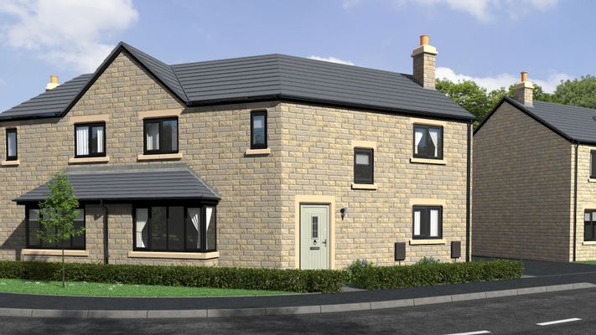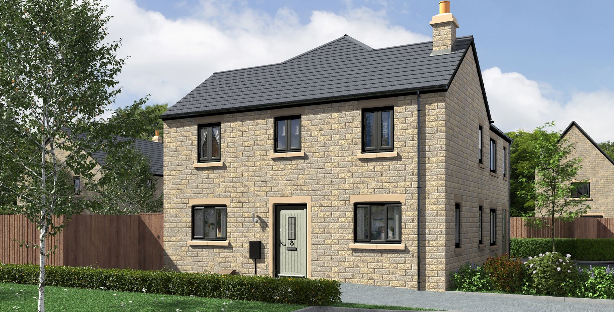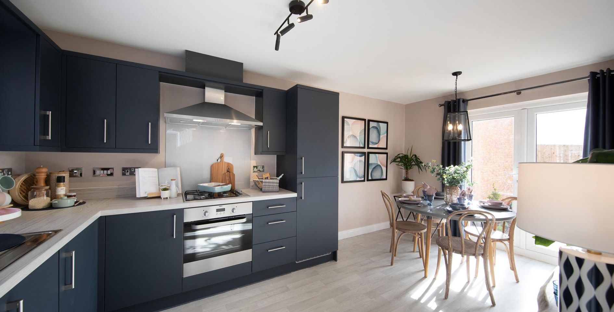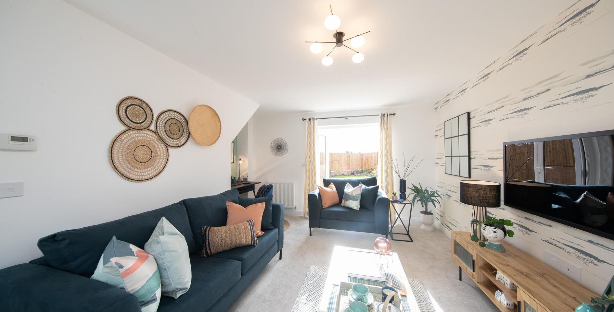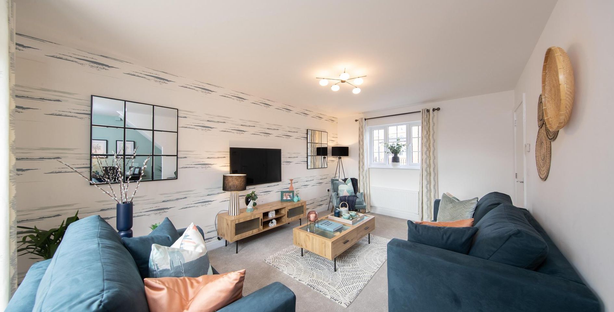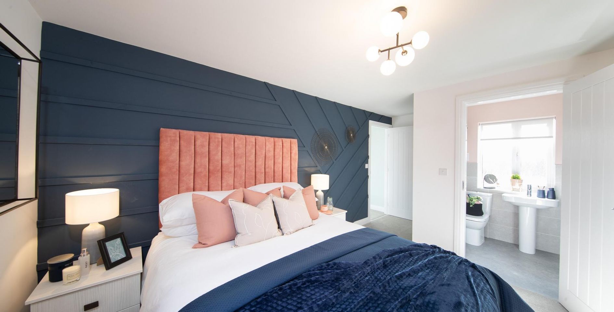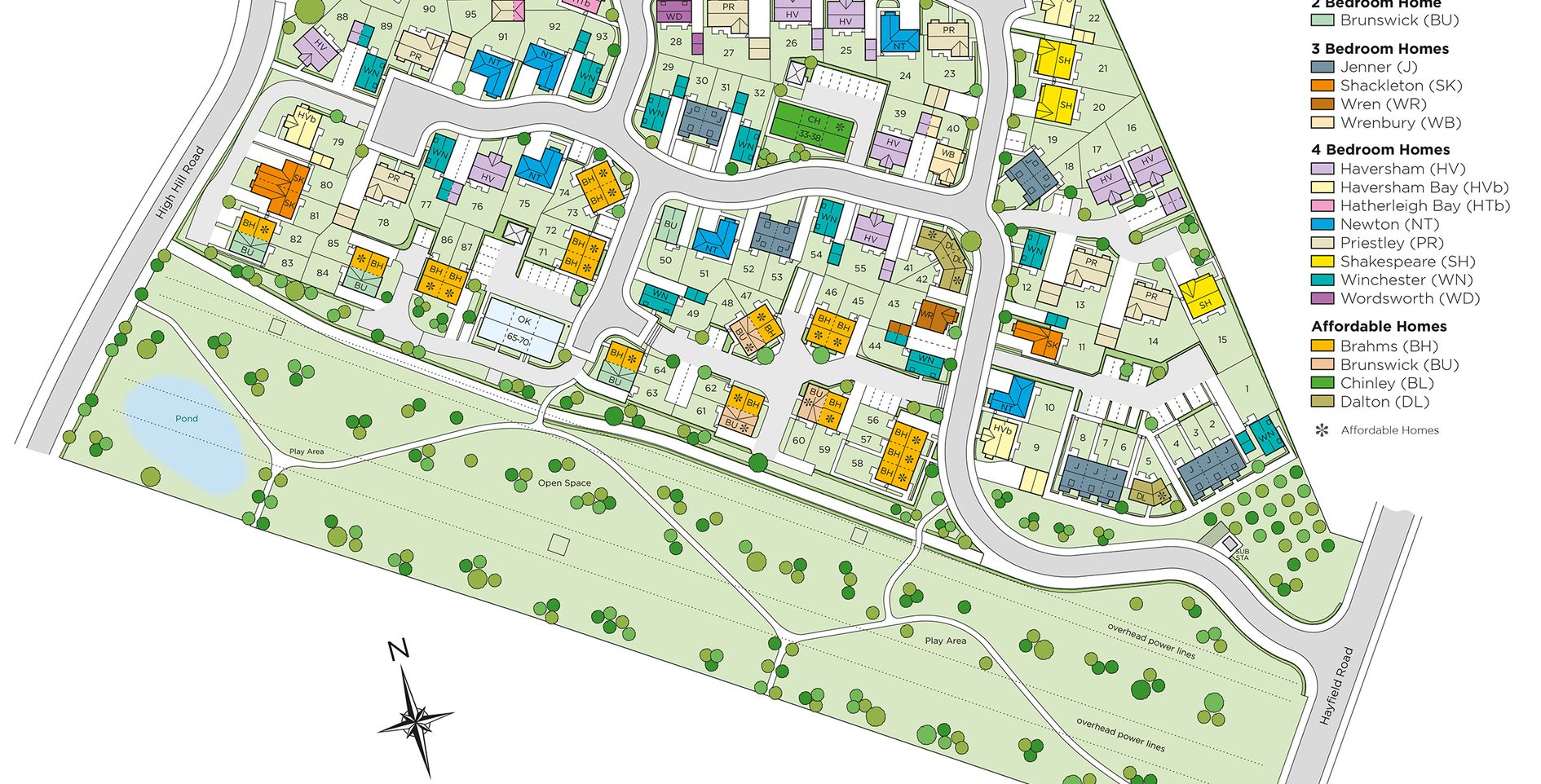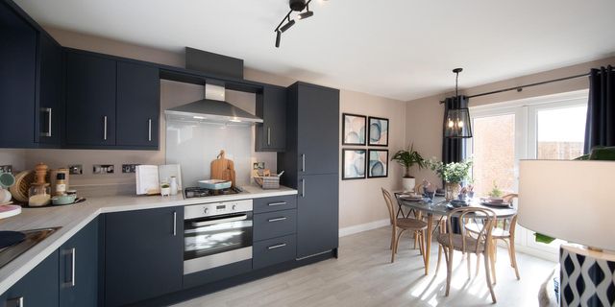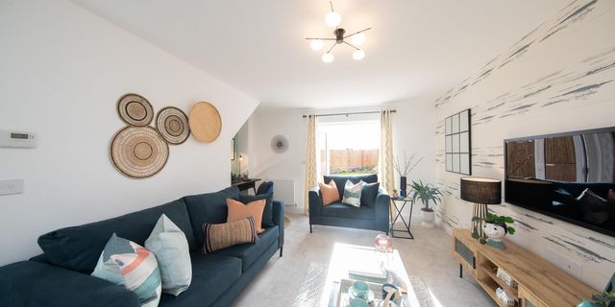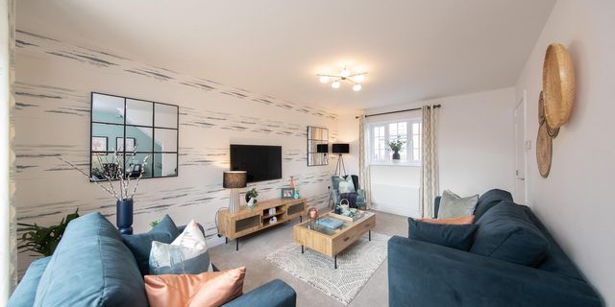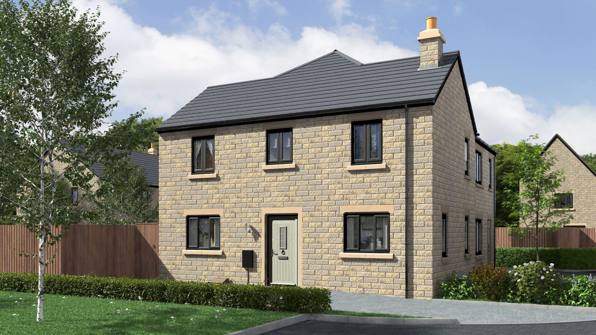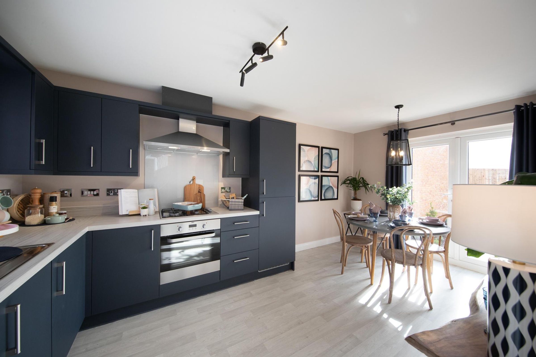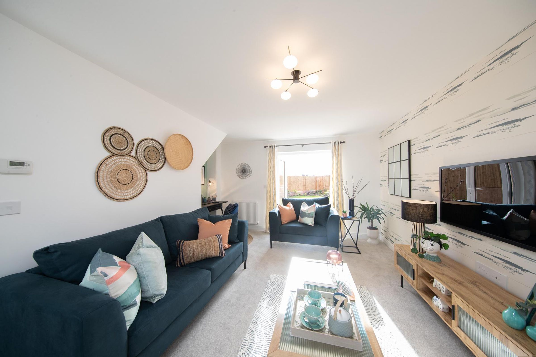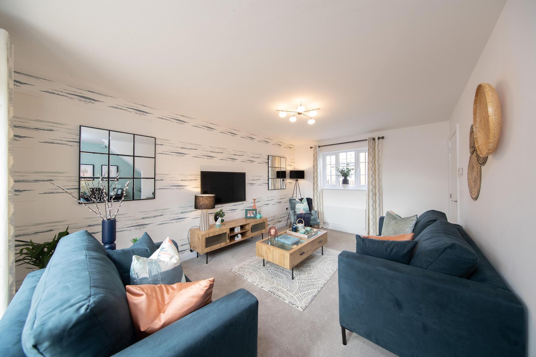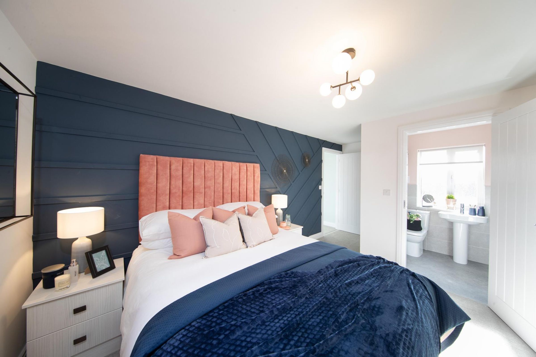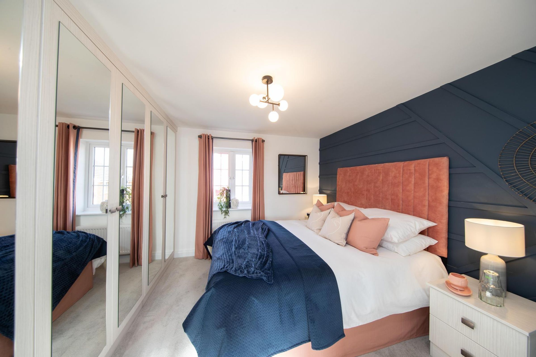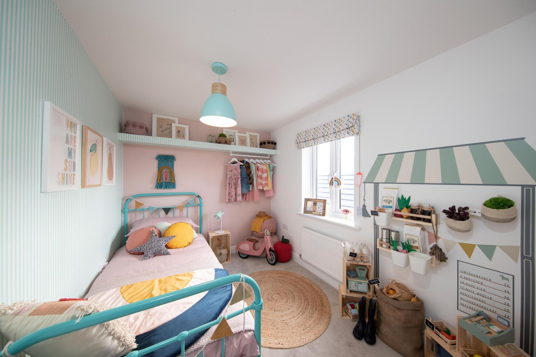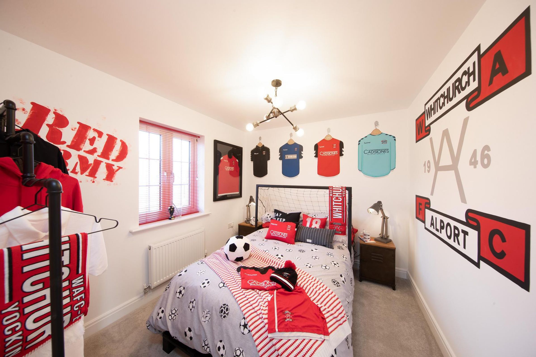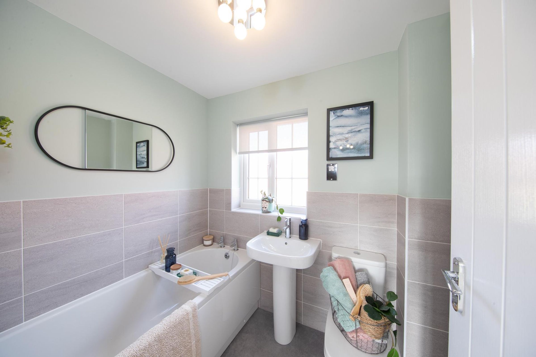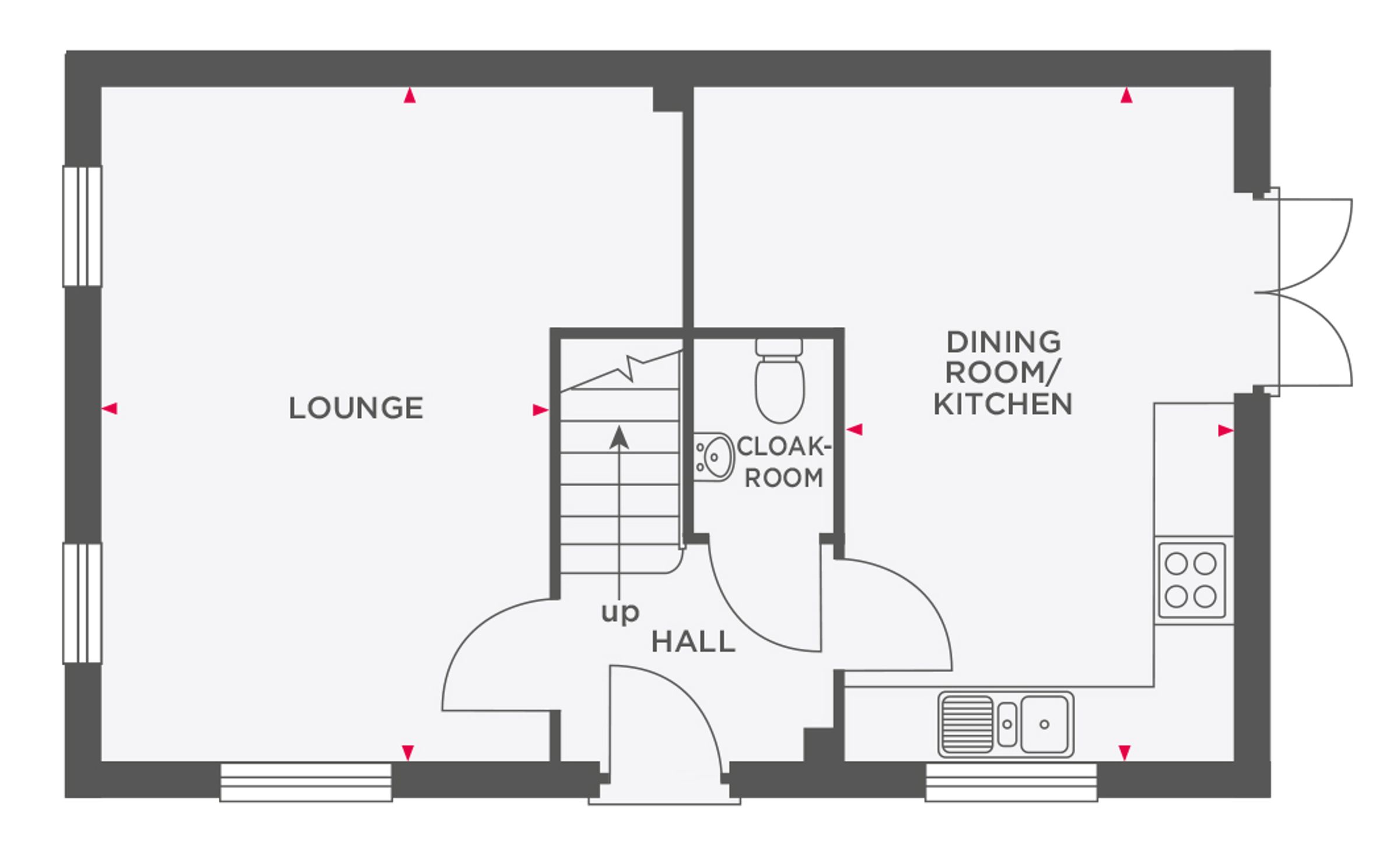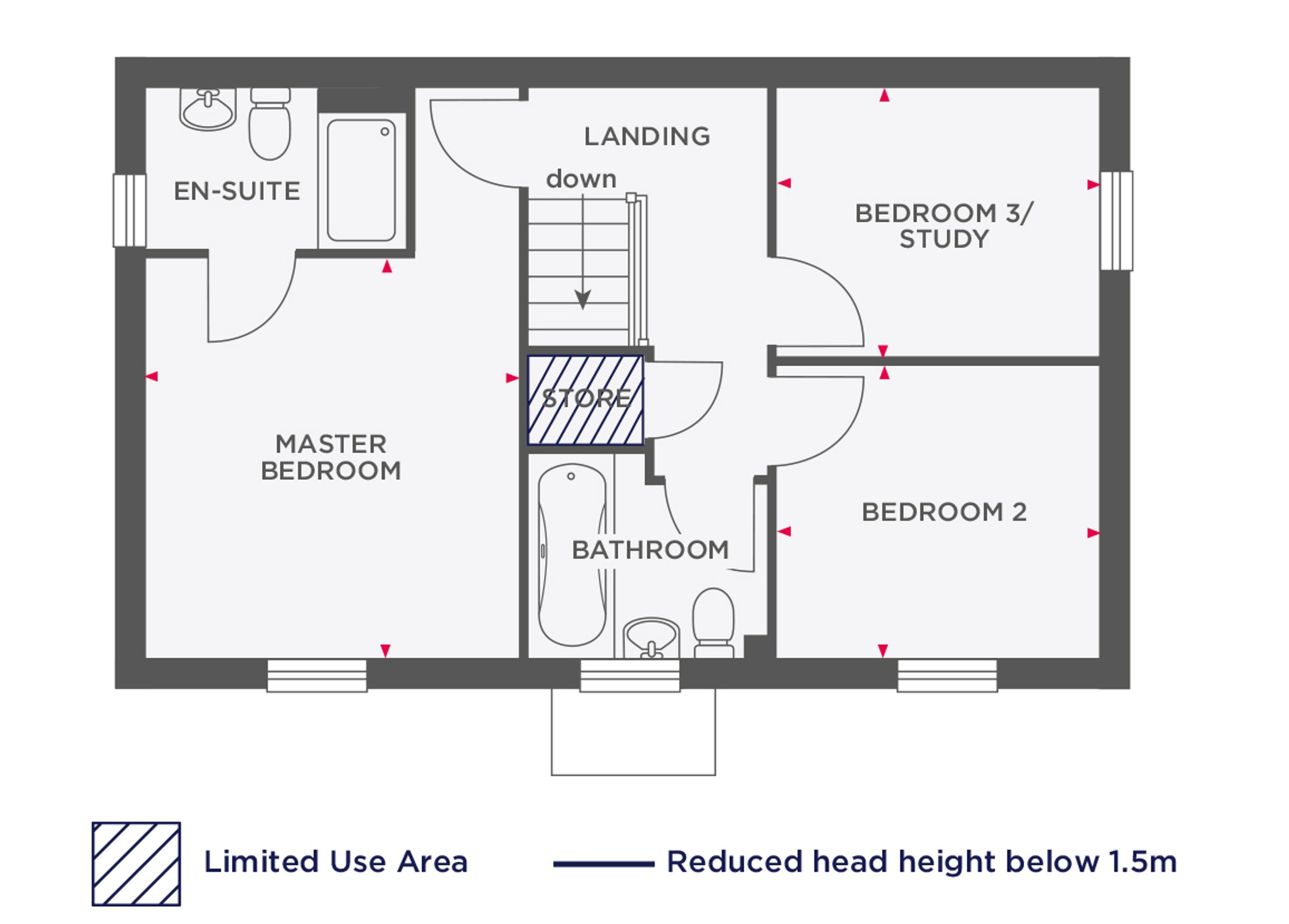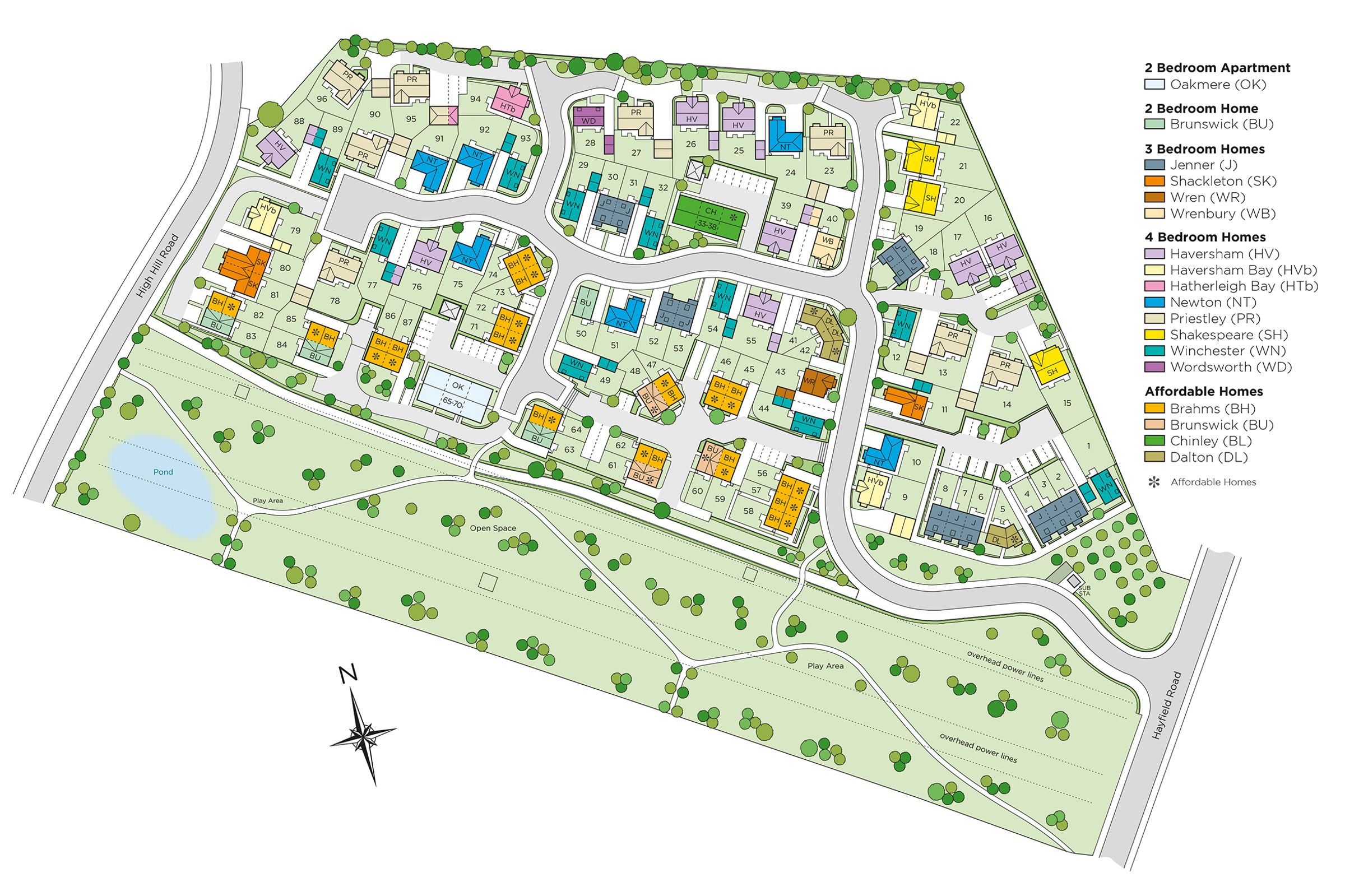3 bedroom house for sale
High Hill View, Hayfield Road, SK22 4HY
Share percentage 50%, full price £304,950, £7,624 Min Deposit.
Share percentage 50%, full price £304,950, £7,624 Min Deposit
Monthly Cost: £1,194
Rent £349,
Service charge £17,
Mortgage £828*
Calculated using a representative rate of 4.78%
Calculate estimated monthly costs
You are eligible to purchase a Home Reach property in England or Wales if:
· Your household income does not exceed £80,000 per annum for homes outside of London (£90,000 in London)
· You have a deposit (at least 5% of the share value)
· You are a first-time buyer or used to own a home, but cannot afford to buy outright now
· The shared ownership property will be your principle and only home
· You have passed a financial assessment, demonstrating you are financially able to purchase the minimum share value and support the monthly costs.
· Household minimum income must be above £12,000
Summary
An upcoming development of quality 3 bedroom homes, finished to a high specification.
Description
The Brunswick is an attractive double-fronted 3 bedroom home. It's a brilliant first home for families, or those looking to downsize.
Featuring the highest specifications, the property is built with practicality in mind. The layout of the open plan kitchen/dining room allows you to keep a close eye on homework duties, while catching up over a cuppa with friends and family. French doors lead to the garden, creating a light, bright and airy home. Open plan living makes family time easy, while the separate dual-aspect lounge is a great space for when you need some relaxing quiet time too. The downstairs cloakroom is an added bonus and comes in handy especially when you have guests.
The first floor comprises of a master bedroom with an ensuite shower room, a further 2 bedrooms, making one an ideal space for use as a home office or study, and a spacious family bathroom. How you choose to use the space is completely up to you.
*Images are for illustrative purposes only. Please speak to Sales Adviser for full details*
**Prices vary across plots, please speak to a sales advisor for more information**
Service charge outlined on this portal is heylo’s monthly lease management fee and if applicable, includes an estimated monthly buildings insurance charge. Additional Estate and Service charge fees may apply and are available directly from the sales team on site.
Key Features
- Open plan kitchen/diner
- Separate living area
- Downstairs WC
- Built-in storage
- Ensuite to the master
- Rear garden
- Luxury Standard Range fitted kitchen
- Stainless steel Zanussi Single Oven
- Zanussi 4 Ring Gas Hob
- Silver Glass Splashback and Extractor Hood
- White Roca Debba Sanitaryware
- Gas Central Heating with High Efficiency Boiler
- PVCu Windows and French Doors
- 32 AMP/7.3kW Car Charging Point
- External Tap
- Smoke alarm is included
- Carbon Monoxide alarm is not included
Particulars
Tenure: Leasehold
Lease Length: No lease length specified. Please contact provider.
Council Tax Band: New build - Council tax band to be determined
Property Downloads
Key Information DocumentMap
Material Information
Total rooms:
Furnished: Enquire with provider
Washing Machine: Enquire with provider
Dishwasher: Enquire with provider
Fridge/Freezer: Enquire with provider
Parking: Yes
Outside Space/Garden: n/a - Private Garden
Year property was built: Enquire with provider
Unit size: Enquire with provider
Accessible measures: Enquire with provider
Heating: Enquire with provider
Sewerage: Enquire with provider
Water: Enquire with provider
Electricity: Enquire with provider
Broadband: Enquire with provider
The ‘estimated total monthly cost’ for a Shared Ownership property consists of three separate elements added together: rent, service charge and mortgage.
- Rent: This is charged on the share you do not own and is usually payable to a housing association (rent is not generally payable on shared equity schemes).
- Service Charge: Covers maintenance and repairs for communal areas within your development.
- Mortgage: Share to Buy use a database of mortgage rates to work out the rate likely to be available for the deposit amount shown, and then generate an estimated monthly plan on a 25 year capital repayment basis.
NB: This mortgage estimate is not confirmation that you can obtain a mortgage and you will need to satisfy the requirements of the relevant mortgage lender. This is not a guarantee that in practice you would be able to apply for such a rate, nor is this a recommendation that the rate used would be the best product for you.
Share percentage 50%, full price £304,950, £7,624 Min Deposit. Calculated using a representative rate of 4.78%
