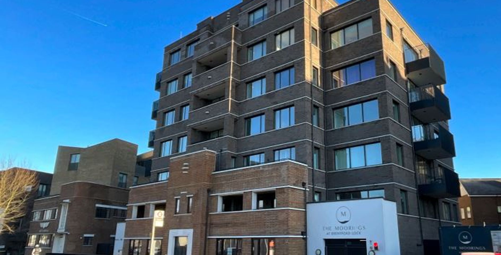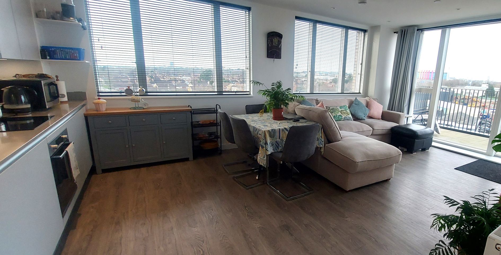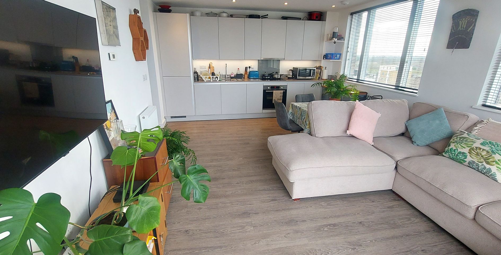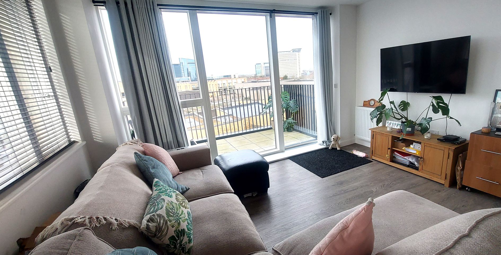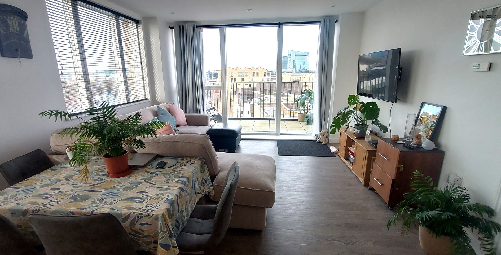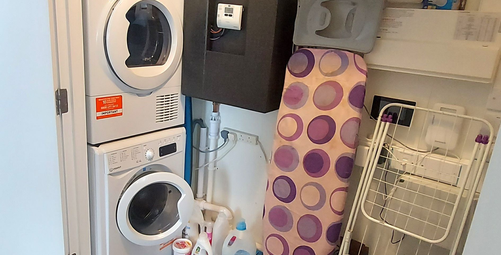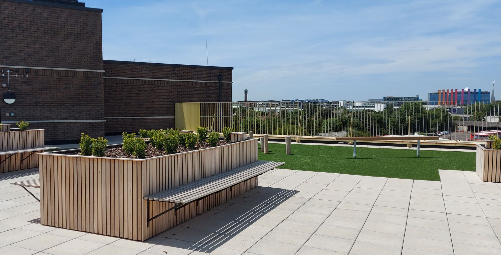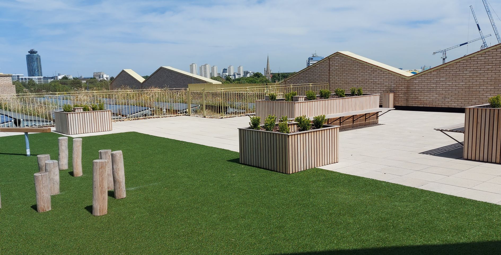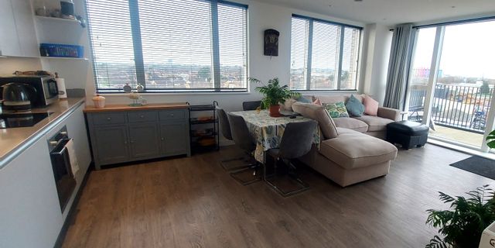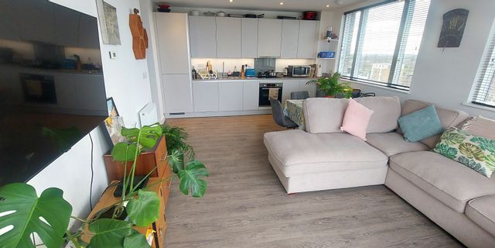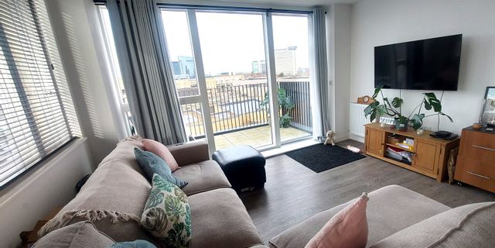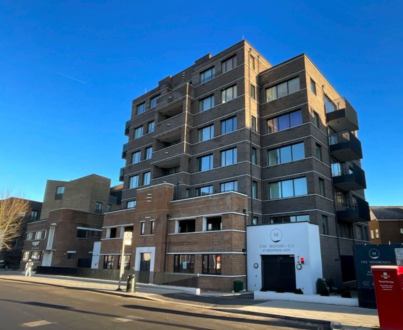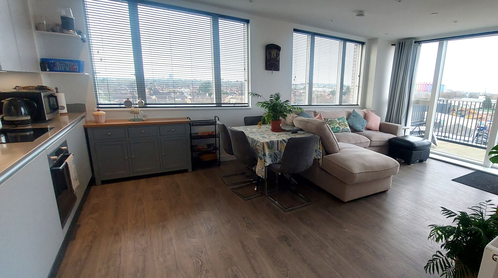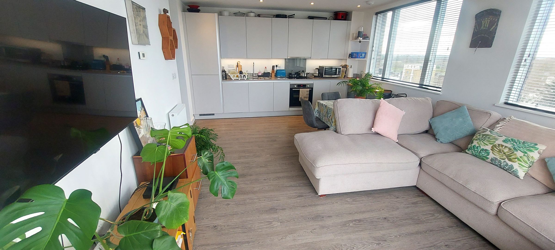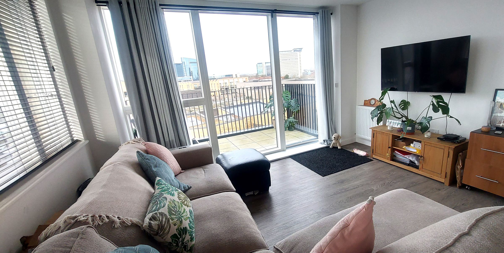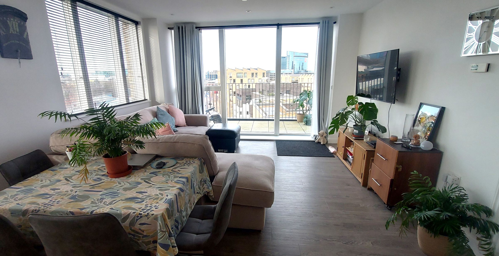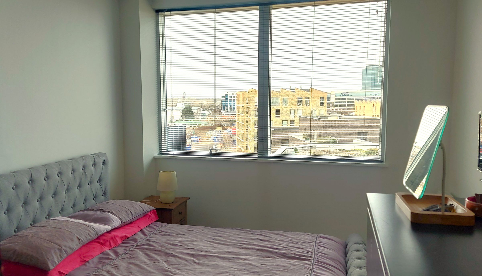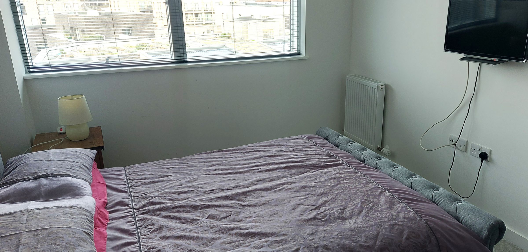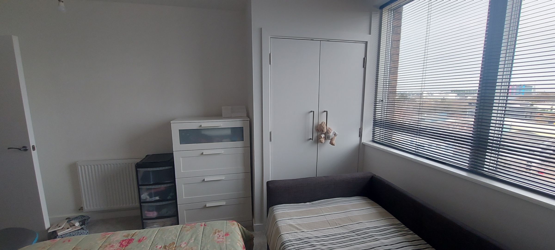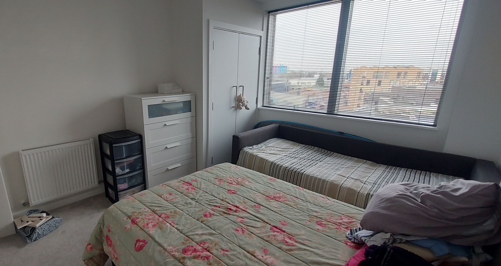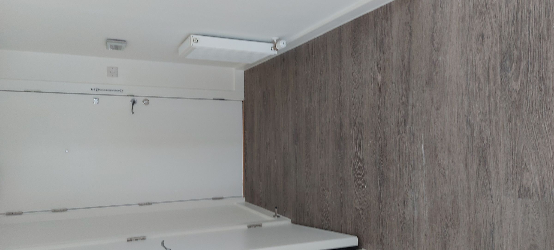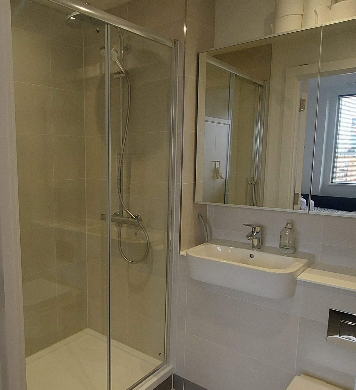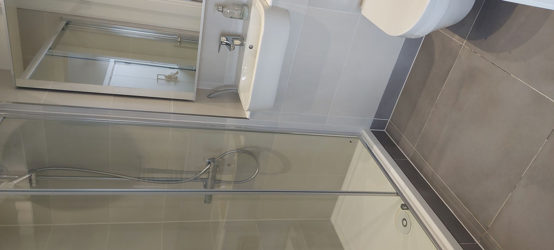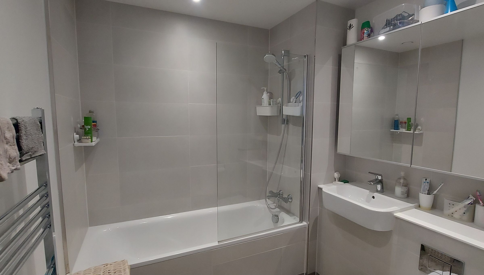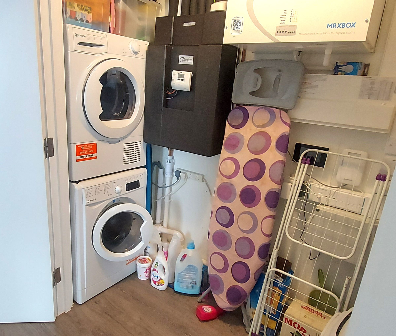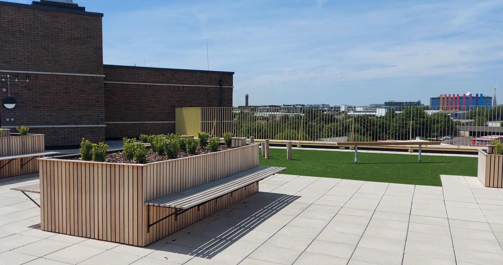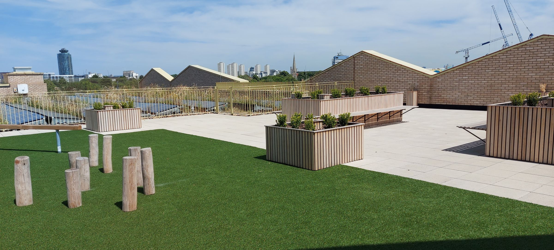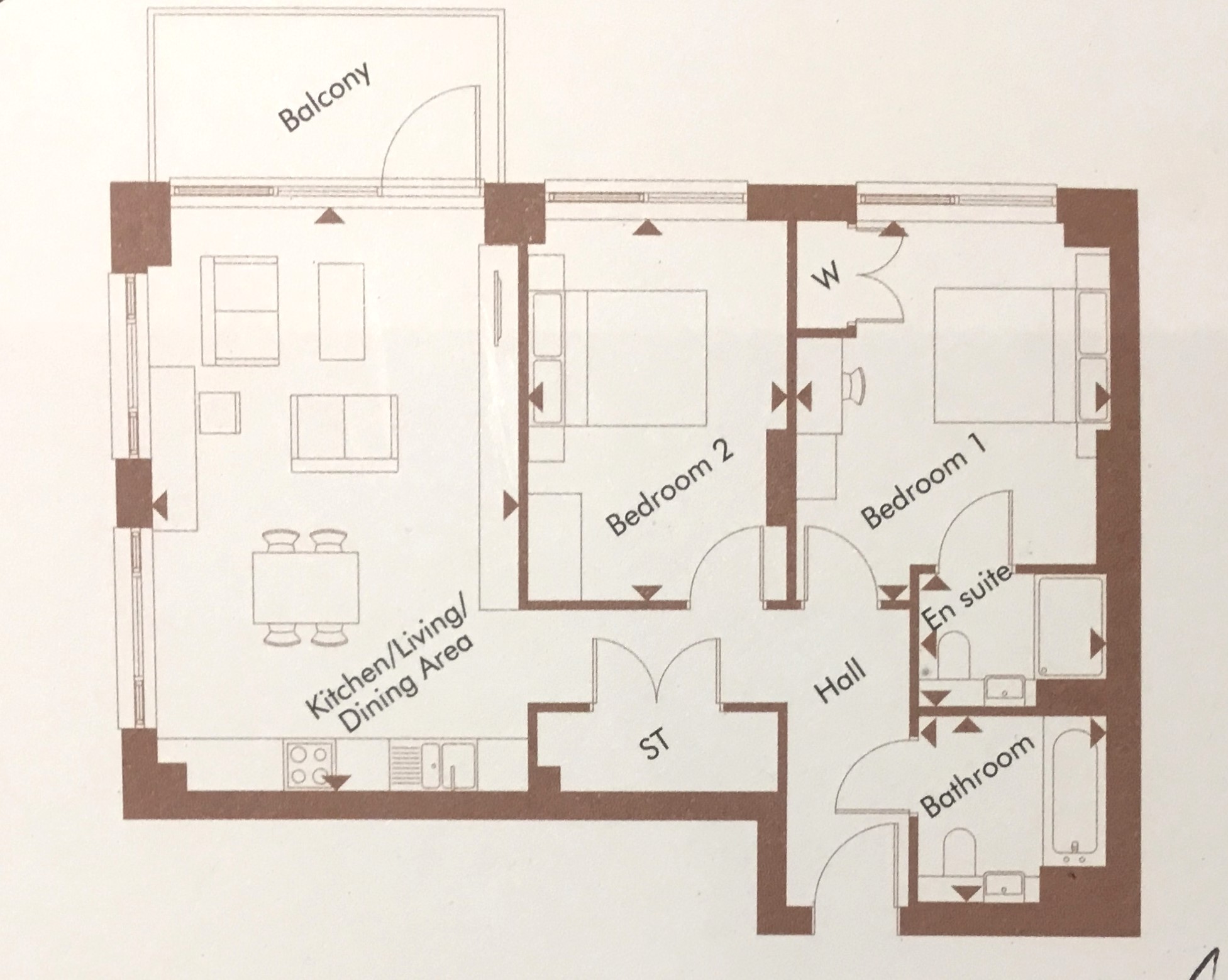2 bedroom apartment for sale
Ranton House, 1a Commerce Road, TW8 8FU
Share percentage 25%, full price £550,000, £6,875 Min Deposit.
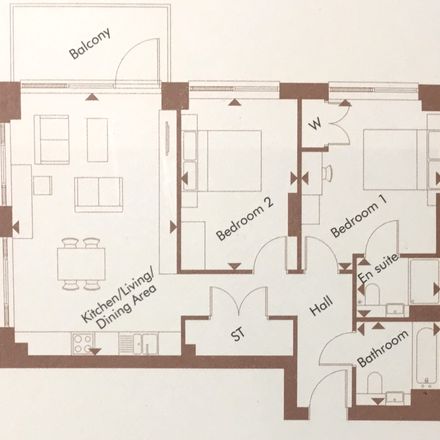

Share percentage 25%, full price £550,000, £6,875 Min Deposit
Monthly Cost: £2,201
Rent £1,118,
Service charge £336,
Mortgage £747*
Calculated using a representative rate of 4.78%
Calculate estimated monthly costs
You may be eligible for this property if:
- You have an income less than £ 80000
- You must be at least 18 years old
Summary
Two bedroom, two bathroom apartment
Description
A stunning and well presented two double bedroom apartment situated close to Brentford Locke and the popular riverside Ferry Quays.
The property presents itself with a large open plan living room and a modern fully fitted kitchen as well as a good size utility room with washer/ dryer. The property also benefits from a secure allocated parking space, children’s play area and rooftop terrace garden.
The principal bedroom benefits from build-in wardrobes and an ensuite bathroom. The apartment has a good size second bedroom and modern family bathroom.
Pinnacle Housing are listing this property for sale on behalf of the Landlord - Legal and General Affordable Homes. All enquiries received will be initially assessed for eligibility by Pinnacle Housing. Viewing appointments will be arranged directly via the shared owner once eligibility checks are completed.
For the purposes of processing and completing this application your personal data will be shared with Legal & General Affordable Homes and the existing shared owner in accordance with the information in our Privacy Policy at: https://www.pinnaclegroup.co.uk/privacy-and-cookies/. Please contact us if you require a copy of our Privacy Policy.
Key Features
- Open plan living space with good size balcony
- Two double bedrooms with an ensuite to the master bedroom
- Close to local amenities and transport links
- Rooftop terrace garden
- Secure allocated parking space
Particulars
Tenure: Leasehold
Lease Length: 245 years
Council Tax Band: E
Property Downloads
Floor Plan Energy CertificateMap
Material Information
Total rooms:
Furnished: Enquire with provider
Washing Machine: Enquire with provider
Dishwasher: Enquire with provider
Fridge/Freezer: Enquire with provider
Parking: Yes
Outside Space/Garden: n/a - Private Balcony
Year property was built: Enquire with provider
Unit size: Enquire with provider
Accessible measures: Enquire with provider
Heating: Enquire with provider
Sewerage: Enquire with provider
Water: Enquire with provider
Electricity: Enquire with provider
Broadband: Enquire with provider
The ‘estimated total monthly cost’ for a Shared Ownership property consists of three separate elements added together: rent, service charge and mortgage.
- Rent: This is charged on the share you do not own and is usually payable to a housing association (rent is not generally payable on shared equity schemes).
- Service Charge: Covers maintenance and repairs for communal areas within your development.
- Mortgage: Share to Buy use a database of mortgage rates to work out the rate likely to be available for the deposit amount shown, and then generate an estimated monthly plan on a 25 year capital repayment basis.
NB: This mortgage estimate is not confirmation that you can obtain a mortgage and you will need to satisfy the requirements of the relevant mortgage lender. This is not a guarantee that in practice you would be able to apply for such a rate, nor is this a recommendation that the rate used would be the best product for you.
Share percentage 25%, full price £550,000, £6,875 Min Deposit. Calculated using a representative rate of 4.78%
