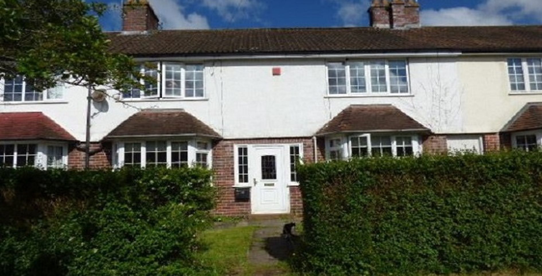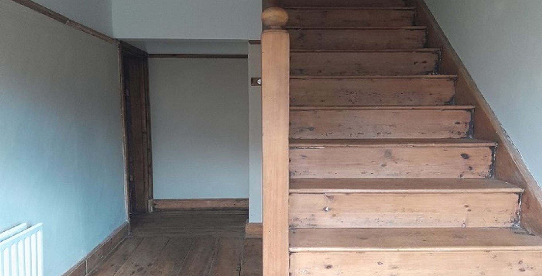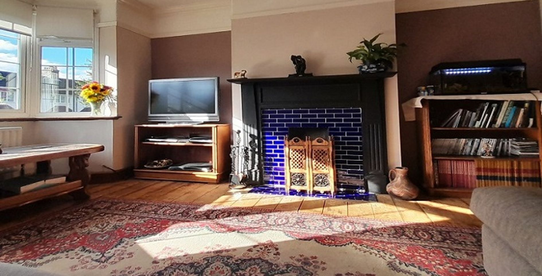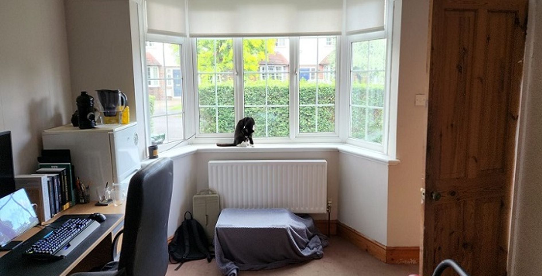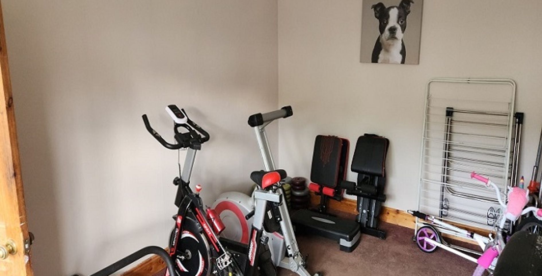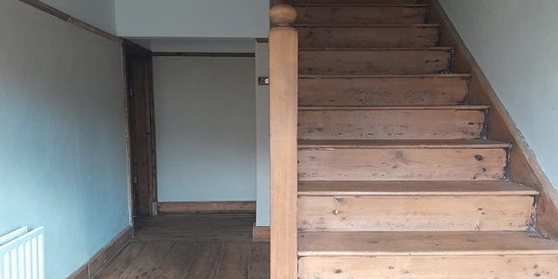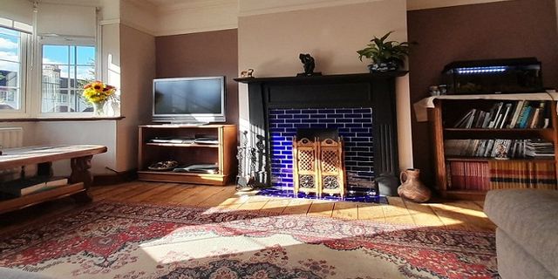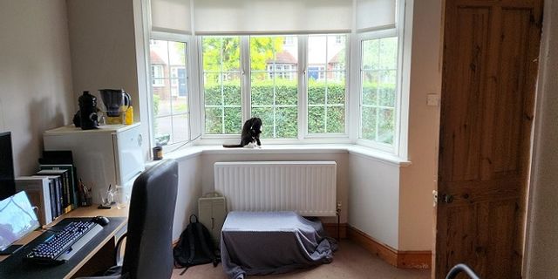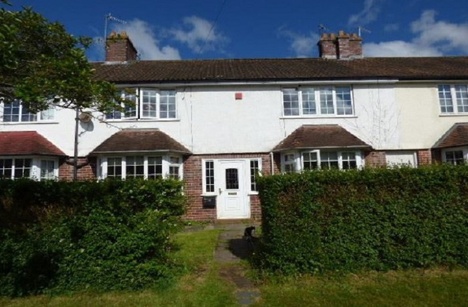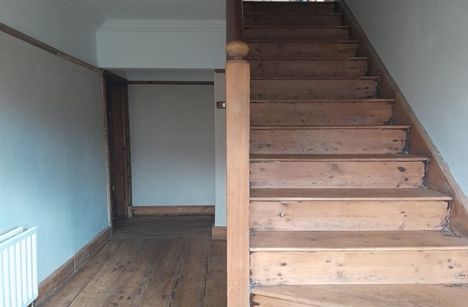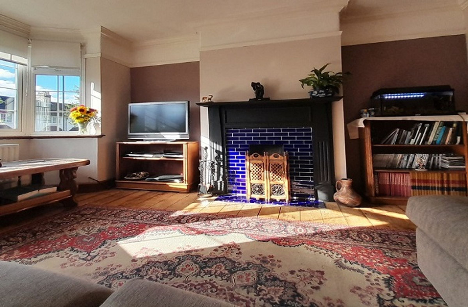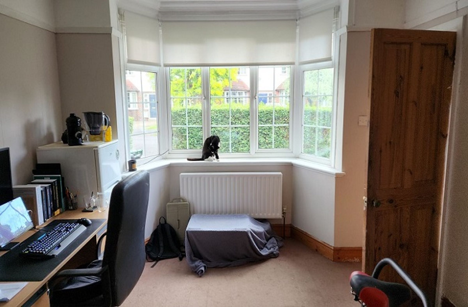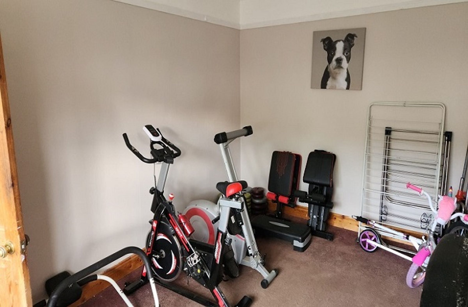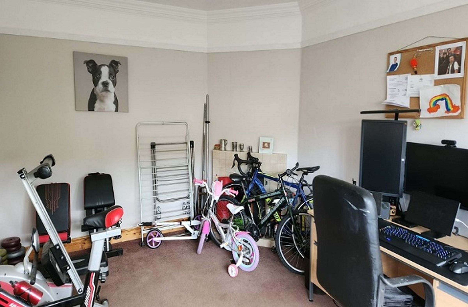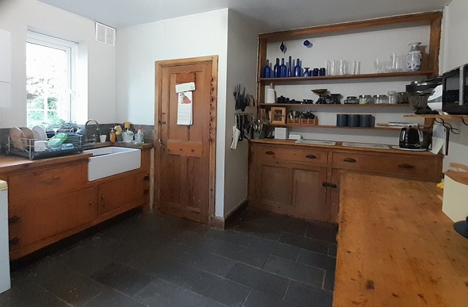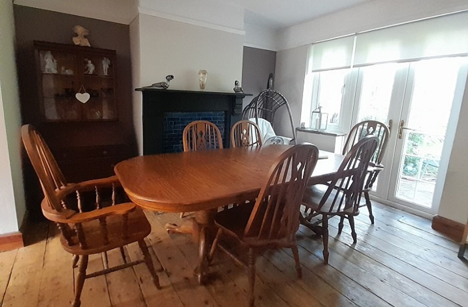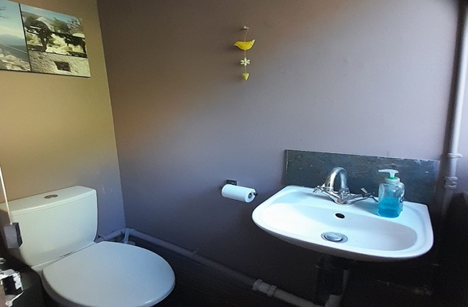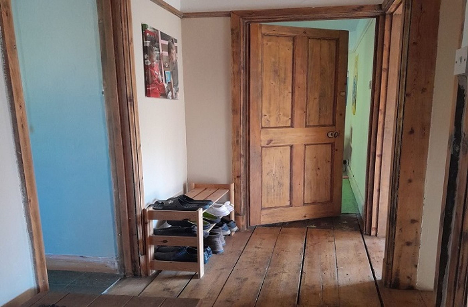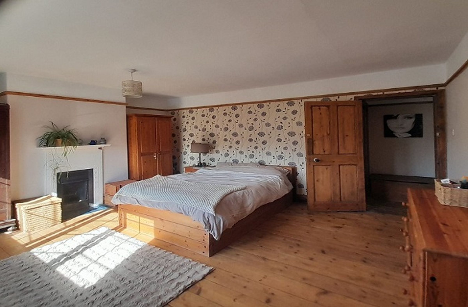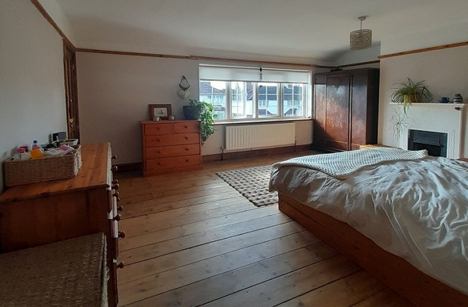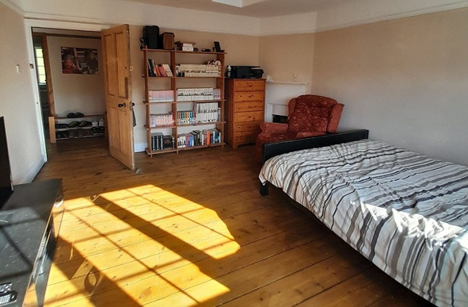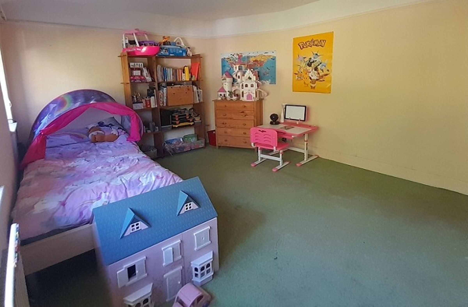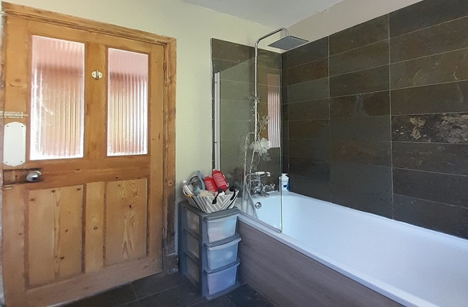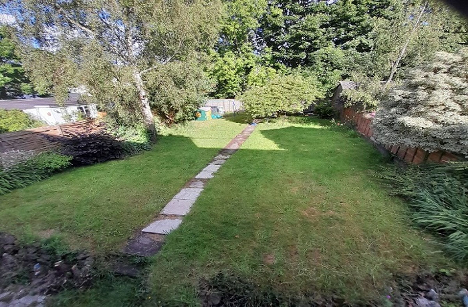4 bedroom house for sale
St Edyths Road, Sea Mills, BS9 2EP
Share percentage 30%, full price £530,000, £7,950 Min Deposit.
Share percentage 30%, full price £530,000, £7,950 Min Deposit
Monthly Cost: £1,369
Rent £479,
Service charge £26,
Mortgage £864*
Calculated using a representative rate of 4.78%
Calculate estimated monthly costs
Priority will be offered to MOD personnel.
Summary
Double fronted four bedroom mid-terrace house located in Sea Mills, Bristol.
Description
Moat are pleased to present to the market this double fronted, four-bedroom, mid-terrace house located just 4 miles from Bristol city centre.
There are local shops at one end of the road with further shops in Stoke Bishop a short walk away.
There are local bus stops at either end of the road and a further Park and Ride bus stop on the Portway a short distance away.
Sea Mills train station is only 0.6 miles away feeds directly into Temple Meads via Clifton Down.
The Portway also links directly to the motorway network.
There are a number of primary and secondary schools in the local area including Stoke Bishop Primary, Westbury Park Primary, Red Maids High School and Clifton High School.
If you want some fresh air, Blaise Castle & Kings Weston Estates, Shirehampton Golf Course and River Trym are also all within a short walk.
Key Features
On the ground floor, there are two reception rooms, both of which have bay windows.
The current living area includes polished floorboards and fireplace, which opens onto a spacious dining area and leads directly to the rear garden through French patio doors.
The kitchen has a farmhouse feel, with ample storage and room for freestanding appliances.
A separate utility room and WC complete the ground floor accommodation.
Upstairs, there are four bedrooms, all of which are good-sized double rooms. A modern family bathroom with bath, overhead shower and glass screen, sink and toilet.
The house benefits from high ceilings, polished floorboards, original features and gas central heating throughout.
The property has two generous gardens to front and rear. Larger than average rear mature garden with an array of plants and shrubs and has external access.
Particulars
Tenure: Not specified
Council Tax Band: D
Property Downloads
Brochure Energy CertificateMap
Material Information
Total rooms:
Furnished: Enquire with provider
Washing Machine: Enquire with provider
Dishwasher: Enquire with provider
Fridge/Freezer: Enquire with provider
Parking: Yes
Outside Space/Garden: n/a - Private Garden
Year property was built: Enquire with provider
Unit size: Enquire with provider
Accessible measures: Enquire with provider
Heating: Enquire with provider
Sewerage: Enquire with provider
Water: Enquire with provider
Electricity: Enquire with provider
Broadband: Enquire with provider
The ‘estimated total monthly cost’ for a Shared Ownership property consists of three separate elements added together: rent, service charge and mortgage.
- Rent: This is charged on the share you do not own and is usually payable to a housing association (rent is not generally payable on shared equity schemes).
- Service Charge: Covers maintenance and repairs for communal areas within your development.
- Mortgage: Share to Buy use a database of mortgage rates to work out the rate likely to be available for the deposit amount shown, and then generate an estimated monthly plan on a 25 year capital repayment basis.
NB: This mortgage estimate is not confirmation that you can obtain a mortgage and you will need to satisfy the requirements of the relevant mortgage lender. This is not a guarantee that in practice you would be able to apply for such a rate, nor is this a recommendation that the rate used would be the best product for you.
Share percentage 30%, full price £530,000, £7,950 Min Deposit. Calculated using a representative rate of 4.78%
