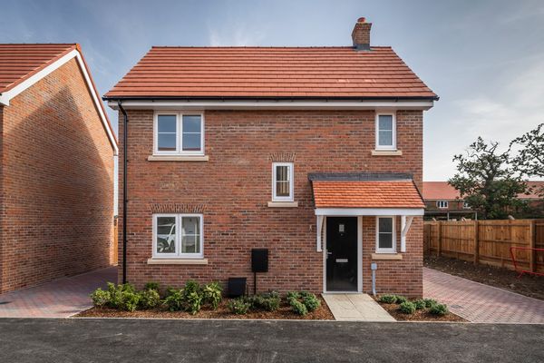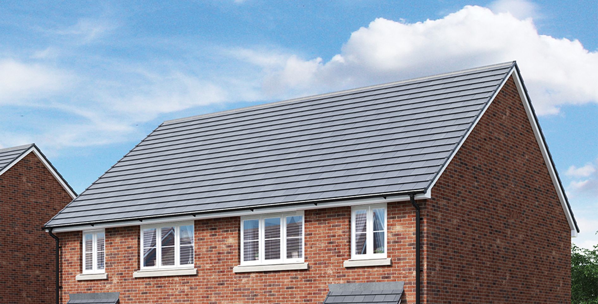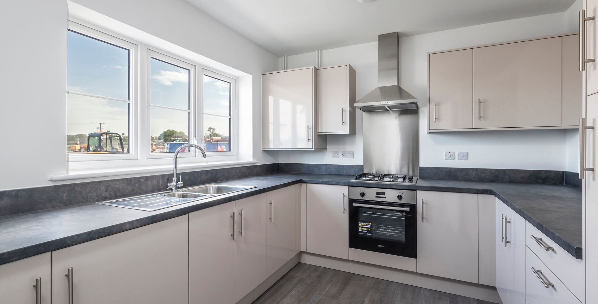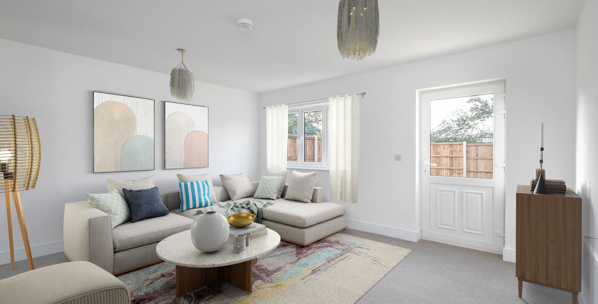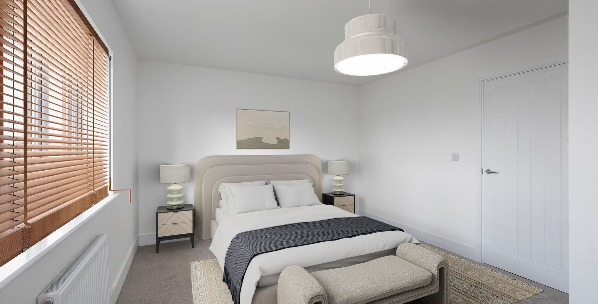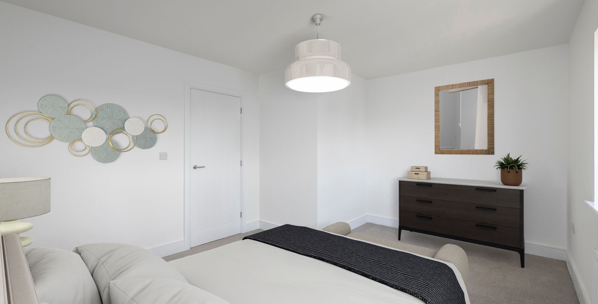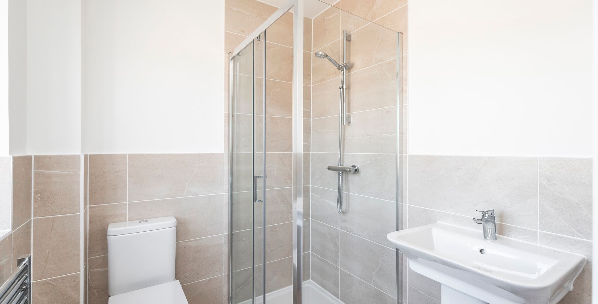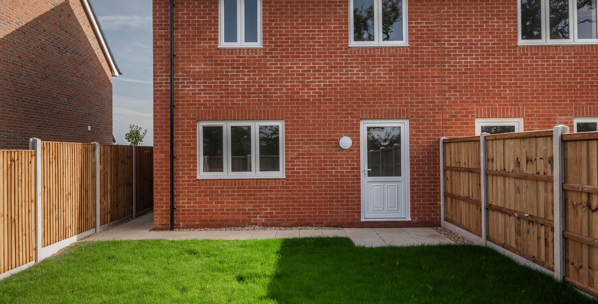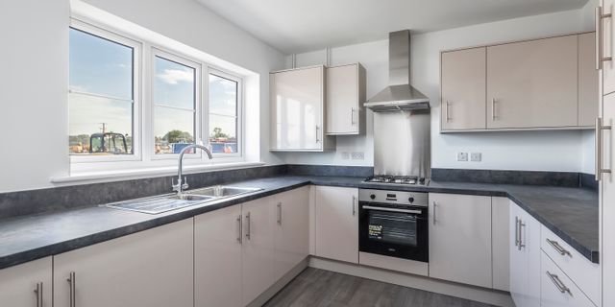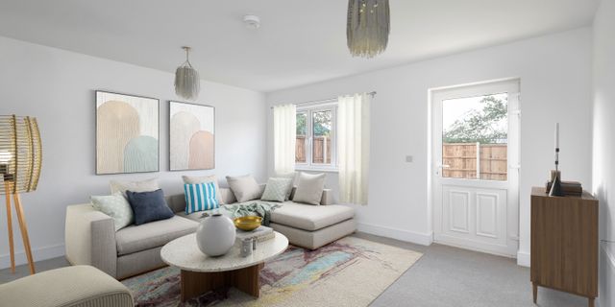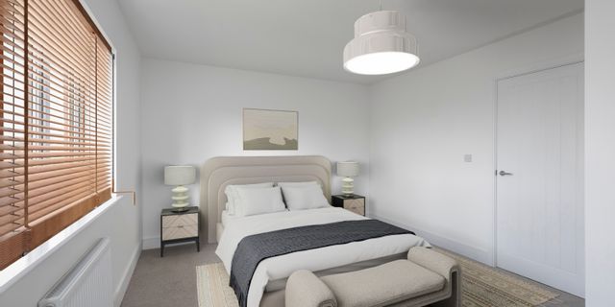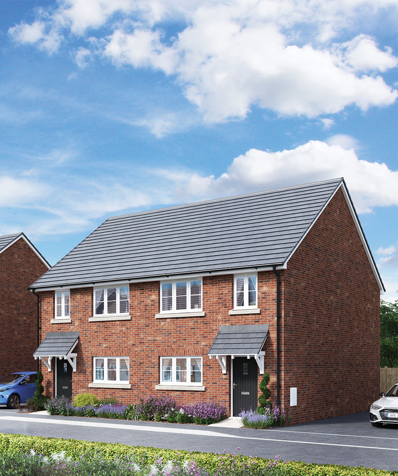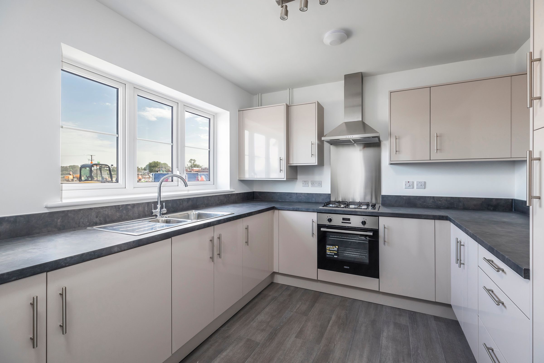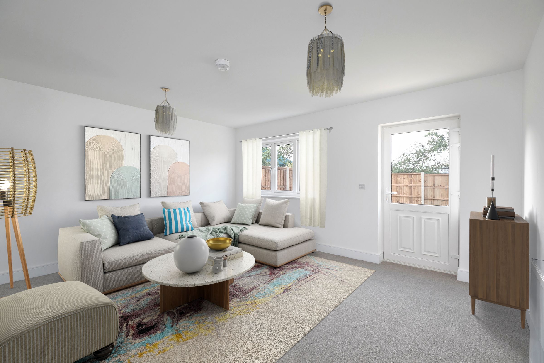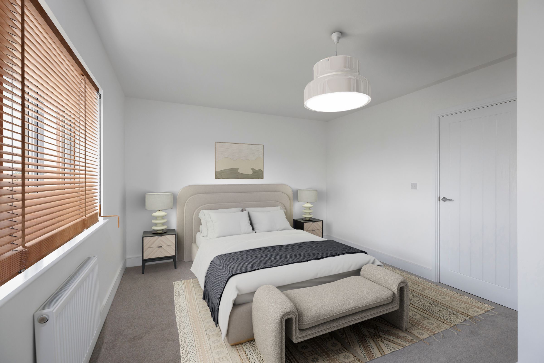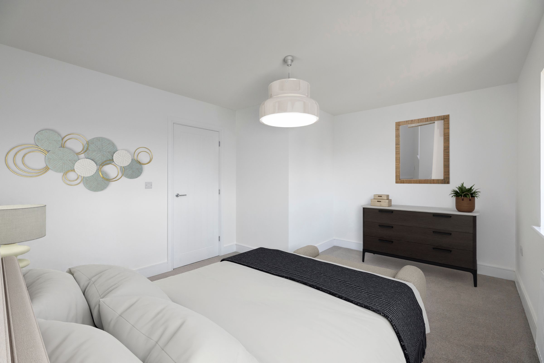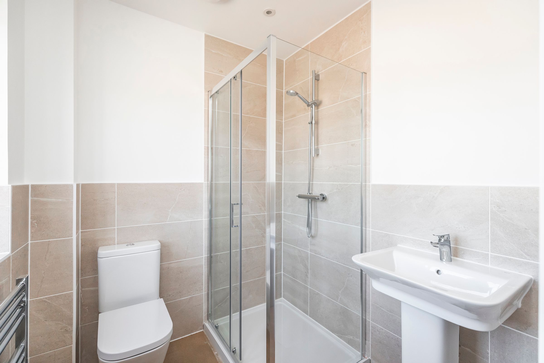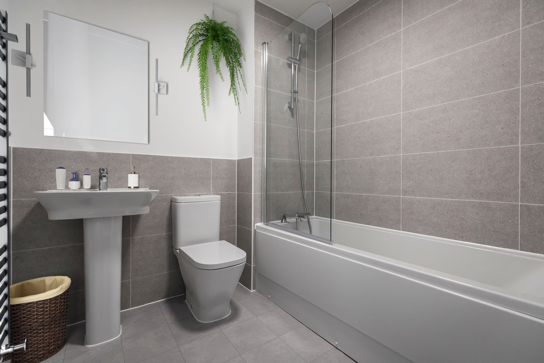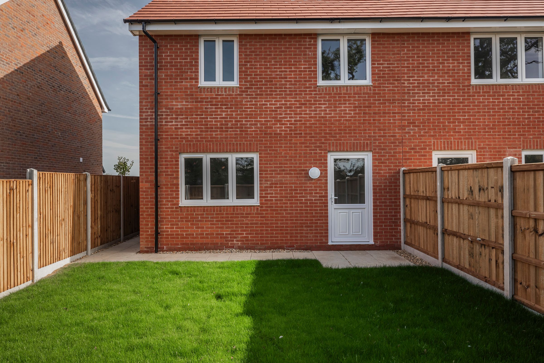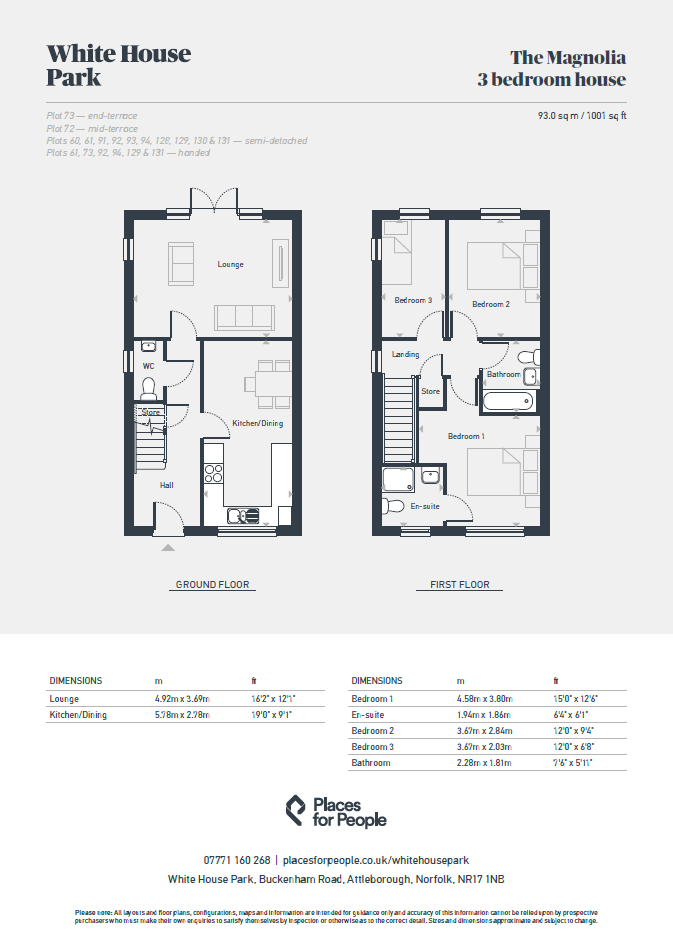3 bedroom house for sale
White House Park, NR17 1NB
Share percentage 25%, full price £325,000, £4,063 Min Deposit.
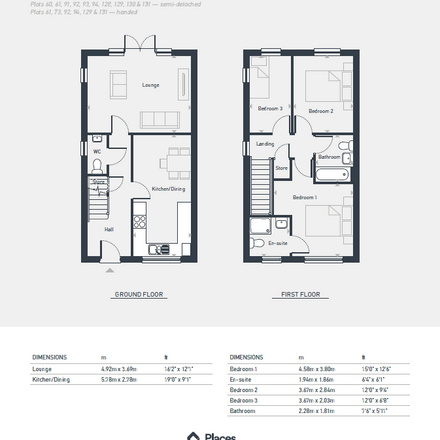

Share percentage 25%, full price £325,000, £4,063 Min Deposit
Monthly Cost: £1,062
Rent £559,
Service charge £50,
Mortgage £453*
Calculated using a representative rate of 5.03%
Calculate estimated monthly costs
No location connection required
Summary
3 Bed semi detached House
Description
Available now 3 bedroom semi detached house for Shared Ownership.
Plots 93
1001sqft
Introducing The Magnolia, a charming 3-bedroom semi-detached home located at White House Park, offering a perfect blend of space, comfort, and modern living.
Downstairs, you’re welcomed into a spacious and well-designed layout. The large kitchen-diner is ideal for family meals and entertaining, with plenty of room for everyone to gather. The generous lounge provides a relaxing space, with patio doors opening directly onto your private back garden, creating a seamless connection between indoor and outdoor living. A convenient downstairs WC adds extra practicality, while the under-stair storage ensures you have plenty of space to keep things tidy.
Upstairs, you’ll find three well-proportioned bedrooms. The master bedroom includes its own ensuite, providing a private retreat. A family bathroom serves the other two bedrooms, offering comfort and convenience for all. An additional storage cupboard on the landing adds further functionality.
The Magnolia is an ideal choice for families, offering everything you need for modern living at White House Park.
*Images of same layout different plot location and specification.*
Key Features
Kitchen
- Lemongrass Kitchens range
- Inset stainless steel sink/drainer with mixer tap by Bristan
- Soft close doors and drawers
Plumbing and Heating
- Gas central heating
- Chrome heated towel radiators to bathrooms
Electrical
- Low energy light fittings(s) and switching
- Mains operated smoke/heat detectors
- Mains operator carbon dioxide detector
Bathroom
- Entrance level WC
- Acrylic bath suite with chrome finishing
- Glass shower screen
- Thermostatic dual valve shower
- Shaver Socket
Internal finishes
- Ceilings and walls finished in white paint
- All woodwork finished in white gloss paint
Doors and Windows
- External doors with chrome lever furniture
- uPVC double glazed windows
External
- Turfed gardens
- Landscaping of front gardens
- Clothes drying area
Particulars
Tenure: Leasehold
Lease Length: 999 years
Council Tax Band: New build - Council tax band to be determined
Property Downloads
Key Information Document Floor Plan BrochureMap
Material Information
Total rooms:
Furnished: Enquire with provider
Washing Machine: Enquire with provider
Dishwasher: Enquire with provider
Fridge/Freezer: Enquire with provider
Parking: Yes
Outside Space/Garden: n/a - Private Garden
Year property was built: Enquire with provider
Unit size: Enquire with provider
Accessible measures: Enquire with provider
Heating: Enquire with provider
Sewerage: Enquire with provider
Water: Enquire with provider
Electricity: Enquire with provider
Broadband: Enquire with provider
The ‘estimated total monthly cost’ for a Shared Ownership property consists of three separate elements added together: rent, service charge and mortgage.
- Rent: This is charged on the share you do not own and is usually payable to a housing association (rent is not generally payable on shared equity schemes).
- Service Charge: Covers maintenance and repairs for communal areas within your development.
- Mortgage: Share to Buy use a database of mortgage rates to work out the rate likely to be available for the deposit amount shown, and then generate an estimated monthly plan on a 25 year capital repayment basis.
NB: This mortgage estimate is not confirmation that you can obtain a mortgage and you will need to satisfy the requirements of the relevant mortgage lender. This is not a guarantee that in practice you would be able to apply for such a rate, nor is this a recommendation that the rate used would be the best product for you.
Share percentage 25%, full price £325,000, £4,063 Min Deposit. Calculated using a representative rate of 5.03%
