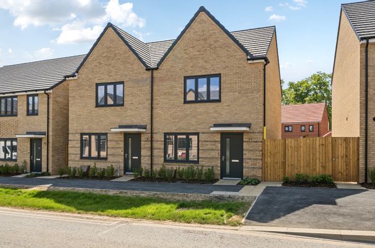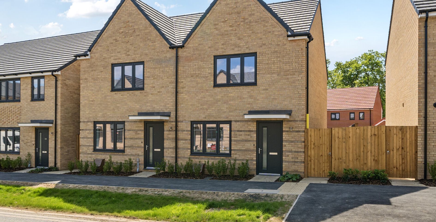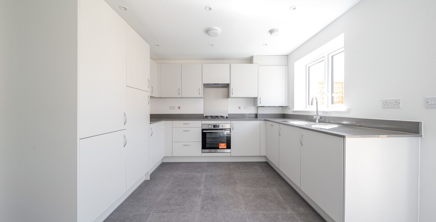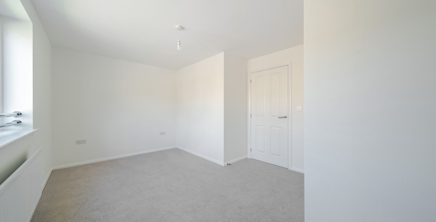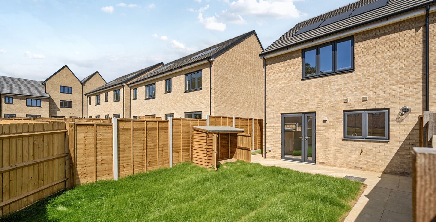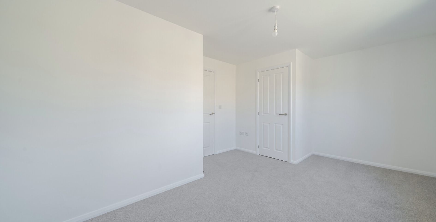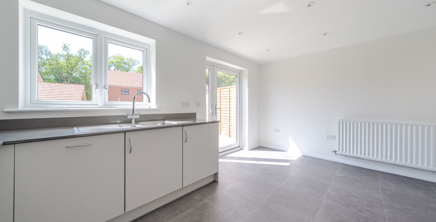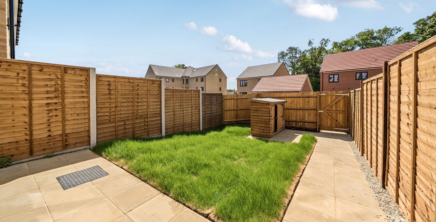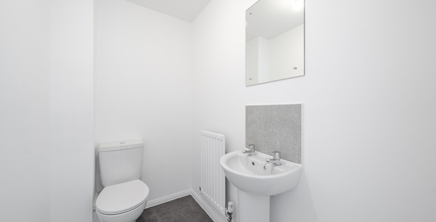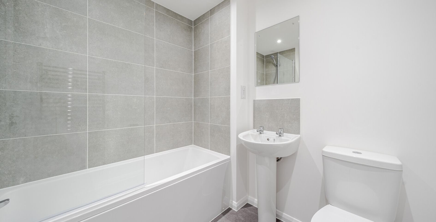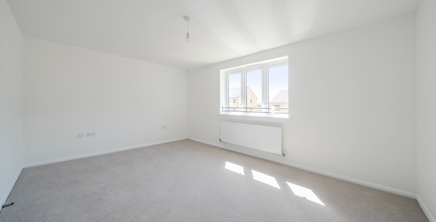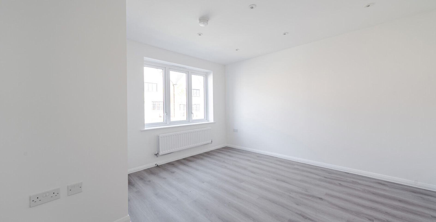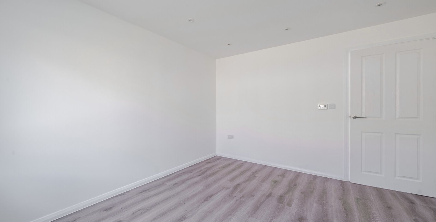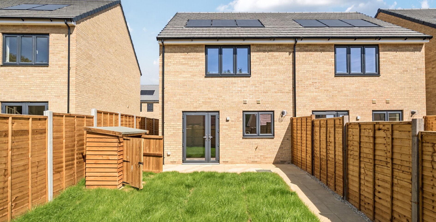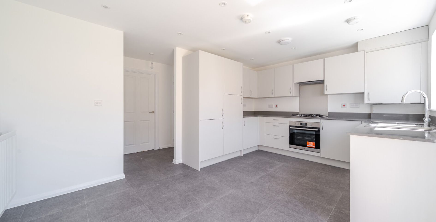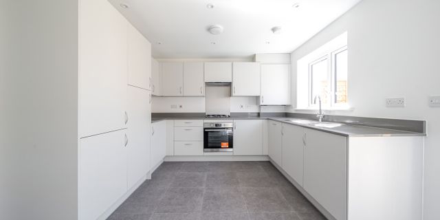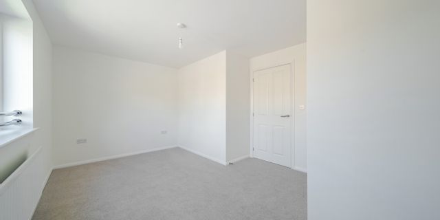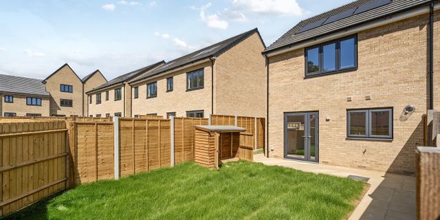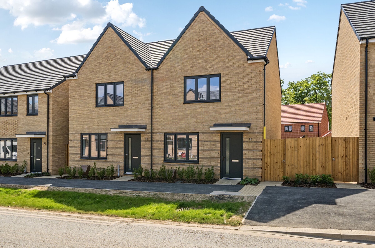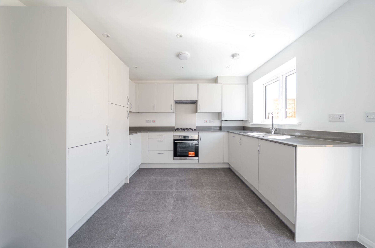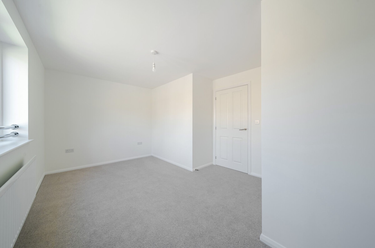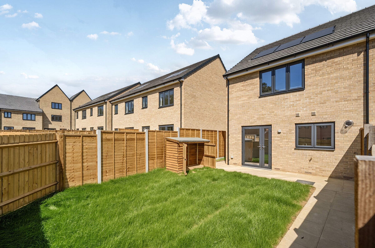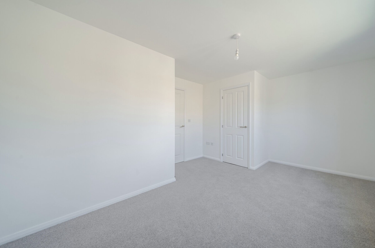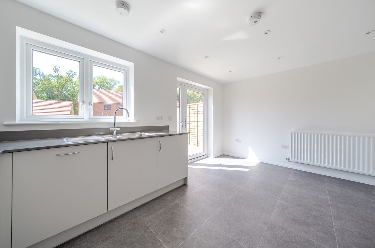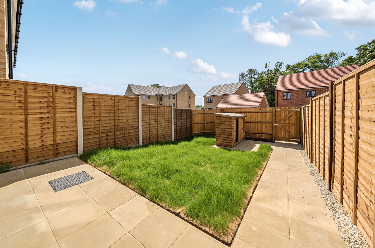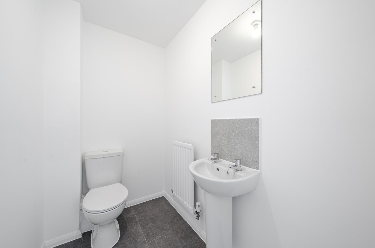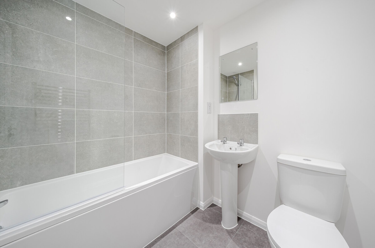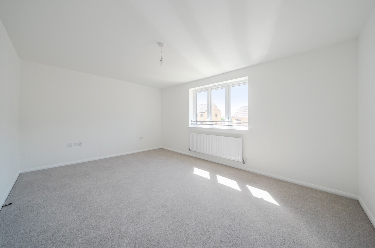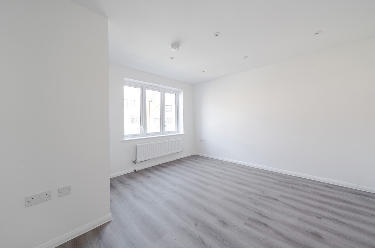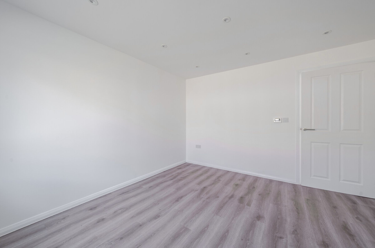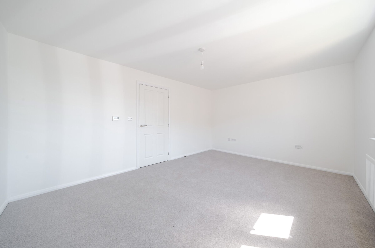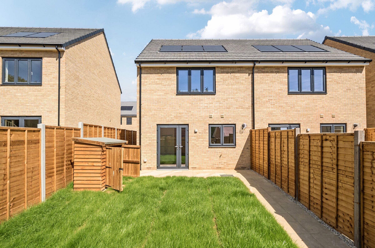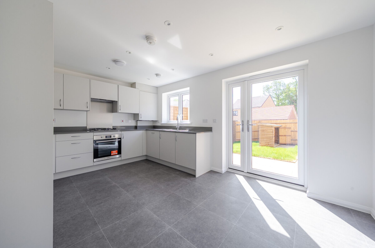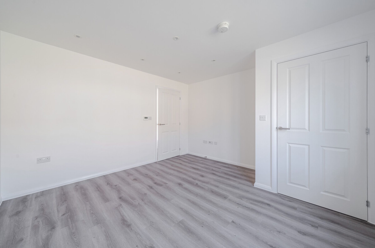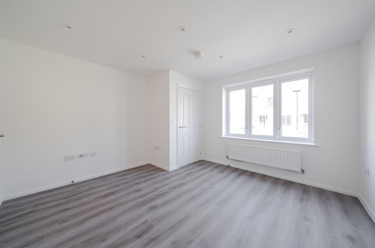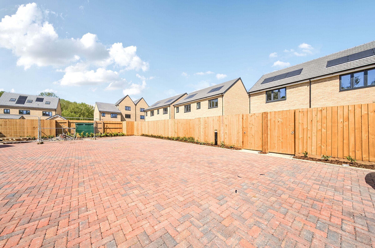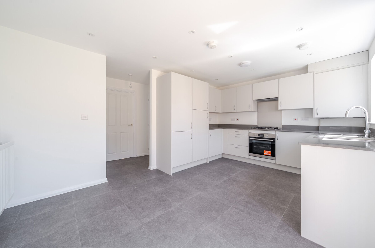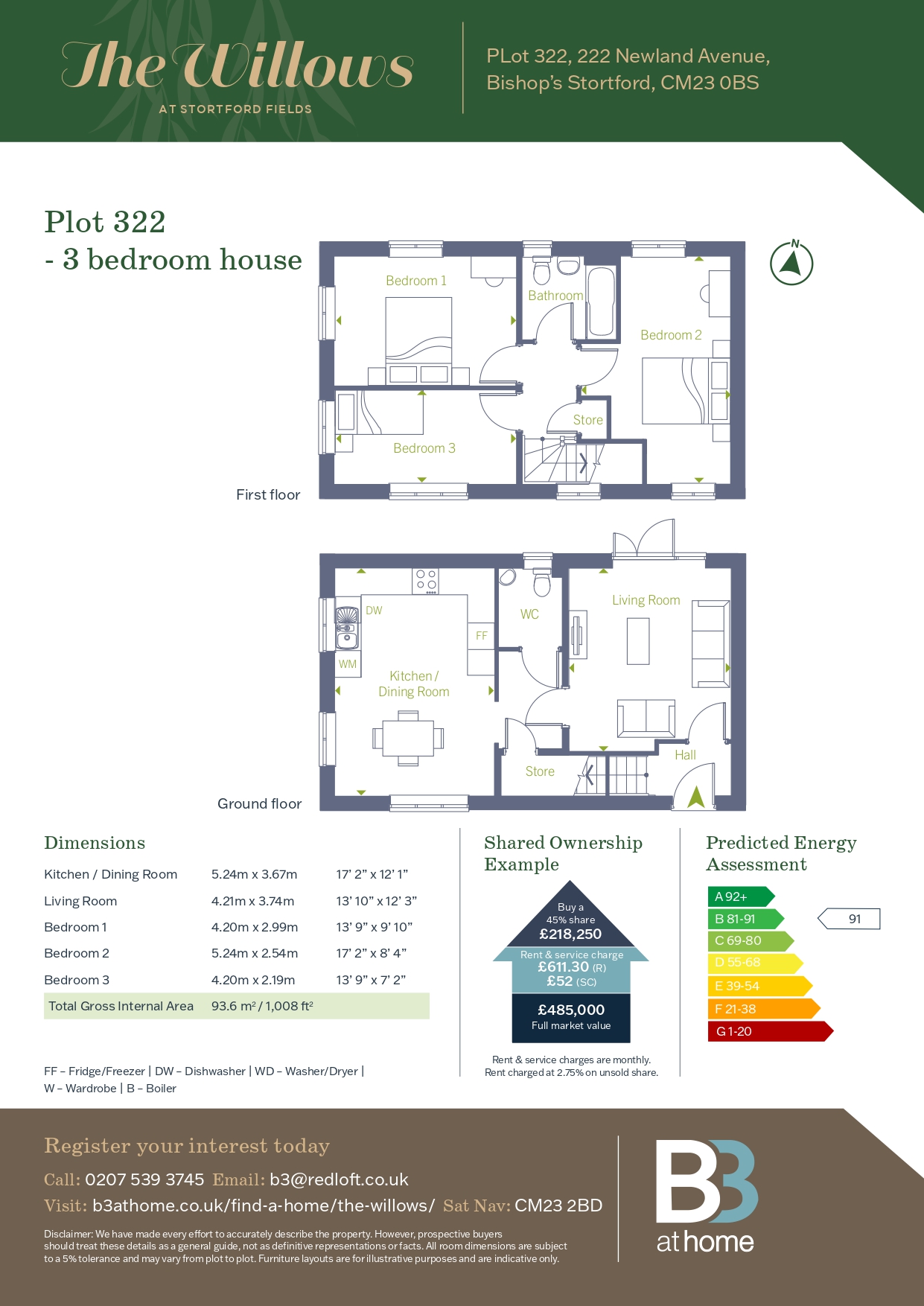3 bedroom house for sale
210 Newland Avenue, Bishop's Stortford, CM23 0BS
Share percentage 45.00%, full price £485,000, £21,825 Deposit.
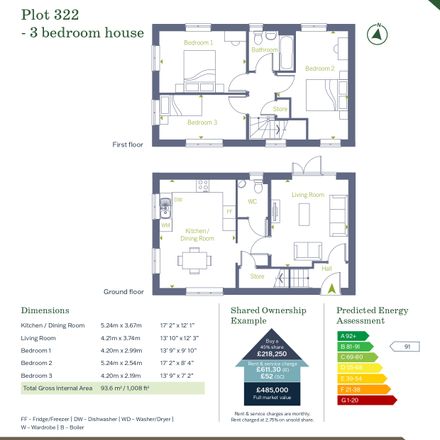

Share percentage 45.00%, full price £485,000, £21,825 Deposit
Monthly Cost: £1,765
Rent £611,
Service charge £52,
Mortgage £1,102*
Calculated using a representative rate of 4.59%
Calculate estimated monthly costs
- Priority will go to those who currently live and/or work in East Herts.
- You have a gross household income of no more than £80,000 per annum.
- Guidance minimum household income: £74,500*
- You are unable to purchase a suitable home to meet your housing needs on the open market (100% ownership).
- You do not already own a home or you will have sold your current home before you purchase.
*Based on a 10% mortgage deposit, 4.5% mortgage interest rate and a 25-year term. This minimum income is a guidance figure, we recommend having an initial financial assessment to confirm your affordability.
Summary
LAUNCHING ON SATURDAY 17TH MAY - brand new 3-bedroom Shared Ownership house in Bishop's Stortford!
Description
VIEWINGS AVAILABLE NOW - ONE brand new 3-bedroom house is now available. Register your interest to find out how to arrange a viewing.
Introducing Plot 322 at The Willows, a beautifully designed three-bedroom house available through shared ownership in the desirable market town of Bishop’s Stortford. This spacious home offers a thoughtfully laid-out interior with a high-specification Symphony kitchen featuring a silestone quartz worktop and integrated appliances, including an oven, hob, extractor, fridge freezer, washing machine, and dishwasher.
The living spaces are enhanced with contemporary oak grey vinyl flooring, LED lighting, and modern finishes throughout, while the bedrooms are fitted with plush carpeting for added comfort. The bathroom includes a thermostatic mixer tap, chrome heated towel rail, and a mirrored cabinet with a shaver socket.
Outside, residents will enjoy a private rear garden with turf, outdoor lighting, and a tap, along with allocated parking.
Location
Located just 1.3 miles from Bishop’s Stortford station, the development benefits from superb transport links to London, Cambridge, and Stansted Airport, and is surrounded by beautiful countryside, including Hatfield Forest and scenic routes along the River Stort towpath. From Bishop’s Stortford station, you can be in London Liverpool Street in under 50 minutes and there are excellent rail links to Colchester, Cambridge, Norwich and King’s Lynn. There are also frequent bus and coach services. As well as connecting you to London, the nearby M11 joins you to the M25 and national motorway network. And, of course, there’s an airport on hand for when you wish to travel further afield. Though, maybe best of all, is an afternoon on your bike riding the towpath of the River Stort.
Bishop's Stortford is a market town with a long history that is still thriving in the 21st century. It's great for shopping, from traditional stalls to a modern mall. There’s an impressive arts complex offering live theatre, dance, cinema and a museum of local history. You’ll have a good choice of schools and excellent medical facilities, including a local hospital. The town is surrounded by beautiful countryside. A stroll through the ancient royal hunting grounds of Hatfield Forest is the perfect way to relax and unwind after a hard week at work. The whole of East Anglia is waiting to be discovered. One weekend you could be wandering around the historic colleges of Cambridge, while the next you could be cheering on a winner in the three thirty at Newmarket. Ely, with its famous cathedral, and the charming olde worlde town of Bury St Edmunds are also within reach. The air museum at Duxford is a quick drive up the motorway. Then, when you fancy a night on the town, the bright lights of London are waiting.
*Please note images are of Plot 315, a 2-bedroom house and are for indicative use only*
Key Features
- Allocated parking available to all properties
- Symphony kitchen with silestone quartz worktop
- Integrated appliances include washing machine & fridge-freezer
- Fitted carpets to bedrooms, landing and staircase
- Modern bathroom with chrome heated towel rail
- Private turfed rear garden with outdoor tap
- Predicted Energy Assessment Rating: B
- Fantastic location
- Shares available from 45%
Particulars
Tenure: Leasehold
Lease Length: 990 years
Council Tax Band: New build - Council tax band to be determined
Property Downloads
Key Information Document Floor Plan Brochure Price List Energy CertificateMap
Material Information
Total rooms: 5
Furnished: Unfurnished
Washing Machine: Yes
Dishwasher: Yes
Fridge/Freezer: Yes
Parking: Yes - Allocated
Outside Space/Garden: Yes - Private Garden
Year property was built: 2025
Unit size: 94m2
Communal lift: No
Accessible measures: Enquire with provider
Flooded within the last 5 years: No
Listed property: No
Heating: Enquire with provider
Sewerage: Enquire with provider
Water: Enquire with provider
Electricity: Enquire with provider
Broadband: Enquire with provider
The ‘estimated total monthly cost’ for a Shared Ownership property consists of three separate elements added together: rent, service charge and mortgage.
- Rent: This is charged on the share you do not own and is usually payable to a housing association (rent is not generally payable on shared equity schemes).
- Service Charge: Covers maintenance and repairs for communal areas within your development.
- Mortgage: Share to Buy use a database of mortgage rates to work out the rate likely to be available for the deposit amount shown, and then generate an estimated monthly plan on a 25 year capital repayment basis.
NB: This mortgage estimate is not confirmation that you can obtain a mortgage and you will need to satisfy the requirements of the relevant mortgage lender. This is not a guarantee that in practice you would be able to apply for such a rate, nor is this a recommendation that the rate used would be the best product for you.
Share percentage 10%, full price £485,000, £4,850 Min Deposit. Calculated using a representative rate of 4.59%
