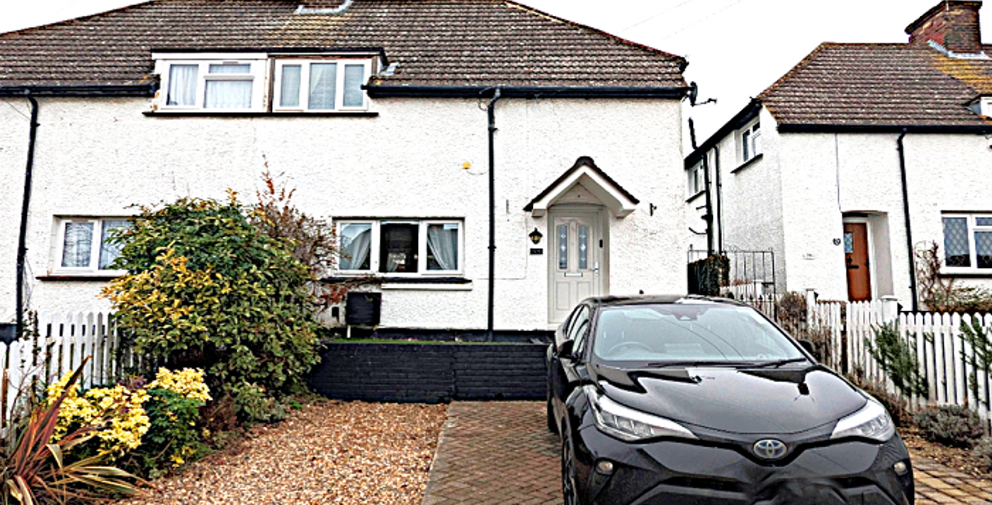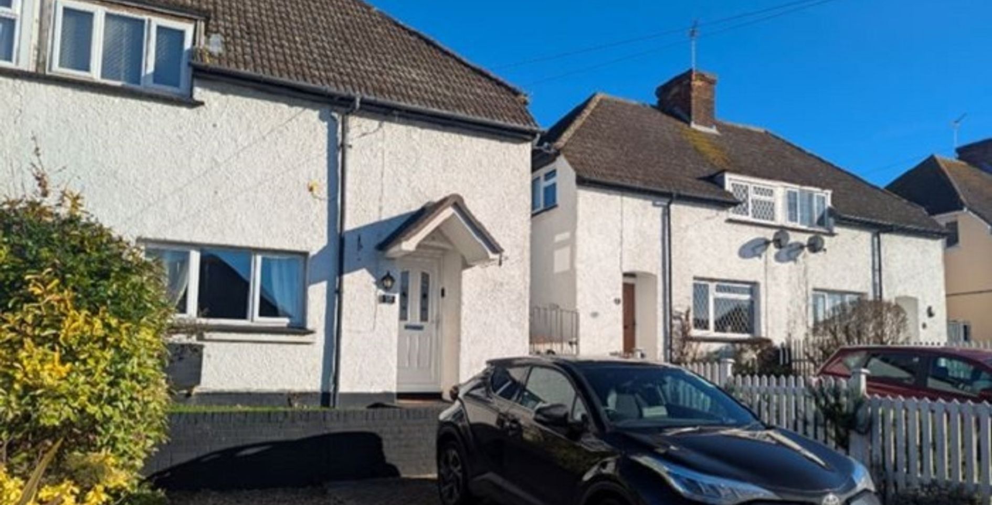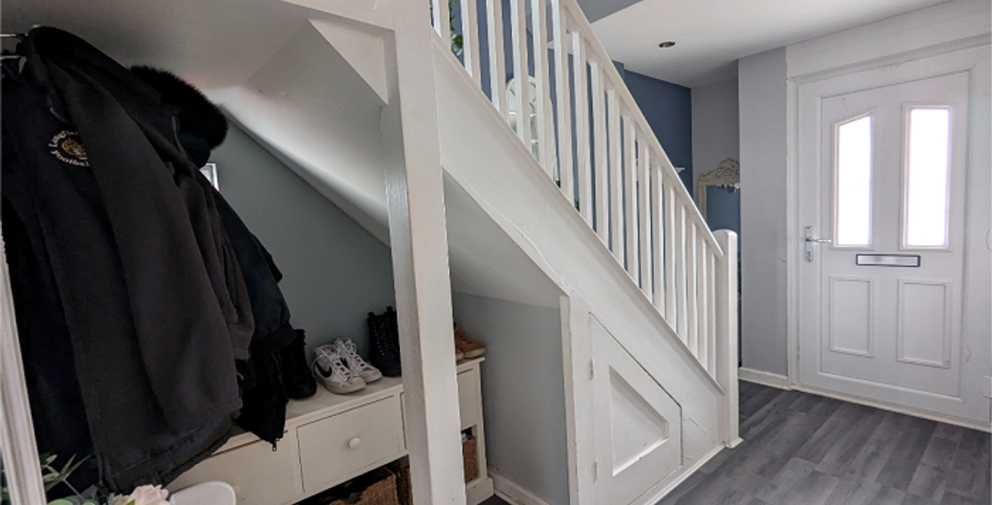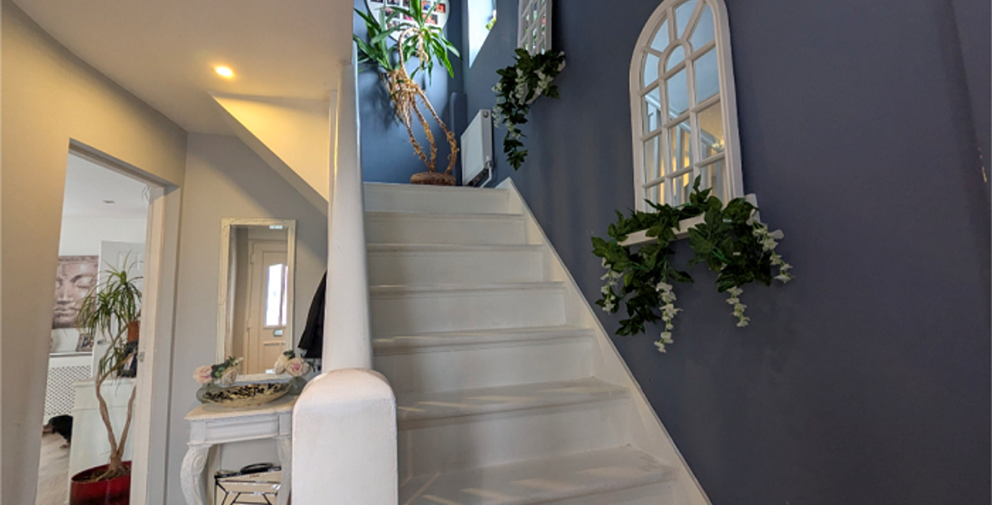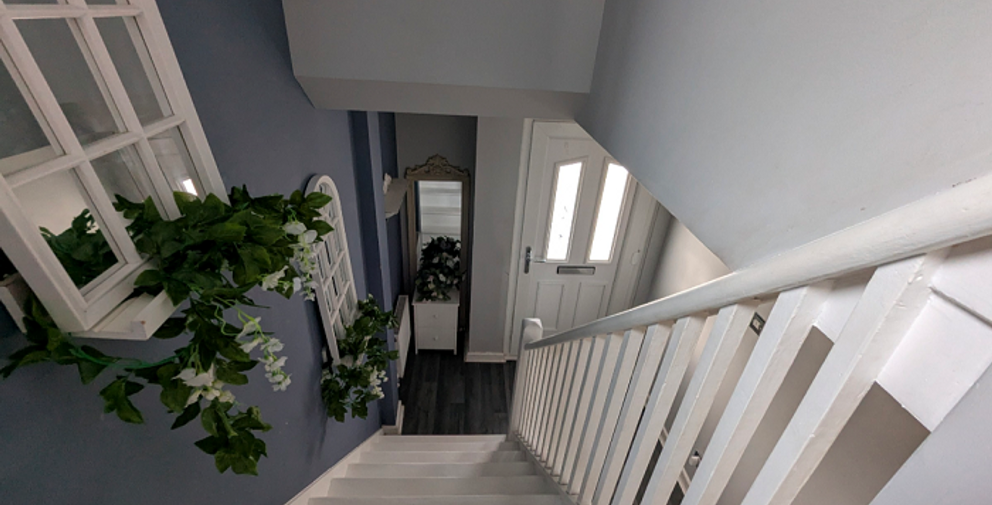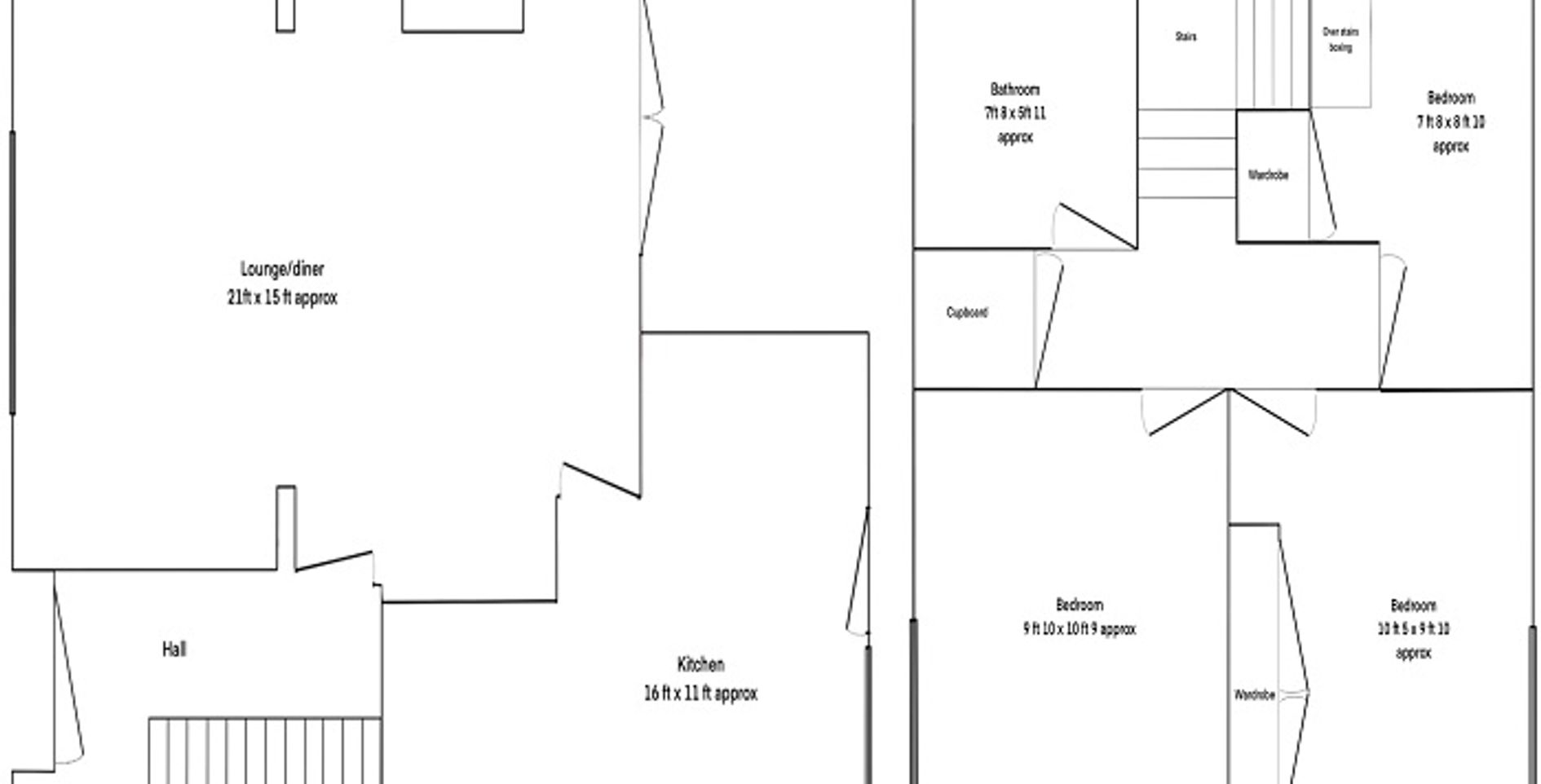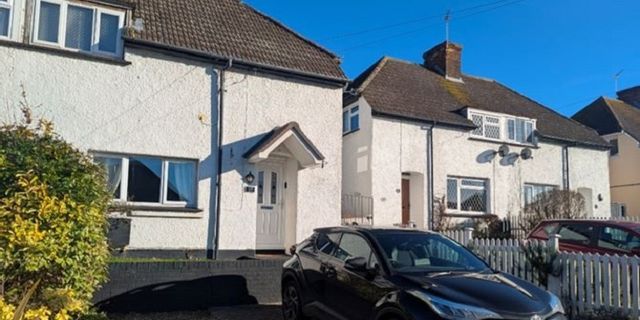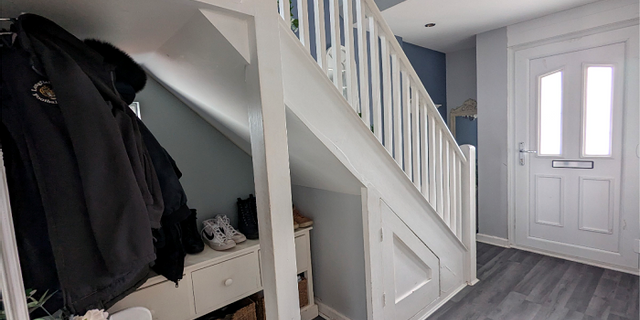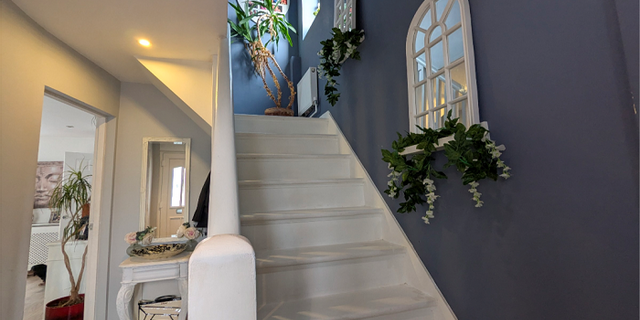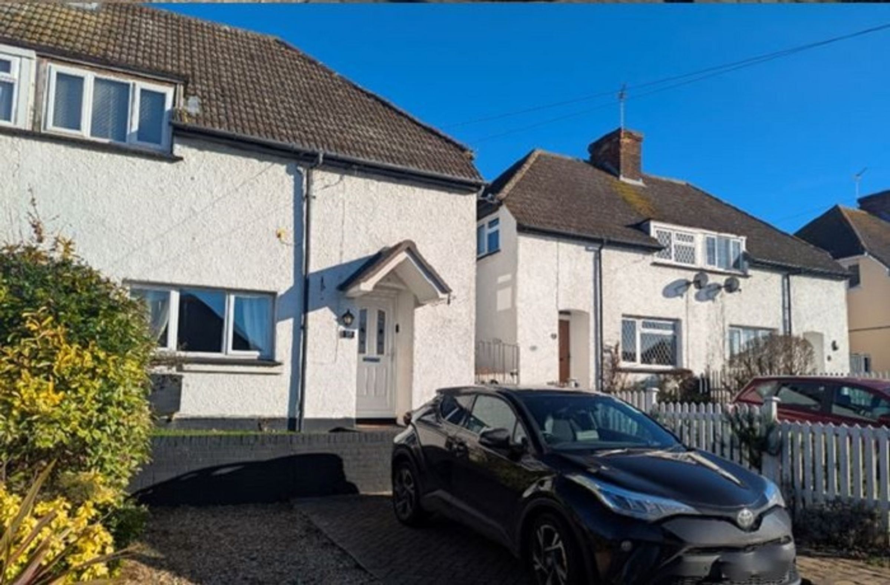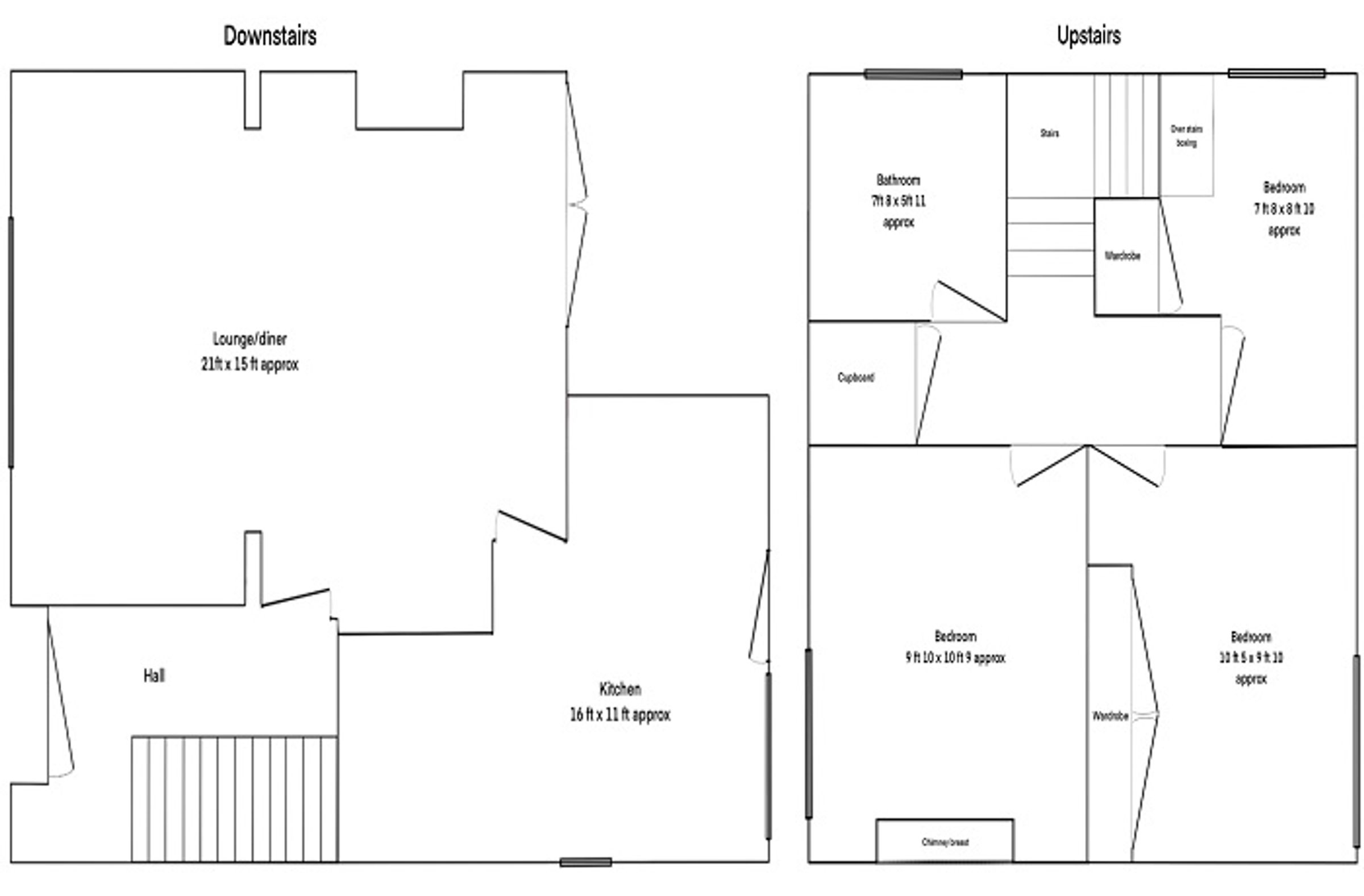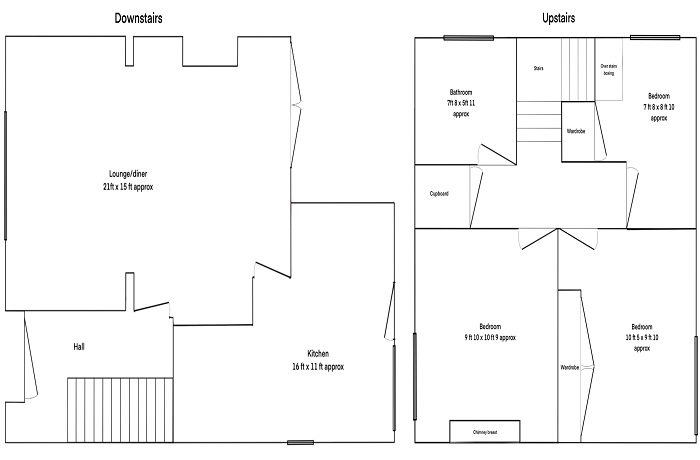3 bedroom house for sale
Hill Rise, Dartford, Kent, DA2 7HY
Share percentage 45%, full price £400,000, £9,000 Min Deposit.
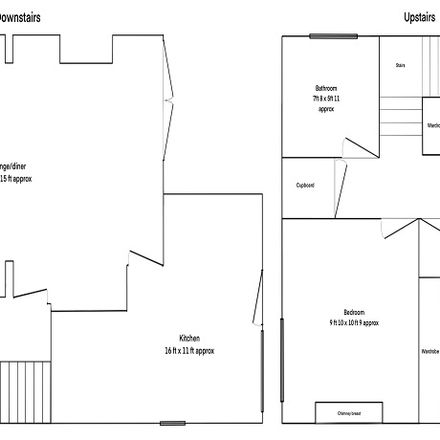

Share percentage 45%, full price £400,000, £9,000 Min Deposit
Monthly Cost: £1,442
Rent £442,
Service charge £22,
Mortgage £978*
Calculated using a representative rate of 4.78%
Calculate estimated monthly costs
Priority will be offered to MOD personnel.
Summary
Hill Rise is a three bedroom, semi-detached house located in Dartford, Kent.
Description
**UNDER OFFER**
Moat is pleased to present to market this well presented three bed semi-detached home in a cul-de-sac location, built circa 1935 and roughly 92m2. Dartford railway station is less than three miles away with links to London Bridge and Charing Cross. Farningham Road station is less than 2.5 miles away with links to London Victoria. Dartford town centre is approximately three miles away with a good selection of shops, restaurants and leisure facilities. Bluewater Shopping Centre is approximately four miles away. Fairfield leisure centre is less than three miles away with swimming pool, gym and sports hall. There are several primary and secondary schools in the local area, the nearest being Greenlands Primary School. The property is conveniently situated for access onto the M2/A2 and M25.
Key Features
- Entrance hall with understairs storage area
- Open plan living/dining room with french doors leading to back garden
- Dual aspect kitchen with matching shaker style wall and base units, integrated oven, hob and fan, with space for fridge/freezer, washing machine and dishwasher
- Three bedrooms, built in wardrobes to two bedrooms
- Bathroom comprising of L shaped shower bath with rainfall shower and separate hand held shower attachment, wash basin inset in vanity unit, WC and heated towel rail
- Gas central heating
- Off road parking to front for two cars
- Rear garden with patio and lawned area
Lease Term: 125 years from 09 April 2002.
Particulars
Tenure: Not specified
Council Tax Band: C
Property Downloads
Floor Plan Brochure Energy CertificateMap
Material Information
Total rooms:
Furnished: Enquire with provider
Washing Machine: Enquire with provider
Dishwasher: Enquire with provider
Fridge/Freezer: Enquire with provider
Parking: Yes - Driveway
Outside Space/Garden: Yes - Private Garden
Year property was built: Enquire with provider
Unit size: Enquire with provider
Accessible measures: Enquire with provider
Heating: Gas Central
Sewerage: Enquire with provider
Water: Enquire with provider
Electricity: Enquire with provider
Broadband: Enquire with provider
The ‘estimated total monthly cost’ for a Shared Ownership property consists of three separate elements added together: rent, service charge and mortgage.
- Rent: This is charged on the share you do not own and is usually payable to a housing association (rent is not generally payable on shared equity schemes).
- Service Charge: Covers maintenance and repairs for communal areas within your development.
- Mortgage: Share to Buy use a database of mortgage rates to work out the rate likely to be available for the deposit amount shown, and then generate an estimated monthly plan on a 25 year capital repayment basis.
NB: This mortgage estimate is not confirmation that you can obtain a mortgage and you will need to satisfy the requirements of the relevant mortgage lender. This is not a guarantee that in practice you would be able to apply for such a rate, nor is this a recommendation that the rate used would be the best product for you.
Share percentage 45%, full price £400,000, £9,000 Min Deposit. Calculated using a representative rate of 4.78%
