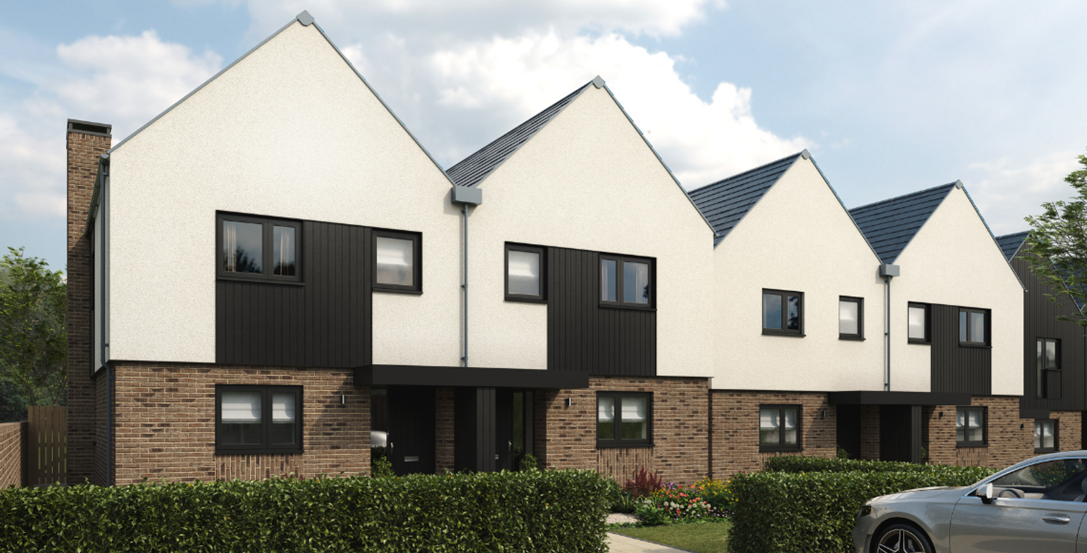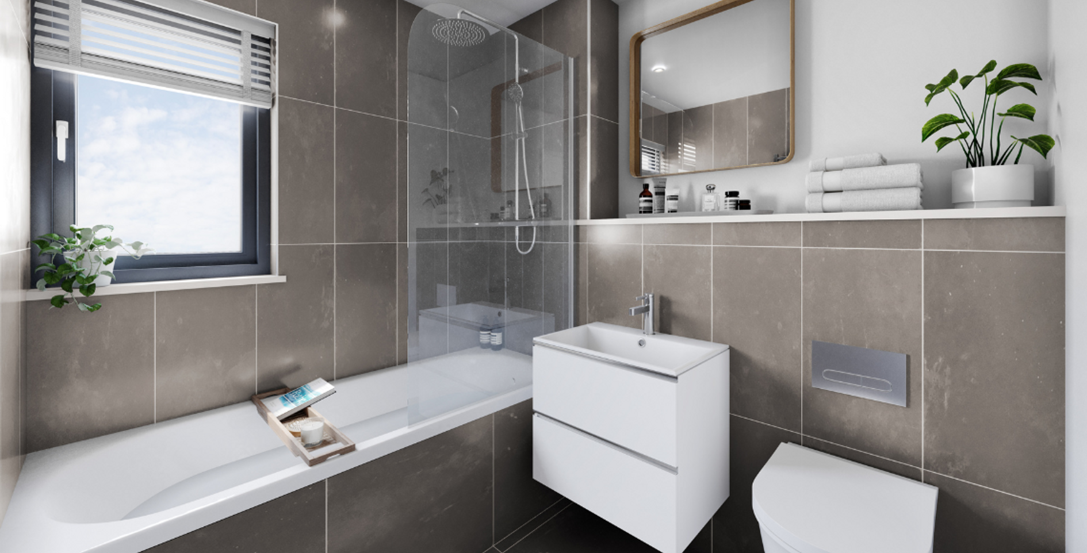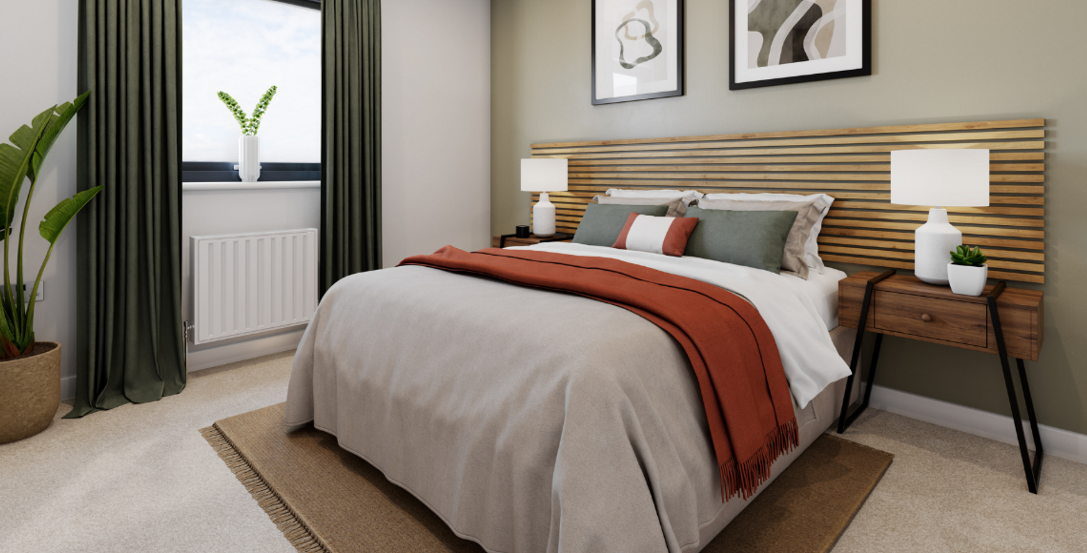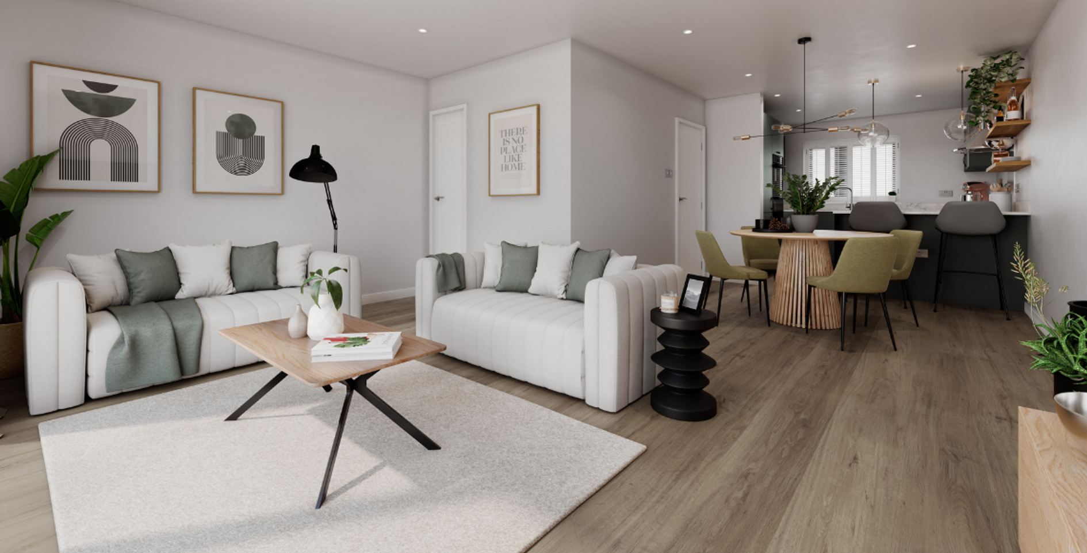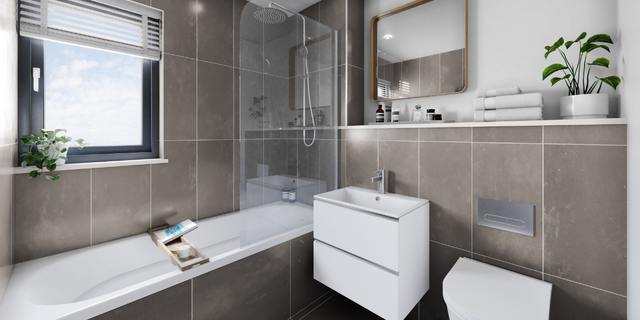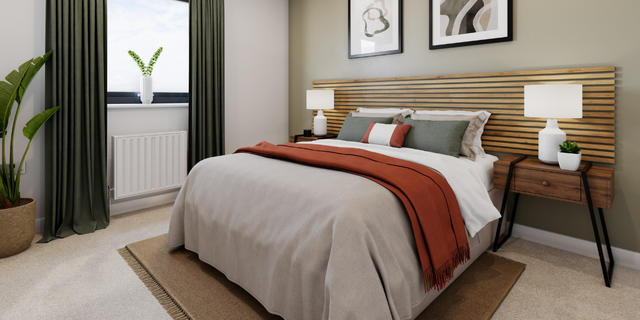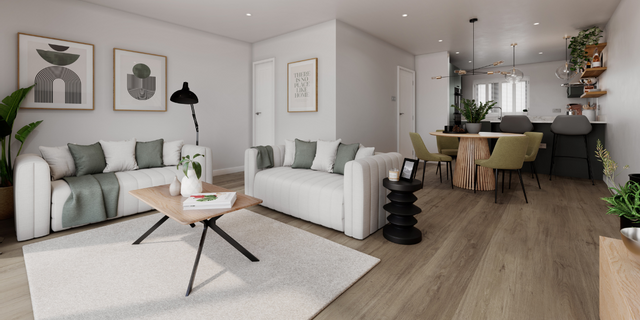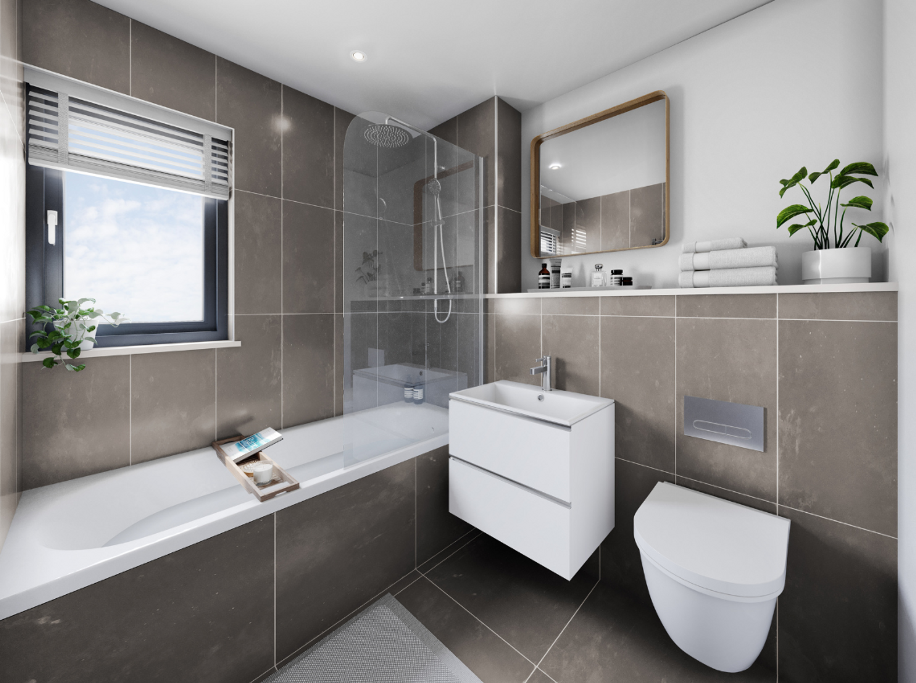3 bedroom house for sale
The Street, The Street, Appledore, TN26 2BU
Share percentage 10.00%, full price £435,000, £2,175 Deposit.
Share percentage 10.00%, full price £435,000, £2,175 Deposit
Monthly Cost: £1,220
Rent £897,
Service charge £87,
Mortgage £236*
Calculated using a representative rate of 4.78%
Calculate estimated monthly costs
Summary
Beautiful and spacious 3 Bedroom Home in exclusive development
Description
Rich in historical intrigue, the medieval town of Appledore is home to the new development of Meadow View. This picturesque development is nestled within a traditional Kentish village that embraces a welcoming community. All homes may be subject to a nominations agreement which means they are offered initially to those with local connections. More information will be available when properties are released for reservation. The Tannery is a small development, nestled within Appledore with very limited 3 bedroom homes available with Shared Ownership.
Keeping you informed... We start to market new developments up to 6 months before we expect to release to the market. During this time, we are also collating all the information we require to sell the homes. We will update all our marketing outlets as more information becomes available, e.g., Nomination agreements. Some homes may be subject to a nomination agreement which means they are offered initially to those with local connections. Build programmes can vary and change. All CGIs generated ahead of launch are subject to change depending on the build programme and availability. In line with regulative guidance, we must be open in offering our shared ownership homes on a first come first served basis. Please see our "First Come First Serve" policy. We also operate within our Monthly Income Surplus Policy that sets out the minimum amount of money in percentage terms that an applicant should have at the end of each month following the assessment of all elements of their income and expenditure.
All our homes at Meadow View will include generous specifications to make life as comfortable and convenient as can be. More details coming soon
Kitchen
- Contemporary dark green kitchen units with Omega Ellis Stone worktop
- Brushed Aluminium Splashback Panel & extractor fan
- Stainless steel sink and drainer
- Integrated fridge/freezer, double fan oven, induction hob, and dishwasher
Exterior
- Allocated parking
- Private gardens
- Surrounded by green spaces and enclosed development
Bathroom
- Eco Slate Beige tiled bathroom suite with chrome fittings
- Shower over bath with glass screen
- Floating washbasin with mixer tap
- Heated towel radiators
Warranty
- All Love Living Homes are backed by a full 10-year ICW warranty to provide peace of mind, and help you relax knowing that there’s help if you need it!
Interior & Decoration
- Kitchen and living room is open plan
- Double glazing with easy clean hinges
- Textured, Karndean Knight Vinyl light wood effect floorings in bathrooms, kitchen and living room
- White emulsion to walls and ceilings and white satin to woodwork
- Durable neutral carpets to the stairs, landing and bedrooms
- High performance air source heat pump ASHP heating and cooling system
- Automatic room thermostat control
- TV / broadband connection points
- Underfloor heating
Key Features
- Allocated parking
- Private gardens
- Surrounded by green spaces and enclosed development
- Underfloor heating
Particulars
Tenure: Leasehold
Lease Length: No lease length specified. Please contact provider.
Council Tax Band: New build - Council tax band to be determined
Property Downloads
Key Information Document Brochure Price List Energy CertificateMap
Material Information
Total rooms:
Furnished: Enquire with provider
Washing Machine: Enquire with provider
Dishwasher: Enquire with provider
Fridge/Freezer: Enquire with provider
Parking: Yes - Allocated
Outside Space/Garden: n/a
Year property was built: Enquire with provider
Unit size: Enquire with provider
Accessible measures: Enquire with provider
Heating: Enquire with provider
Sewerage: Enquire with provider
Water: Enquire with provider
Electricity: Enquire with provider
Broadband: Enquire with provider
The ‘estimated total monthly cost’ for a Shared Ownership property consists of three separate elements added together: rent, service charge and mortgage.
- Rent: This is charged on the share you do not own and is usually payable to a housing association (rent is not generally payable on shared equity schemes).
- Service Charge: Covers maintenance and repairs for communal areas within your development.
- Mortgage: Share to Buy use a database of mortgage rates to work out the rate likely to be available for the deposit amount shown, and then generate an estimated monthly plan on a 25 year capital repayment basis.
NB: This mortgage estimate is not confirmation that you can obtain a mortgage and you will need to satisfy the requirements of the relevant mortgage lender. This is not a guarantee that in practice you would be able to apply for such a rate, nor is this a recommendation that the rate used would be the best product for you.
Share percentage 10%, full price £435,000, £2,175 Min Deposit. Calculated using a representative rate of 4.78%

