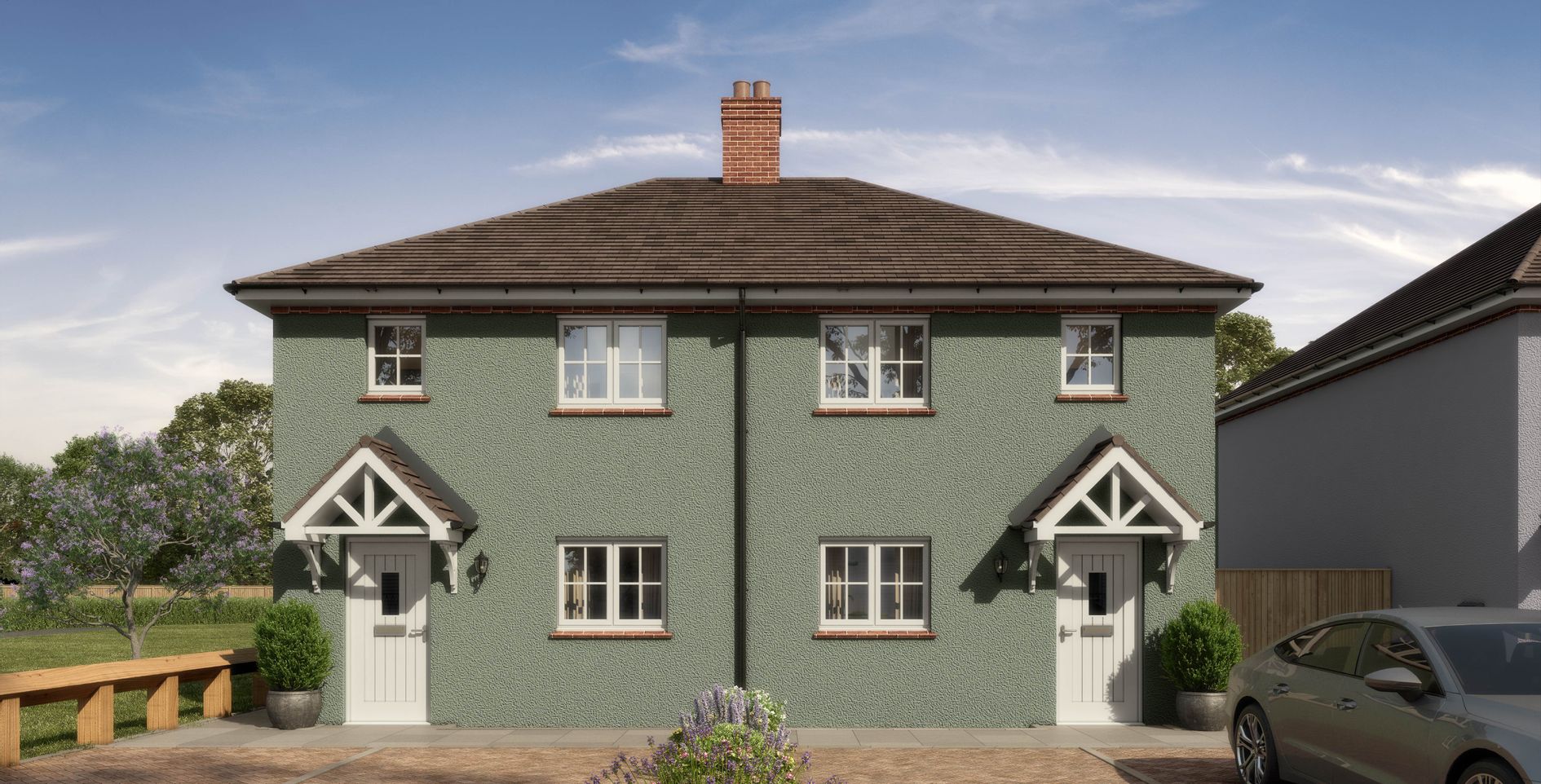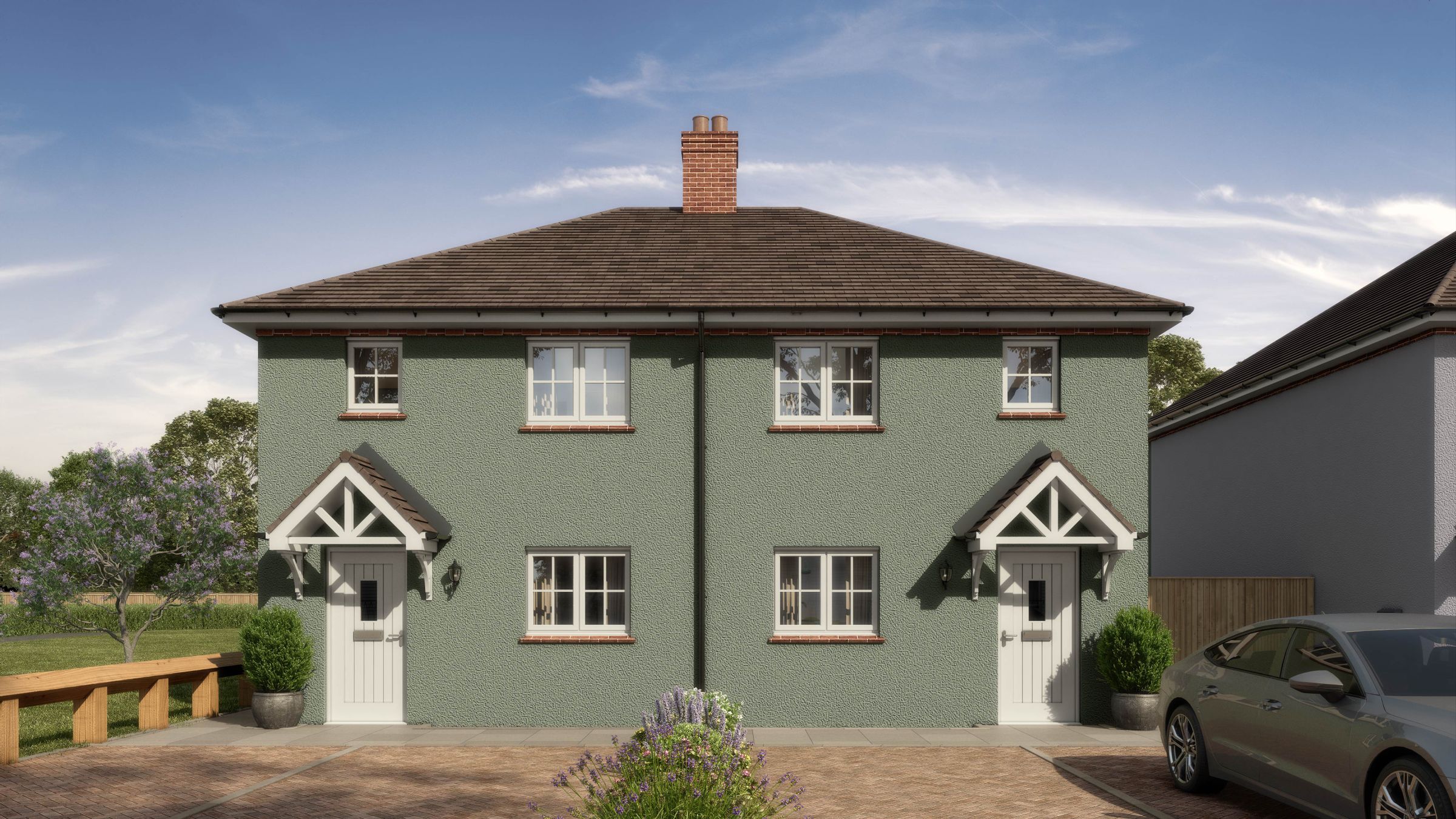Share percentage 10.00%, full price £375,000, £1,875 Deposit
Monthly Cost: £1,007
Rent £773,
Service charge £30,
Mortgage £204*
Calculated using a representative rate of 4.78%
Calculate estimated monthly costs
Eastlight considers applications on a first come first served basis. Serving members of the British Armed Forces and those honourably discharged in the last two years are considered a priority group. Surviving partners of regular service personnel who have died in service and have applied within two years of the bereavement are also considered a priority. All applicants will need to pass an affordability check, a link to which will be supplied once interest is registered.
There is also a local connection required to Uttlesford District Council. You must either have been born there, currently live there, have a partner or child who lives there or work there.
Summary
Two bedroom semi-detached house in Saffron Walden
Description
Eastlight are proud to offer this stunning 2-bedroom semi-detached house at the sought-after Mandeville Crescent development.
Saffron Walden is a charming market town located in the Uttlesford district of Essex, England. It's a great location for commuters, first-time buyers, walk/dog lovers and growing families.
Saffron Walden has a local bus service, but it doesn't have its own train station. The nearest stations are Audley End (about 3 miles away), which offers fast services to London Liverpool Street (about an hour's journey), and Stansted Airport (around 8 miles away), which is easily accessible for international flights. The town is easily accessible by car via the A11 and A120, and with the M11 motorway nearby, it offers direct access to London and the wider region.
*Please note that we prioritise on a first come first serve basis*
*Please be advised all images are for illustrative purposes only.*
*All service charges are estimated.*
*Due to the fact that the properties are currently under construction, we are reserving all plots off plan.*
Key Features
These properties will benefit from the following:
- Integrated oven, hob and hood
- Integrated fridge/freezer
- Carpet throughout and vinyl in wet areas
- Turf to rear garden
- Two allocated parking spaces
*Specification is subject to change*
Particulars
Tenure: Leasehold
Lease Length: 990 years
Council Tax Band: New build - Council tax band to be determined
Property Downloads
Key Information Document Floor PlanMap
Material Information
Total rooms:
Furnished: Unfurnished
Washing Machine: No
Dishwasher: No
Fridge/Freezer: Yes
Parking: Yes - Allocated
Outside Space/Garden: Yes - Private Garden
Year property was built: 2025
Unit size: 79 sqm
Accessible measures: Enquire with provider
Heating: Central, Eco-Friendly
Sewerage: Mains supply
Water: Mains supply
Electricity: Mains supply
Broadband: FTTP (Fiber to the premises)
The ‘estimated total monthly cost’ for a Shared Ownership property consists of three separate elements added together: rent, service charge and mortgage.
- Rent: This is charged on the share you do not own and is usually payable to a housing association (rent is not generally payable on shared equity schemes).
- Service Charge: Covers maintenance and repairs for communal areas within your development.
- Mortgage: Share to Buy use a database of mortgage rates to work out the rate likely to be available for the deposit amount shown, and then generate an estimated monthly plan on a 25 year capital repayment basis.
NB: This mortgage estimate is not confirmation that you can obtain a mortgage and you will need to satisfy the requirements of the relevant mortgage lender. This is not a guarantee that in practice you would be able to apply for such a rate, nor is this a recommendation that the rate used would be the best product for you.
Share percentage 10%, full price £375,000, £1,875 Min Deposit. Calculated using a representative rate of 4.78%


