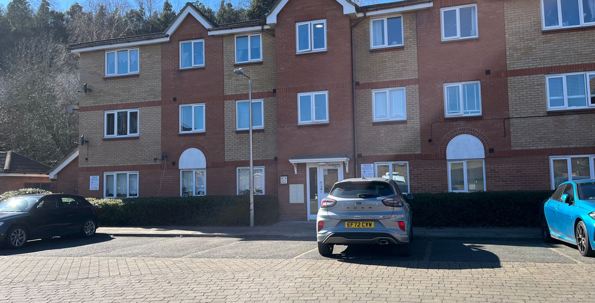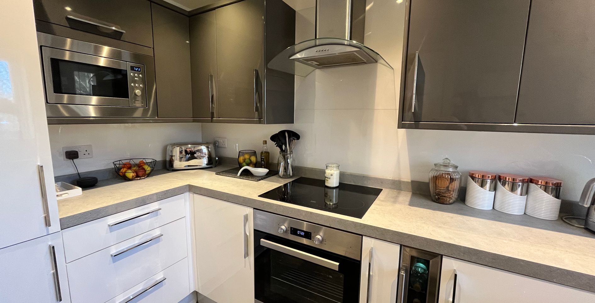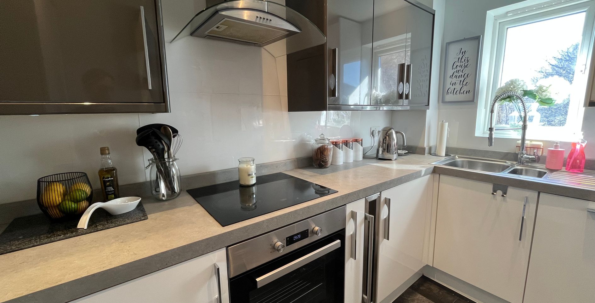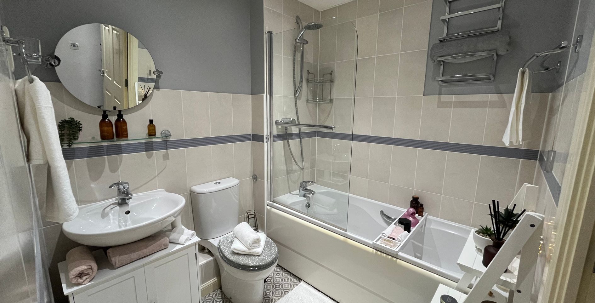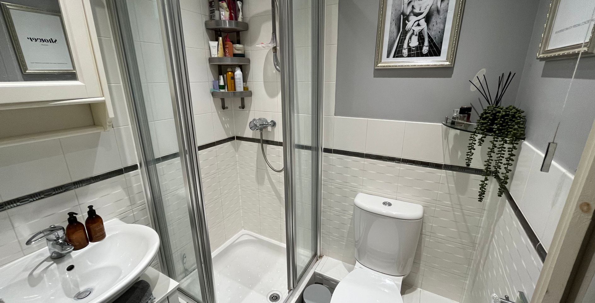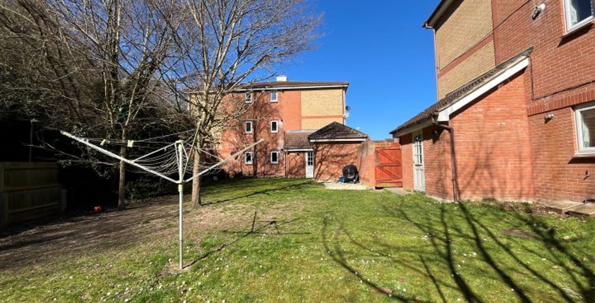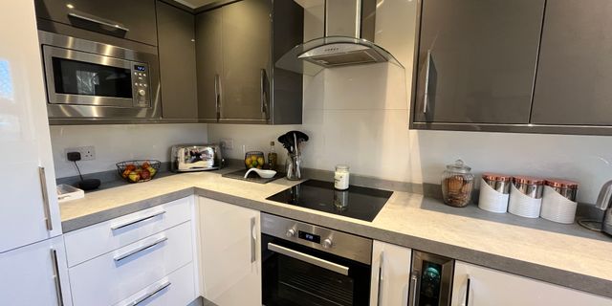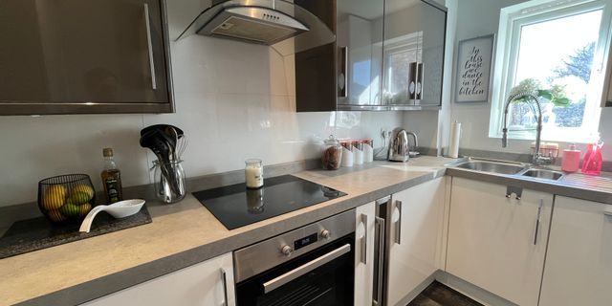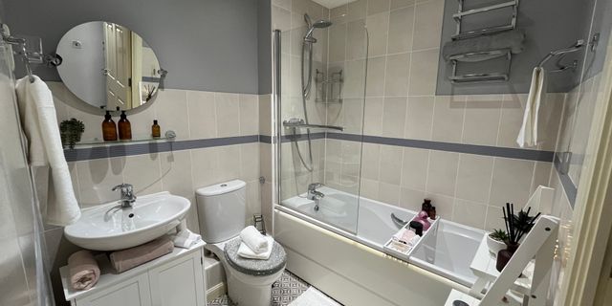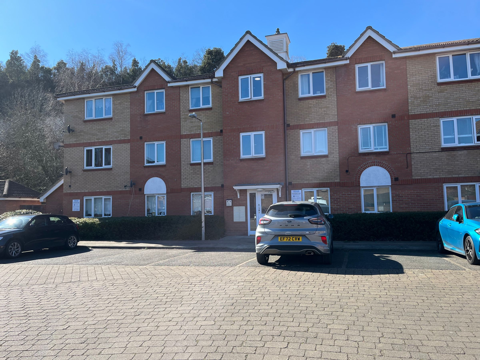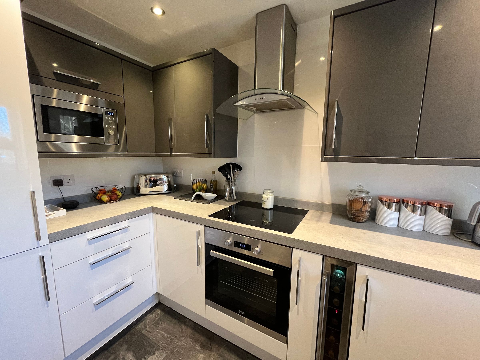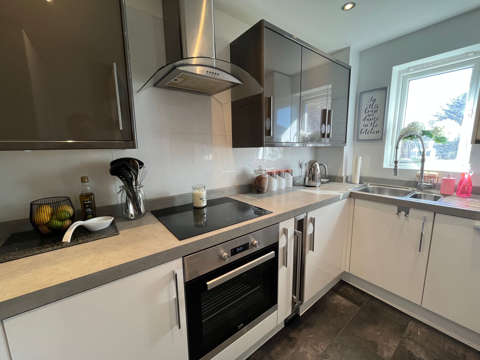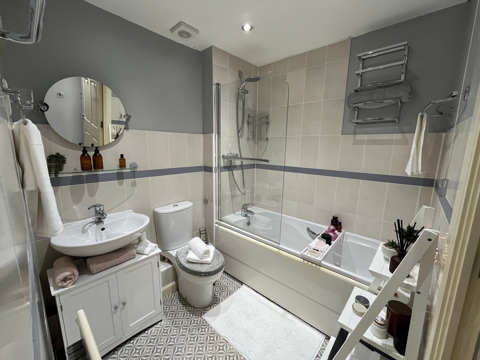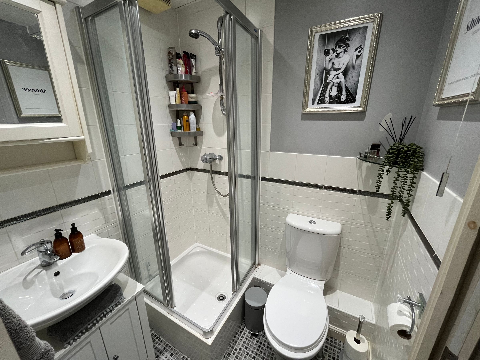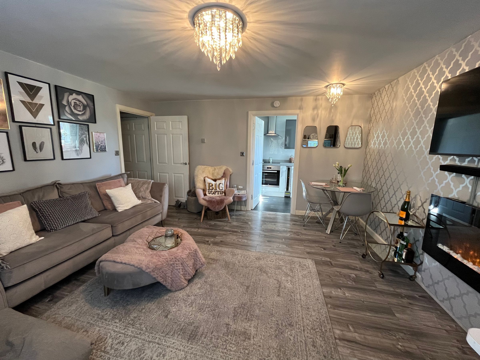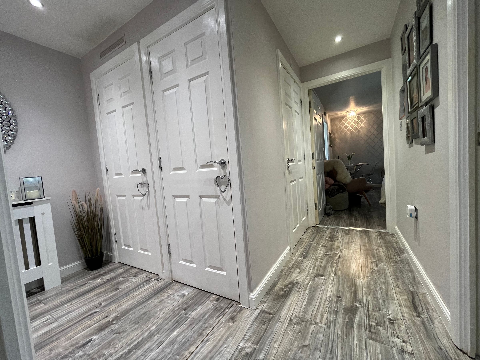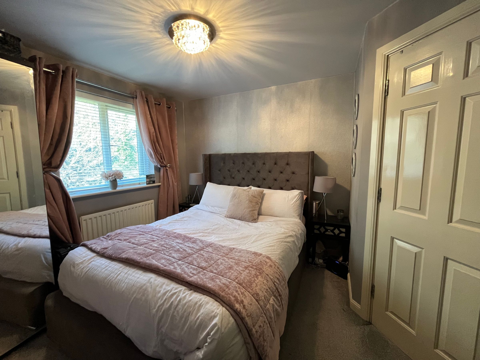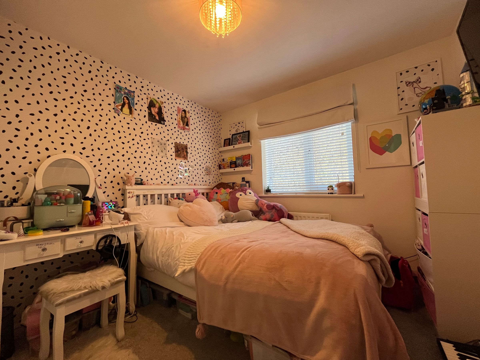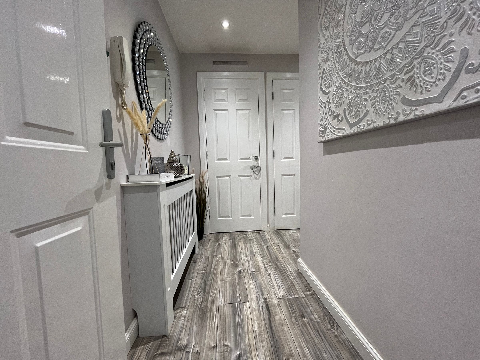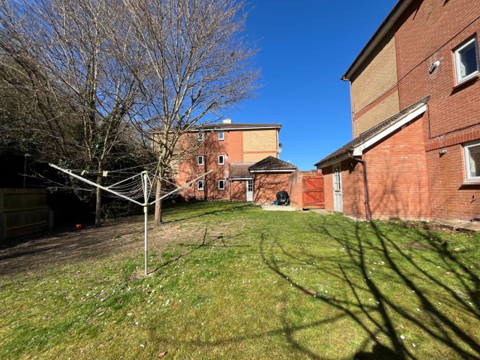2 bedroom apartment for sale
117 Frobisher Gardens, RM16 6EZ
Share percentage 60%, full price £260,000, £15,600 Min Deposit.
Share percentage 60%, full price £260,000, £15,600 Min Deposit
Monthly Cost: £1,337
Rent £376,
Service charge £173,
Mortgage £788*
Calculated using a representative rate of 4.59%
Calculate estimated monthly costs
Summary
Tastefully decorated second floor, two double bedroom apartment situated in a quiet and sought after location in Frobisher Gardens, Chafford Hundred;
Description
The apartment features a spacious lounge/diner with access to a refitted kitchen, creating an open and airy living space. Both double bedrooms are generously sized, with the master bedroom benefiting from its own en-suite. All rooms have the added benefit of not being over-looked;
Externally, the property offers a communal garden, a bike shed and allocated parking, along with additional visitor spaces. Located outside is a playing field and local nature reserves and amenities are within easy walking distance;
The apartment also offers easy access to Lakeside Shopping Centre and major road links such as the A13 and M25. Both Grays & Chafford Hundred c2c rail stations are also within easy reach making it ideal for commuters (35 minutes into Fenchurch Street and 40 minutes to Southend Central for those summer days out!)
ENTRANCE HALL
· Smooth plastered ceiling and inset spotlights
· Access to loft space
· Telecom entry phone
· Built-in storage cupboard and built-in cupboard housing the water tank
· Radiator
· Power points
· Laminate flooring
· Smoke alarm;
MASTER BEDROOM
· 13’9” narrowing to 8’8” x 9’9”
· Double glazed window to rear
· Smooth plastered ceiling
· Built-in wardrobe
· Radiator
· Power points
· Fitted carpet;
EN-SUITE
· 4’9” x 5’4”
· Smooth plastered ceiling with inset spotlights
· Extractor fan
· Suite comprising of shower cubicle, pedestal wash hand basin and low flush WC.
· Full tiling to shower cubicle, the remainder of the en-suite partly tiled
· Shaver point
· Vinyl flooring;
BEDROOM TWO
· 9’11” x 8’10”
· Double glazed windows to rear
· smooth plastered ceiling, radiator
· Power points
· Fitted carpet;
FAMILY BATHROOM
· 6”9 x 6”2
· Smooth plastered ceiling with inset spotlights
· Extractor fan
· Suite comprising of bath with mixer tap and shower attachment, plus shower screen. Pedestal with hand basin and low flush WC, partly tiled walls
· Vinyl flooring
· Shaver point;
LOUNGE / DINER:
· 14’2” x 13’8”
· Double glazed window to rear
· Smooth plastered ceiling
· Radiator
· Power points
· Laminate floor
· Spacious and airy
· Carbon monoxide alarm;
KITCHEN
· 10’7” x 6’1”
· Double glazed window to side, overlooking communal garden and partial view of playing field
· Smooth plastered ceiling with inset spotlights
· Refitted kitchen with eye level units and integrated appliances
o Oven and touch control hob, canopy with extractor
o Washing Machine
o Fridge/Freezer
o Dishwasher
o Microwave
o Wine Cooler
o Pull-out spice rack
o Central heating boiler
o Inset double drainer sink
PARKING
· One Allocated Parking Bay with Additional Visitor Spaces
EXTERIOR
· Communal Garden and Bike Shed access
Key Features
· Second Floor Apartment
· Tastefully Decorated Throughout
· Two Double Bedrooms with En-Suite in Master Bedroom
· Family Bathroom
· Refitted Kitchen with integrated appliances
· Gas Central Heating and Double Glazing
· Communal Garden and Bike Shed access
· Secure Telecom Entry
· One Allocated Parking Bay with Additional Visitor Spaces
· Close to Nature Reserves, Local Schools, Shops, Pubs & Excellent Transport Links
· Large Playing Field Nearby
· 900+ Year Remaining on Lease
· Council Tax Band: D
· Service Charge for 2025/2026: £172.50
· Rent for 2025/2026: £375.57;
Particulars
Tenure: Leasehold
Lease Length: 981 years
Council Tax Band: D
Property Downloads
Key Information Document Energy CertificateMap
Material Information
Total rooms:
Furnished: Enquire with provider
Washing Machine: Enquire with provider
Dishwasher: Enquire with provider
Fridge/Freezer: Enquire with provider
Parking: Yes - Allocated
Outside Space/Garden: n/a
Year property was built: Enquire with provider
Unit size: Enquire with provider
Accessible measures: Enquire with provider
Heating: Enquire with provider
Sewerage: Enquire with provider
Water: Enquire with provider
Electricity: Enquire with provider
Broadband: Enquire with provider
The ‘estimated total monthly cost’ for a Shared Ownership property consists of three separate elements added together: rent, service charge and mortgage.
- Rent: This is charged on the share you do not own and is usually payable to a housing association (rent is not generally payable on shared equity schemes).
- Service Charge: Covers maintenance and repairs for communal areas within your development.
- Mortgage: Share to Buy use a database of mortgage rates to work out the rate likely to be available for the deposit amount shown, and then generate an estimated monthly plan on a 25 year capital repayment basis.
NB: This mortgage estimate is not confirmation that you can obtain a mortgage and you will need to satisfy the requirements of the relevant mortgage lender. This is not a guarantee that in practice you would be able to apply for such a rate, nor is this a recommendation that the rate used would be the best product for you.
Share percentage 60%, full price £260,000, £15,600 Min Deposit. Calculated using a representative rate of 4.59%
