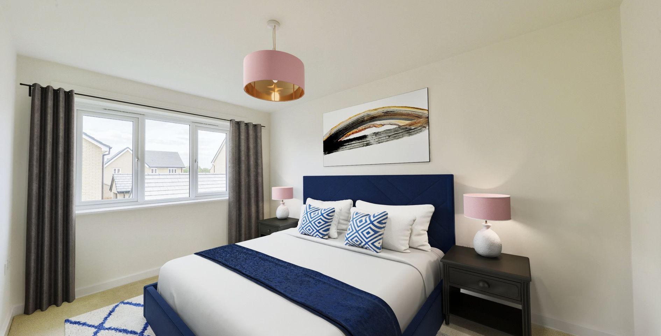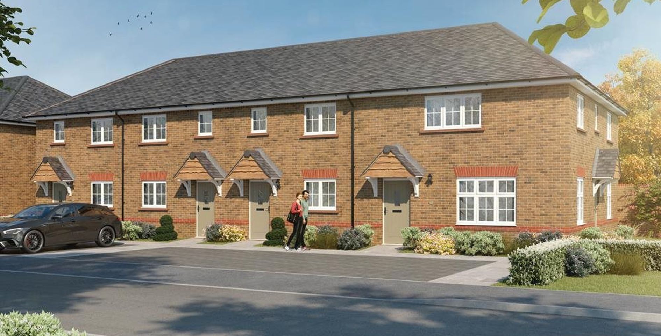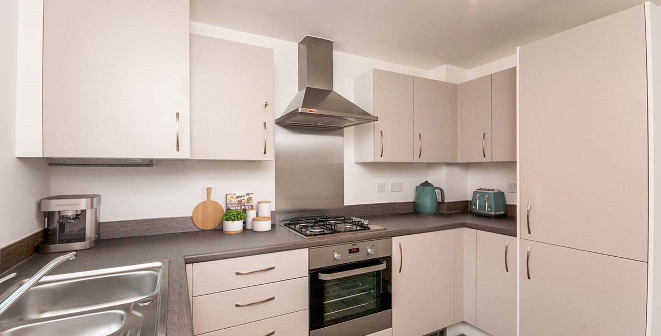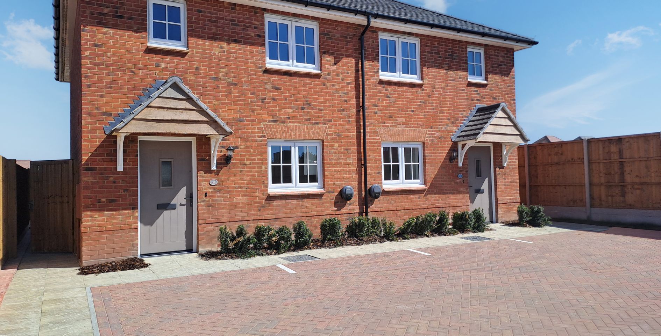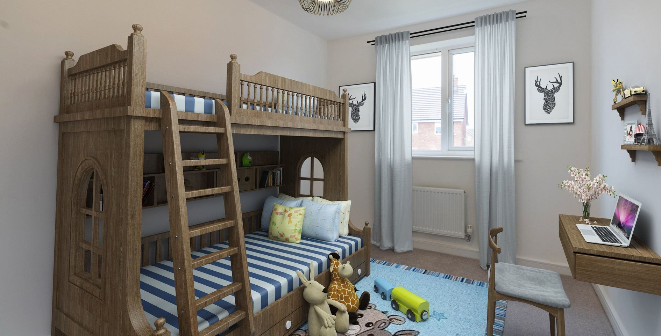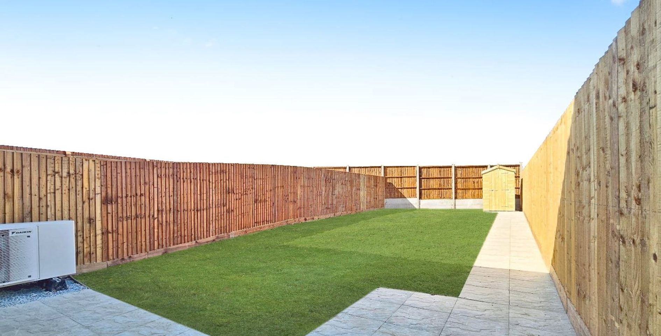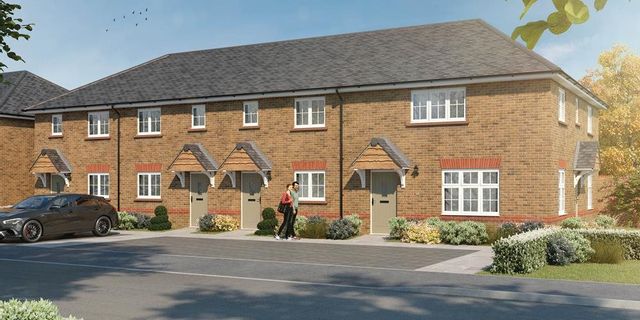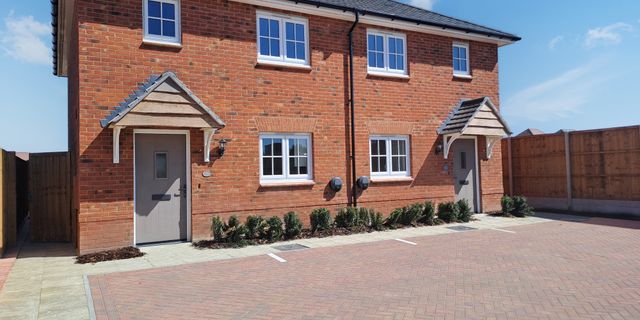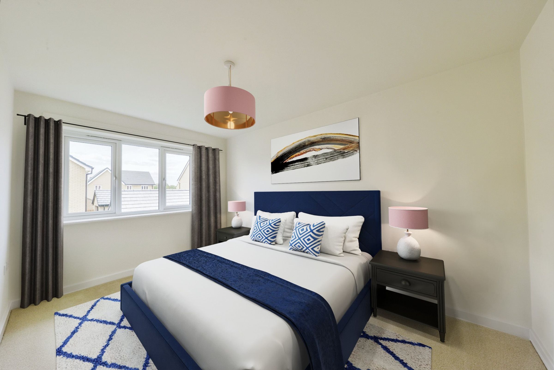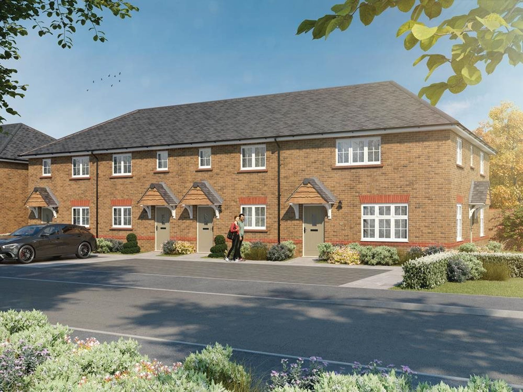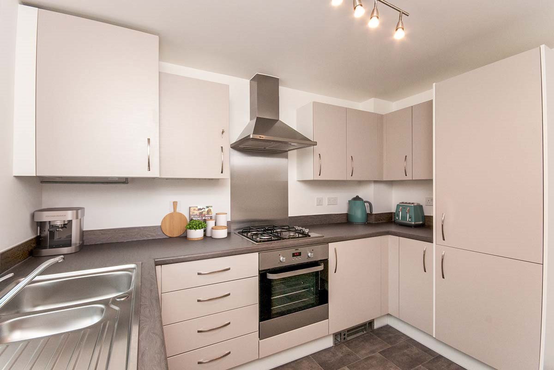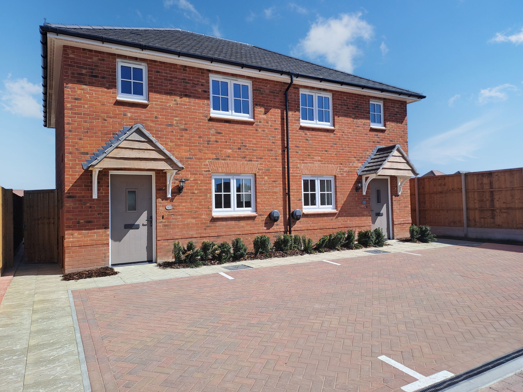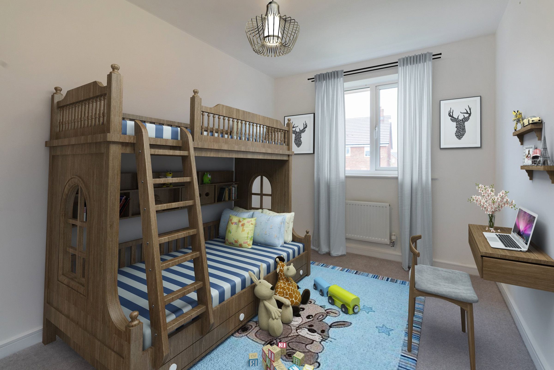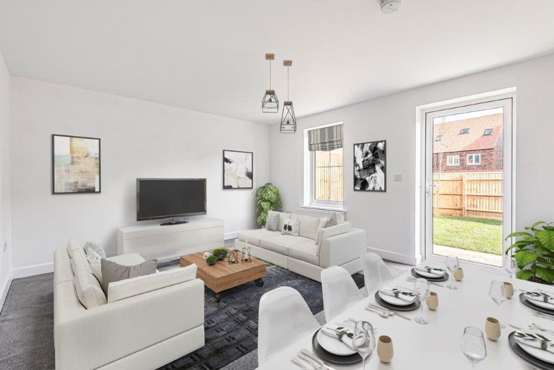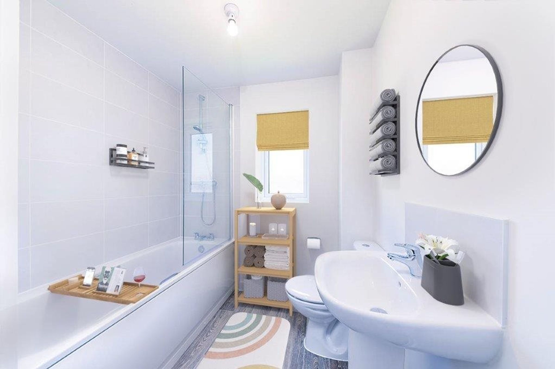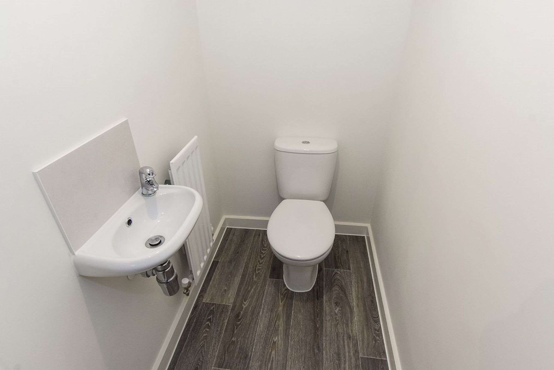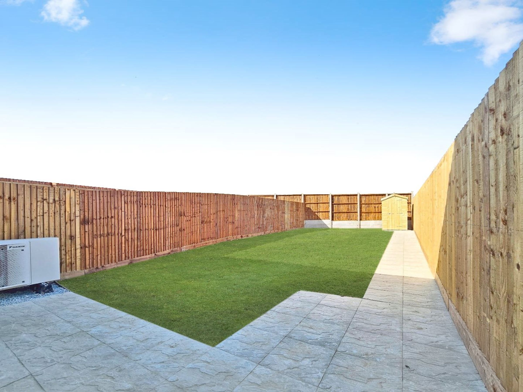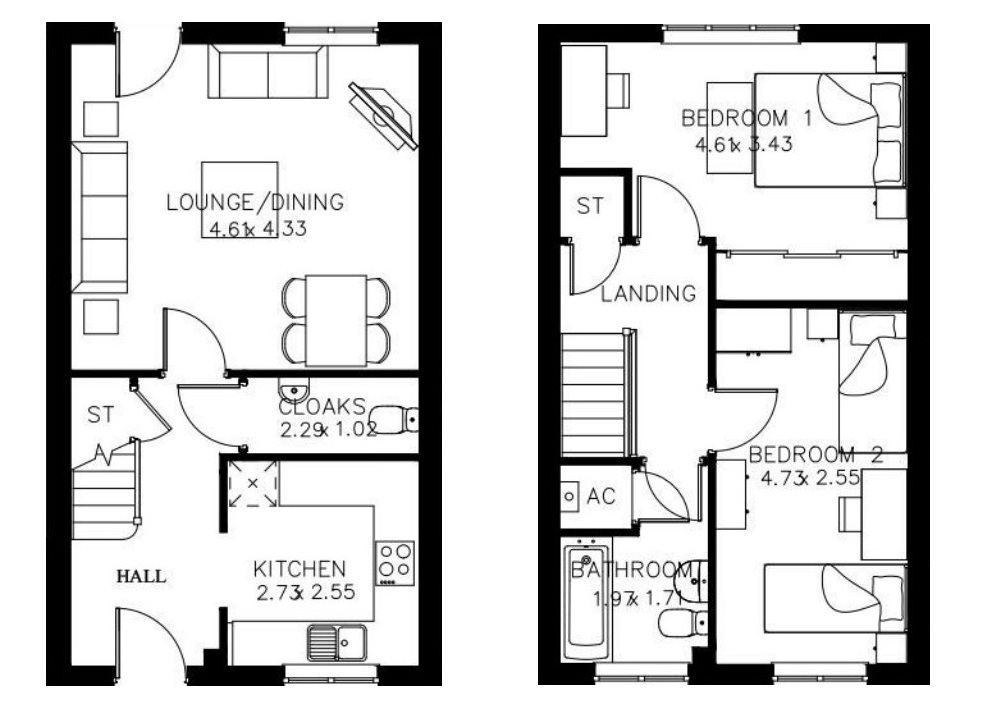2 bedroom house for sale
2 Gloster Drive, Manston, CT12 6GS
Share percentage 50%, full price £335,000, £8,375 Min Deposit.
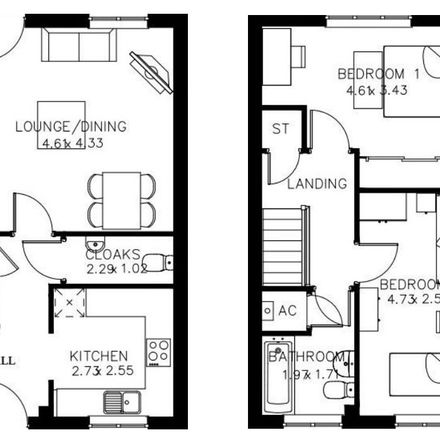

Share percentage 50%, full price £335,000, £8,375 Min Deposit
Monthly Cost: £1,369
Rent £384,
Service charge £75,
Mortgage £910*
Calculated using a representative rate of 4.78%
Calculate estimated monthly costs
Summary
Be the first owner of this new home a short walk from the beautiful Kent countryside with Shared Ownership!
Description
The Home
The Tavy Style home is a simple yet comfortable two bedroom home with an easy layout. As you enter the hallway you will find a fitted kitchen with room for all the appliances, next is a downstairs WC and finally a large lounge diner to the rear opening out onto the back garden patio. To the first floor the bedrooms are arranged front and back with a family bathroom and two large storage cupboards on the landing
The Area
This rural??? location is well placed for local shops and essentials with good transport connections, located in the village of Manston, with the major picturesque/historic seaside town of Ramsgate a short drive away. Come and explore the peaceful life in Kent or head for to bustling Ramsgate’s town centre for local supermarkets and the Westwood Cross shopping centre with plenty of retail therapy. Families will find a range of schools for children of all ages and can enjoy the rural nearby countryside and wonderful beaches!
Shared Ownership Disclaimer
Shared Ownership is a great way to get onto the property ladder when you can’t afford to buy a home on the open market. Depending on what you can afford, this scheme allows you to buy a share of a new home and pay a reduced rent on the remaining share. You can purchase a share of a property, typically between 25% and 75%, making it more achievable to get on the property ladder. To do this you'll only need to secure a mortgage for your share of the property, reducing the upfront costs and monthly payments. Once you’ve bought your Shared Ownership home you can choose to increase you share of the property and potentially own it outright.
Key Features
· Two Private car parking spaces
· Fitted Kitchen with oven, hob & extractor
· End Terrace with two Double Bedrooms
· PEA available on request
· South Facing Garden for plenty of sun
· Private Back Garden with Turf
· 10 Year NHBC Build Warranty
· Brand New Home available at 40% of Market value
· Step onto the Housing Ladder with Shared Ownership
· Air Source Heat Pump
Particulars
Tenure: Leasehold
Lease Length: 999 years
Council Tax Band: New build - Council tax band to be determined
Property Downloads
Floor Plan Energy CertificateMap
Material Information
Total rooms: 6
Room Details:
Lounge/Dining
Length: 4.33m ( 14'3'')
Width: 4.60m ( 15'2'')
Kitchen
Length: 2.73m ( 9'0'')
Width: 2.55m ( 8'5'')
Cloaks
Length: 1.02m ( 3'5'')
Width: 2.29m ( 7'7'')
Bedroom 1
Length: 3.43m ( 11'4'')
Width: 4.60m ( 15'2'')
Bedroom 2
Length: 4.73m ( 15'7'')
Width: 2.55m ( 8'5'')
Bathroom
Length: 1.71m ( 5'8'')
Width: 1.97m ( 6'6'')
Furnished: Enquire with provider
Washing Machine: Enquire with provider
Dishwasher: Enquire with provider
Fridge/Freezer: Enquire with provider
Parking: Yes - Allocated
Outside Space/Garden: Yes - Back Garden
Year property was built: Enquire with provider
Unit size: Enquire with provider
Accessible measures: Enquire with provider
Heating: Enquire with provider
Sewerage: Enquire with provider
Water: Enquire with provider
Electricity: Enquire with provider
Broadband: Enquire with provider
The ‘estimated total monthly cost’ for a Shared Ownership property consists of three separate elements added together: rent, service charge and mortgage.
- Rent: This is charged on the share you do not own and is usually payable to a housing association (rent is not generally payable on shared equity schemes).
- Service Charge: Covers maintenance and repairs for communal areas within your development.
- Mortgage: Share to Buy use a database of mortgage rates to work out the rate likely to be available for the deposit amount shown, and then generate an estimated monthly plan on a 25 year capital repayment basis.
NB: This mortgage estimate is not confirmation that you can obtain a mortgage and you will need to satisfy the requirements of the relevant mortgage lender. This is not a guarantee that in practice you would be able to apply for such a rate, nor is this a recommendation that the rate used would be the best product for you.
Share percentage 50%, full price £335,000, £8,375 Min Deposit. Calculated using a representative rate of 4.78%

