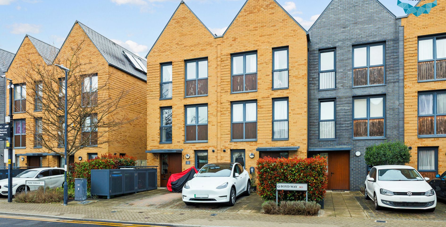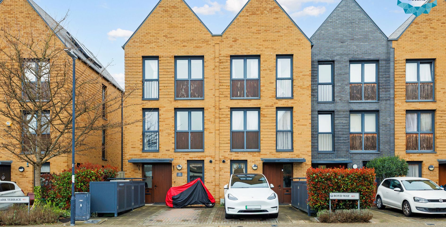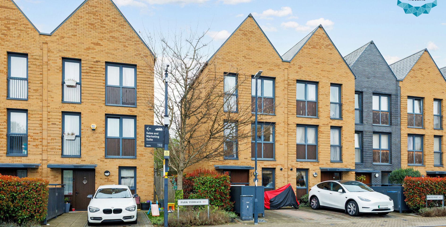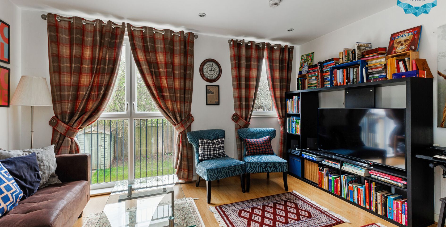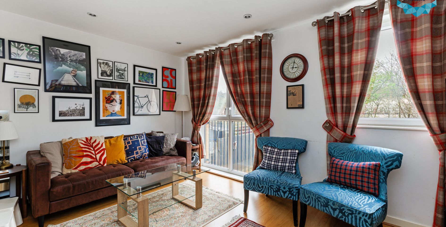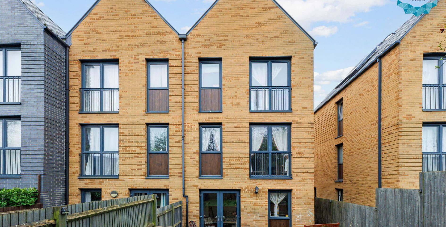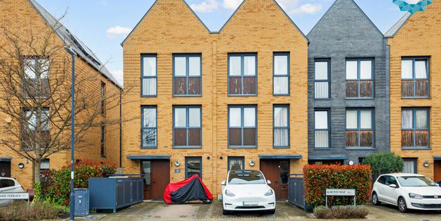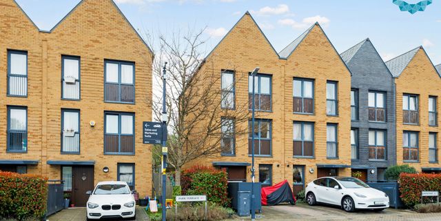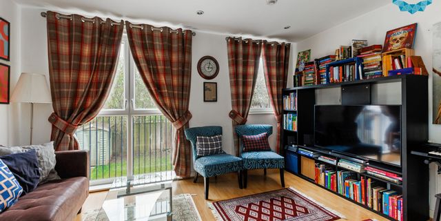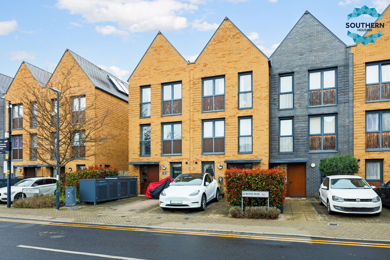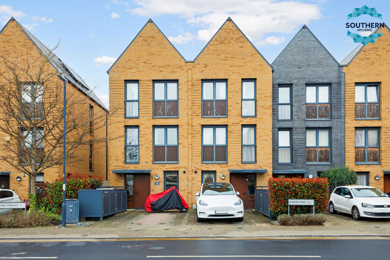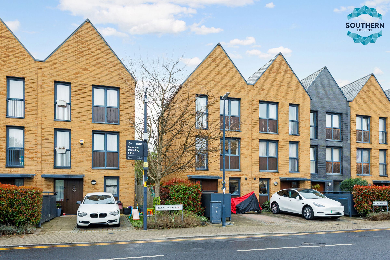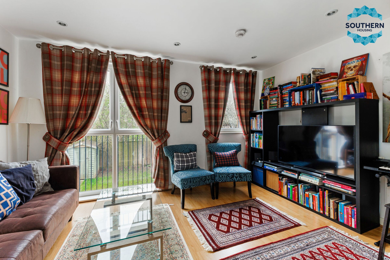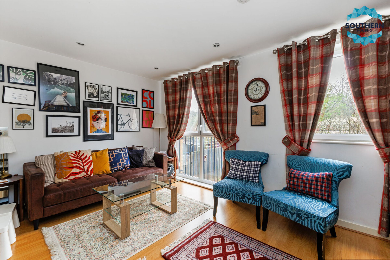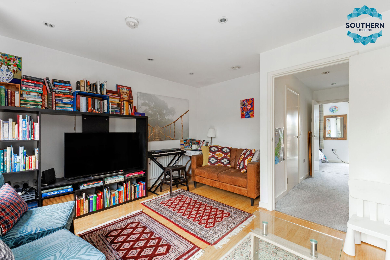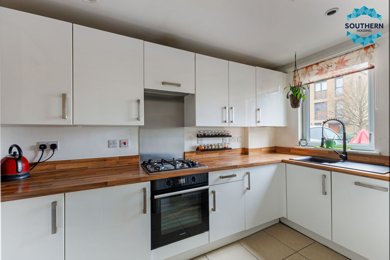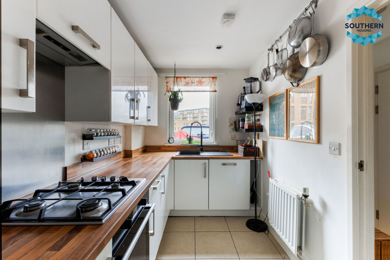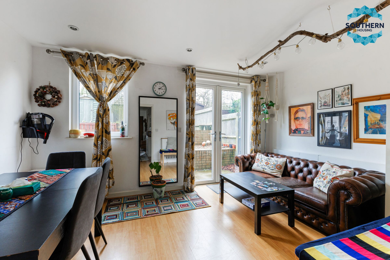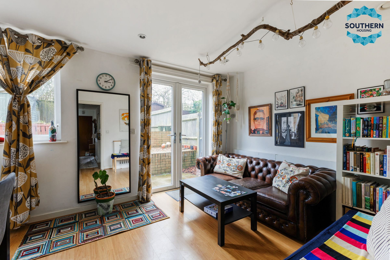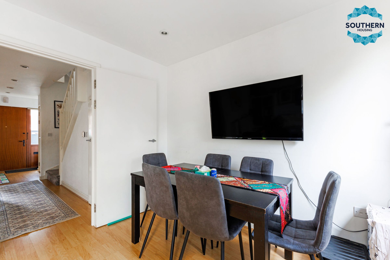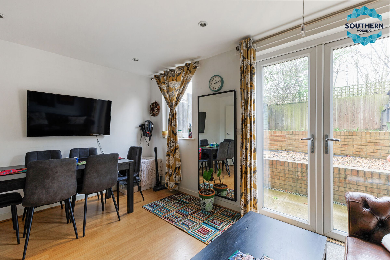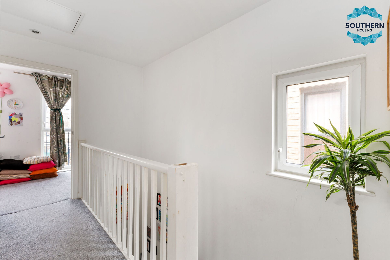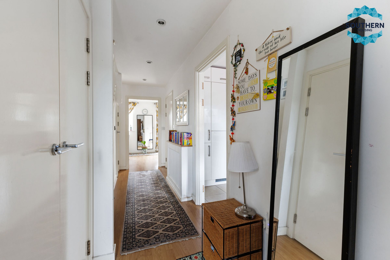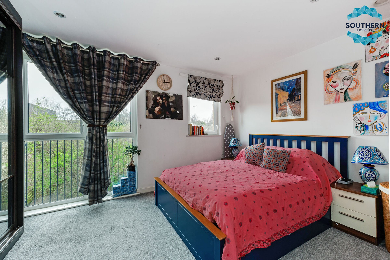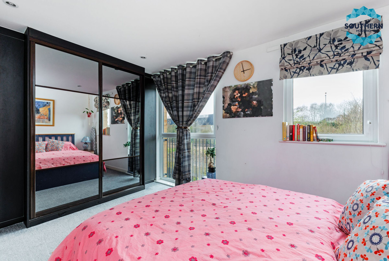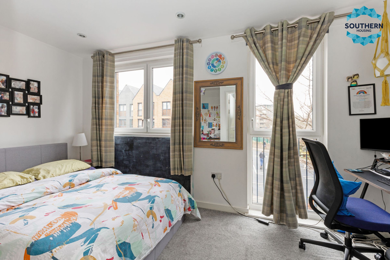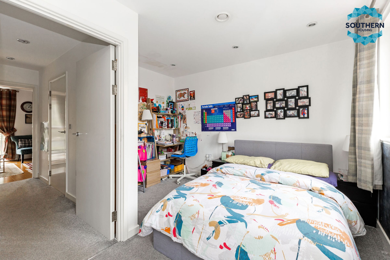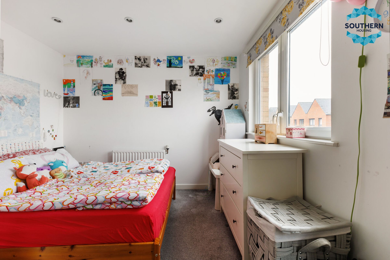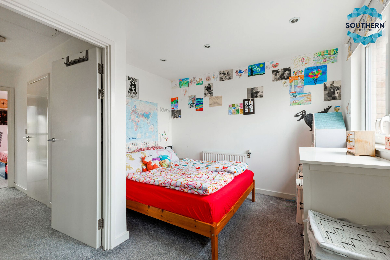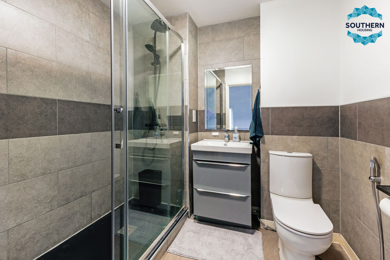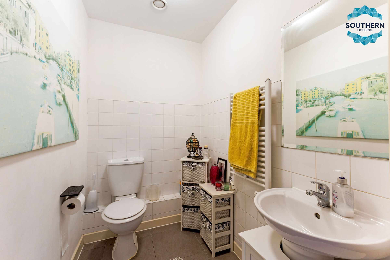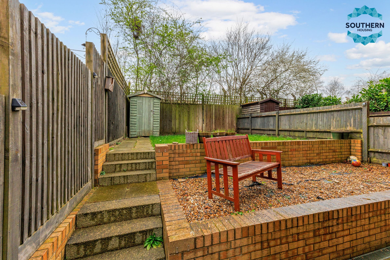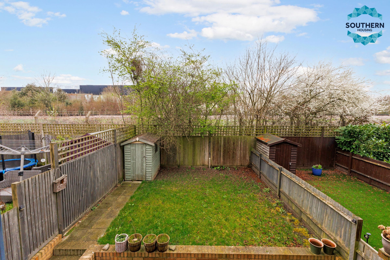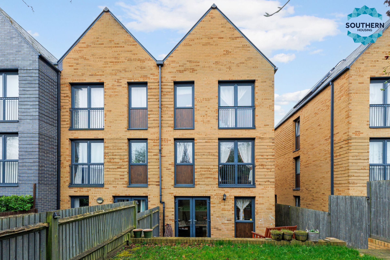Share percentage 65%, full price £720,000, £23,400 Min Deposit
Monthly Cost: £3,151
Rent £498,
Service charge £46,
Mortgage £2,607*
Calculated using a representative rate of 5.03%
Calculate estimated monthly costs
You may be eligible for this property if:
- You have a gross household income of no more than £90,000 per annum.
- You are unable to purchase a suitable home to meet your housing needs on the open market.
- You do not already own a home or you will have sold your current home before you purchase or rent.
Summary
We are delighted to market this lovely 4 bedroom house.
Description
We are delighted to market this lovely 4 bedroom house.
You are welcomed into a spacious hallway with a large storage cupboard, providing plenty of space for shoes and coats.
To the right, you have a good sized kitchen, with plenty of space for all your pots and pans. Plus an integrated oven, hob and extractor fan. The kitchen is a modern design with lots of countertop space.
Next you have a good sized downstairs bathroom.
Towards the end of the hallway, you are welcomed into a lovely, good sized living area. This room provides plenty of room for a separate living and dining area. The room also gives plenty of light, thanks to the double doors, leading out to your own private garden; a perfect place to relax and socialise.
On the first floor, you have two good sized bedrooms, both with plenty of room for all your furniture needs.
The third floor also provides 2 additional bedrooms, both good sized with fitted wardrobes. The third floor also has a modern family bathroom with floor to ceiling tiles and shower over bath.
This house has its own driveway providing off road parking, plus side gate access to your own private garden.
The property is also benefited by rooftop PV panels that provide heated water for domestic consumption, independent of the gas boiler. It also has a central ventilation system that filters and recirculates air to all rooms.
Do not miss this fantastic opportunity!
Key Features
- Kibdrooke railway Station 0.2km
- 25 minutes to London Charing Cross
- Close to A2 and A2213
- Easy access to local amenities and shops at Elford Close, Kidbrooke Village
- Children's Playground at 5 - 6 Park Terrace
Particulars
Tenure: Not specified
Council Tax Band: E
Property Downloads
Key Information Document Floor Plan Energy CertificateMap
Material Information
Total rooms:
Furnished: Enquire with provider
Washing Machine: Enquire with provider
Dishwasher: Enquire with provider
Fridge/Freezer: Enquire with provider
Parking: n/a
Outside Space/Garden: n/a
Year property was built: Enquire with provider
Unit size: Enquire with provider
Accessible measures: Enquire with provider
Heating: Enquire with provider
Sewerage: Enquire with provider
Water: Enquire with provider
Electricity: Enquire with provider
Broadband: Enquire with provider
The ‘estimated total monthly cost’ for a Shared Ownership property consists of three separate elements added together: rent, service charge and mortgage.
- Rent: This is charged on the share you do not own and is usually payable to a housing association (rent is not generally payable on shared equity schemes).
- Service Charge: Covers maintenance and repairs for communal areas within your development.
- Mortgage: Share to Buy use a database of mortgage rates to work out the rate likely to be available for the deposit amount shown, and then generate an estimated monthly plan on a 25 year capital repayment basis.
NB: This mortgage estimate is not confirmation that you can obtain a mortgage and you will need to satisfy the requirements of the relevant mortgage lender. This is not a guarantee that in practice you would be able to apply for such a rate, nor is this a recommendation that the rate used would be the best product for you.
Share percentage 65%, full price £720,000, £23,400 Min Deposit. Calculated using a representative rate of 5.03%
