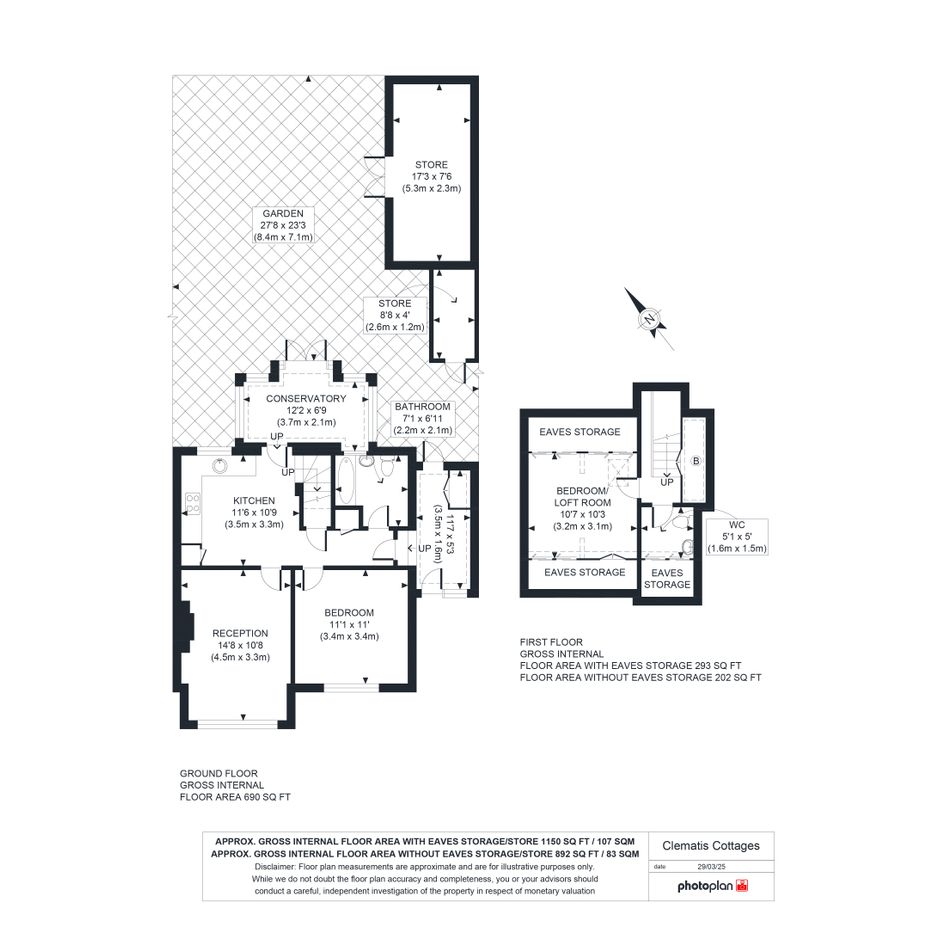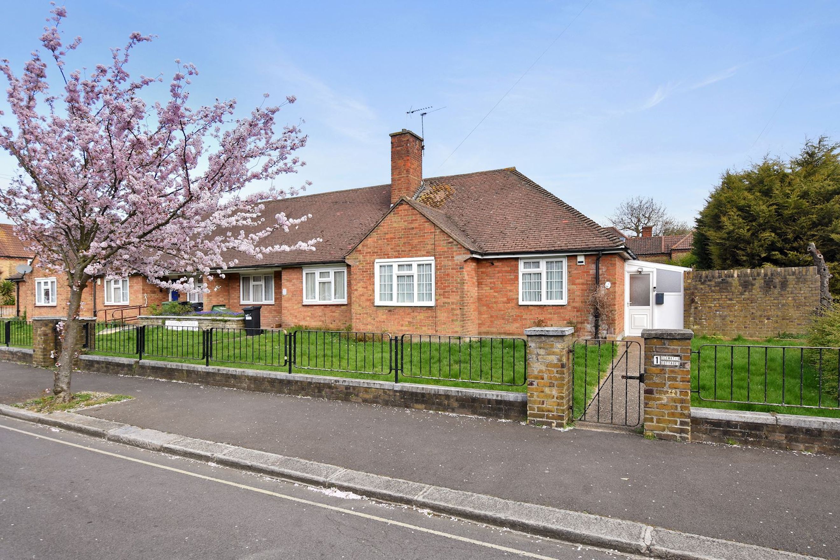
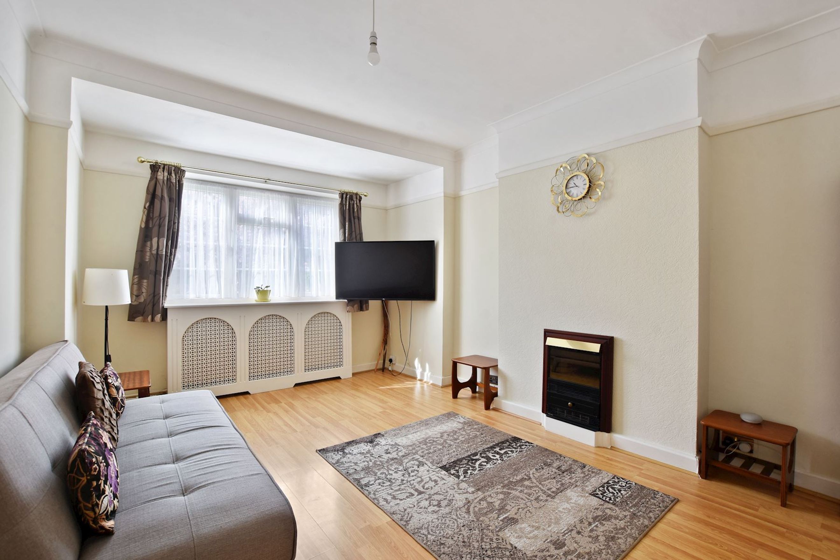
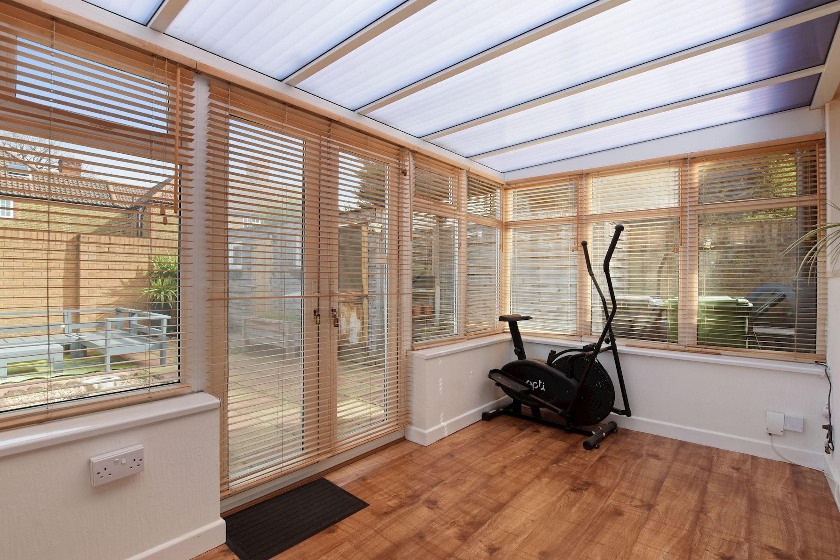
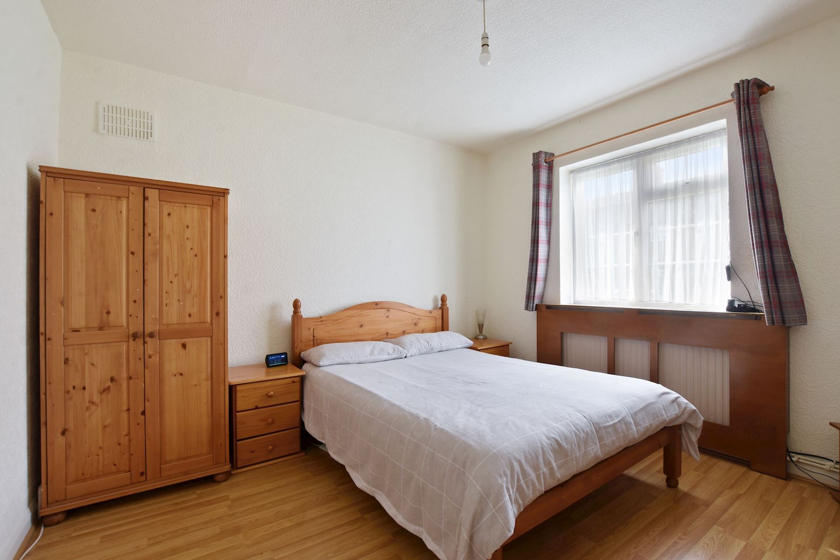
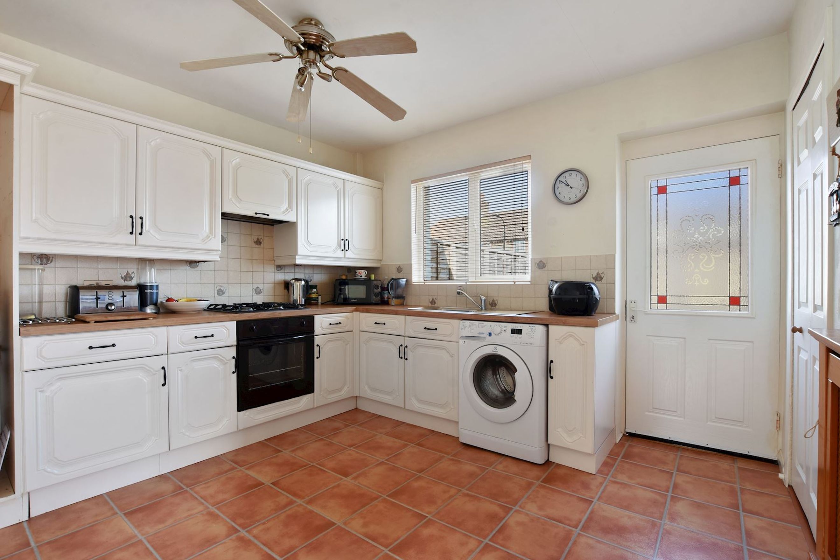
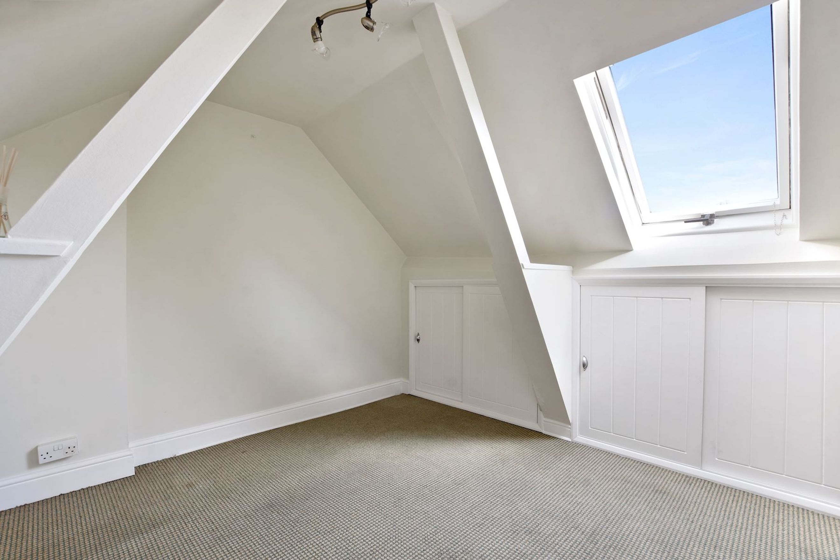
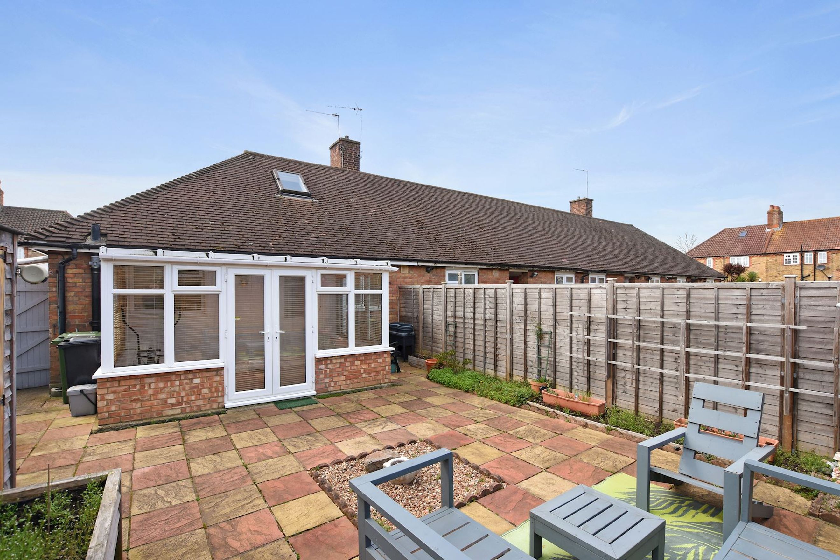
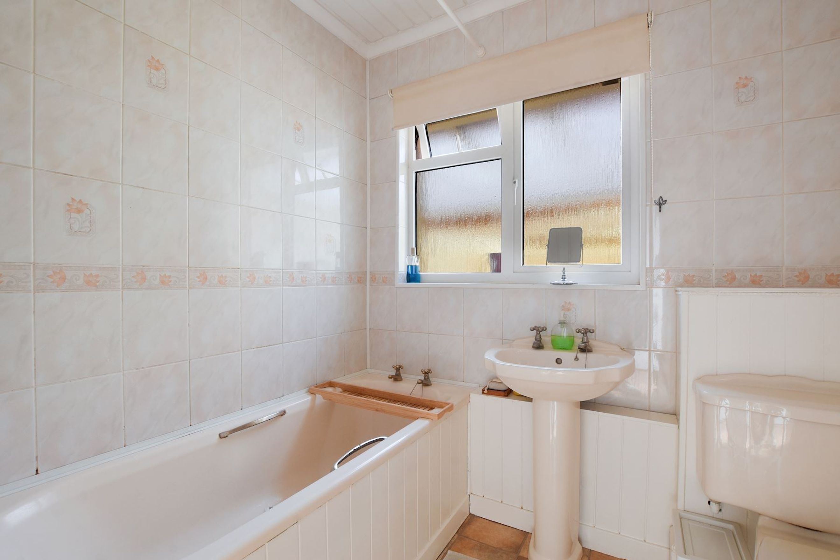
£112,500
One Bedroom end of terrace Bungalow available through shared ownership- 25% for £112,500- Full value is £450,000
You will need to be earning a guidance income of £44,291. You will need access to savings of at least £4,000 to cover the cost of buying the home. A minimum 10% deposit approx. £11,250. Total approximate savings required £15,250.
Important borough specific eligibility criteria
Hammersmith & Fulham
Priority will be given to applicants who live or work in Hammersmith & Fulham but all can apply.
Applicants must be earning under £90,000 to be eligible for one, two and three bedroom apartments.
If you are an existing homeowner we will not be able to allocate you a home unless you have found a buyer for your existing home and are deemed to be in need of housing by your local council.
End of terrace bungalow, forming part of a terrace of four similar bungalows. Features a non conforming loft conversion (one room and separate WC).
The property is fronted by a communal front garden and features a side lean to, with a side entrance door. It is arranged to provide an entrance hall, one reception hall, once reception room, kitchen, one bedroom and bathroom/WC, with a rear conservatory leading to a paved rear garden.
The property was constructed around 1960 of traditional cavity brick construction under a pitched tiled roof. Floors are of solid construction and windows are UPVC double glazed.
You can add locations as 'My Places' and save them to your account. These are locations you wish to commute to and from, and you can specify the maximum time of the commute and by which transport method.
