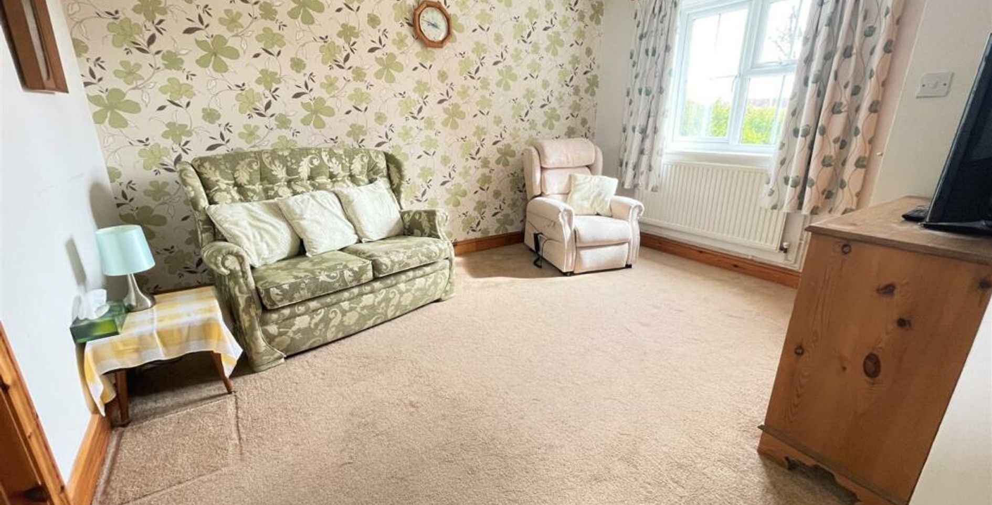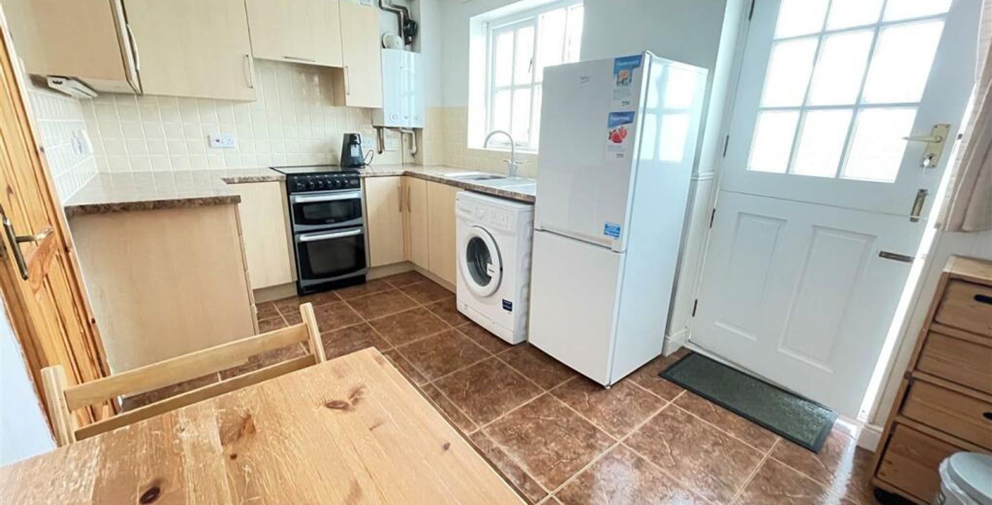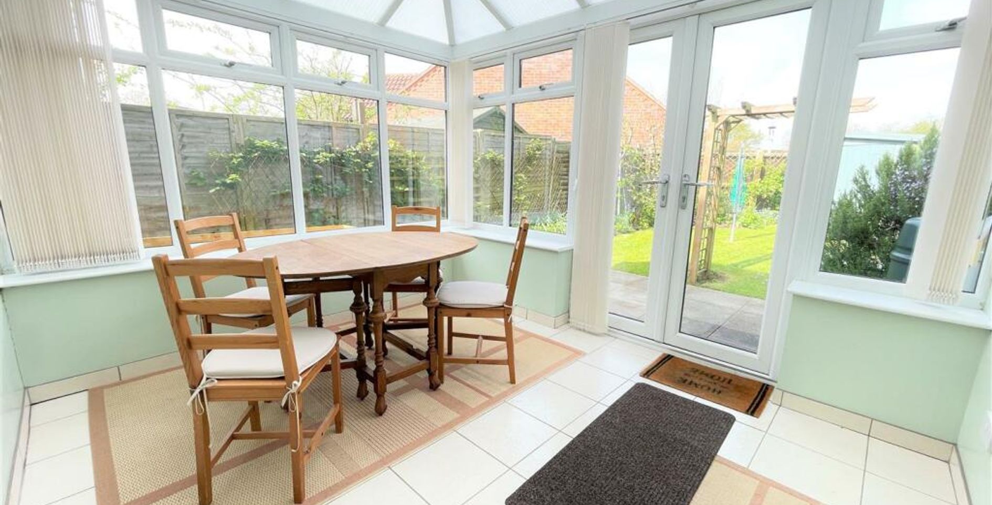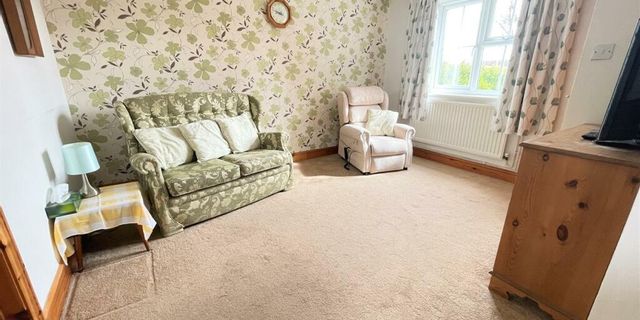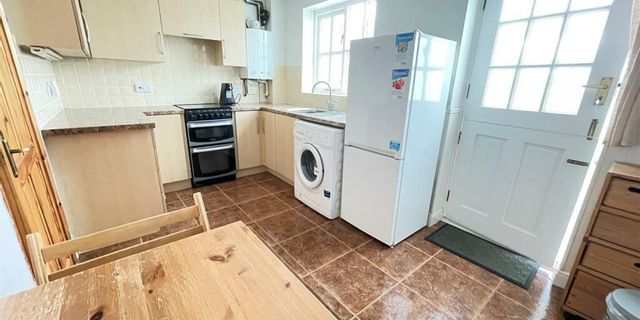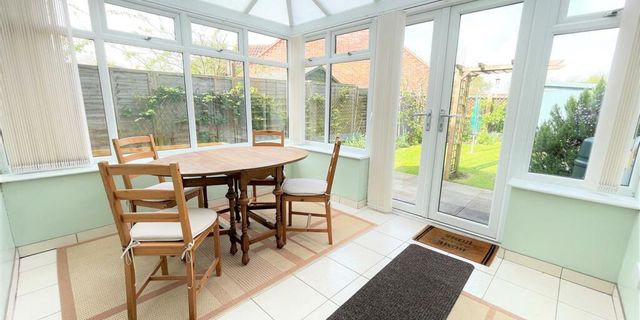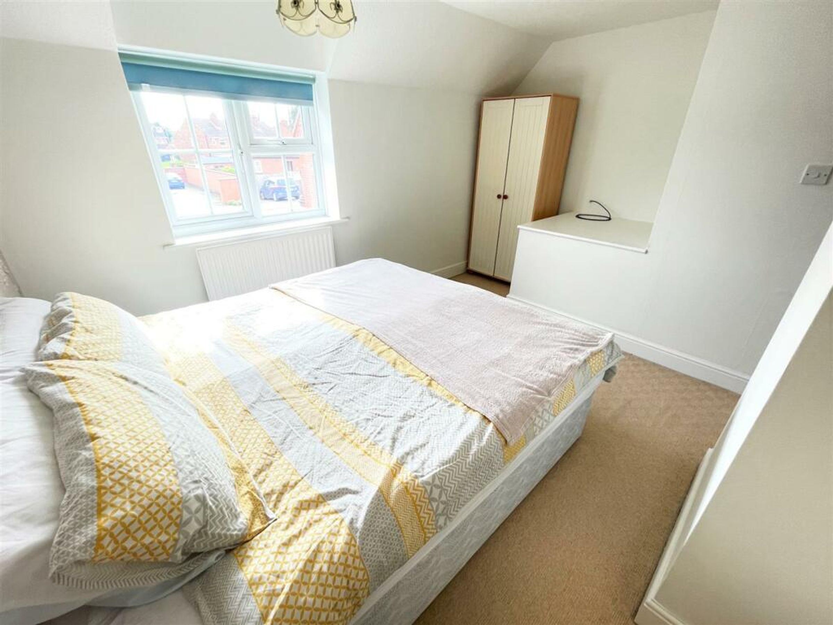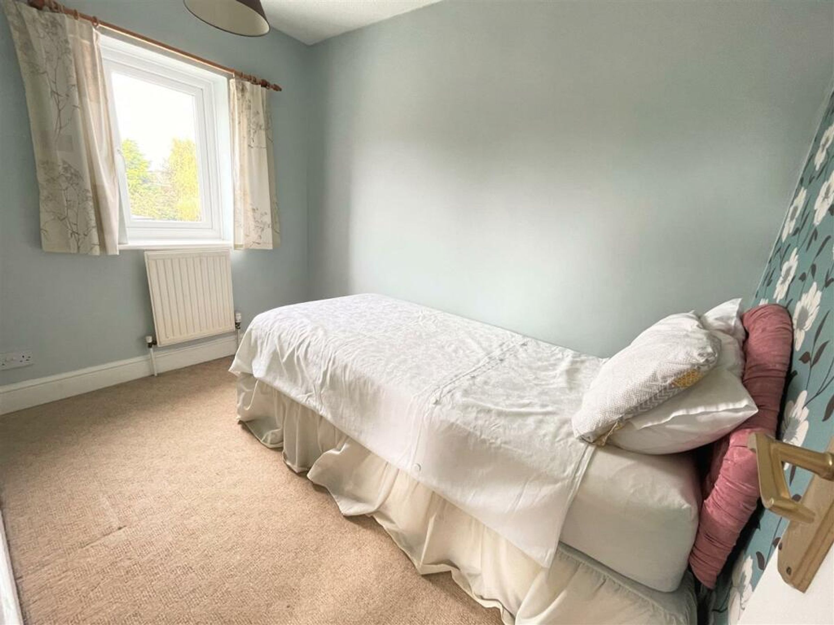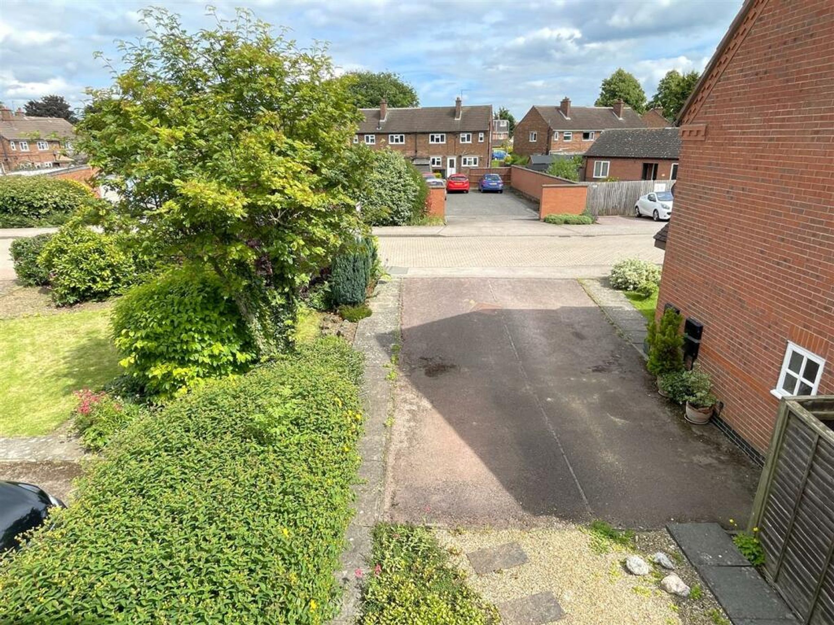2 bedroom house for sale
School View, Bottesford, NG13 0EW
Share percentage 50%, full price £190,000, £9,500 Min Deposit.
Share percentage 50%, full price £190,000, £9,500 Min Deposit
Monthly Cost: £812
Rent £300,
Service charge £32,
Mortgage £480*
Calculated using a representative rate of 4.59%
Calculate estimated monthly costs
Summary
Two Bedroom Semi-Detached House Now Available
Description
This affordable home within this highly regarded and well served Vale of Belvoir village. The property is offered to the market on a 50% shared ownership basis and has been well maintained over the years, benefitting from UPVC double glazing and upgraded gas central heating boiler.
The village of Bottesford is well equipped with local amenities including primary and secondary schools, a range of local shops, doctors and dentists, several public houses and restaurants, railway station with links to Nottingham and Grantham which gives a fast rail link to London's Kings Cross in just over an hour. The A52, A46 and A1 are also close by providing excellent road access.
Key Features
- Up to 80% maximum share available
- 68 years remaining on the lease. However, sellers will extend the lease once a buyer is allocated
- No chain involved
- Semi-Detached Home
- 2 Bedrooms - Master Bedroom, A well proportioned double bedroom having aspect to the front, useful alcove providing ideal room for free standing wardrobe, over stairs bulkhead, central heating radiator, built-in airing cupboard which houses the hot water cylinder, double glazed window. Second bedroom, having aspect into the rear garden, central heating radiator, double glazed window
- Living Room - A well proportioned light and airy reception benefitting from windows to two elevations, having central heating radiator, useful under stairs alcove with storage beneath, double glazed window to the front and side
- Bathroom & Contemporary Shower Room - appointed with a contemporary suite comprising of large shower enclosure with glass screen, wall mounted electric shower, close coupled WC, pedestal wash hand basin with chrome swan neck mixer tap, contemporary towel radiator, double glazed window which provides natural light.
- Kitchen - large enough to accommodate a breakfast or dining area. Kitchen is fitted with a range of wall, base and drawer units, U-shape configuration of laminate work surfaces, inset stainless steel sink and drainer unit with chrome swan neck mixer tap, plumbing for washing machine, space for free standing gas or electric oven, wall mounted gas central heating boiler, central heating radiator, multipane window
- Conservatory to Rear - A useful addition to the property providing a further versatile reception space, ideal as additional sitting room or formal dining room, having pitched roof, double glazed windows with opening top lights, tiled floor, double glazed French doors leading out into the rear garden
- Delightful Westerly Rear Garden - A very well maintained westerly facing rear garden offering well stock borders with established trees and shrubs, central lawn and useful timber storage shed, enclosed by feather edge board and panelled fencing
- Off Road Parking
- Cul-De-Sac Location
- Council Tax Band B
- No Upward Chain
Particulars
Tenure: Leasehold
Lease Length: 68 years
Council Tax Band: B
Map
Material Information
Total rooms:
Furnished: Unfurnished
Washing Machine: Yes
Dishwasher: Enquire with provider
Fridge/Freezer: Yes
Parking: Yes - Driveway
Outside Space/Garden: Yes - Back Garden
Year property was built: 1994
Unit size: 75m2
Accessible measures: Enquire with provider
Heating: Gas Central
Sewerage: Enquire with provider
Water: Enquire with provider
Electricity: Enquire with provider
Broadband: Enquire with provider
The ‘estimated total monthly cost’ for a Shared Ownership property consists of three separate elements added together: rent, service charge and mortgage.
- Rent: This is charged on the share you do not own and is usually payable to a housing association (rent is not generally payable on shared equity schemes).
- Service Charge: Covers maintenance and repairs for communal areas within your development.
- Mortgage: Share to Buy use a database of mortgage rates to work out the rate likely to be available for the deposit amount shown, and then generate an estimated monthly plan on a 25 year capital repayment basis.
NB: This mortgage estimate is not confirmation that you can obtain a mortgage and you will need to satisfy the requirements of the relevant mortgage lender. This is not a guarantee that in practice you would be able to apply for such a rate, nor is this a recommendation that the rate used would be the best product for you.
Share percentage 50%, full price £190,000, £9,500 Min Deposit. Calculated using a representative rate of 4.59%

