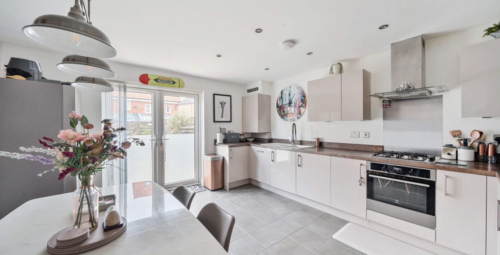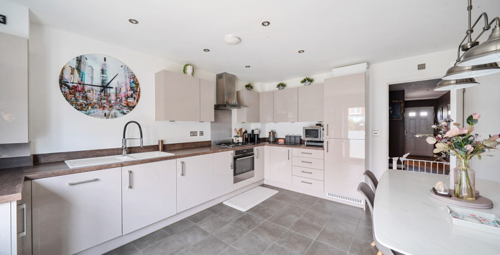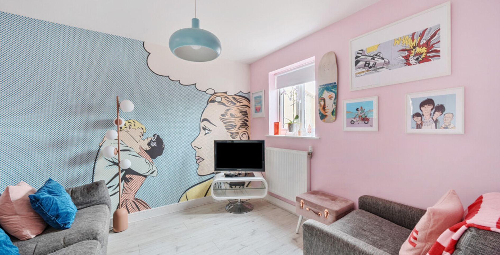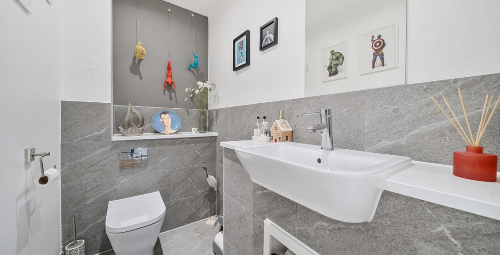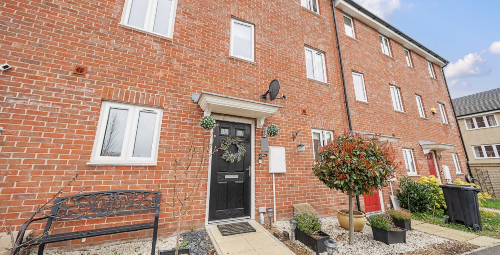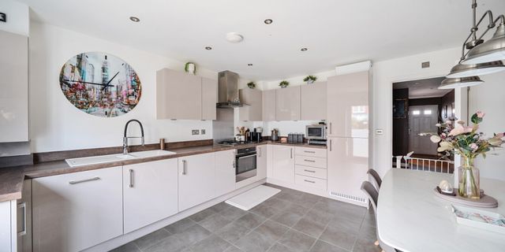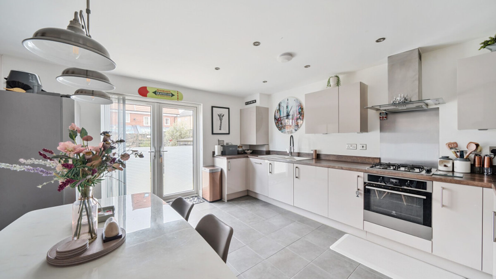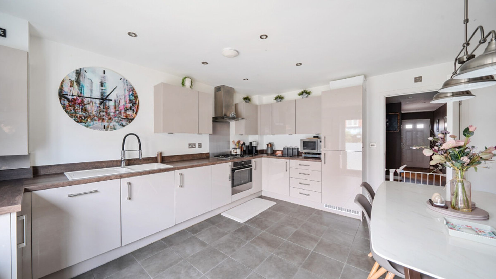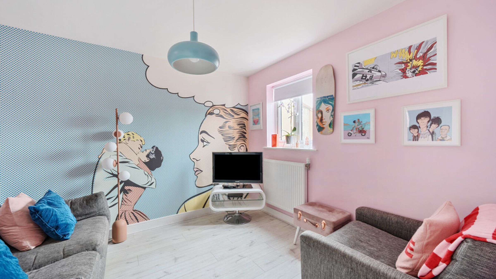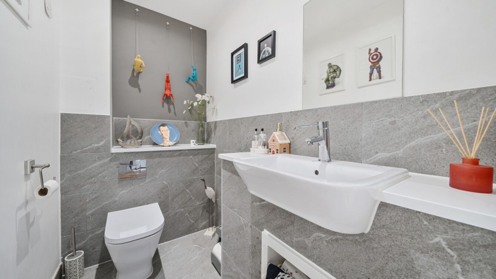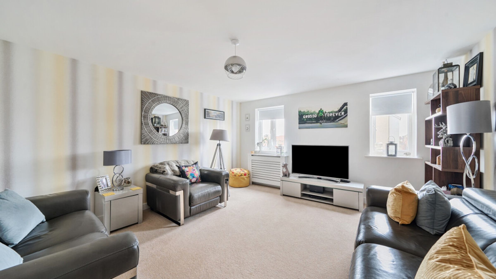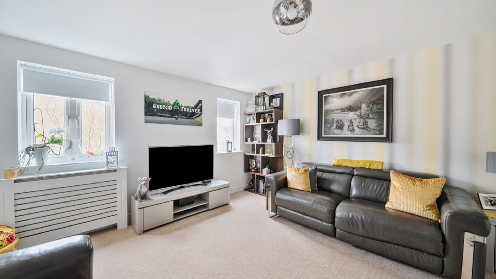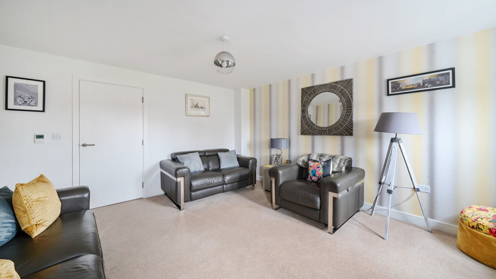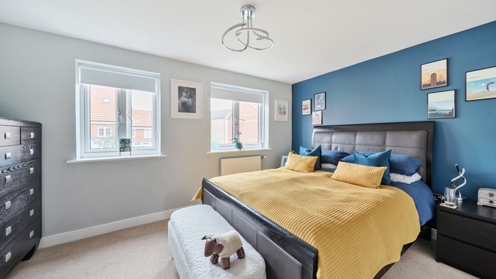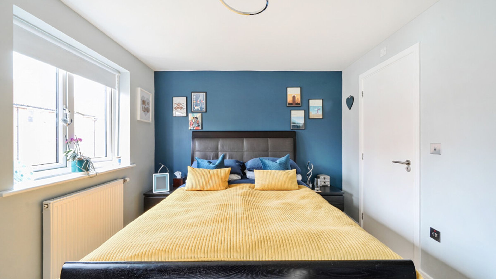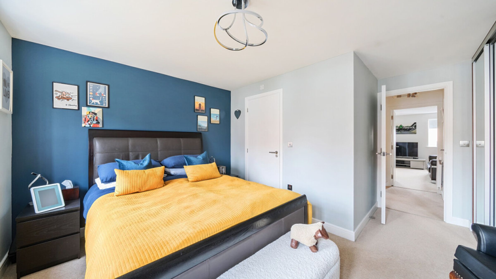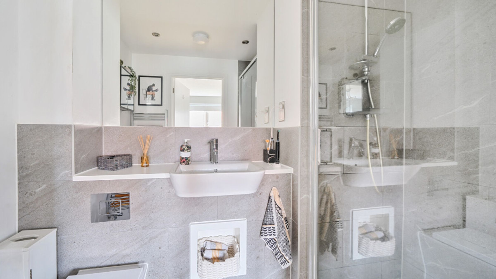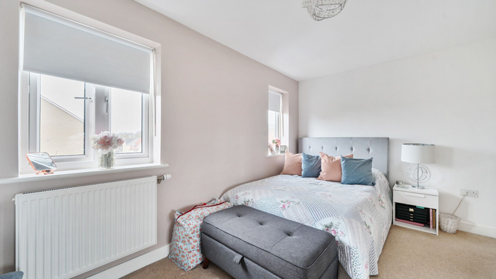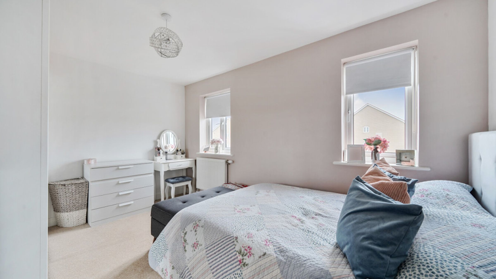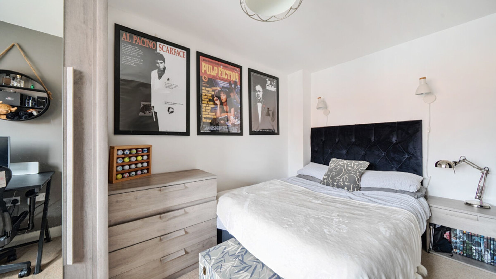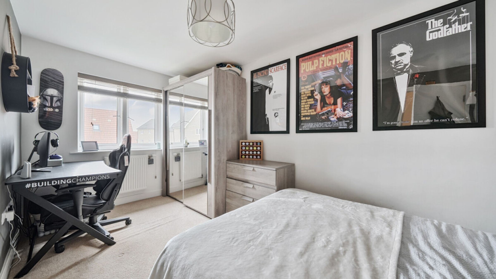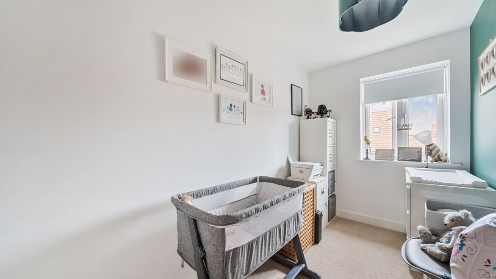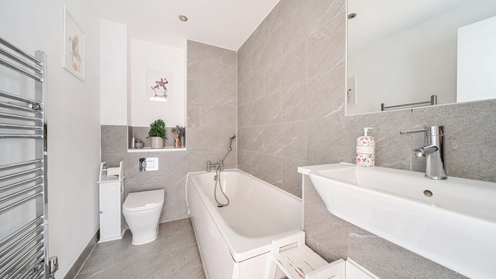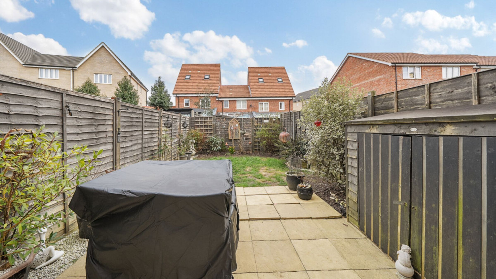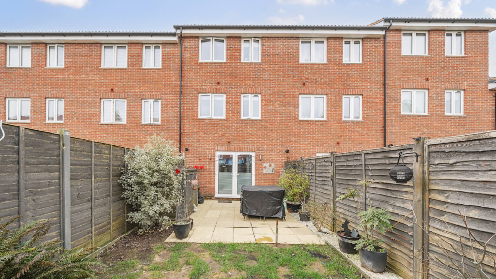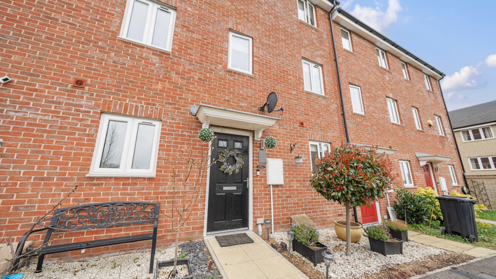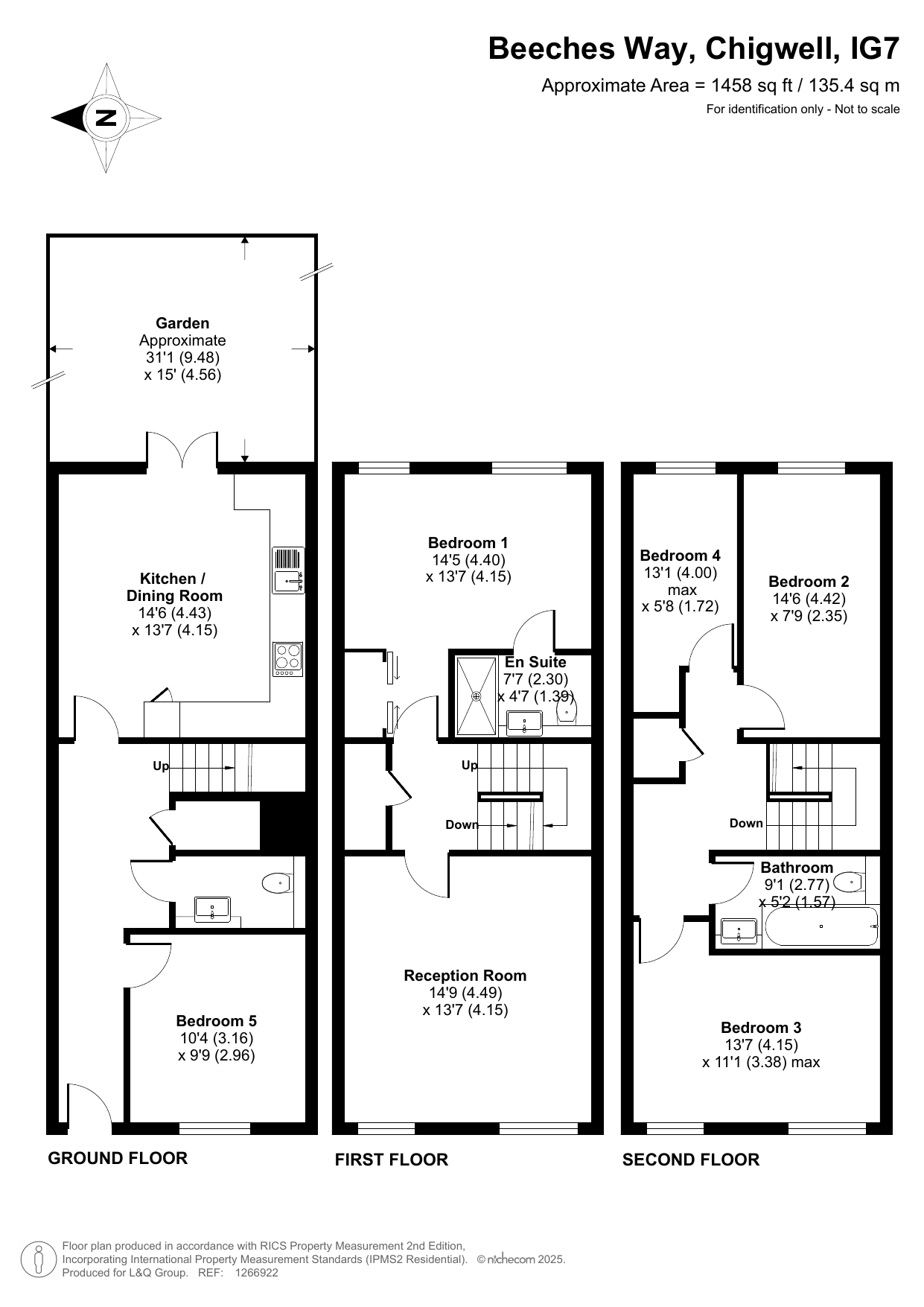5 bedroom house for sale
Beeches Way, IG7 4GU
Share percentage 25%, full price £630,000, £15,750 Min Deposit.
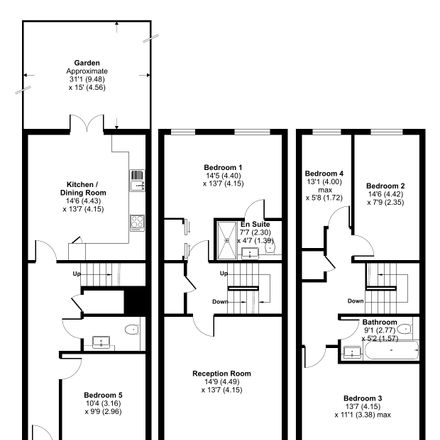

Share percentage 25%, full price £630,000, £15,750 Min Deposit
Monthly Cost: £2,349
Rent £1,328,
Service charge £226,
Mortgage £795*
Calculated using a representative rate of 4.59%
Calculate estimated monthly costs
Summary
Five bedroom two bathroom home in popular location
Description
SHARED OWNERSHIP
Full Market Value: £630,000
Share Value (25%): £157,500
Monthly Rent: £1327.74
Service Charge: £92.01
Ground Rent: £100.00 PA
Council Tax Band: E
125 year lease commenced May 2019 - 119 years remaining
On the ground floor of this beautifuly presented, bright and spacious home find a double bedroom or family room, a cloakroom/WC and a large well fitted kitchen diner, complete with integrated appliances, which opens via double doors onto an east facing garden laid to patio and lawn. On the first flor the main reception room is to the front of the house and the master bedroom, with fitted wardrobes and an en-suite shower room, to the rear. On the top floor are two further double bedrooms and a small single cum hoe office as well as a contemporary family bathroom.
Ideally located close to local shops, schools, and amenities as well as excellent transport links Including A12, M11, Grange Hill and Hainault tube stations. Oaklands Hamlets is a parkland development, adjacent to Hainault Forest Golf Club. Residents can enjoy a central community square and 25 acres of public open space, including a new country park and a cycle path to Collier Row, as well as superb views of Canary Wharf and the surrounding countryside. Even better, the City is just 40 minutes away, making Oaklands Hamlet a convenient location to call home. Oaklands Hamlet is well served with a variety of independent and state schools nearby. Whether your child is starting primary school or studying for their GCSEs, they are in a great place to learn and thrive. Clockhouse Primary School is located 2 miles away and includes a nursery. The Forest Academy 1.7 miles away is a mixed academy for students aged between 11-19. Redbridge College is just 3 miles away from the development offering a wide range of courses to students.
The buyer will require a deposit to obtain a mortgage for this property.
To meet the requirements for this property we require as a guideline, a minimum household income of £82,123. If you are offered the home, your ability to afford this property will be assessed at your financial interview. Please note that applicants should purchase the maximum share that they can afford and sustain.
Only applicants who are registered with London and Quadrant will be eligible to be offered a property in one of our schemes. If you are not registered please visit our website www.lqhomes.com and register to obtain your unique reference number.
Your home is at risk if you fail to keep up repayments on a mortgage, rent or other loan secured on it. Please make sure you can afford the repayments before you take out a mortgage.
These particulars are of opinion only, are intended to give a fair description and do not form the basis of a contract. The descriptions and all other information are believed to be correct as of April 2025.
Key Features
- Terraced house over three floors
- Great location
- Private rear garden
- Allocated Parking Bay
- Large kitchen diner with integrated appliances
Particulars
Tenure: Leasehold
Lease Length: 119 years
Council Tax Band: E
Property Downloads
Key Information Document Floor Plan Energy CertificateVirtual Tour
Map
Material Information
Total rooms:
Furnished: Enquire with provider
Washing Machine: Enquire with provider
Dishwasher: Enquire with provider
Fridge/Freezer: Enquire with provider
Parking: Yes - Allocated
Outside Space/Garden: Yes - Private Garden
Year property was built: Enquire with provider
Unit size: Enquire with provider
Accessible measures: Enquire with provider
Heating: Enquire with provider
Sewerage: Enquire with provider
Water: Enquire with provider
Electricity: Enquire with provider
Broadband: Enquire with provider
The ‘estimated total monthly cost’ for a Shared Ownership property consists of three separate elements added together: rent, service charge and mortgage.
- Rent: This is charged on the share you do not own and is usually payable to a housing association (rent is not generally payable on shared equity schemes).
- Service Charge: Covers maintenance and repairs for communal areas within your development.
- Mortgage: Share to Buy use a database of mortgage rates to work out the rate likely to be available for the deposit amount shown, and then generate an estimated monthly plan on a 25 year capital repayment basis.
NB: This mortgage estimate is not confirmation that you can obtain a mortgage and you will need to satisfy the requirements of the relevant mortgage lender. This is not a guarantee that in practice you would be able to apply for such a rate, nor is this a recommendation that the rate used would be the best product for you.
Share percentage 25%, full price £630,000, £15,750 Min Deposit. Calculated using a representative rate of 4.59%
