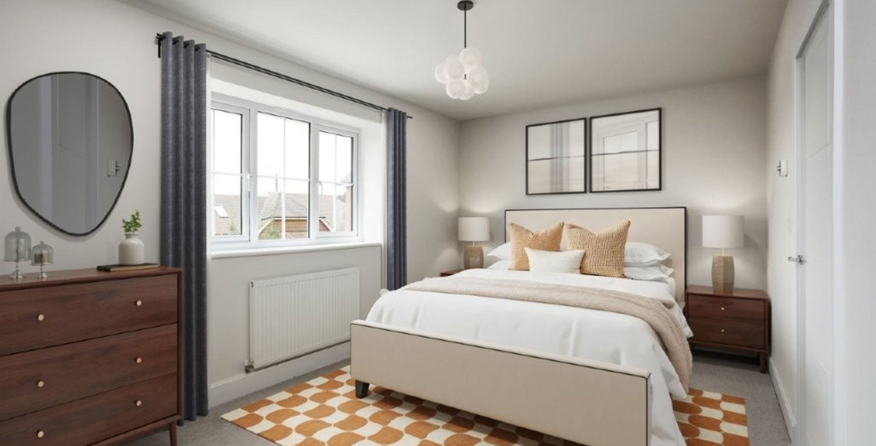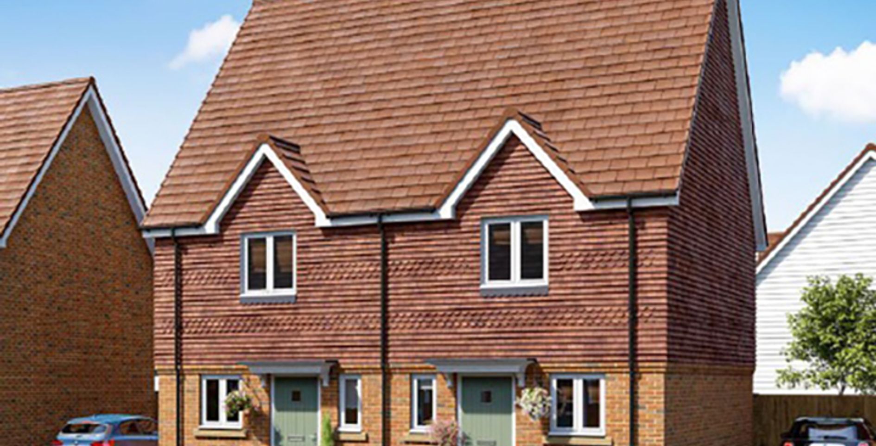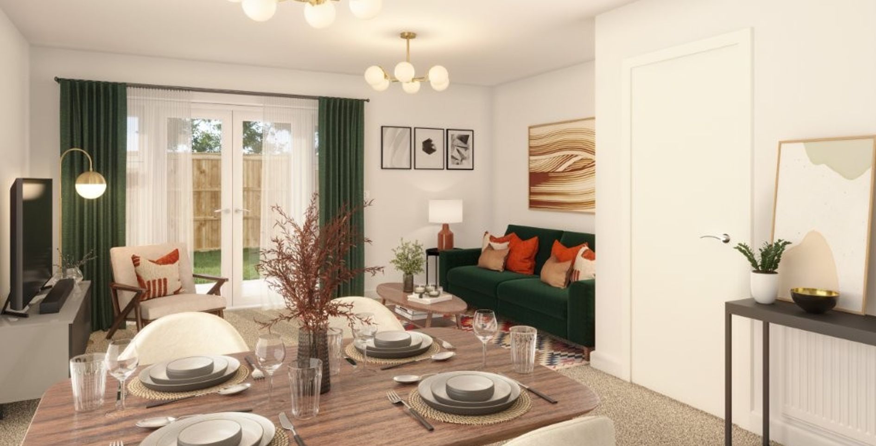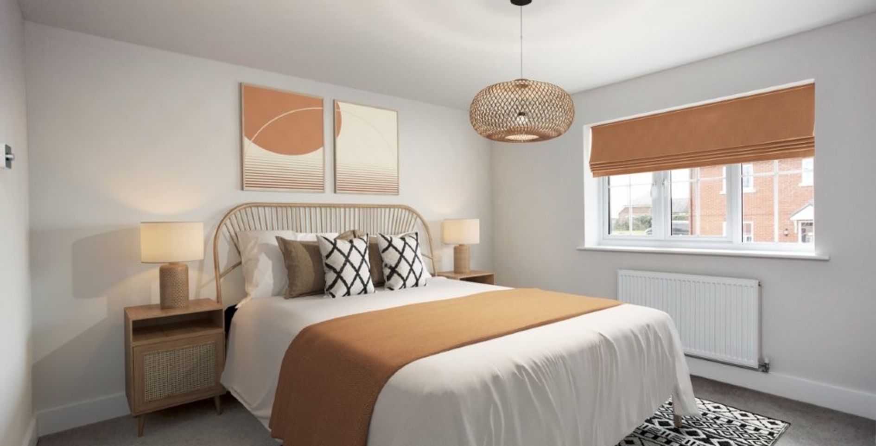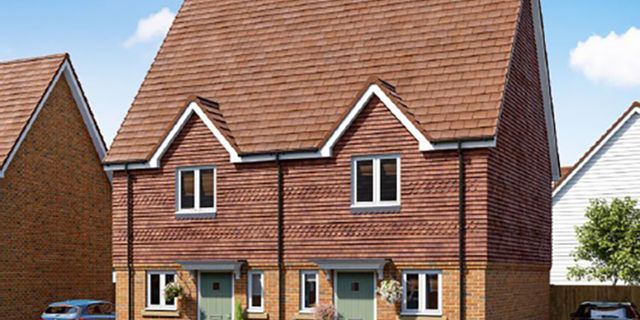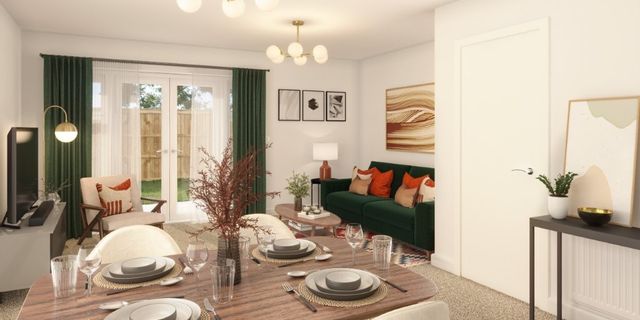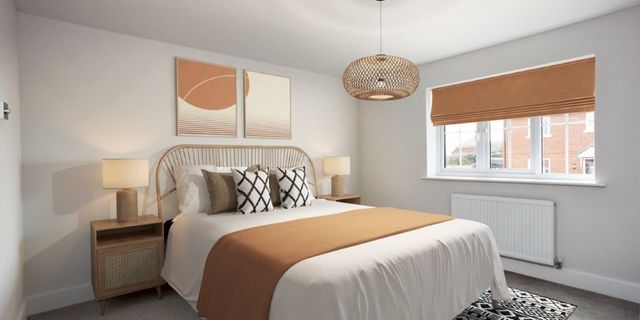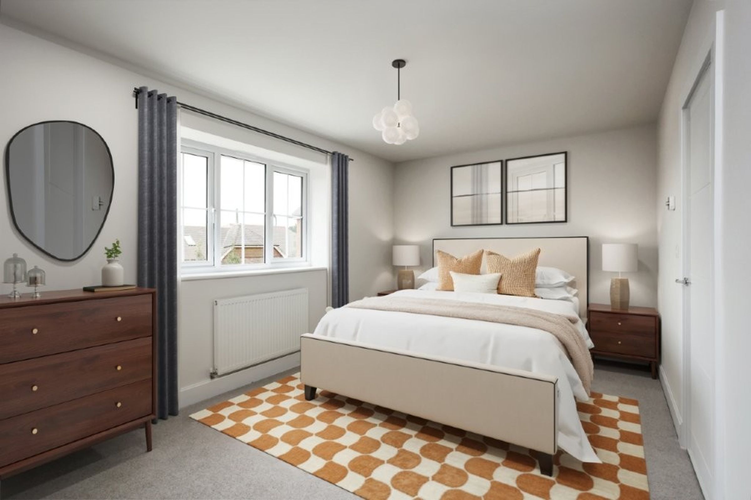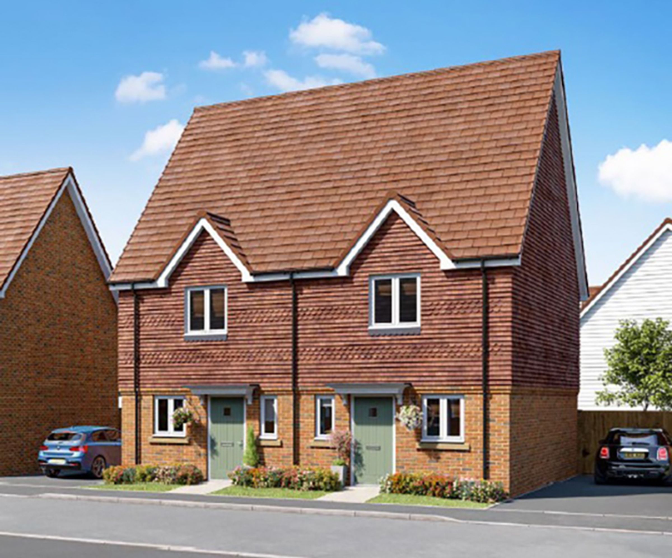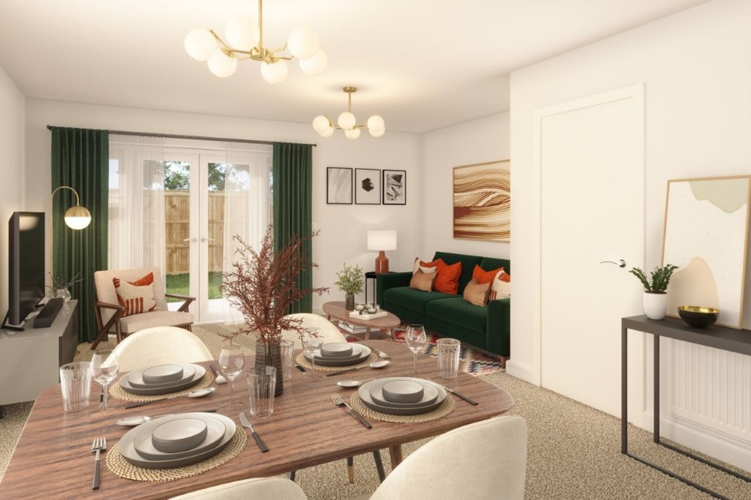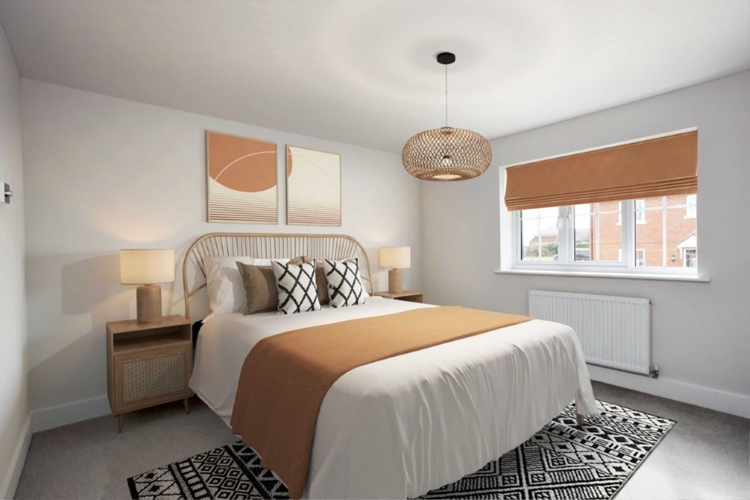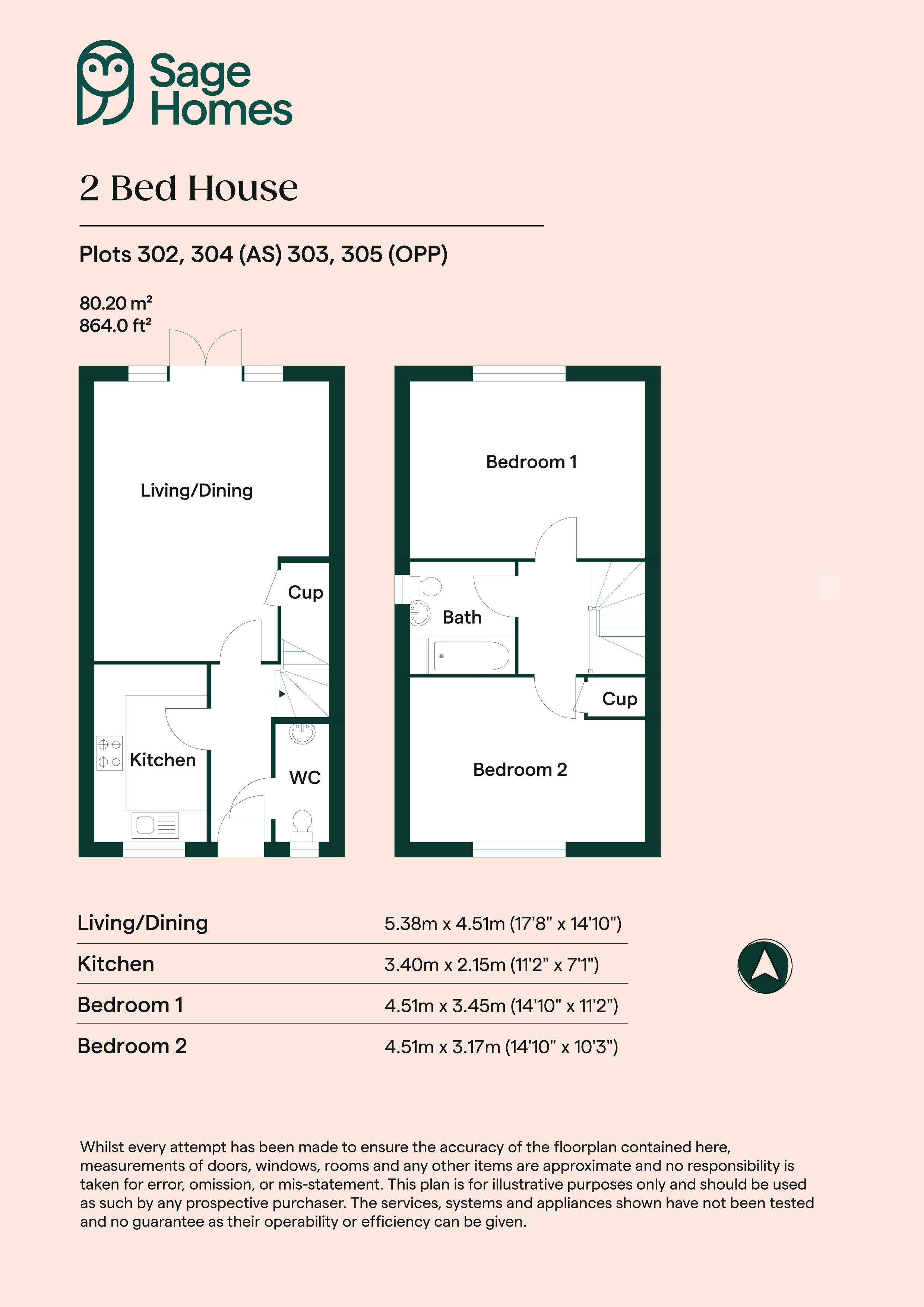2 bedroom house for sale
7 Holly Crescent, Church Rd Paddock Wood Tonbrid, TN12 6YN
Share percentage 50%, full price £385,000, £9,625 Min Deposit.
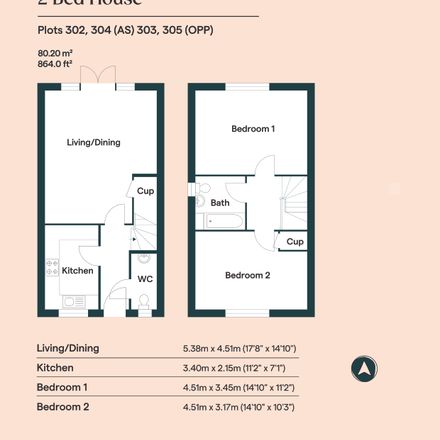

Share percentage 50%, full price £385,000, £9,625 Min Deposit
Monthly Cost: £1,577
Rent £441,
Service charge £64,
Mortgage £1,072*
Calculated using a representative rate of 5.03%
Calculate estimated monthly costs
- Your household income does not exceed £80,000 (outside of London) and £90,000 (inside of London)
- You have a deposit of at least 5% of the share value
- You do not own another property or have your name on the deeds or a mortgage for a property worldwide.
- This will be your only residence.
- You are a permanent UK resident or have indefinite right to remain.
Summary
New 2 bedroom terraced house in the Paddock Wood development. The price advertised represents purchasing a 50% share of the home.
Description
New 2 bedroom terraced house in the Paddock Wood development. The price advertised represents purchasing a 50% share of the home.
Start building your future ~ the affordable way ~ with Shared Ownership
About the Home
The entrance opens into a hallway leading directly into the kitchen at the front of the property, with a convenient downstairs WC located nearby. Towards the rear, you'll find a spacious open-plan living/dining area with French doors opening out to the garden. There is also a handy under-stairs storage cupboard accessible from this room.
Upstairs, the first floor features two generously sized double bedrooms and a modern three-piece family bathroom. A storage cupboard off the landing provides additional space for linens or essentials.
About Shared Ownership
Shared Ownership enables you to buy a share of a home with a mortgage and pay rent on the remaining share. There will be a lease for the portion of the home you don’t purchase, with Sage Homes.
Initially you can buy a minimum 25% share of a home (the maximum you can buy initially is 75%). You can buy more shares or take your ownership to 100% at a later date; this is known as staircasing.
See our Shared Ownership Guide for more information, eligibility & next steps.
About the Development
Paddock Wood is a brand-new development by Vistry, offering a selection of 2 & 3-bedroom semi-detached, terraced, and detached houses. Some homes feature modern open-plan layouts, while all benefit from private outdoor space and allocated parking for added comfort and convenience.
The area has deep roots in hop and fruit farming, with iconic oast houses—once used for drying hops—still dotting the landscape. Some have even been converted into homes, despite their quirky design challenges.
Today, Paddock Wood remains a key hub for hop growing and fresh produce distribution. It supplies national supermarkets, craft brewers, and European markets, while local roadside stalls offer seasonal delights like apples, strawberries, asparagus, and cherries.
About the Area
Things to Do in the Area
Paddock Wood offers a mix of nature, leisure, and culture. Enjoy scenic walks at Foal Hurst Wood, Dunorlan Park, or Bedgebury Forest, perfect for cycling and outdoor adventures. Stay active at Putlands Sports Centre or Tonbridge Golf Centre. Nearby Royal Tunbridge Wells boasts boutique shopping, The Pantiles, and cultural hotspots like Trinity Theatre. Dining options range from charming local pubs to renowned restaurants like The Ivy and Hotel du Vin.
Travel Links
Foal Hurst Green is well-connected by road and rail. Paddock Wood Station (under a mile away) offers direct trains to London Bridge in 41 minutes, plus routes to Charing Cross, Cannon Street, and Waterloo. Ashford and Ebbsfleet International Stations provide Eurostar links to Europe. Major roads, including the A21, A228, and M25, connect to Royal Tunbridge Wells (16 mins), Maidstone, and the Kent coast, while Gatwick Airport is just 43 minutes away.
T&C's
*Please note these photos are for information purposes only and may not represent a true likeness for the homes being sold. Some of the images may have been taken from another development of similar style houses and been digitally furnished to represent how the home could be laid out. The final colours / appearance may differ from the images shown both externally & internally. Please speak to our sales agent for more specification information.
*As per the KID1 document; Services Charge will apply, speak to our Sales Agent for more information. Costs are subject to change.
Key Features
- 2 bedroom end terraced house
- Flooring throughout
- Storage space
- Modern fitted kitchen
- Allocated parking
- Private garden
- NHBC Warranty
- There will be an added service charge
Particulars
Tenure: Not specified
Council Tax Band: Not specified
Property Downloads
Floor Plan Energy CertificateMap
Material Information
Total rooms:
Furnished: Enquire with provider
Washing Machine: Enquire with provider
Dishwasher: Enquire with provider
Fridge/Freezer: Enquire with provider
Parking: n/a
Outside Space/Garden: n/a
Year property was built: Enquire with provider
Unit size: Enquire with provider
Accessible measures: Enquire with provider
Heating: Enquire with provider
Sewerage: Enquire with provider
Water: Enquire with provider
Electricity: Enquire with provider
Broadband: Enquire with provider
The ‘estimated total monthly cost’ for a Shared Ownership property consists of three separate elements added together: rent, service charge and mortgage.
- Rent: This is charged on the share you do not own and is usually payable to a housing association (rent is not generally payable on shared equity schemes).
- Service Charge: Covers maintenance and repairs for communal areas within your development.
- Mortgage: Share to Buy use a database of mortgage rates to work out the rate likely to be available for the deposit amount shown, and then generate an estimated monthly plan on a 25 year capital repayment basis.
NB: This mortgage estimate is not confirmation that you can obtain a mortgage and you will need to satisfy the requirements of the relevant mortgage lender. This is not a guarantee that in practice you would be able to apply for such a rate, nor is this a recommendation that the rate used would be the best product for you.
Share percentage 50%, full price £385,000, £9,625 Min Deposit. Calculated using a representative rate of 5.03%
