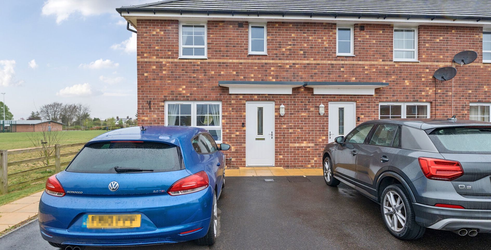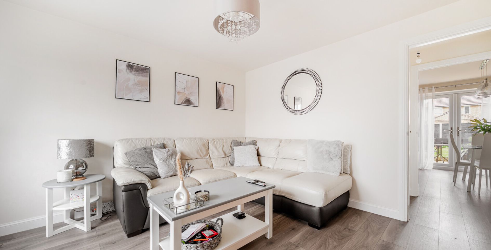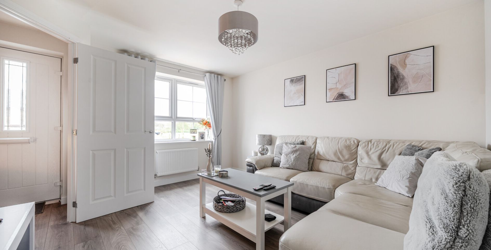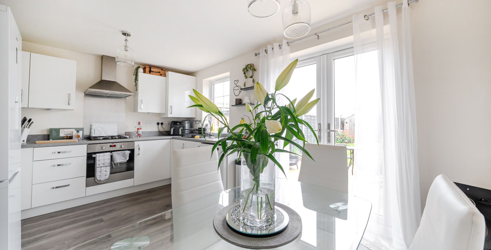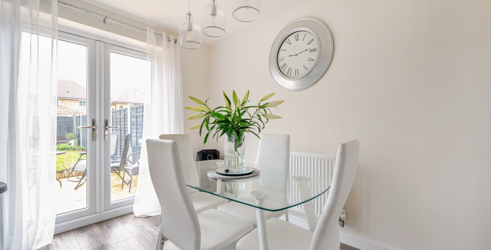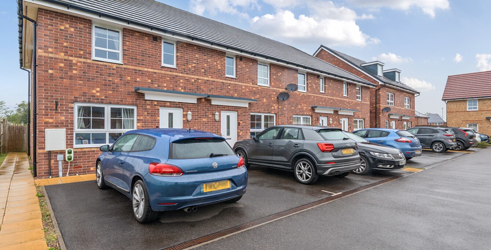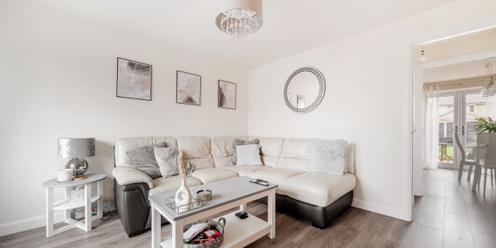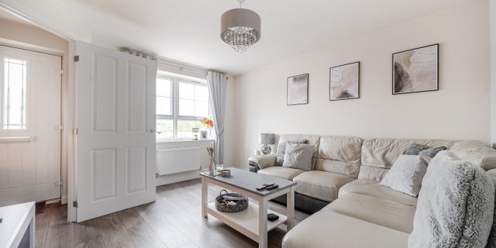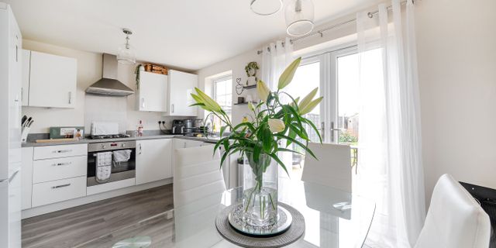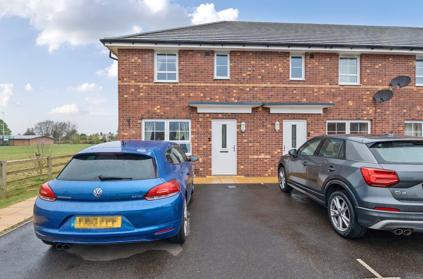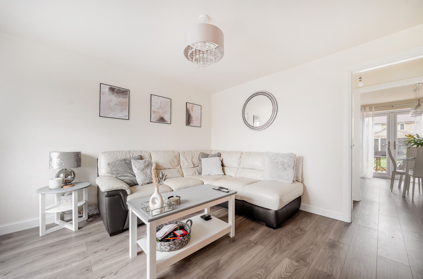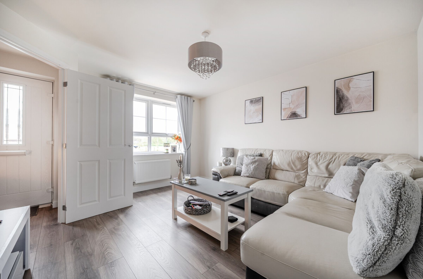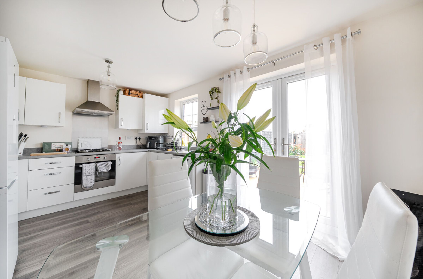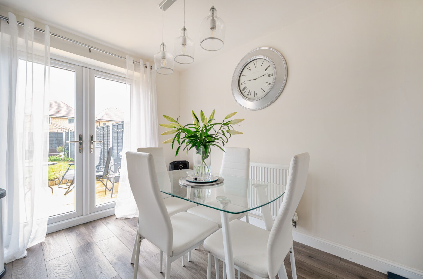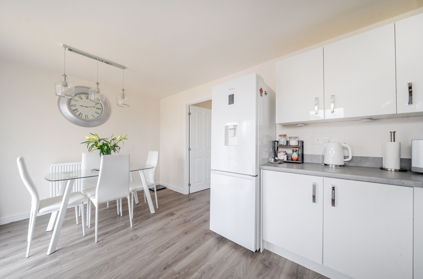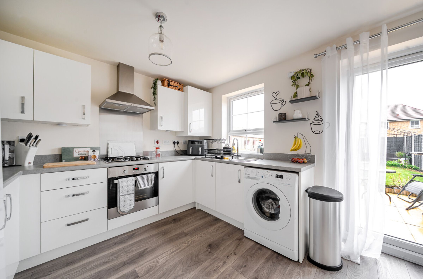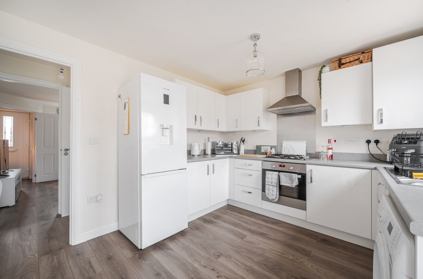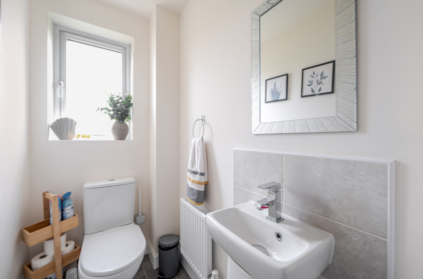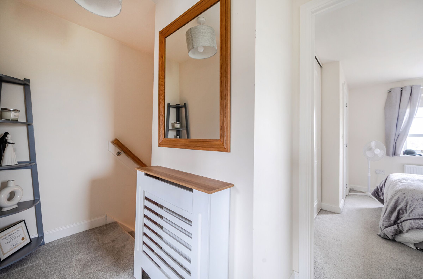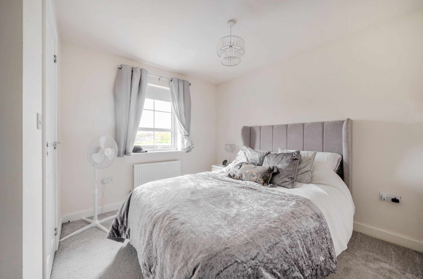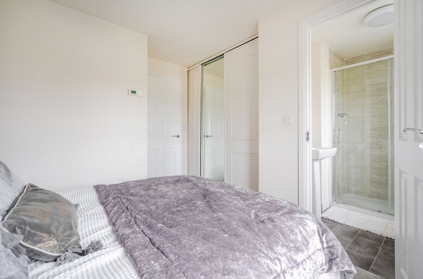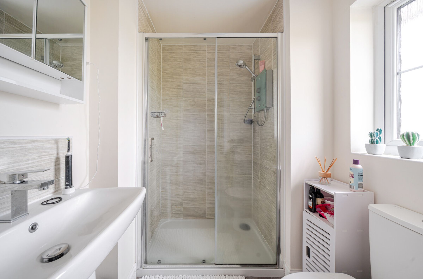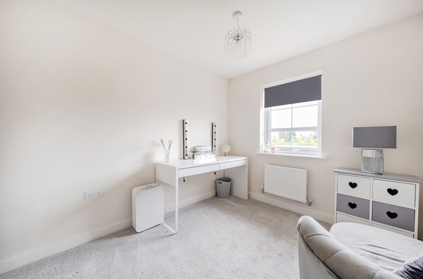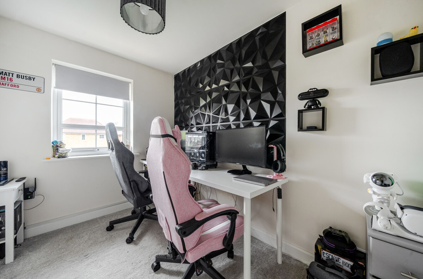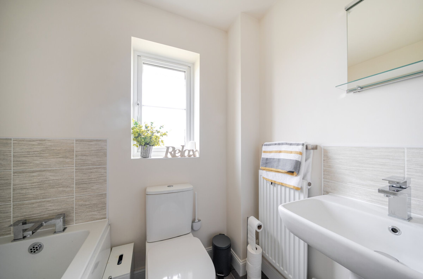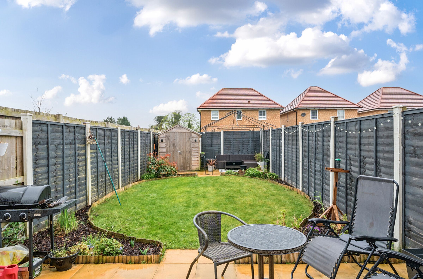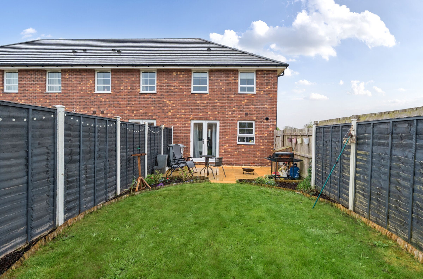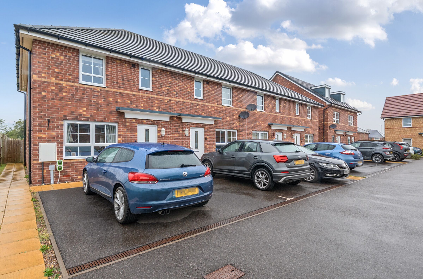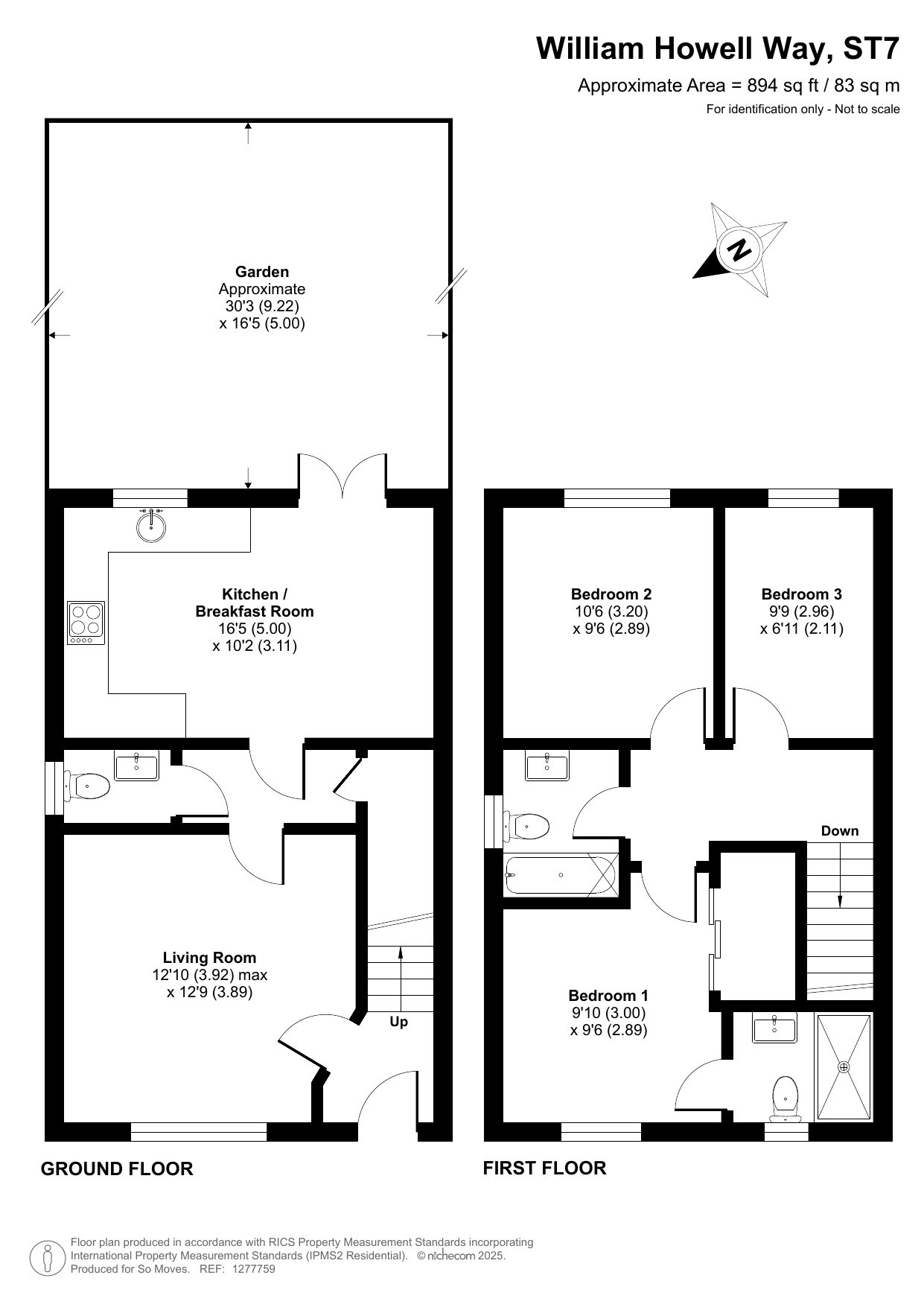3 bedroom house for sale
35 William Howell Way, Alsager, ST7 2AJ
Share percentage 50%, full price £260,000, £6,500 Min Deposit.
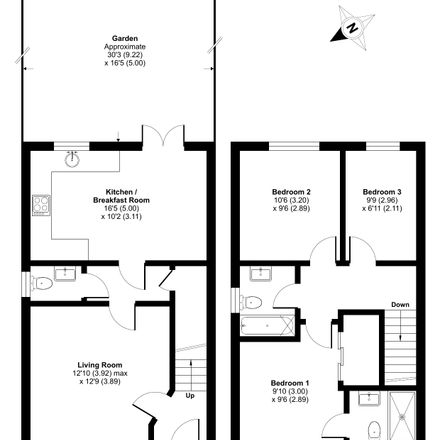

Share percentage 50%, full price £260,000, £6,500 Min Deposit
Monthly Cost: £1,068
Rent £336,
Service charge £26,
Mortgage £706*
Calculated using a representative rate of 4.78%
Calculate estimated monthly costs
General Shared Ownership Eligibility
Summary
Beautifully Decorated 3 Bedroom Family Home
Description
Nestled in the charming town of Alsager, William Howell Way presents an exceptional opportunity to acquire a modern end-terrace house, built in 2021. This delightful property boasts a well-designed layout, featuring one reception room, three spacious bedrooms, and two bathrooms, all within a comfortable 807 square feet of living space.
The house is ideally suited for families or professionals seeking a peaceful yet connected lifestyle. With parking available for two vehicles, convenience is at your doorstep. The strong community spirit of Alsager enhances the appeal of this location, making it a wonderful place to call home.
Residents will appreciate the proximity to Alsager Railway Station, which offers direct services to Crewe, Manchester, and Stoke-on-Trent, ensuring easy commuting for work or leisure. Additionally, the M6 motorway is conveniently close, providing swift access to major cities such as Manchester and Birmingham.
Families will find excellent educational options nearby, with Alsager School, a highly regarded secondary school and sixth form, located just 330 yards from the property. For younger children, Pikemere School is a mere 560 yards away, making school runs a breeze.
The area is well-equipped with essential facilities, including Merepark Medical Centre, approximately one mile away, and Bradwell Hospital, located 5.2 miles from the house. Residents can also enjoy a variety of local shops, restaurants, and leisure activities, including the Alsager Leisure Centre, which offers a range of sports and fitness options.
Don’t miss the chance to make this lovely home your own.
Key Features
Bright & Sunny Home
Wooden Floors Throughout Ground Floor
En-suite Bathroom
Downstairs Cloakroom
Designer Landscaped Garden
EV Charging Point
End of Terrace
Must be Seen
Particulars
Tenure: Leasehold
Lease Length: 125 years
Council Tax Band: C
Property Downloads
Key Information Document Floor Plan Brochure Energy CertificateMap
Material Information
Total rooms: 5
Furnished: Enquire with provider
Washing Machine: Enquire with provider
Dishwasher: Enquire with provider
Fridge/Freezer: Enquire with provider
Parking: Yes - Off Street
Outside Space/Garden: Yes - Private Garden
Year property was built: 2021
Unit size: 807 sq.ft
Accessible measures: No
Flooded within the last 5 years: No
Listed property: No
Heating: Gas
Sewerage: Mains supply
Water: Mains supply
Electricity: Mains supply
Broadband: FTTC (Fiber to cabinet)
The ‘estimated total monthly cost’ for a Shared Ownership property consists of three separate elements added together: rent, service charge and mortgage.
- Rent: This is charged on the share you do not own and is usually payable to a housing association (rent is not generally payable on shared equity schemes).
- Service Charge: Covers maintenance and repairs for communal areas within your development.
- Mortgage: Share to Buy use a database of mortgage rates to work out the rate likely to be available for the deposit amount shown, and then generate an estimated monthly plan on a 25 year capital repayment basis.
NB: This mortgage estimate is not confirmation that you can obtain a mortgage and you will need to satisfy the requirements of the relevant mortgage lender. This is not a guarantee that in practice you would be able to apply for such a rate, nor is this a recommendation that the rate used would be the best product for you.
Share percentage 50%, full price £260,000, £6,500 Min Deposit. Calculated using a representative rate of 4.78%
