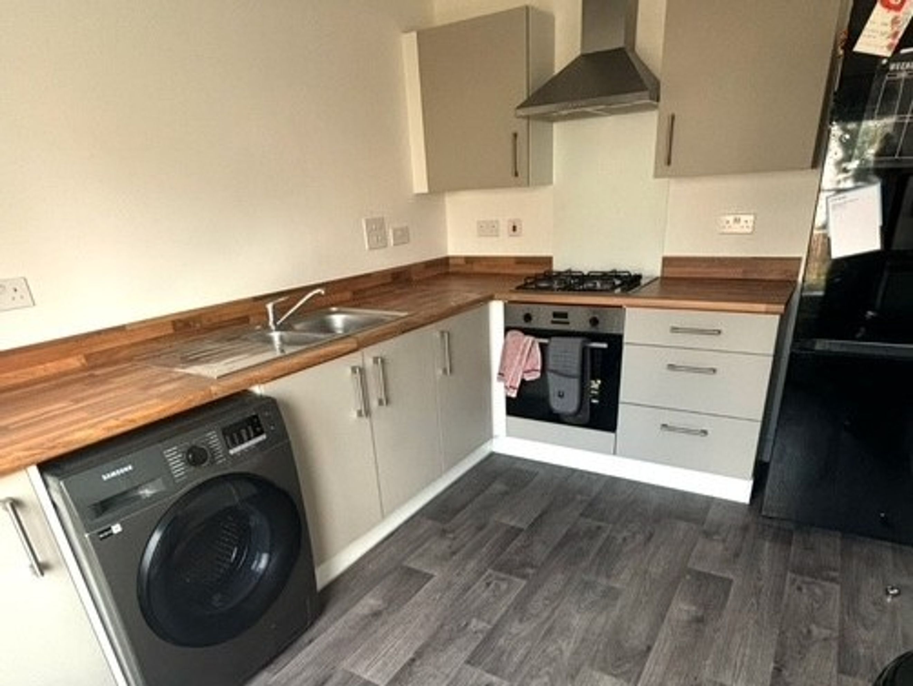
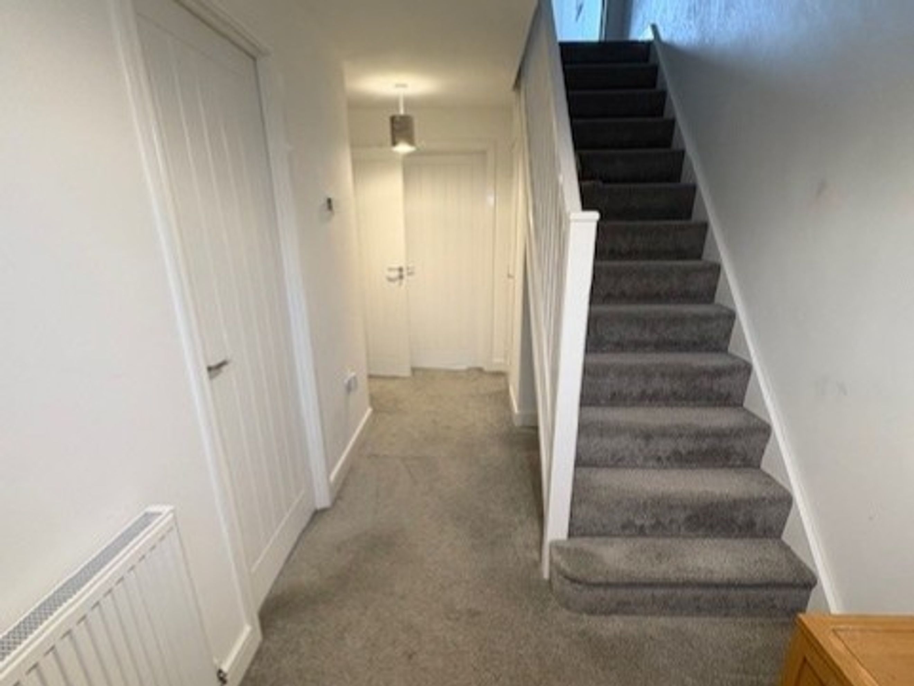
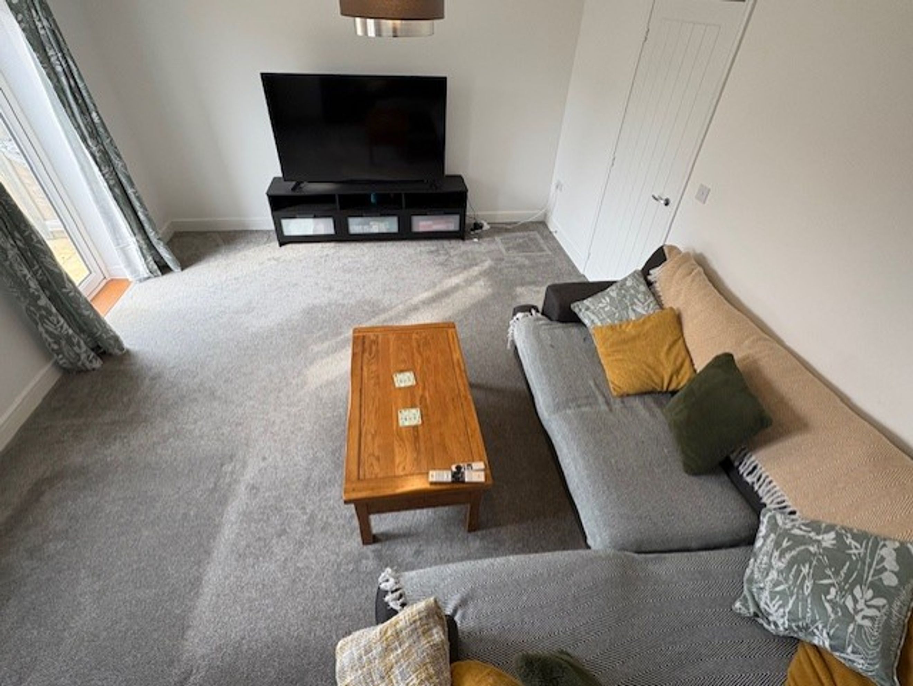
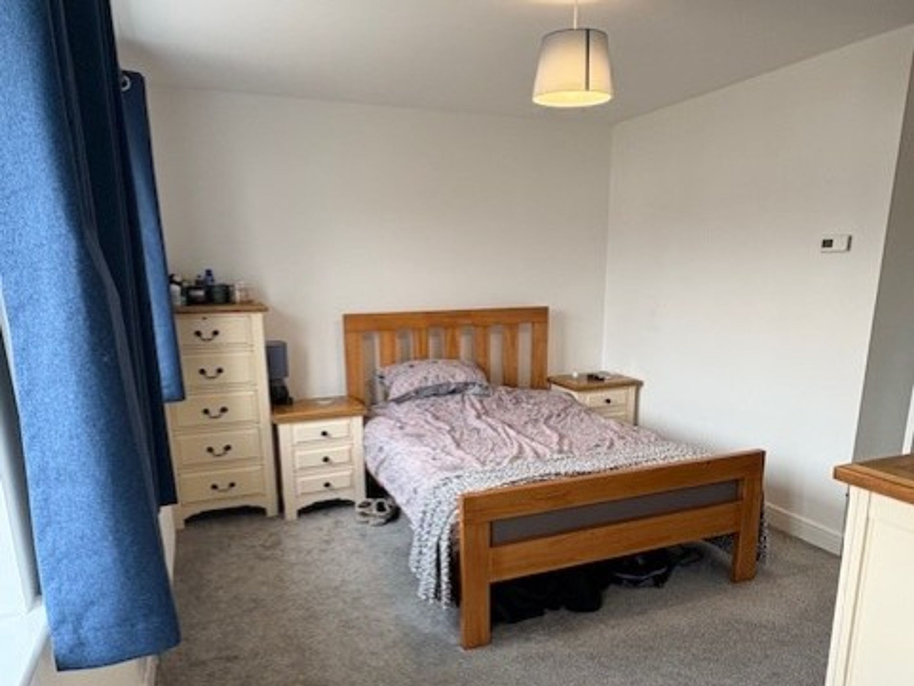
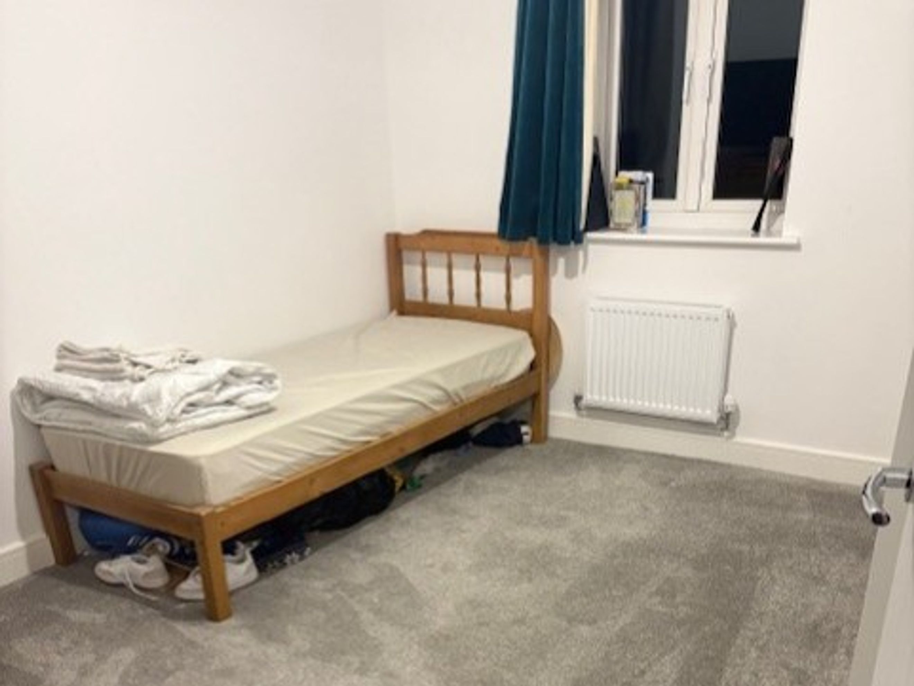
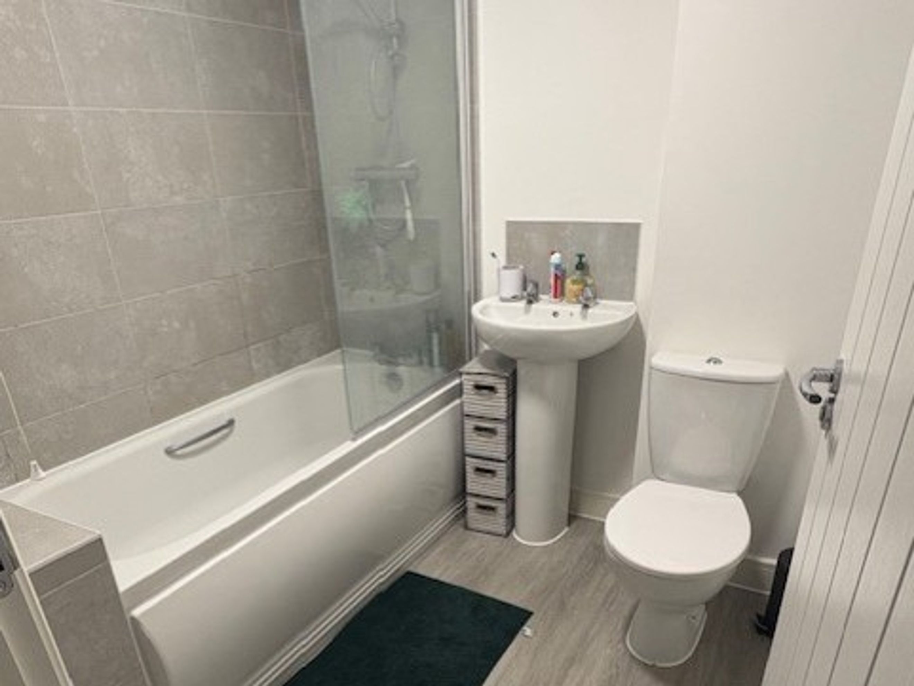
£172,000

3 bed house for resale with Shared Ownership
Who is it for?
- As long as you are over 18
- Your household income is less than £80,000
- And you don’t already own a home at the time of buying your Shared Ownership property
… then Shared Ownership could be right for you
Some properties may be bound by local connection restrictions in order to make them affordable for local customers. We'll let you know if there are any restrictions in place when you are searching for a property.
Nestled in a sought-after, family-friendly neighbourhood, this beautifully presented three-bedroom semi-detached home offers the perfect balance of modern convenience, generous living space, and exceptional location. Boasting a contemporary kitchen with fitted appliances, a well-maintained private garden with shed, and three allocated parking spaces, this property is ideal for growing families, professionals, or anyone seeking a stylish and practical home within reach of outstanding amenities.
Located within walking distance of both primary and secondary schools, this home is perfectly placed for families prioritising education and convenience. The area is known for its excellent local schools, making the morning school run a breeze. In addition to education, you'll find nearby parks, local shops, and excellent public transport links — everything you need for day-to-day living, right on your doorstep.
At the heart of the home is a modern, fully-fitted kitchen that combines sleek design with functionality. Complete with high-quality, integrated appliances including a built-in oven, gas hob, this kitchen is ready for you to move in and start cooking straight away. Ample cabinet storage and stylish worktops offer both elegance and practicality, making this space a dream for both seasoned chefs and enthusiastic home cooks alike.
The open-plan design flows effortlessly into a bright dining area, perfect for family meals or entertaining guests. Large windows invite in plenty of natural light, creating a warm and inviting atmosphere at all times of the day.
The ground floor also features a generously-sized lounge, ideal for relaxing with the family or hosting guests. With a comfortable layout and modern décor, it’s a space that adapts to your lifestyle needs. French doors lead out onto the rear garden, blending indoor and outdoor living and allowing for easy summer entertaining.
A convenient downstairs toilet room is located just off the entrance hallway, ideal for guests and everyday use — an increasingly sought-after feature in modern family homes.
Upstairs, you'll find three well-proportioned bedrooms, including a spacious master with ample room for a king-sized bed and built-in wardrobes. The second bedroom is perfect as a child’s room, guest room or even a home office, while the third offers further flexibility as a nursery, study or dressing room.
The home also benefits from a separate, modern family bathroom fitted with a full-sized bathtub, overhead shower, sink, and WC. Stylish tiling and contemporary fixtures add a touch of luxury to this everyday space.
Step outside into the private rear garden, a peaceful oasis designed for both relaxation and play. Whether you're enjoying a morning coffee on the patio or watching the kids run around on the lawn, the space is versatile and secure. The garden also includes a handy storage shed, ideal for bikes, garden tools or outdoor equipment, keeping your home clutter-free.
The front of the property is equally well-maintained, with curb appeal enhanced by modern brickwork, a tidy lawn, and a welcoming entranceway.
Parking is never a problem with this property — you'll benefit from three dedicated off-road parking spaces, a rare find in residential areas. Whether you have multiple vehicles, expect regular visitors, or just want peace of mind, this feature adds significant value and convenience.
You can add locations as 'My Places' and save them to your account. These are locations you wish to commute to and from, and you can specify the maximum time of the commute and by which transport method.