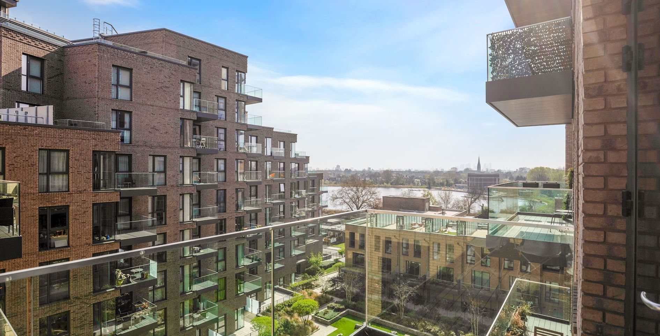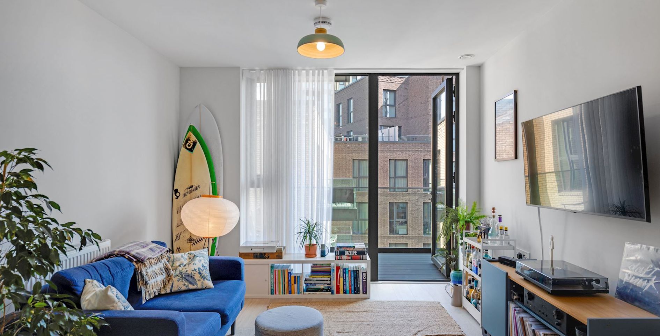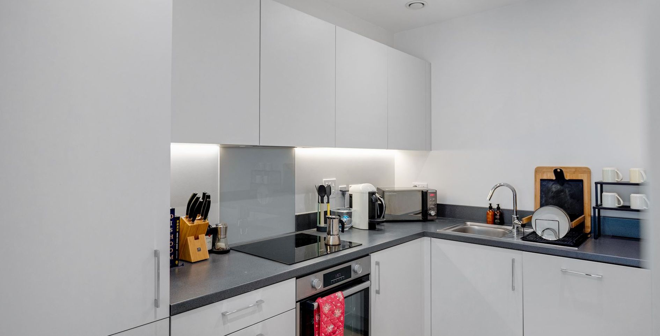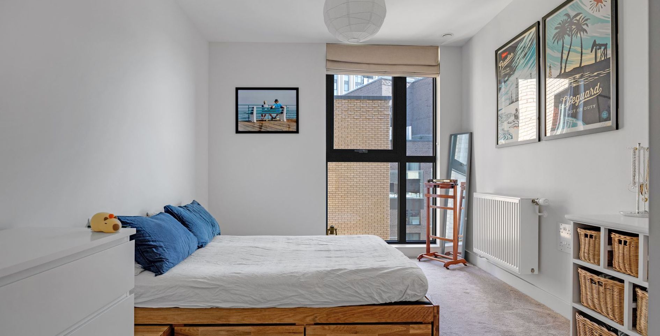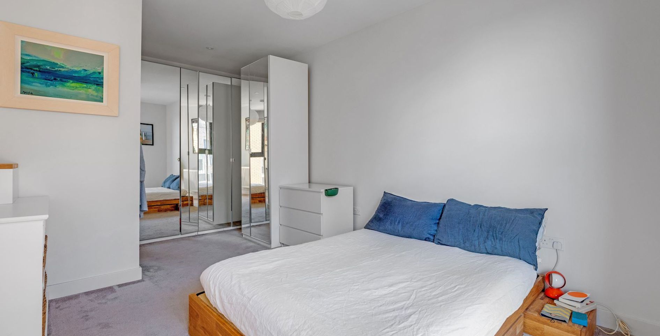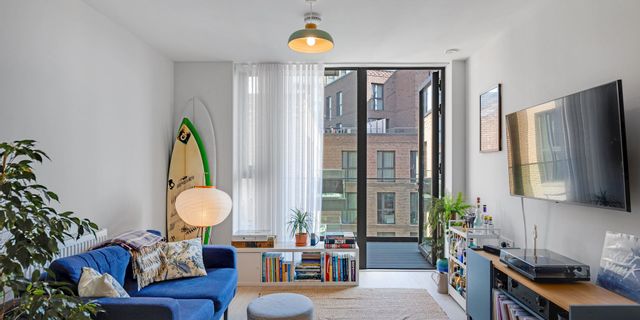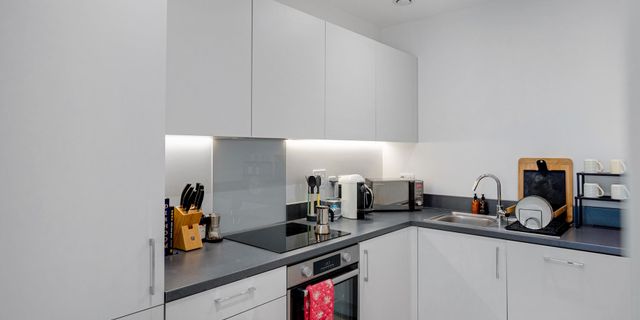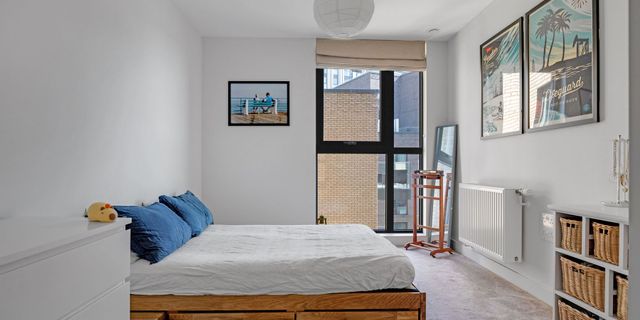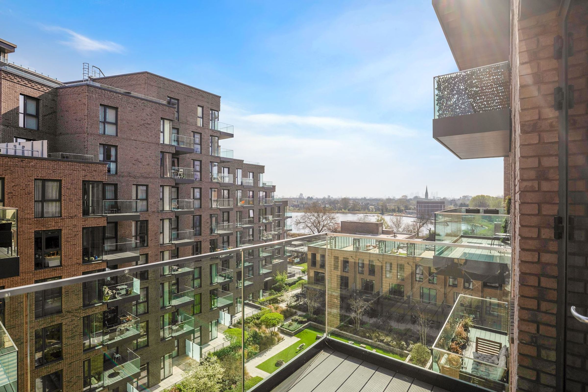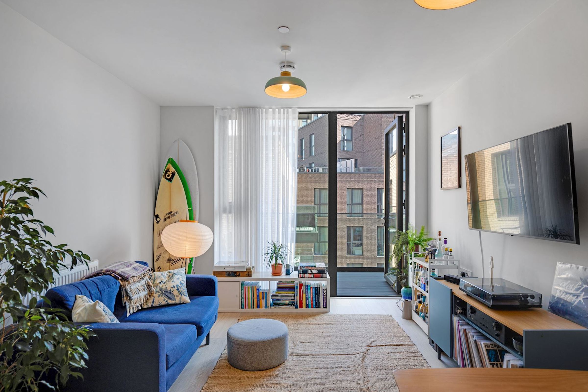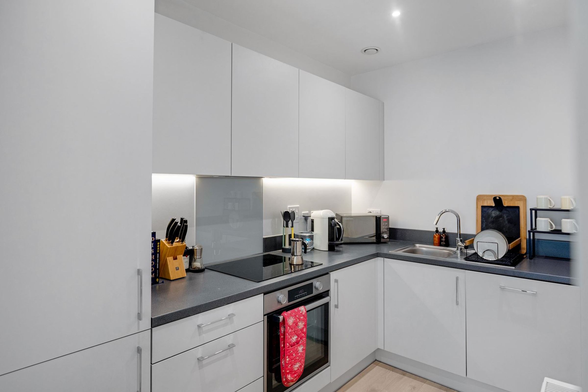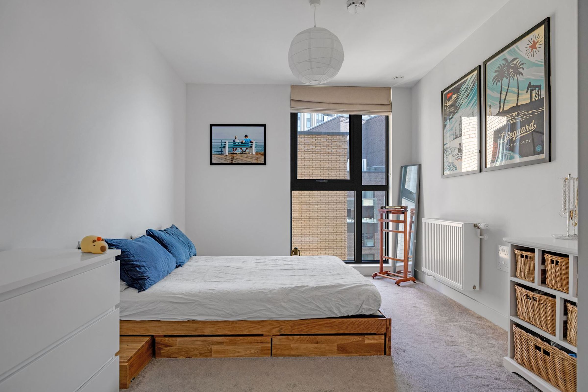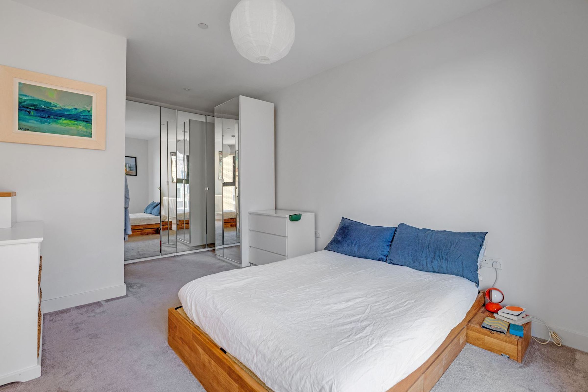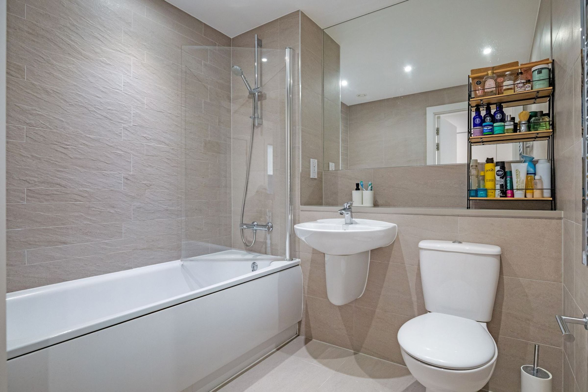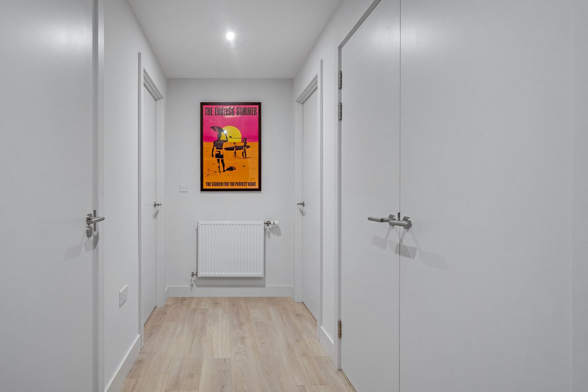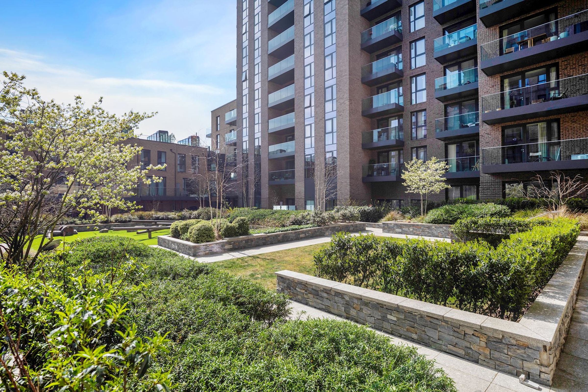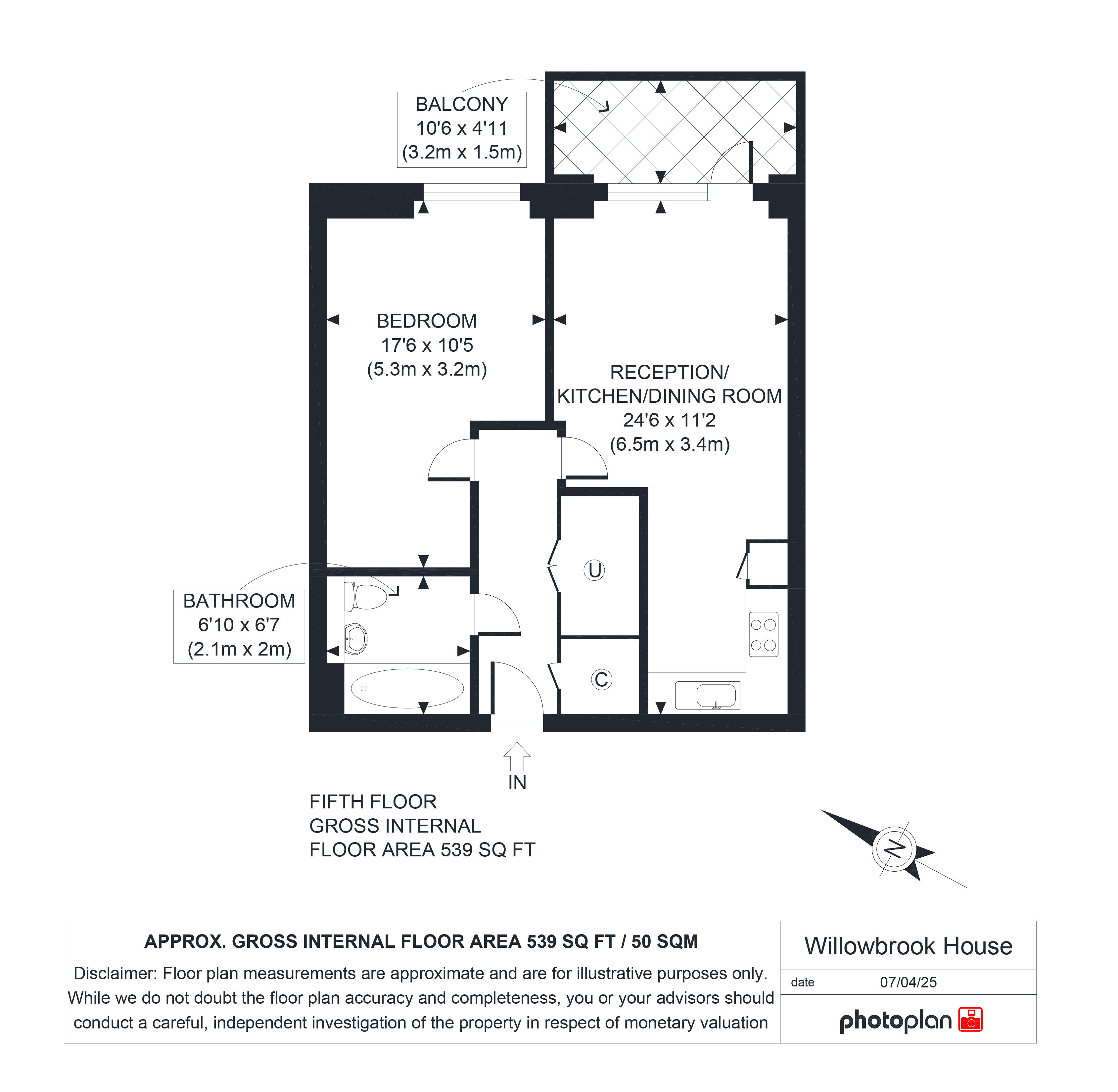1 bedroom apartment for sale
Coster Avenue, N4 2ZT
Share percentage 25%, full price £450,000, £11,250 Min Deposit.
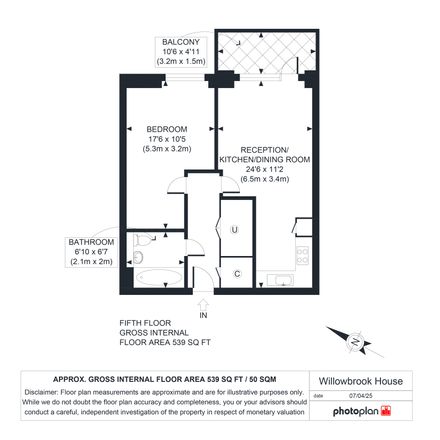

Share percentage 25%, full price £450,000, £11,250 Min Deposit
Monthly Cost: £1,765
Rent £951,
Service charge £246,
Mortgage £568*
Calculated using a representative rate of 4.59%
Calculate estimated monthly costs
You will need to be earning a guidance income of £60,885. You will need access to savings of at least £4,000 to cover the cost of buying the home. A minimum 10% deposit approx. £11,250. Total approximate savings required £15,250.
Important borough specific eligibility criteria
Hackney
This property is available to all applicants with priority to those living or working in Hackney.
Applicants must be earning under £90,000 to be eligible for one, two and three bedroom apartments.
If you are an existing homeowner we will not be able to allocate you a home unless you have found a buyer for your existing home and are deemed to be in need of housing by your local council.
Summary
One Bedroom Fifth Floor Apartment in Hackney Available through Shared Ownership- 25% share - £112,500, Full value - £450,000.
Description
Summary
One-bedroom apartment located on the fifth floor, facing the internal courtyard with an incredible view of the West Reservoir.
Description
This bright, modern one-bedroom apartment is located 2 minutes’ walk from Manor House Station (Zone 2/3).
It has a calm, tucked-away feel, with its view of the internal communal garden. On top of that, it benefits from an unbeatable view of the West Reservoir from its north-east-facing balcony, which gives you a lovely view that extends to Stratford and Canary Wharf.
The apartment also comes with an open-plan kitchen/living room and plenty of storage.
Accommodation:
Fifth Floor
Communal internal areas
Hall
Living/Dining Room
Kitchen
Bedroom
Bathroom
Balcony
General Storage
Communal Gardens
Gross Internal Floor Area: 50 SQM
Lease Length: ~297 Years
INTERIOR FINISHES
Living Room
● Bespoke voile curtains
● Media plate inclusive of 2 double sockets
● TV points
● Satellite points
● Telephone points
Kitchen
• Contemporary light grey units
• Dark Anthracite Fino laminate worktops
• Electric ceramic hob
• Splashback in white toughened back painted glass
• Built in electric oven and grill
• Integrated fridge freezer
• Stainless steel sink
• Compartmental recycling bins
• Integrated dishwasher
Bedroom
• Bespoke black out roman blind
• Eminence smoky mountain carpet
Bathroom
• Roca White sanitaryware
• Light grey matt wall and floor tiles
• Floor-mounted white WC
• Polished chrome accessories
• Feature mirror above basin and shaver socket
Balcony
• Aluminium decking and powder-coated handrails with glazing.
General
o Oak wood effect laminate flooring in kitchen and living area
o Communal gas-fired heating system serving white radiators with individual thermostatic controls
o Low energy LED white downlighters to kitchen and bathroom
o Freestanding washer dryer in separate utility cupboard
Key Features
Willowbrook House is located in the London Borough of Hackney
The property is conveniently located within 0.2 miles of Manor House Underground Station and the open expanse of Finsbury Park
Manor House Station, a 2-minute walk away, offers great transport connections throughout London:
● Finsbury Park Station - 2 minutes
● King's Cross Station - 12 minutes
● Liverpool Street Station - 30 minutes*
Transport links are good, with several railway stations in the immediate vicinity, convenient bus routes and reasonable access to the motorway network. There are several accessible parks
including Finsbury Park.
*All times are taken from Google Maps
Particulars
Tenure: Leasehold
Lease Length: 297 years
Council Tax Band: C
Property Downloads
Floor PlanMap
Material Information
Total rooms:
Furnished: Enquire with provider
Washing Machine: Enquire with provider
Dishwasher: Enquire with provider
Fridge/Freezer: Enquire with provider
Parking: No
Outside Space/Garden: n/a - Private Balcony
Year property was built: Enquire with provider
Unit size: Enquire with provider
Accessible measures: Enquire with provider
Heating: Enquire with provider
Sewerage: Enquire with provider
Water: Enquire with provider
Electricity: Enquire with provider
Broadband: Enquire with provider
The ‘estimated total monthly cost’ for a Shared Ownership property consists of three separate elements added together: rent, service charge and mortgage.
- Rent: This is charged on the share you do not own and is usually payable to a housing association (rent is not generally payable on shared equity schemes).
- Service Charge: Covers maintenance and repairs for communal areas within your development.
- Mortgage: Share to Buy use a database of mortgage rates to work out the rate likely to be available for the deposit amount shown, and then generate an estimated monthly plan on a 25 year capital repayment basis.
NB: This mortgage estimate is not confirmation that you can obtain a mortgage and you will need to satisfy the requirements of the relevant mortgage lender. This is not a guarantee that in practice you would be able to apply for such a rate, nor is this a recommendation that the rate used would be the best product for you.
Share percentage 25%, full price £450,000, £11,250 Min Deposit. Calculated using a representative rate of 4.59%
