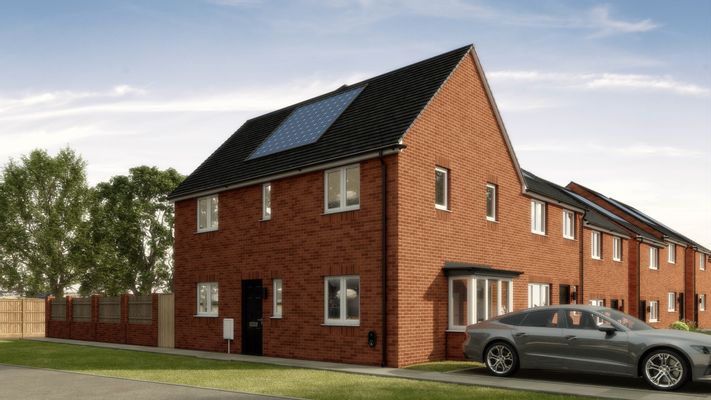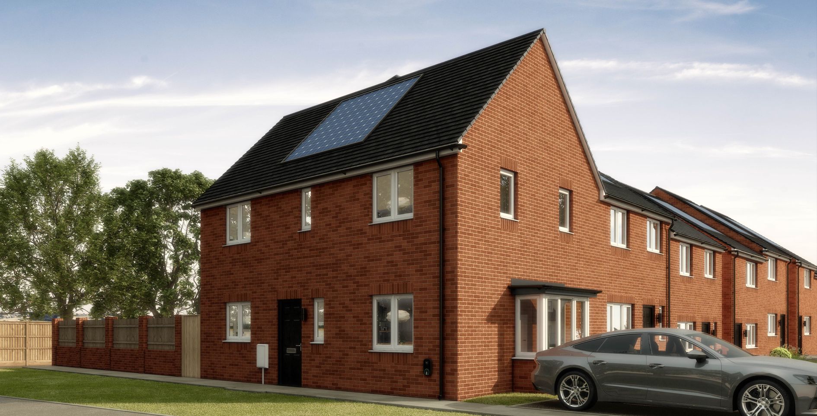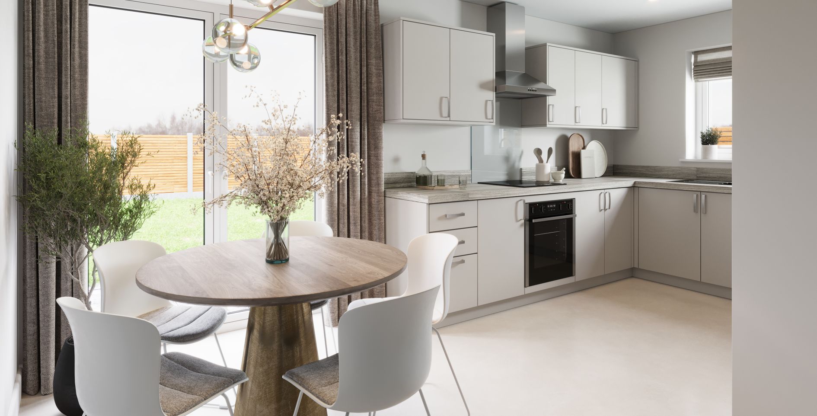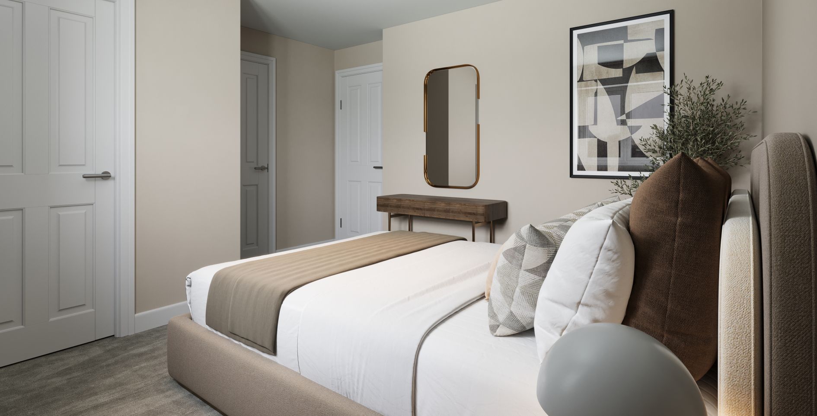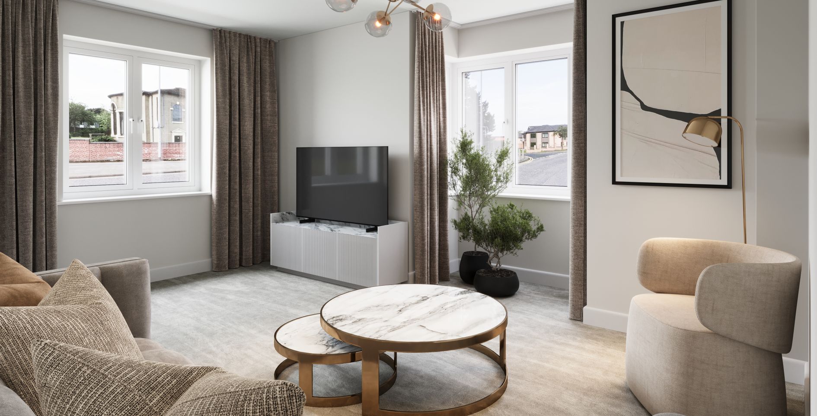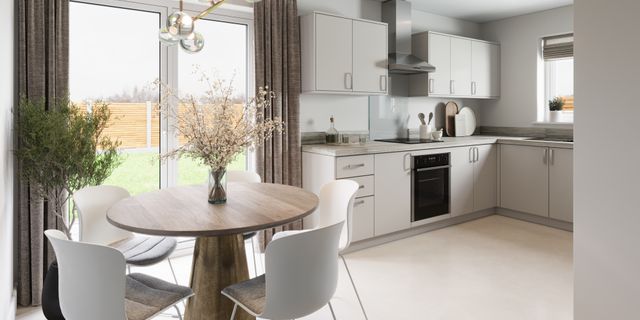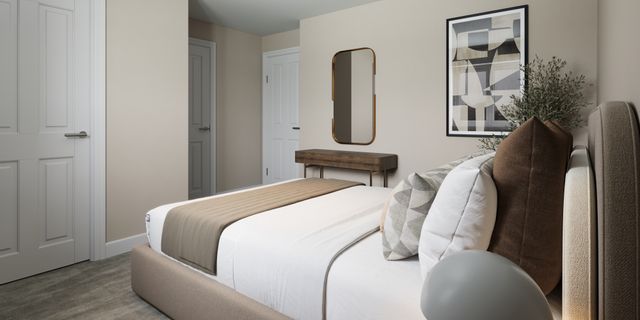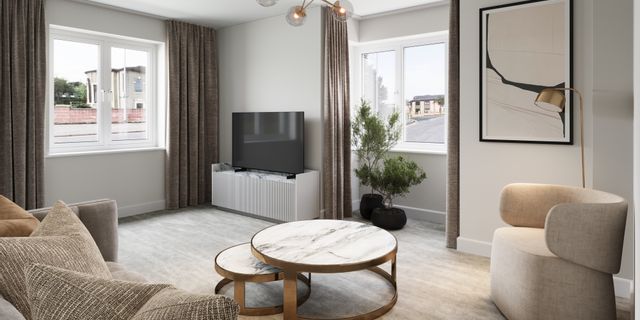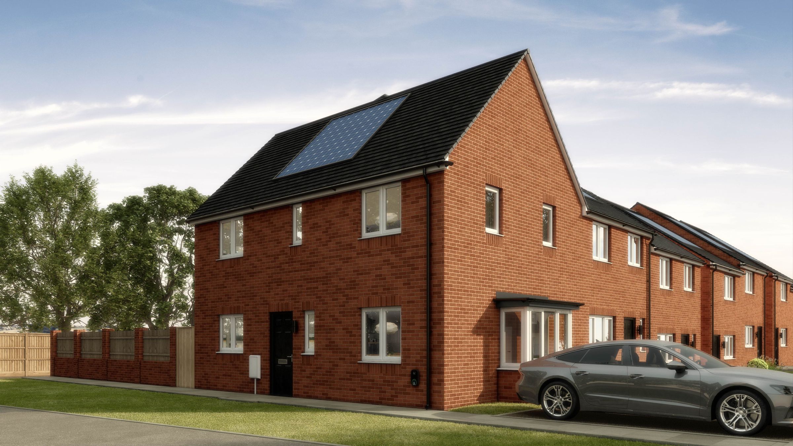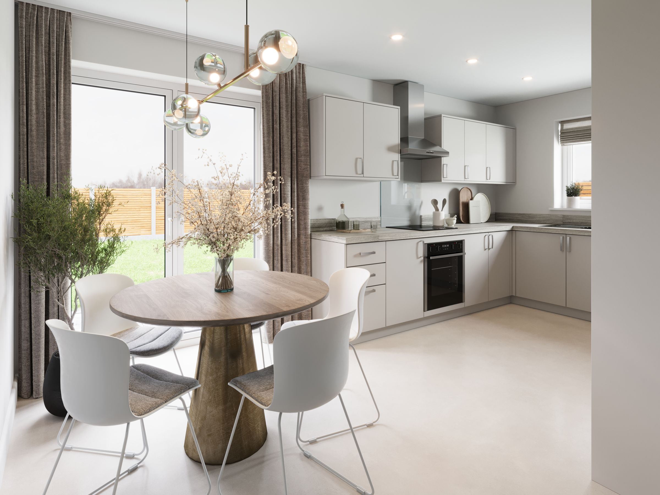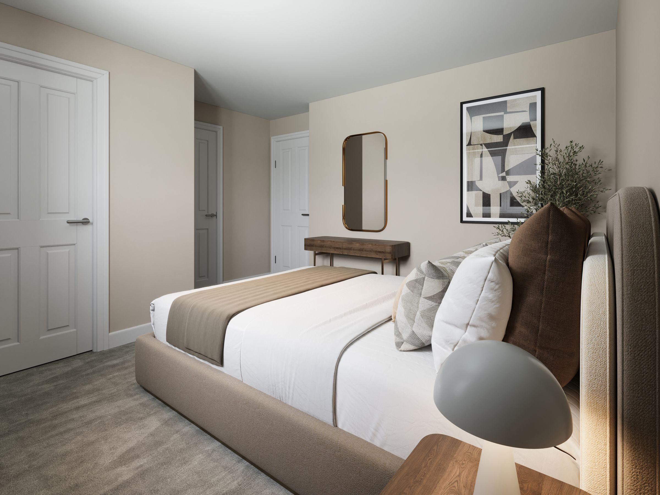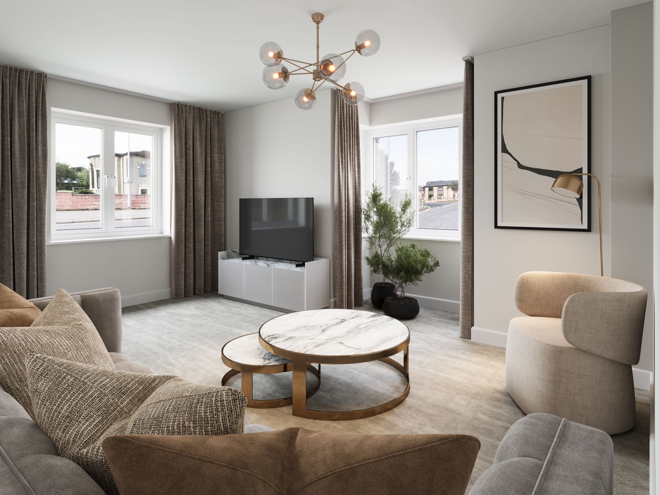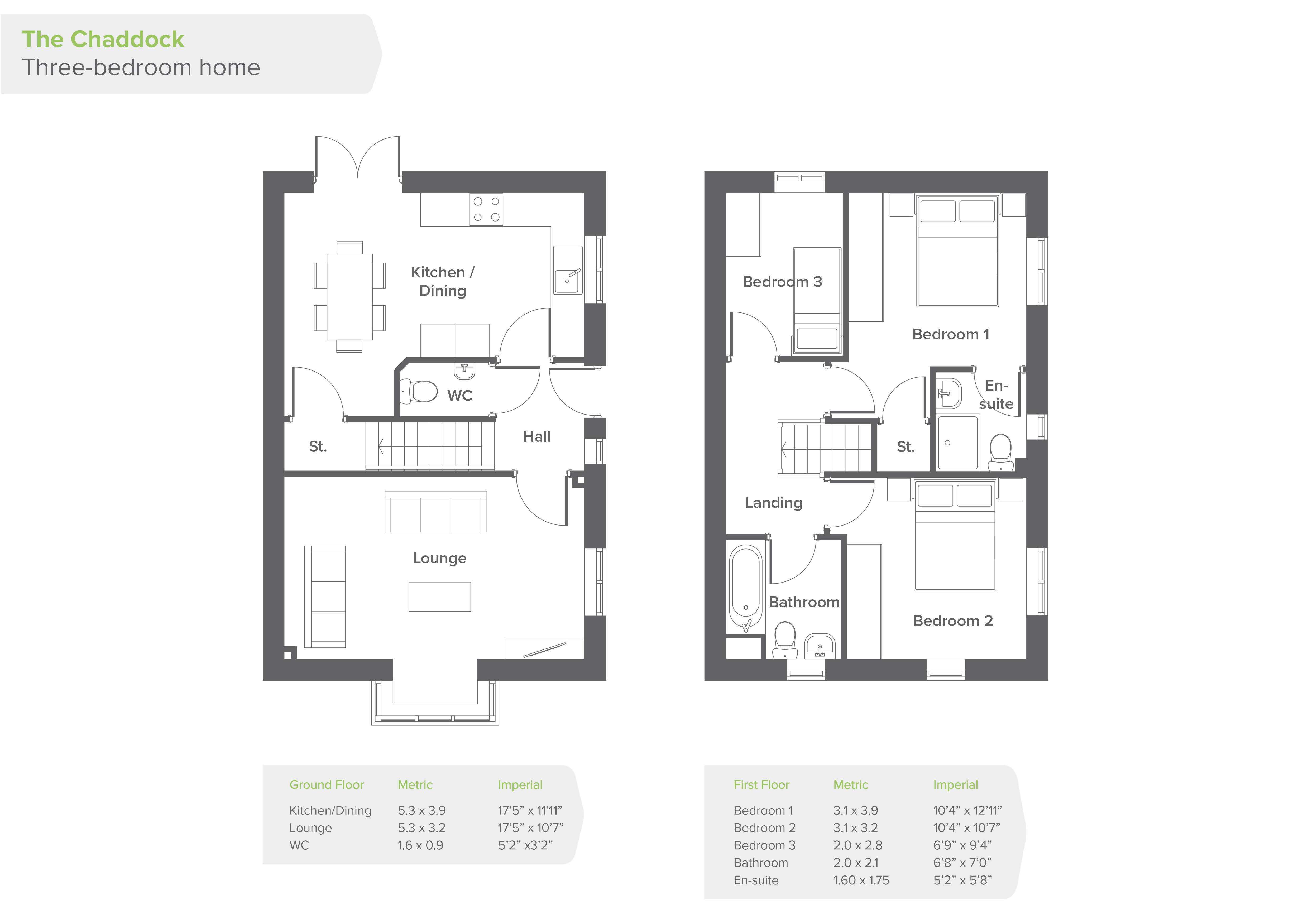3 bedroom house for rent
2 Bottle Kiln Drive, ST6 3AZ
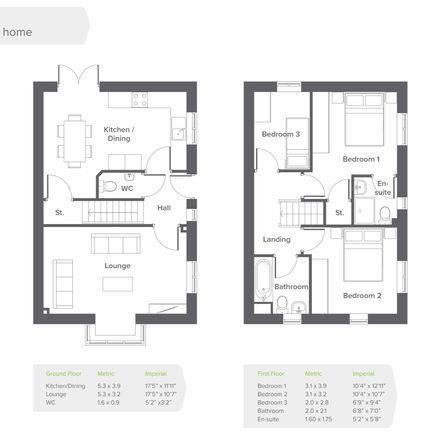

All applicants applying for our Rent to Buy Properties are required to pass our affordability criteria. The below is a guidance of the minimum household income which is required to proceed with an application. Unfortunately, Housing Benefit is not taken into account as income. To reserve your property, you will need to pay a reservation fee of £150. This will be used as part payment of your first month’s rent, once completed, referencing process will proceed.
Minimum household income required:
Monthly rent of £1,040 requires a minimum household income of £39,000 p/a.
At the time of letting, prospective Rent to Buy tenants must be in working households and intending to buy their own home in the future.
Prospective Rent to Buy tenants must be first time buyers or returning to the market following a relationship breakdown.
You will be required to complete the Rent to Buy pre-qualification form on our website.
Summary
The Chaddock Plot 21 is a modern three-bedroom, end-terraced house perfect for first time buyers, couples and young families.
Description
The Chaddock Plot 21 is available through Rent to Buy.
The Chaddock is a modern three-bedroom property, perfect for first time buyers, couples and young families, designed to help you feel at home the moment you step inside.
Downstairs you will find a generously sized lounge, an open-plan kitchen/diner complete with integrated appliances including a fridge freezer and electric oven and hob. Patio doors lead from the kitchen/dining area to the rear turfed garden. There is also a handy W.C and storage cupboard downstairs.
Upstairs you will find the generously sized master bedroom which benefits from an en-suite, an additional double bedroom and a single bedroom. The stylish three-piece family bathroom suite comes with designer taps and tiling and an over-bath shower.
Externally this property features solar panels fitted to the roof, EV charging point and off-street parking.
*Please note that all images are an artist's impression and for illustrative purposes only*
Key Features
- Two double bedrooms
- En-suite to master bedroom
- Open-plan kitchen/dining room
- Separate lounge
- Downstairs W.C.
- Patio doors to garden
- Electrical vehicle charging point
- Driveway parking
Detailed Specification
General:
- Double glazing
- Off street parking
- Energy efficient appliances
- Laminate flooring to kitchen, hall, living room, vinyl flooring to bathroom, W.C. and en-suites
- Carpets to stairs and bedrooms
- Patio doors
- EV charging points to all houses
- Solar panels to all houses
- Turfed front and rear gardens
- Window blinds provided.
Kitchen:
- Symphony cabinet and worktops
- Electric oven and hob
- Cooker hood
- Integrated fridge freezer
- A-rated gas combi boiler
- LED downlighters.
Bathroom:
- Contemporary three-piece bathroom suite
- Heated towel rail
- Over bath thermostatic shower
- Contemporary tiles
- Designer taps
- En-suite to master bedroom.
Living:
- Telephone and broadband internet sockets
- TV sockets.
Particulars
Tenure: Leasehold
Lease Length: No lease length specified. Please contact provider.
Council Tax Band: Not specified
Property Downloads
Key Information Document Floor Plan BrochureMap
Material Information
Total rooms:
Furnished: Enquire with provider
Washing Machine: Enquire with provider
Dishwasher: Enquire with provider
Fridge/Freezer: Yes
Parking: Yes - Driveway
Outside Space/Garden: Yes - Private Garden
Year property was built: 2025
Unit size: 968.8 sqft
Accessible measures: Enquire with provider
Heating: Central, Double Glazing, Eco-Friendly
Sewerage: Enquire with provider
Water: Enquire with provider
Electricity: Enquire with provider
Broadband: Enquire with provider
