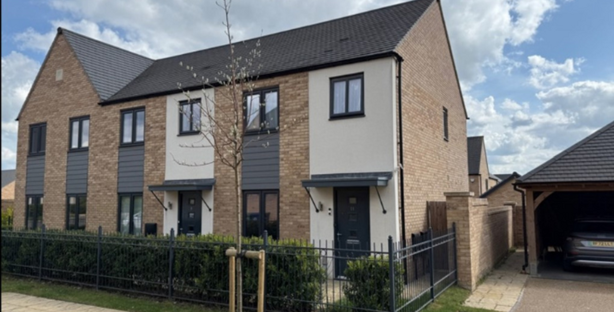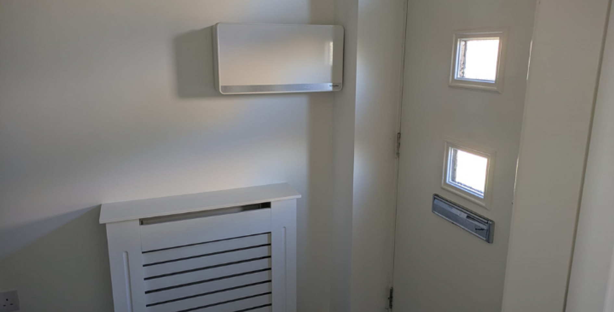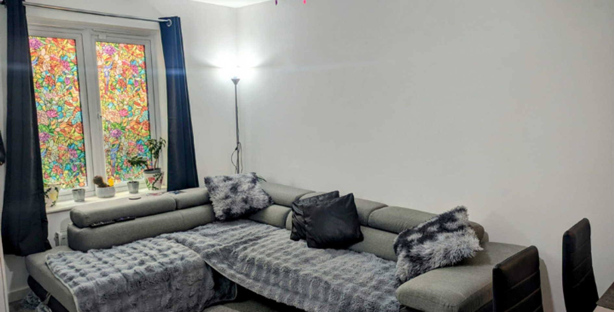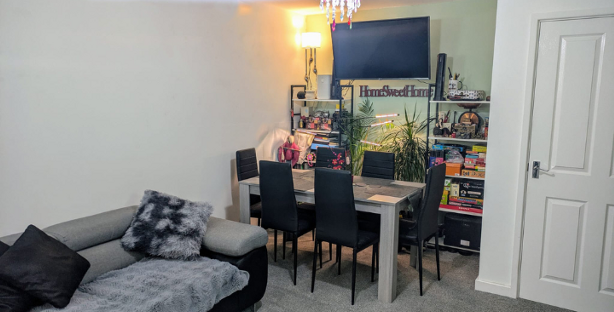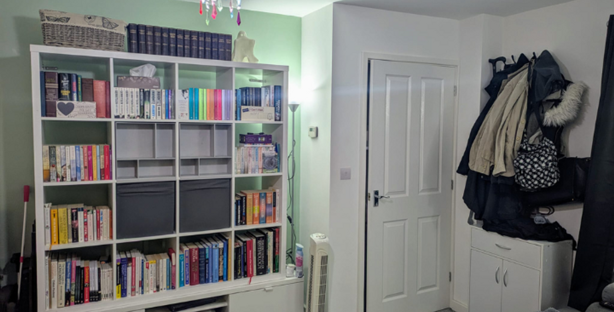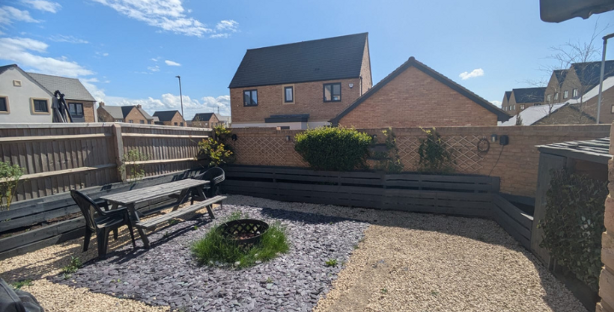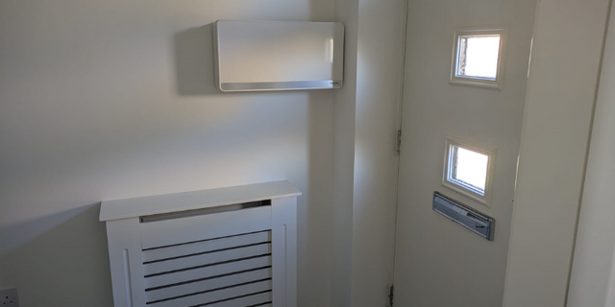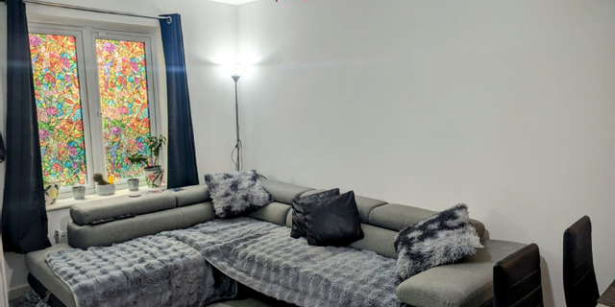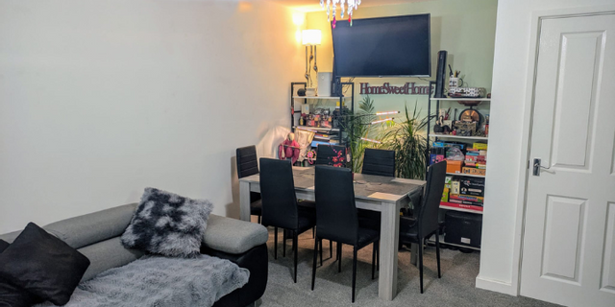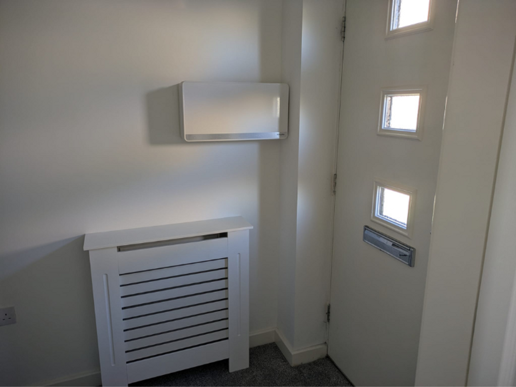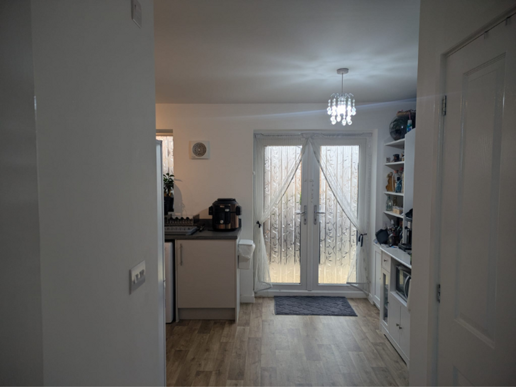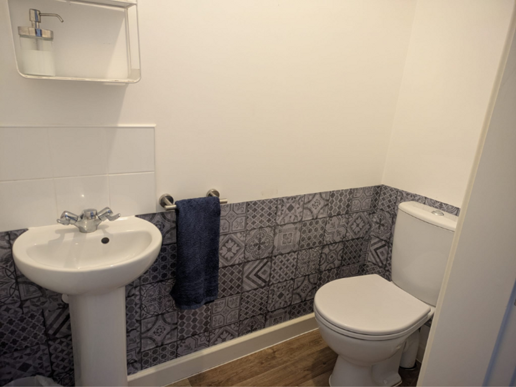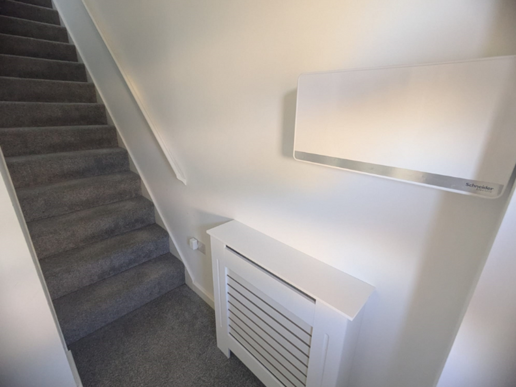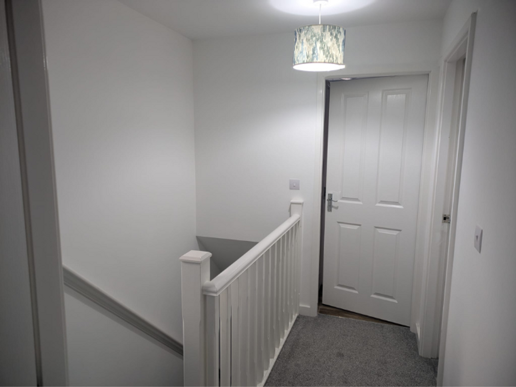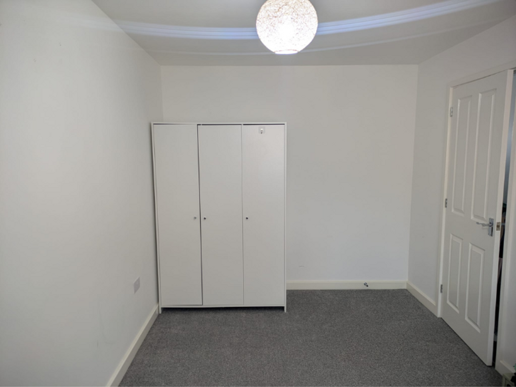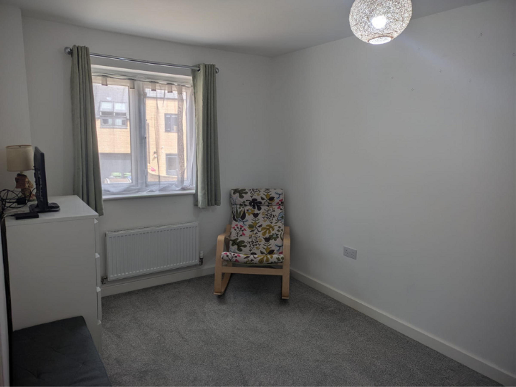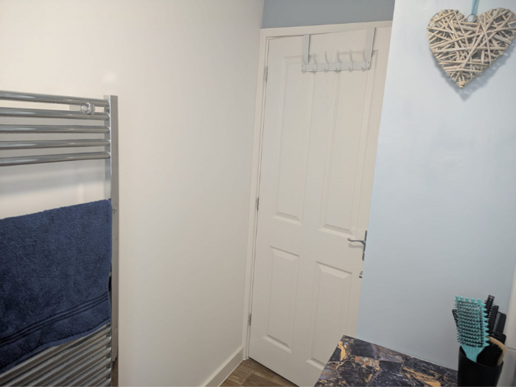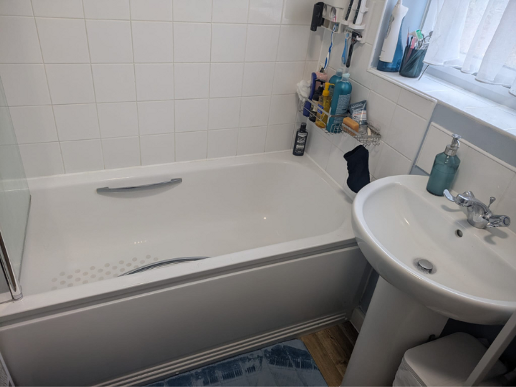2 bedroom house for sale
11 Achurch Close, PE19 0AG
Share percentage 50%, full price £285,000, £7,125 Min Deposit.
Share percentage 50%, full price £285,000, £7,125 Min Deposit
Monthly Cost: £1,157
Rent £336,
Service charge £47,
Mortgage £774*
Calculated using a representative rate of 4.78%
Calculate estimated monthly costs
Summary
Stunning Two Bed End Terrace Home - Spacious Rooms, Large Family Garden & Modern Living Room/Kitchen Space. It has two allocated parking spots, is a great family home and is in desirable St Neots.
Description
Bathroom:
Step into modern luxury with this beautifully designed bathroom. The bright and welcoming space is adorned with elegant white tiles and bathed in natural light, creating an atmosphere of peace. Highlights include a spacious bathtub with a sleek handle for effortless access, a stylish sink with a high-end faucet. Perfectly blending practicality and sophisticated aesthetics, this bathroom is the ideal sanctuary for relaxation and rejuvenation.
Living room:
A spacious, light-filled room perfect for creating your dream living and dining space. Its clean lines and expansive layout offer the flexibility to design a cozy living area, complete with comfortable seating and stylish accents, alongside a modern dining zone that’s ideal for hosting gatherings. With its ample natural light and open feel, this room provides the perfect foundation for a chic, functional, and inviting environment tailored to your vision.
Kitchen:
Featuring pristine white cabinetry and sleek stainless-steel appliances, this modern space is designed to make cooking a joy. With generous counter space, practical storage solutions, and elegant recessed lighting, it offers both convenience and sophistication. This kitchen is perfect for culinary creativity and entertaining guests. Step in and elevate your home cooking experience!
Garden:
Discover a garden that offers tranquillity and practicality in one beautifully crafted space. The gravel area provides an excellent, low-maintenance foundation for setting up outdoor seating or stylish decor. A sturdy wooden shed adds functional charm, perfect for organizing tools or seasonal items, while the surrounding fencing ensures privacy and a safe retreat. This garden is a blank slate ready to be transformed into your ideal outdoor sanctuary.
Spare Bedroom:
Transform this spare bedroom into your ideal personal retreat! With soft grey carpeting and neutral white walls, this space offers a calming palette that's ready for customization. Brightened by a sleek ceiling light, it provides a welcoming and versatile setting—perfect for a guest room, a creative studio, or a cozy reading nook. Its simplicity invites your vision to take centre stage!
Main Bedroom:
Embrace the elegance of this spacious main bedroom, designed to offer calm and practicality. With soft white walls and plush grey carpeting, the room provides a neutral and inviting foundation for your personal style. Natural light streams through large windows, illuminating the space and enhancing its airy atmosphere. A thoughtfully arranged layout ensures plenty of room for relaxation and functionality, making this the perfect sanctuary to unwind and recharge.
Parking:
There are two parking spots around the back. It's a shared drive area, but two allocated spaces and a visitor space. Therefore, meaning there is a place for someone to park if they come to visit.
These brief particulars have been prepared and are intended as a convenient guide to supplement an inspection or survey and do not form any part of an offer or contract. Their accuracy is not guaranteed. They contain statements of opinion and in some instances we have relied on information supplied by others. Design elements and specification details may change without notice. You should verify the particulars on your visit to the property and the particulars do not replace the need for a survey and appropriate enquiries. Accordingly, there shall be no liability as a result of any error or omission in the particulars or any information given. Further Information regarding Shared Ownership available on request.
Key Features
The Numbers
Full market value: £285,000
Shares from: 50%
Share value: £142,500
Monthly rent: £336.40
Monthly service charge: £47.03
*Please note that higher shares can be purchased as part of the sales process. The rent will be reduced accordingly.
Particulars
Tenure: Leasehold
Lease Length: 122 years
Council Tax Band: B
Map
Material Information
Total rooms: 2
Furnished: Enquire with provider
Washing Machine: Enquire with provider
Dishwasher: Enquire with provider
Fridge/Freezer: Enquire with provider
Parking: Yes - Allocated
Outside Space/Garden: Yes - Enclosed Garden
Year property was built: Enquire with provider
Unit size: Enquire with provider
Accessible measures: Enquire with provider
Heating: Enquire with provider
Sewerage: Enquire with provider
Water: Enquire with provider
Electricity: Enquire with provider
Broadband: Enquire with provider
The ‘estimated total monthly cost’ for a Shared Ownership property consists of three separate elements added together: rent, service charge and mortgage.
- Rent: This is charged on the share you do not own and is usually payable to a housing association (rent is not generally payable on shared equity schemes).
- Service Charge: Covers maintenance and repairs for communal areas within your development.
- Mortgage: Share to Buy use a database of mortgage rates to work out the rate likely to be available for the deposit amount shown, and then generate an estimated monthly plan on a 25 year capital repayment basis.
NB: This mortgage estimate is not confirmation that you can obtain a mortgage and you will need to satisfy the requirements of the relevant mortgage lender. This is not a guarantee that in practice you would be able to apply for such a rate, nor is this a recommendation that the rate used would be the best product for you.
Share percentage 50%, full price £285,000, £7,125 Min Deposit. Calculated using a representative rate of 4.78%
