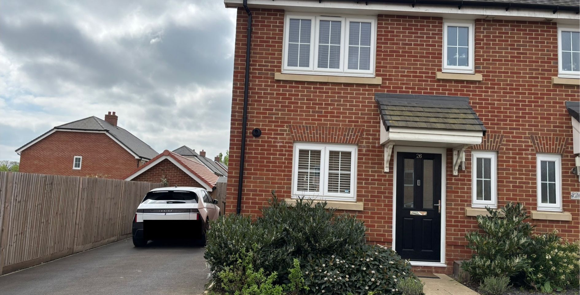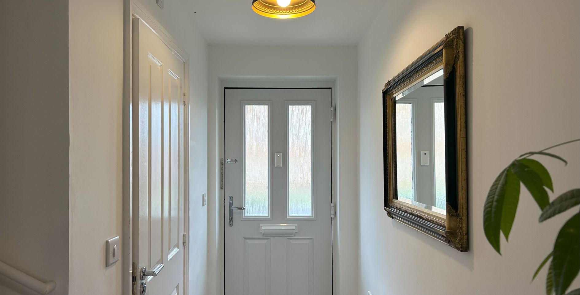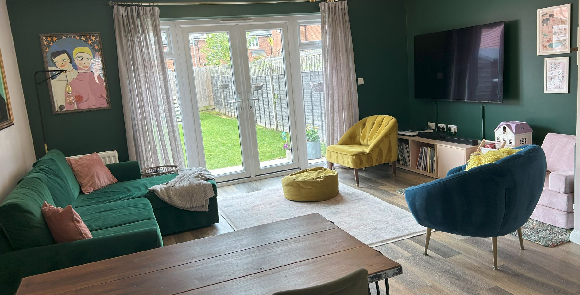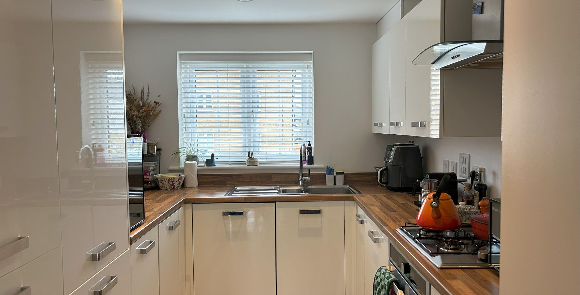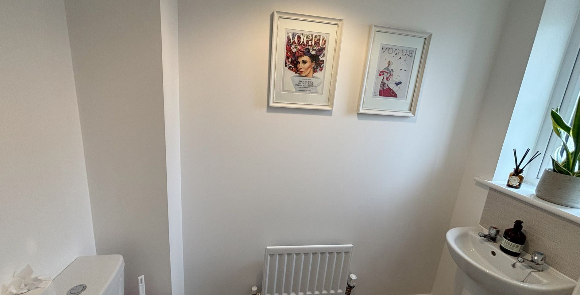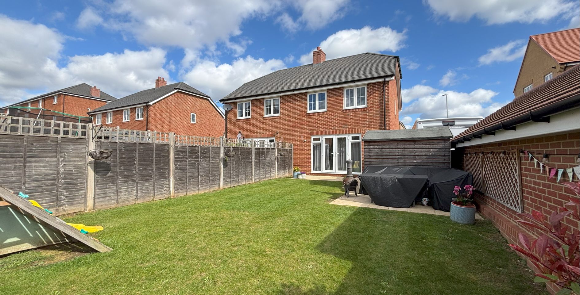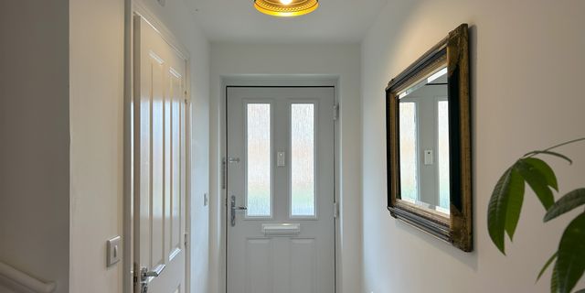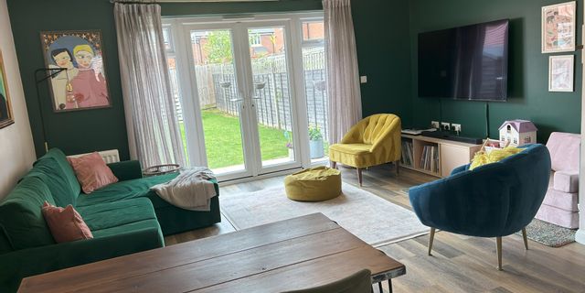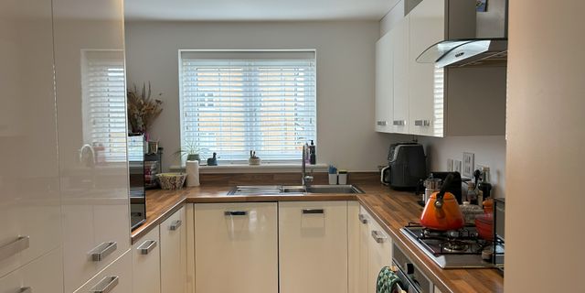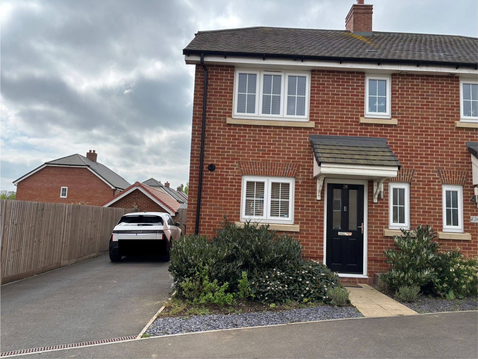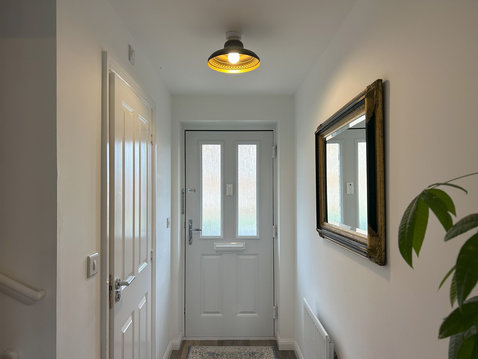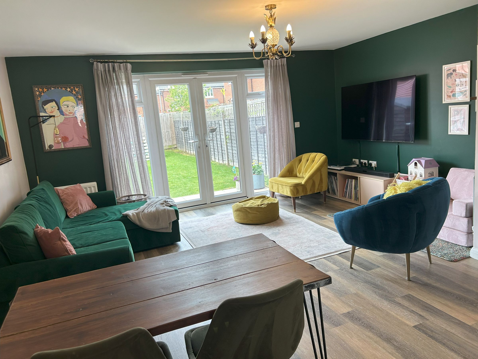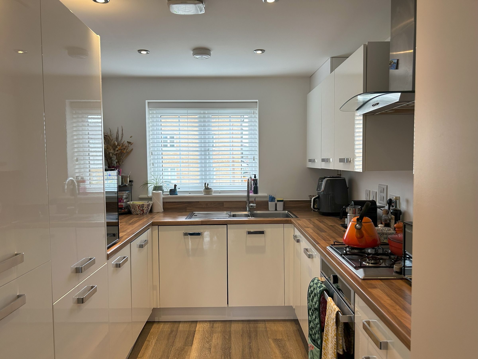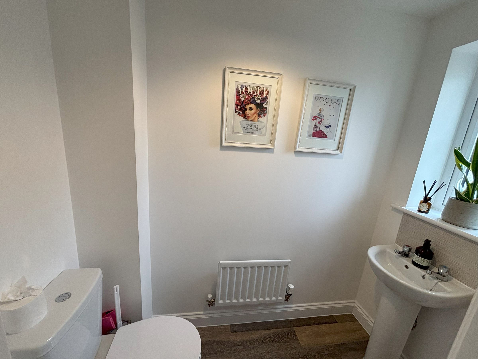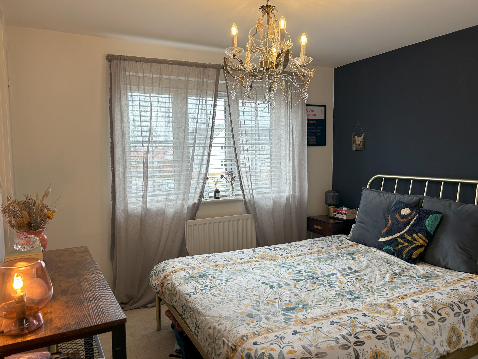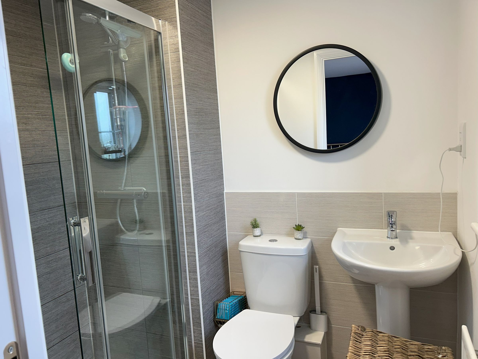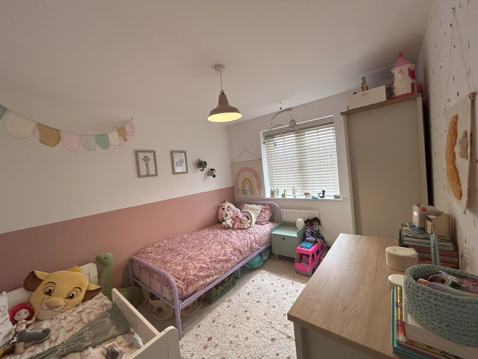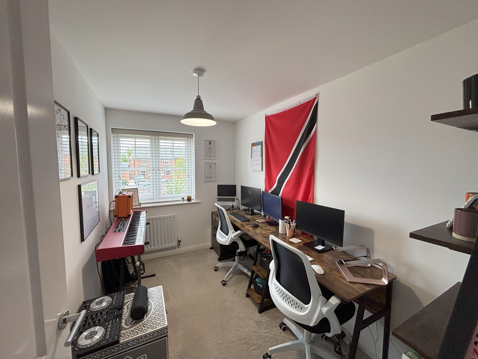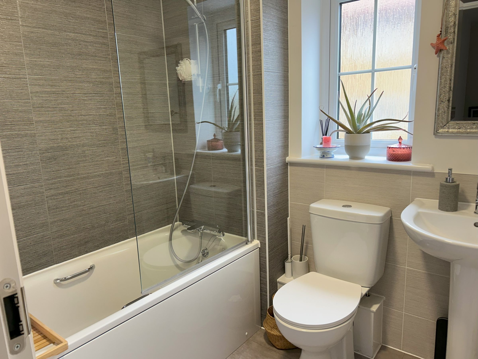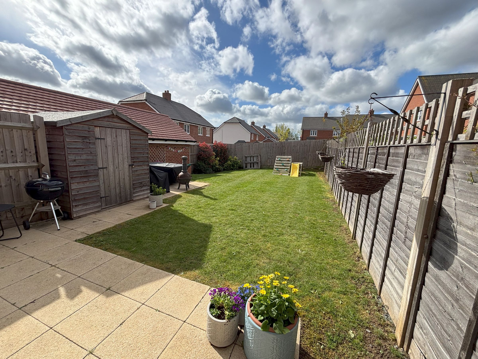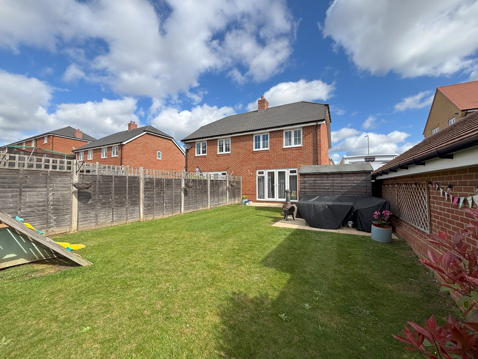3 bedroom house for sale
***UNDER OFFER***26 Cornfield Drive, Gravesham, DA11 7FL
Share percentage 40%, full price £400,000, £8,000 Min Deposit.
Share percentage 40%, full price £400,000, £8,000 Min Deposit
Monthly Cost: £1,565
Rent £665,
Service charge £31,
Mortgage £869*
Calculated using a representative rate of 4.78%
Calculate estimated monthly costs
Summary
This property is a three bedroom semi-detached house.
Description
Accommodation
Ground Floor: Entrance Hall/Stairs, Kitchen, Living Room, Store and a Guest Cloakroom/WC.
First Floor: Landing, Three Bedrooms, En-suite Bathroom to Main Bedroom, Bathroom/WC and Storage.
External: Private Front Drive and Rear Garden.
Location
This property is positioned in an established residential area amongst properties of similar age and type. It is within close proximity to local transport and educational facilities.
Vendor Information
Built in 2021, this well-presented 3-bedroom semi-detached house is bright and modern with excellent transport links, providing the perfect abode for families in a popular but quiet residential neighbourhood.
Key highlights:
- Three bedroom semi-detached house
- NHBC Buildmark warranty
- Spacious and light-filled open-plan living room and dining area
- Generous south-facing garden – perfect for hosting friends & family
- Large private driveway with parking for up to 3 cars, including EV chargepoint
- Modern kitchen with integrated fridge-freezer, dishwasher and washing machine
- Bedroom 1 features built-in wardrobe and en-suite
- Stylish family bathroom
- Downstairs WC
- Quiet, friendly neighbourhood
- Great access to local schools, shops, and transport links to London and the Kent coast
- EPC band B
Inside:
Step through the front door into a welcoming hallway that leads to a bright, charming living room with French doors to the rear garden – a great spot to relax after a long day. The kitchen is modern and practical, featuring plenty of storage and integrated appliances. Upstairs, there are two generous double bedrooms, bedroom 1 boasting a sleek en-suite and large built-in wardrobe; and a third single room – perfect for a home office, nursery or guest room.
Outside:
The private south-facing garden is a lovely suntrap – ideal for summer BBQ’s, gardening or letting the kids run around. The side of the house features a spacious driveway with ample parking and an Ohme electric vehicle charging point.
Location:
You’ll be close to everything you need – local shops, parks, highly-regarded schools, and just a short drive to Gravesend town centre, Bluewater shopping centre, and Ebbsfleet station – with fast trains to London in under 20 minutes. Plus, convenient access to the A2 and M25 makes commuting easy.
Key Features
Purchase Information
For Sale is a 40% share of the property for £160,000.00 with an additional monthly charge of £695.93 which includes Rent, Service Charge and Insurance.
Additional Information
If you require any further information or wish to arrange a viewing, please contact Orbit Home Ownership Services using the details provided.
Particulars
Tenure: Not specified
Council Tax Band: D
Map
Material Information
Total rooms:
Furnished: Enquire with provider
Washing Machine: Enquire with provider
Dishwasher: Enquire with provider
Fridge/Freezer: Enquire with provider
Parking: Yes - Driveway
Outside Space/Garden: Yes - Rear Garden
Year property was built: Enquire with provider
Unit size: Enquire with provider
Accessible measures: Enquire with provider
Heating: Enquire with provider
Sewerage: Mains supply
Water: Mains supply
Electricity: Mains supply
Broadband: Enquire with provider
The ‘estimated total monthly cost’ for a Shared Ownership property consists of three separate elements added together: rent, service charge and mortgage.
- Rent: This is charged on the share you do not own and is usually payable to a housing association (rent is not generally payable on shared equity schemes).
- Service Charge: Covers maintenance and repairs for communal areas within your development.
- Mortgage: Share to Buy use a database of mortgage rates to work out the rate likely to be available for the deposit amount shown, and then generate an estimated monthly plan on a 25 year capital repayment basis.
NB: This mortgage estimate is not confirmation that you can obtain a mortgage and you will need to satisfy the requirements of the relevant mortgage lender. This is not a guarantee that in practice you would be able to apply for such a rate, nor is this a recommendation that the rate used would be the best product for you.
Share percentage 40%, full price £400,000, £8,000 Min Deposit. Calculated using a representative rate of 4.78%
