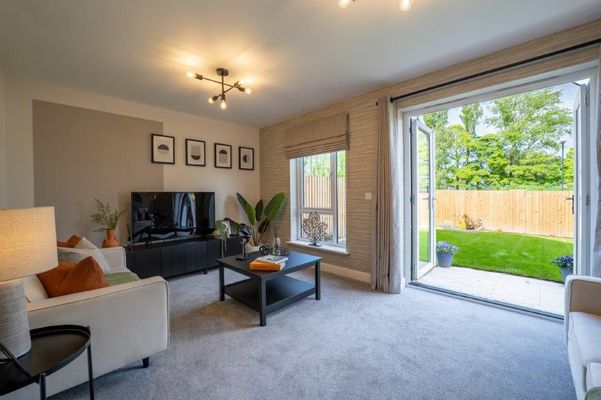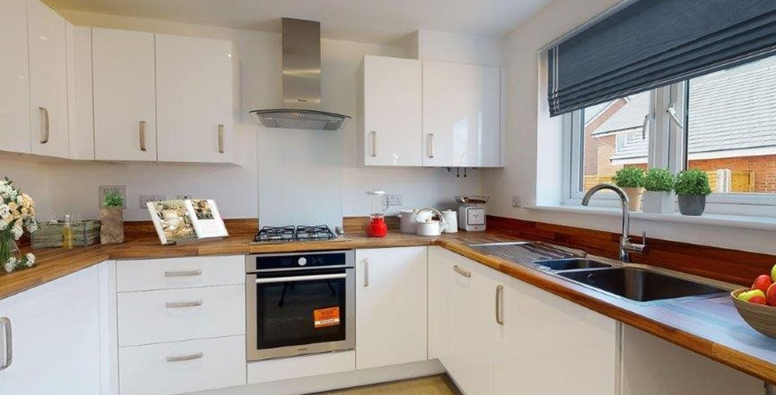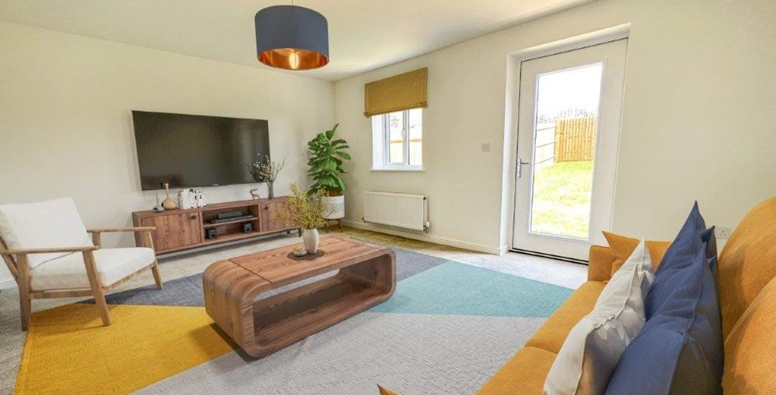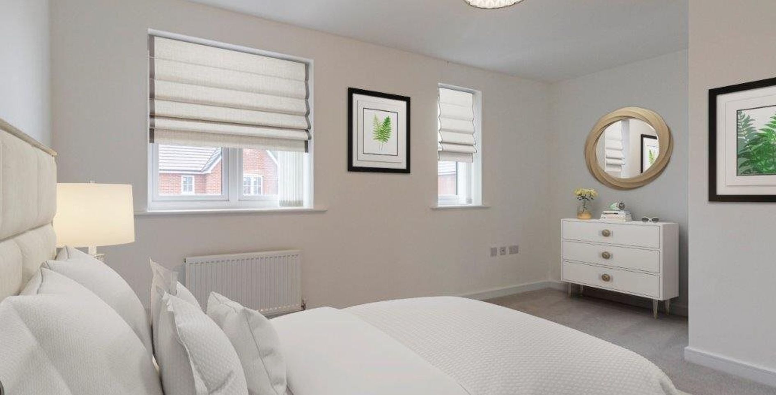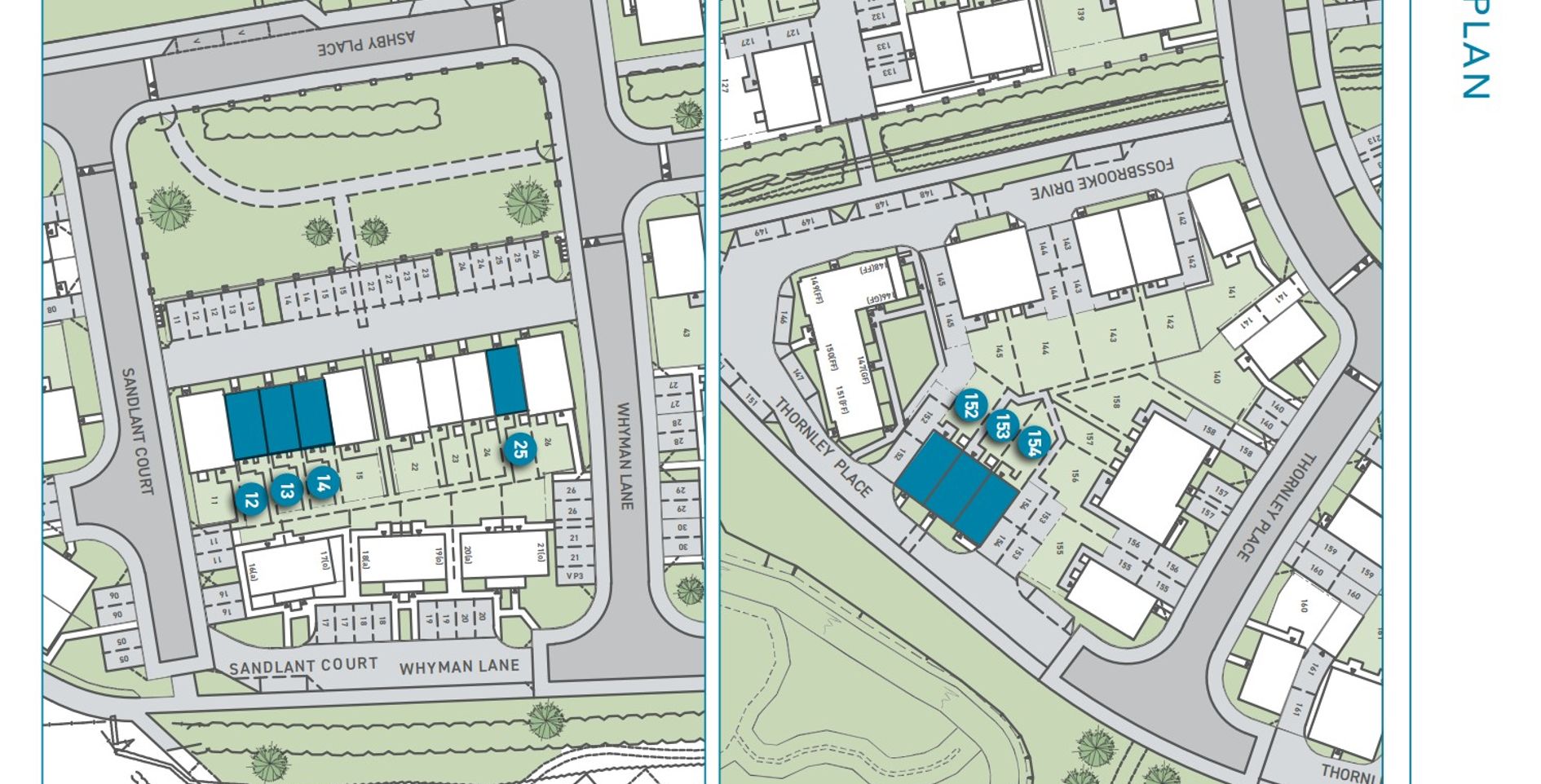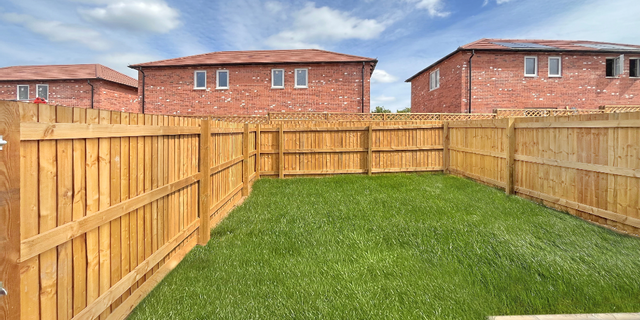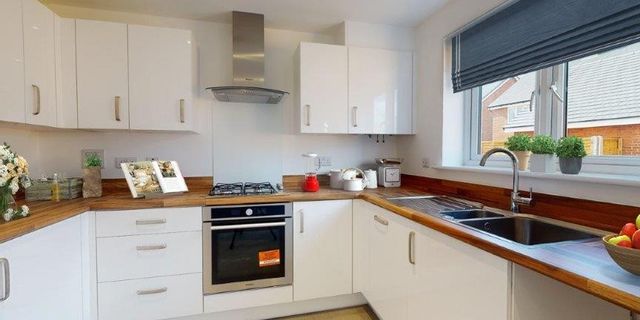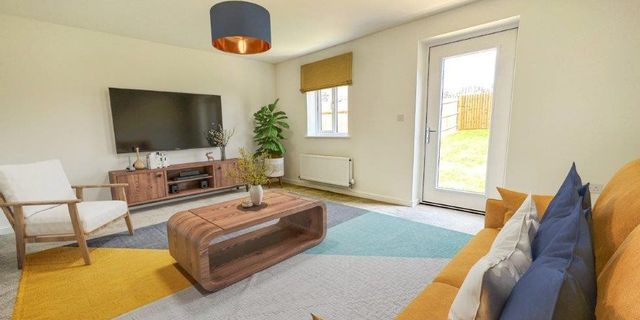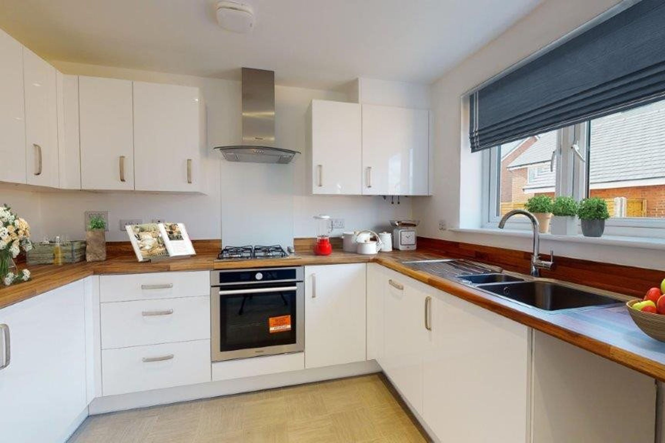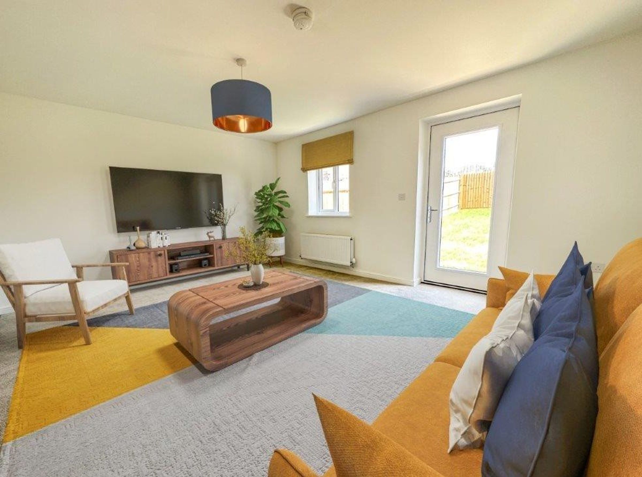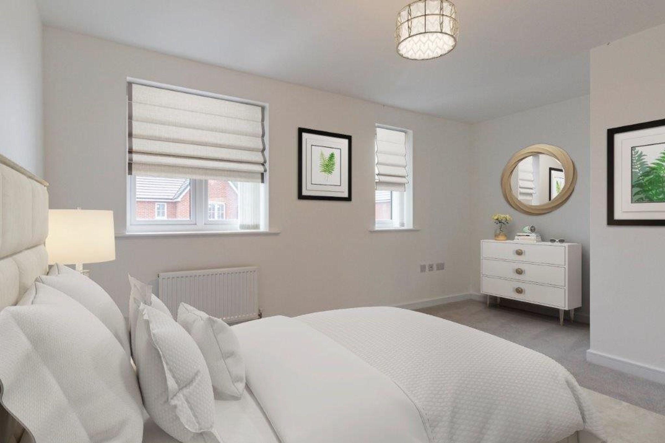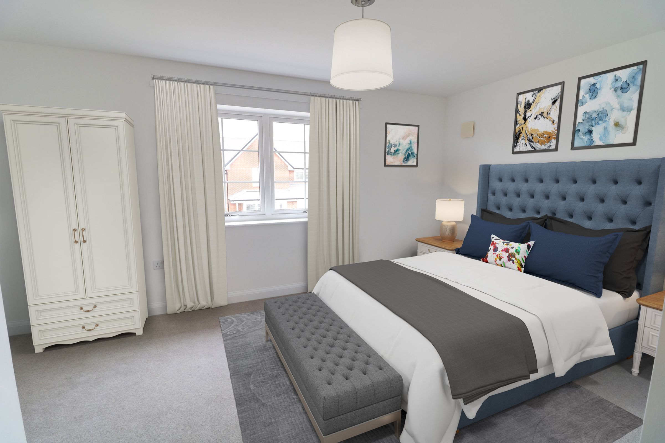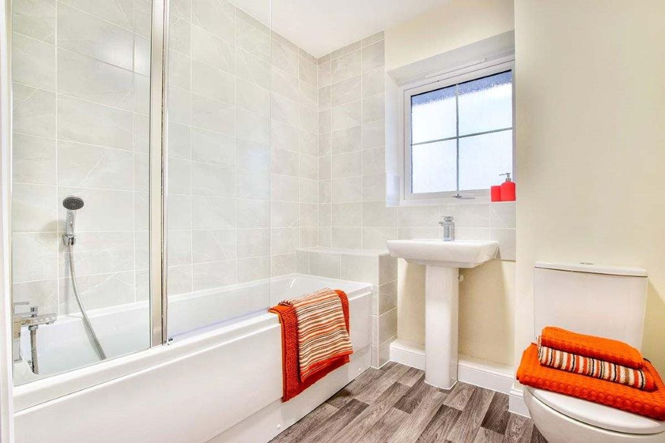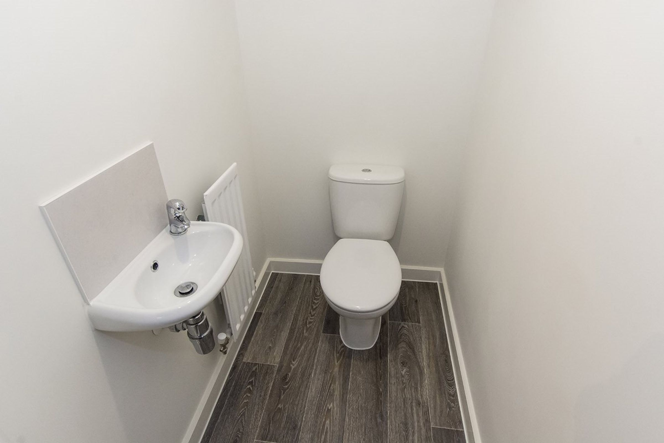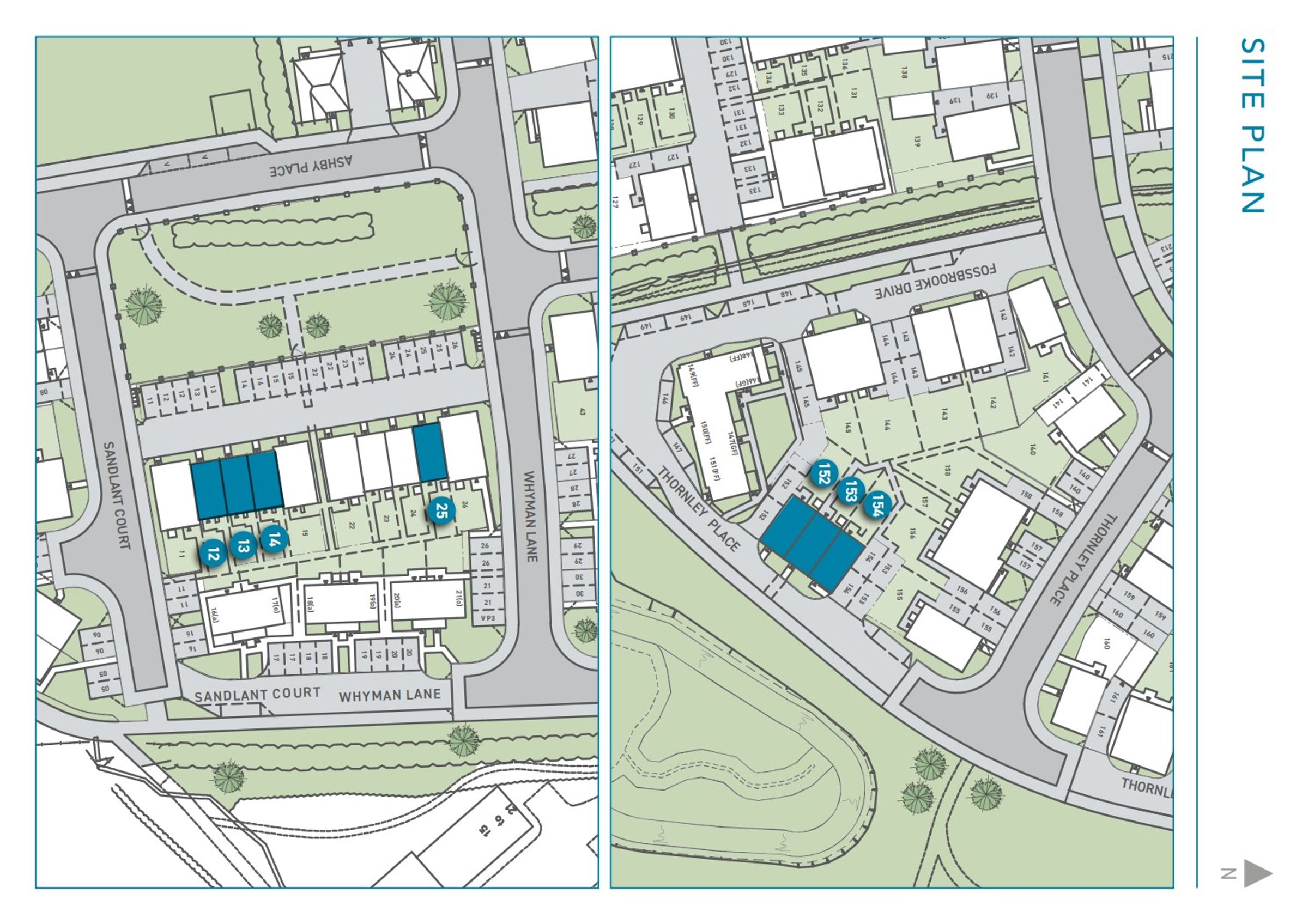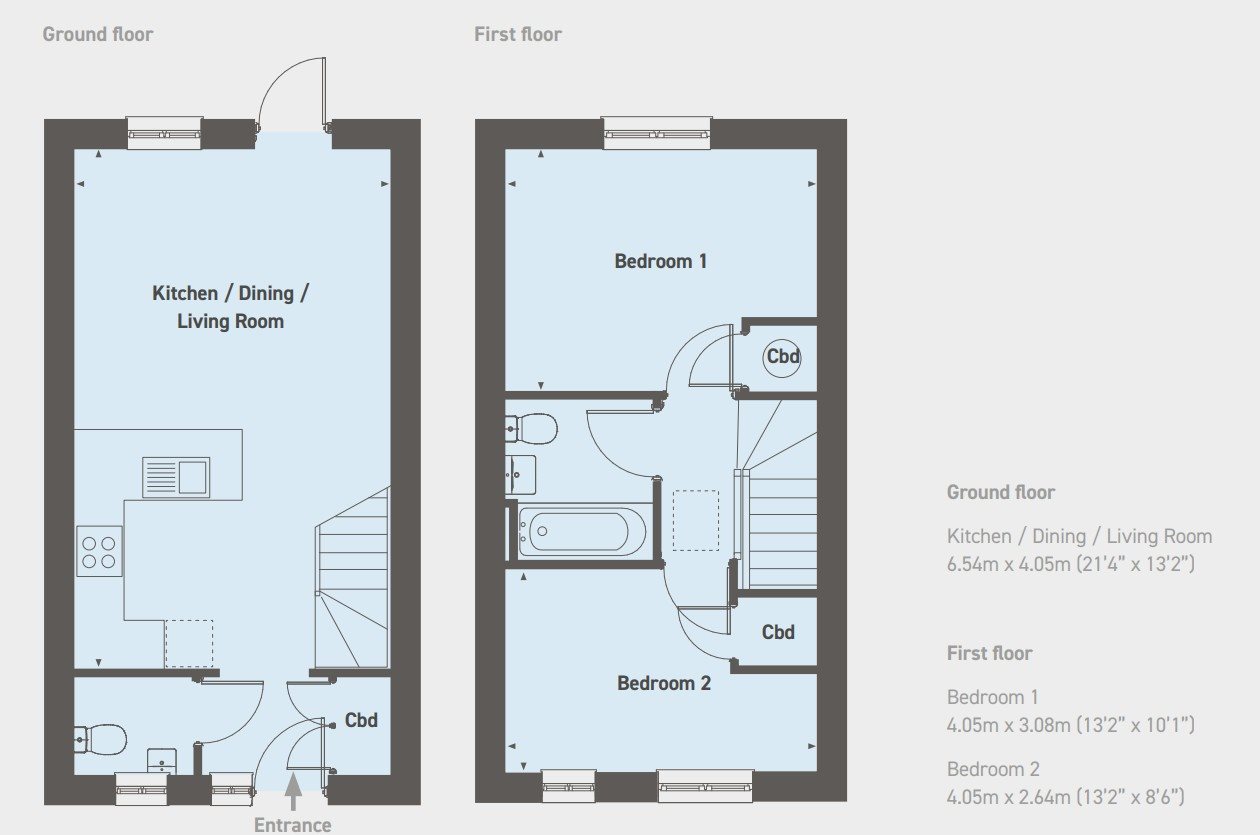2 bedroom house for sale
7 Sandlant Court, LE65 1DJ
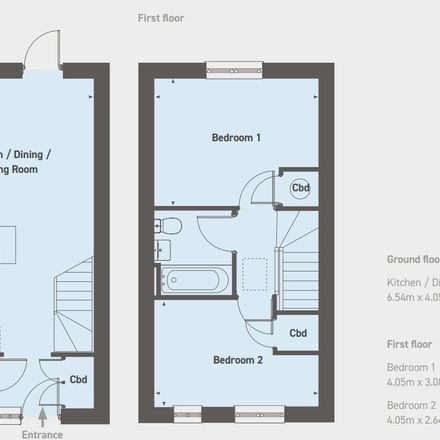

Eligibility criteria
Applicants will be considered only if they currently live or work in Northwest Leicestershire or have immediate members of their family living in the area.
Summary
Set in the historic market town of Ashby-de-la-Zouch in Leicestershire this brand new property is situated within 40 minutes of Nottingham, Leicester, Derby and central Birmingham
Description
Stonewater in partnership with Taylor Wimpey presents one of a selection of shared ownership properties at Money Hill, Ashby-de-la-Zouch. The open plan ground floor of this mid-terrace home seamlessly combines the Kitchen, Lounge and Dining room to create a single spacious living space, complimented with a convenient downstairs WC and an integrated storage cupboard, with access to the private garden and patio. To the first floor, you will find a pair of comfortable bedrooms each with its own useful integrated storage cupboards, and a tasteful house bathroom. The development also benefits from plenty of allocated parking, an abundance of open space with new footpaths and play areas, as well as a trim trail for children.
Ground floor
Kitchen / Dining / Living Room 6.54m x 4.05m (21’4” x 13’2”)
First floor
Bedroom 1 4.05m x 3.08m (13’2” x 10’1”)
Bedroom 2 4.05m x 2.64m (13’2” x 8’6”)
Ashby-de-la-Zouch is a historic market town in northwest Leicestershire, located in the heart of the National Forest, with a rich history dating back to the 11th Century. Picturesque Market Street with its timber framed building and the surrounding streets offer a wide range of shops, restaurants, pubs and a theatre. The famous castle ruins in the centre of the town, now maintained by English Heritage, are the setting for Walter Scott’s romantic novel Ivanhoe. Just outside the town there are a number of family friendly attractions, including National Forest Adventure Farm, and the Conkers Discovery Centre.
Ashby-de-la-Zouch is a popular place to live and has been voted one of the top 250 places to live in the UK. The town has a strong sense of community and is known for its friendly and welcoming atmosphere and as a great place for families to live. There are a number schools in the town, including Ashby School and Ivanhoe School, both of which are rated ‘Good’ by Ofsted; Ashby Hill Top Primary School is rated ‘Outstanding’. The town has a variety of parks, green spaces and leisure facilities including Ashby Leisure Centre. The centre has a four-court sports hall, gym, two outdoor Astroturf pitches and both indoor and outdoor lido swimming pools.
Residents at Money Hill will find themselves well connected to the local area with new footpaths, bus routes and excellent links to the surrounding area via the A511 and nearby A42. The nearest station to Ashby de-la-Zouch is Burton-upon-Trent, nine miles away, which is served by Cross Country train services to and from Cardiff, Birmingham and Nottingham, along with long-distance services from Bristol, Plymouth, Leeds, Newcastle and Edinburgh. Mainline stations are also available at Derby and Leicester
• Market Street 0.8 miles
• Ivanhoe School 0.8 miles
• Conkers Discovery Centre 4.5 miles
• Coalville 6.8 miles
• Burton-Upon-Trent 9 miles
• East Midlands Airport 10.6 miles
• National Forest Adventure Farm 12.4 miles
• Derby 14 miles
• Tamworth 14.5 miles
• Leicester 19.3 miles
• Nottingham 24.2 miles
• Birmingham Airport 27 miles
Disclaimers
Please note that all sales particulars and images are for marketing and illustrative purposes only. Plans may contain elements which are not present upon the final completion of the property. All room dimensions are approximate and are for general guidance only. Computer generated images are representative of the house type and not necessarily the specified plot as some details may vary.
Eligibility criteria
Please note: Applicants will be considered only if they currently live or work in North West Leicestershire or have immediate members of their family living in the area.
Agent's Note
Please note that all particulars and images are for marketing and illustrative purposes only. Advertising images may include upgrades as home specifications can vary.
IMPORTANT NOTE TO PURCHASERS:
We endeavour to make our sales particulars accurate and reliable, however, they do not constitute or form part of an offer or any contract and none is to be relied upon as statements of representation or fact. Any services, systems and appliances listed in this specification have not been tested by us and no guarantee as to their operating ability or efficiency is given. All measurements have been taken as a guide to prospective buyers only, and are not precise.
Please see Key Information Document for further information and costs
Key Features
· Good storage
· Turfed Back Garden with Patio
· Two car parking spaces
· Integrated oven, hob & extractor
· Mid terrace house
· Two double bedrooms
· Ground Floor WC
· New build Shared Ownership
Particulars
Tenure: Leasehold
Lease Length: 990 years
Council Tax Band: New build - Council tax band to be determined
Property Downloads
Floor Plan BrochureMap
Material Information
Total rooms:
Furnished: Enquire with provider
Washing Machine: Enquire with provider
Dishwasher: Enquire with provider
Fridge/Freezer: Enquire with provider
Parking: Yes - Allocated
Outside Space/Garden: Yes - Back Garden
Year property was built: Enquire with provider
Unit size: Enquire with provider
Accessible measures: Enquire with provider
Heating: Enquire with provider
Sewerage: Enquire with provider
Water: Enquire with provider
Electricity: Enquire with provider
Broadband: Enquire with provider
