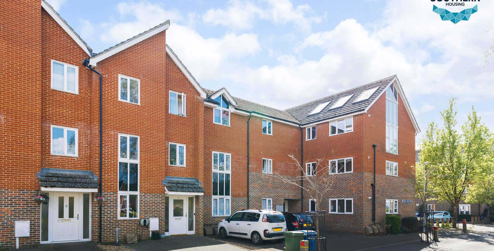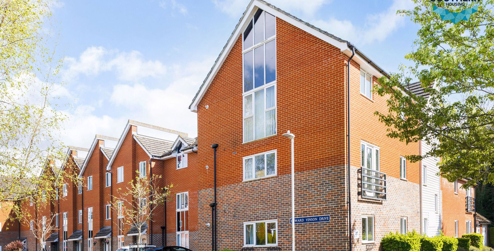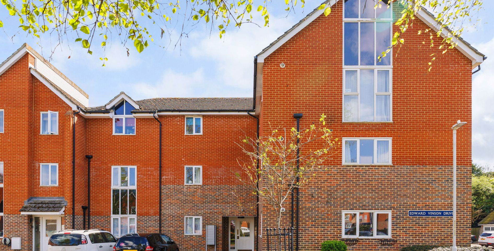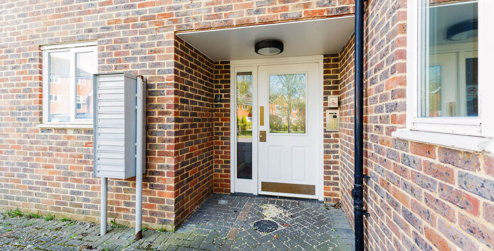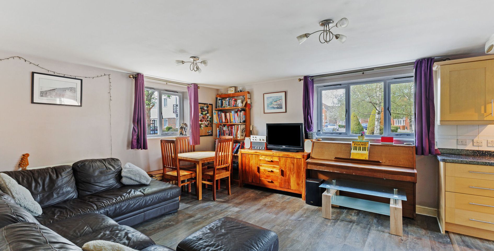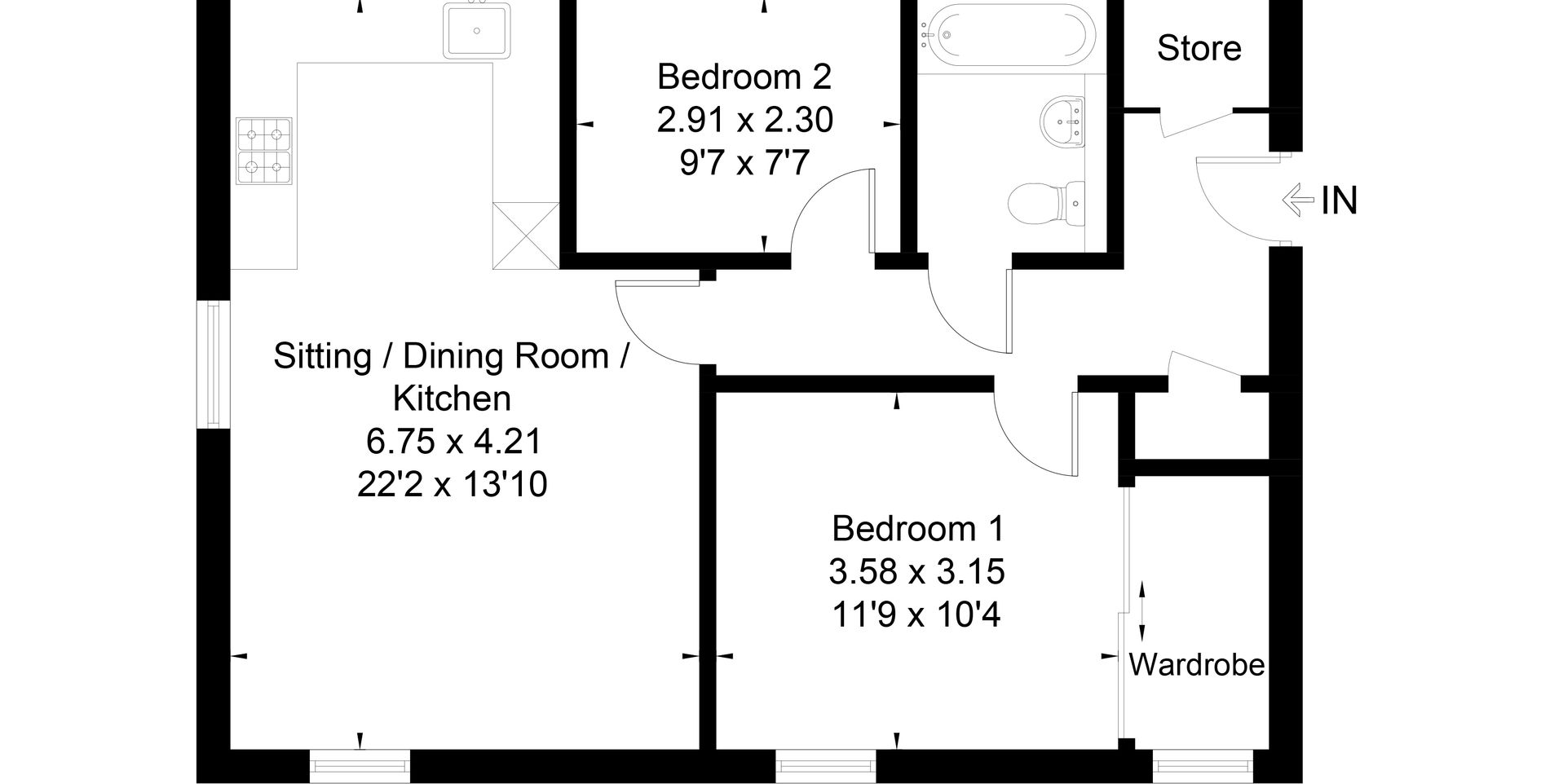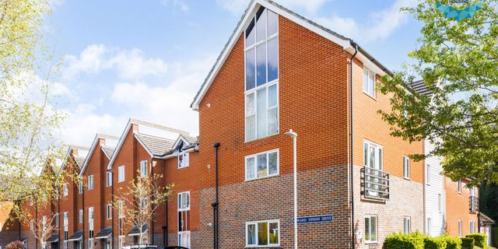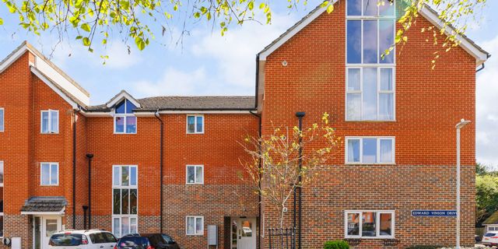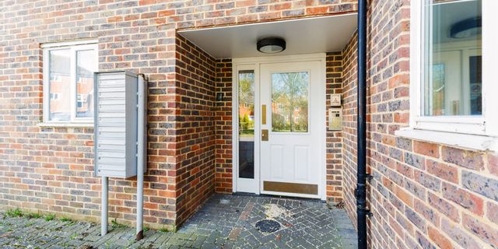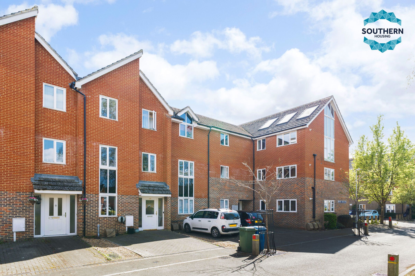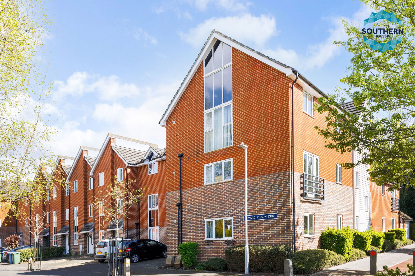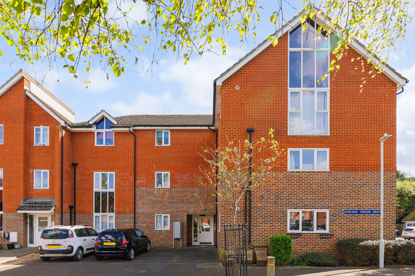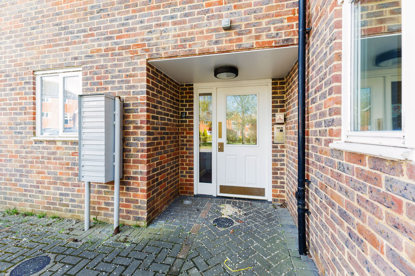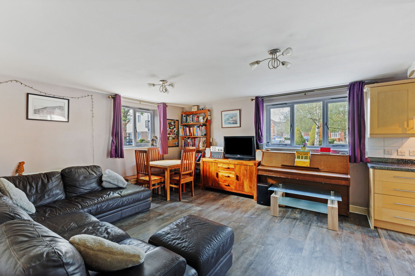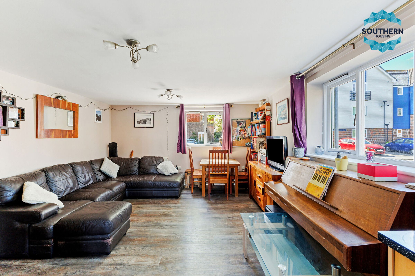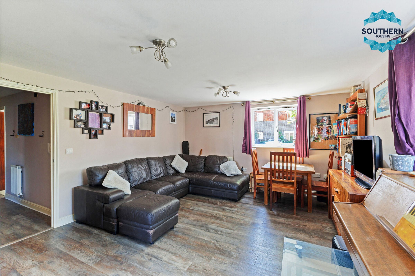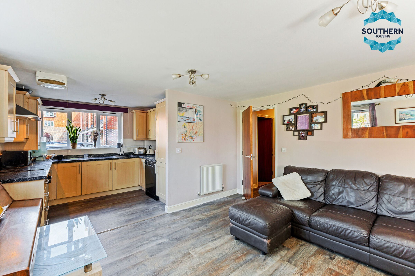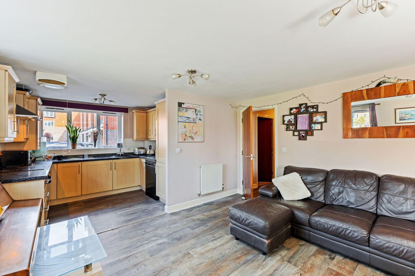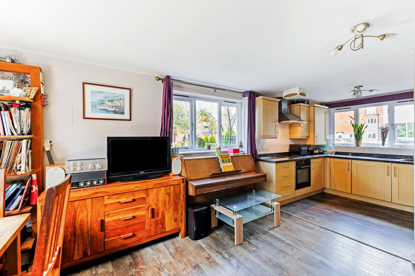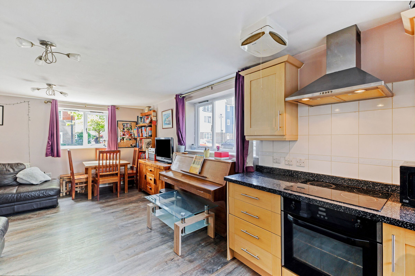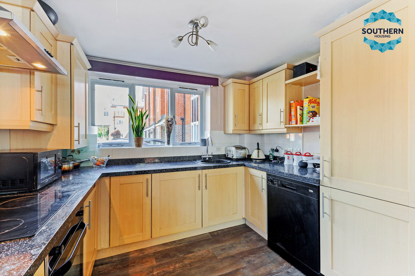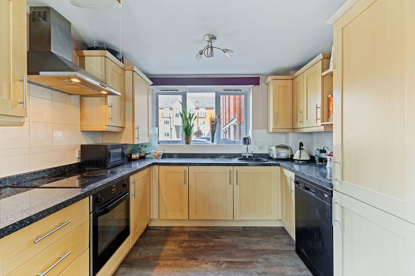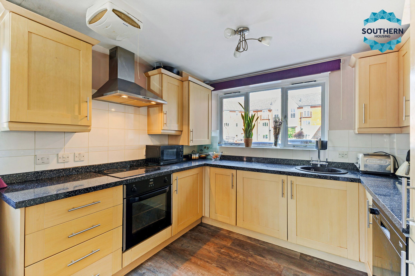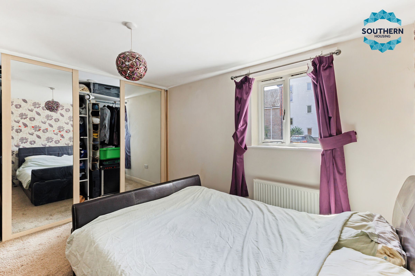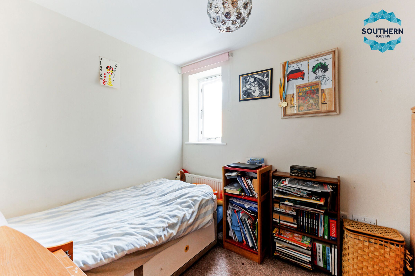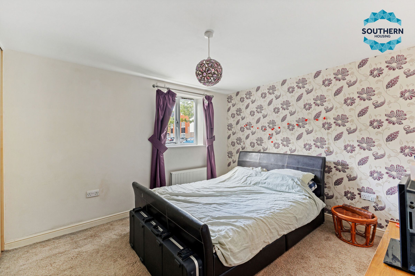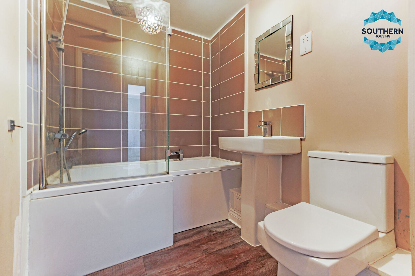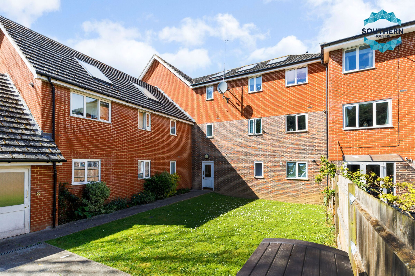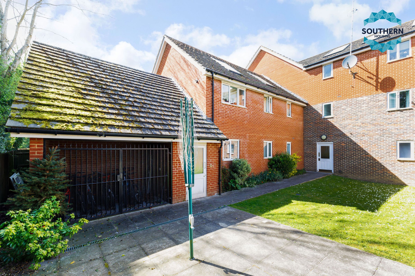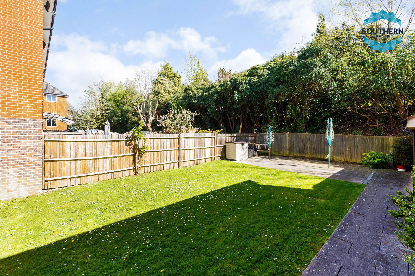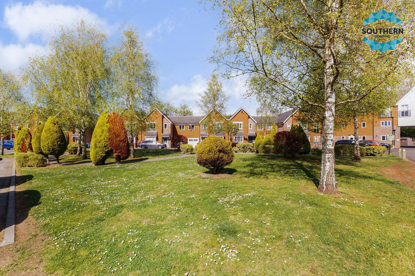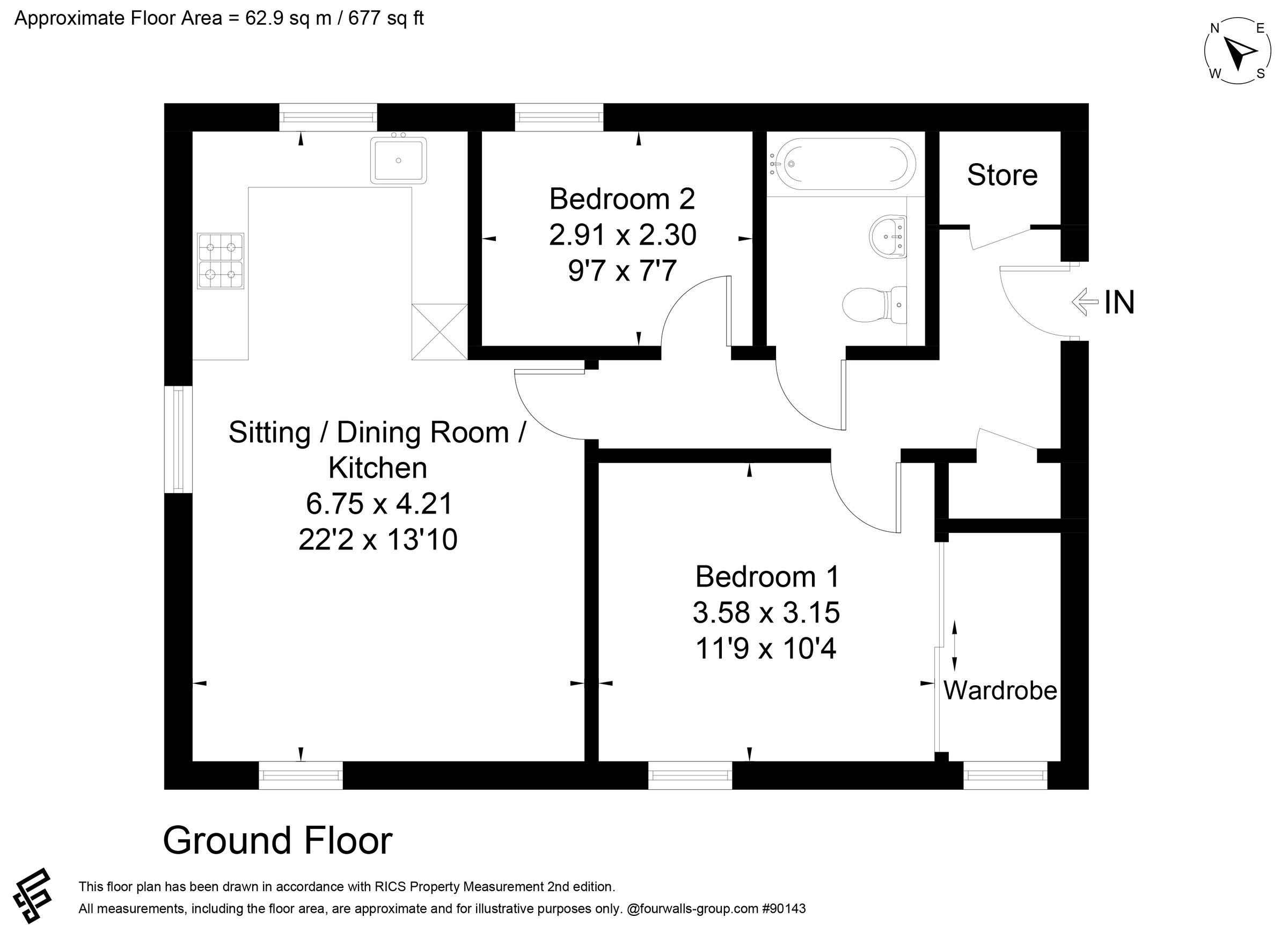2 bedroom apartment for sale
Edward Vinson Drive, Faversham, ME13 8FE
Share percentage 75%, full price £185,000, £6,938 Min Deposit.
Share percentage 75%, full price £185,000, £6,938 Min Deposit
Monthly Cost: £1,056
Rent £108,
Service charge £194,
Mortgage £754*
Calculated using a representative rate of 4.78%
Calculate estimated monthly costs
Summary
Southern Housing are delighted to offer for sale this well-presented flat located on the Ground floor in Faversham
Description
EPC rating - B
Council tax band - B
Lease - 99 years from commencement date 01-06-2009
Full market value - £185,000
75% share available at £138,750
Current rent PCM - £108.06
Current service charge PCM - £194.40
Key Features
Key Information:
The property comprises of a two-bedroom purpose built flat, located on the ground floor within a three-storey block, constructed around 2009.
The accommodation comprises of:
Hallway, living room/kitchen, two bedrooms and a bathroom.
The approximate gross internal floor area of the property is 60.7m2
Windows are double glazed.
The property is understood to be connected to the gas mains, water and drainage, heating is provided by a gas fired heating system.
Has public green space areas with trees in front of the apartment.
We are currently awaiting a date for the PAS9980 Assessment to be undertaken. An EWS1 form is not currently available.
Accommodation:
You will find this property in an ideal location, perfect for any family.
The property is in immaculate condition and has been kept to a good decorative standard throughout
As you walk into this outstanding property you will soon see its potential.
Inside you are welcomed to a spacious entrance hallway which features a large storage cupboard to the right, an ideal space for storing coats, shoes, bed lining or towels and more.
Further to the right you will come to the family sized bathroom.
A generous large sized bathroom which benefits from modern styling, has a bath with an over the head shower function, sink basin and toilet. The walls are painted, has brown tiled walls to the bath and sink areas, also benefits from laminate or Vinyl flooring.
An ideal space for relaxing after a busy day at work.
As you walk further into the property you will be greeted with the master bedroom, which has plenty of floor space for your large double bed and benefits from a built in wardrobe.
The second bedroom is also of a good size with plenty of space for your everyday needs, has the floor space for your single bed, wardrobe or Chester draws.
Last but not least, the spacious living room, an excellent area for you to relax and entertain friends and family.
It features lots of natural light from the surrounding windows. Has plenty of floor space for your double sofas, corner unit, coffee table, TV and storage. Benefits from light walls and wooden flooring.
From here you will find the open plan kitchen, here it features a modern design with brown wooden cabinets with a black countertop.
The kitchen features lots of cupboard space and has integrated appliances such as the fridge/freezer, electric oven, hob and extractor fan. Also has a sink with a draining board area. There is an area for your washing machine.
Is fully equipped for your everyday needs and also benefits from plenty of countertop space for a kettle, toaster, microwave and more.
One allocated parking space by the block entrance
• You have a gross household income of no more than £90,000 inner London/£80,000 outer London per annum when eligible to purchase - this will include all members of the household whether they have joined the application or not. An exception would be the income of children under 18 and any other household members whose residence in the home is unlikely to be permanent.
• You are unable to purchase a suitable home to meet your housing needs on the open market.
• Be a first time buyer, if you are indeed a current home owner we can consider your application if your property is under offer and is going through the legal conveyancing process, evidence of this will need to be provided.
Particulars
Tenure: Leasehold
Lease Length: No lease length specified. Please contact provider.
Council Tax Band: B
Map
Material Information
Total rooms:
Furnished: Enquire with provider
Washing Machine: Enquire with provider
Dishwasher: Enquire with provider
Fridge/Freezer: Enquire with provider
Parking: n/a
Outside Space/Garden: n/a
Year property was built: Enquire with provider
Unit size: Enquire with provider
Accessible measures: Enquire with provider
Heating: Enquire with provider
Sewerage: Enquire with provider
Water: Enquire with provider
Electricity: Enquire with provider
Broadband: Enquire with provider
The ‘estimated total monthly cost’ for a Shared Ownership property consists of three separate elements added together: rent, service charge and mortgage.
- Rent: This is charged on the share you do not own and is usually payable to a housing association (rent is not generally payable on shared equity schemes).
- Service Charge: Covers maintenance and repairs for communal areas within your development.
- Mortgage: Share to Buy use a database of mortgage rates to work out the rate likely to be available for the deposit amount shown, and then generate an estimated monthly plan on a 25 year capital repayment basis.
NB: This mortgage estimate is not confirmation that you can obtain a mortgage and you will need to satisfy the requirements of the relevant mortgage lender. This is not a guarantee that in practice you would be able to apply for such a rate, nor is this a recommendation that the rate used would be the best product for you.
Share percentage 75%, full price £185,000, £6,938 Min Deposit. Calculated using a representative rate of 4.78%
