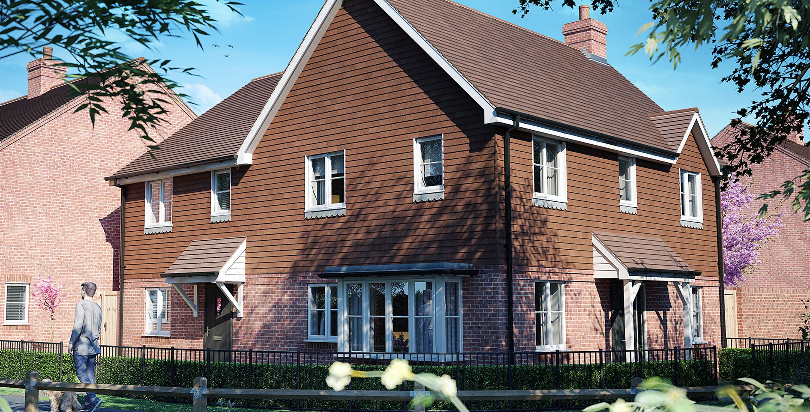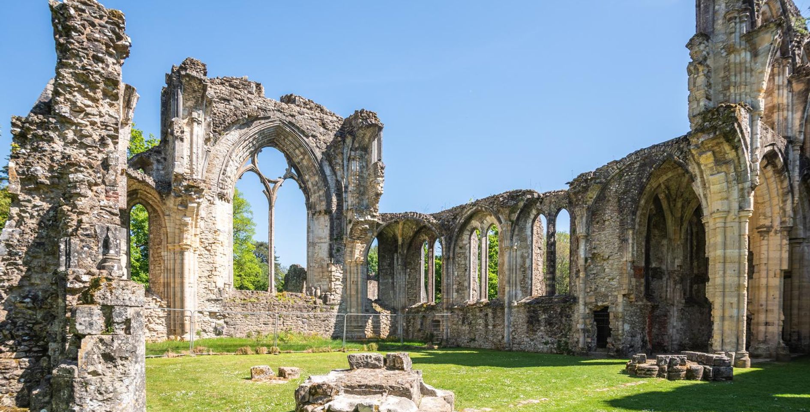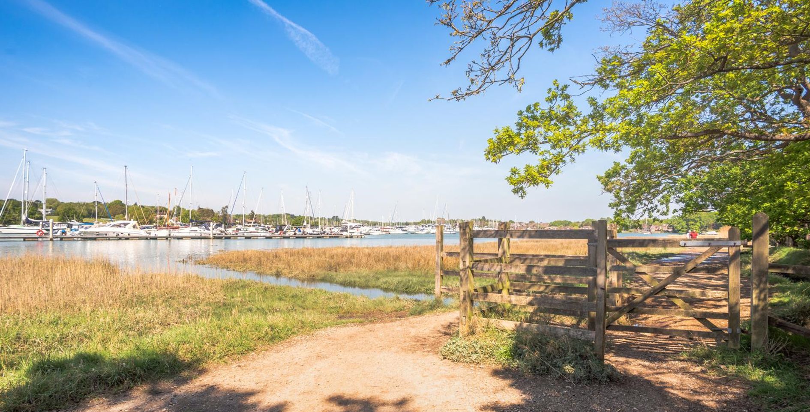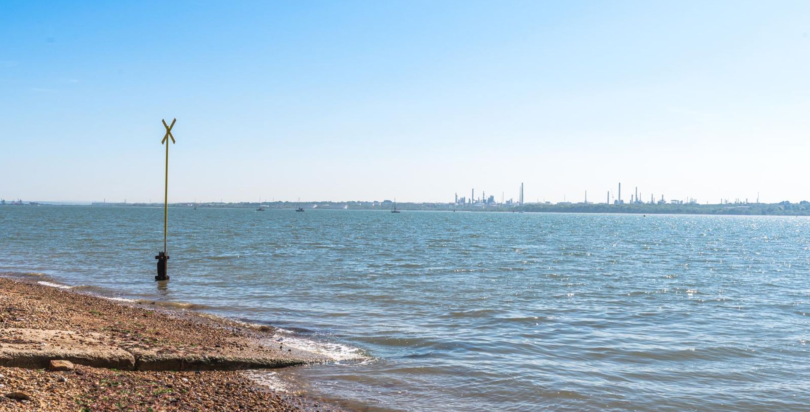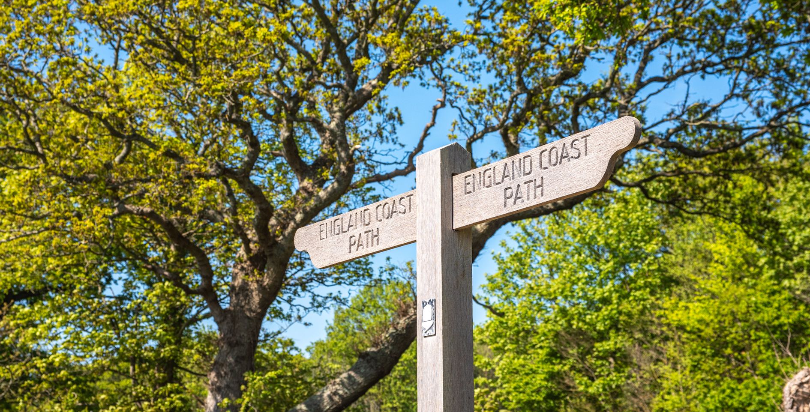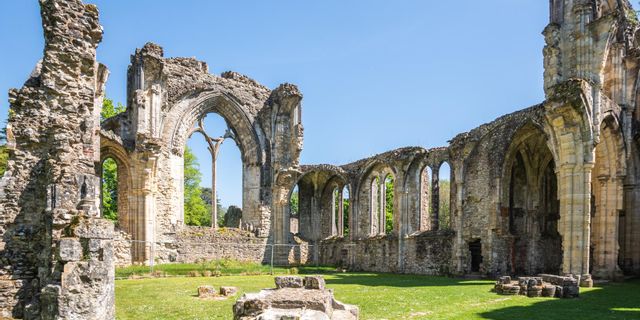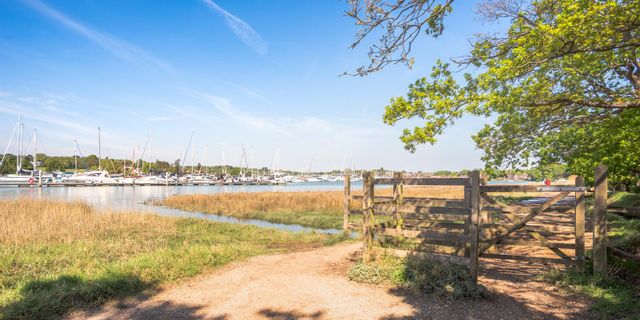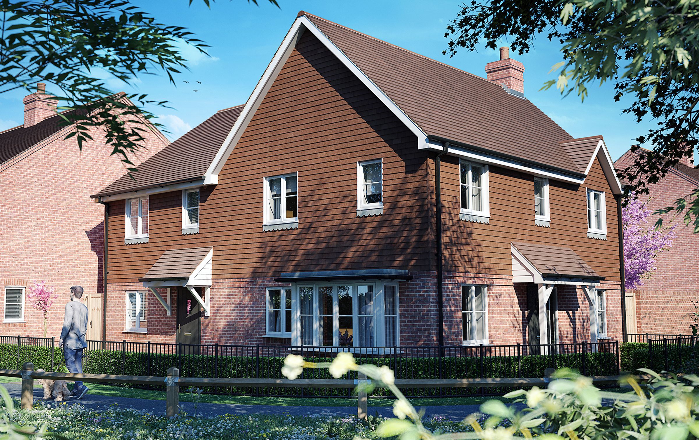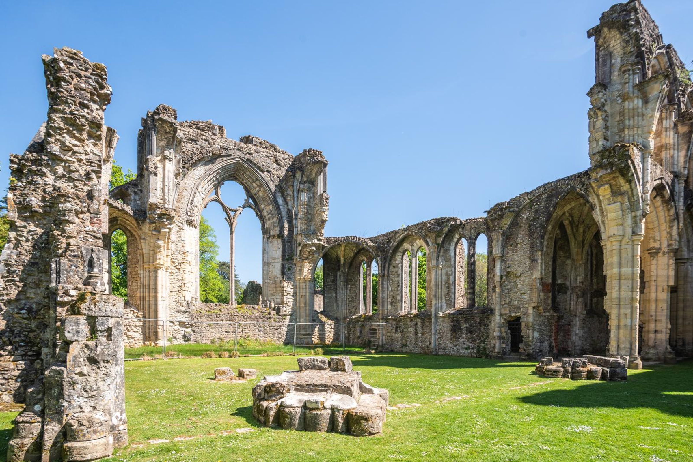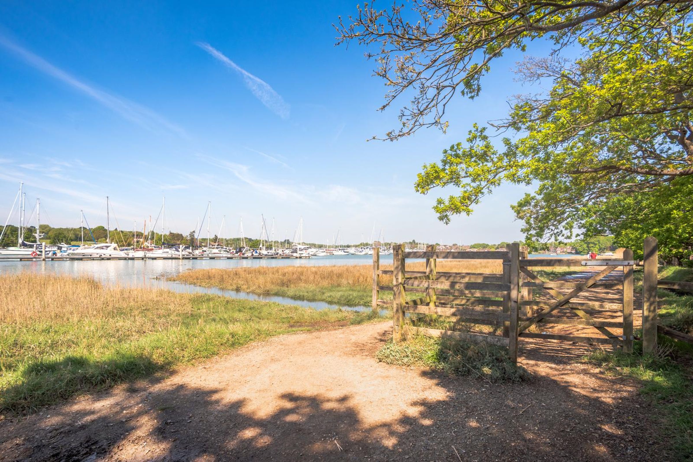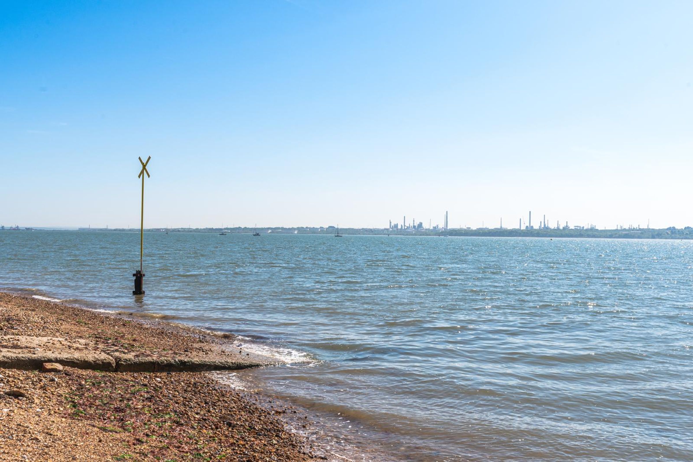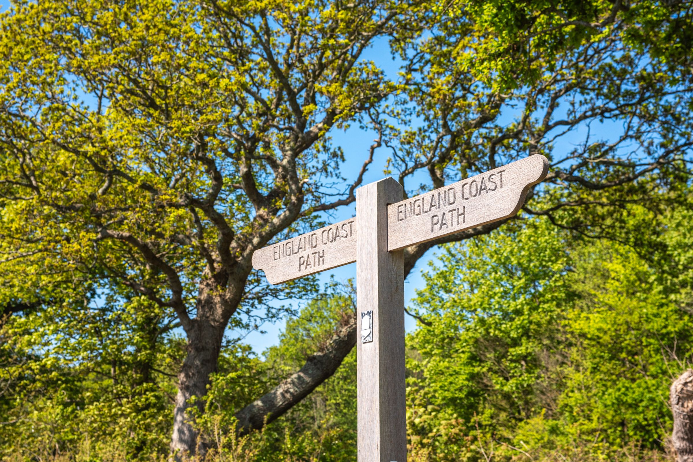Share percentage 25%, full price £435,000, £5,438 Min Deposit
Monthly Cost: £1,389
Rent £748,
Service charge £50,
Mortgage £591*
Calculated using a representative rate of 4.78%
Calculate estimated monthly costs
You can apply to buy the home if both of the following apply:
• your household income is £80,000 or less
• you cannot afford all of the deposit and mortgage payments to buy a home that meets your needs
One of the following must also be true:
• you're a first-time buyer
• you used to own a home but cannot afford to buy one now
• you're forming a new household - for example, after a relationship breakdown
• you're an existing shared owner, and you want to move
• you own a home and want to move but cannot afford a new home for your needs
If you own a home, you must have completed the sale of the home on or before the date you complete your shared ownership purchase.
You must have a good credit record. Your application will involve an assessment of your finances.
Summary
Plot 83 - The Gullwing – Elegant 3-Bedroom Semi-Detached Home
Description
Dream it. Plan it. Buy it. with Shared Ownership at Netley Grange and secure your dream home with a 5% deposit.
The Gullwing – Elegant 3-Bedroom Semi-Detached Home
The Gullwing is a stylish and spacious three-bedroom semi-detached home, designed for comfortable family living and available through Shared Ownership.
Step inside to a welcoming hallway with a convenient ground floor WC and handy under-stairs storage. To the right, the modern kitchen/dining room offers the perfect space for family meals or entertaining, with French doors opening out onto a private garden. To the left, the bright and airy living room features a beautiful bay window, creating a light-filled and inviting space.
Upstairs, you’ll find a contemporary family bathroom and three versatile bedrooms. The main bedroom benefits from an en-suite shower room and built-in wardrobe, while bedroom two also offers fitted storage. Bedroom three is perfect as a single room, nursery, or home office, offering flexibility to suit your lifestyle.
The Gullwing combines elegant design and thoughtful details, making it an ideal home for modern living.
Key Features
- Three Bedrooms – including two with built-in wardrobes
- Main Bedroom with En-Suite – plus stylish built-in wardrobe
- Bright Living Room – with charming bay window
- Modern Kitchen/Dining Room – with French doors to the private garden
- Ground Floor WC – practical for guests and family
- Family Bathroom – contemporary and well-designed
- Under-Stairs Storage – keeping everyday items neatly tucked away
- Flexible Third Bedroom – ideal as a single bedroom, nursery, or study
- Private Rear Garden – perfect for relaxing or entertaining outdoors
- Semi-Detached Layout – offering space and privacy
- Shared Ownership Available – a great opportunity for first-time buyers
Particulars
Tenure: Leasehold
Lease Length: 999 years
Council Tax Band: New build - Council tax band to be determined
Property Downloads
Key Information Document Floor Plan BrochureMap
Material Information
Total rooms:
Room Details:
Kitchen / Dining Room
Length: 5.37m
Width: 3.50m
Living Room
Length: 5.17m
Width: 3.02m
Bedroom 1
Length: 3.92m
Width: 2.99m
Bedroom 2
Length: 3.43m
Width: 2.99m
Bedroom 3
Length: 3.50m
Width: 2.26m
Furnished: Enquire with provider
Washing Machine: Enquire with provider
Dishwasher: Enquire with provider
Fridge/Freezer: Enquire with provider
Parking: Yes - Driveway
Outside Space/Garden: Yes - Private Garden
Year property was built: Enquire with provider
Unit size: 1018 sq ft
Accessible measures: Enquire with provider
Heating: Enquire with provider
Sewerage: Enquire with provider
Water: Enquire with provider
Electricity: Enquire with provider
Broadband: Enquire with provider
The ‘estimated total monthly cost’ for a Shared Ownership property consists of three separate elements added together: rent, service charge and mortgage.
- Rent: This is charged on the share you do not own and is usually payable to a housing association (rent is not generally payable on shared equity schemes).
- Service Charge: Covers maintenance and repairs for communal areas within your development.
- Mortgage: Share to Buy use a database of mortgage rates to work out the rate likely to be available for the deposit amount shown, and then generate an estimated monthly plan on a 25 year capital repayment basis.
NB: This mortgage estimate is not confirmation that you can obtain a mortgage and you will need to satisfy the requirements of the relevant mortgage lender. This is not a guarantee that in practice you would be able to apply for such a rate, nor is this a recommendation that the rate used would be the best product for you.
Share percentage 25%, full price £435,000, £5,438 Min Deposit. Calculated using a representative rate of 4.78%

