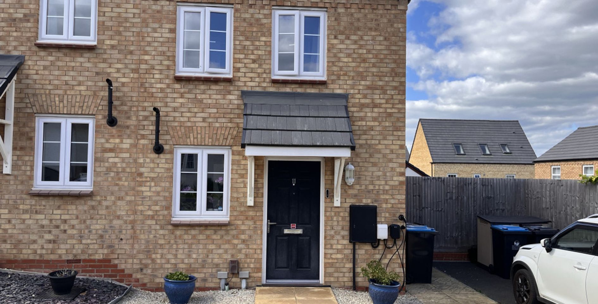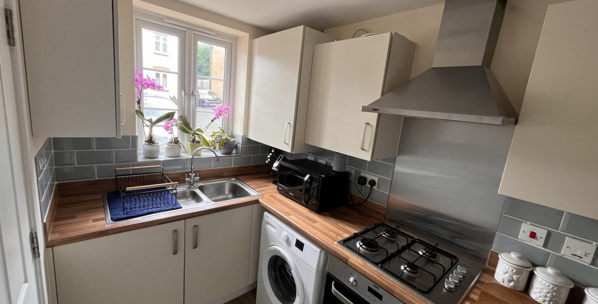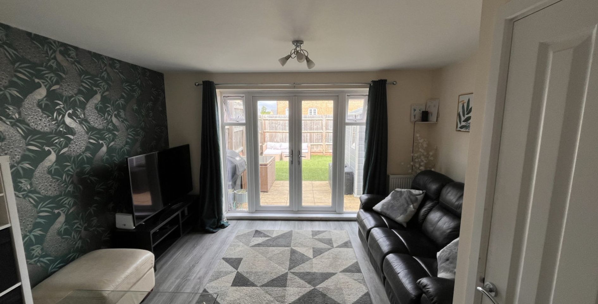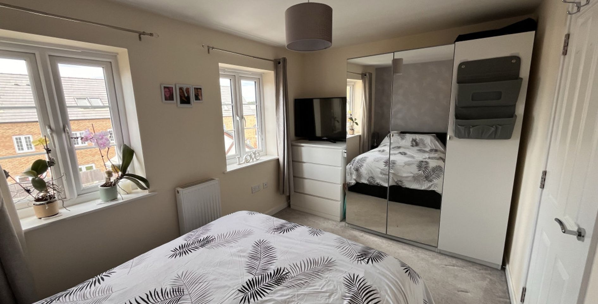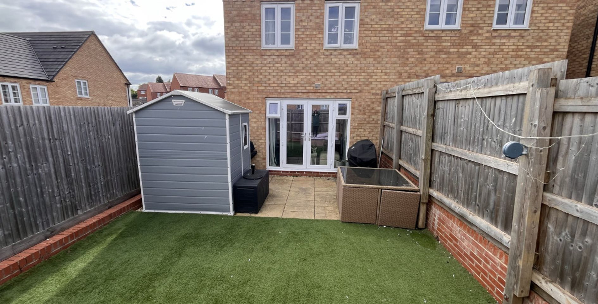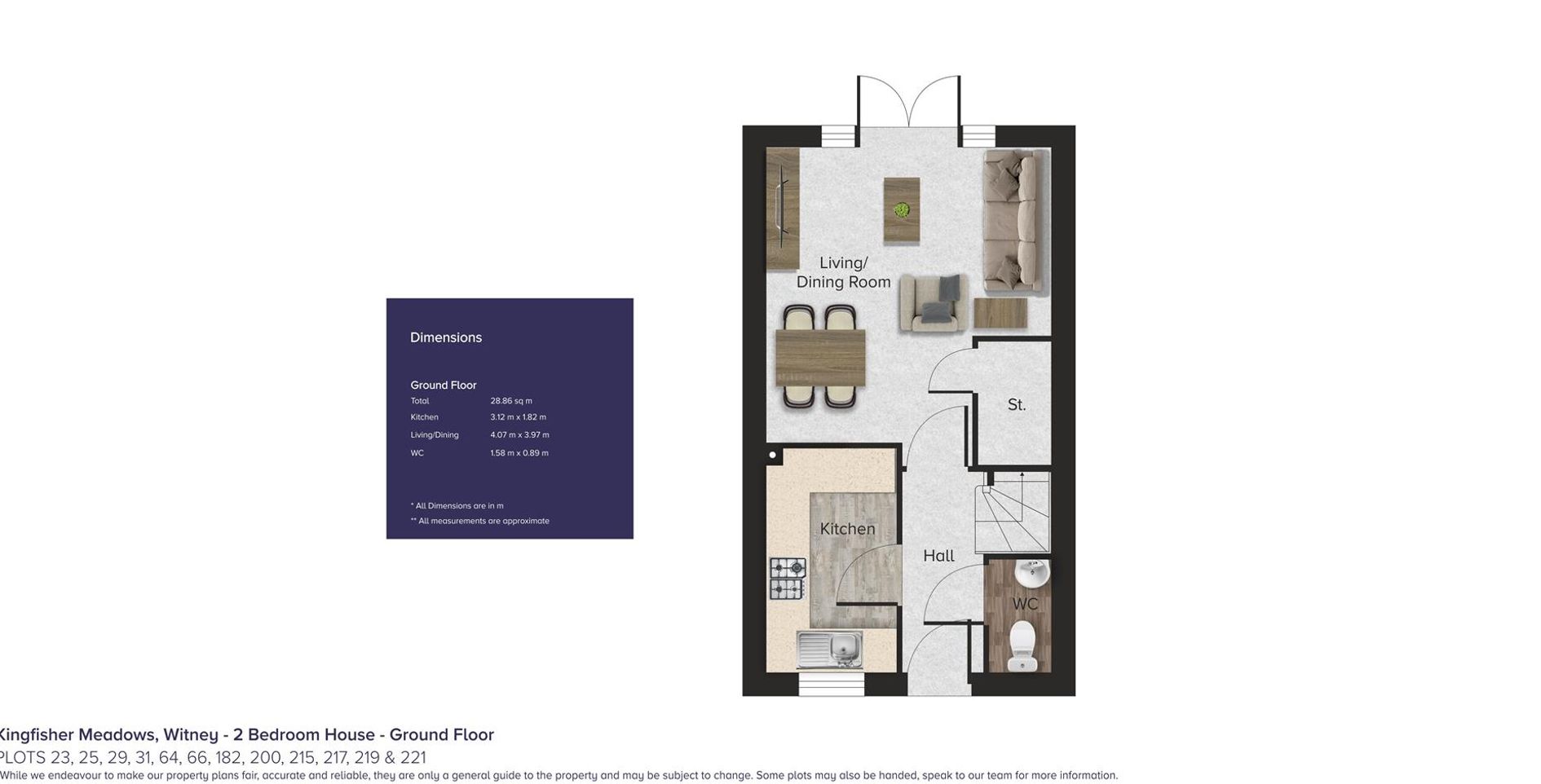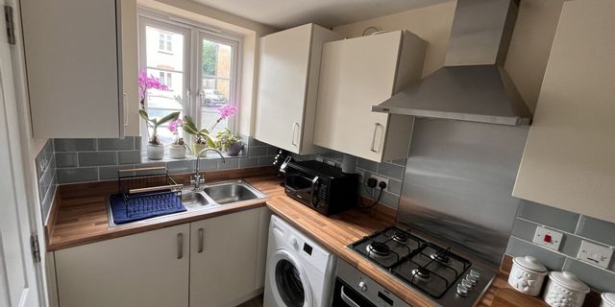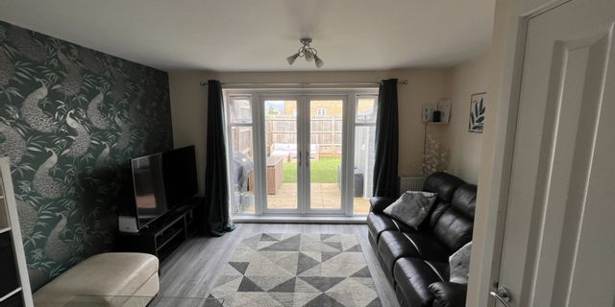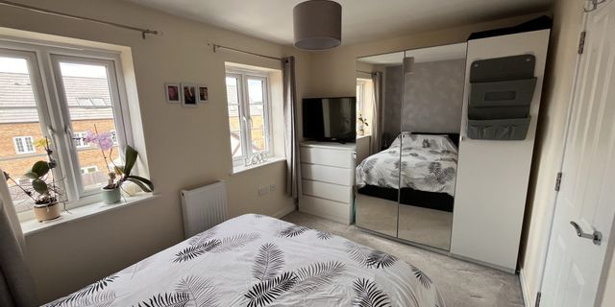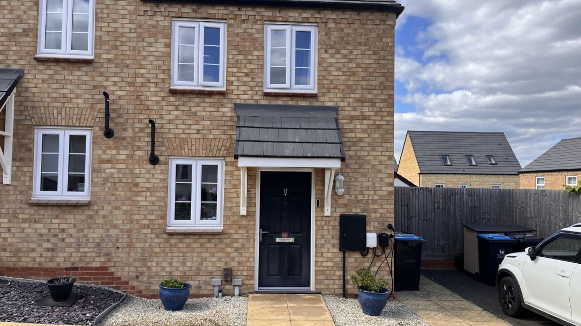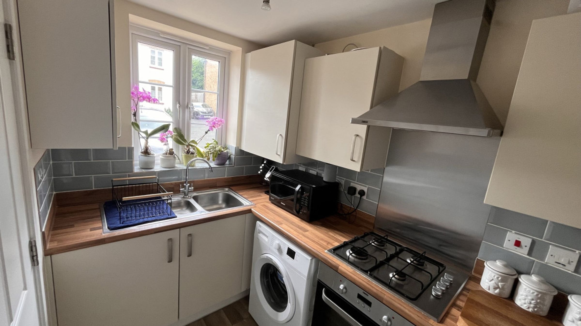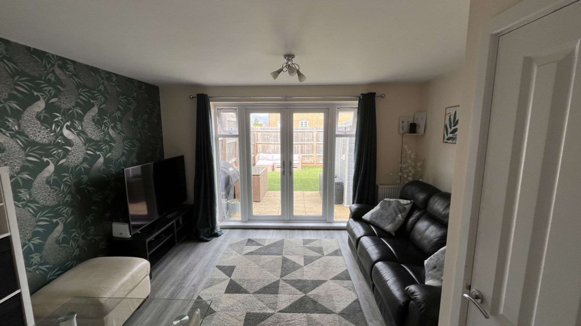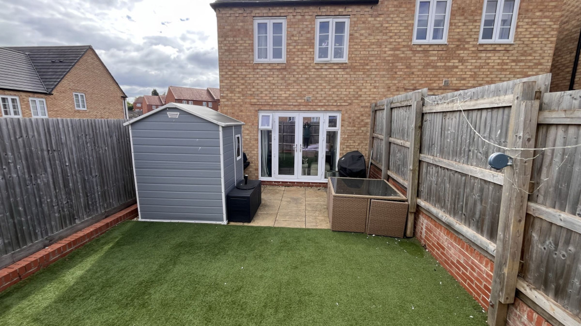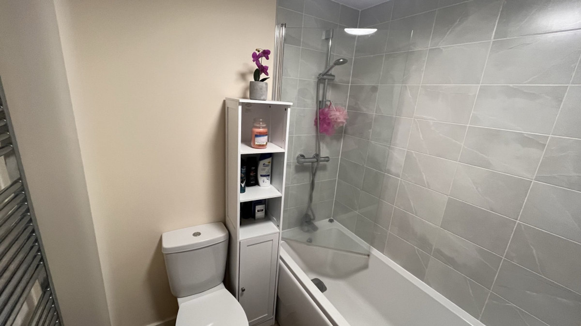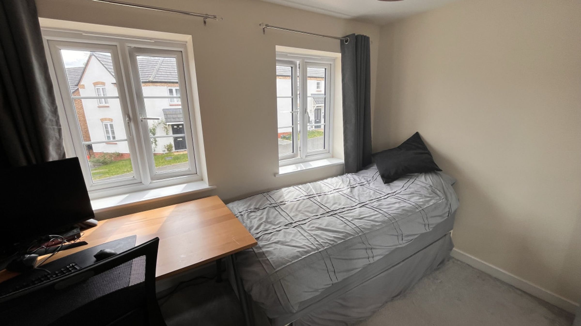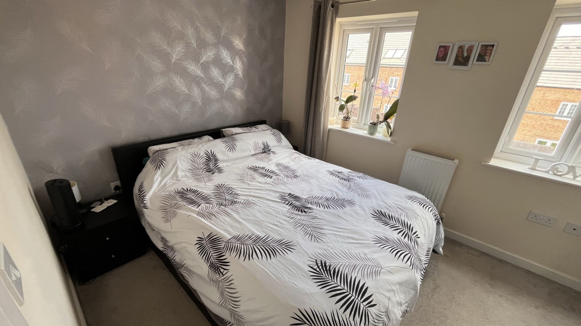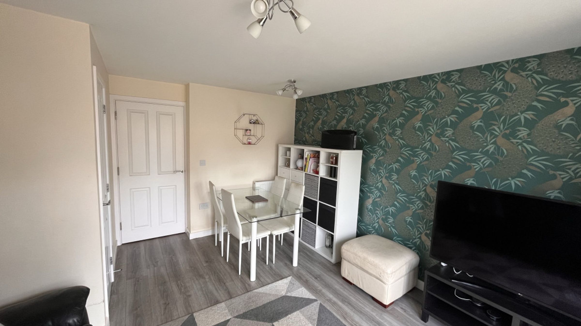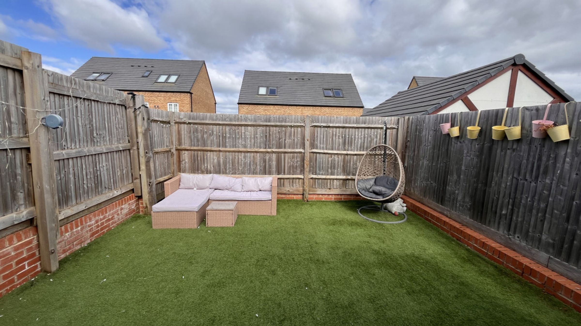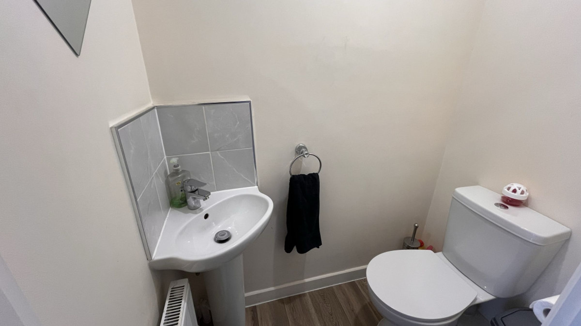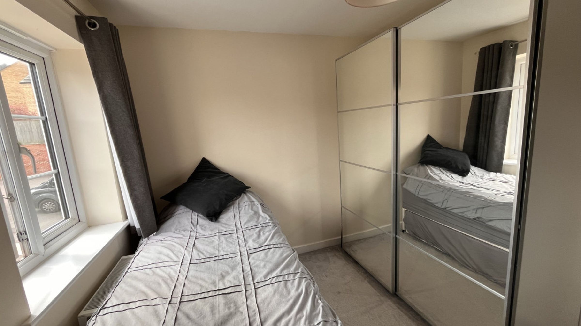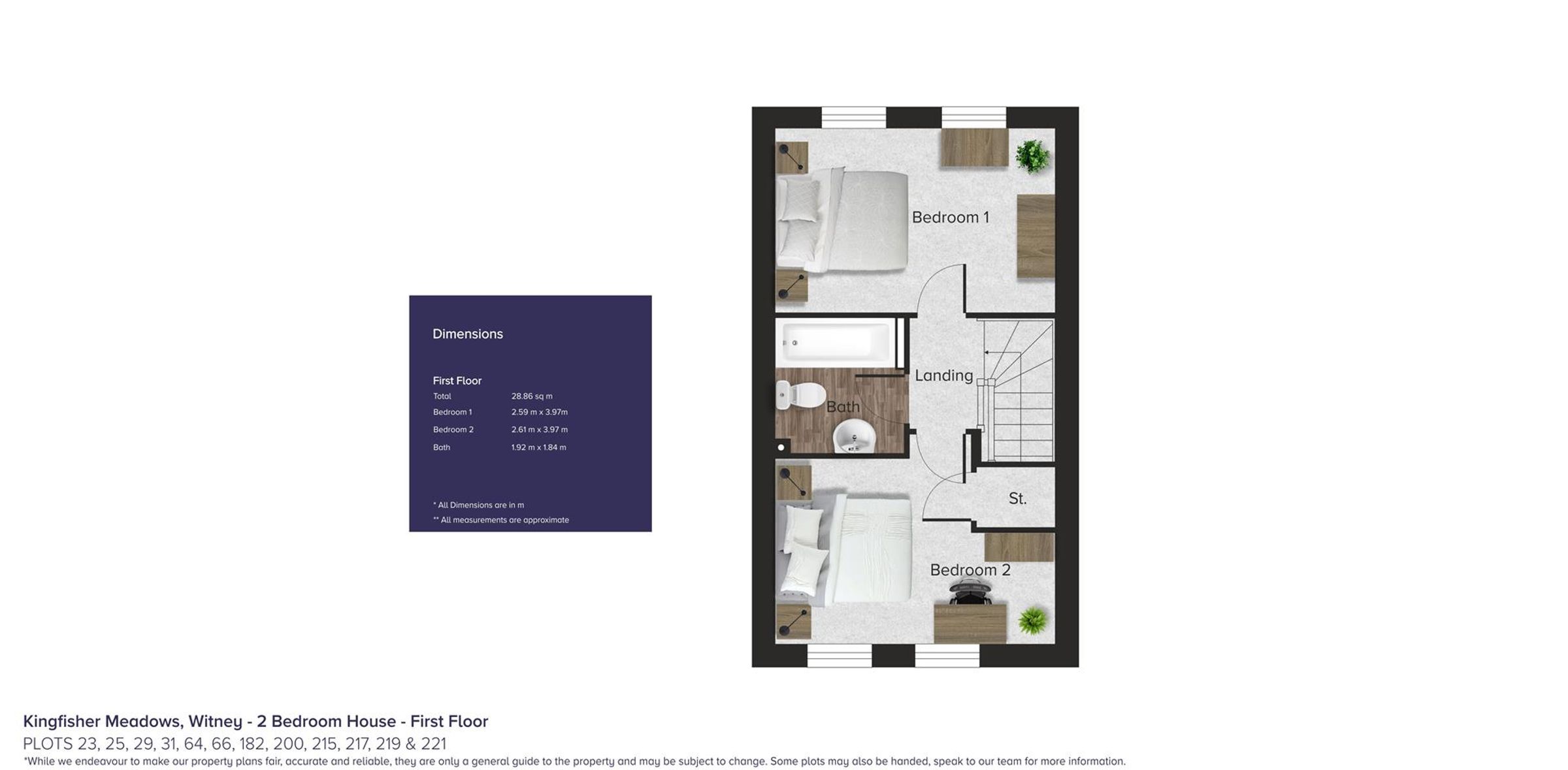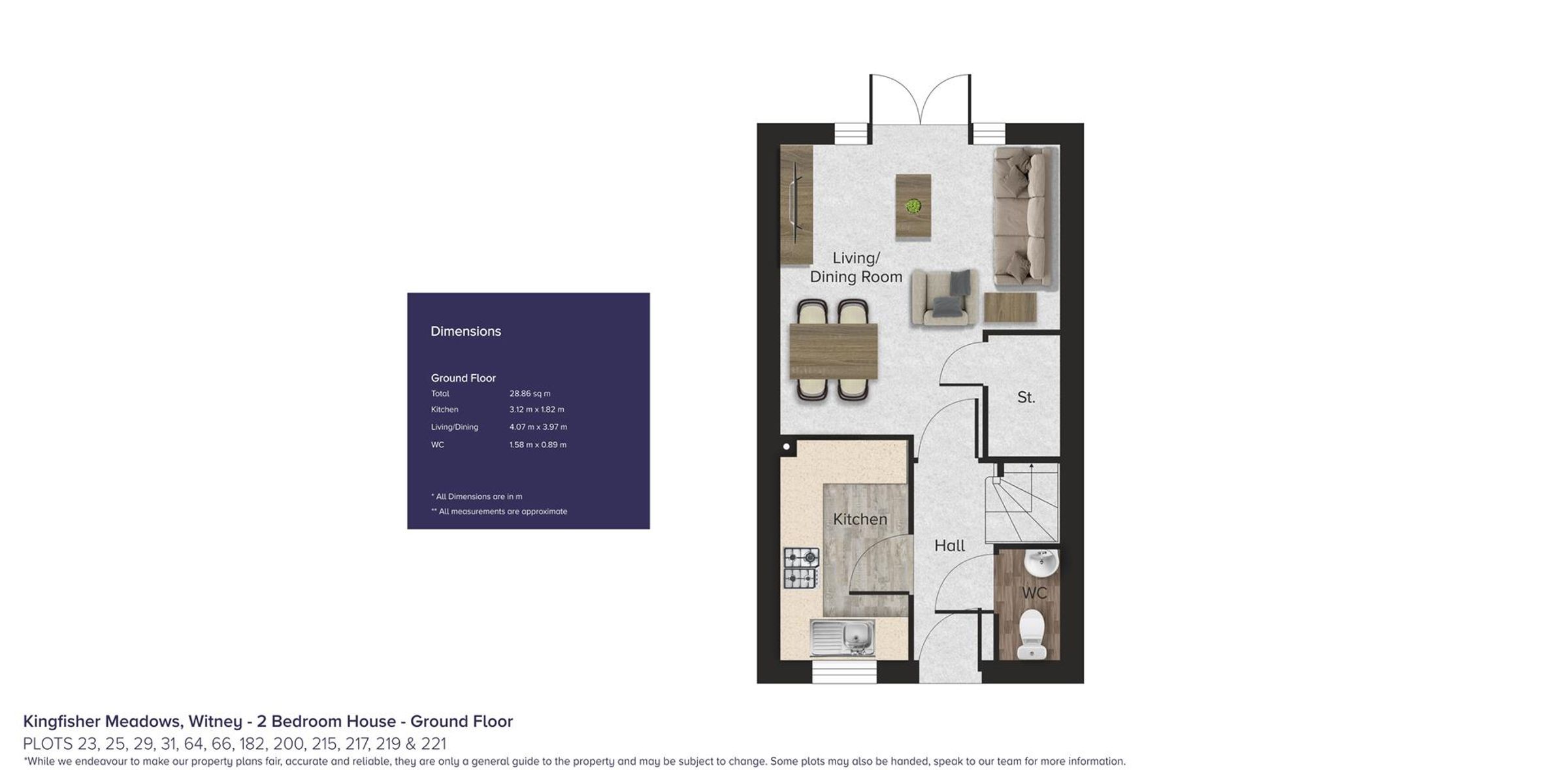2 bedroom house for sale
11 Plover Close, OX28 6NY
Share percentage 60%, full price £325,000, £9,750 Min Deposit.
Share percentage 60%, full price £325,000, £9,750 Min Deposit
Monthly Cost: £1,421
Rent £308,
Service charge £27,
Mortgage £1,086*
Calculated using a representative rate of 5.03%
Calculate estimated monthly costs
Summary
Nestled in the charming area of Witney, 11 Plover Close presents an excellent opportunity for those seeking a delightful semi-detached house.
Description
ABOUT THE HOME
Welcome to this charming 2-bedroom semi-detached house, nestled in a quiet cul-de-sac!
As you step into the welcoming entrance hall, you'll immediately notice the stylish laminate flooring that extends a warm and modern feel. Conveniently located on the ground floor, the cloakroom offers practicality and ease for guests. The spacious living room boasts laminate flooring, an understairs cupboard for additional storage, a telephone point, a TV aerial point, and elegant patio doors that lead to the rear garden, creating a seamless indoor-outdoor living experience. The well-appointed kitchen continues the theme of laminate flooring and is equipped with a gas hob, electric oven, and ample space for a fridge/freezer and washer/dryer, making it a functional and stylish space.
Upstairs, both bedrooms are generously sized and carpeted for comfort. Bedroom one features a thermostat for personalized climate control, while bedroom two offers loft access and an airing cupboard, providing extra storage solutions. The bathroom is designed with laminate flooring and includes a white suite with a shower over the bath.
The rear garden is a delightful retreat, featuring a well-maintained lawn and a patio area, perfect for outdoor relaxation and entertaining. The property benefits from two allocated parking spaces, ensuring convenience and ease for residents and visitors.
OTHER BITS TO NOTE
Two allocated parking spaces.
Council tax banding: B
Remaining lease term: 120 years
Measurements
Entrance hall: 3,00m x 1.10m
Cloakroom: 1.51m x 0.85m
Living room: 4.44m x 3.88m
Kitchen: 3.04m x 1.75m
Bathroom: 1.80m x 1.88m
Bedroom 1: 3.92m x 2.56m
Bedroom 2: 3.92m x 2.56m
Rear garden: 7.60m x 5.50m
*While we endeavour to make our sales particulars fair, accurate and reliable they are only a general guide to the property. Room dimensions and property details have been supplied to us by the current vendor so are for indication purposes only. Accordingly, if there is any point which is of particular importance to you, please contact the office and we will be pleased to check the position for you, especially if you are contemplating travelling some distance to view the property. Shared ownership homes are bought as leasehold properties, for more information speak to our team. Service charges and rent payable on the unsold equity of this property will be reviewed annually with any changes coming into effect on the 1st April each year. Your home may be at risk of repossession if you don't maintain your mortgage and rental payments.
Key Features
- Two-bedrooms
- Two allocated parking spaces
- Remaining lease term: 120 years
- 60% share - £195,000
- Semi-detached house
- Monthly rent - £308.33
- Standard model shared ownership
Particulars
Tenure: Leasehold
Lease Length: 120 years
Council Tax Band: B
Property Downloads
Key Information Document Energy CertificateMap
Material Information
Total rooms:
Furnished: Enquire with provider
Washing Machine: Enquire with provider
Dishwasher: Enquire with provider
Fridge/Freezer: Enquire with provider
Parking: Yes - Off Street
Outside Space/Garden: Yes - Private Garden
Year property was built: Enquire with provider
Unit size: Enquire with provider
Accessible measures: Enquire with provider
Heating: Enquire with provider
Sewerage: Enquire with provider
Water: Enquire with provider
Electricity: Enquire with provider
Broadband: Enquire with provider
The ‘estimated total monthly cost’ for a Shared Ownership property consists of three separate elements added together: rent, service charge and mortgage.
- Rent: This is charged on the share you do not own and is usually payable to a housing association (rent is not generally payable on shared equity schemes).
- Service Charge: Covers maintenance and repairs for communal areas within your development.
- Mortgage: Share to Buy use a database of mortgage rates to work out the rate likely to be available for the deposit amount shown, and then generate an estimated monthly plan on a 25 year capital repayment basis.
NB: This mortgage estimate is not confirmation that you can obtain a mortgage and you will need to satisfy the requirements of the relevant mortgage lender. This is not a guarantee that in practice you would be able to apply for such a rate, nor is this a recommendation that the rate used would be the best product for you.
Share percentage 60%, full price £325,000, £9,750 Min Deposit. Calculated using a representative rate of 5.03%
