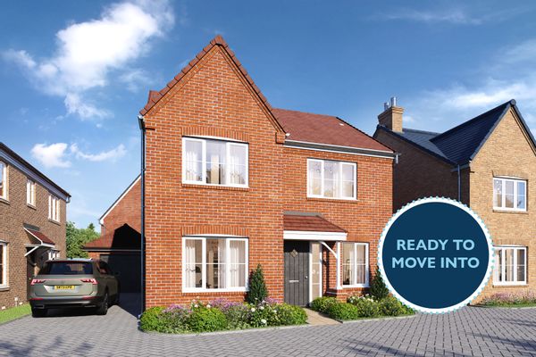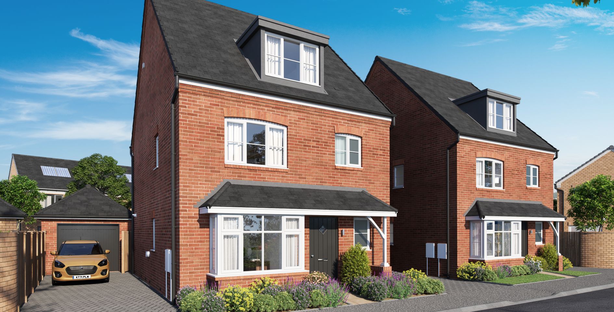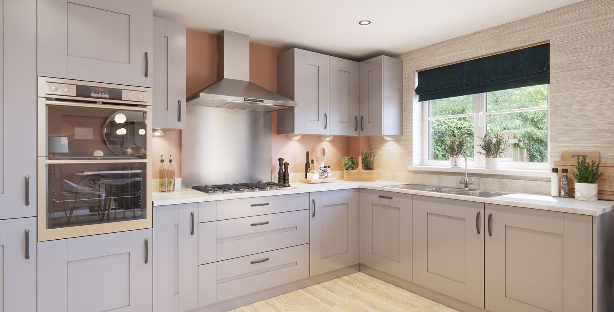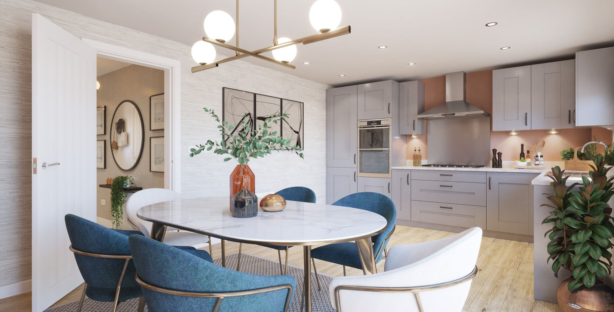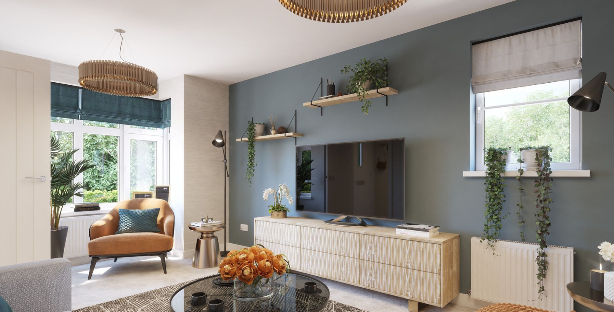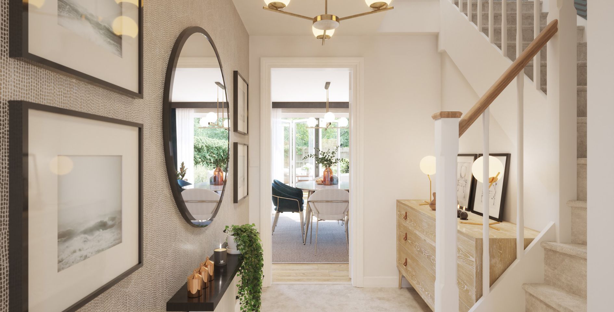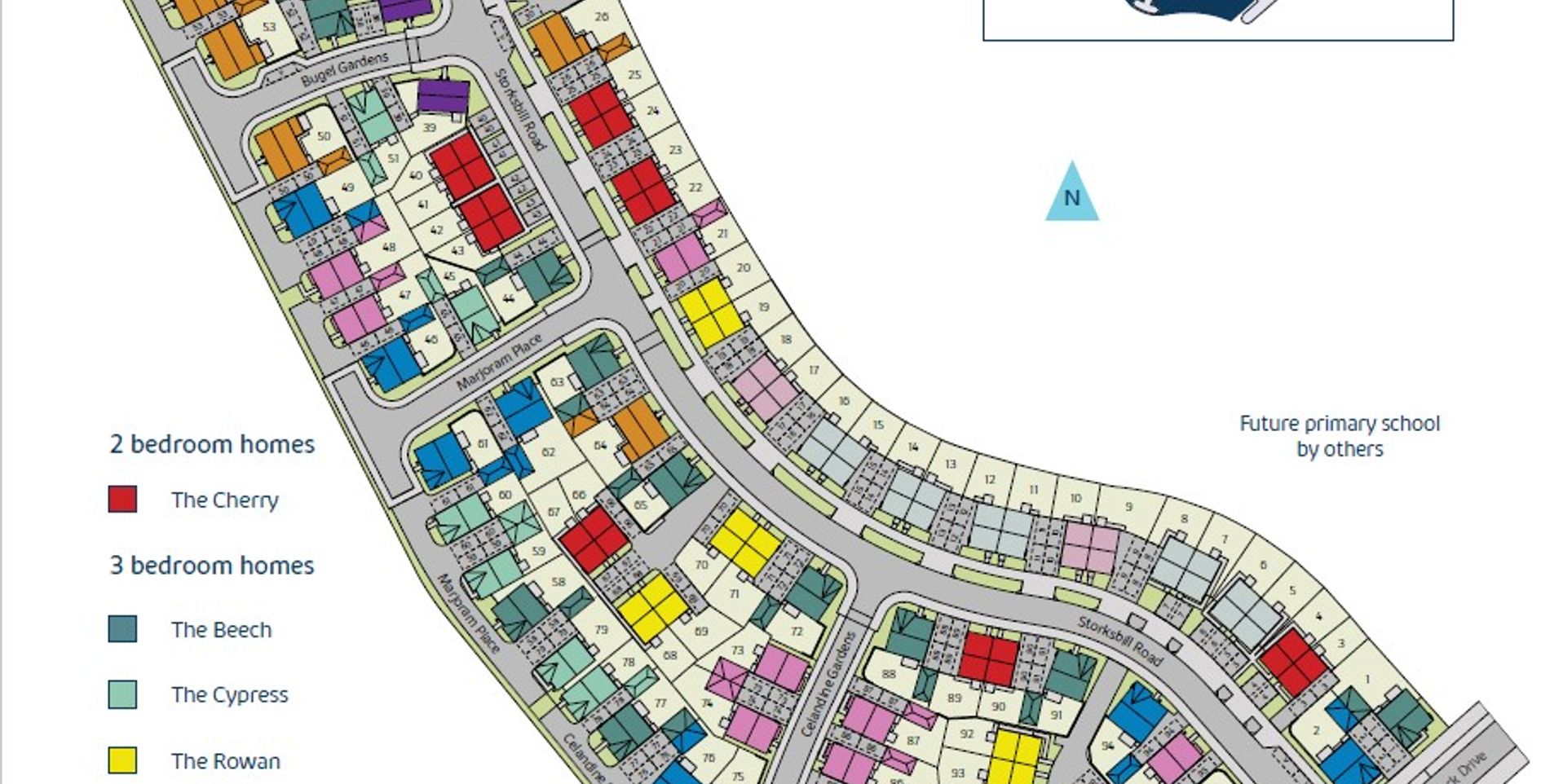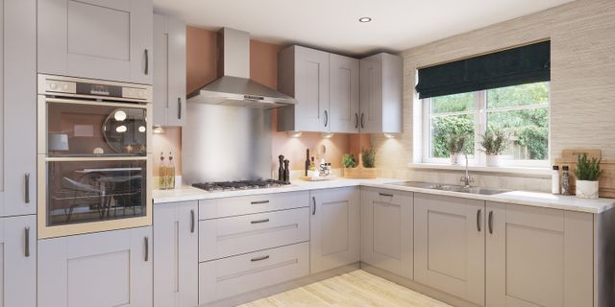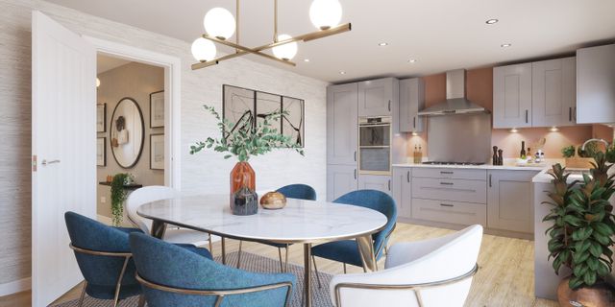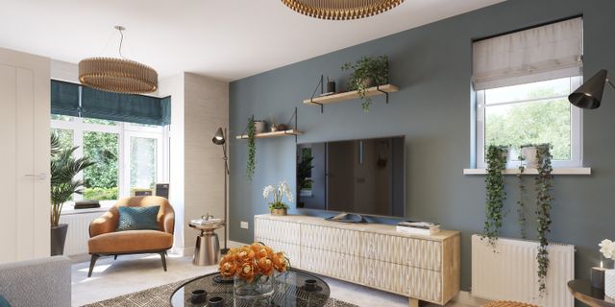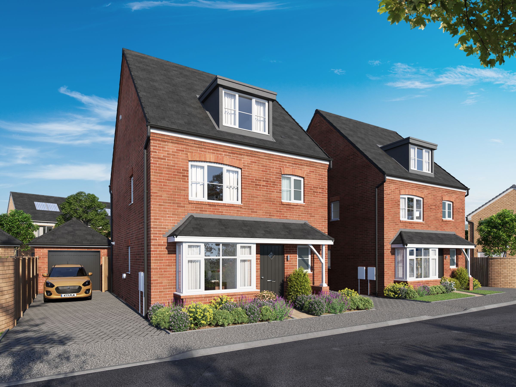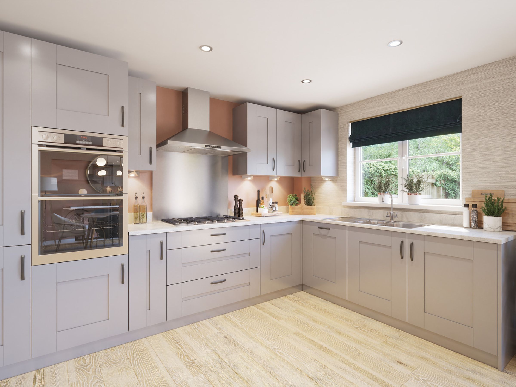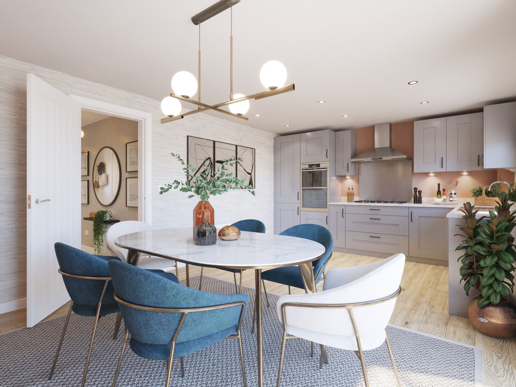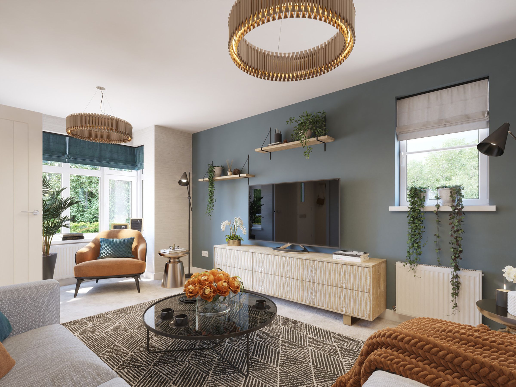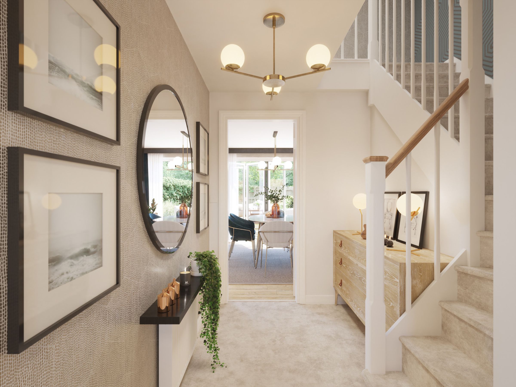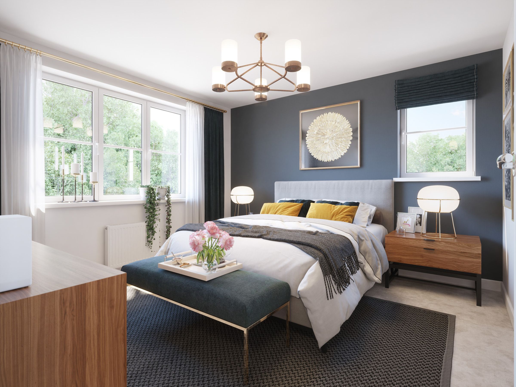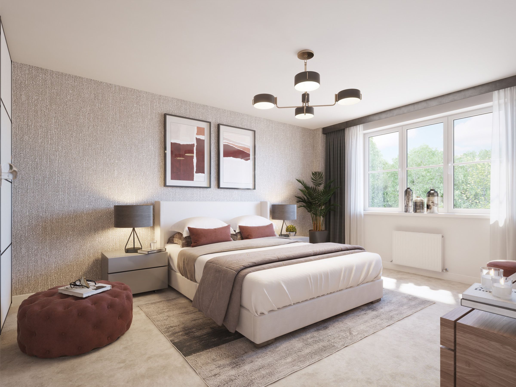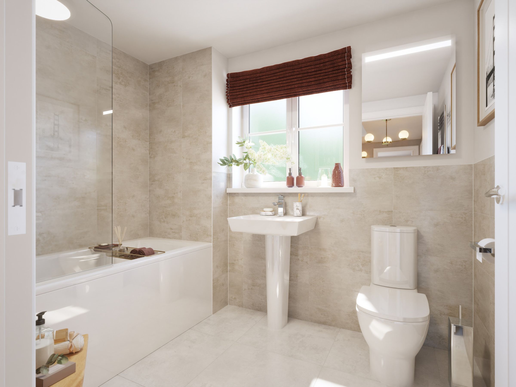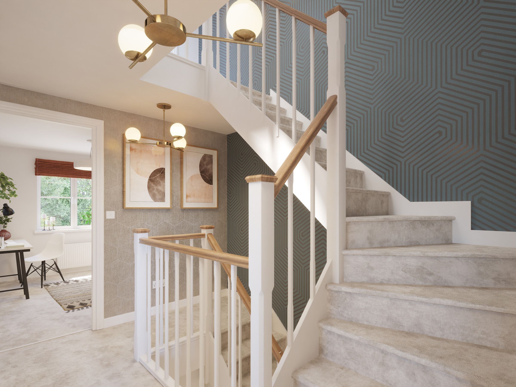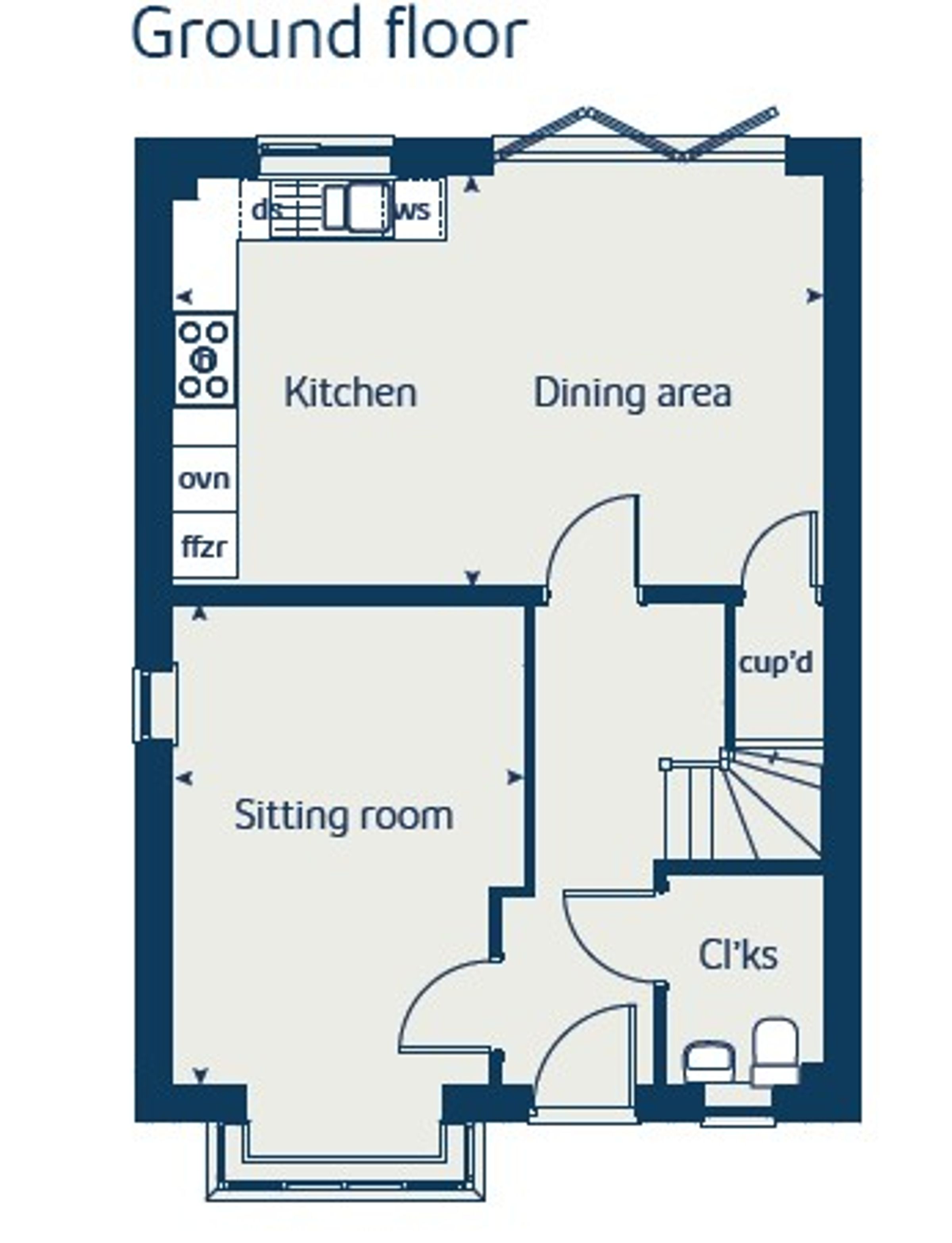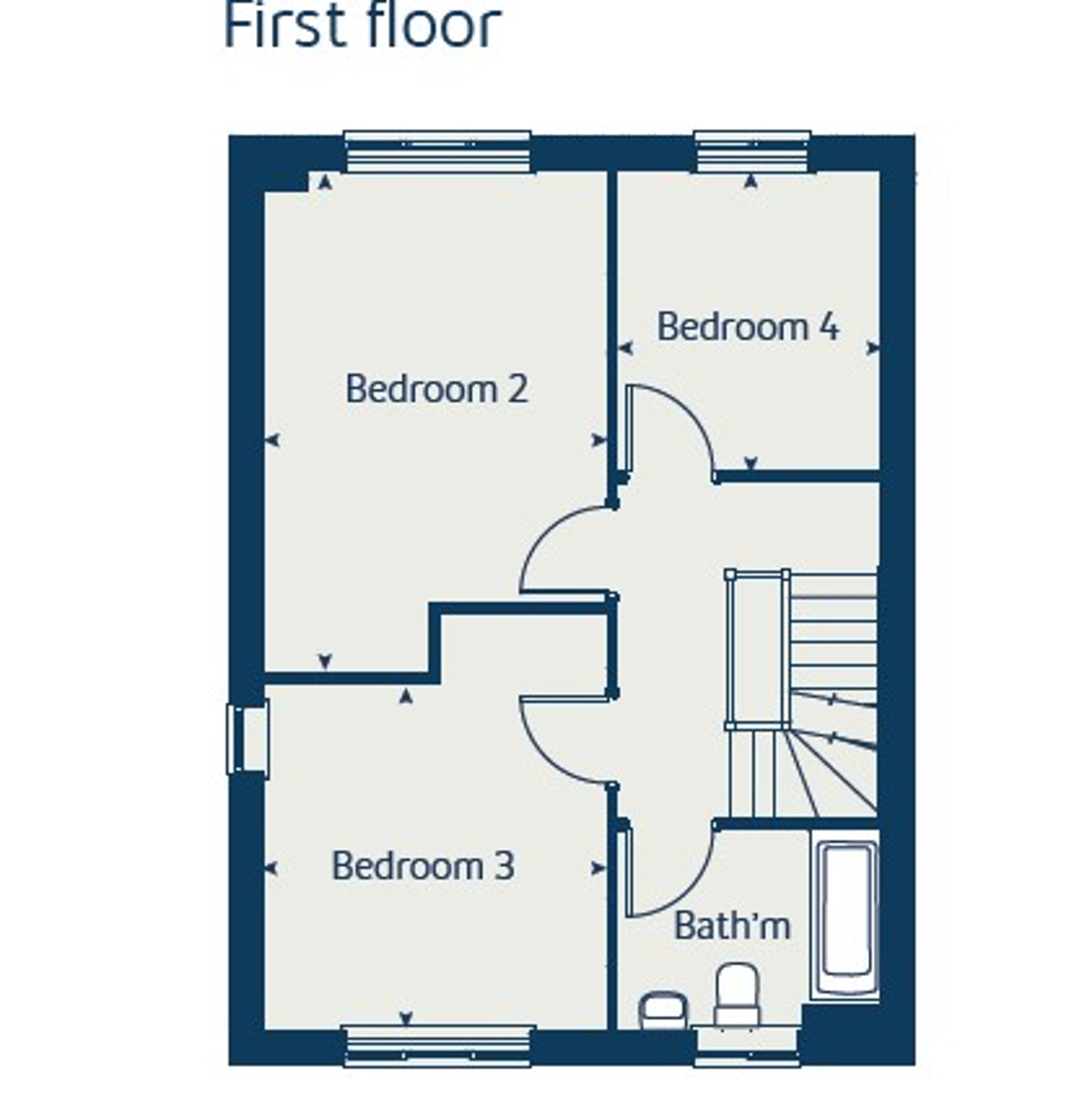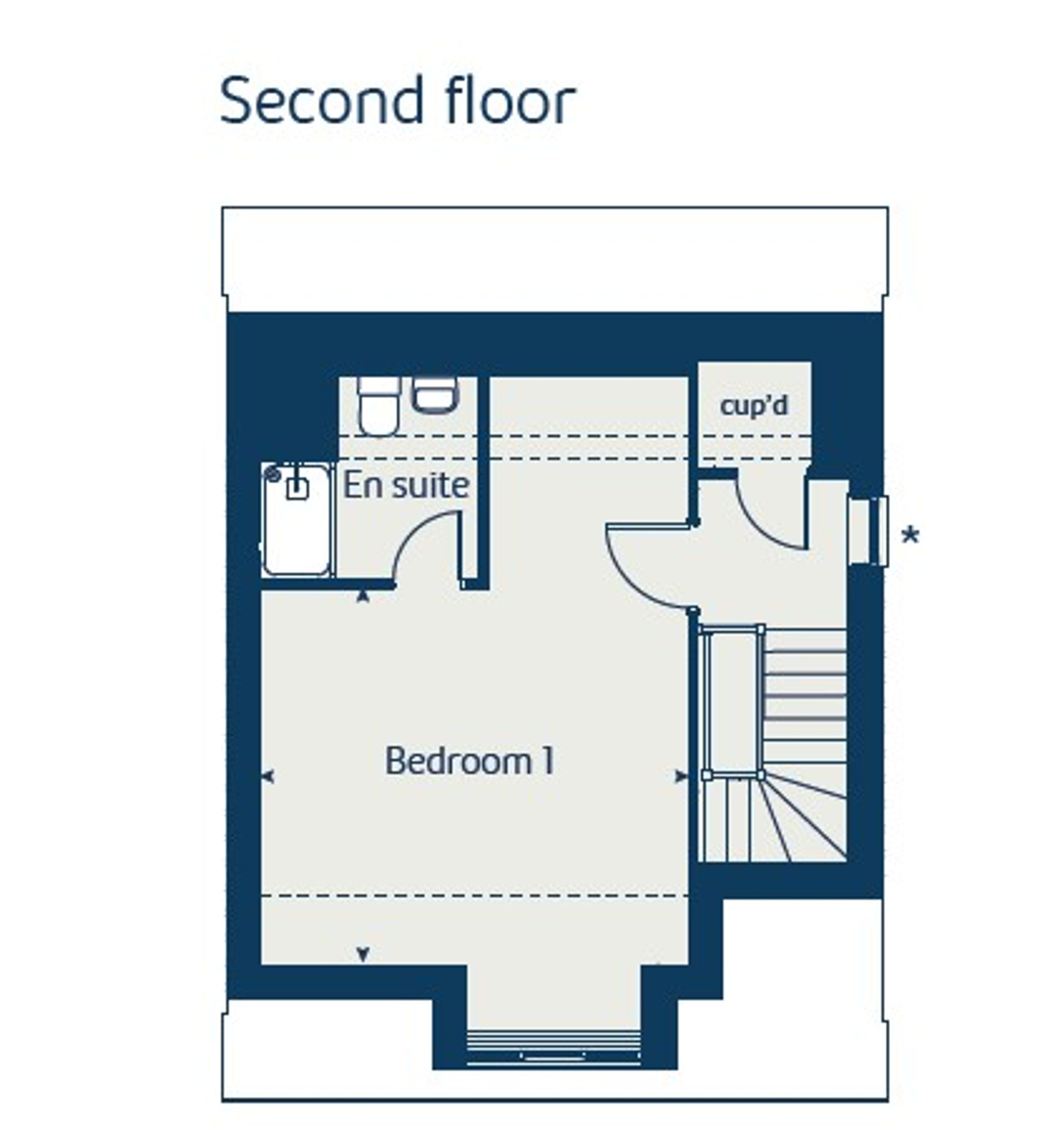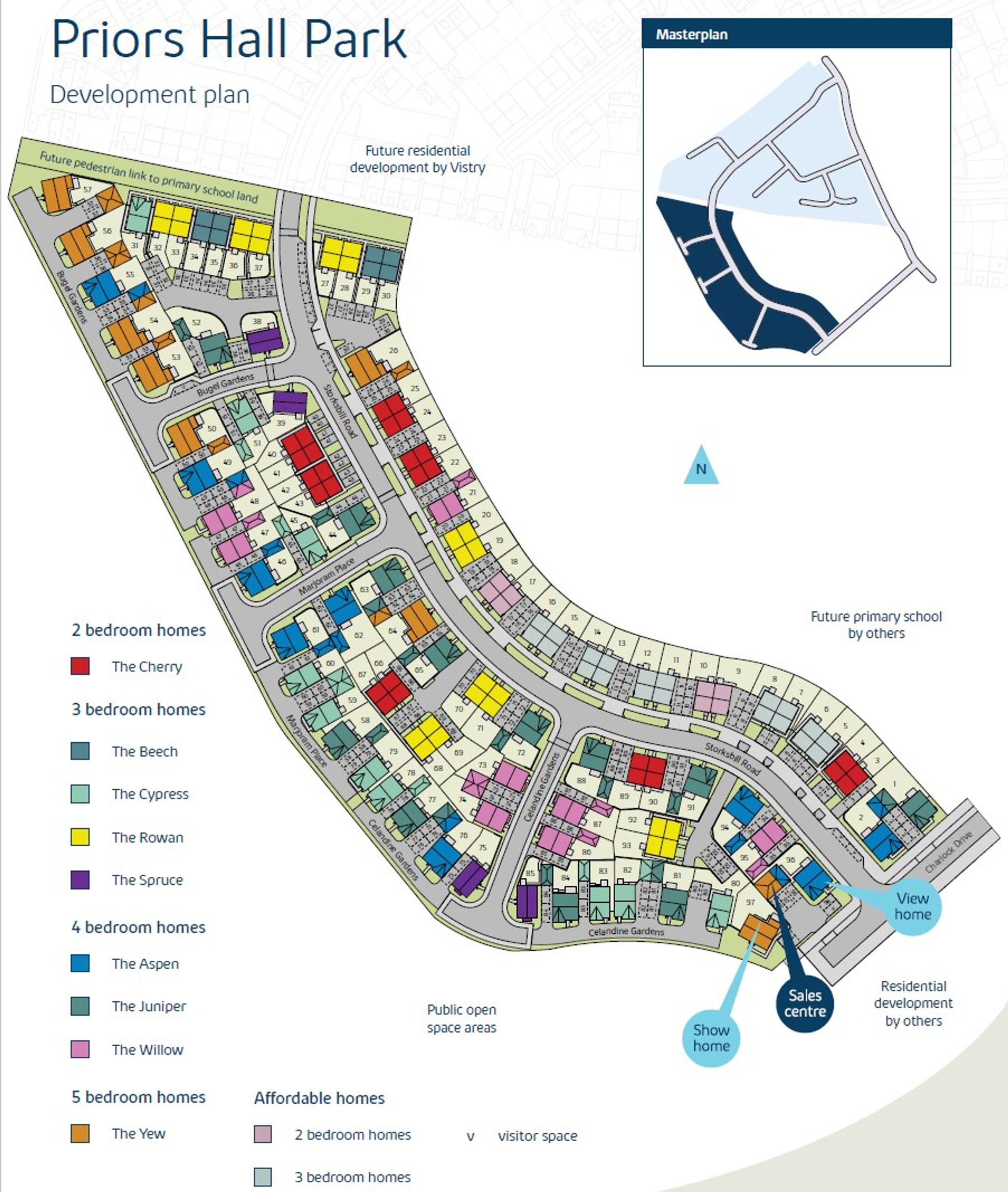4 bedroom house for sale
Priors Hall Park, NN17 5BU
Share percentage 40%, full price £430,000, £8,600 Min Deposit.
Share percentage 40%, full price £430,000, £8,600 Min Deposit
Monthly Cost: £1,570
Rent £591,
Service charge £45,
Mortgage £934*
Calculated using a representative rate of 4.78%
Calculate estimated monthly costs
You are eligible to purchase a Home Reach property in England or Wales if:
- Your household income does not exceed £80,000 per annum for homes outside of London (£90,000 in London)
- You have a deposit (at least 5% of the share value)
- You are a first-time buyer or used to own a home, but cannot afford to buy outright now
- The shared ownership property will be your principle and only home
- You have passed a financial assessment, demonstrating you are financially able to purchase the minimum share value and support the monthly costs.
Summary
Impressive three storey, four bedroom detached house perfect for families in Corby, Northamptonshire is now available is now available through Shared Ownership
Description
A three storey, four bedroom detached house with instant kerbside appeal.
You are greeted by a central hallway with doors leading off to a separate sitting room with bay window and open plan kitchen/dining room. The front bay window opens the space in the living room with lots of natural light. The kitchen/dining room is impressive featuring bi-fold doors leading to the garden.
At the top of the stairs are three well-proportioned bedrooms, each one able to fit a variety of furniture styles and layouts. On this floor there is also a family bathroom and convenient storage cupboard. Moving up a second flight of stairs you will find bedroom one, featuring ensuite and built-in fitted wardrobes.
*Images are for illustrative purposes only. Please speak to Sales Adviser for full details*
**Prices vary across plots, please speak to a sales advisor for more information**
Service charge outlined on this portal is heylo’s monthly lease management fee and if applicable, includes an estimated monthly buildings insurance charge. Additional Estate and Service charge fees may apply and are available directly from the sales team on site.
Although this property states it is available you MUST contact the site directly to ensure a reservation has not been made, whilst Heylo await reservations documents. We operate a first come first serve policy so there is always a danger you may have missed the opportunity.
Key Features
- Open plan kitchen/diner
- Ensuite to the primary bedroom
- Downstairs W.C
- Premium kitchen door, Bosch double oven, gas hob and x3 integrated appliances
- Premium laminate worktop choice
- Integrated (Indesit) 50/50 fridge freezer
- Hot point hob (75 cm) with a built-in double high level oven with glass splashback and curved glass and chimney hood
- Pre-wired for under-unit lighting option
- Half height wall tiling to the wc
- Half height wall tiling to the en-suite
- Bronze range floor tiling in the en-suite
- Bronze range floor tiling in the bathroom
- Combined usb/double sockets in kitchen and bedroom 1
- Multi-media point in Sitting room
- Fitted external tap
- External light fitted to front porch and wiring for external light to rear door
- Enclosed fenced rear garden and garden gate (where applicable)
- Gas central heating with wall mounted boiler and separate hot water cylinder, programme selector and room thermostats
- 2 Parking Spaces
- Carbon Monoxide alarm is included
- Smoke alarm is included
Particulars
Tenure: Leasehold
Lease Length: No lease length specified. Please contact provider.
Council Tax Band: New build - Council tax band to be determined
Property Downloads
Key Information DocumentMap
Material Information
Total rooms: 5
Furnished: Enquire with provider
Washing Machine: Enquire with provider
Dishwasher: Enquire with provider
Fridge/Freezer: Yes
Parking: Yes - Allocated
Outside Space/Garden: Yes - Private Garden
Year property was built: Enquire with provider
Unit size: Enquire with provider
Accessible measures: Enquire with provider
Heating: Gas Central
Sewerage: Enquire with provider
Water: Enquire with provider
Electricity: Enquire with provider
Broadband: Enquire with provider
The ‘estimated total monthly cost’ for a Shared Ownership property consists of three separate elements added together: rent, service charge and mortgage.
- Rent: This is charged on the share you do not own and is usually payable to a housing association (rent is not generally payable on shared equity schemes).
- Service Charge: Covers maintenance and repairs for communal areas within your development.
- Mortgage: Share to Buy use a database of mortgage rates to work out the rate likely to be available for the deposit amount shown, and then generate an estimated monthly plan on a 25 year capital repayment basis.
NB: This mortgage estimate is not confirmation that you can obtain a mortgage and you will need to satisfy the requirements of the relevant mortgage lender. This is not a guarantee that in practice you would be able to apply for such a rate, nor is this a recommendation that the rate used would be the best product for you.
Share percentage 40%, full price £430,000, £8,600 Min Deposit. Calculated using a representative rate of 4.78%
