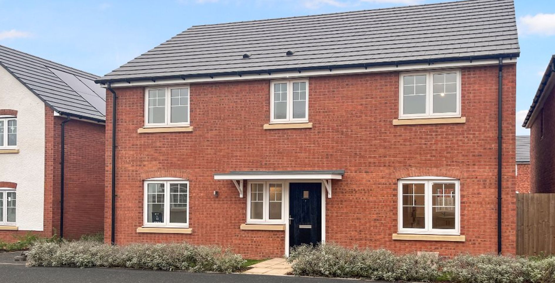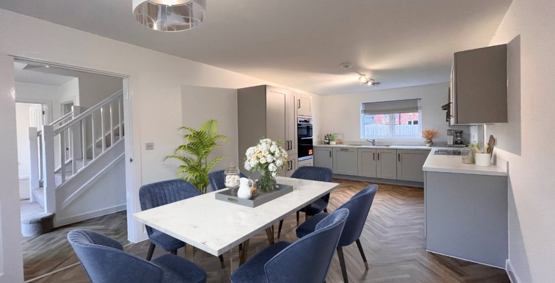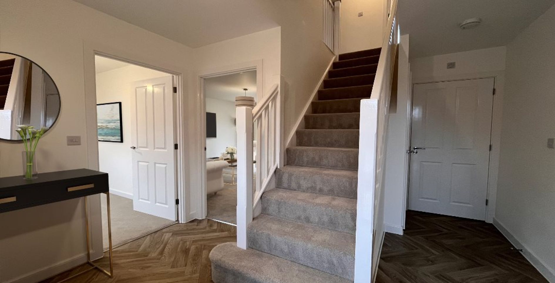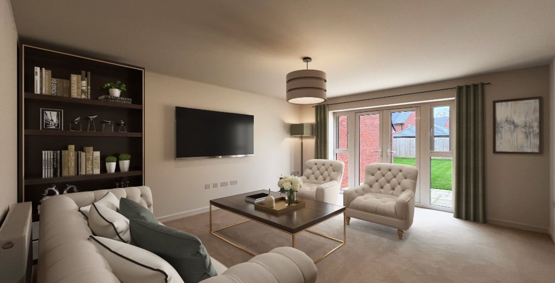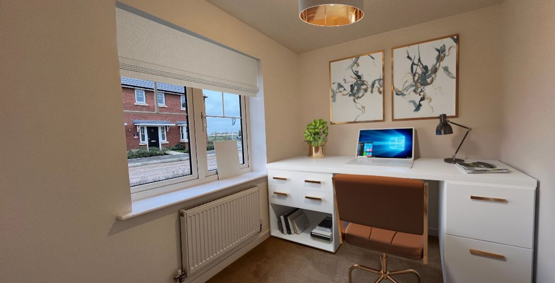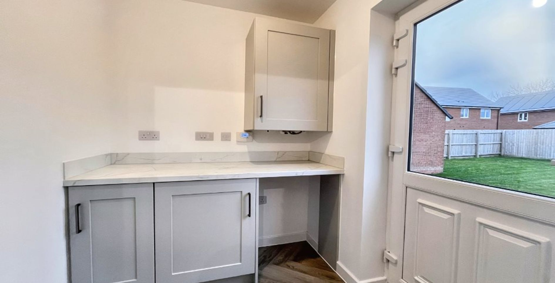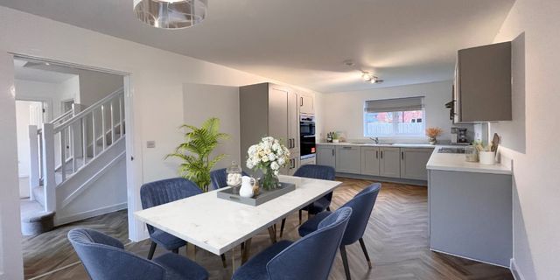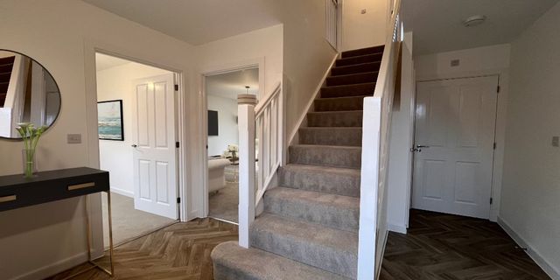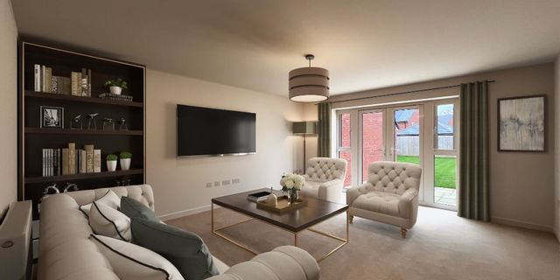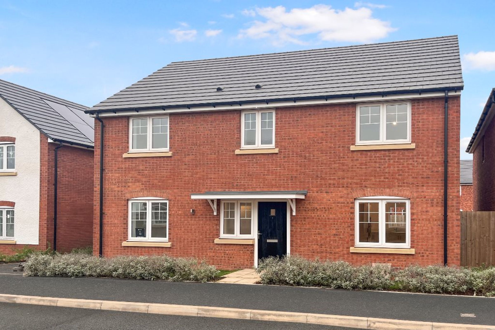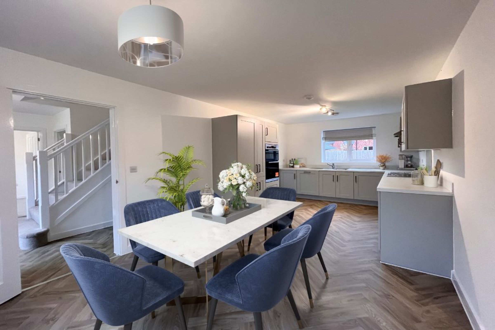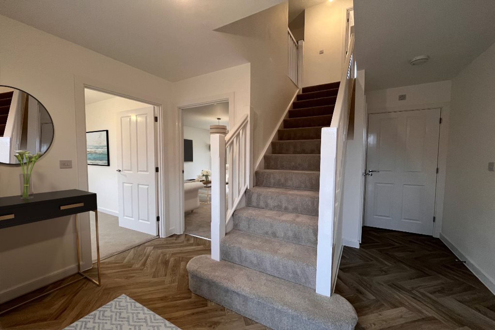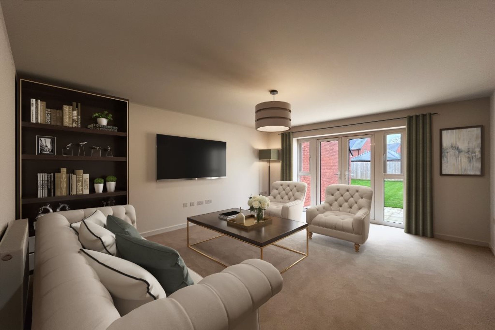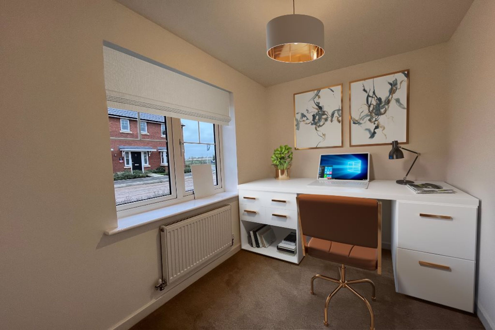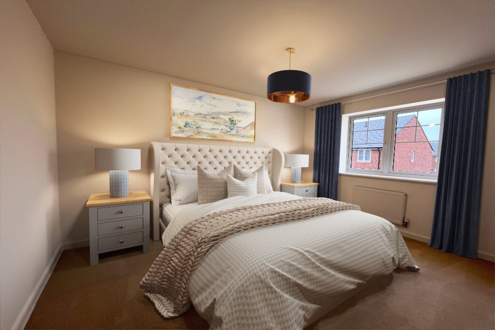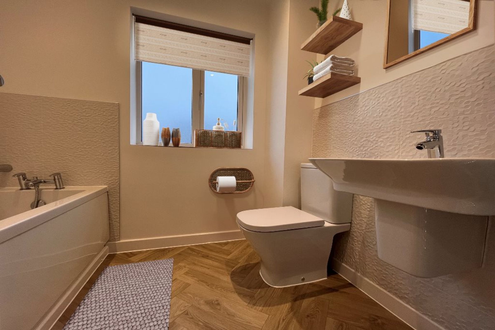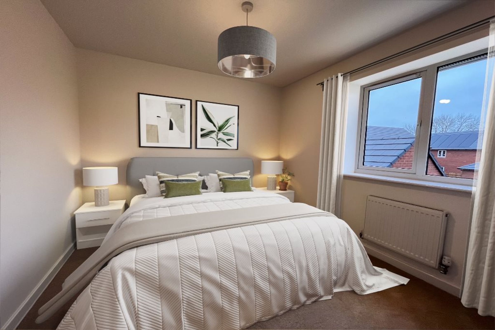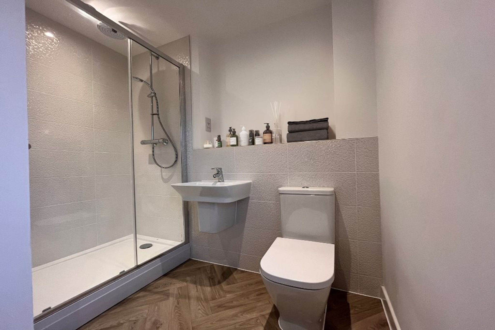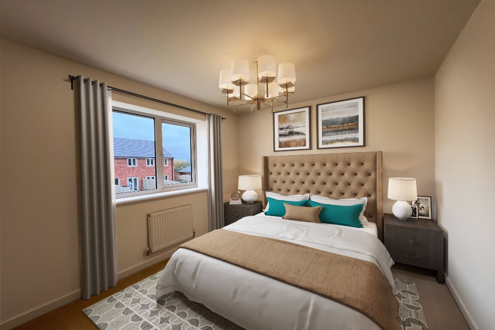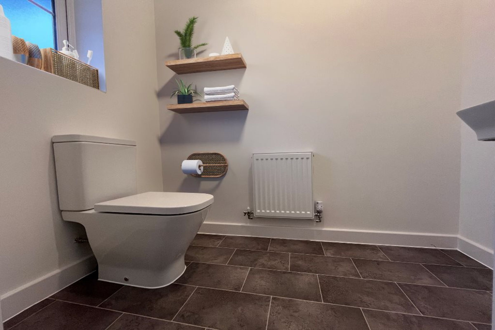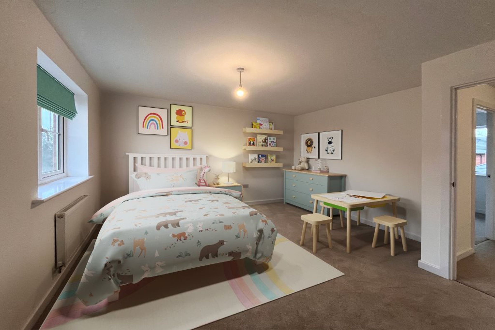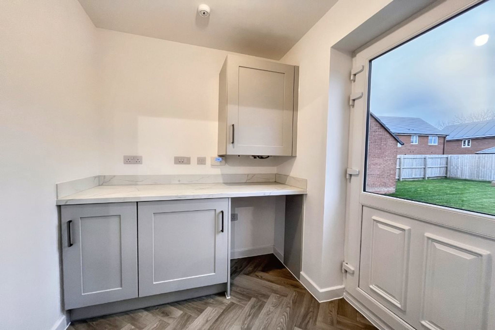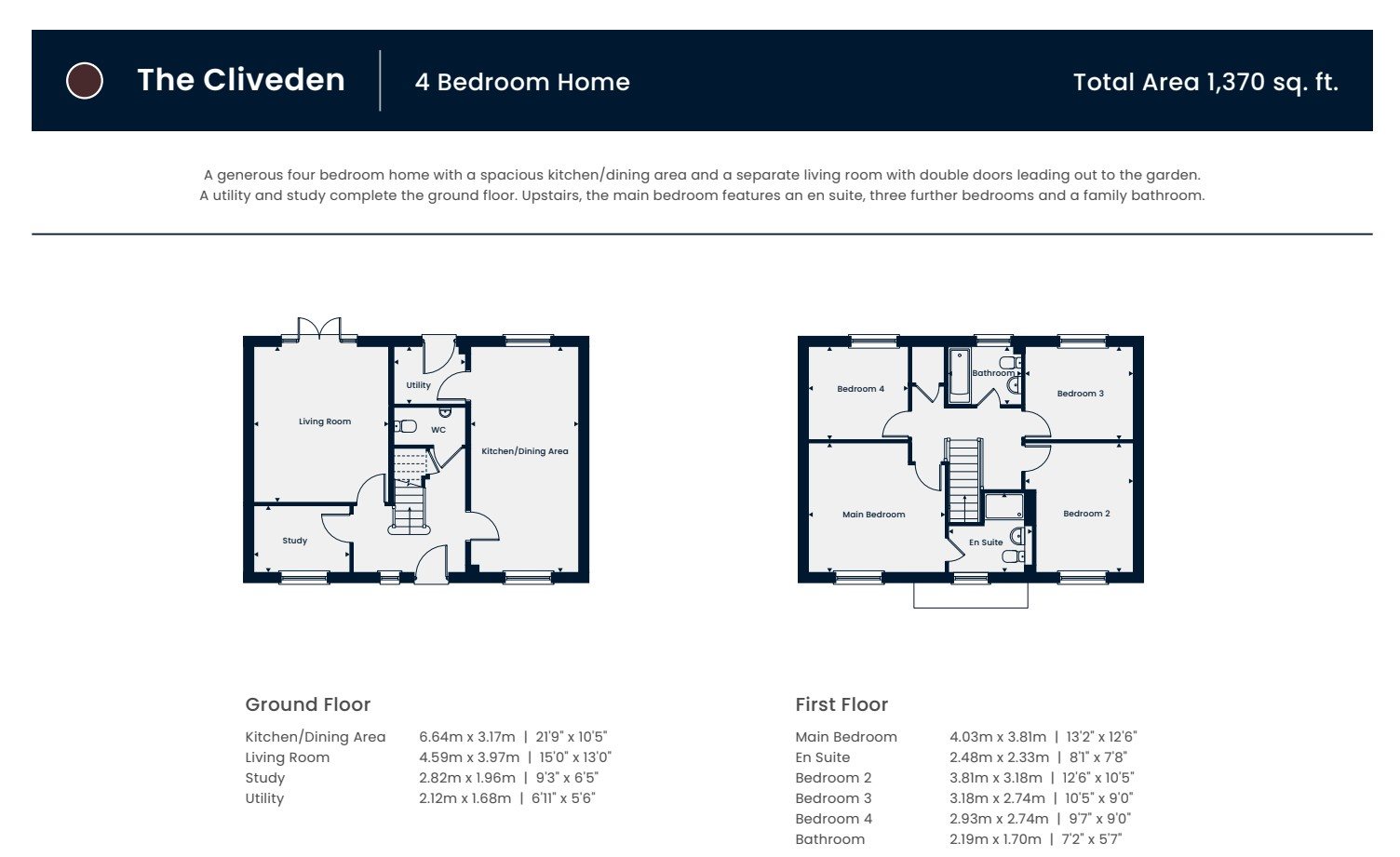4 bedroom house for sale
6 Hereford Drive, TF9 3GR
Share percentage 60%, full price £375,000, £11,250 Min Deposit.
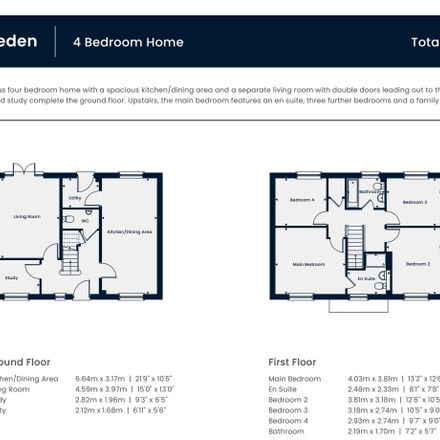

Share percentage 60%, full price £375,000, £11,250 Min Deposit
Monthly Cost: £1,641
Rent £344,
Service charge £75,
Mortgage £1,222*
Calculated using a representative rate of 4.78%
Calculate estimated monthly costs
Summary
A detached home on the Montgomery Place development in the historic market town of Market Drayton, perfect for a growing family with transport connection across the Midlands
Description
The Home
Upon entering, you are greeted by an inviting entrance hall leading into a bright and spacious living room with French doors out onto the back garden complete with a delightful patio area. A separate open plan kitchen and dining area blends functionality with design, the perfect heart for family life. There is a dedicated downstairs study for those who work from home, as well as a utility room to ensure the rest of the house remains clutter free. Upstairs, the main bedroom features a stylish en-suite bathroom, providing a private sanctuary for relaxation, while a further three spacious bedrooms and family bathroom complete the first floor.
The Site
Historic and friendly, this charming Shropshire market town known as the Home of Gingerbread is nestled in the heart of the English countryside, with a delightful mix of heritage and hospitality. Dive into a fascinating past from its medieval roots to its role in the industrial age, to the annual Ginger and Spice Festival with its food stalls, spice trails, and family-friendly activities. The area features many charming tea rooms, walks through local woodlands and along the scenic Shropshire Union Canal, with fine gardens such as Wollerton Old Hall and the famous Dorothy Clive, ideal for a peaceful afternoon stroll. For family fun there are nature trails, a miniature railway, and many other entertainments with various venues around town hosting kid-friendly art and craft sessions, especially during summer. While the Festival Drayton Centre offers cinema, theatre, and exhibitions. Georgian and Victorian buildings rub shoulders around Buttercross market, just the place to try the local beers brewed in the town from spring water or the thriving live music scene.
• Spacious living room with French doors
• Downstairs study and utility room
• Main bedroom, complete with en-suite
Shared Ownership Disclaimer
Shared Ownership is a great way to get onto the property ladder when you can’t afford to buy a home on the open market. Depending on what you can afford, this scheme allows you to buy a share of a new home, and pay a reduced rent on the remaining share. You can purchase a share of a property, typically between 25% and 75%, making it more achievable to get on the property ladder. To do this you'll only need to secure a mortgage for your share of the property, reducing the upfront costs and monthly payments. Once you’ve bought your Shared Ownership home you can choose to increase you share of the property and potentially own it outright.
Key Features
· Fitted Kitchen with oven, hob & extractor
· 10 Year NHBC warranty - PEA available on request
· Main Bedroom with En-suite and Ground Floor WC
· Four Bedrooms
· North Facing Garden for cool shade on hot days
· Two Private Car Parking Spaces
· Schools Within Walking Distance
· French Doors to Turfed Rear Garden and Patio
· Garage
· Detached Home
Particulars
Tenure: Leasehold
Lease Length: 999 years
Council Tax Band: New build - Council tax band to be determined
Property Downloads
Floor Plan BrochureMap
Material Information
Total rooms: 11
Room Details:
Kitchen/Dining Room
Length: 6.64m ( 21'10'')
Width: 3.17m ( 10'5'')
Bathroom
Length: 1.70m ( 5'7'')
Width: 2.19m ( 7'3'')
Downstairs WC
Living Room
Length: 4.59m ( 15'1'')
Width: 3.97m ( 13'1'')
Study
Length: 1.96m ( 6'6'')
Width: 2.82m ( 9'4'')
Utility
Length: 1.68m ( 5'7'')
Width: 2.12m ( 7'0'')
Main Bedroom
Length: 3.81m ( 12'6'')
Width: 4.03m ( 13'3'')
En Suite
Length: 2.33m ( 7'8'')
Width: 2.48m ( 8'2'')
Bedroom 2
Length: 3.81m ( 12'6'')
Width: 3.18m ( 10'6'')
Bedroom 3
Length: 2.74m ( 9'0'')
Width: 3.18m ( 10'6'')
Bedroom 4
Length: 2.74m ( 9'0'')
Width: 2.93m ( 9'8'')
Furnished: Enquire with provider
Washing Machine: Enquire with provider
Dishwasher: Enquire with provider
Fridge/Freezer: Enquire with provider
Parking: Yes - Allocated
Outside Space/Garden: n/a
Year property was built: Enquire with provider
Unit size: Enquire with provider
Accessible measures: Enquire with provider
Heating: Enquire with provider
Sewerage: Enquire with provider
Water: Enquire with provider
Electricity: Enquire with provider
Broadband: Enquire with provider
The ‘estimated total monthly cost’ for a Shared Ownership property consists of three separate elements added together: rent, service charge and mortgage.
- Rent: This is charged on the share you do not own and is usually payable to a housing association (rent is not generally payable on shared equity schemes).
- Service Charge: Covers maintenance and repairs for communal areas within your development.
- Mortgage: Share to Buy use a database of mortgage rates to work out the rate likely to be available for the deposit amount shown, and then generate an estimated monthly plan on a 25 year capital repayment basis.
NB: This mortgage estimate is not confirmation that you can obtain a mortgage and you will need to satisfy the requirements of the relevant mortgage lender. This is not a guarantee that in practice you would be able to apply for such a rate, nor is this a recommendation that the rate used would be the best product for you.
Share percentage 60%, full price £375,000, £11,250 Min Deposit. Calculated using a representative rate of 4.78%

