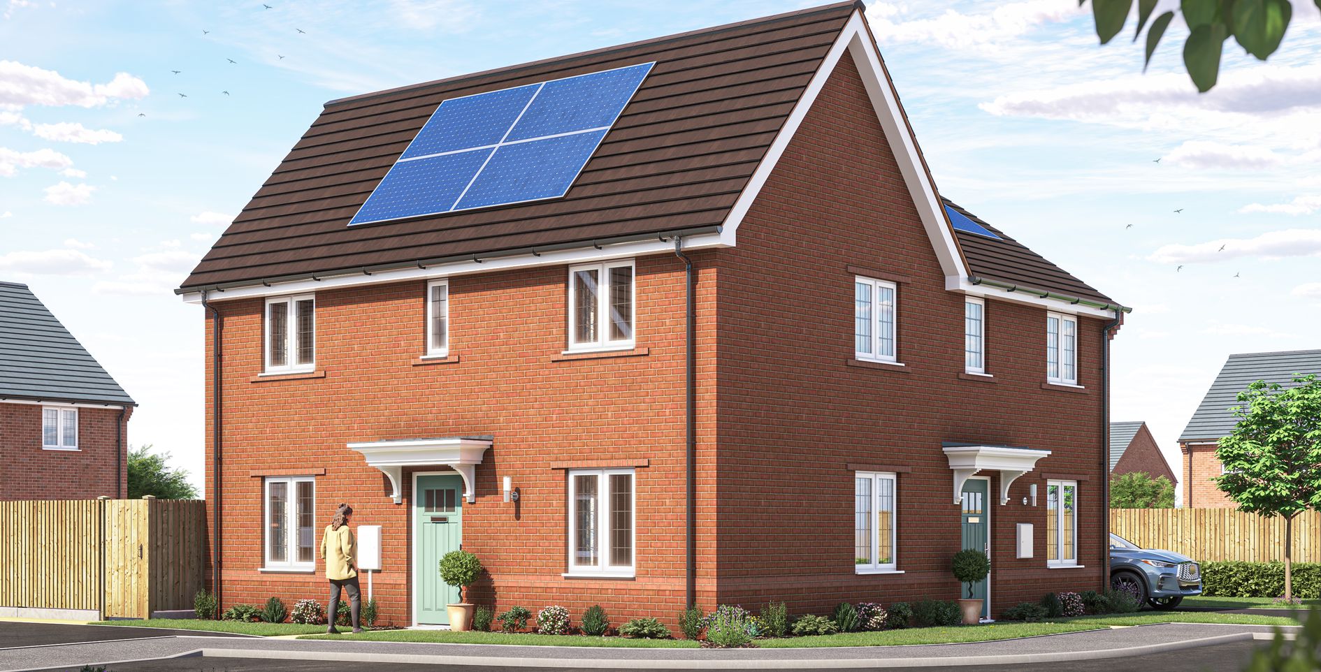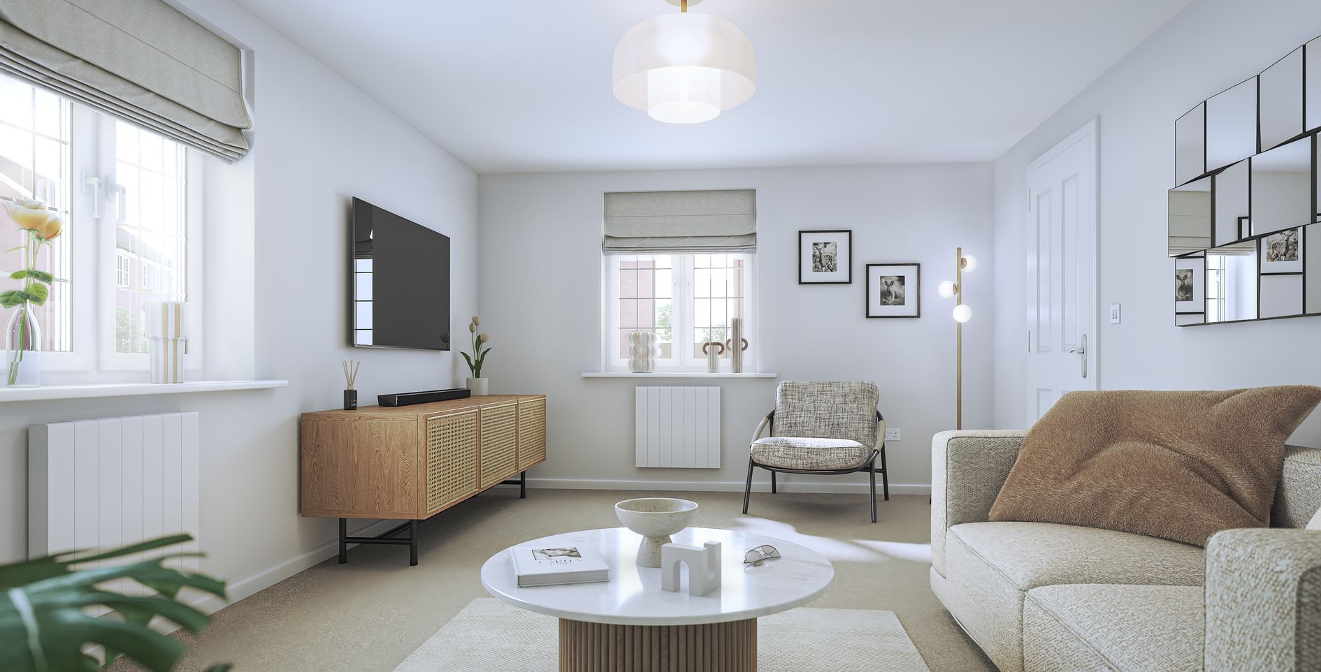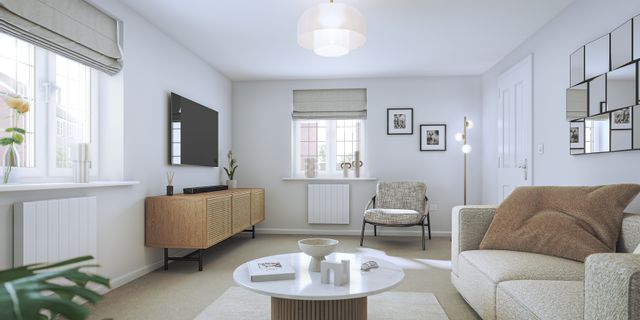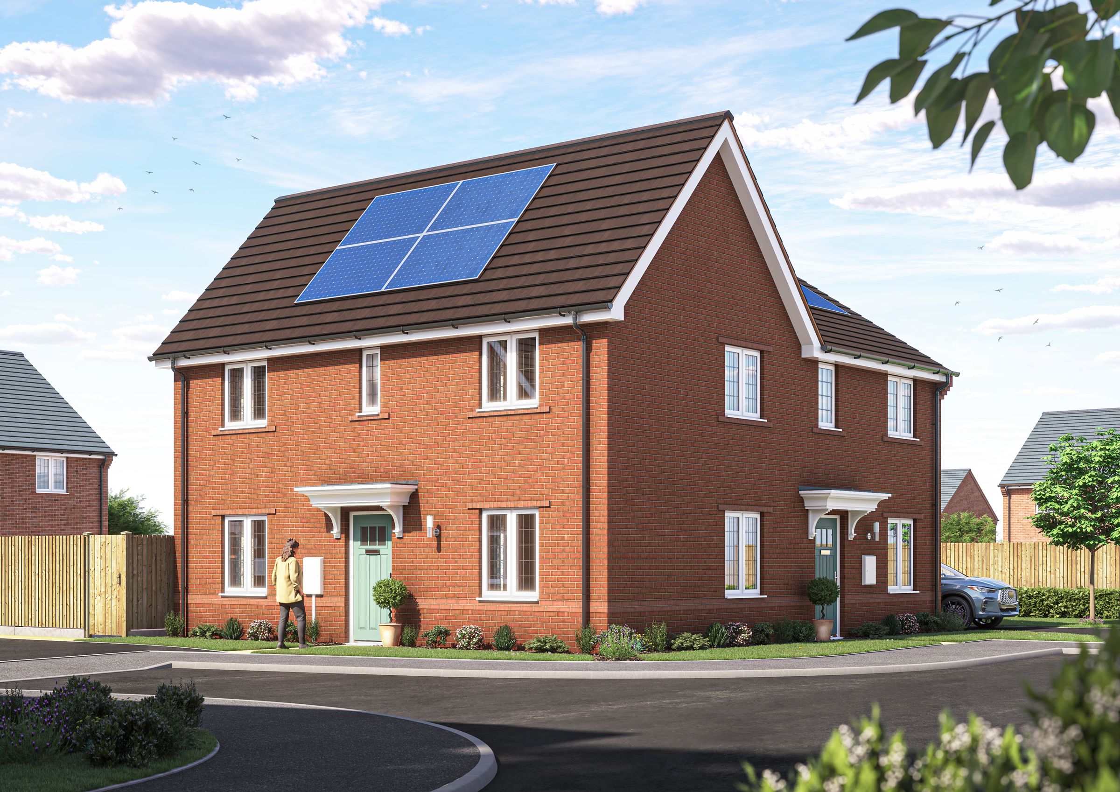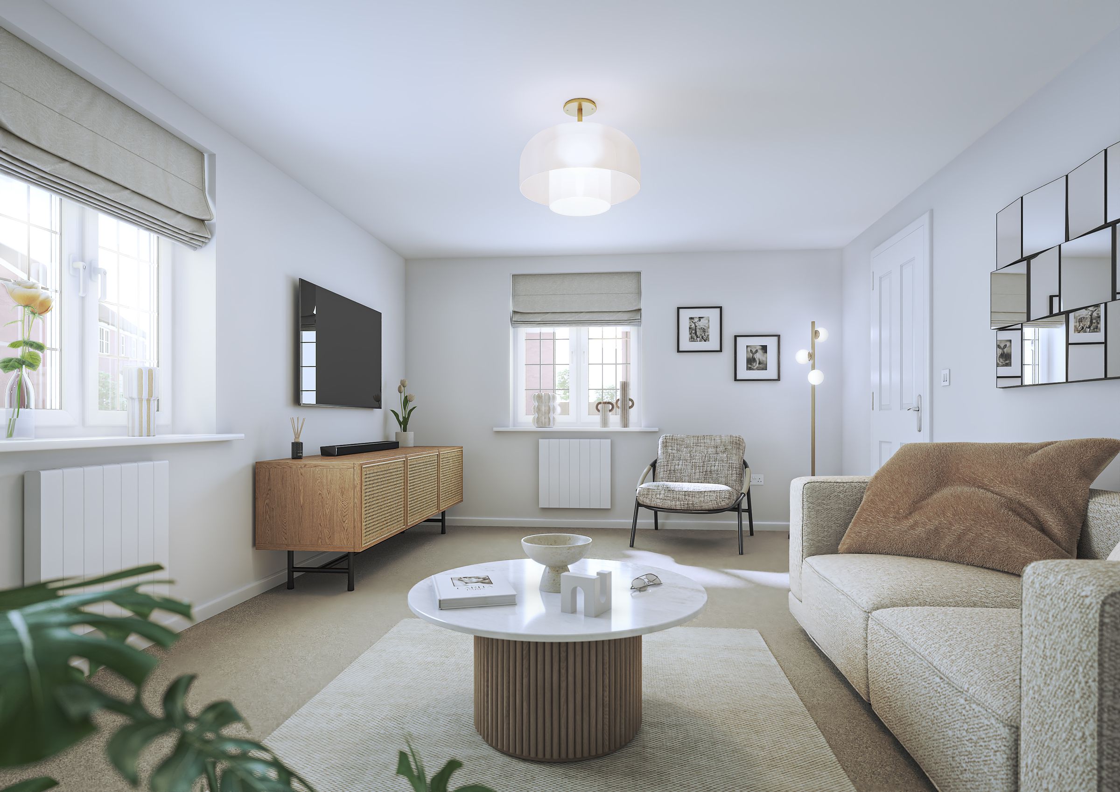Share percentage 50.00%, full price £327,500, £16,375 Deposit
Monthly Cost: £1,035
Rent £208,
Mortgage £827*
Calculated using a representative rate of 4.59%
Calculate estimated monthly costs
Summary
*JUST LAUNCHED *50% shared ownership *3 bedroom semi-detached homes available *Gas central heating *Private garden *Two parking spaces *Located close to a range of transport options
Description
Discover Banbury Rise, an inspiring new development in the heart of Banbury, offering a stunning collection of 3 bedroom shared ownership homes.
Nestled within a thriving and well-connected community, Banbury Rise perfectly blends modern comfort with the charm of the Oxfordshire countryside.
Whether you're taking your first step onto the property ladder or looking to put down roots, shared ownership makes homeownership more accessible and achievable.
Full Market Value: £327,500
Share Value: £163,750 (Based on a 50% share)
Monthly Rent: £375.26 (Based on a 50% share)
Monthly Service Charge: TBC
Lease Term: 999 years
Initial shares available to purchase between 10-75%*.
*(Your application will be affordability assessed by an Independent Mortgage Advisor to determine what share you can afford to buy).
About the Property
A 3 bedroom semi-detached house includes the following specification:
Kitchen
- Woodbury gloss white kitchen cupboards with handle HPK644
- Carbon steel worktop
- Vinyl flooring - B706N Naseby
- Oven, gas hob and extractor hood
- Stainless steel splashback
Bathroom
- Madagascar Natural wall tile to wet areas
- Chrome towel rail over radiator
- Glass shower screen
- Thermostatic shower over bath
- Vinyl flooring - B706N Naseby
General
- Carpet – BLR313
- Gas central heating
- Electric vehicle charging point provided*
- Two car parking spaces
- Private garden with turf
- Rotary dryer and garden tap provided
*For further advice on EV tariff and connection criteria, please speak to your Sales advisor
We reserve the right to change the specification at any time.
Please note that the imagery shown are CGIs – Guide only.
Immerse yourself in a vibrant community
Banbury Rise offers more than just a home - it’s a place where connections are made, and a true sense of belonging thrives.
Stroll through the local shops, relax in welcoming cafés, and enjoy the open green spaces that bring people together.
With excellent schools, healthcare facilities, and a variety of leisure options close by, everything you need is within easy reach. Whether you're exploring scenic countryside trails, uncovering hidden gems at the local markets, or simply soaking up the friendly atmosphere, you’ll find yourself right at home in this inspiring community.
Seamless commuting connections
Banbury Rise offers excellent transport links, making it easy to stay connected whether you’re commuting for work or exploring further afield.
Banbury train station provides direct services to London Marylebone, Birmingham, and Oxford, while the nearby M40 ensures quick access to major road networks.
With reliable bus routes and cycle-friendly paths, getting around is effortless - allowing you to experience the perfect balance of countryside living with city convenience.
Shared Ownership, how does it work?
If buying a home seems out of reach, Shared Ownership* could be the answer and offers a great alternative to renting. Initial shares of between 10% and 75%** of our properties are available, you will pay a subsidised rent on the remaining share.
In the future you can purchase further shares in your home*** or sell your share and move on.
*Properties are offered as leasehold, with a lease term of up to 999 years.
** Shares offered are based on business need.
***Some properties are restricted to the level of share you can purchase.
Disclaimer
The information provided by Domovo, the sales and marketing brand for bpha, is prepared as a general guide only and should not be relied upon as a basis to enter into a legal contract or to commit expenditure. All measurements are approximate. Floorplans are for illustration purposes only. Photographs/CGIs provided are for guidance only and may not reflect items included in the property sale. Any interested party is advised to check the measurements and to consult their own surveyor, solicitor and/or other professionals before committing themselves to any expenditure or other legal commitments.
Please note: Your home may be repossessed if you do not keep up repayments on your mortgage.
Key Features
- High specification kitchen with built in oven, hob & cooker hood
- Flooring provided throughout
- Gas central heating
- Private garden
- Two parking spaces
Particulars
Tenure: Leasehold
Lease Length: 999 years
Council Tax Band: New build - Council tax band to be determined
Property Downloads
Key Information Document Floor Plan Brochure Energy CertificateMap
Material Information
Total rooms:
Furnished: Enquire with provider
Washing Machine: Enquire with provider
Dishwasher: Enquire with provider
Fridge/Freezer: Enquire with provider
Parking: Yes - Allocated
Outside Space/Garden: Yes - Private Garden
Year property was built: Enquire with provider
Unit size: Enquire with provider
Accessible measures: Enquire with provider
Heating: Enquire with provider
Sewerage: Enquire with provider
Water: Enquire with provider
Electricity: Enquire with provider
Broadband: Enquire with provider
The ‘estimated total monthly cost’ for a Shared Ownership property consists of three separate elements added together: rent, service charge and mortgage.
- Rent: This is charged on the share you do not own and is usually payable to a housing association (rent is not generally payable on shared equity schemes).
- Service Charge: Covers maintenance and repairs for communal areas within your development.
- Mortgage: Share to Buy use a database of mortgage rates to work out the rate likely to be available for the deposit amount shown, and then generate an estimated monthly plan on a 25 year capital repayment basis.
NB: This mortgage estimate is not confirmation that you can obtain a mortgage and you will need to satisfy the requirements of the relevant mortgage lender. This is not a guarantee that in practice you would be able to apply for such a rate, nor is this a recommendation that the rate used would be the best product for you.
Share percentage 10%, full price £327,500, £3,275 Min Deposit. Calculated using a representative rate of 4.59%

