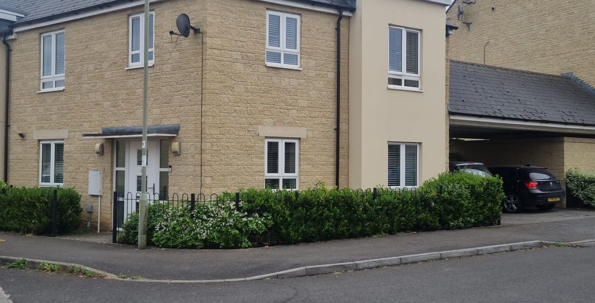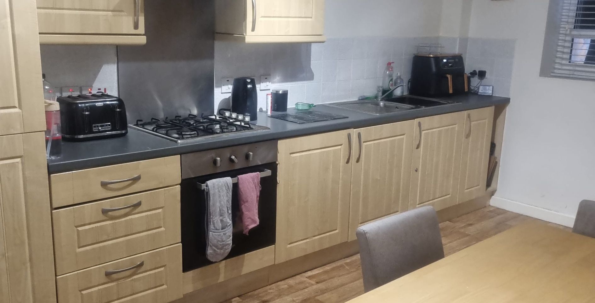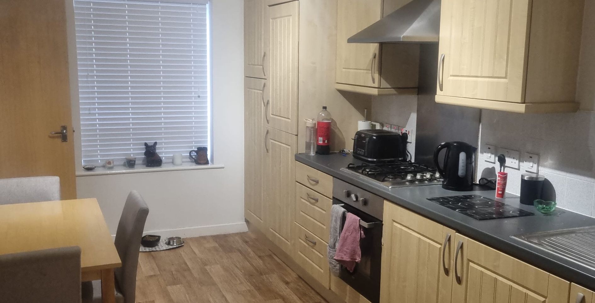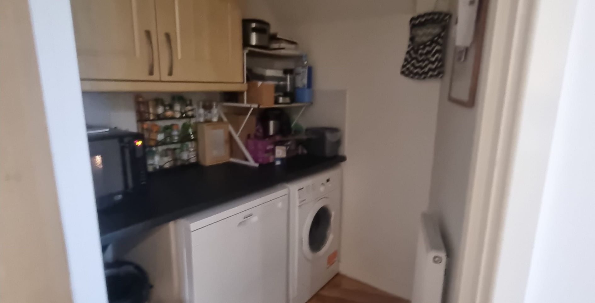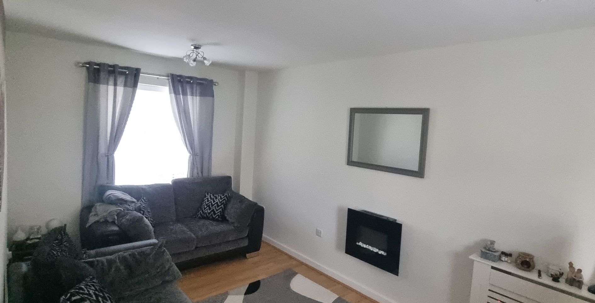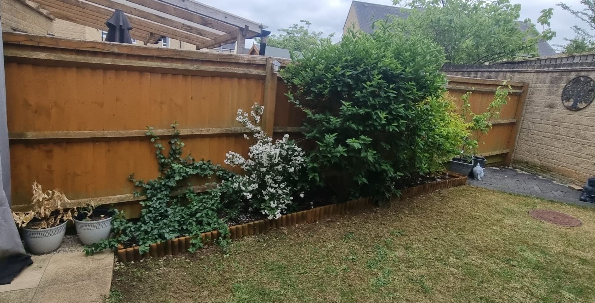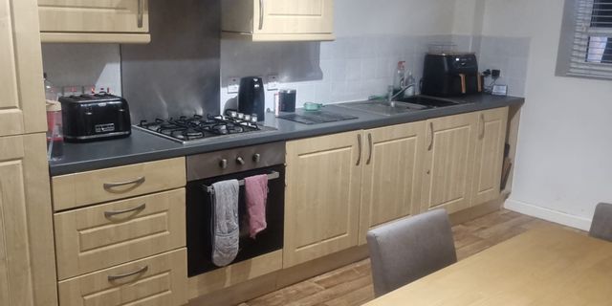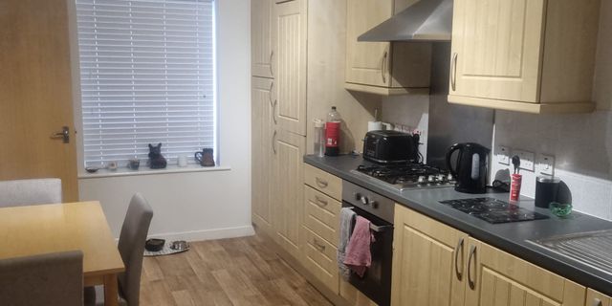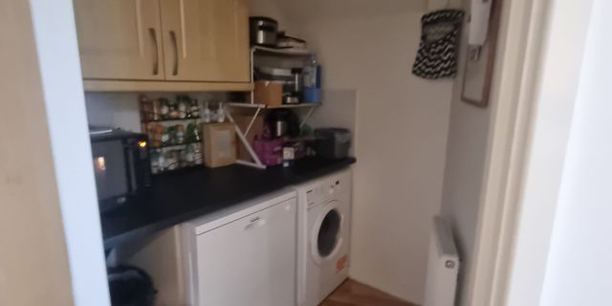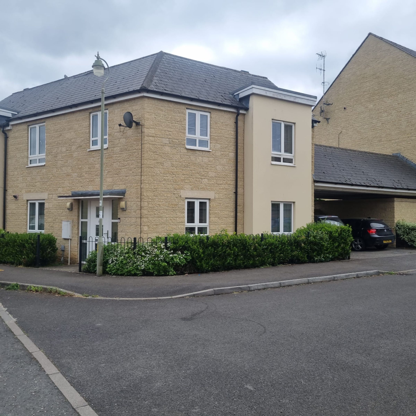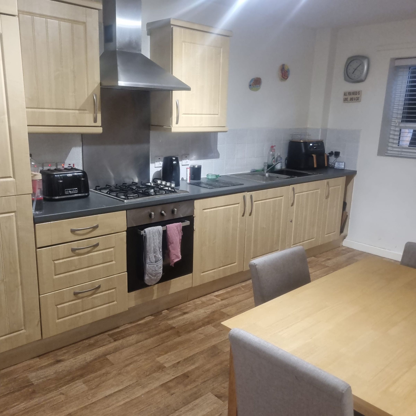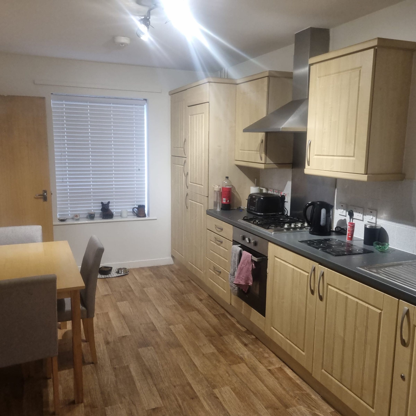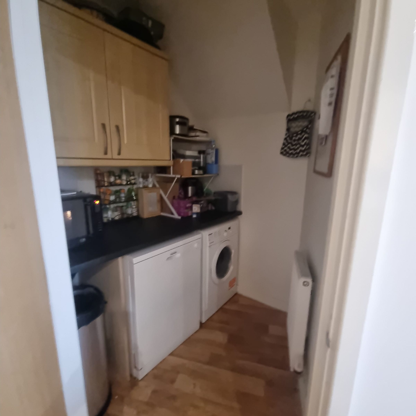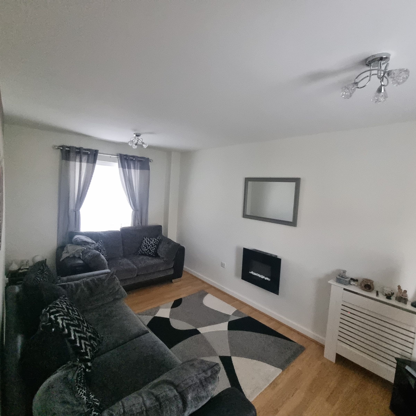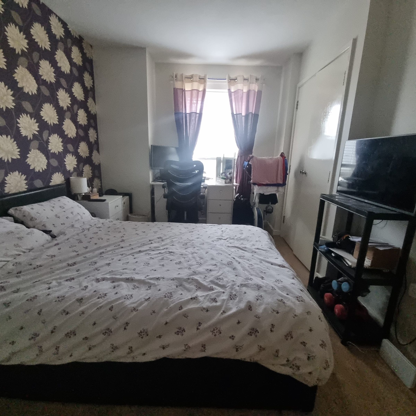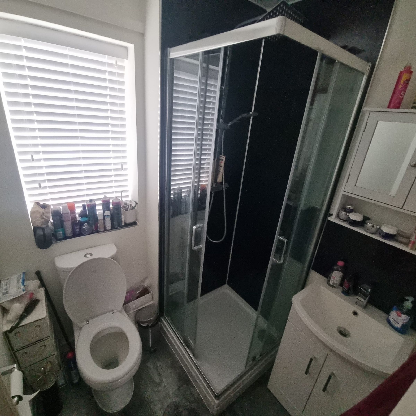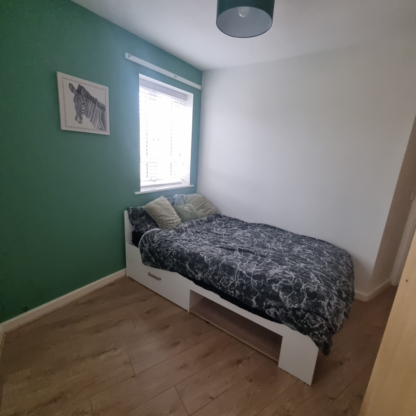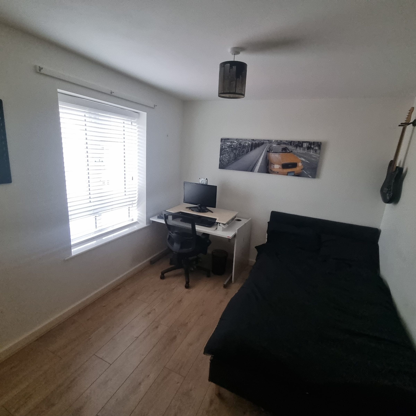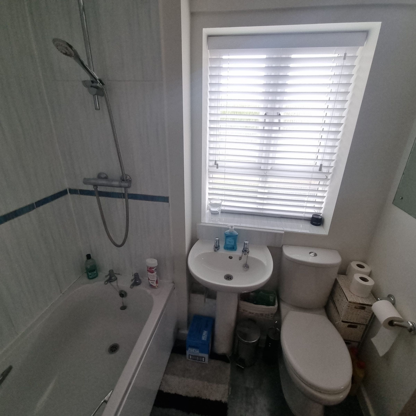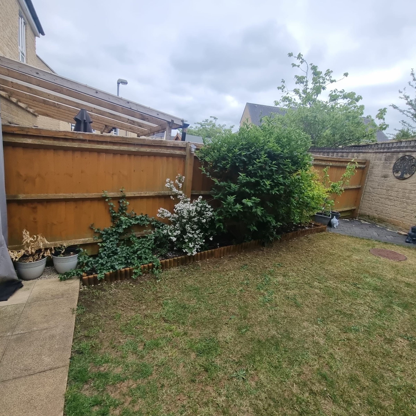3 bedroom house for sale
Appleford Drive, OX18 1HT
Share percentage 40%, full price £300,000, £6,000 Min Deposit.
Share percentage 40%, full price £300,000, £6,000 Min Deposit
Monthly Cost: £1,023
Rent £371,
Mortgage £652*
Calculated using a representative rate of 4.78%
Calculate estimated monthly costs
You may be eligible for this property if:
- You have a gross household income of no more than £80,000 per annum.
- You are unable to purchase a suitable home to meet your housing needs on the open market.
- You do not already own a home or you will have sold your current home before you purchase or rent.
Summary
Well-Presented 3-Bedroom Home on Popular Shilton Park Development
Description
We are delighted to offer this well-presented three-bedroom house, ideally situated on the Shilton Park development, on the outskirts of Carterton. This popular location provides excellent access to the A40 and is just a short walk from the scenic Kilkenny Lane Country Park.
Carterton town centre offers a wide range of supermarkets, shops, and other amenities, while the excellent local bus service provides convenient connections to Witney and Oxford
The property offers spacious and well-proportioned accommodation arranged over two floors. On the ground floor, you’ll find:
-A welcoming entrance hall with cloakroom
-A generously sized kitchen/diner
-A useful utility room with a door opening onto the rear garden
-A large, dual-aspect living room that fills with natural light
Upstairs, the first floor comprises:
-Two double bedrooms with fitted wardrobes and ensuite to master
-A well-proportioned third bedroom with fitted wardrobe
-A family bathroom
Additional benefits include two on-plot parking spaces located to the side of the property and a private rear garden.
Key Features
- Master bedroom with Ensuite
- Fitted wardrobes to each bedroom
- Utility room
- Downstairs cloakroom
- Additional cupboard space throughout
- Gas central heating
- On plot parking
- Enclosed rear garden
Particulars
Tenure: Leasehold
Lease Length: 109 years
Council Tax Band: D
Map
Material Information
Total rooms:
Furnished: Enquire with provider
Washing Machine: Enquire with provider
Dishwasher: Enquire with provider
Fridge/Freezer: Enquire with provider
Parking: Yes
Outside Space/Garden: Yes - Private Garden
Year property was built: 2009
Unit size: 94sqm
Accessible measures: Enquire with provider
Flooded within the last 5 years: No
Listed property: No
Heating: Double Glazing, Gas Central
Sewerage: Mains supply
Water: Mains supply
Electricity: Mains supply
Broadband: Enquire with provider
The ‘estimated total monthly cost’ for a Shared Ownership property consists of three separate elements added together: rent, service charge and mortgage.
- Rent: This is charged on the share you do not own and is usually payable to a housing association (rent is not generally payable on shared equity schemes).
- Service Charge: Covers maintenance and repairs for communal areas within your development.
- Mortgage: Share to Buy use a database of mortgage rates to work out the rate likely to be available for the deposit amount shown, and then generate an estimated monthly plan on a 25 year capital repayment basis.
NB: This mortgage estimate is not confirmation that you can obtain a mortgage and you will need to satisfy the requirements of the relevant mortgage lender. This is not a guarantee that in practice you would be able to apply for such a rate, nor is this a recommendation that the rate used would be the best product for you.
Share percentage 40%, full price £300,000, £6,000 Min Deposit. Calculated using a representative rate of 4.78%
