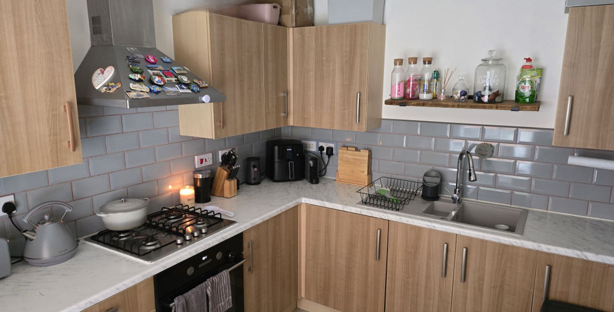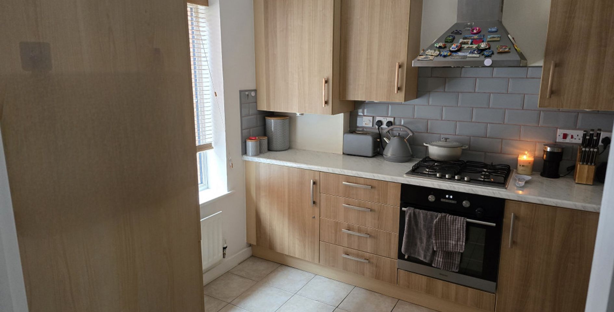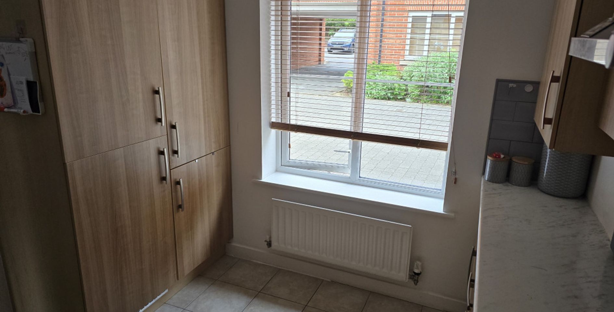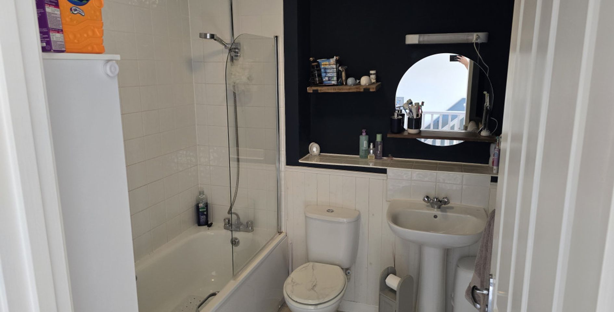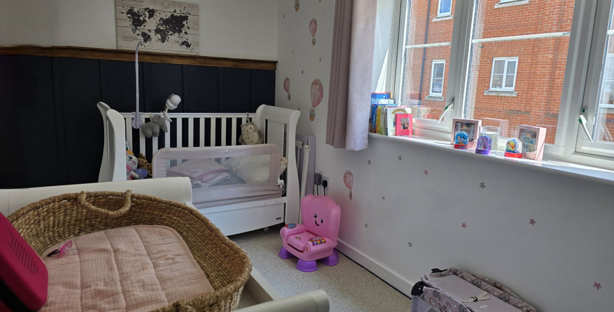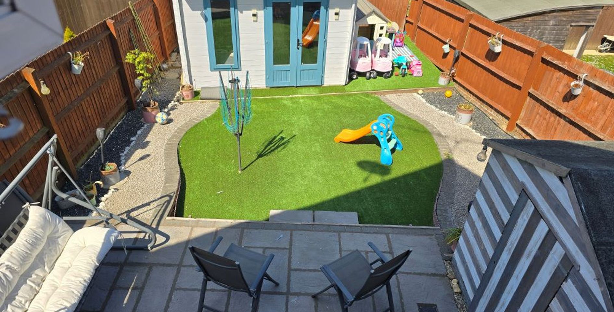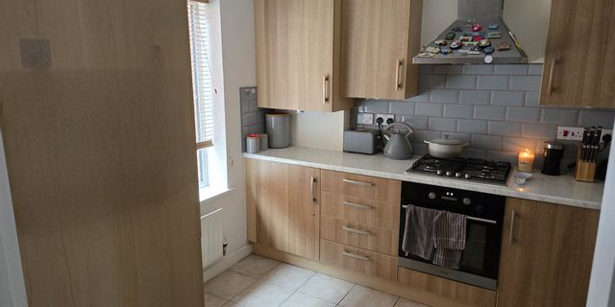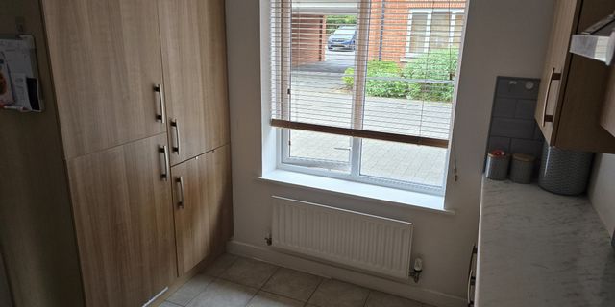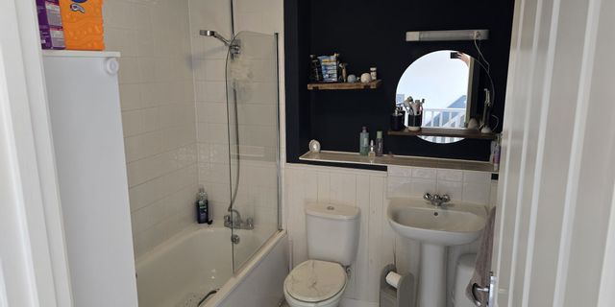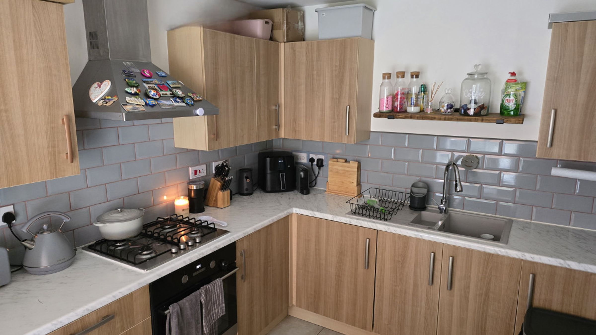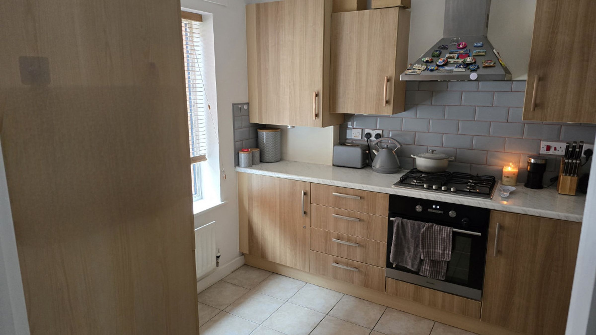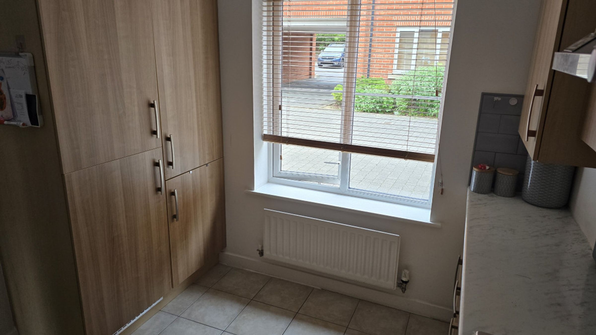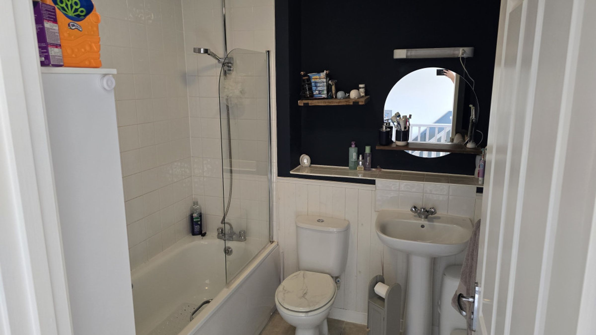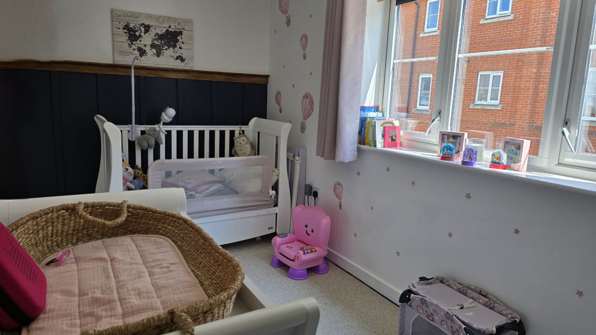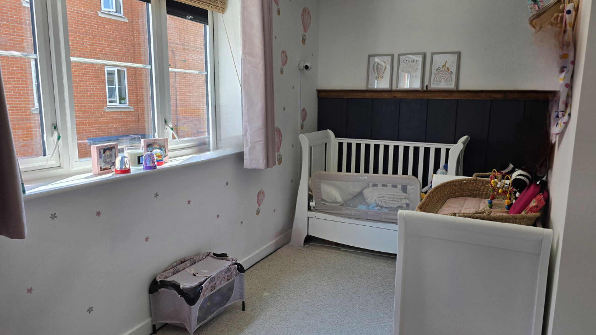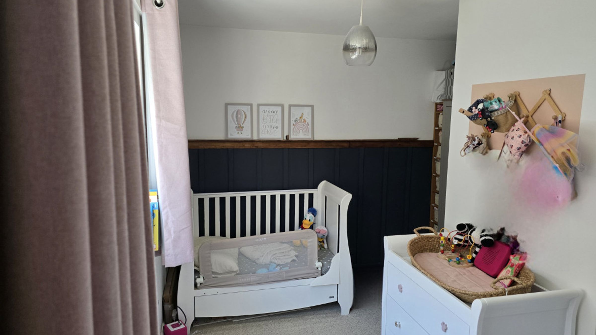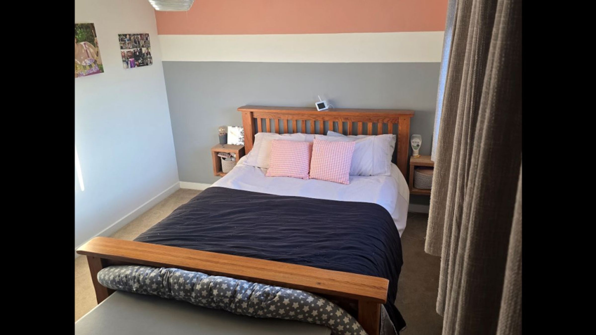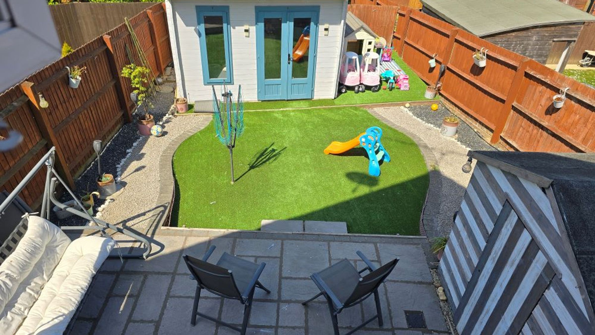2 bedroom house for sale
Henman Way, Brentwood, Brentwood, CM14 4EZ
Share percentage 25%, full price £500,000, £12,500 Min Deposit.
Share percentage 25%, full price £500,000, £12,500 Min Deposit
Monthly Cost: £1,351
Rent £720,
Mortgage £631*
Calculated using a representative rate of 4.59%
Calculate estimated monthly costs
Summary
Charming 2-Bedroom Home in Sought-After Brentwood, Essex.
Description
*CHP WILL HELP WITH YOUR LEGAL FEES
*CHP will pay up to £400 excluding VAT towards legal fees, where the buyer is purchasing a higher share than is being sold (minimum of 10% in addition to share being sold). Up to £400 excluding VAT will be payable to the buyer on day of completion, subject to the sale completing within 6 months from date of allocation of property.
Ideally situated in the heart of Brentwood, a 15-minute walk from the town centre. This beautifully presented two-bedroom home offers stylish, comfortable living perfect for a young family or professional couple. The property features a generously sized master bedroom, a well-proportioned second bedroom, a modern family bathroom, and the convenience of a downstairs W/C.
Tastefully decorated throughout, the home boasts a welcoming atmosphere and a practical layout. Step outside to discover a private rear garden complete with, a spacious patio area, artificial turf, finished with decorative gravel and a fully equipped summer house-currently set up as a home office-offering the perfect work-from-home solution or additional entertaining space.
Set in a desirable location with excellent transport links, local schools, and amenities nearby, this move-in-ready home is a rare opportunity not to be missed.
Lounge
Property consists of a good size lounge, roughly 14"7 by 13"6. Recently decorated.
Has french doors to the back garden and a double window, allowing for a bright airy space.
W/C
White Toilet and hand basin. Newly decorated with geometric tiles and freshly painted.
Kitchen
Good size kitchen with plenty of counter top space. Integrated fridge freezer and washer/dryer. Hob, oven and hood all in good working condition.
Master bedroom
Bright airy room, with 2 double windows.
Though decorated with care, the room offers an opportunity for a personal touch to refresh and decorate to your style.
Featuring ample space to accommodate a king-size bed, drawers, and wardrobe, this room provides both comfort and functionality
Second bedroom
Again another bright room, with a large triple window to the front of the property.
Currently used as a nursery room, with sufficient space for 2 young children, who fit with plenty of room to play.
Family bathroom
Decorated with rich navy and white paint and panelling. Consisting of a well-proportioned kept white 3 piece-suite.
Good size to add some additional storage for your toiletries.
Loft
Large loft area, which we have had a section boarded out to increase storage space.
Garden
Large landscaped back garden, roughly 22m wide and longer than that in size. It currently benefits from a good sized patio with space for a dining table, 4 chairs, a swing bench and a good size shed. The centre section of the garden has been artificially grassed and has decorative edging.
To the rear of the garden you will find a 13ft summer house currently being used as a home office, with its own power supply.
Key Features
- • Two-bedroom semi detached home
- • Downstairs WC
- • Double-glazed windows
- • Located in walking distance to Brentwood high street
- • Close to Shenfield and Brentwood Station (Elizabeth Line)
- • Easy access to A12, M25, M11, A127
- • Located near pubs and countryside walks
- • 10 minute drive to Shenfield
- • Loft boarding for additional storage
- • Summer house with electrics
Particulars
Tenure: Leasehold
Lease Length: 112 years
Council Tax Band: D
Property Downloads
Key Information Document Energy CertificateMap
Material Information
Total rooms:
Furnished: Enquire with provider
Washing Machine: Enquire with provider
Dishwasher: Enquire with provider
Fridge/Freezer: Enquire with provider
Parking: No
Outside Space/Garden: No
Year property was built: Enquire with provider
Unit size: Enquire with provider
Accessible measures: Enquire with provider
Heating: Enquire with provider
Sewerage: Enquire with provider
Water: Enquire with provider
Electricity: Enquire with provider
Broadband: Enquire with provider
The ‘estimated total monthly cost’ for a Shared Ownership property consists of three separate elements added together: rent, service charge and mortgage.
- Rent: This is charged on the share you do not own and is usually payable to a housing association (rent is not generally payable on shared equity schemes).
- Service Charge: Covers maintenance and repairs for communal areas within your development.
- Mortgage: Share to Buy use a database of mortgage rates to work out the rate likely to be available for the deposit amount shown, and then generate an estimated monthly plan on a 25 year capital repayment basis.
NB: This mortgage estimate is not confirmation that you can obtain a mortgage and you will need to satisfy the requirements of the relevant mortgage lender. This is not a guarantee that in practice you would be able to apply for such a rate, nor is this a recommendation that the rate used would be the best product for you.
Share percentage 25%, full price £500,000, £12,500 Min Deposit. Calculated using a representative rate of 4.59%
