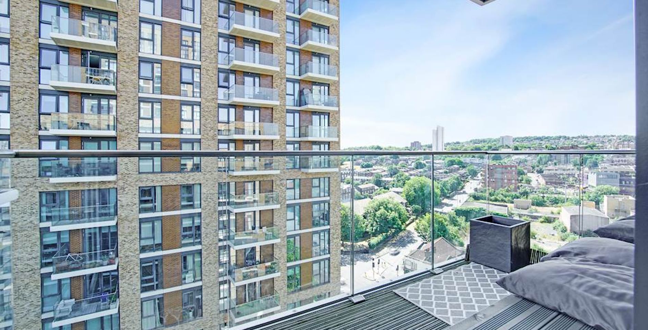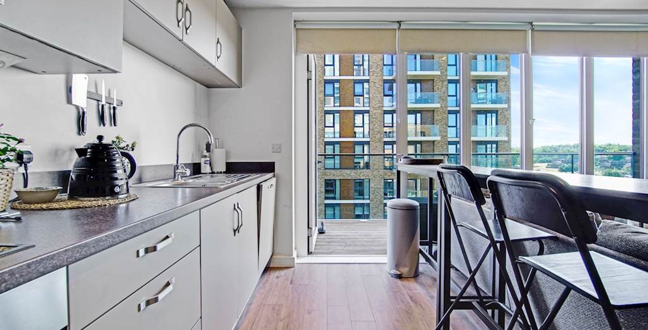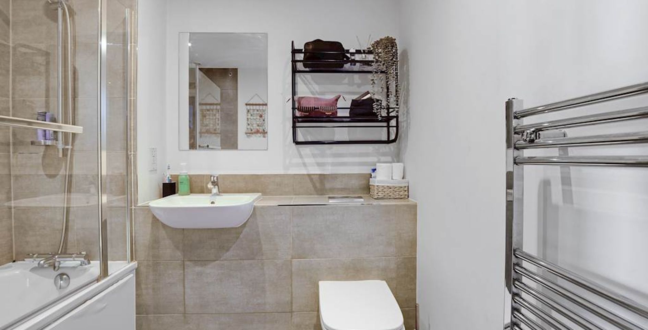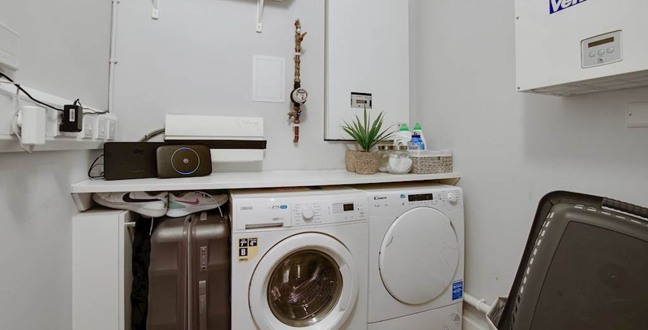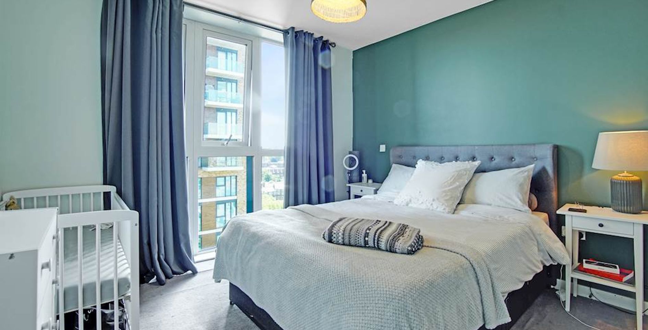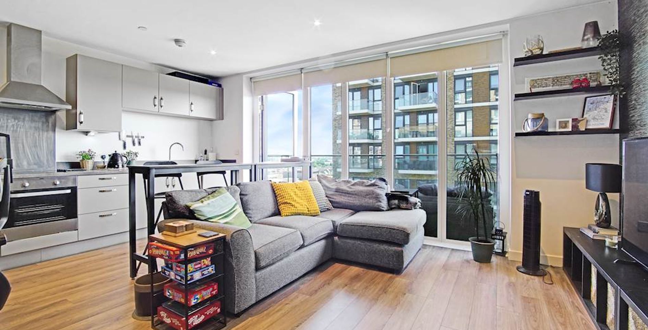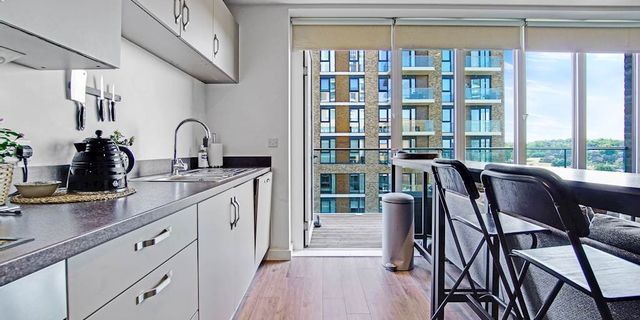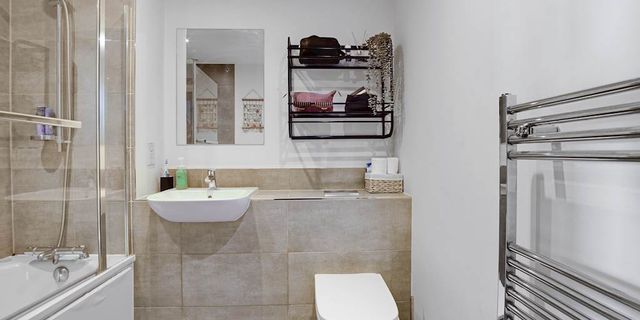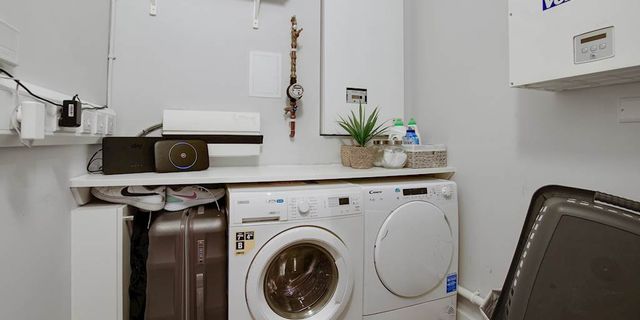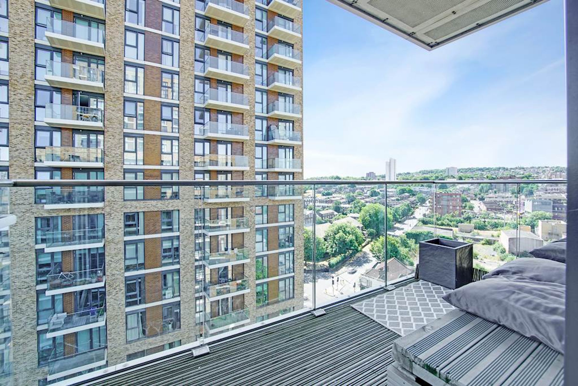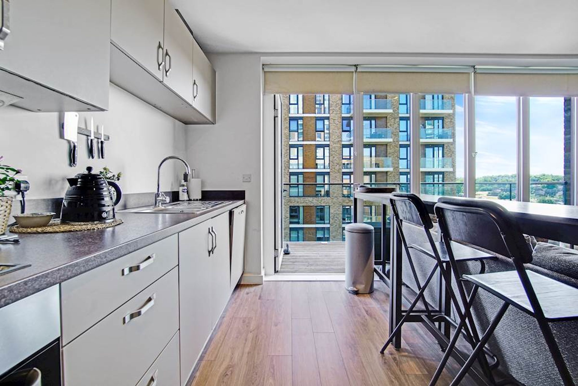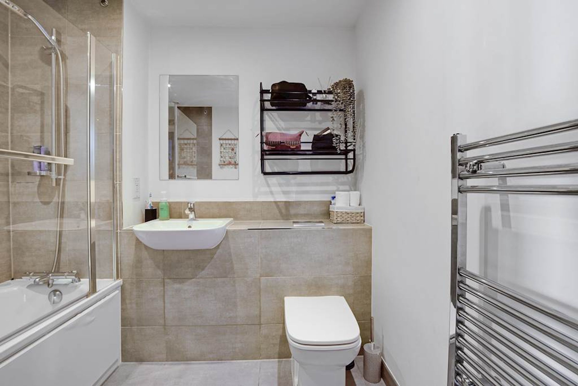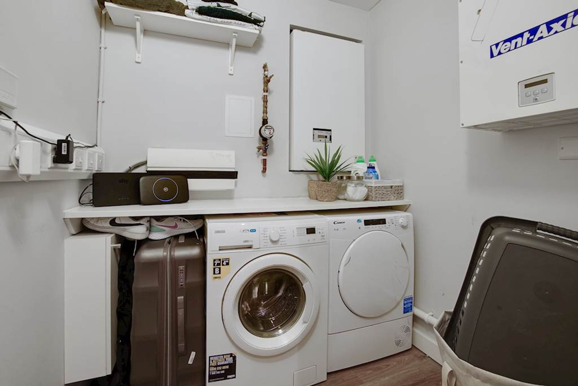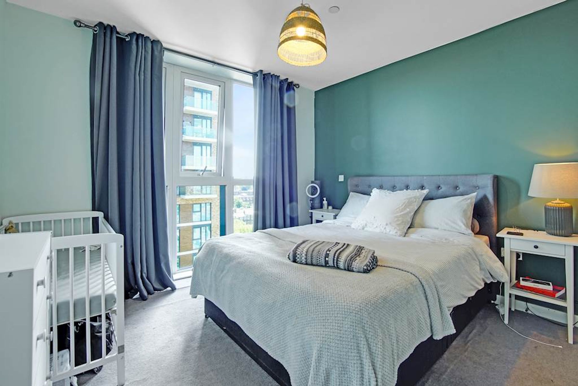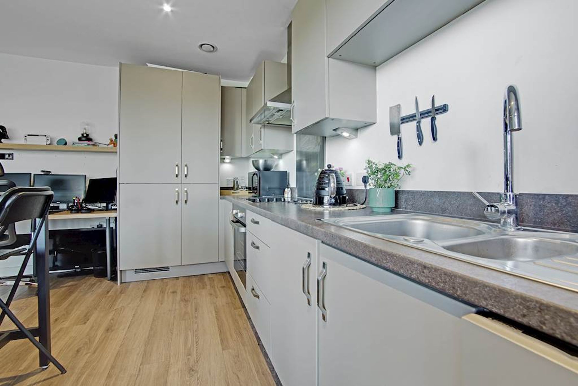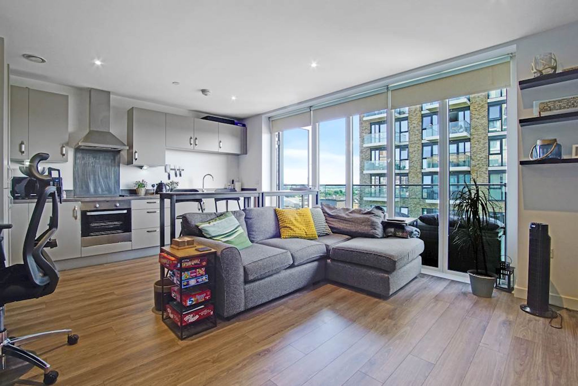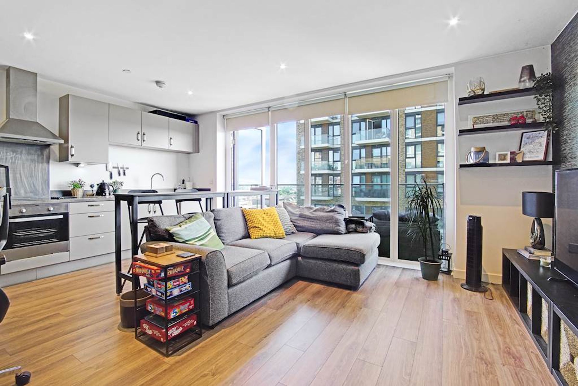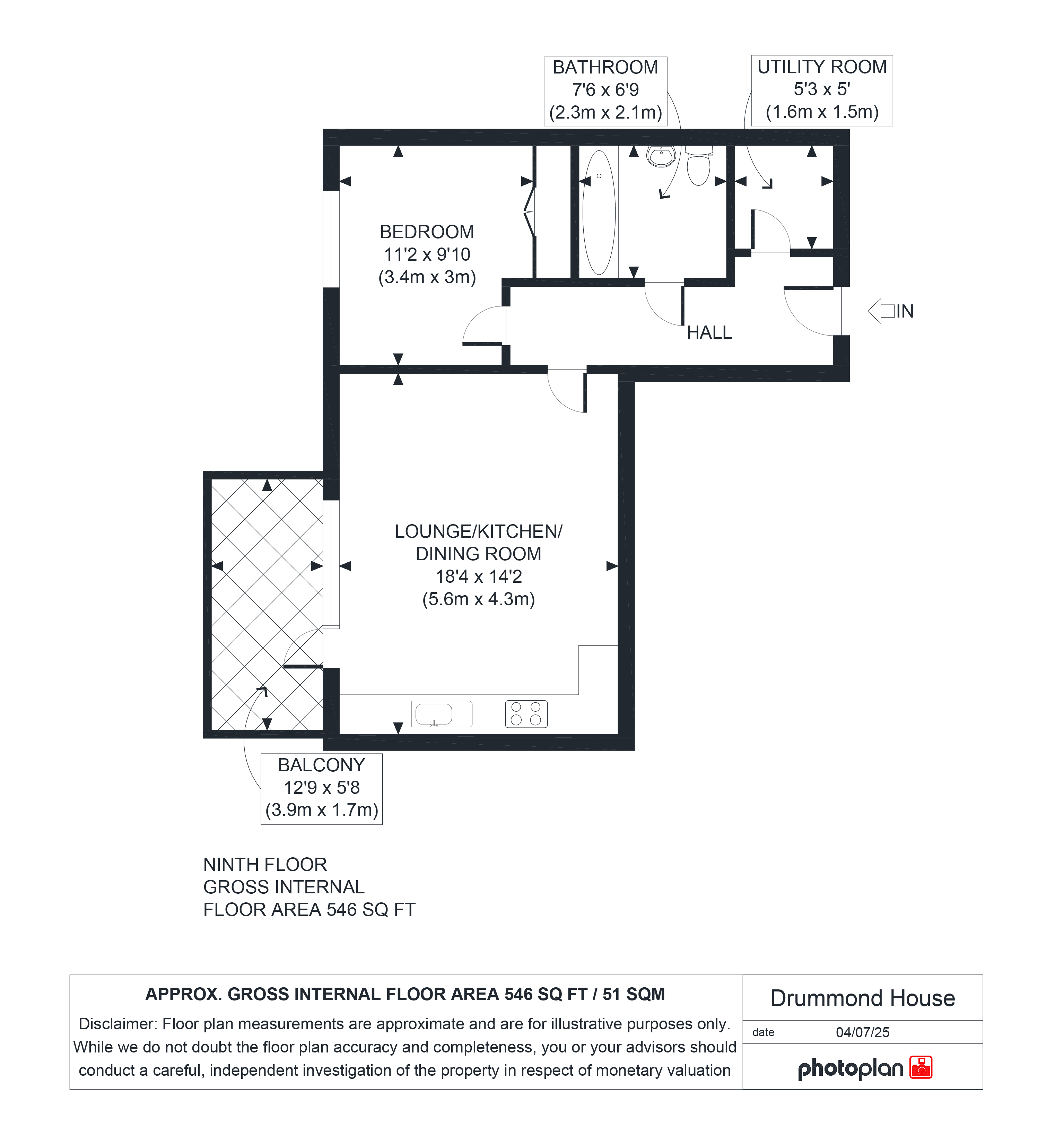1 bedroom apartment for sale
Drummond House, 11 Victory Parade, SE18 6FW
Share percentage 35%, full price £325,000, £11,375 Min Deposit.
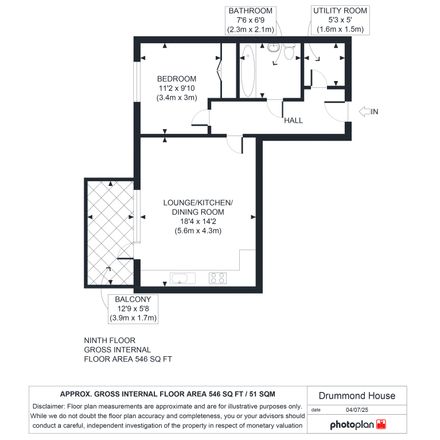

Share percentage 35%, full price £325,000, £11,375 Min Deposit
Monthly Cost: £1,347
Rent £543,
Service charge £240,
Mortgage £564*
Calculated using a representative rate of 4.42%
Calculate estimated monthly costs
As a guide you will need to have a household income of at least £45,507. You will need access to savings of at least £4,000 to cover the cost of buying the home. A minimum 10% deposit approx. £11,375.Total approximate savings required £15,375.
All London applicants will be considered, with priority given to Greenwich applicants
Applicants must be earning under £90,000 to be eligible for one, two and three bedroom apartments.
If you are an existing homeowner we will not be able to allocate you a home unless you have found a buyer for your existing home and are deemed to be in need of housing by your local council.
Summary
One bedroom Ninth floor apartment in Greenwich available through Shared Ownership 35% at £113,750.
Description
Viewings will be taking place:
Saturday 9th August and Sunday 10th August (between 10am-2pm)
Ground Floor
- Entryphone system
- Passenger lift and stairwell
Ninth Floor
- Entrance hallway
- Bedroom 1
- Open plan living room and kitchen
- Bathroom with WC
Externally
Private balcony
Floor Area
52 sqm
Length of lease
116 years remaining
Key Features
ACCOMMODATION DETAILS
The property is approximately 52 sq. metres and arranged as follows:
There is a flat entrance door from the corridor which is suitably provided with a spy hole and an overhead door closer. This leads to the flat:
Entrance hall upon entry, to the right, there is a walk in utility cupboard which accommodates the heat exchanger together with the electrical consumer. There is also the provision of a washer/dryer and tumble dryer. Each of these appliances are free standing.
Within the utility cupboard there is a water meter, electric meter, vent, sprinkler and a light.
Within the hall there are two sprinklers (one at either end), down lighters and a smoke detector. There is also the heating control/thermostat.
The hall serves the:
Bathroom (internally located) which is provided with a pressed steel bath incorporating a shower mixer and glass shower screen. There is a concealed cistern, dual flush, concealed cistern WC suite and an inset wash hand basin with mixer, above which, there is a mirror and, adjacent, a shaver point. Full height tiling exists around the bath, with half tiling behind the basin and WC. This room has the provision of a vent, down lighters and a chrome ladder towel rail with a thermostatic valve.
Bedroom. This has an easterly facing window overlooking communal garden. The window is provided with curtains. The room has a vent, pendant light fitting and sprinkler
There is a large fitted wardrobe with double doors, a shelf and rail. A double radiator with thermostatic valve is also installed.
Living room/kitchen The living room area has the provision of a door and window combination, (fitted with blinds), to the easterly side overlooking the communal gardens and has the provision of a balcony also benefitting from this view. The kitchen is situated to the northern end of the flat and does benefit of natural light from the door and window combination of the living room (previously referred to). The kitchen is equipped with a modern range of grey fronted wall, base and drawer units together with worktops, within which, there is a one and half bowl stainless steel sink with mixer tap. There is also an electric ceramic hob, below which, there is a built in single stainless steel oven and, above, is a stainless steel extract hood and stainless steel splashback. Within the units there is a built in fridge/freezer and dishwasher. The kitchen area has a heat detector, sprinkler, vent and two down lighters with the living area being provided with four down lighters, a sprinkler, vent and double radiator with thermostatic valve.
The property is connected to all mains services with the exception of gas. Central heating as well as hot water is thought to be provided via a heat exchanger within the utility entrance hall cupboard which serves radiators to the living room, bedroom and towel rail to the bathroom. This is believed to be a communal system.
Within the flat there is the provision of recessed lighting but with the provision of a pendant to the bedroom and there is a smoke detectors to the hall and a heat detector to the kitchen. Ventilation is also provided via ceiling vents and there are sprinklers as referred to above.
GARDENS
There is no private garden. However, there is a communal garden area on the first floor level to the east of the block. This is planted with shrubs, flower beds and has the provision of bench seating.
BALCONY
The property does benefit from its own private projecting balcony on the eastern side of the block providing an area of 6.12 sq. metres. This is provided with wooden decking, a glass balustrade with stainless steel handrail and there is the provision of a light. The balcony overlooks the communal gardens.
LIFT/STEPS
There is a door entry system to the entrance of the building and, via step free door which leads to a tiled large entrance hallway. There are letterboxes to this access lobby.
A second entry door leads to carpeted stairs serving all floors including the two basement levels. Each basement level has the provision of tiled floors whereas the landings above ground floor level are carpeted.
There are two lifts one of 13 person (1000kg) capacity with the other 8 person (630kg) capacity. The lifts serve all floors including the basement levels. There is a dry riser through the building.
PARKING PROVISIONS
There is an allocated parking space within the underground garage. This has a monthly fee to use this facility.
There is also the provision of secure cages within the parking area for bicycle storage.
Also on the same level as the carpark is a refuse and recycling area.
Particulars
Tenure: Leasehold
Lease Length: 116 years
Council Tax Band: C
Property Downloads
Floor PlanMap
Material Information
Total rooms: 1
Furnished: Enquire with provider
Washing Machine: Enquire with provider
Dishwasher: Enquire with provider
Fridge/Freezer: Enquire with provider
Parking: Yes - Allocated
Outside Space/Garden: n/a
Year property was built: Enquire with provider
Unit size: Enquire with provider
Accessible measures: Enquire with provider
Heating: Enquire with provider
Sewerage: Enquire with provider
Water: Enquire with provider
Electricity: Enquire with provider
Broadband: Enquire with provider
The ‘estimated total monthly cost’ for a Shared Ownership property consists of three separate elements added together: rent, service charge and mortgage.
- Rent: This is charged on the share you do not own and is usually payable to a housing association (rent is not generally payable on shared equity schemes).
- Service Charge: Covers maintenance and repairs for communal areas within your development.
- Mortgage: Share to Buy use a database of mortgage rates to work out the rate likely to be available for the deposit amount shown, and then generate an estimated monthly plan on a 25 year capital repayment basis.
NB: This mortgage estimate is not confirmation that you can obtain a mortgage and you will need to satisfy the requirements of the relevant mortgage lender. This is not a guarantee that in practice you would be able to apply for such a rate, nor is this a recommendation that the rate used would be the best product for you.
Share percentage 35%, full price £325,000, £11,375 Min Deposit. Calculated using a representative rate of 4.42%
