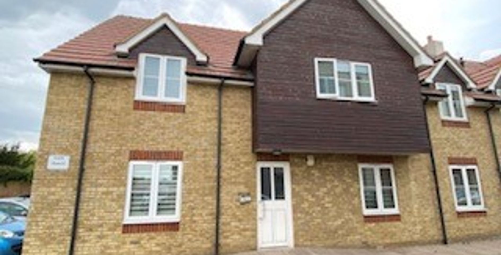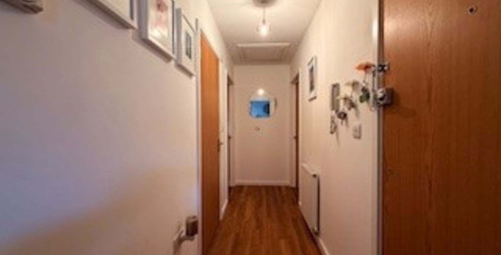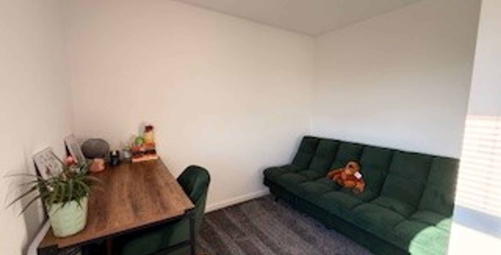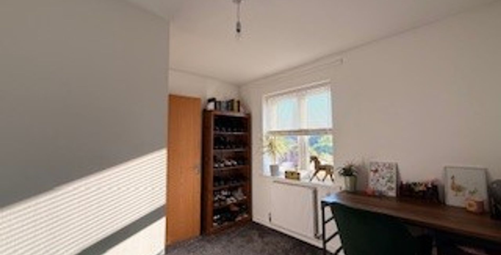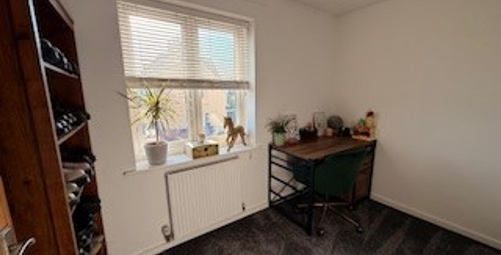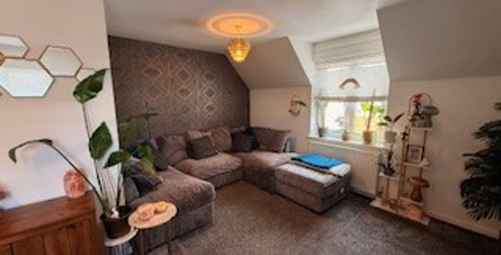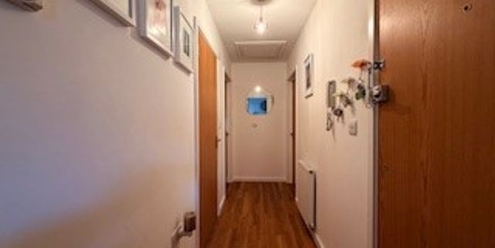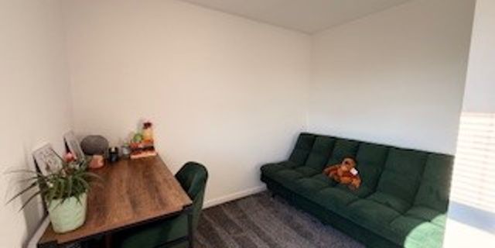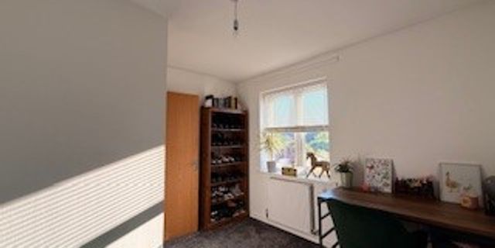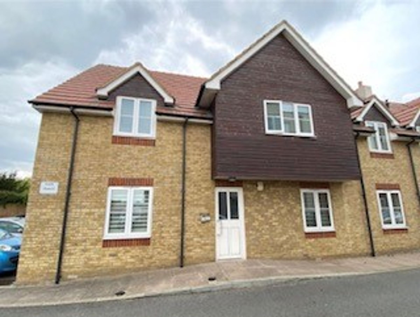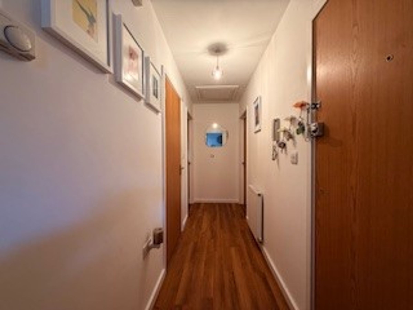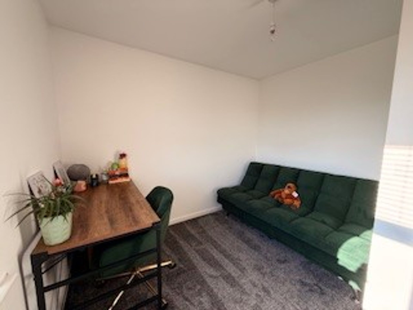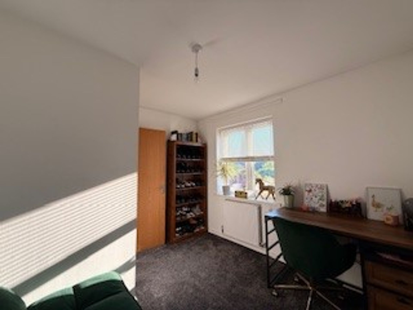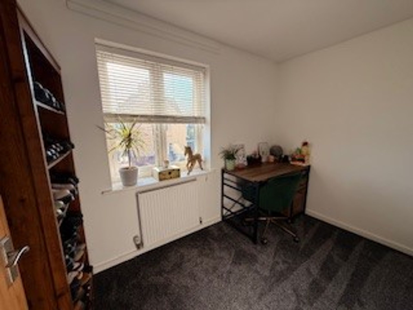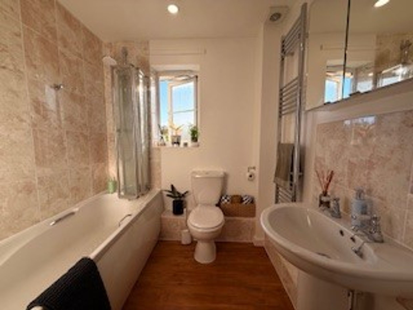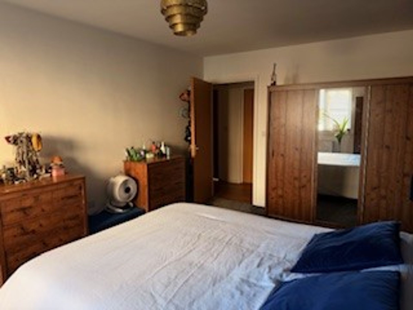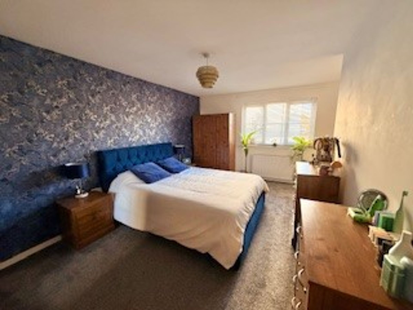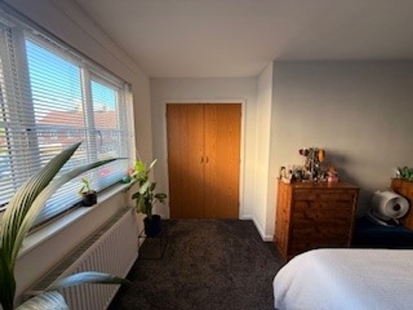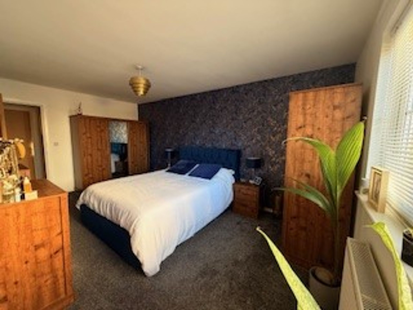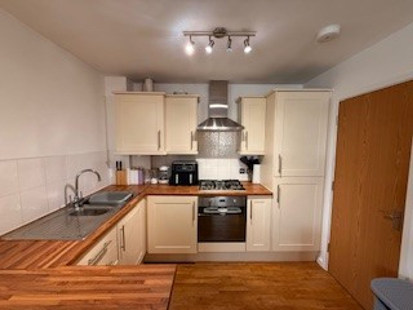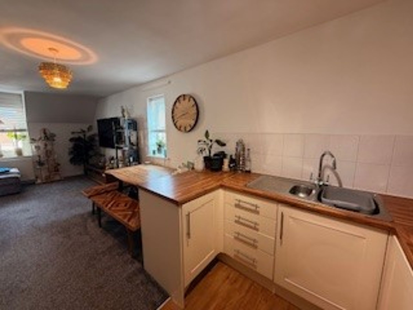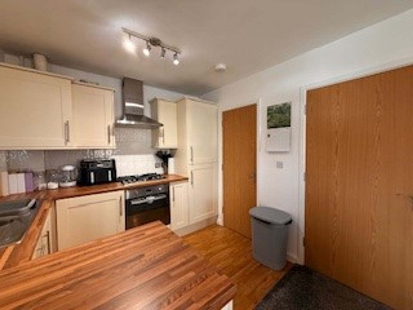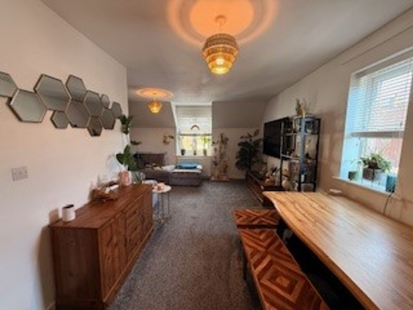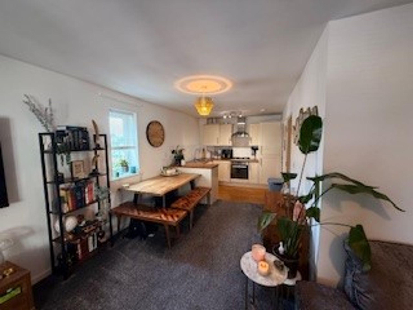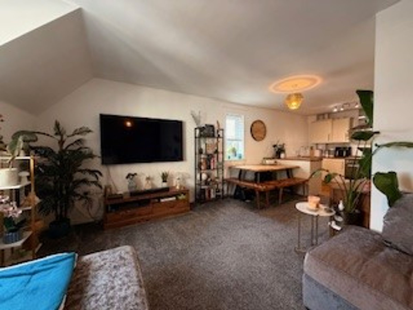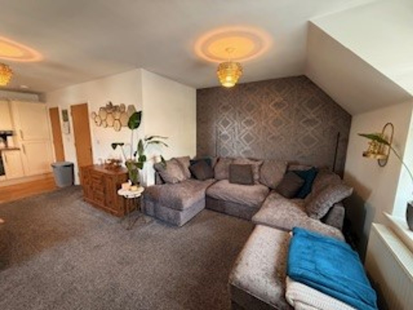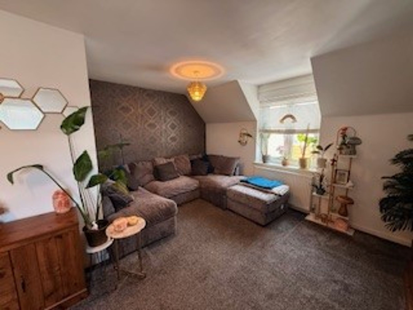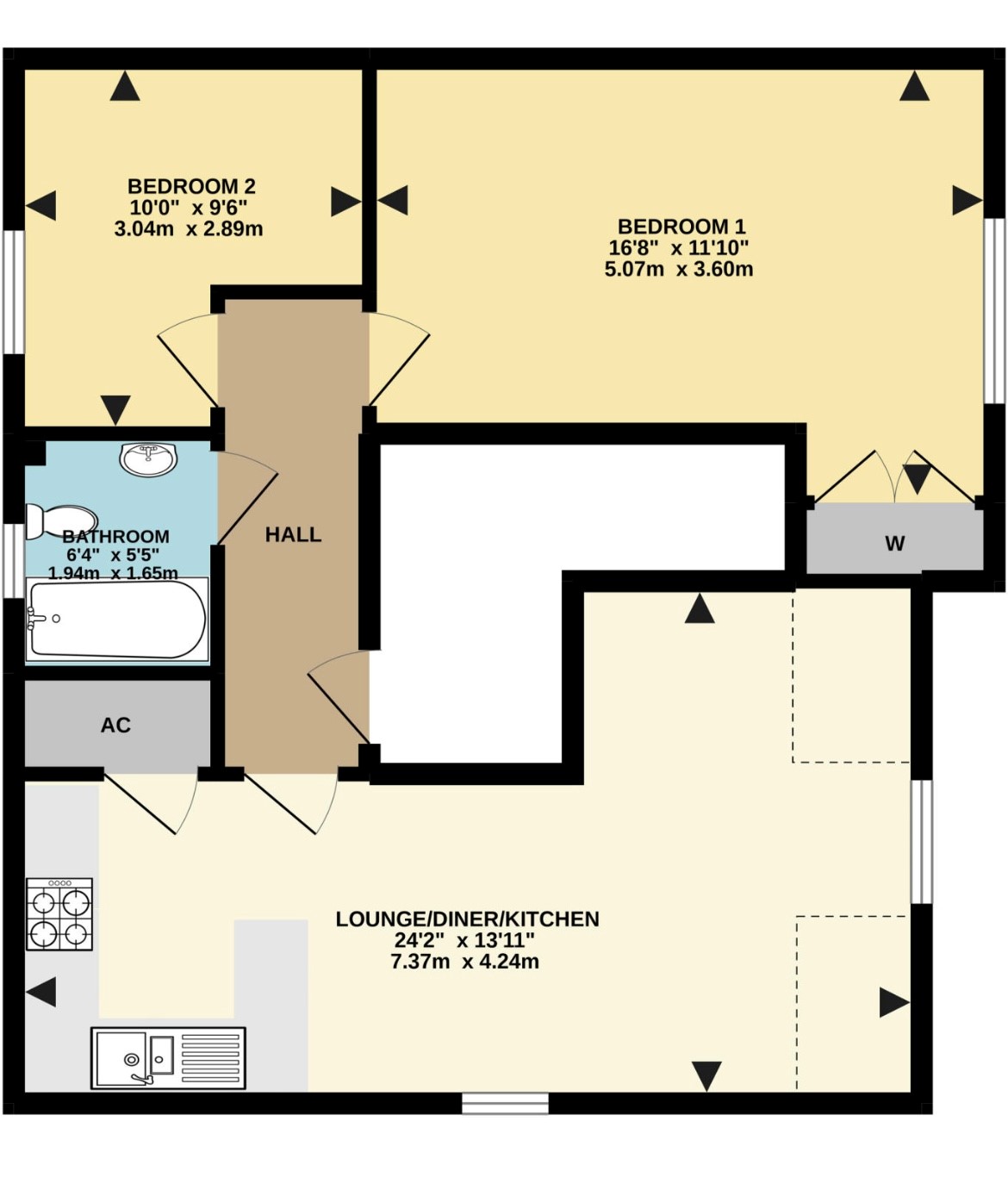2 bedroom apartment for sale
21 Mason Way, Great Wakering, SS3 0FG
Share percentage 65%, full price £262,500, £8,531 Min Deposit.
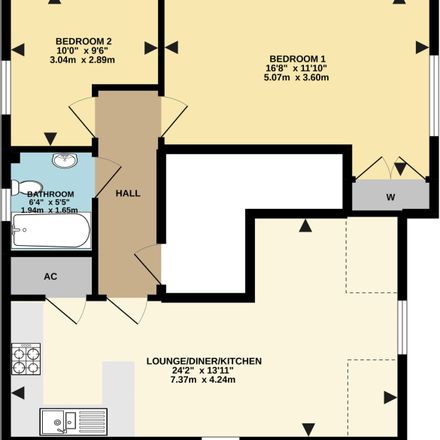

Share percentage 65%, full price £262,500, £8,531 Min Deposit
Monthly Cost: £1,159
Rent £136,
Service charge £73,
Mortgage £950*
Calculated using a representative rate of 5.03%
Calculate estimated monthly costs
Eastlight considers applications on a first come first served basis. Serving members of the British Armed Forces and those honourably discharged in the last two years are considered a priority group. Surviving partners of regular service personnel who have died in service and have applied within two years of the bereavement are also considered a priority. All applicants will need to pass an affordability check, a link to which will be supplied once interest is registered.
Summary
2 bedroom first floor flat available in the sought-after village of Great Wakering
Description
Looking for your perfect home in the heart of Great Wakering? This beautiful 2-bedroom first-floor flat offers an excellent opportunity to step onto the property ladder through the shared ownership scheme.
Property Highlights:
Spacious Living: A bright, well-designed living area perfect for relaxing or entertaining.
Modern Kitchen: Fully fitted kitchen with ample storage space and room for all your appliances.
Two Comfortable Bedrooms: Generously sized with plenty of natural light – ideal for families, couples, or individuals looking for extra space.
Contemporary Bathroom: Stylish bathroom with modern fittings, perfect for unwinding after a busy day.
Ideal Location: Set in the peaceful village of Great Wakering, you'll benefit from local amenities, excellent transport links, and easy access to the stunning beaches of Southend. There are convenient bus and train links to Southend, with Shoebury station just a 5 minute drive away. Want a day out on the seafront? The beach is just a 10 minute drive away! The flat is also in the catchment school area for Great Wakering Primary School and King Edmund School, therefore perfect for families.
Key Features
-
Entrance: Communal front door, only accessed by 2 flats. The stairwell is used solely by Flat 21, so is independent to the flat. The outer door is at street level, and the inner door is at the top of the stairs – it is the only flat up the stairs. The outer door has a fob entry, and the inner front door has dual locks with 2 different keys.
-
Lounge: Open plan, with dining area. This has carpet through the lounge and dining area (which was laid 2 years ago as moved in).
-
Kitchen: Integrated fridge and freezer and oven, with washing machine included.
Sink is metal, with a standard tap.
Oven is fan operated with a gas hob.
The flooring is laminate flooring as was installed with the property. It is in good condition. This also goes into the pantry area.
-
Hallway: This has a loft area for storage, which is boarded out. It has loft ladders which have been installed by me. We laid Amtico flooring, installed 2 years ago.
-
Bathroom: This has laminate flooring, as laid with the house. Again, this is in good condition. There are full tiles with the shower, and partial tiles above the sink.
The shower is a mixer tap, and there is a heated towel rail. There is no second toilet – it is a single bathroom with the toilet integrated.
-
Bedrooms: There is an integrated double wardrobe in the main bedroom with shelving.
This is fitted with carpet, laid 2 years ago.
-
External: There is outside access to the garden – this is shared use.
There is one allocated parking space (K) with plenty of visitor parking.
There is the facility for a shed – some tenants have small shed areas for storage, but this is not included.
There are 2 areas for communal bins – these are regularly emptied and include recycling and general waste.
There are no additional communal services.
-
General details: Council Tax band B
Gas heating
Windows are UPVC
The living room has aerial / phone points.
There is a pantry in the kitchen for additional storage, and an integrated double wardrobe in the bedroom. There is also a loft which is boarded out for storage.
Particulars
Tenure: Leasehold
Lease Length: 111 years
Council Tax Band: B
Property Downloads
Floor PlanMap
Material Information
Total rooms:
Furnished: Unfurnished
Washing Machine: Yes
Dishwasher: No
Fridge/Freezer: Yes
Parking: Yes - Allocated
Outside Space/Garden: Yes - Communal Garden
Year property was built: 2011
Unit size: Enquire with provider
Communal lift: No
Accessible measures: Enquire with provider
Flooded within the last 5 years: No
Listed property: No
Heating: Gas
Sewerage: Mains supply
Water: Mains supply
Electricity: Mains supply
Broadband: Enquire with provider
The ‘estimated total monthly cost’ for a Shared Ownership property consists of three separate elements added together: rent, service charge and mortgage.
- Rent: This is charged on the share you do not own and is usually payable to a housing association (rent is not generally payable on shared equity schemes).
- Service Charge: Covers maintenance and repairs for communal areas within your development.
- Mortgage: Share to Buy use a database of mortgage rates to work out the rate likely to be available for the deposit amount shown, and then generate an estimated monthly plan on a 25 year capital repayment basis.
NB: This mortgage estimate is not confirmation that you can obtain a mortgage and you will need to satisfy the requirements of the relevant mortgage lender. This is not a guarantee that in practice you would be able to apply for such a rate, nor is this a recommendation that the rate used would be the best product for you.
Share percentage 65%, full price £262,500, £8,531 Min Deposit. Calculated using a representative rate of 5.03%
