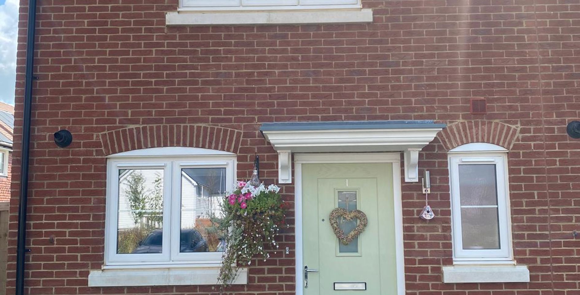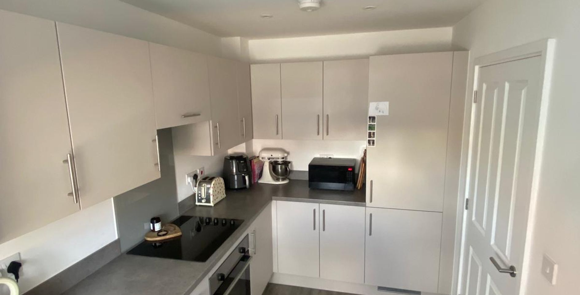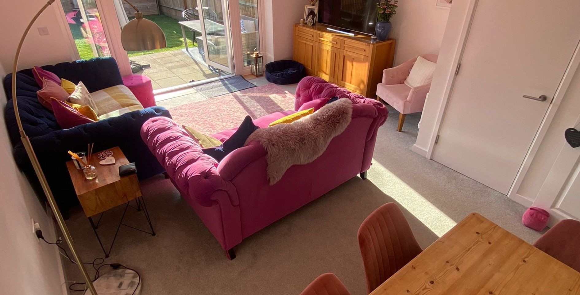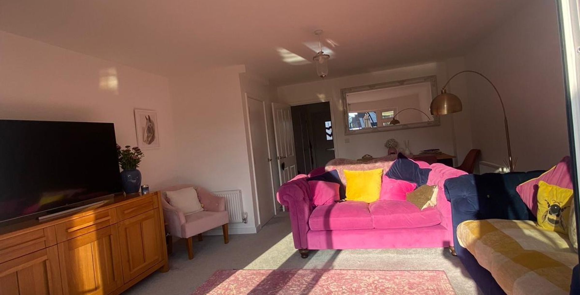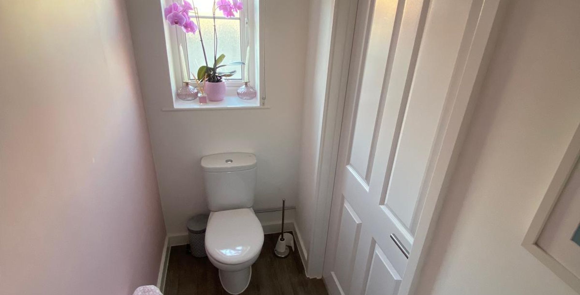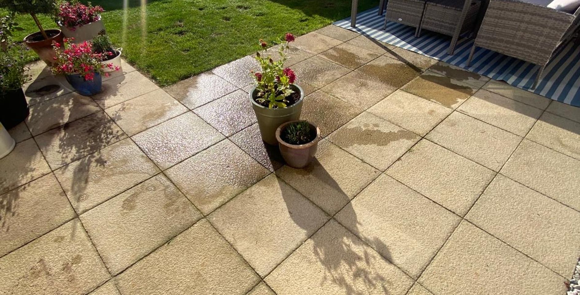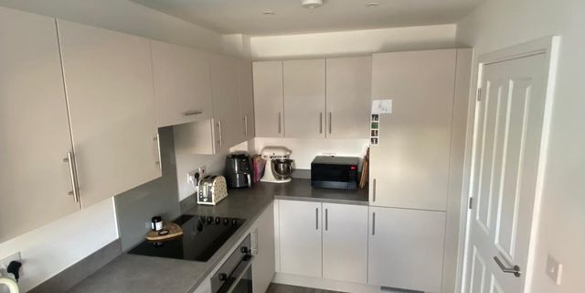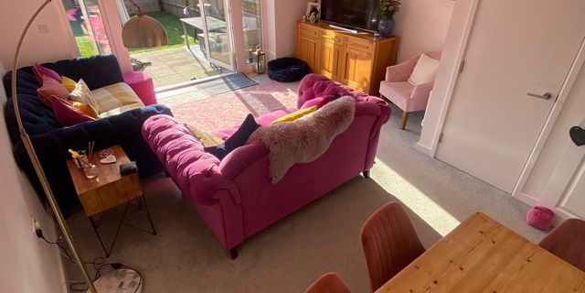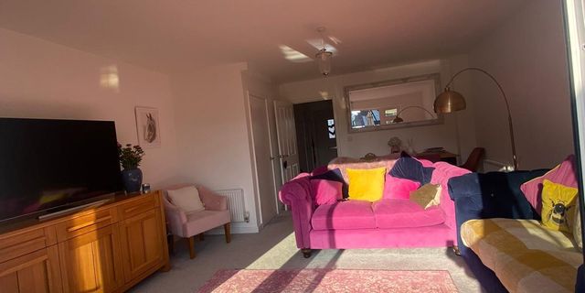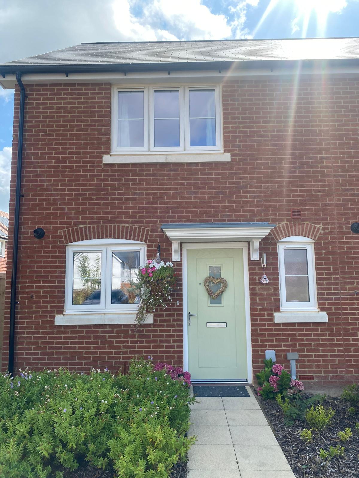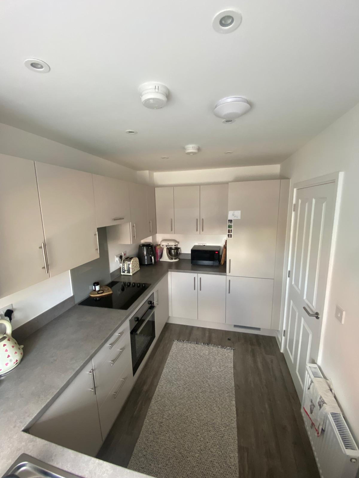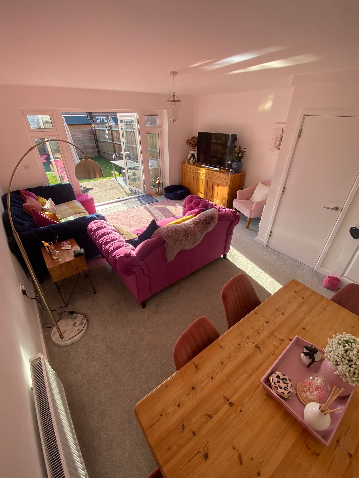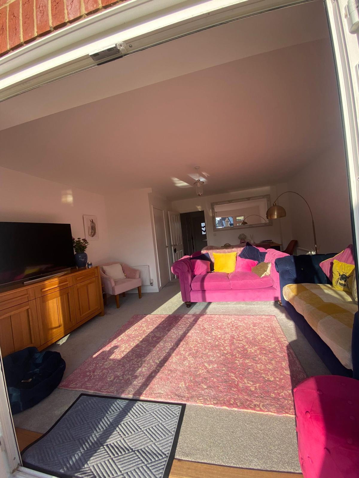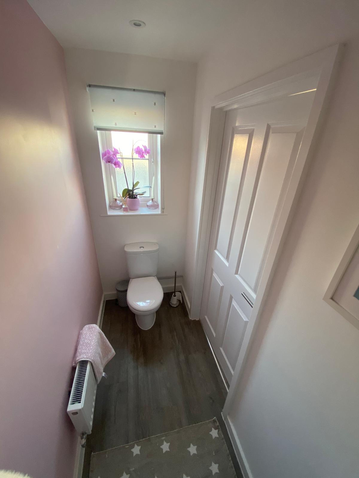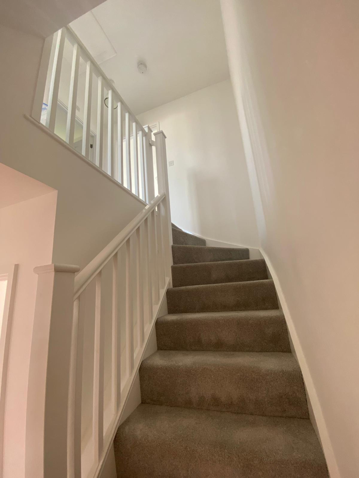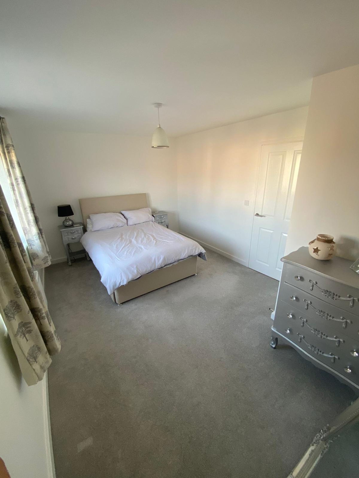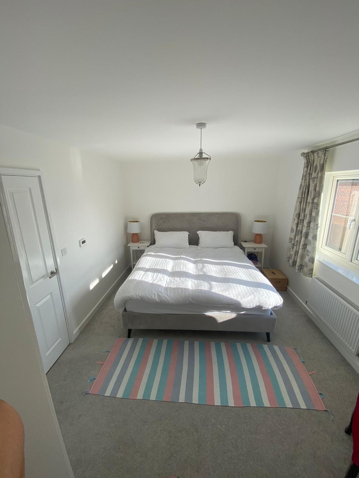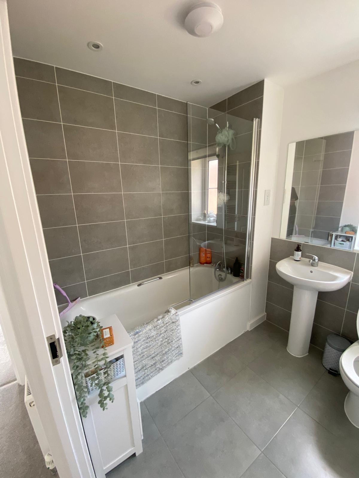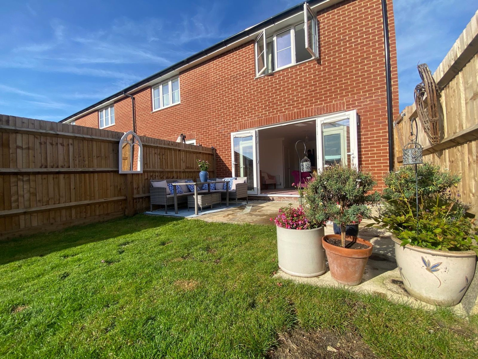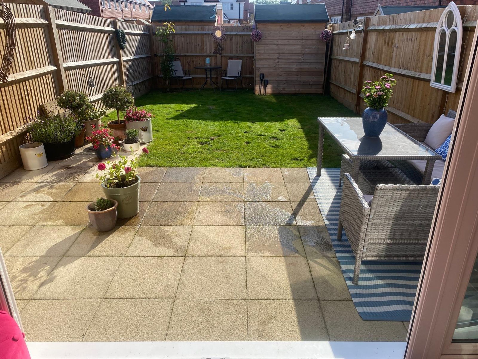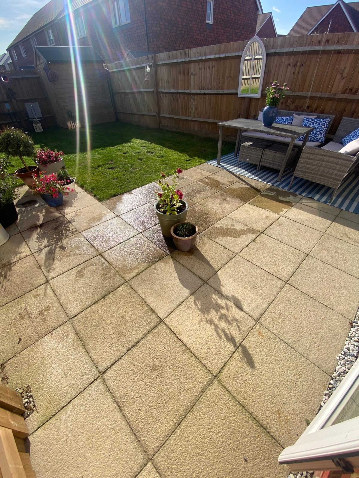2 bedroom house for sale
1 Hawthorn Way, Paddock Wood, TN12 6XZ
Share percentage 45%, full price £350,000, £15,750 Min Deposit.
Share percentage 45%, full price £350,000, £15,750 Min Deposit
Monthly Cost: £1,374
Rent £533,
Service charge £60,
Mortgage £781*
Calculated using a representative rate of 4.42%
Calculate estimated monthly costs
- Priority will be given to applicants currently serving in the MOD
- Have a living or working connection to the Tunbridge Wells Borough
- Have a combined household income that does not exceed £80,000
- Currently do not own a property, or be in the process of selling your property (Your property must be under offer before an application can be accepted)
Summary
Charming 2-bedroom end of terrace home
Description
This charming 2-bedroom end of terrace home is situated on the new development of The Burrows in Paddock Wood.
Set in the heart of the Kent countryside, Paddock Wood originally developed as a settlement later in the 19th Century due to the local Hops industry and eventually became a transport hub in this area providing supplies by rail.
The development is set in the heart of the village with the High Street providing a variety of bespoke shops, coffee shops, restaurants, and amenities. There are also several pubs in the area to enjoy.
Engulfed by beautiful scenic views, Paddock Wood is a popular sought-after location and enjoys a village setting surrounded by plenty of Green Spaces for walking and Country pursuits. The train links within half a mile provide excellent links to London Central within an hour.
The town has two schools, Paddock Wood Primary School which was built in 1909, and which has approximately 600 pupils and Mascalls Academy has around 1400 pupils and takes its pupils from the surrounding villages as well as Paddock Wood itself.
Key Features
- Quality fitted carpets to hall, living room, stairs, landings and bedrooms
- Energy-efficient gas boiler providing hot water and central heating
- NHBC 12-year warranty
- External lighting to front and rear of the property
- Contemporary kitchen with complementary worktops and glazed splashback
- Integrated oven, hob, extractor
- Bath with thermostatic bath/shower mixer tap over and glass shower screen
- Turfed rear garden with patio and garden shed
Particulars
Tenure: Leasehold
Lease Length: 990 years
Council Tax Band: C
Map
Material Information
Total rooms: 4
Furnished: Unfurnished
Washing Machine: No
Dishwasher: No
Fridge/Freezer: No
Parking: Yes - Allocated
Outside Space/Garden: Yes - Private Garden
Year property was built: 2022
Unit size: 851
Communal lift: No
Accessible measures: Yes - Not suitable for wheelchair users
Flooded within the last 5 years: No
Listed property: No
Heating: Central, Electric, Gas
Sewerage: Mains supply
Water: Mains supply
Electricity: Mains supply
Broadband: FTTP (Fiber to the premises)
The ‘estimated total monthly cost’ for a Shared Ownership property consists of three separate elements added together: rent, service charge and mortgage.
- Rent: This is charged on the share you do not own and is usually payable to a housing association (rent is not generally payable on shared equity schemes).
- Service Charge: Covers maintenance and repairs for communal areas within your development.
- Mortgage: Share to Buy use a database of mortgage rates to work out the rate likely to be available for the deposit amount shown, and then generate an estimated monthly plan on a 25 year capital repayment basis.
NB: This mortgage estimate is not confirmation that you can obtain a mortgage and you will need to satisfy the requirements of the relevant mortgage lender. This is not a guarantee that in practice you would be able to apply for such a rate, nor is this a recommendation that the rate used would be the best product for you.
Share percentage 45%, full price £350,000, £15,750 Min Deposit. Calculated using a representative rate of 4.42%
