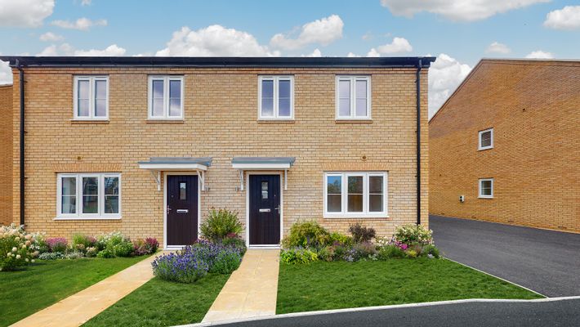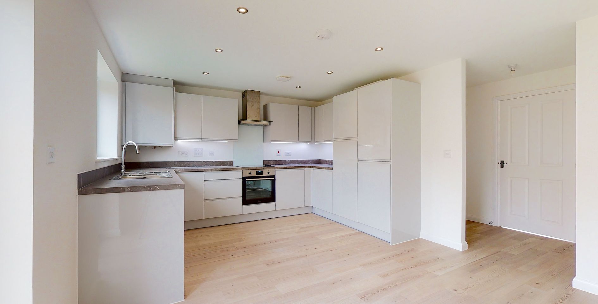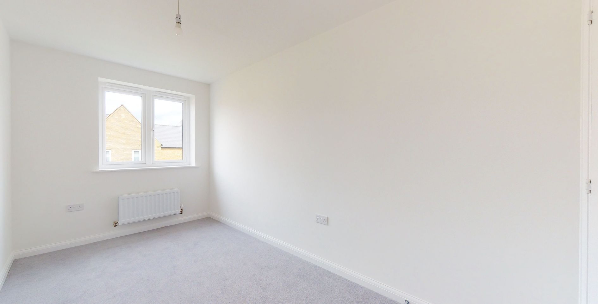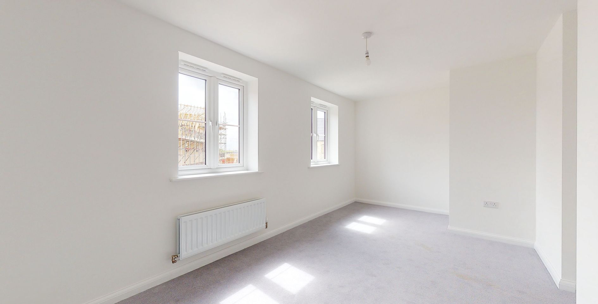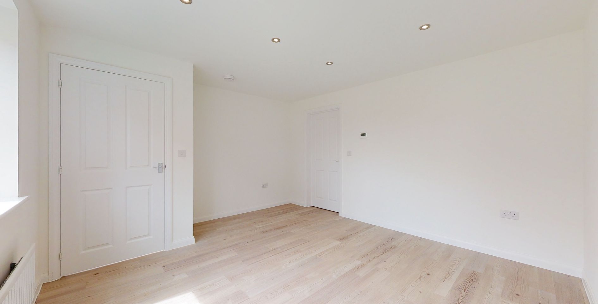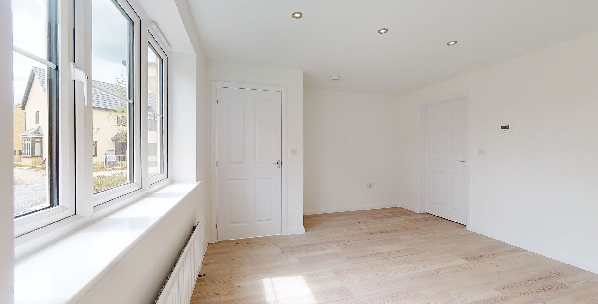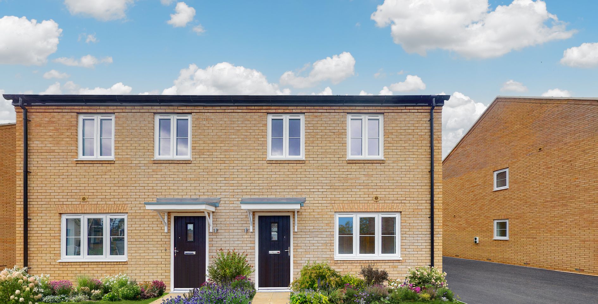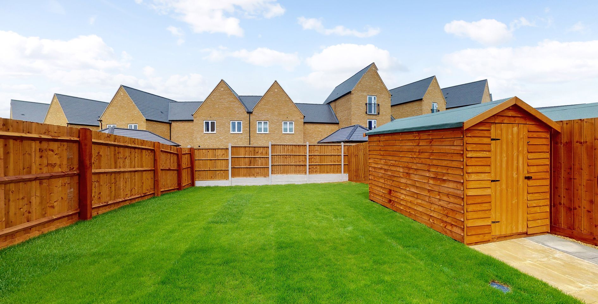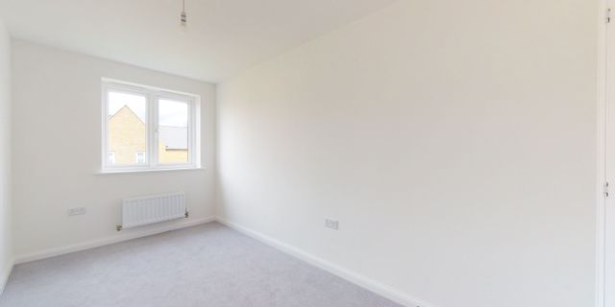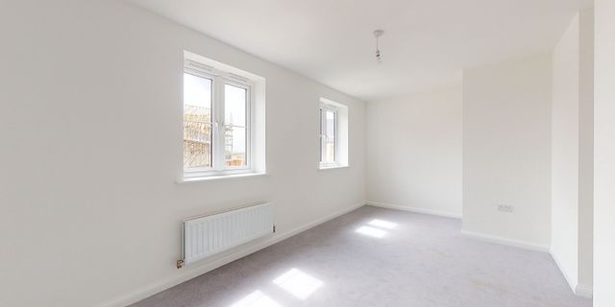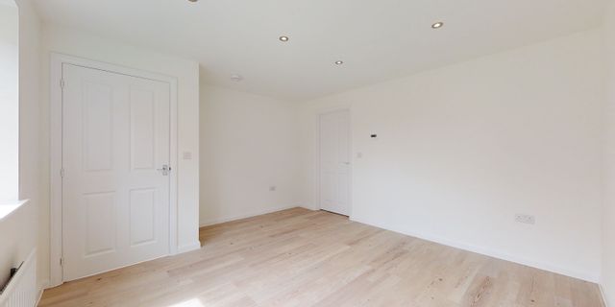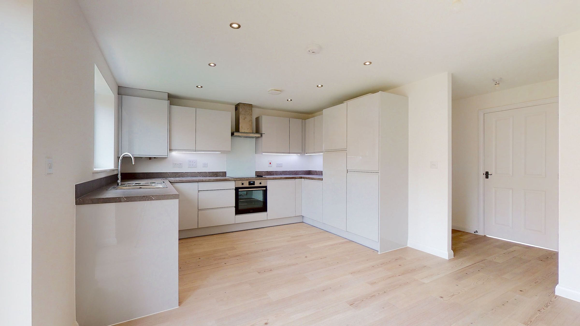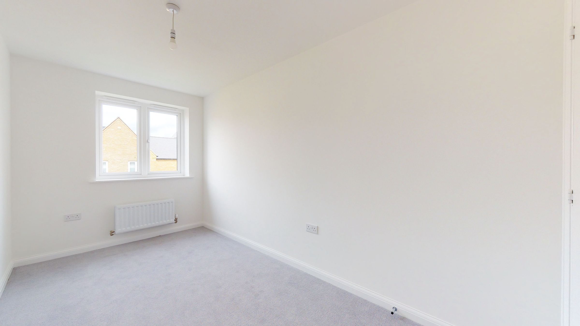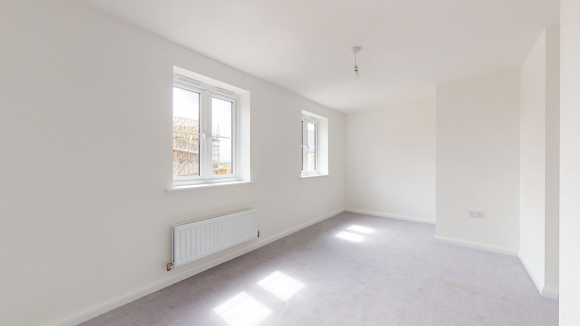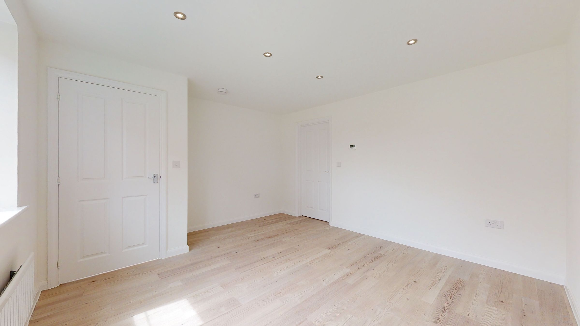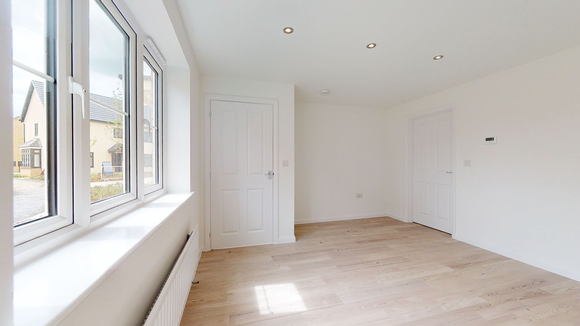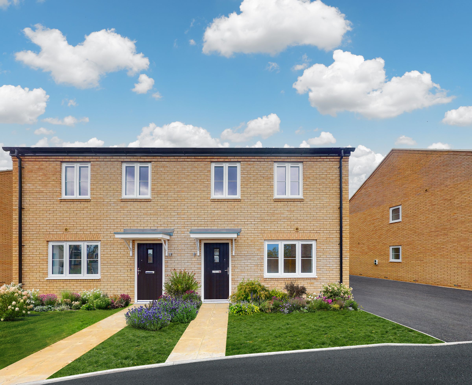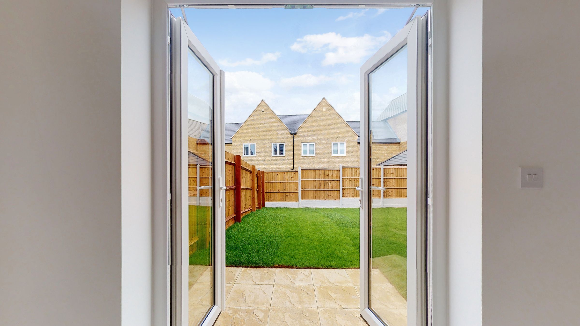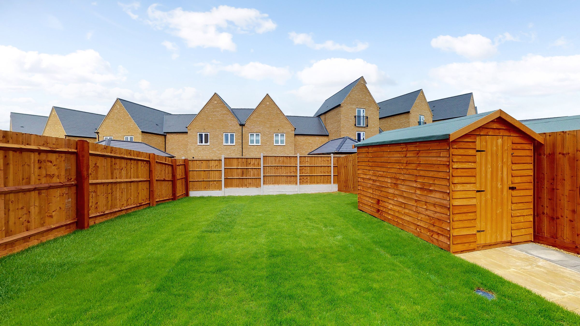Share percentage 25.00%, full price £460,000, £5,750 Deposit
Monthly Cost: £1,393
Rent £659,
Service charge £93,
Mortgage £641*
Calculated using a representative rate of 5.03%
Calculate estimated monthly costs
Summary
Fantastic development of new build homes
Description
Full price: £460,000
Share price: £115,000
Service Charge: £93.04
So Resi payment: £790.63
Deposit (5%): £5,750
Monthly mortgage (based on approx 5.19% and 35yr term): £567.01
The West Cambourne masterplan provides a holistically designed sustainable 2,350 home extension to Cambourne, built between 2008 and 2018 and now an established community.
West Cambourne will benefit from two new primary schools and a secondary school planned, local
shops, business parks, play spaces, sports pitches, and a community centre, allotments, an extensive network of new woodlands, lakes, wetlands, grasslands and nature areas. Your search ends here!
At SO Resi, we know there's more to a three-bedroom home than its three bedrooms. That's why we have a selection of shared-ownership' properties in Cambourne, with a mix of 1, 2, 3 and 4 bedroom homes. Some have garages and all houses have gardens - with private parking. Built to a high specification with a choice of contemporary fixtures and fittings, a SO Resi home brings a sense of luxury to your day-to-day. Demand for properties in Cambourne West has been high from day one, thanks to a thriving regional economy, local transport projects, new cycle paths
and walking routes in full swing - not to mention the success and popularity of Cambourne's well-established existing development. With two new primary schools and an extension to the secondary school planned, a bustling local high street, business parks, numerous
play areas, sports pitches, allotments and nature reserves, you'll have everything on hand to work,
live and play your way.
Key Features
- Moores Zurich Gloss kitchen
- Integrated Bosch appliances
- Karndean flooring
- 80/20 carpets in bedrooms
Particulars
Tenure: Not specified
Council Tax Band: Not specified
Property Downloads
Floor Plan BrochureMap
Material Information
Total rooms:
Furnished: Enquire with provider
Washing Machine: Enquire with provider
Dishwasher: Enquire with provider
Fridge/Freezer: Enquire with provider
Parking: Yes - Driveway
Outside Space/Garden: n/a
Year property was built: Enquire with provider
Unit size: 1105 sq ft
Accessible measures: Enquire with provider
Heating: Enquire with provider
Sewerage: Enquire with provider
Water: Enquire with provider
Electricity: Enquire with provider
Broadband: Enquire with provider
The ‘estimated total monthly cost’ for a Shared Ownership property consists of three separate elements added together: rent, service charge and mortgage.
- Rent: This is charged on the share you do not own and is usually payable to a housing association (rent is not generally payable on shared equity schemes).
- Service Charge: Covers maintenance and repairs for communal areas within your development.
- Mortgage: Share to Buy use a database of mortgage rates to work out the rate likely to be available for the deposit amount shown, and then generate an estimated monthly plan on a 25 year capital repayment basis.
NB: This mortgage estimate is not confirmation that you can obtain a mortgage and you will need to satisfy the requirements of the relevant mortgage lender. This is not a guarantee that in practice you would be able to apply for such a rate, nor is this a recommendation that the rate used would be the best product for you.
Share percentage 10%, full price £460,000, £2,300 Min Deposit. Calculated using a representative rate of 5.03%
