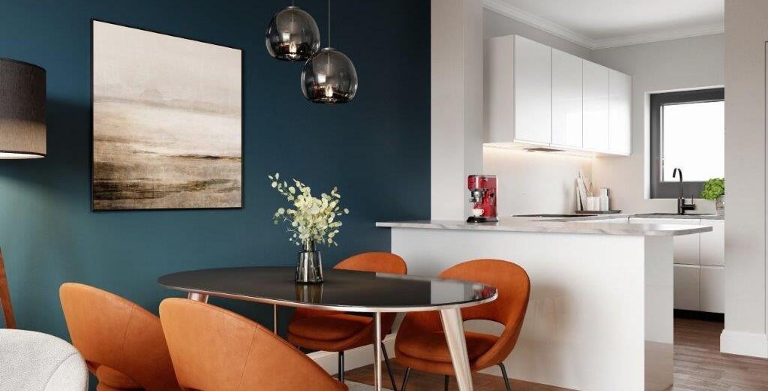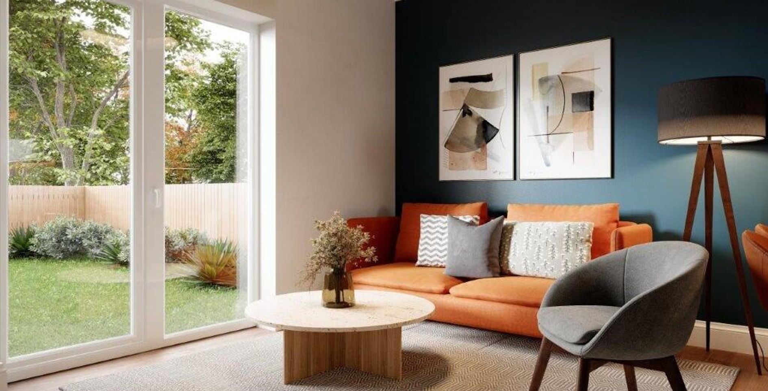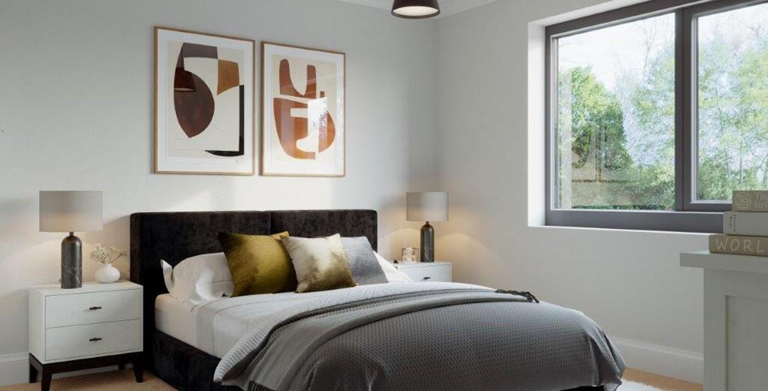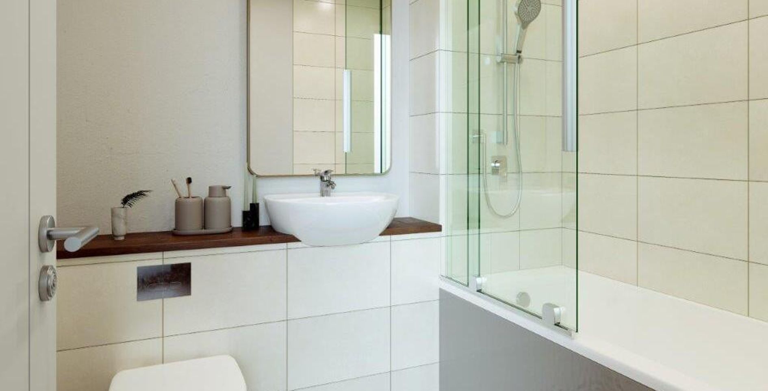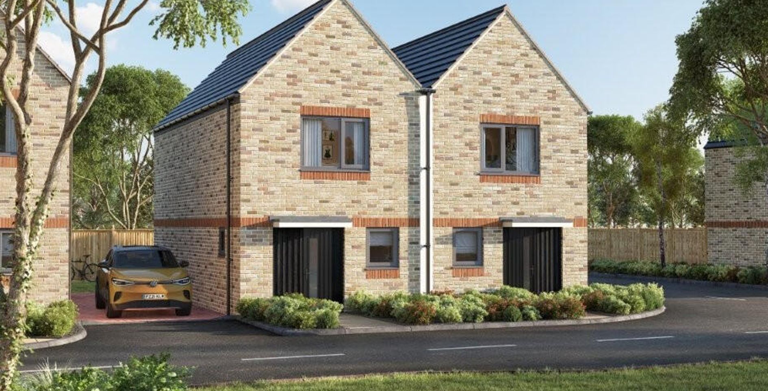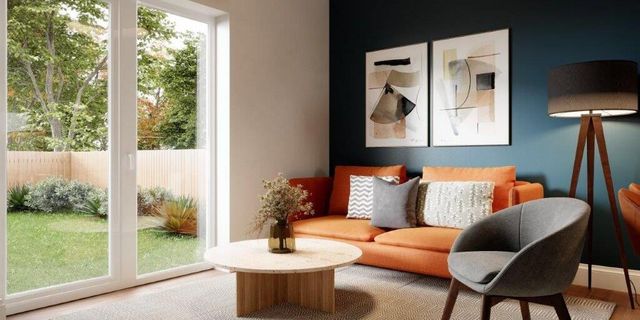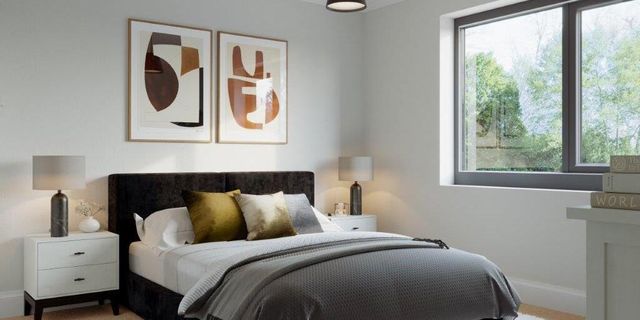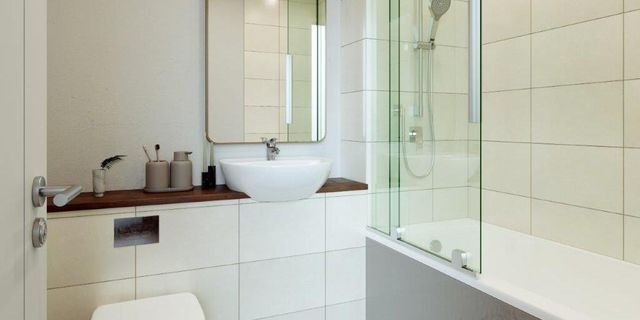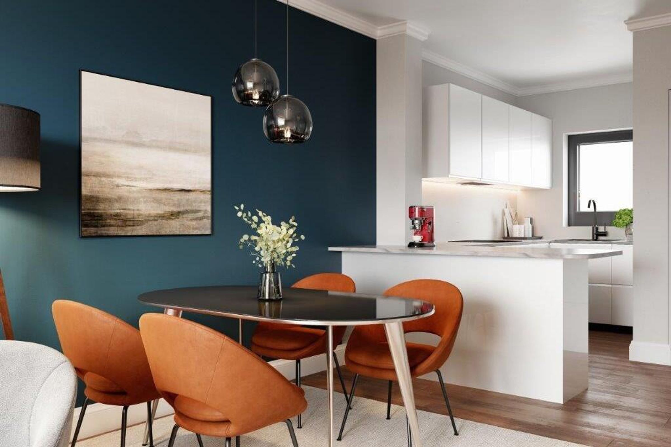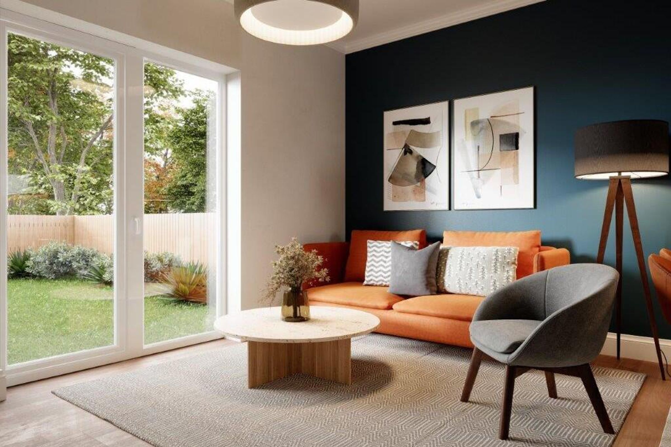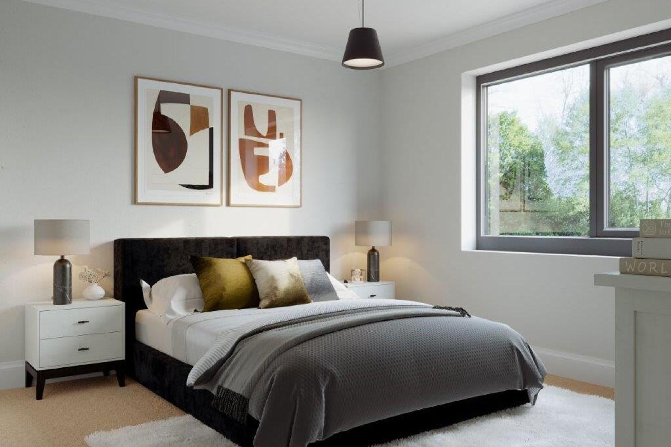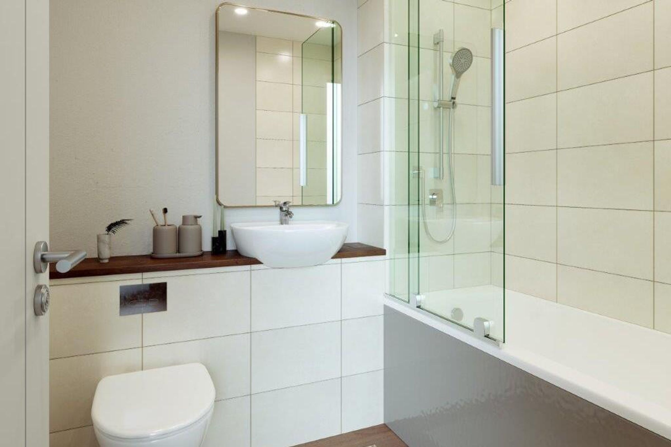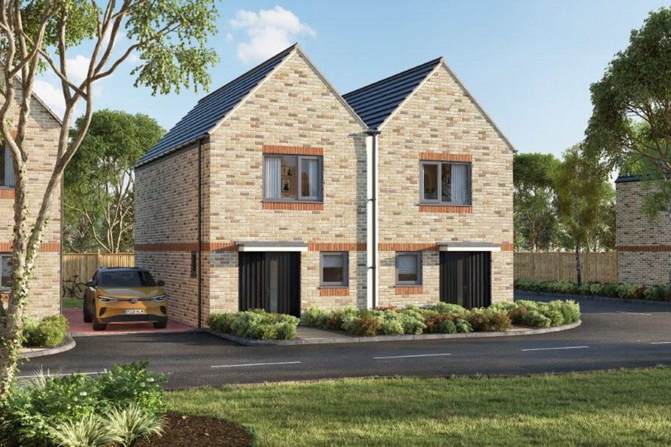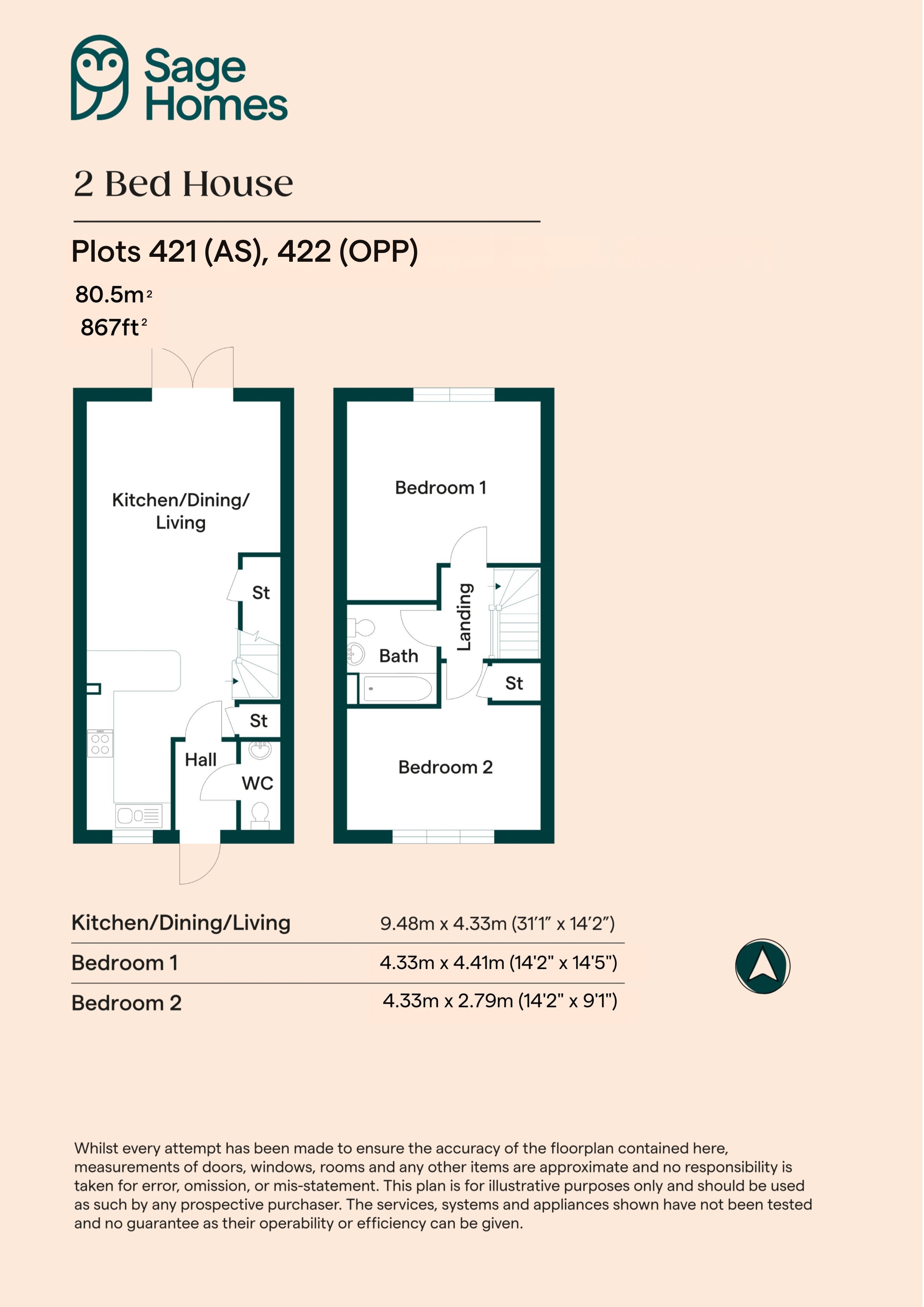2 bedroom house for sale
3 Juniper Street, , RH15 8NG
Share percentage 35%, full price £375,000, £6,563 Min Deposit.
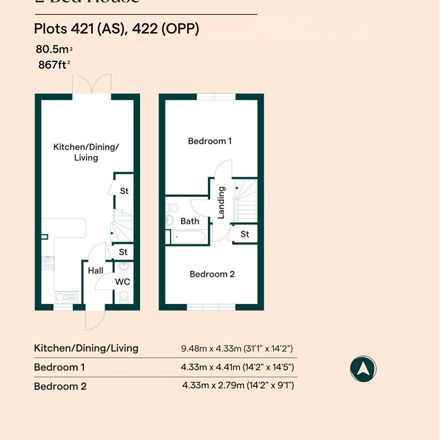

Share percentage 35%, full price £375,000, £6,563 Min Deposit
Monthly Cost: £1,351
Rent £559,
Service charge £61,
Mortgage £731*
Calculated using a representative rate of 5.03%
Calculate estimated monthly costs
- Your household income does not exceed £80,000 (outside of London) and £90,000 (inside of London)
- You have a deposit of at least 5% of the share value
- You do not own another property or have your name on the deeds or a mortgage for a property worldwide.
- This will be your only residence.
- You are a permanent UK resident or have indefinite right to remain.
Summary
New 2 bedroom semi-detached house on the Oakhurst development. The price advertised represents purchasing a 35% share of the home.
Description
New 2 bedroom semi-detached house on the Oakhurst development. The price advertised represents purchasing a 35% share of the home.
Start building your future ~ the affordable way ~ with Shared Ownership
LOCAL ELIGIBILITY CRITERIA APPLIES -
1. You live within the Local Area at an address registered for Council Tax
2. You have permanent employment within the Local Area
3. You have a close relative(s): ie, Mother, Father, Children or Siblings who have resided in the Local Area for a minimum of 5 years with whom you have maintained regular contact with.
About the Home
Entering via the main front door, the entrance hallway provides access to all ground floor accommodation which comprises of a WC alongside a vast open plan Living/Kitchen/Dining area. The WC comprises of a hand wash basin and low level WC. The kitchen comprises of a range of modern wall and base units with a stainless steel sink and drainer with mixer tap, integrated oven, hob and stainless steel extractor hood and plumbing for a washing machine. The open plan Living/Dining area also offers patio doors leading to the garden, perfect for entertaining.
To the first floor, the landing provides a useful storage cupboard and two bedrooms alongside the house bathroom. The bathroom comprises of a wash basin, WC and bath with shower above.
This property comes complete with allocated parking, a turfed rear garden and flooring throughout.
About Shared Ownership
Shared Ownership enables you to buy a share of a home with a mortgage and pay rent on the remaining share. There will be a lease for the portion of the home you don’t purchase, with Sage Homes.
Initially you can buy a minimum 25% share of a home (the maximum you can buy initially is 75%). You can buy more shares or take your ownership to 100% at a later date; this is known as staircasing.
See our Shared Ownership Guide for more information, eligibility & next steps.
About the Development
Situated on the Countryside Homes development, this stunning selection of two bedroom Shared Ownership properties are available to purchase in the popular town of Burgess Hill which is situated in the midst of the beautiful Sussex Countryside. The town offers a range of things to see and do yet is still situated within an hour’s train journey to London.
About the Area
This prime and sought after location of Waddington has access to many main roads and Burgess Hill is a well connected and thriving place to live and is situated in the midst of the beautiful Sussex Countryside. The town is due to see significant growth and investment over the next few years and is popular with a range of buyers. Offering a host of things to do, Burgess Hill is also home to a number of well-regarded schools including the Gattons Infant School, Burgess Grove Community Primary School, Southway Junior School, London Mead Primary School, Burgess Hill Girls Preparatory School and Burgess Hill Academy.
T&Cs
*Please note images are for information purposes only and may not represent a true likeness for the units being sold. Some or all images have been digitally furnished to represent how the home could be laid out and the final colours/appearance may differ from the images.
*Services Charges will apply, speak to our Sales Agent for more information. Costs are subject to change.
Key Features
- 2 bedroom semi-detached house
- Modern fitted kitchen
- Storage space
- French doors to the rear garden
- Flooring throughout
- Allocated parking
- NHBC Warranty
- There will be an added service charge
Particulars
Tenure: Not specified
Council Tax Band: Not specified
Property Downloads
Floor Plan Energy CertificateMap
Material Information
Total rooms:
Furnished: Enquire with provider
Washing Machine: Enquire with provider
Dishwasher: Enquire with provider
Fridge/Freezer: Enquire with provider
Parking: n/a
Outside Space/Garden: n/a
Year property was built: Enquire with provider
Unit size: Enquire with provider
Accessible measures: Enquire with provider
Heating: Enquire with provider
Sewerage: Enquire with provider
Water: Enquire with provider
Electricity: Enquire with provider
Broadband: Enquire with provider
The ‘estimated total monthly cost’ for a Shared Ownership property consists of three separate elements added together: rent, service charge and mortgage.
- Rent: This is charged on the share you do not own and is usually payable to a housing association (rent is not generally payable on shared equity schemes).
- Service Charge: Covers maintenance and repairs for communal areas within your development.
- Mortgage: Share to Buy use a database of mortgage rates to work out the rate likely to be available for the deposit amount shown, and then generate an estimated monthly plan on a 25 year capital repayment basis.
NB: This mortgage estimate is not confirmation that you can obtain a mortgage and you will need to satisfy the requirements of the relevant mortgage lender. This is not a guarantee that in practice you would be able to apply for such a rate, nor is this a recommendation that the rate used would be the best product for you.
Share percentage 35%, full price £375,000, £6,563 Min Deposit. Calculated using a representative rate of 5.03%
