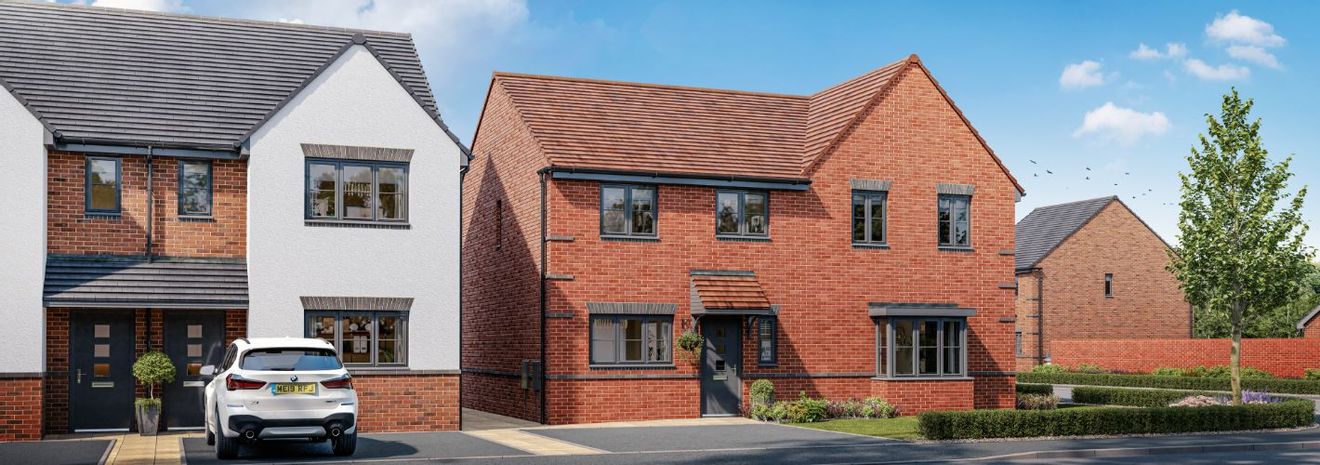






£108,000
This home is now reserved — but we’d love to show you our other available properties at Sherwin Gardens!
You may be eligible for this property if:
You have a gross household income of no more than £80,000 per annum.
You are unable to purchase a suitable home to meet your housing needs on the open market.
You do not already own a home or you will have sold your current home before you purchase or rent.
On the ground floor of Plot 23, there’s a staircase at the centre of this beautiful home and a W.C as you enter is a welcome addition to this home. The spacious lounge offers a great space for relaxing with family or friends and includes storage plus French doors so you can step out into your rear garden.
The kitchen diner boasts a modern Symphony fitted kitchen thoughtfully designed to create a welcoming social space.
On the first floor there are 3 bedrooms, firstly, a principal bedroom with stylish en-suite, a second double bedroom plus a single bedroom, which could easily be used as a home office. The family bathroom is finished with tiles and vinyl flooring.
This beautiful home is already built and comes complete with flooring fitted throughout, meaning you can move straight in.
*External/Internal images are CGI's and for indicative purposes only. Images are for guidance only and may not reflect exact specification.*
You can add locations as 'My Places' and save them to your account. These are locations you wish to commute to and from, and you can specify the maximum time of the commute and by which transport method.


