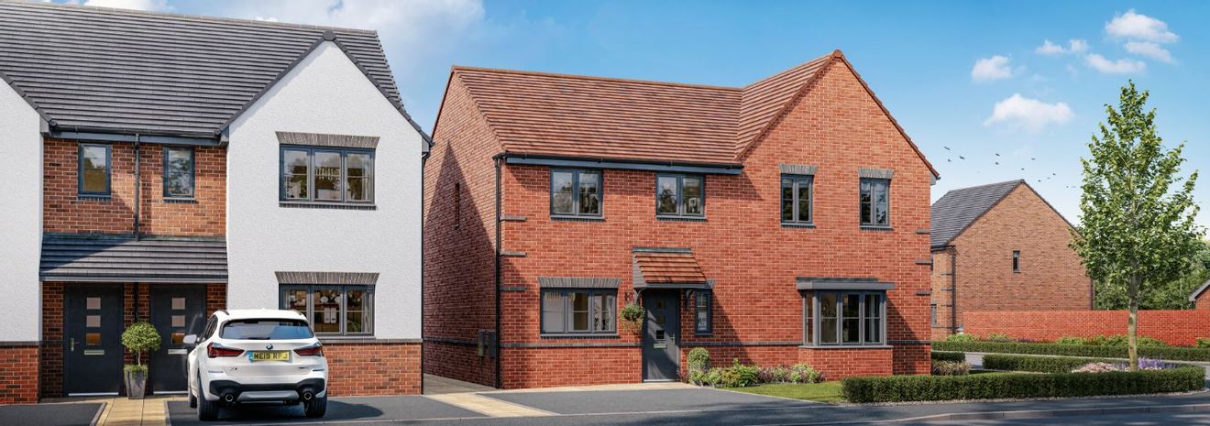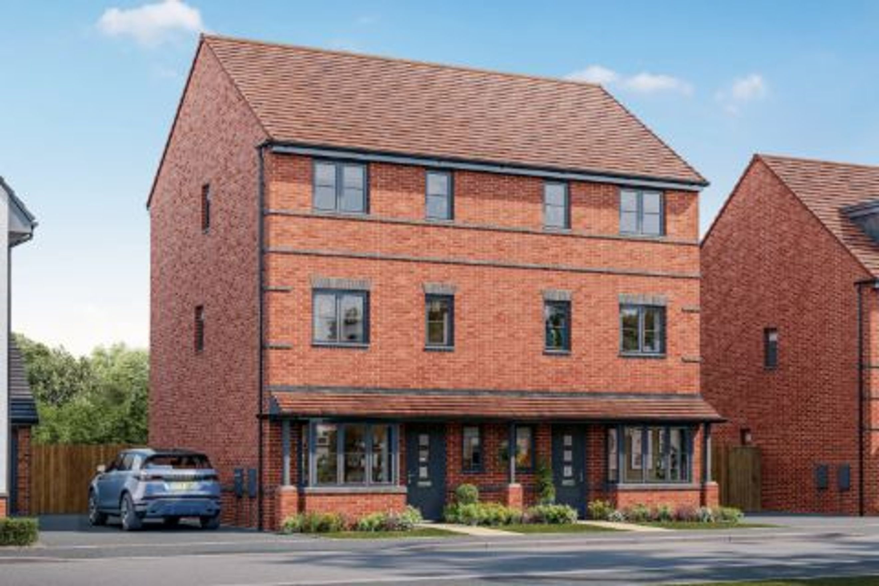
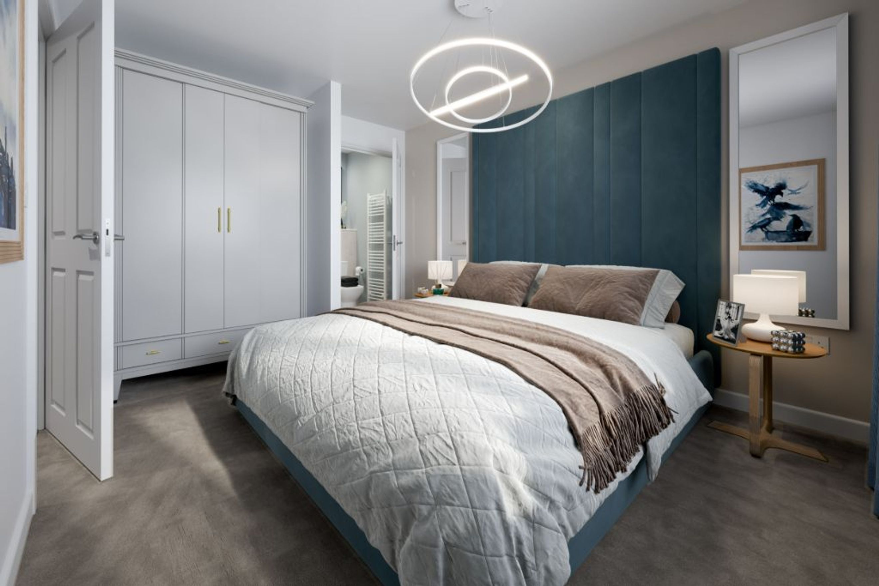
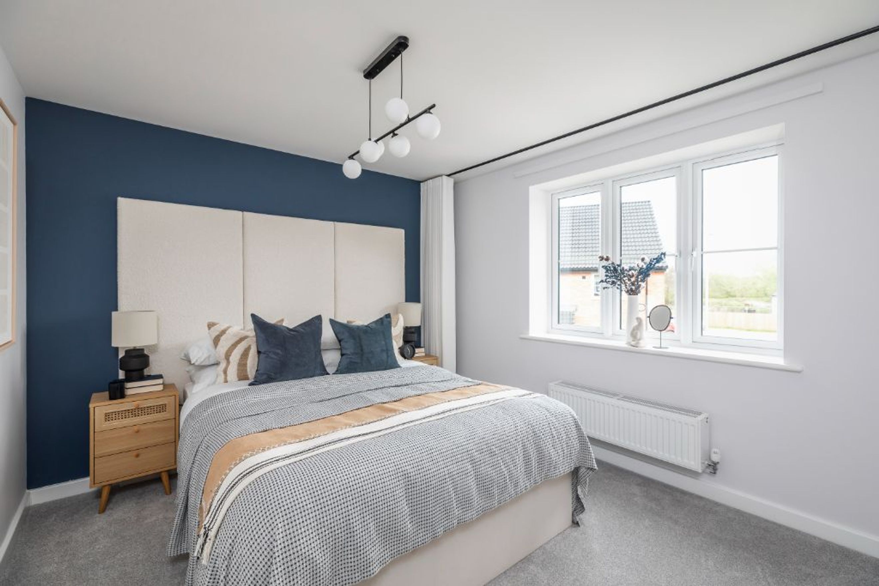
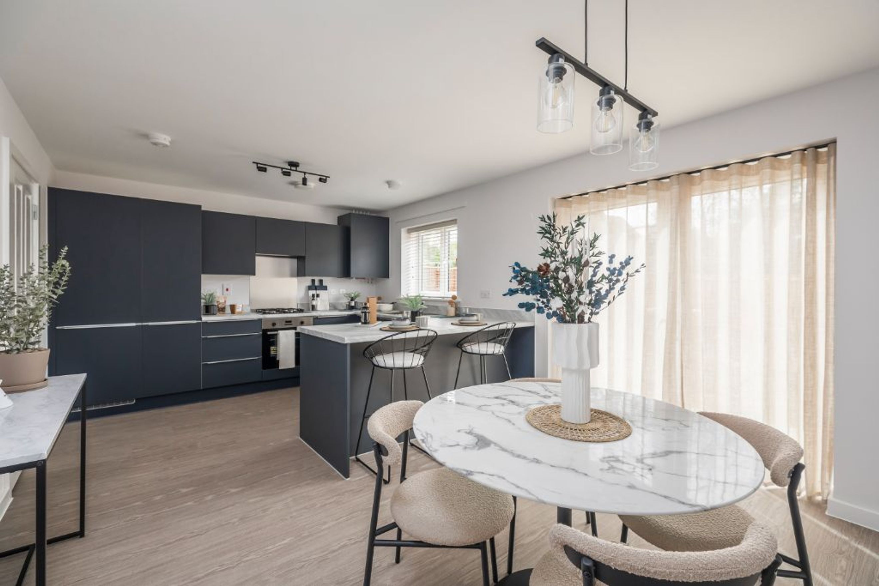
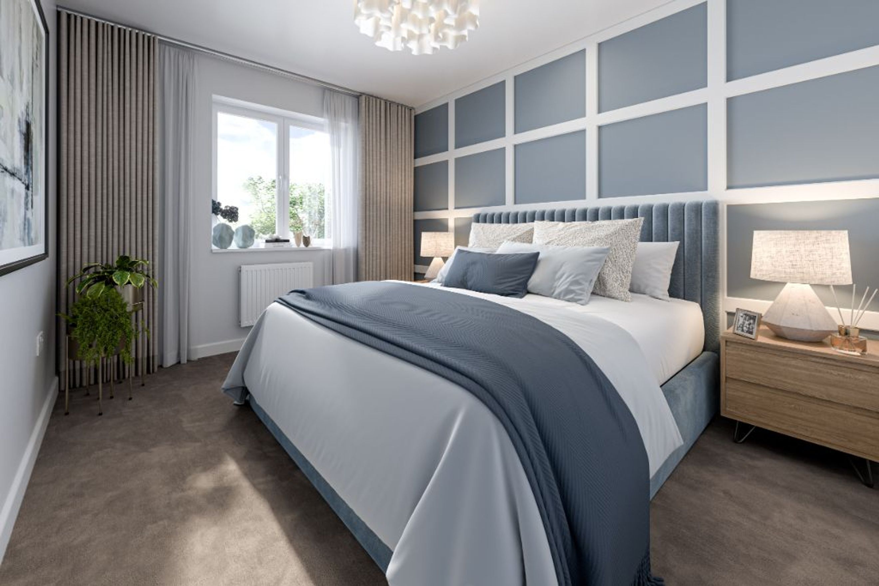
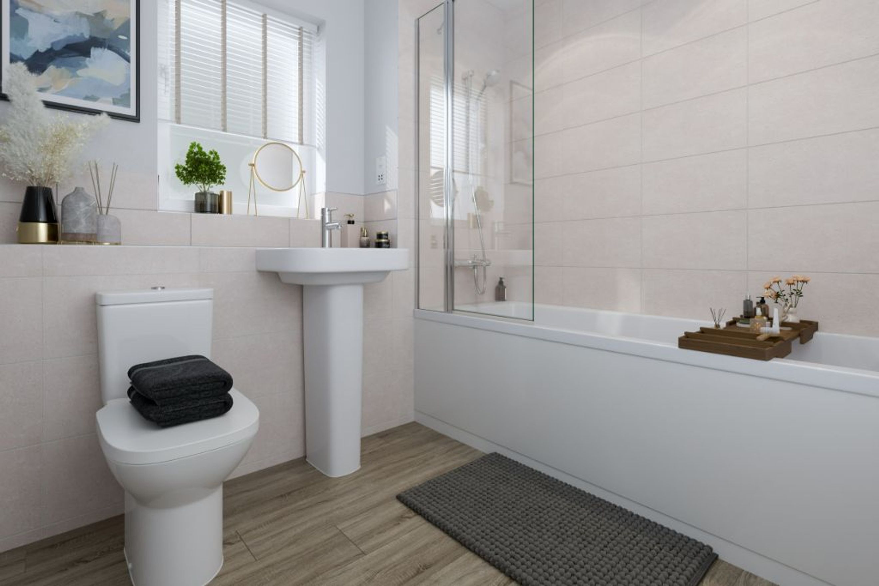
£115,500
The Roundhill is an impressive three-storey home, with a great layout and well-proportioned rooms.
You may be eligible for this property if:
You have a gross household income of no more than £80,000 per annum.
You are unable to purchase a suitable home to meet your housing needs on the open market.
You do not already own a home or you will have sold your current home before you purchase or rent.
The kitchen diner is at the heart of this home, as well as being a fabulous place to cook and eat, it also offers a wonderful, relaxing social space. There are ample kitchen units, all thoughtfully planned to make cooking and cleaning as effortless as possible, separate storage is an additional welcome feature. This room also boasts French doors so you can open up this space giving you direct access to the private rear garden.
A study on the ground floor is a practical space for anyone who works from home, or a homework space for children, and a W.C is a convenient addition to this beautiful home.
The first floor to this home includes a living room which boasts a Juliet balcony, this floor also includes the principal bedroom with a private en-suite shower room. Carry further on to the second floor and you’ll find a further 3, good-sized bedrooms, additional storage and family bathroom.
This fabulous home is already built and comes complete with flooring fitted throughout, so you can move straight in.
*External/Internal images are CGI's and for indicative purposes only. Images are for guidance only and may not reflect exact specification.*
You can add locations as 'My Places' and save them to your account. These are locations you wish to commute to and from, and you can specify the maximum time of the commute and by which transport method.


