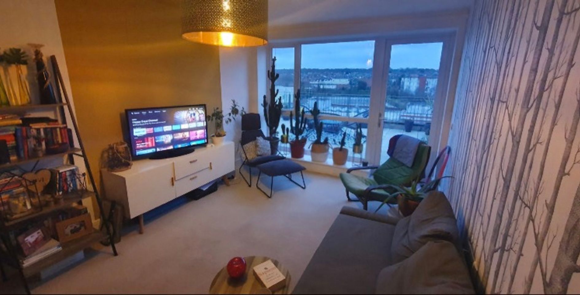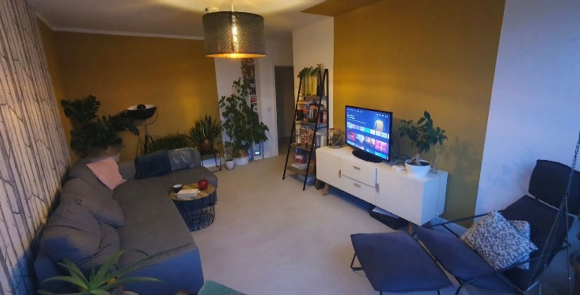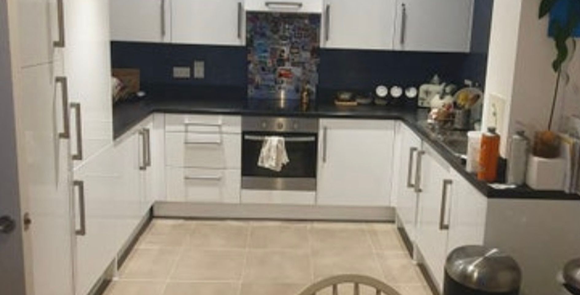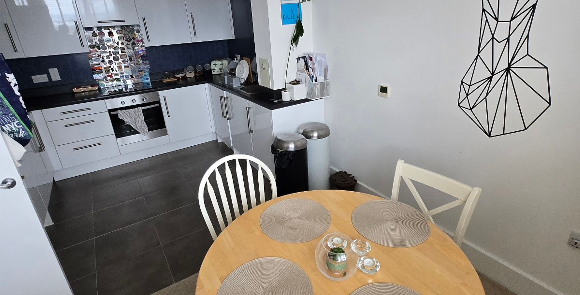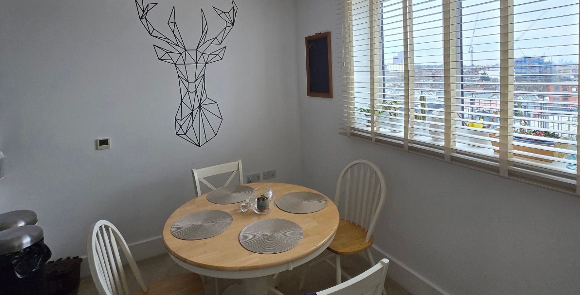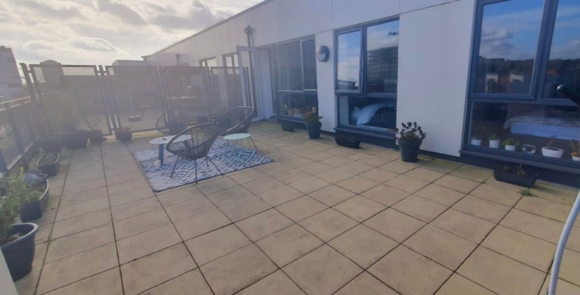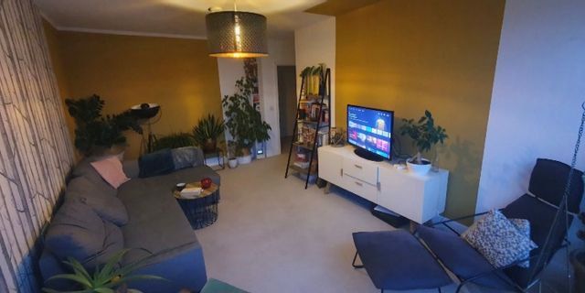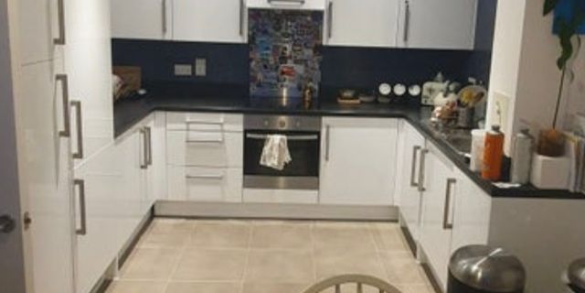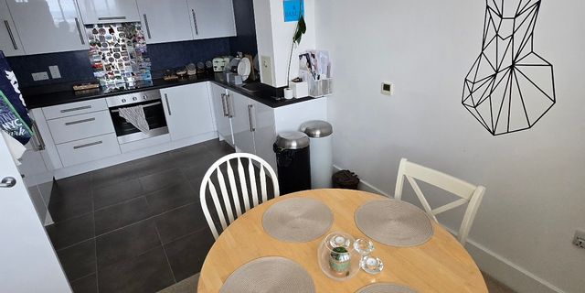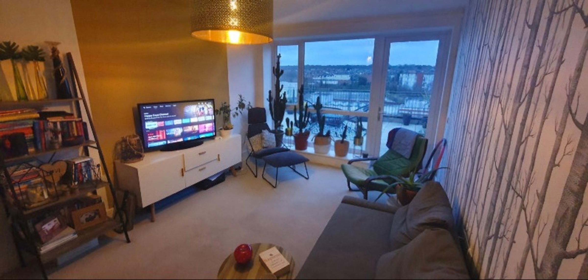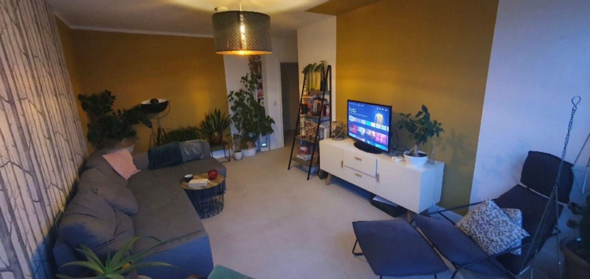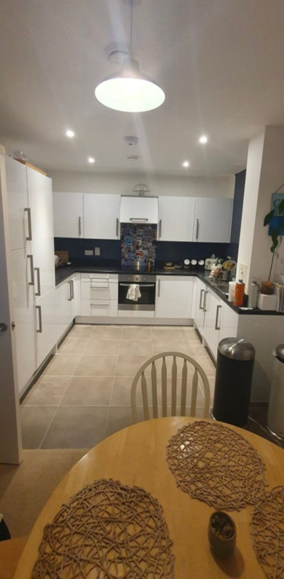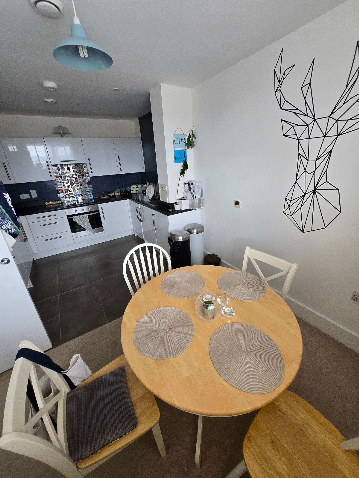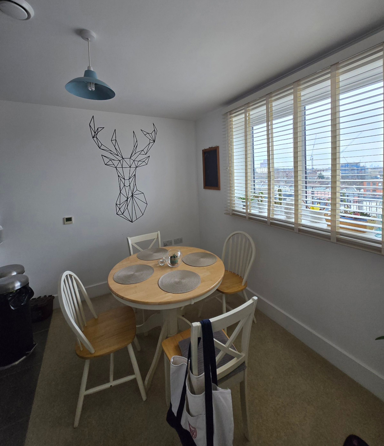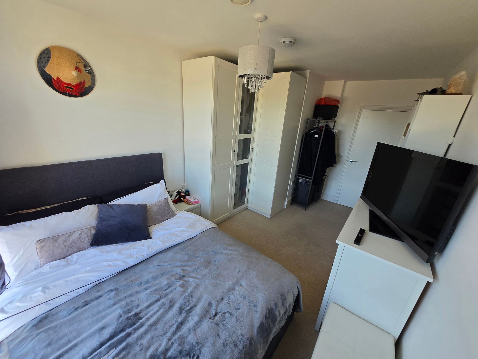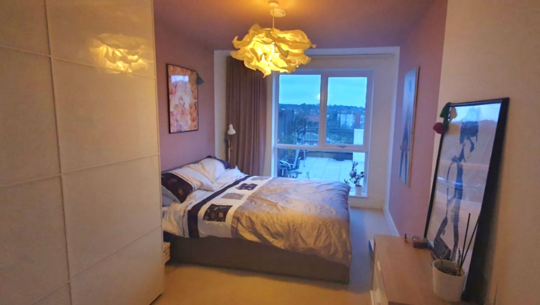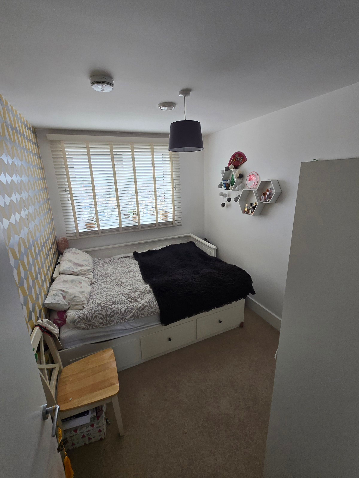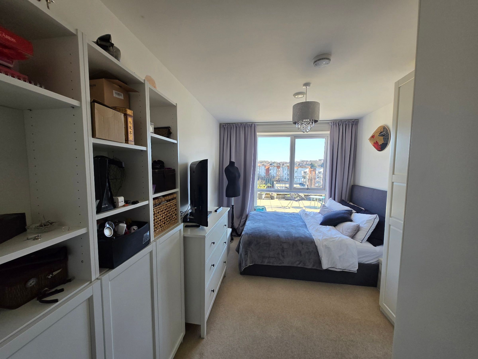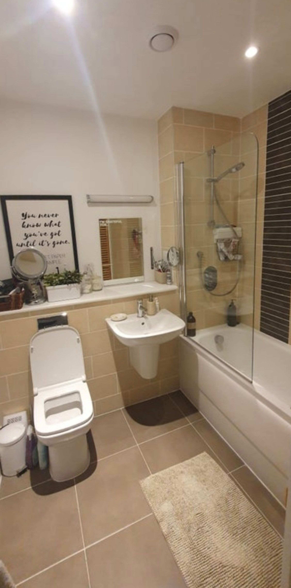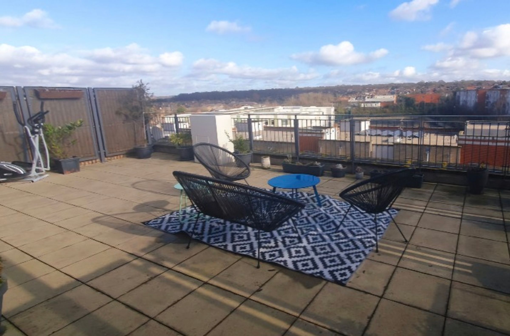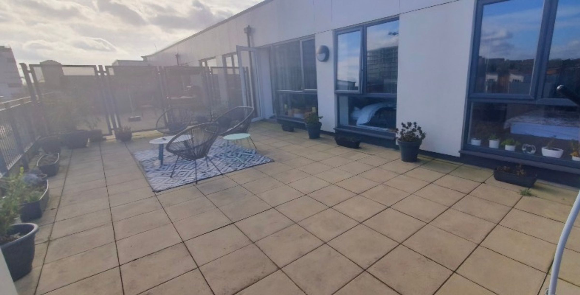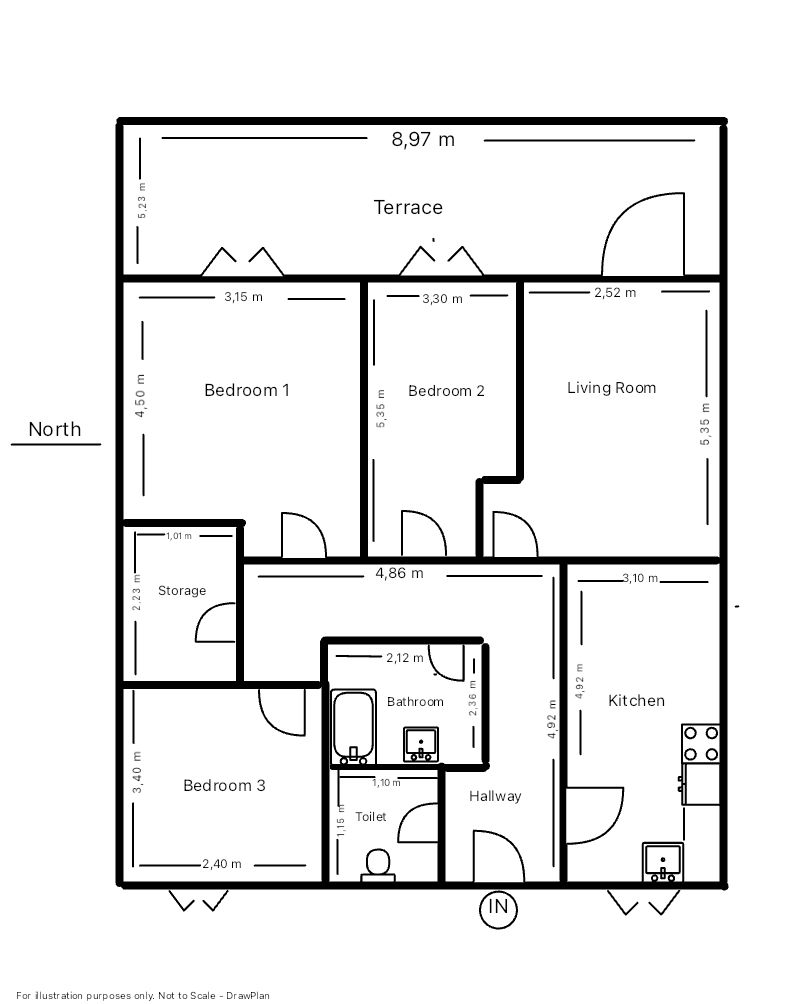3 bedroom apartment for sale
Gallery Court, Fulbourne Road, E17 4EZ
Share percentage 25%, full price £530,000, £13,250 Min Deposit.
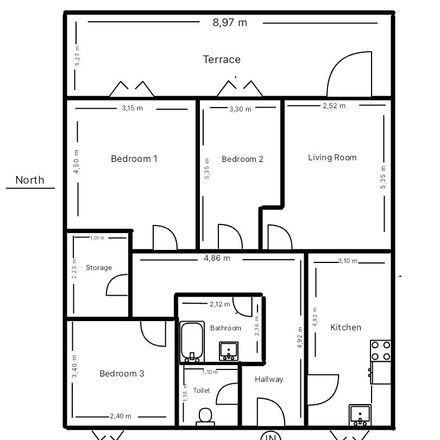

Share percentage 25%, full price £530,000, £13,250 Min Deposit
Monthly Cost: £2,106
Rent £1,225,
Service charge £224,
Mortgage £657*
Calculated using a representative rate of 4.42%
Calculate estimated monthly costs
You may be eligible for this property if:
- You have a gross household income of no more than £90,000 per annum.
- You are unable to purchase a suitable home to meet your housing needs on the open market.
- You do not already own a home or you will have sold your current home before you purchase or rent.
Summary
Stunning Top-Floor Apartment with Private Rooftop Terrace in Walthamstow
Description
This exceptional top-floor apartment, situated in a five-story building, offers spacious and modern living.
The property comprises three bedrooms—two generously sized doubles and one single—a separate kitchen/dining area, a bright and spacious living room, a tiled bathroom, and an additional separate toilet.
A standout feature is the extensive storage room, providing ample space for all your needs.
The highlight of this apartment is the expansive private rooftop terrace, complemented by an additional patio at the front of the property, offering an abundance of outdoor space—an exceptional find in the city.
Features & Amenities: Fully equipped kitchen with integrated fridge/freezer, oven with electric hob, extractor fan, and a washer/dryer. Double-glazed windows and underfloor heating for year-round comfort. Excellent storage space, including a large, dedicated storage room.
Prime Location & Connectivity: Located on Fulbourne Road, just minutes from Walthamstow Town Hall, this property benefits from excellent transport links: Wood Street Station (7-minute walk) offers direct trains to Liverpool Street in under 30 minutes. Walthamstow Central provides access to the Victoria Line, including 24-hour weekend service.
Local Community & Lifestyle: This vibrant area offers a blend of urban convenience and green spaces. Wood Street is a thriving hub known for its independent boutiques, cafés, and arts scene, including Wood Street Walls' creative studios. The apartment is also close to Walthamstow Village, known for its trendy restaurants and bars, and Whipps Cross University Hospital. For families, the property is surrounded by top-rated schools, including: The Woodside Primary Academy Frederick Bremer School Waltham Forest College For outdoor enthusiasts, Epping Forest, Lloyd Park, and Leyton Flats are all within walking distance, offering a perfect balance between city living and nature.
This property is a rare opportunity to enjoy spacious city living with unparalleled outdoor space.
Key Features
- Private roof top terrace
- Large storage cabinet
- Separate kitchen-dinner,
- Separate living room
- Additional loo
Particulars
Tenure: Leasehold
Lease Length: 89 years
Council Tax Band: B
Property Downloads
Floor Plan Energy CertificateMap
Material Information
Total rooms: 4
Furnished: Unfurnished
Washing Machine: Yes
Dishwasher: No
Fridge/Freezer: Yes
Parking: Yes
Outside Space/Garden: Yes - Private Balcony
Year property was built: 2013
Unit size: Enquire with provider
Communal lift: Yes
Accessible measures: Yes
Flooded within the last 5 years: No
Listed property: No
Heating: Double Glazing, Gas, Under Floor
Sewerage: Mains supply
Water: Mains supply
Electricity: Mains supply
Broadband: FTTP (Fiber to the premises)
The ‘estimated total monthly cost’ for a Shared Ownership property consists of three separate elements added together: rent, service charge and mortgage.
- Rent: This is charged on the share you do not own and is usually payable to a housing association (rent is not generally payable on shared equity schemes).
- Service Charge: Covers maintenance and repairs for communal areas within your development.
- Mortgage: Share to Buy use a database of mortgage rates to work out the rate likely to be available for the deposit amount shown, and then generate an estimated monthly plan on a 25 year capital repayment basis.
NB: This mortgage estimate is not confirmation that you can obtain a mortgage and you will need to satisfy the requirements of the relevant mortgage lender. This is not a guarantee that in practice you would be able to apply for such a rate, nor is this a recommendation that the rate used would be the best product for you.
Share percentage 25%, full price £530,000, £13,250 Min Deposit. Calculated using a representative rate of 4.42%
