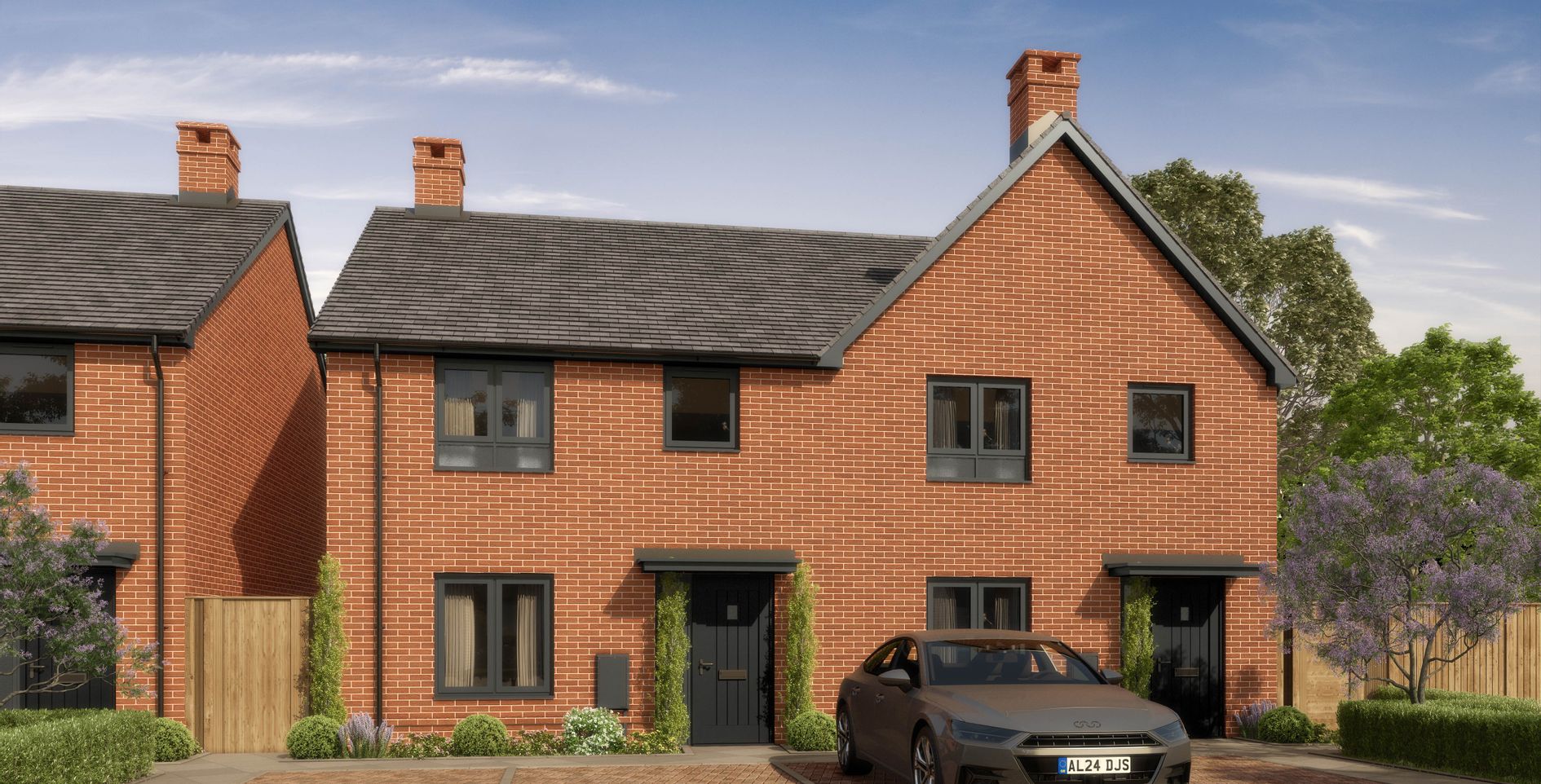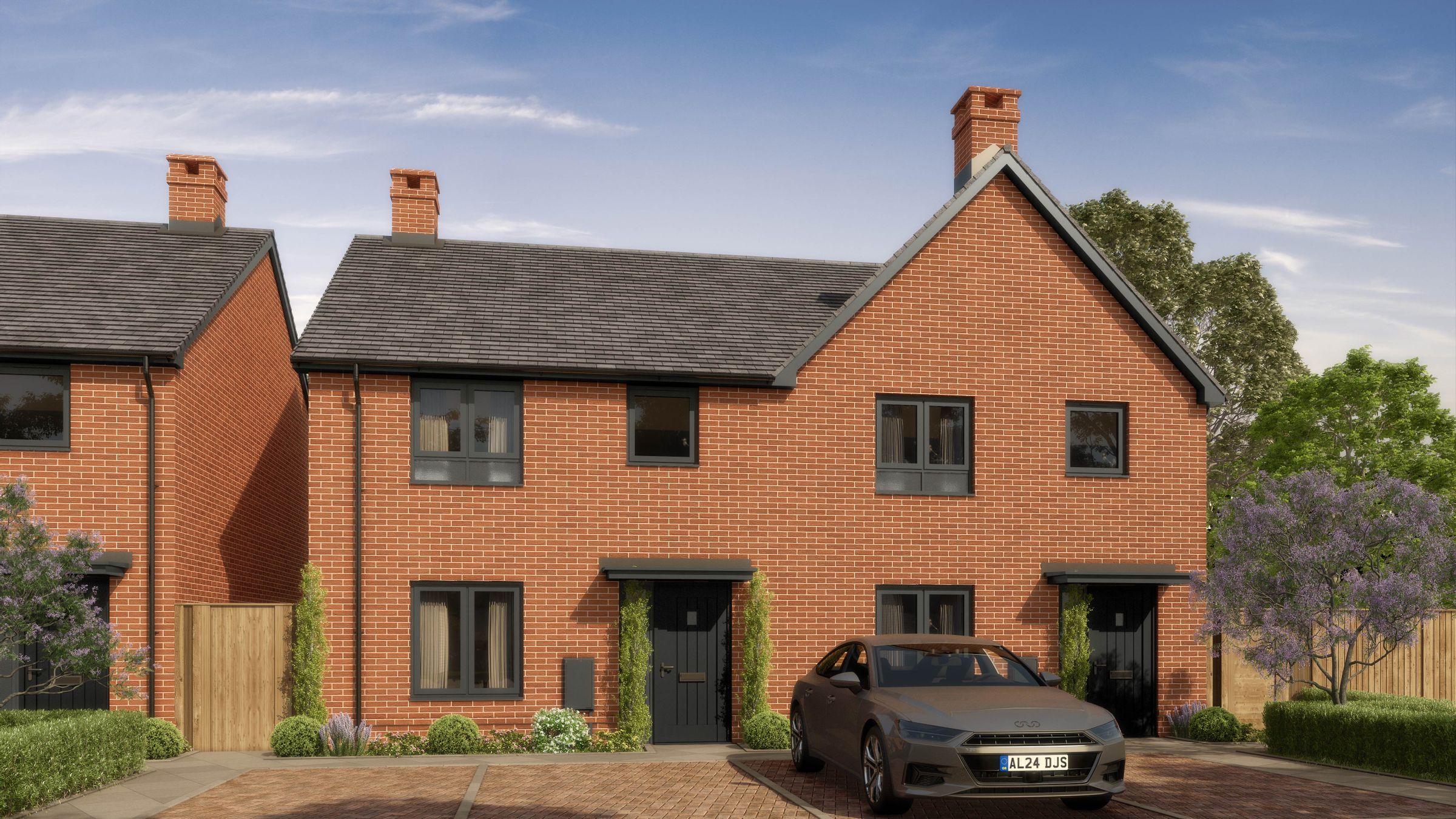Share percentage 10.00%, full price £330,000, £1,650 Deposit
Monthly Cost: £905
Rent £681,
Service charge £45,
Mortgage £179*
Calculated using a representative rate of 4.78%
Calculate estimated monthly costs
Eastlight considers applications on a first come first served basis. Serving members of the British Armed Forces and those honourably discharged in the last two years are considered a priority group. Surviving partners of regular service personnel who have died in service and have applied within two years of the bereavement are also considered a priority. All applicants will need to pass an affordability check, a link to which will be supplied once interest is registered.
There is also a local connection required to Babergh Mid-Suffolk District Council. Please see below criteria:
- Current principal home is within the administrative boundaries of the District.
- Placed in specialist housing which is not available in the relevant district but had a local connection previously through residency.
- In permanent paid work in the district (not household members).
- Have a son, daughter, brother, sister, mother or father who is aged 18 or over and lives in the administrative area of the district and have done so for at least 5 years.
- Homeless care leaver aged 18-20 who have been looked after Suffolk County Council and were looked after in the district.
- The main or joint applicant is serving or has served in the reserve forces and is suffering from a serious injury, illness or disability which is attributable wholly or partly to that service.
- Spouses and civil partners who are required to leave accommodation provided by the Ministry of Defence following a breakdown in their relationship with their service spouse or partner.
Summary
3 bedroom semi-detached house available at the Barham Meadows development for Shared Ownership
Description
Discover Your Dream Home at Barham Meadows – 3-Bedroom Shared Ownership Homes Available Now!
Welcome to Barham Meadows, an idyllic new development nestled in the heart of the Suffolk countryside, offering beautifully designed 3-bedroom homes through shared ownership – making your dream of homeownership more affordable and achievable.
Why Choose Barham Meadows?
Stylish, energy-efficient homes
Spacious living areas and modern kitchens
Private gardens and allocated parking
Peaceful, family-friendly community
Excellent transport links to Colchester, Ipswich & London
Buy a share of your home (from as little as 10%)
Pay rent on the remaining share
Lower deposit requirements
Opportunity to increase your ownership over time
Location Highlights
Surrounded by scenic countryside and riverside walks
Close to local schools, shops, and amenities
Easy access to the A12 and nearby train stations
Book Your Viewing Today! Contact us now to find out more about availability, pricing, and how shared ownership can work for you.
Key Features
- Integrated oven, hob and hood
- Air source heat pump with underfloor heating downstairs
- Allocated parking
- Turf to private rear garden
- Vinyl to wet areas, carpet throughout
*Specification is subject to change*
*Images are for illustrative purposes only*
Shares available from 10%-75% in the first instance.
Particulars
Tenure: Leasehold
Lease Length: 990 years
Council Tax Band: New build - Council tax band to be determined
Property Downloads
Key Information Document Floor PlanMap
Material Information
Total rooms:
Furnished: Unfurnished
Washing Machine: No
Dishwasher: No
Fridge/Freezer: No
Parking: Yes - Allocated
Outside Space/Garden: Yes - Private Garden
Year property was built: 2025
Unit size: Enquire with provider
Accessible measures: Enquire with provider
Flooded within the last 5 years: No
Listed property: No
Heating: Air Source Heat Pump
Sewerage: Mains supply
Water: Mains supply
Electricity: Mains supply
Broadband: FTTP (Fiber to the premises)
The ‘estimated total monthly cost’ for a Shared Ownership property consists of three separate elements added together: rent, service charge and mortgage.
- Rent: This is charged on the share you do not own and is usually payable to a housing association (rent is not generally payable on shared equity schemes).
- Service Charge: Covers maintenance and repairs for communal areas within your development.
- Mortgage: Share to Buy use a database of mortgage rates to work out the rate likely to be available for the deposit amount shown, and then generate an estimated monthly plan on a 25 year capital repayment basis.
NB: This mortgage estimate is not confirmation that you can obtain a mortgage and you will need to satisfy the requirements of the relevant mortgage lender. This is not a guarantee that in practice you would be able to apply for such a rate, nor is this a recommendation that the rate used would be the best product for you.
Share percentage 10%, full price £330,000, £1,650 Min Deposit. Calculated using a representative rate of 4.78%


