2 bedroom house for sale
20 Elin Way, Meldreth, SG8 6LX
Share percentage 40%, full price £340,000, £6,800 Min Deposit.
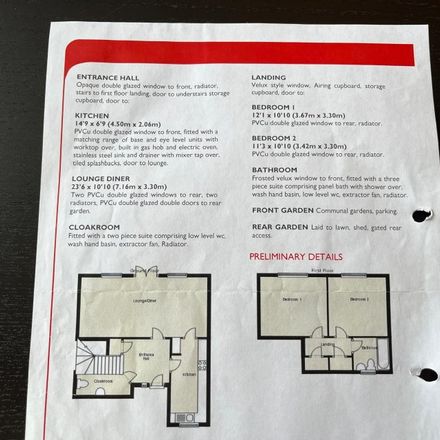

Share percentage 40%, full price £340,000, £6,800 Min Deposit
Monthly Cost: £1,124
Rent £348,
Service charge £37,
Mortgage £739*
Calculated using a representative rate of 4.78%
Calculate estimated monthly costs
Summary
2 Bedroom terrace property
Description
The seller is currently accepting viewings and if you would like to arrange a viewing, please contact the seller on the details below.
Seller Name: Steven and Sarah Hardwick
Seller Contact Details: 07860477906 steven.hardwick@hotmail.co.uk
As a shared ownership home, you will need to be eligible for Shared Ownership.
As a reminder, to be eligible for shared ownership you will need to evidence:
• your household income is £80,000 a year or less (£90,000 a year or less in London)
• you cannot afford all of the deposit and mortgage payments for a home that meets your needs
One of the following must also be true:
• you’re a first-time buyer
• you used to own a home but cannot afford to buy one now
• you’re forming a new household - for example, after a relationship breakdown
• you’re an existing shared owner, and you want to move
• you own a home and want to move but cannot afford a new home that meets your needs
Please take note of the minimum income, £42,160 which is based on the minimum deposit (£9,300) for this property plus £2500 for Solicitors and moving cost. If you are placing a larger deposit, the minimum income will reduce. Always check with us if you are unsure whether you can afford the property.
If you make a successful offer to the seller after your viewing, they will let us know and we will then be able to refer you for a financial assessment with an Independent Financial Advisor. This is compulsory for all Shared Ownership purchases and does not interfere with any mortgage arrangements you have already made. They will complete an assessment but you are not obliged to use them afterwards to arrange your mortgage, but can if you wish. You will also be required to complete a Stonewater application form. Further information on the financial assessment and application form will be provided.
Please let us know if you need any further information and good luck with your viewing.
Key Features
The property is centrally located in the popular south Cambridgeshire village of Meldreth, 9 miles from Cambridge, 3.5 miles from Royston, and Meldreth station is within 0.4 of a mile providing fantastic links to Cambridge and London. The property is also well placed for access to the A10, A505 and M11. The village provides good local facilities including a post office, general stores, pub, railway station and a primary school. There are also many active groups/clubs operating within the village
The property consists of a large lounge/diner, kitchen with fitted oven and space for a washing machine and dishwasher, downstairs W/C, 2 well-proportioned double bedrooms, family bathroom, and a private rear garden. The house also boasts plenty of storage with 2 large cupboards at the front of the property, a garden shed and a cupboard on the upstairs landing. There is also one allocated off-road parking space to the front of the property and access to off-road visitor parking
This property has a nomination agreement with the local authority which requires the buyer to have a local connection to the District of South Cambridgeshire with priority to Meldreth. If you need any further information please get in touch with Stonewater.
Particulars
Tenure: Not specified
Council Tax Band: C
Property Downloads
Floor Plan Energy CertificateMap
Material Information
Total rooms:
Furnished: Unfurnished
Washing Machine: Enquire with provider
Dishwasher: Enquire with provider
Fridge/Freezer: Enquire with provider
Parking: Yes - Off Street
Outside Space/Garden: Yes - Private Garden
Year property was built: Enquire with provider
Unit size: Enquire with provider
Accessible measures: Enquire with provider
Heating: Gas Central
Sewerage: Mains supply
Water: Mains supply
Electricity: Mains supply
Broadband: FTTC (Fiber to cabinet)
The ‘estimated total monthly cost’ for a Shared Ownership property consists of three separate elements added together: rent, service charge and mortgage.
- Rent: This is charged on the share you do not own and is usually payable to a housing association (rent is not generally payable on shared equity schemes).
- Service Charge: Covers maintenance and repairs for communal areas within your development.
- Mortgage: Share to Buy use a database of mortgage rates to work out the rate likely to be available for the deposit amount shown, and then generate an estimated monthly plan on a 25 year capital repayment basis.
NB: This mortgage estimate is not confirmation that you can obtain a mortgage and you will need to satisfy the requirements of the relevant mortgage lender. This is not a guarantee that in practice you would be able to apply for such a rate, nor is this a recommendation that the rate used would be the best product for you.
Share percentage 40%, full price £340,000, £6,800 Min Deposit. Calculated using a representative rate of 4.78%
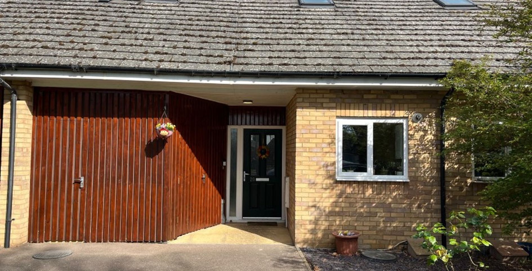
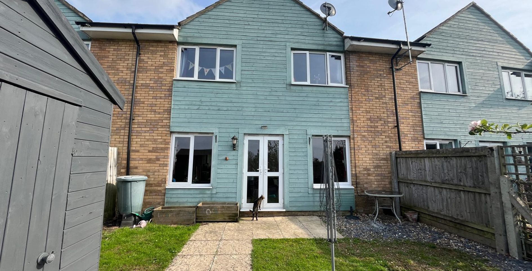
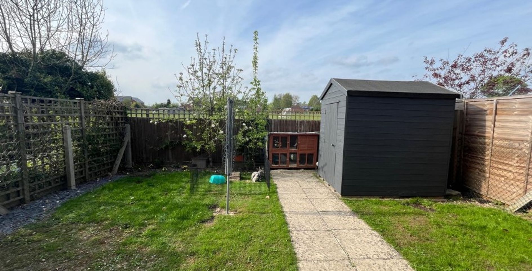
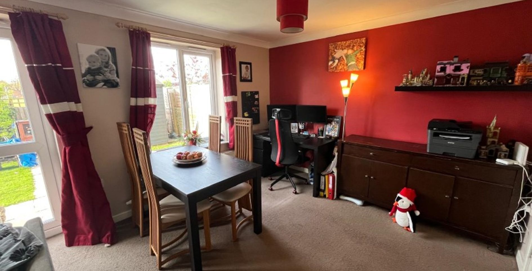
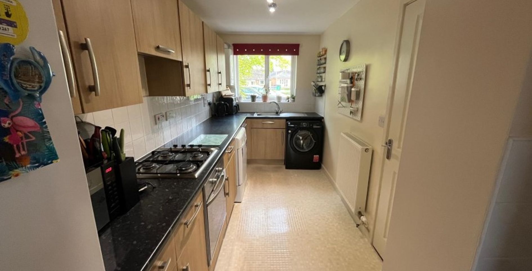












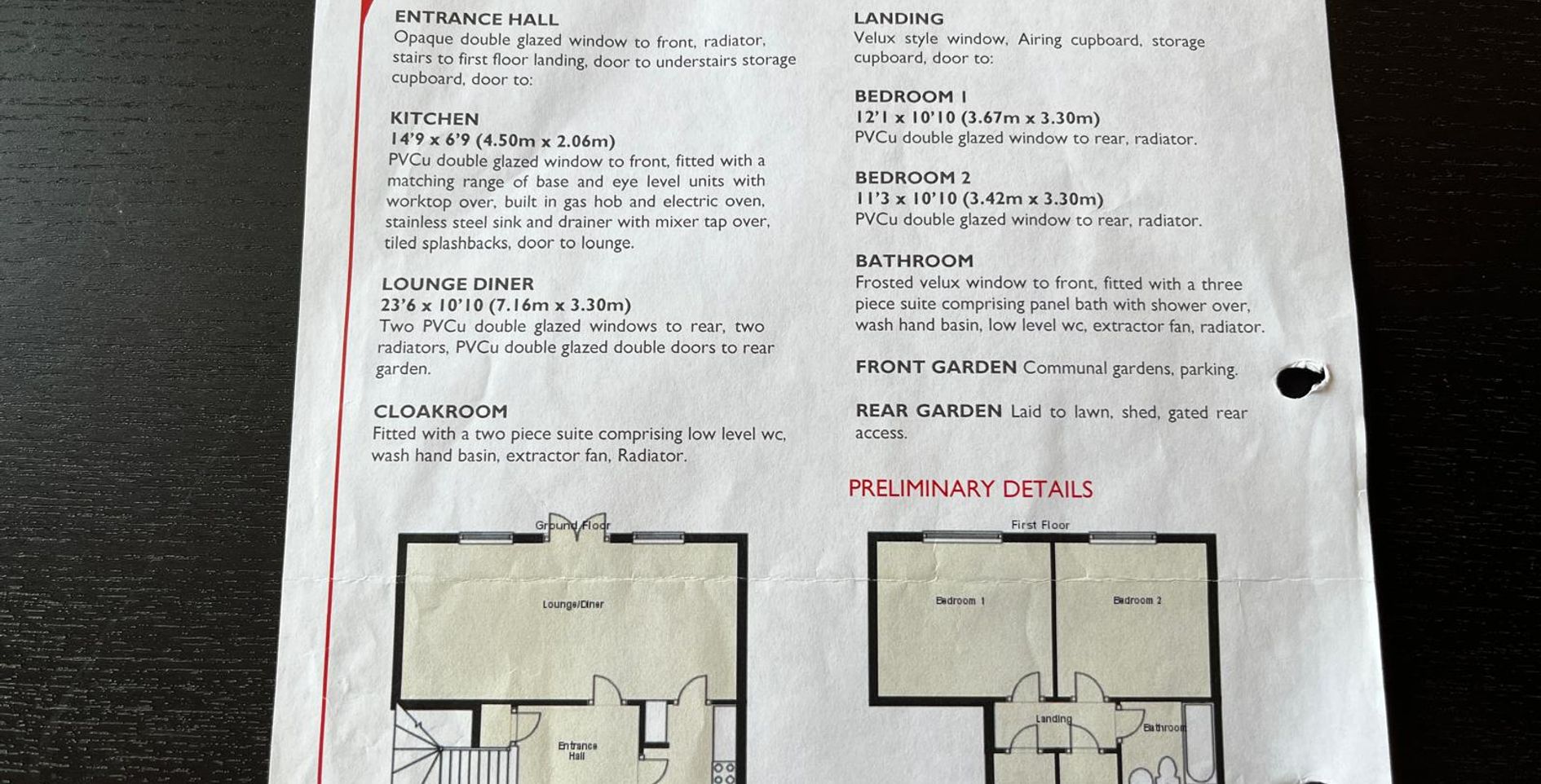
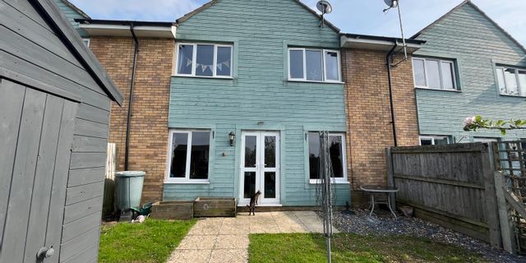
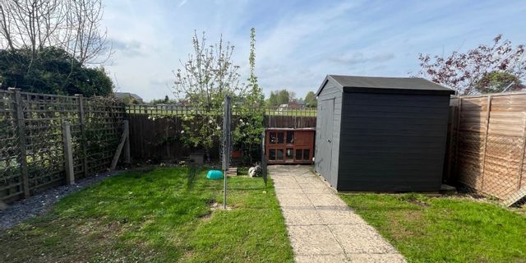
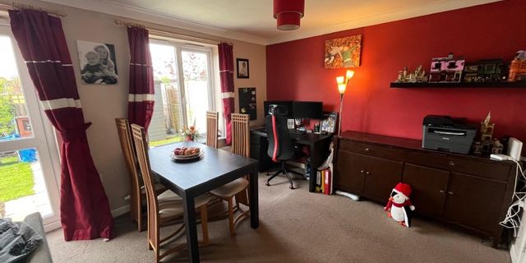

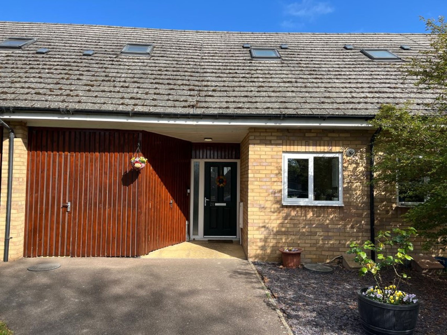
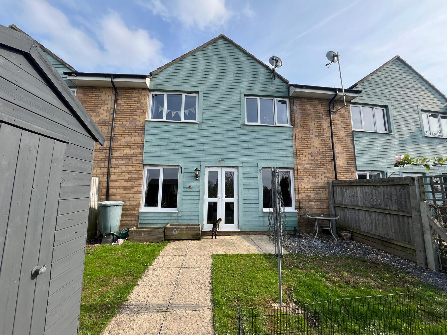
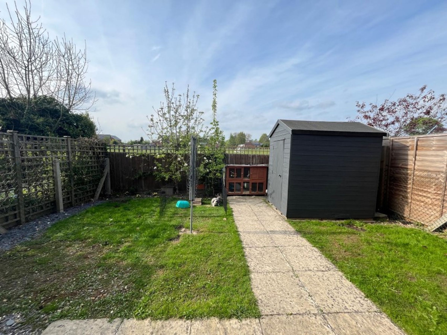
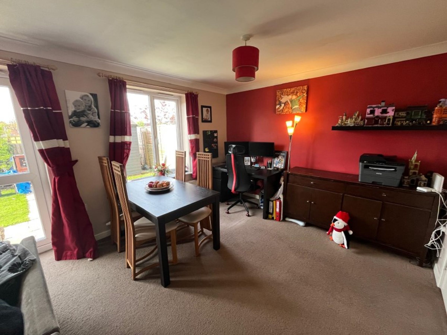
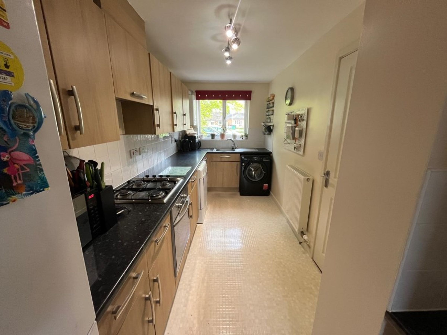
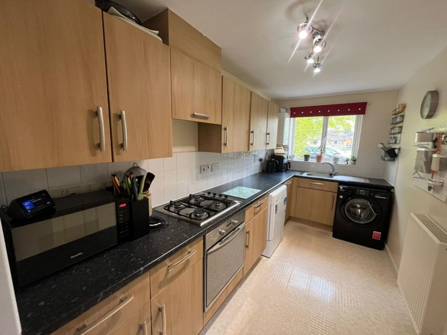
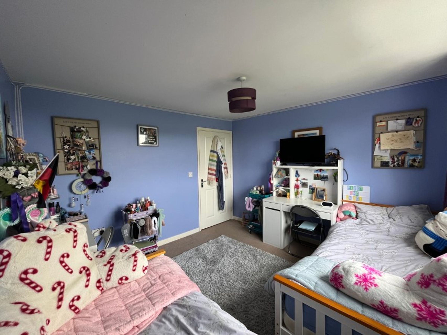
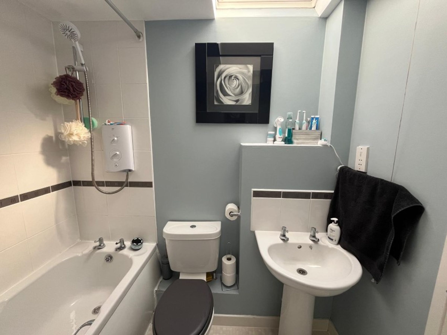
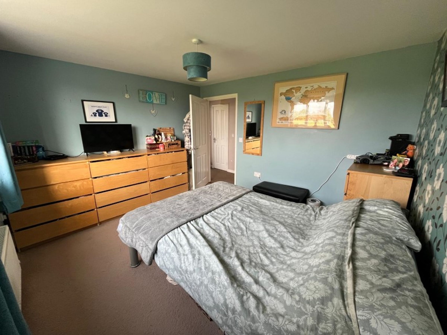
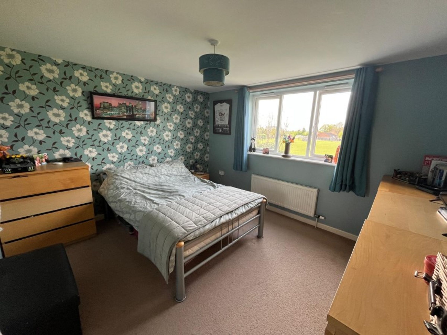
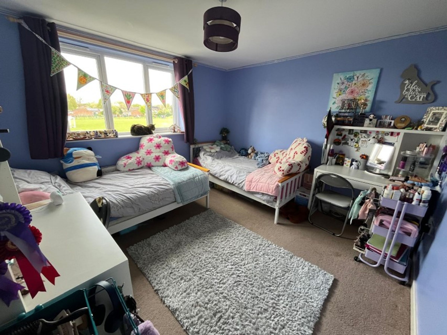
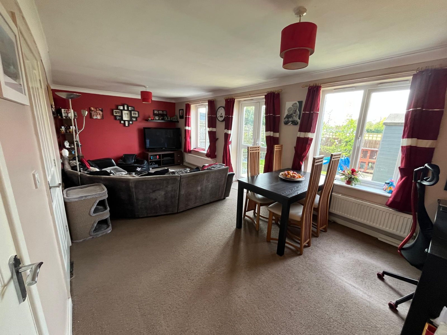
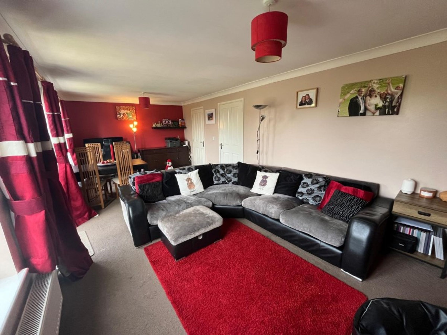
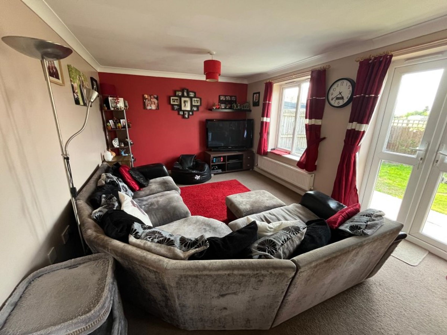
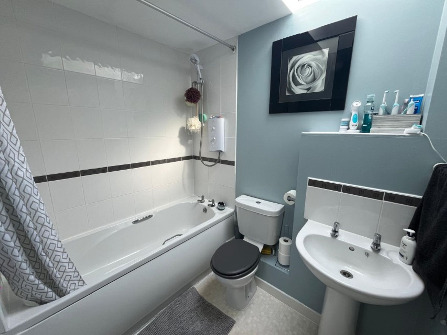
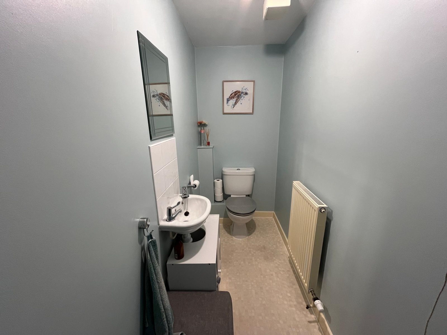
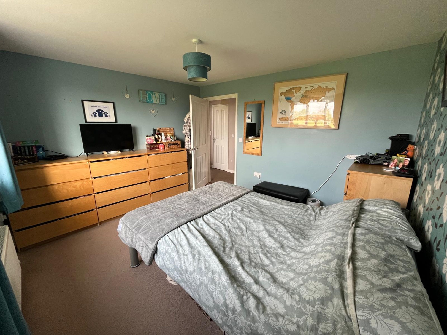
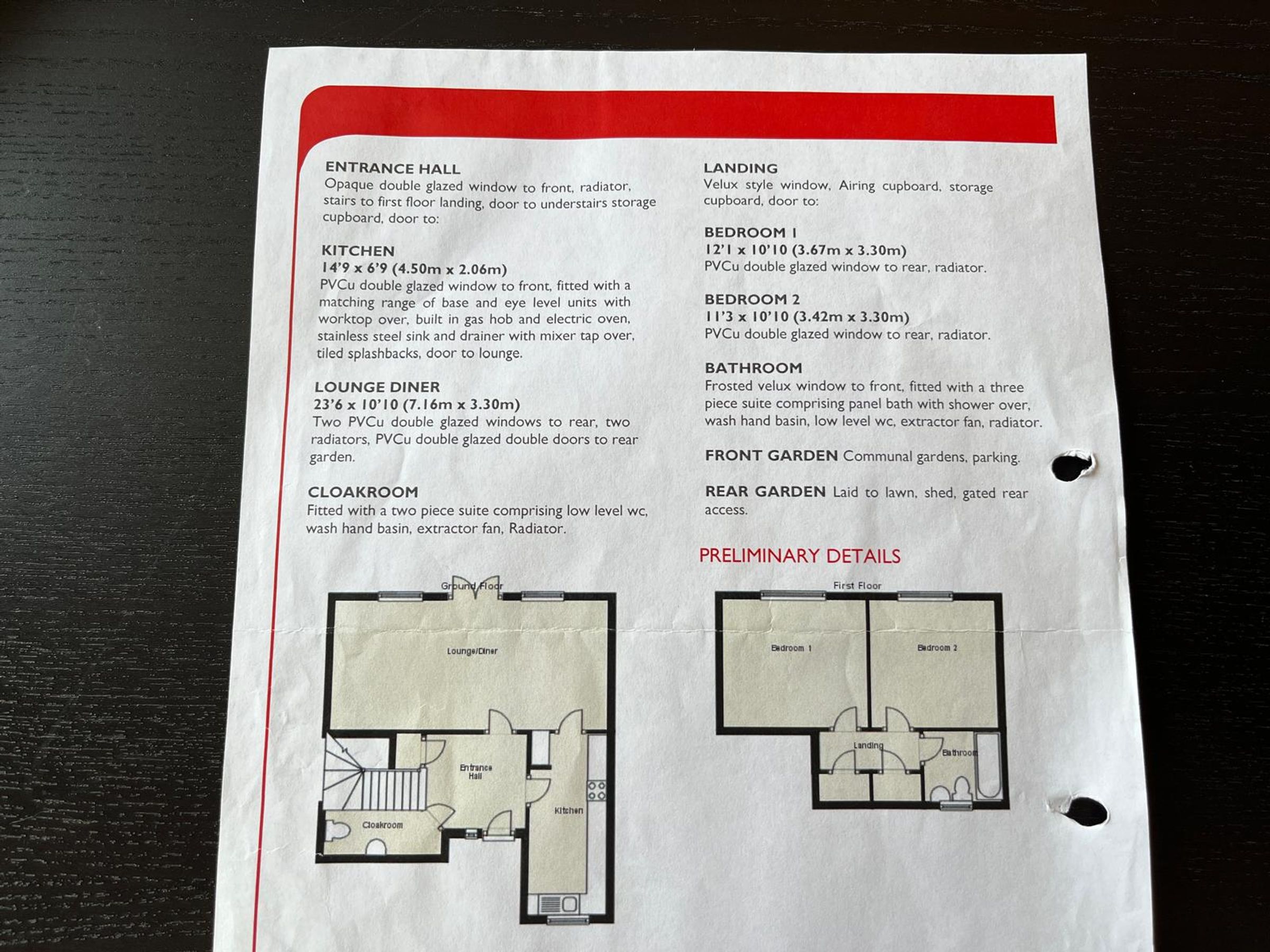
.jpeg)