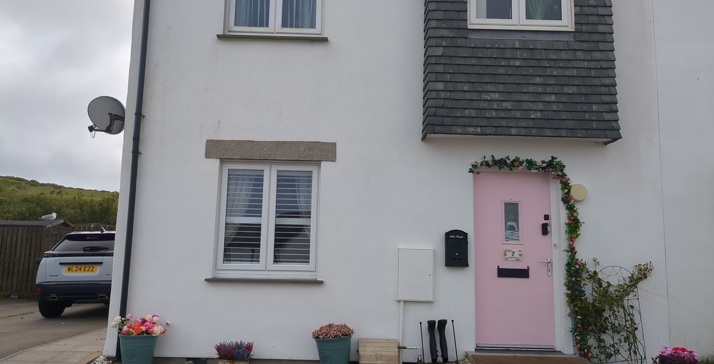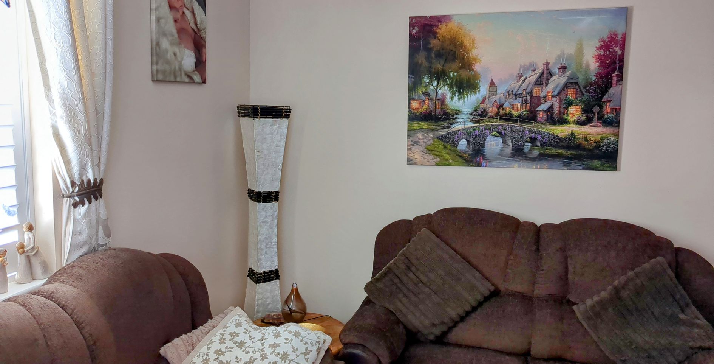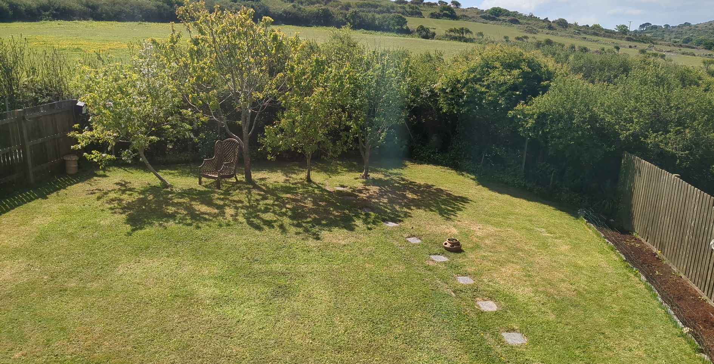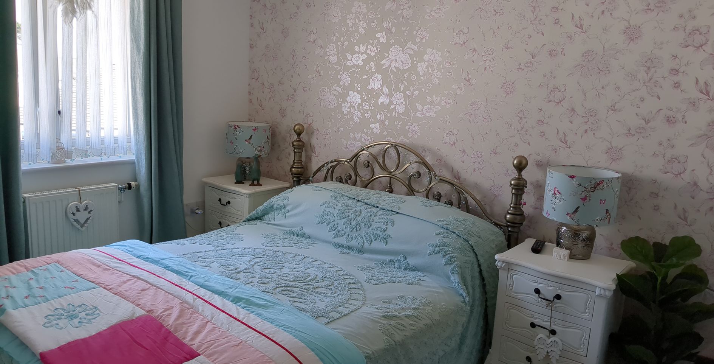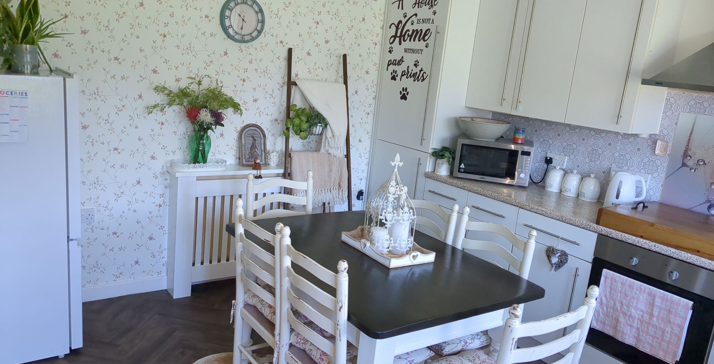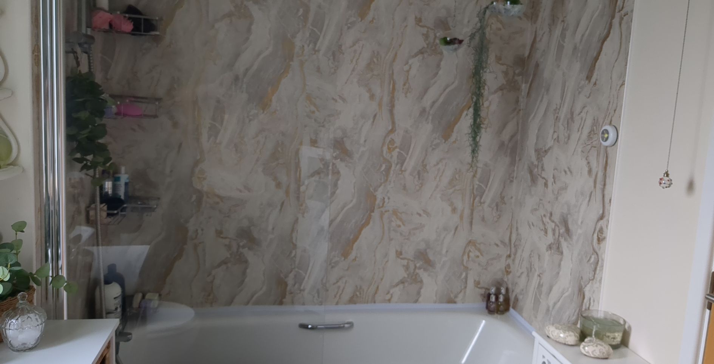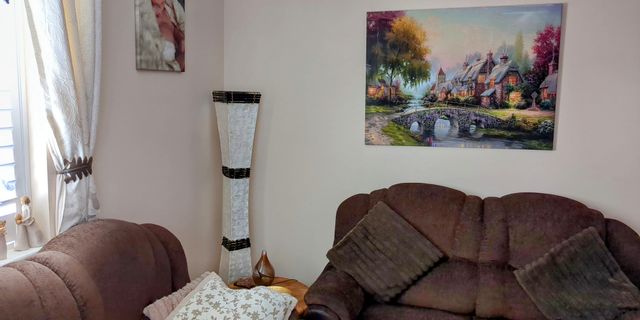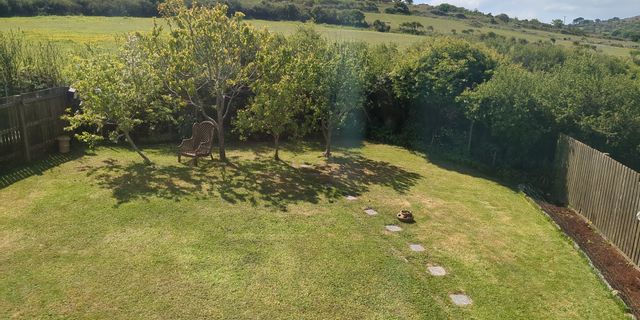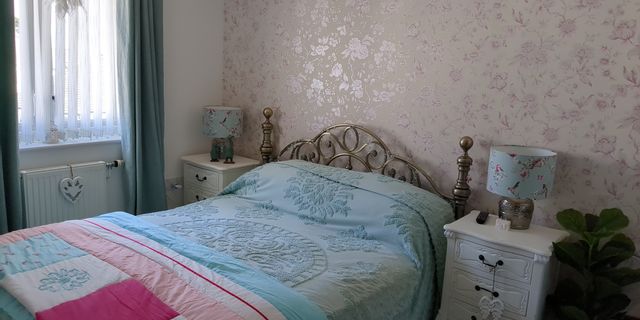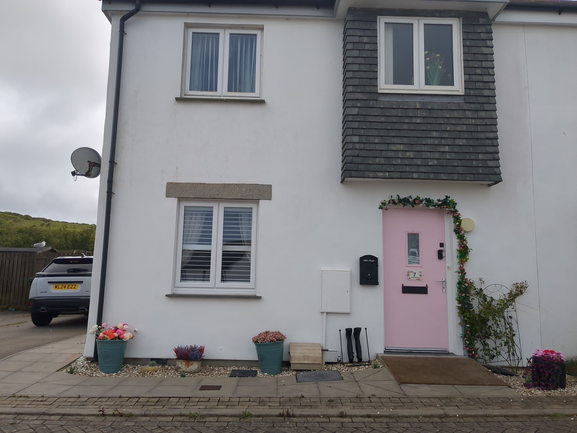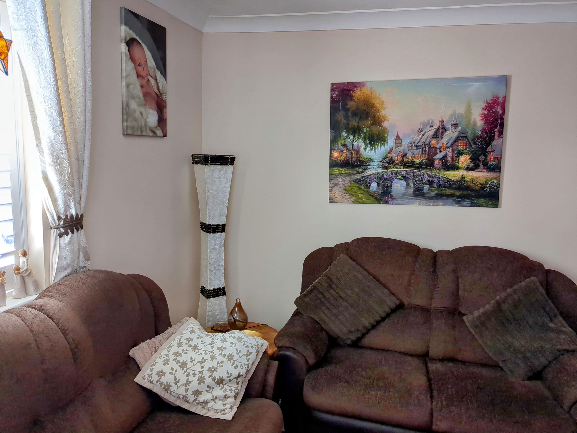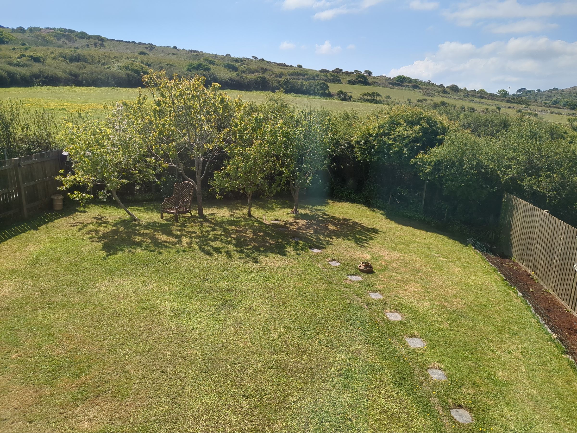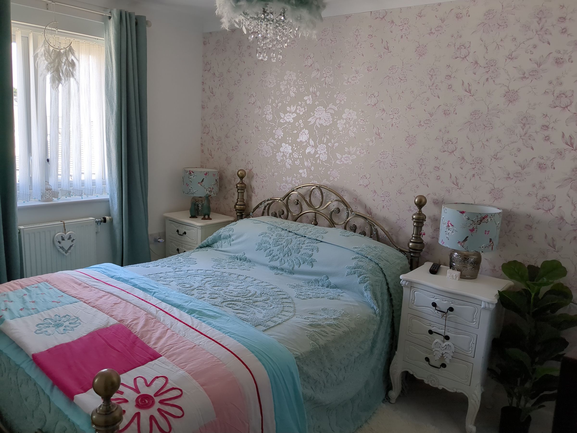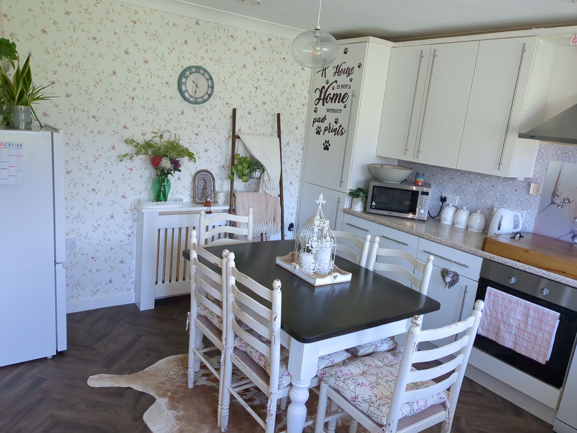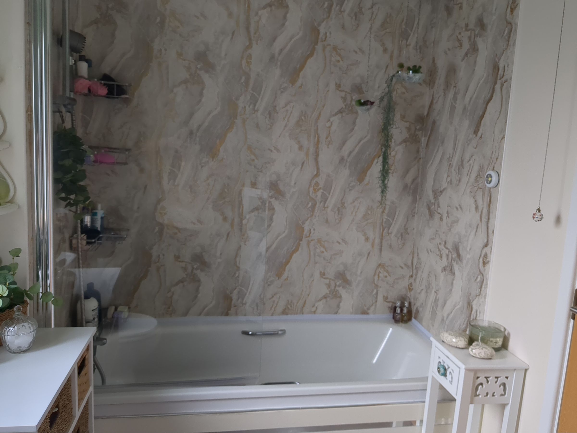3 bedroom house for sale
Rosewall Close, TR26 2GE
Share percentage 65%, full price £270,000, £8,775 Min Deposit.
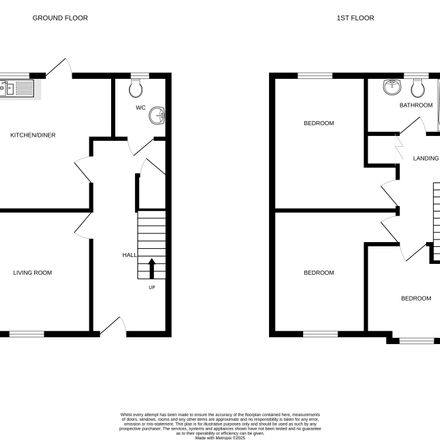

Share percentage 65%, full price £270,000, £8,775 Min Deposit
Monthly Cost: £1,165
Rent £195,
Service charge £17,
Mortgage £953*
Calculated using a representative rate of 4.78%
Calculate estimated monthly costs
To meet the local connection criteria for this property, you will need to meet one of the following:
Lived in one of the parishes of St.Ives, Zennor & Towednack for a continuous period of at least 3 years immediately prior to advertising;
Formerly lived within one of the parishes mentioned for a continuous period of 5 years;
Your place of work (16 hours or more a week and not including seasonal employment) has been within one of the Parishes mentioned for a period of at least 3 years prior to advertising;
Have a connection through a close family member (mother, father, brother, sister, son or daughter) where the family member is currently a resident of one of the parishes mentioned and has been so for a continuous period of at least 5 years prior to advertising and where there is evidence that the family member is in need of support or can give support.
* The local connection criteria does not apply if you are a serving member or previously serving member of the regular armed forces or any other clause of the Allocation of Housing (qualification criteria for armed forces) (England) regulations 2012.
Summary
3 Bedroom Semi Detached Home in St Ives
Description
7 Rosewall Close in the seaside town of St Ives offers 3 bedroom accommodation set over 2 floors. This Semi-detached house is available for sale from a minimum share of £175,500 (65%). The accommodation is set over two floors with the separate lounge, kitchen diner on the ground floor and three bedrooms and family bathroom on the 1st floor. This home has been well maintained and features vinyl flooring to the hallway, landing, bathrooms and kitchen diner with carpet featured in all other rooms.
Outside you will find a spacious garden that has been laid to lawn with a patio area and comes with 2 parking spaces to the side of the side of the house. The front area is very low maintenance and has been laid with slabs and gravel.
The village of St Ives is a picturesque seaside town with a harbour and beaches. A beautiful place to live with various local amenities and schools.
Key Features
Ground Floor: Entrance Hallway with storage cupboard, Lounge to the front and kitchen diner to the rear with a door leading to the rear garden
First Floor: Landing with storage cupboard, two double bedrooms, one single bedroom and family bathroom.
Particulars
Tenure: Leasehold
Lease Length: 87 years
Council Tax Band: B
Property Downloads
Floor Plan Energy CertificateMap
Material Information
Total rooms: 6
Furnished: Unfurnished
Washing Machine: No
Dishwasher: No
Fridge/Freezer: No
Parking: Yes - Allocated
Outside Space/Garden: Yes - Private Garden
Year property was built: 2013
Unit size: 83
Communal lift: No
Accessible measures: No
Flooded within the last 5 years: No
Listed property: No
Heating: Gas
Sewerage: Mains supply
Water: Mains supply
Electricity: Mains supply
Broadband: ADSL (Copper wire)
The ‘estimated total monthly cost’ for a Shared Ownership property consists of three separate elements added together: rent, service charge and mortgage.
- Rent: This is charged on the share you do not own and is usually payable to a housing association (rent is not generally payable on shared equity schemes).
- Service Charge: Covers maintenance and repairs for communal areas within your development.
- Mortgage: Share to Buy use a database of mortgage rates to work out the rate likely to be available for the deposit amount shown, and then generate an estimated monthly plan on a 25 year capital repayment basis.
NB: This mortgage estimate is not confirmation that you can obtain a mortgage and you will need to satisfy the requirements of the relevant mortgage lender. This is not a guarantee that in practice you would be able to apply for such a rate, nor is this a recommendation that the rate used would be the best product for you.
Share percentage 65%, full price £270,000, £8,775 Min Deposit. Calculated using a representative rate of 4.78%
