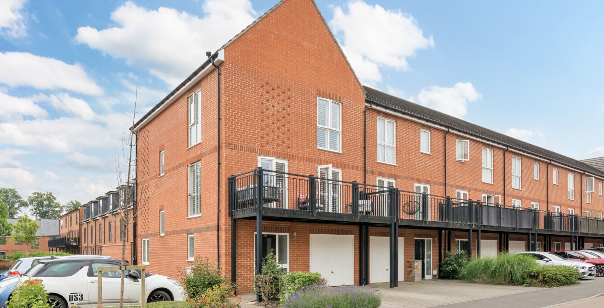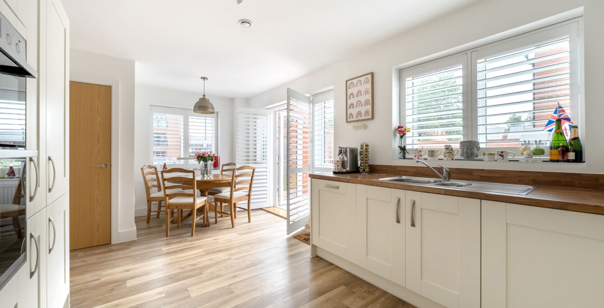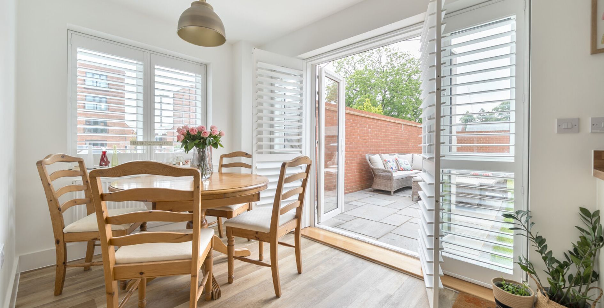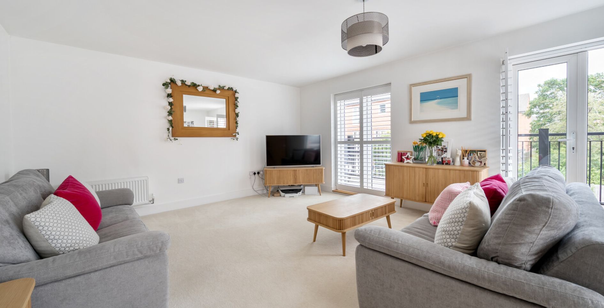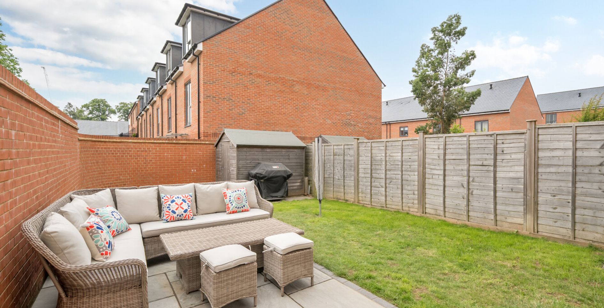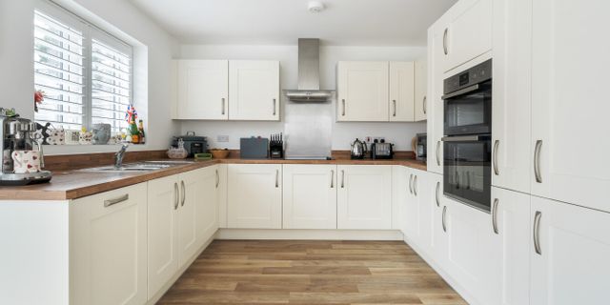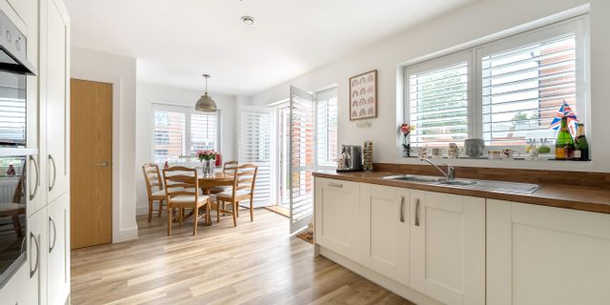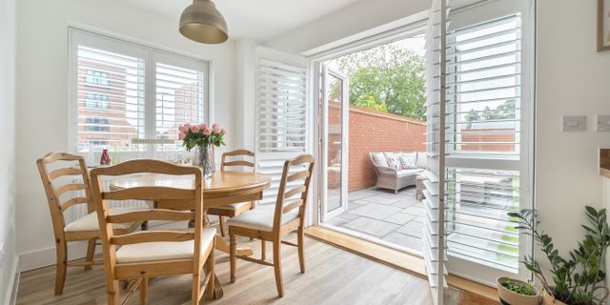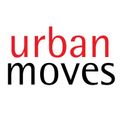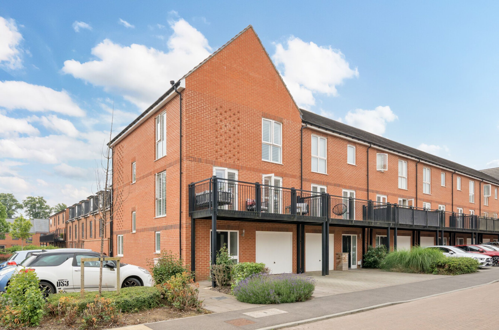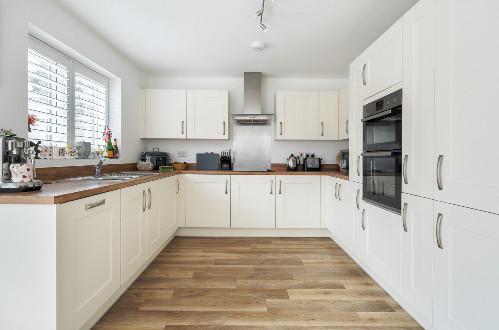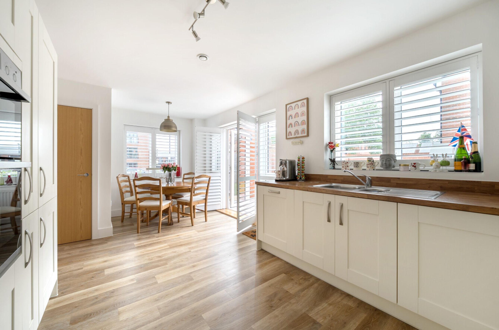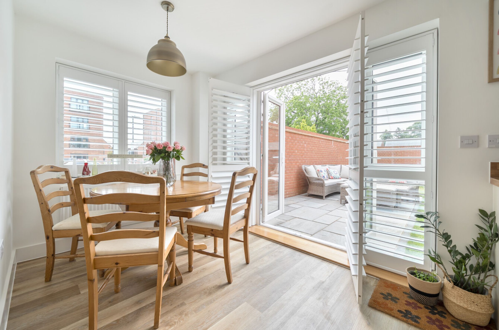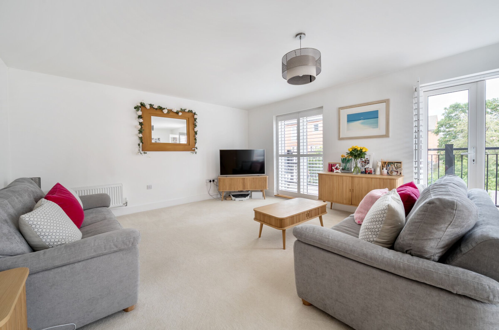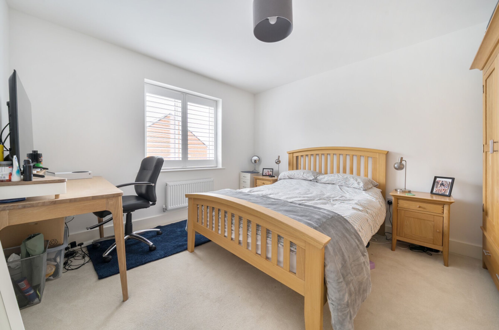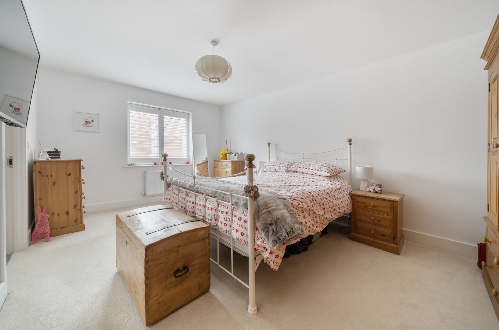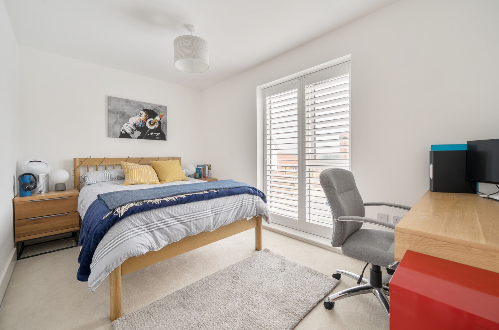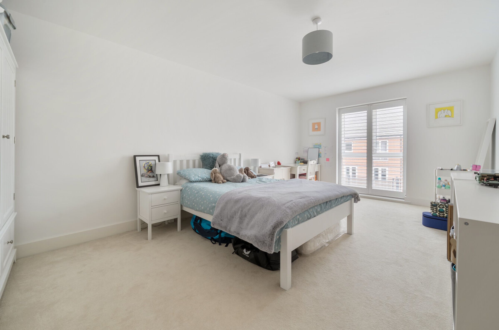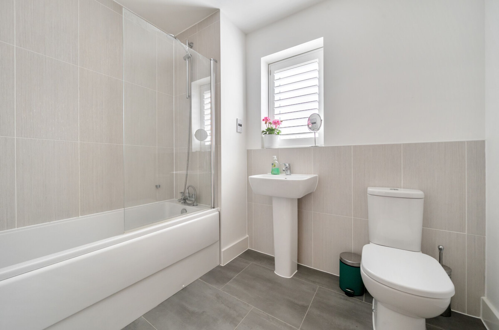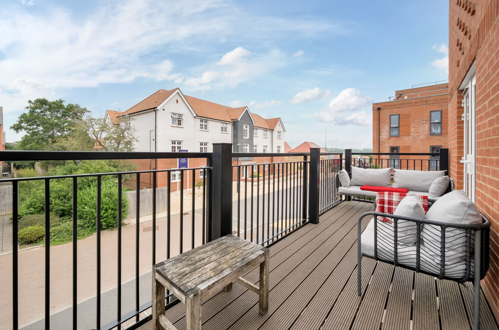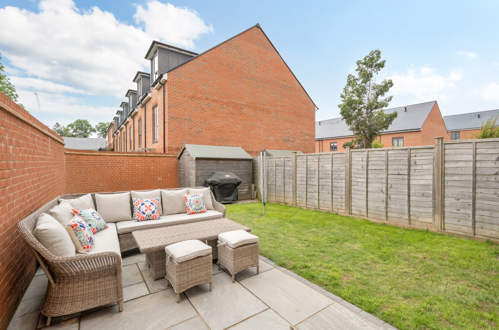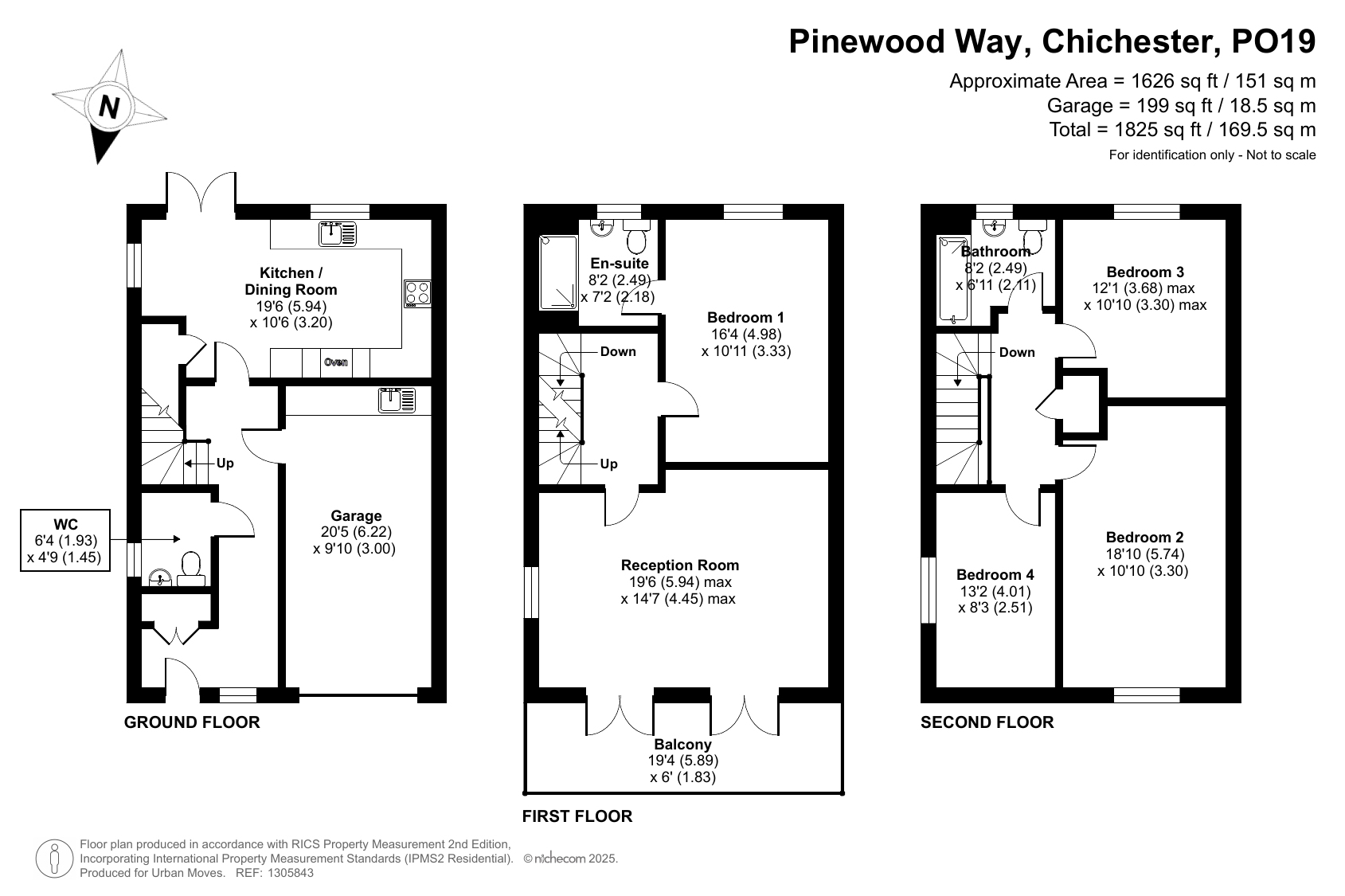4 bedroom house for sale
Pinewood Way, Chichester, PO19 6EH
Share percentage 25%, full price £545,000, £13,625 Min Deposit.
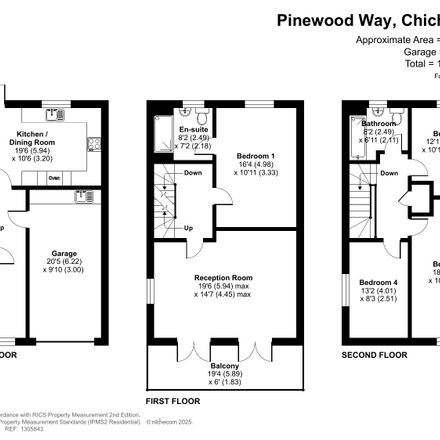

Share percentage 25%, full price £545,000, £13,625 Min Deposit
Monthly Cost: £1,801
Rent £1,040,
Service charge £85,
Mortgage £676*
Calculated using a representative rate of 4.42%
Calculate estimated monthly costs
Summary
A Fantastic Opportunity to Purchase a Four Bedroom House on a Shared Ownership (Part Buy/Part Rent) Basis
Description
A recently-constructed, four-bedroom house which provides more than eighteen hundred square feet including the integral garage. The smartly-presented property has a cloakroom/WC just off the entrance hall and a dual-aspect kitchen/dining room with built-in double oven and plenty of cupboard space. Double doors open onto a south-facing rear garden with patio, lawn and timber shed. On the first floor of the house is a generously-sized reception room with full-width balcony and a main bedroom with en-suite shower room. Further upstairs, on the second floor, are three more double bedrooms and an attractive, naturally-lit bathroom. Well insulated walls, roof and floor, high performance glazing and a communal heating/hot water system all contribute towards a very good energy-efficiency rating. Pinewood Way is part of the extensive Graylingwell Park development on the semi-rural outskirts of Chichester. Nearby Havenstoke Park offers beautiful, green space to enjoy as well as the popular Pavilion Cafe. The shops and other amenities of the city centre can also be easily reached by bus or bike. Long lease (freehold transferred if 100% owned).
SHARED OWNERSHIP (Advertised price represents 25% share. Full market value £545,000).
INTERESTED PARTIES ARE REQUIRED TO COMPLETE THE SHARED OWNERSHIP COMMON APPLICATION FORM [ https://tinyurl.com/3rvn9y9c]
(Please note the minimum income and deposit requirements for eligibility. You do not need to request a viewing separately once you have completed the application form.)
Housing Association: Clarion.
Tenure: Leasehold (250 years from 01/01/2021). Freehold transferred on 100% ownership.
Minimum Share: 25% (£136,250). The housing association will expect that you will purchase the largest share affordable.
Shared Ownership Rent: £1039.52 per month (subject to annual review).
Service Charge: £85.43 per month (subject to annual review).
Guideline Minimum Income: Dual - £63,900 | Single - £73,600 (based on minimum share and 10% deposit).
Council Tax: Band F, Chichester District Council. Priority is given to applicants living and/or working in this local authority.
This property is offered for sale in the condition seen. The housing association does not warrant to carry out any remedial or redecoration work of a cosmetic nature unless specifically advised in writing. As a general rule, fitted domestic appliances are included in the sale; non-fitted appliances are not. If you require confirmation, you must request this in writing from Urban Moves. The information in this document supersedes any information given verbally either in person or by telephone.
Key Features
- Guideline Minimum Deposit £13,625
- Guide Min Income Dual £63.9k | Single £73.6k
- Three Storey, Four Bedroom, End of Terrace House
- Approx. 1825 Sqft Gross Internal Area
- Bathroom, Shower Room and Downstairs W.C.
- Very Good Energy Efficiency Rating
- South Facing Rear Garden
- Garage plus Space in Front
Particulars
Tenure: Leasehold
Lease Length: 244 years
Council Tax Band: F
Property Downloads
Key Information Document Floor Plan BrochureMap
Material Information
Total rooms:
Furnished: Enquire with provider
Washing Machine: Enquire with provider
Dishwasher: Enquire with provider
Fridge/Freezer: Enquire with provider
Parking: Yes - Garage
Outside Space/Garden: Yes - Private Garden
Year property was built: Enquire with provider
Unit size: Enquire with provider
Accessible measures: Enquire with provider
Heating: Enquire with provider
Sewerage: Enquire with provider
Water: Enquire with provider
Electricity: Enquire with provider
Broadband: Enquire with provider
The ‘estimated total monthly cost’ for a Shared Ownership property consists of three separate elements added together: rent, service charge and mortgage.
- Rent: This is charged on the share you do not own and is usually payable to a housing association (rent is not generally payable on shared equity schemes).
- Service Charge: Covers maintenance and repairs for communal areas within your development.
- Mortgage: Share to Buy use a database of mortgage rates to work out the rate likely to be available for the deposit amount shown, and then generate an estimated monthly plan on a 25 year capital repayment basis.
NB: This mortgage estimate is not confirmation that you can obtain a mortgage and you will need to satisfy the requirements of the relevant mortgage lender. This is not a guarantee that in practice you would be able to apply for such a rate, nor is this a recommendation that the rate used would be the best product for you.
Share percentage 25%, full price £545,000, £13,625 Min Deposit. Calculated using a representative rate of 4.42%
