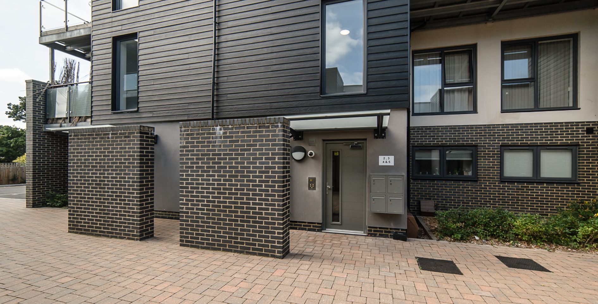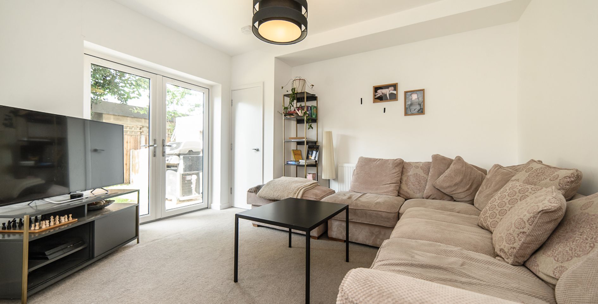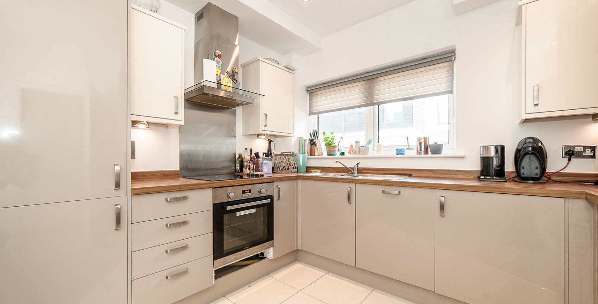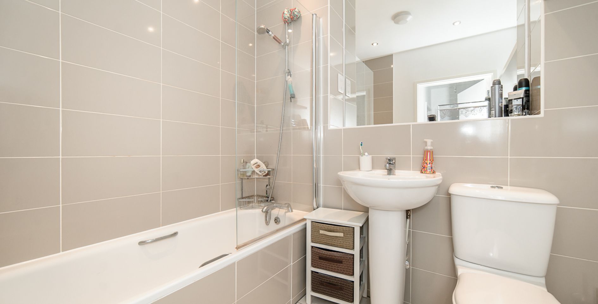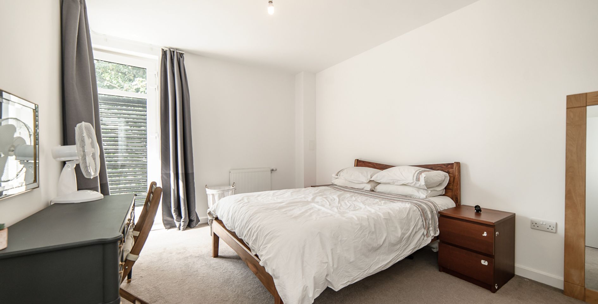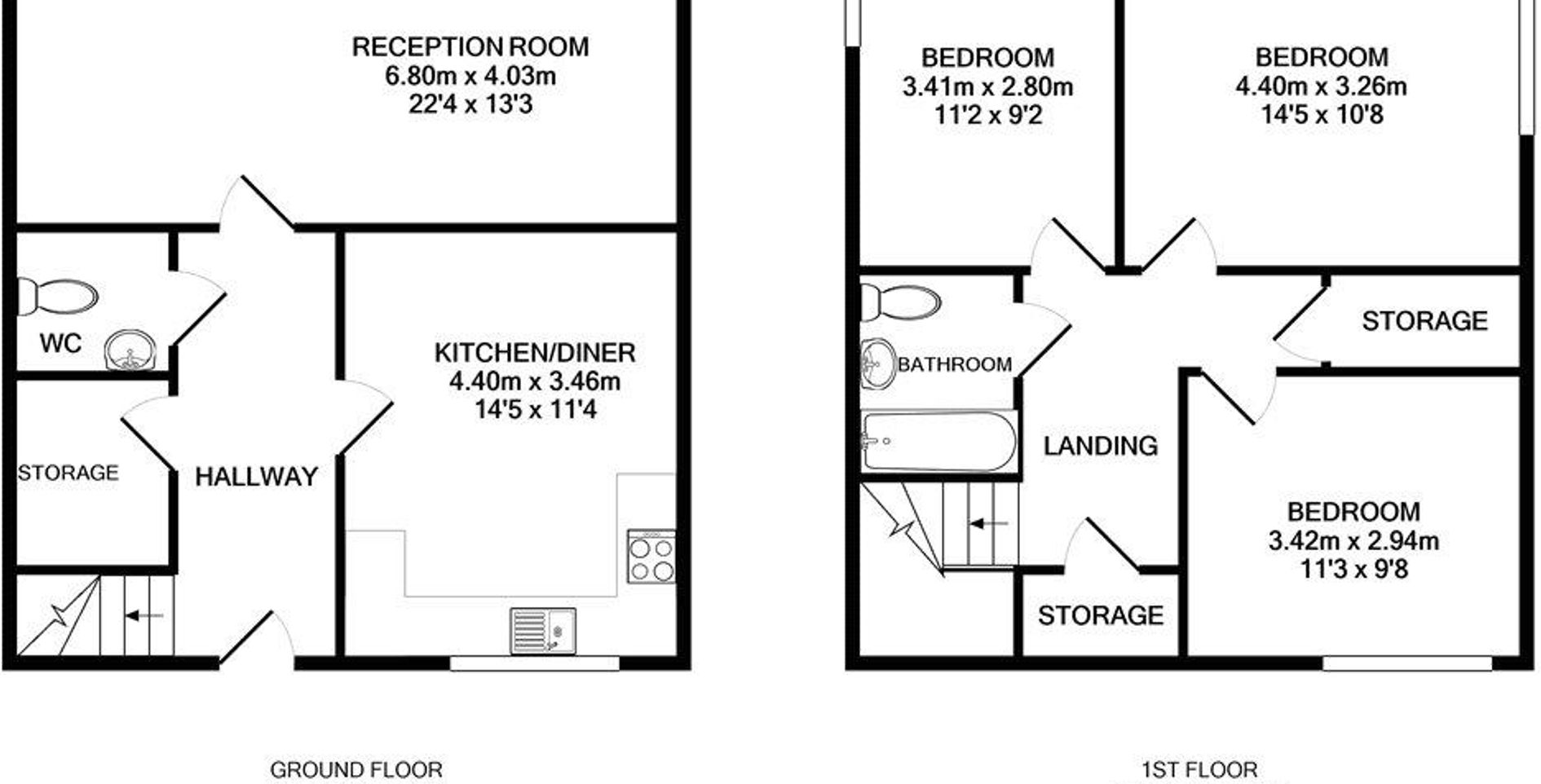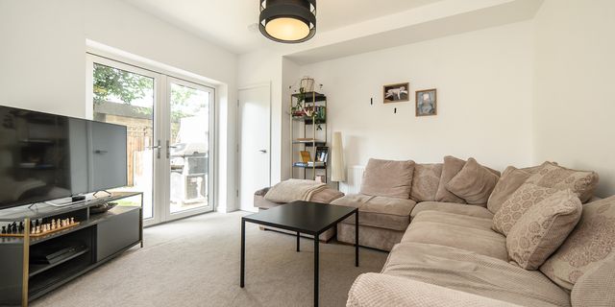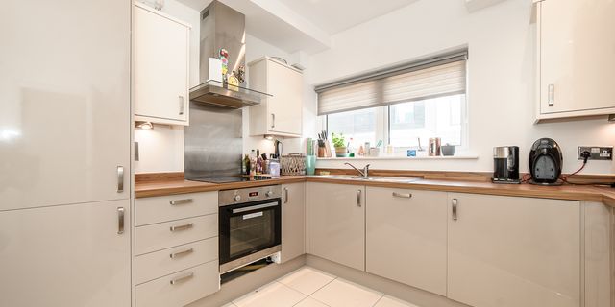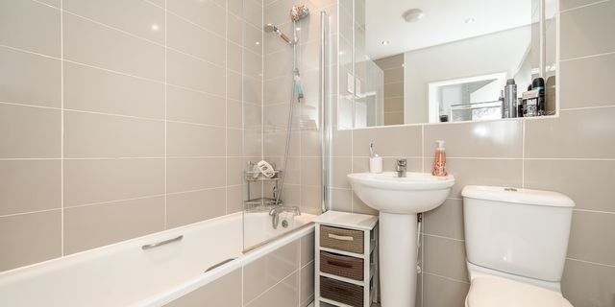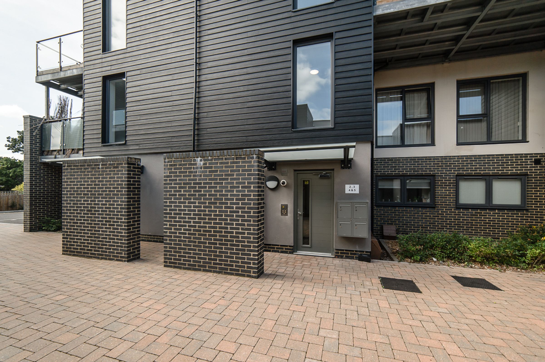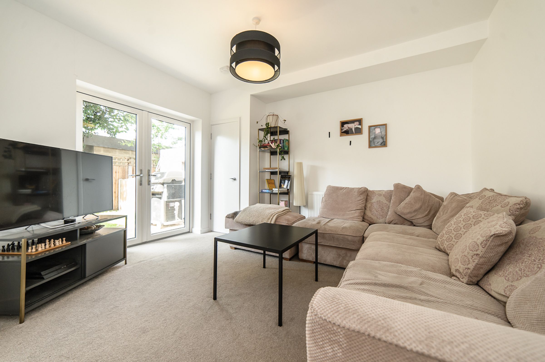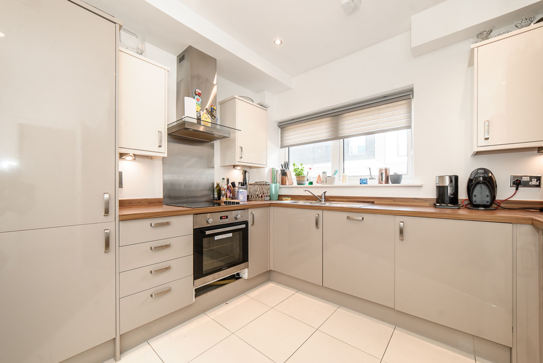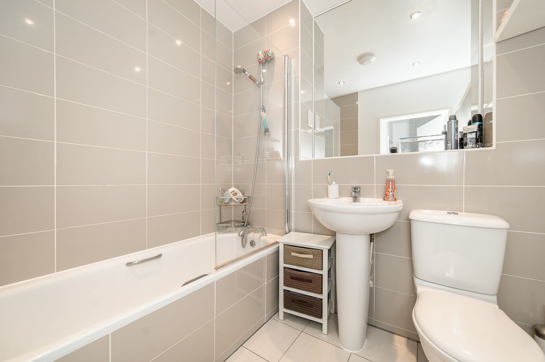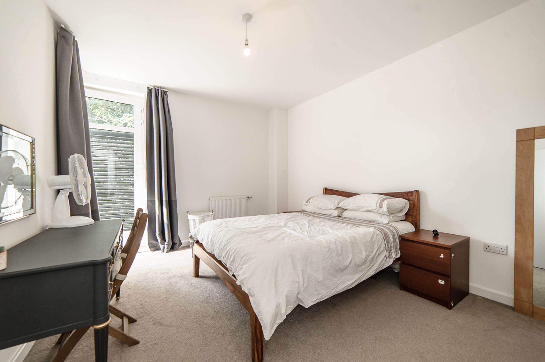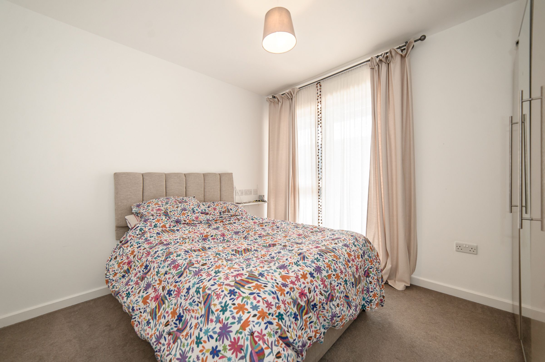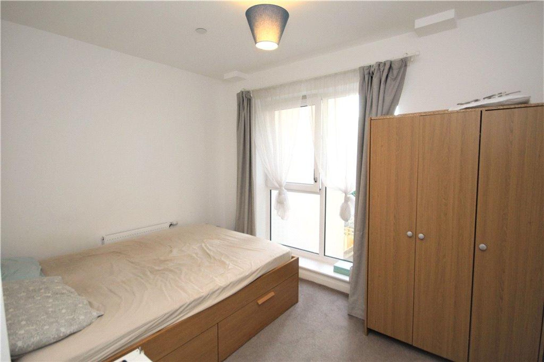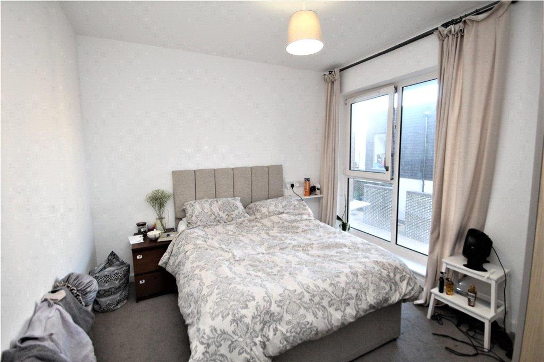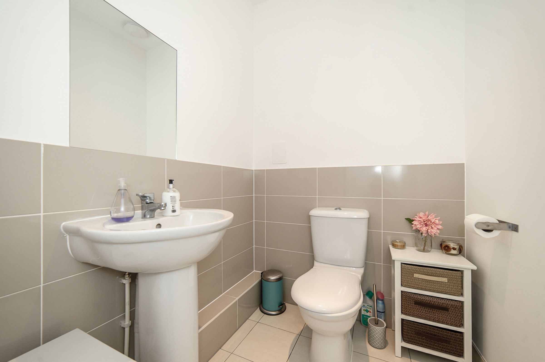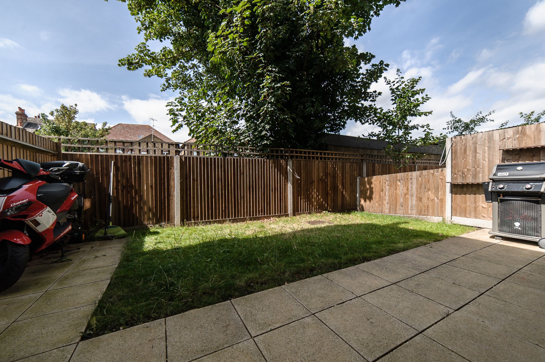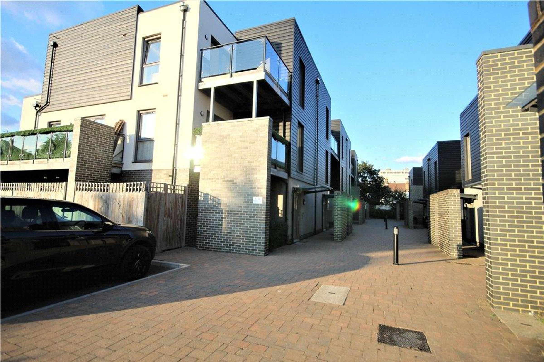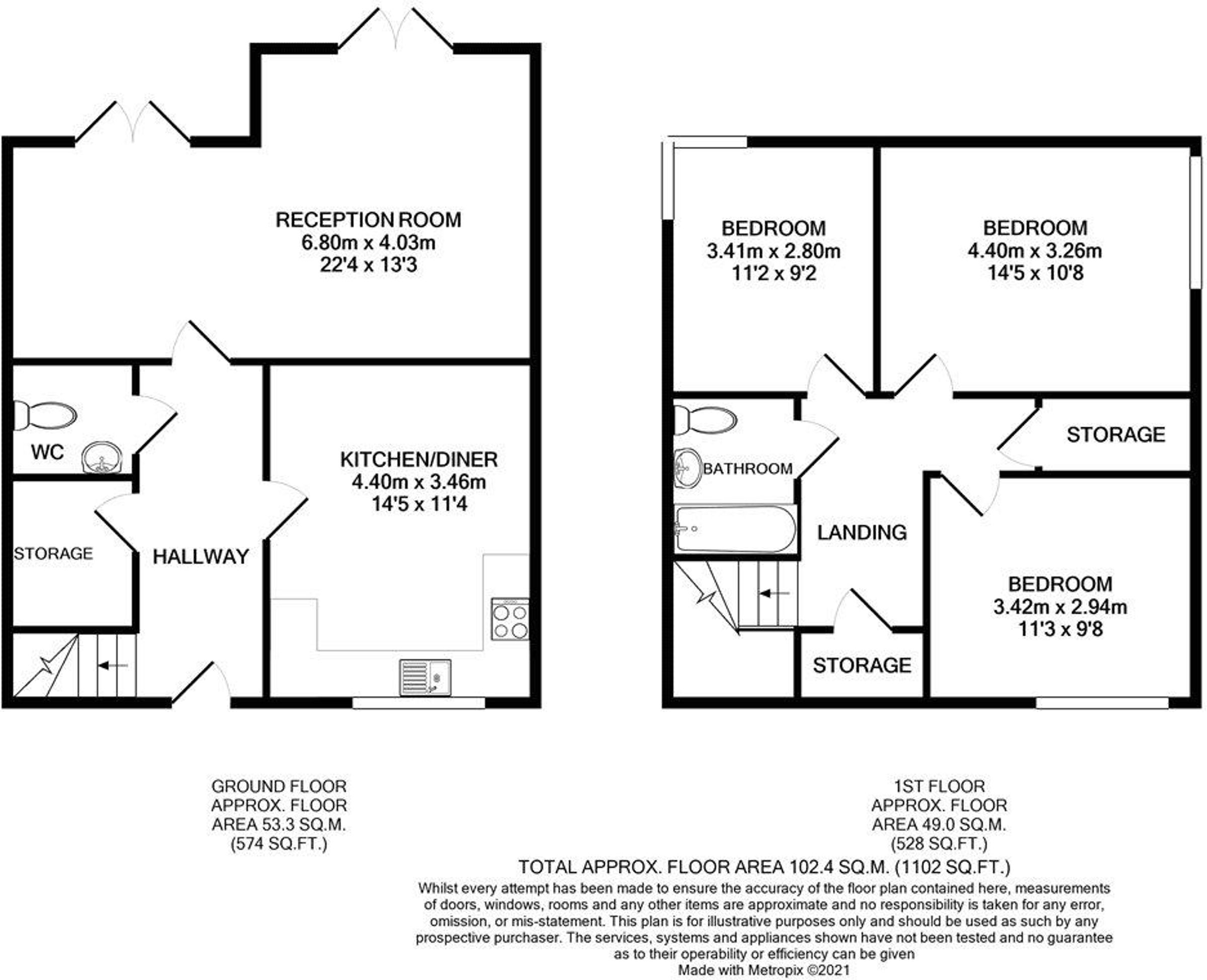3 bedroom apartment for sale
4 Bennington Close, Thornton Heath, Surrey, CR7 7FG
Share percentage 25%, full price £400,000, £5,000 Min Deposit.
Share percentage 25%, full price £400,000, £5,000 Min Deposit
Monthly Cost: £1,720
Rent £967,
Service charge £210,
Mortgage £543*
Calculated using a representative rate of 4.78%
Calculate estimated monthly costs
You have a gross household income of no more than £90,000 inner London/£80,000 outer London per annum when eligible to purchase - this will include all members of the household whether they have joined the application or not. An exception would be the income of children under 18 and any other household members whose residence in the home is unlikely to be permanent.
You are unable to purchase a suitable home to meet your housing needs on the open market.
Be a first time buyer, if you are indeed a current homeowner we can consider your application if your property is under offer and is going through the legal conveyancing process, evidence of this will need to be provided.
Summary
Southern Housing are delighted to offer for sale this well-presented, three bedroom flat located in Thornton Heath.
Description
EPC rating - B
Council Tax band - D
Lease - 125 years from commencement date 29-03-2017
Full market value - £400,000
25% share available at £100,000
Current rent PCM - £967.29
Current service charge PCM £209.84
Accommodation:
Ground floor - reception, kitchen/diner and WC
First floor - three bedrooms and a bathroom with WC
External: benefits from a rear garden
Approximate gross floor area of 104sqm
The property is connected to a mains gas, electricity and water.
At the front door you will first notice the large storage cupboard, ideal for all your storage needs and essentials.
As you walk through the hallway, you will next come to the downstairs WC, has white walls and cream wall and floor tiles.
Next up is this fantastic open plan kitchen and dining area. The kitchen benefits from light colours and tiled flooring.
The kitchen is fully functional, is of modern design and high specification, with black cream gloss cupboards and light brown counter worktops. This kitchen has plenty of cupboard and countertop space for your everyday needs and utensils. Has integrated appliances such as an oven, hob, over the head extractor fan, sink basin and draining board area, washing machine and fridge/freezer.
Moving along, is the reception/living room featuring light coloured walls and cream carpeting. This living room area is of a great size and has plenty of floor space for your sofa, coffee table, TV storage unit. Also benefits from French doors leading on to the garden.
An ideal place to host gatherings for friends and family.
Upstairs you will also find two large storage cupboards, a great place to store your bedsheets, towels and much more.
You will then be greeted with this beautiful family sized bathroom, has cream wall and floor files. This bathroom is fully equipped with a bath, over the head shower piece, sink basin, toilet and wall radiator. This sized bathroom is hard to come by and is an ideal location to relax after a busy day.
Next up is the three bedrooms. All bedrooms have plenty of floor space for your bed, wardrobe, chest of draws and bedside cabinets.
Has a parking space.
Location:
Located adjacent to Brigstock Road (B266) providing access to the A23 to the west.
Bennington Close, a residential cul-de-sac nestled in the Thornton Heath area of the London Borough of Croydon. Serviced by a large number of public transport routes via Bus and Train. Buses such as the 250 from Brixton to West Croydon, 450 from Lower Sydenham to West Croydon and 198 from Thornton Heath High Street to Shrublands are all accessible from Brooke Road Bus Stop, at the end of Bennington Close.
Thornton Heath Train Station, located just over a 5 minute walk away from your home will connect you to key areas such as Watford Junction, East Croydon, London Bridge, London Victoria and More! Thornton Heath High Street is located within a 10 minute walk away from your front door, providing access to a number of local shops, eateries, cafe's and more! Catering for a wide range of needs, also including a Tesco Superstore. Other supermarkets such as Iceland and Lidl are also available.
The surrounding roads and pedestrian areas typically comprises of a mixed commercial and residential area with local amenities near by such as restaurants, café, schools and shops
Particulars
Tenure: Leasehold
Lease Length: No lease length specified. Please contact provider.
Council Tax Band: Not specified
Map
Material Information
Total rooms:
Furnished: Enquire with provider
Washing Machine: Enquire with provider
Dishwasher: Enquire with provider
Fridge/Freezer: Enquire with provider
Parking: n/a
Outside Space/Garden: n/a
Year property was built: Enquire with provider
Unit size: Enquire with provider
Accessible measures: Enquire with provider
Heating: Enquire with provider
Sewerage: Enquire with provider
Water: Enquire with provider
Electricity: Enquire with provider
Broadband: Enquire with provider
The ‘estimated total monthly cost’ for a Shared Ownership property consists of three separate elements added together: rent, service charge and mortgage.
- Rent: This is charged on the share you do not own and is usually payable to a housing association (rent is not generally payable on shared equity schemes).
- Service Charge: Covers maintenance and repairs for communal areas within your development.
- Mortgage: Share to Buy use a database of mortgage rates to work out the rate likely to be available for the deposit amount shown, and then generate an estimated monthly plan on a 25 year capital repayment basis.
NB: This mortgage estimate is not confirmation that you can obtain a mortgage and you will need to satisfy the requirements of the relevant mortgage lender. This is not a guarantee that in practice you would be able to apply for such a rate, nor is this a recommendation that the rate used would be the best product for you.
Share percentage 25%, full price £400,000, £5,000 Min Deposit. Calculated using a representative rate of 4.78%
