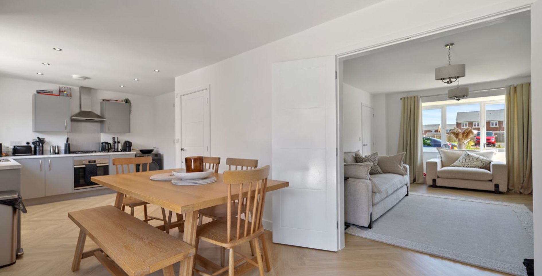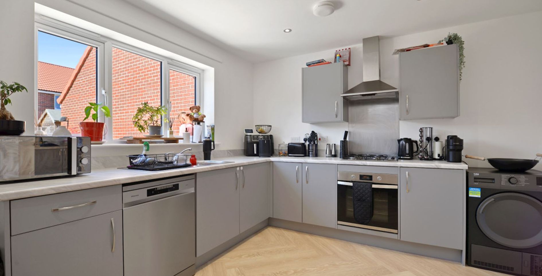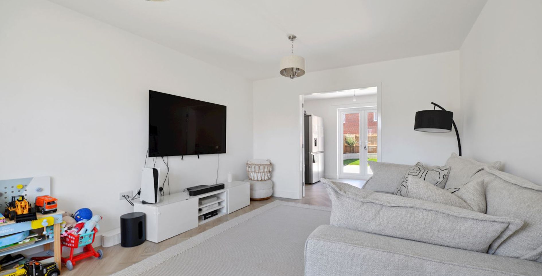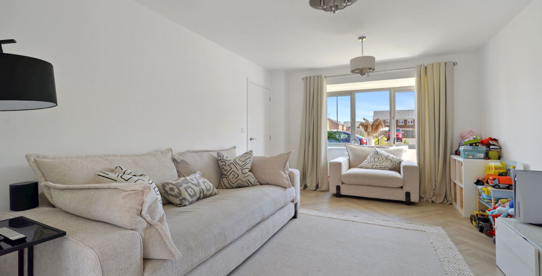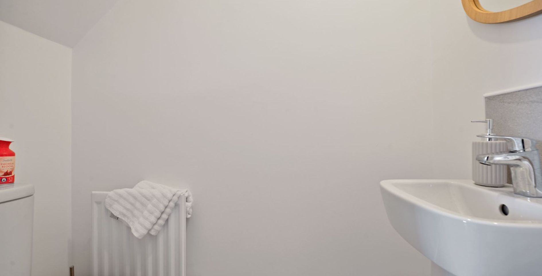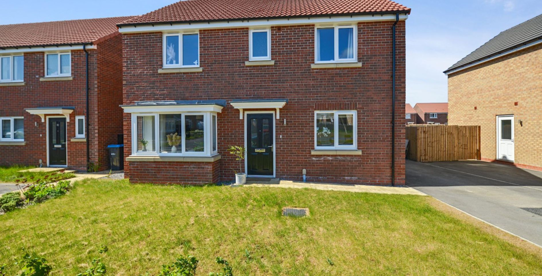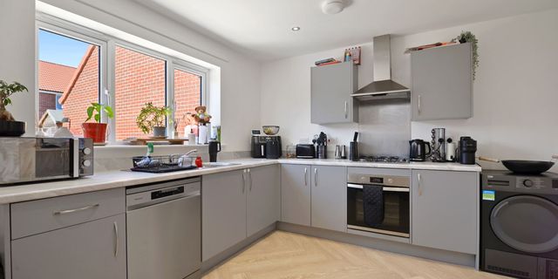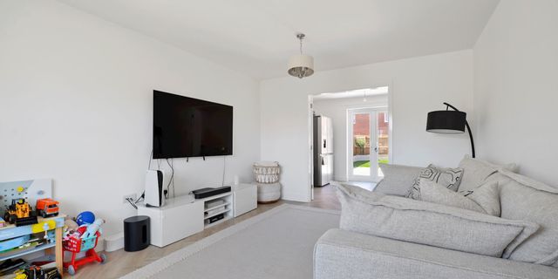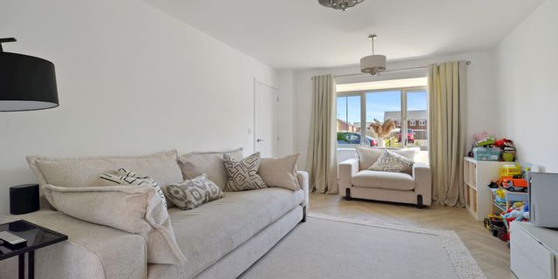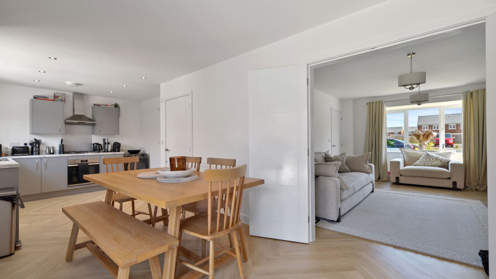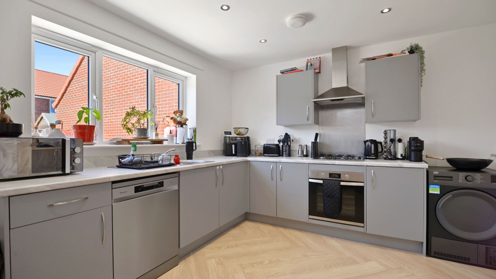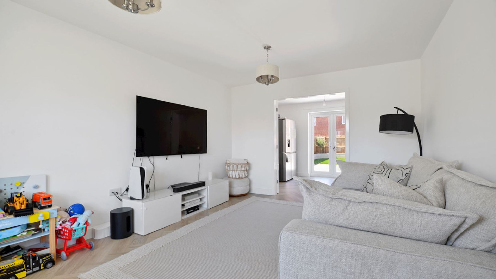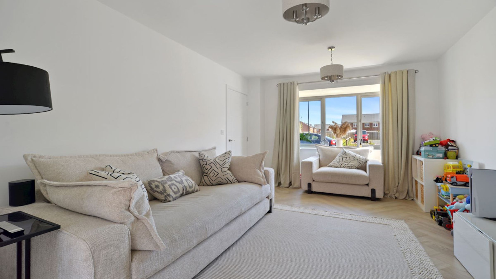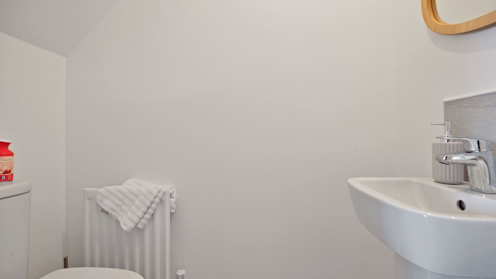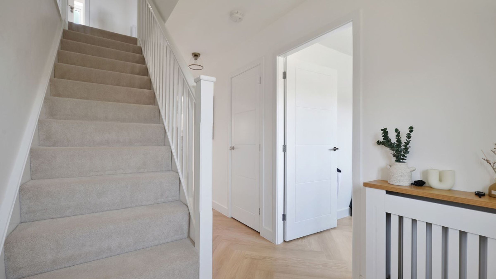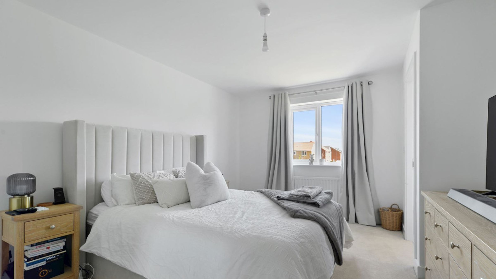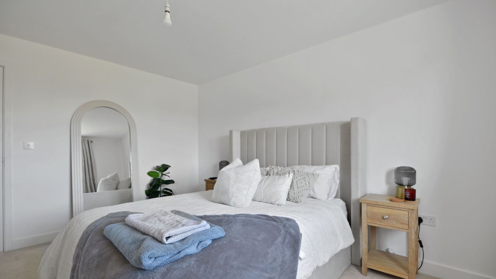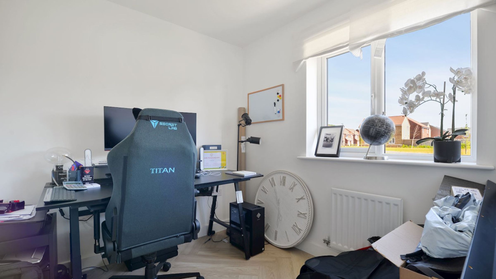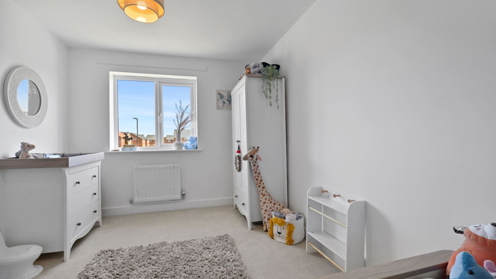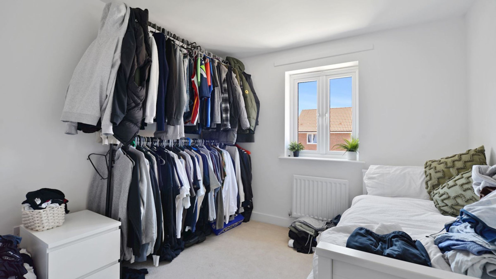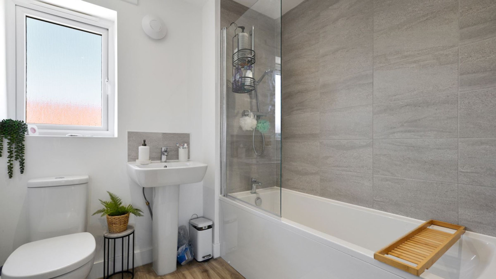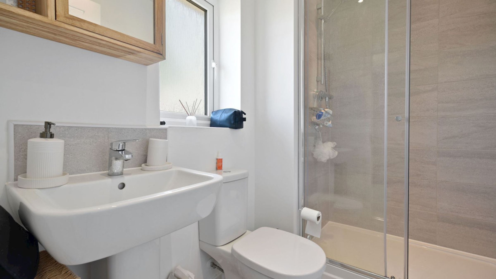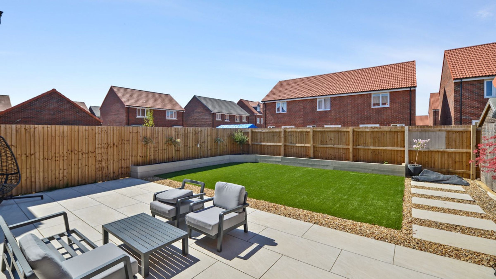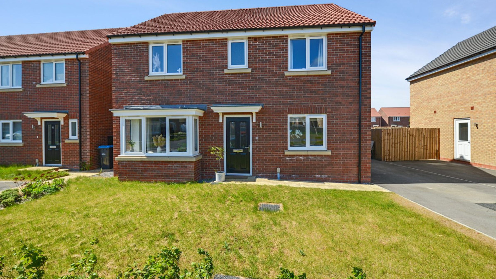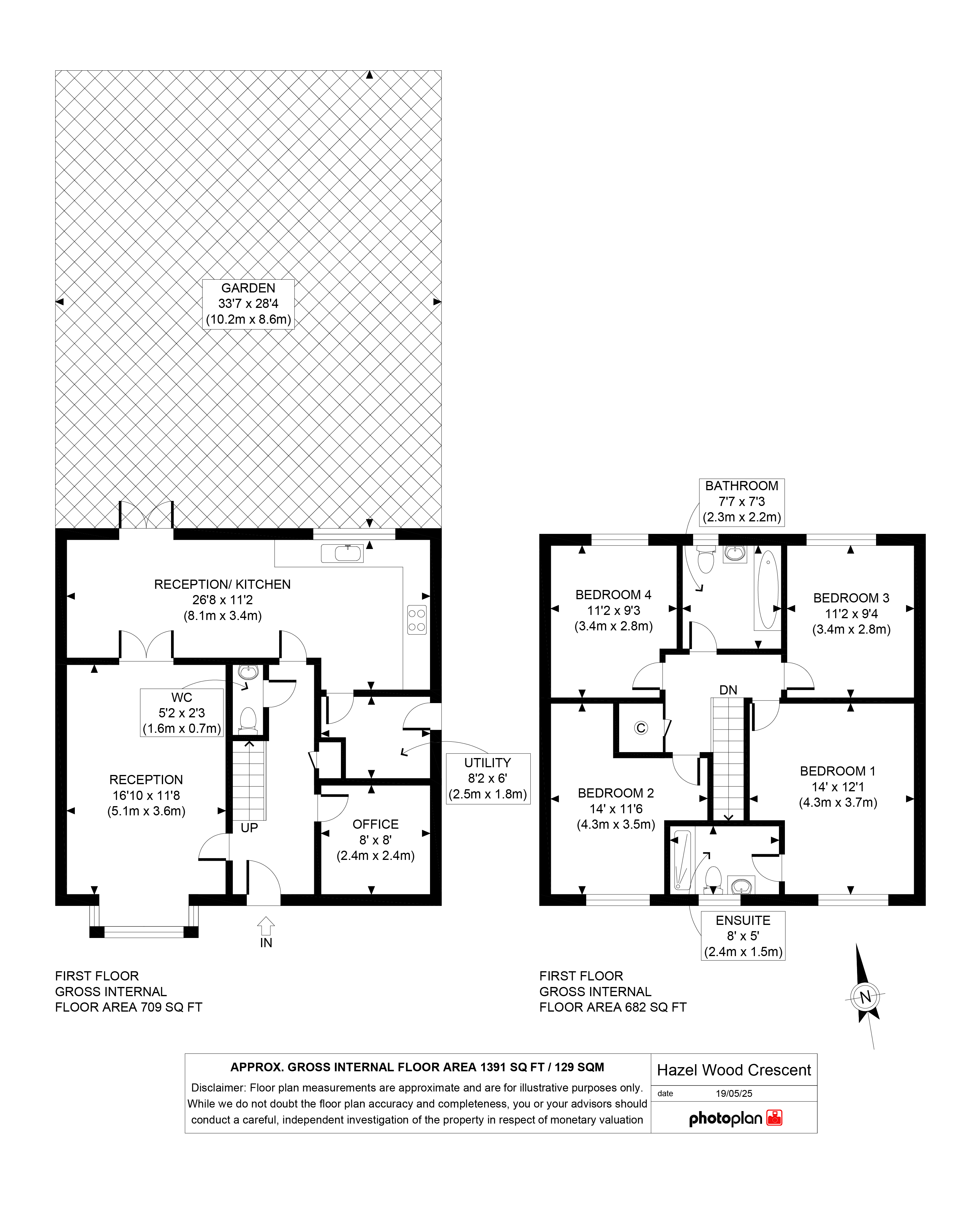4 bedroom house for sale
Thirsk YO7 3FR, Thirsk, Thirsk, YO7 3FR
Share percentage 30%, full price £415,000, £12,450 Min Deposit.
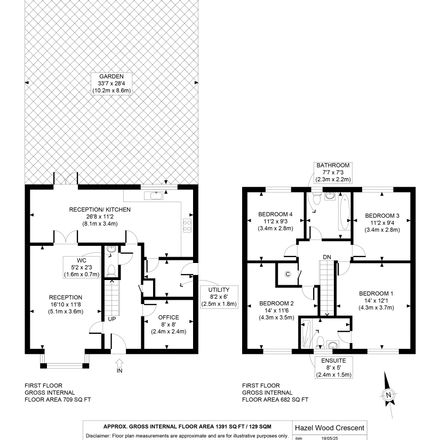

Share percentage 30%, full price £415,000, £12,450 Min Deposit
Monthly Cost: £1,289
Rent £651,
Service charge £20,
Mortgage £618*
Calculated using a representative rate of 4.42%
Calculate estimated monthly costs
Summary
This impressive and immaculately presented four-bedroom detached home offers stylish, modern living...
Description
This impressive and immaculately presented four-bedroom detached home offers stylish, modern living in a popular residential development in Sowerby, Thirsk. With over 1,390 sq ft of well-proportioned space, the property is perfect for growing families, those needing space to work from home, or buyers looking for a ready-to-move-into home with excellent outdoor space.
On the ground floor, a welcoming hallway leads to a generous front reception room with a large bay window, filling the space with natural light. At the rear, the heart of the home is the spacious open-plan kitchen/dining area, ideal for family meals or entertaining, with direct access to the garden through double doors. There's also a practical utility room, downstairs WC, and a dedicated office/playroom - offering real flexibility for modern life.
Upstairs you'll find four well-proportioned bedrooms, including a generous principal suite with built-in storage and a sleek en-suite shower room. The stylish family bathroom, complete with a bath and overhead shower, serves the remaining bedrooms.
Externally, the south-west facing garden has been beautifully landscaped with a large patio area, artificial lawn, and raised beds - offering a low-maintenance yet high-impact outdoor space. To the front, the property benefits from driveway parking and a neat lawned garden.
Located close to local schools, green spaces, and Thirsk town centre, this home combines the ease of modern living with a strong sense of community and access to countryside and commuter links.
Key Features
- Modern four-bedroom detached family home
- Spacious open-plan kitchen/dining area with garden access
- Separate reception room with bay window
- Principal bedroom with en-suite shower room
- Versatile office/playroom and utility room
- Generous landscaped rear garden
Particulars
Tenure: Leasehold
Lease Length: No lease length specified. Please contact provider.
Council Tax Band: Not specified
Property Downloads
Key Information Document Floor PlanMap
Material Information
Total rooms:
Furnished: Unfurnished
Washing Machine: Enquire with provider
Dishwasher: Enquire with provider
Fridge/Freezer: Enquire with provider
Parking: No
Outside Space/Garden: Yes - Rear Garden
Year property was built: Enquire with provider
Unit size: Enquire with provider
Accessible measures: Enquire with provider
Heating: Enquire with provider
Sewerage: Enquire with provider
Water: Enquire with provider
Electricity: Enquire with provider
Broadband: Enquire with provider
The ‘estimated total monthly cost’ for a Shared Ownership property consists of three separate elements added together: rent, service charge and mortgage.
- Rent: This is charged on the share you do not own and is usually payable to a housing association (rent is not generally payable on shared equity schemes).
- Service Charge: Covers maintenance and repairs for communal areas within your development.
- Mortgage: Share to Buy use a database of mortgage rates to work out the rate likely to be available for the deposit amount shown, and then generate an estimated monthly plan on a 25 year capital repayment basis.
NB: This mortgage estimate is not confirmation that you can obtain a mortgage and you will need to satisfy the requirements of the relevant mortgage lender. This is not a guarantee that in practice you would be able to apply for such a rate, nor is this a recommendation that the rate used would be the best product for you.
Share percentage 30%, full price £415,000, £12,450 Min Deposit. Calculated using a representative rate of 4.42%
