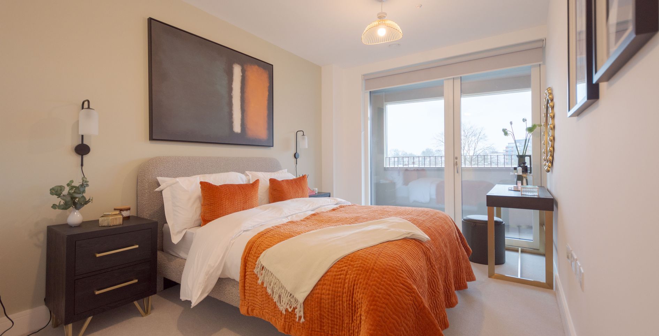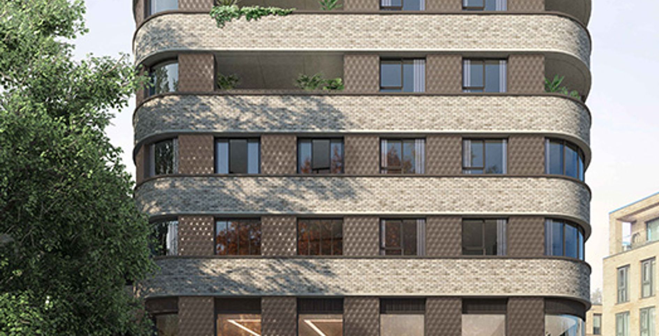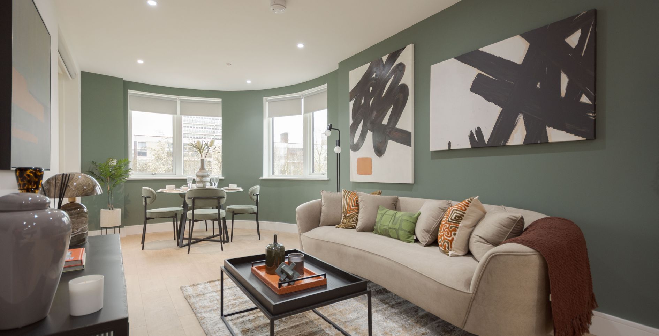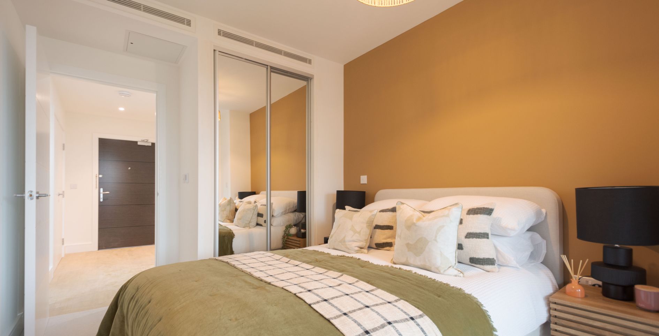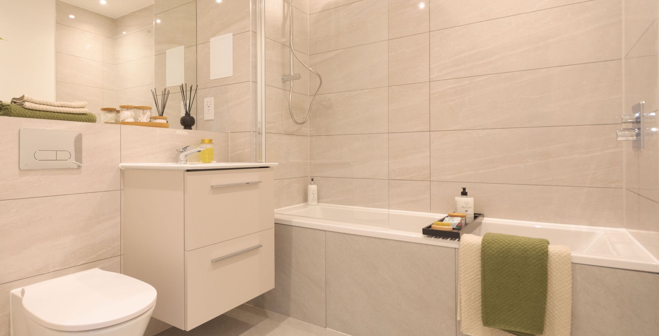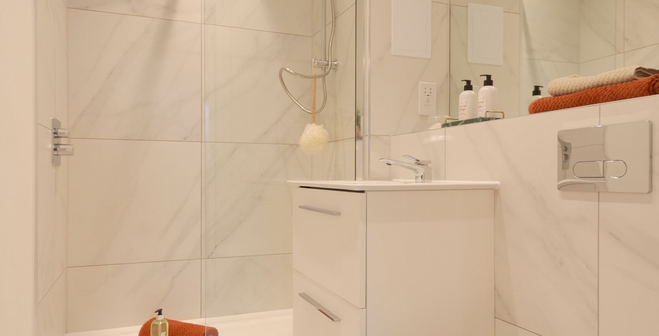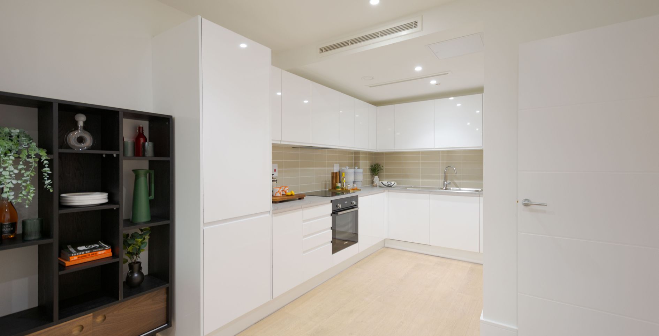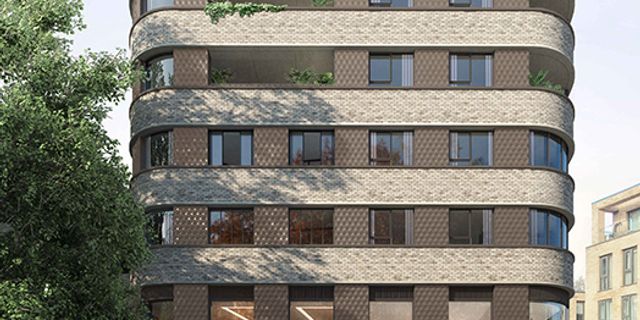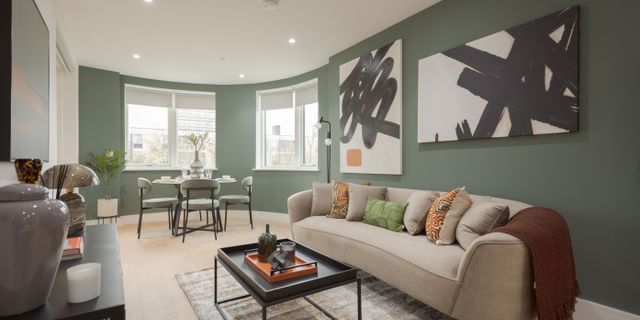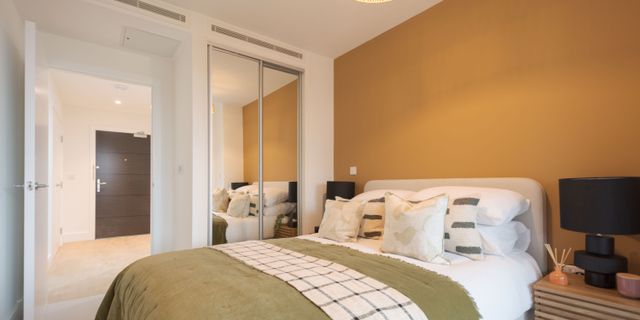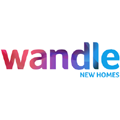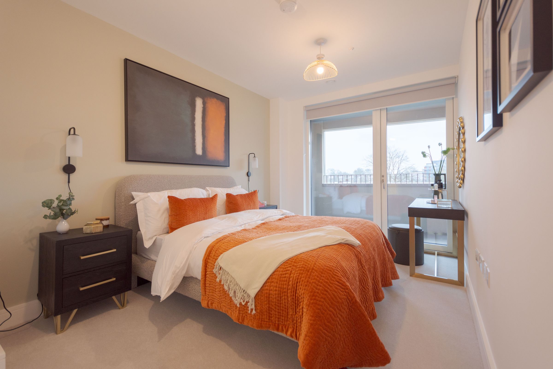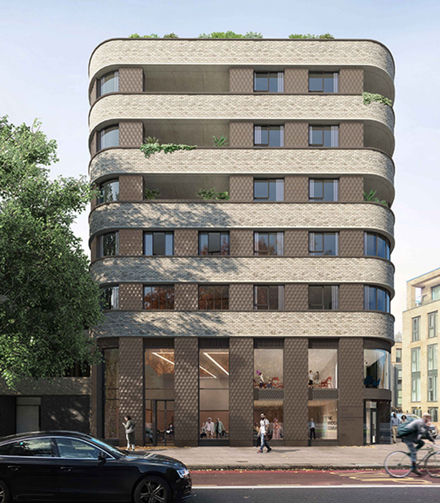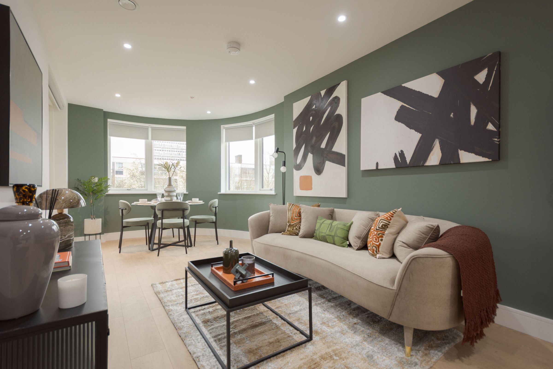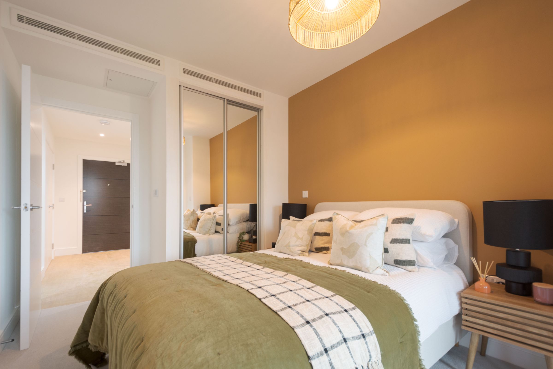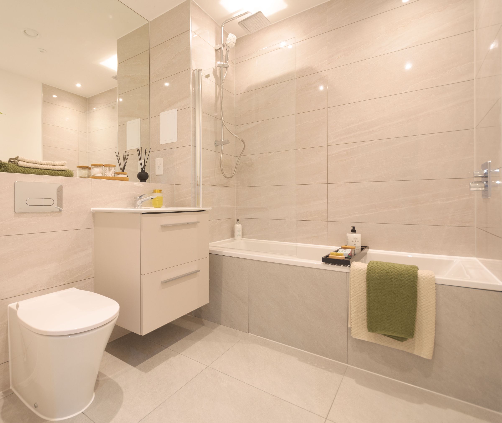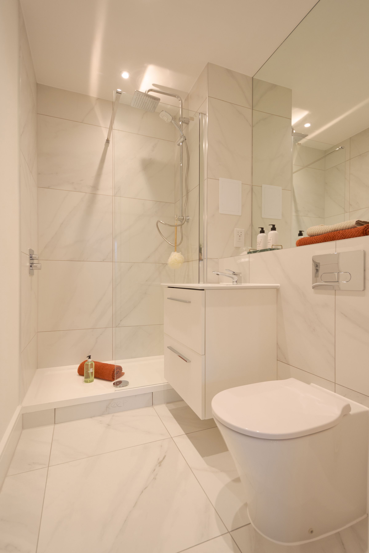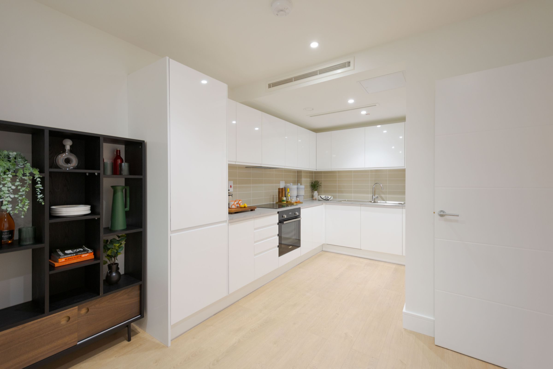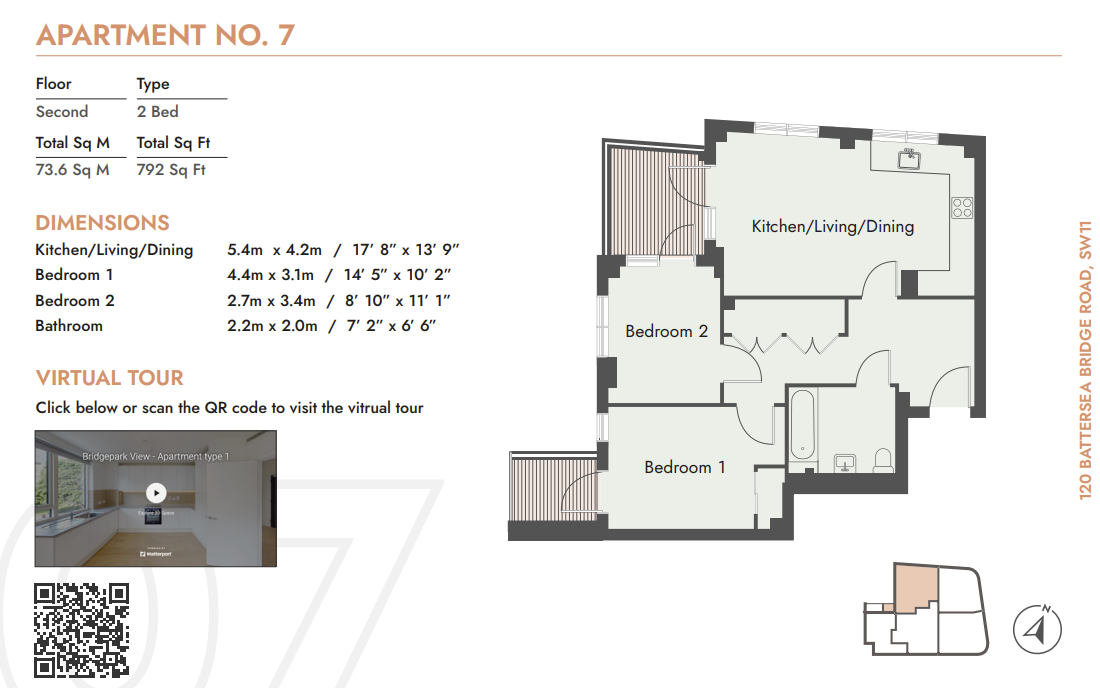2 bedroom apartment for sale
1 Hyde Lane, SW11 3AF
Share percentage 25%, full price £620,000, £15,500 Min Deposit.
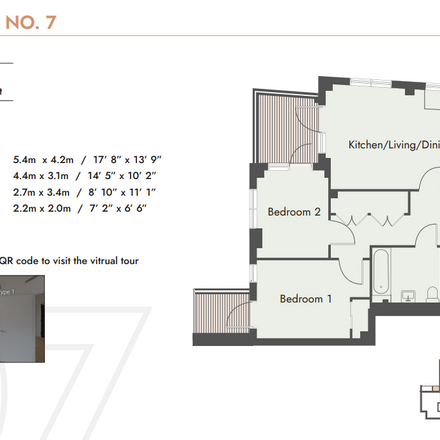

Share percentage 25%, full price £620,000, £15,500 Min Deposit
Monthly Cost: £1,175
Rent £116,
Service charge £290,
Mortgage £769*
Calculated using a representative rate of 4.42%
Calculate estimated monthly costs
Only open to Wandsworth Customers that are registered with Wandsworth Council
Up to 56k household income
Summary
An incredible 2 bed apartment with spacious open-plan living minutes from Battersea Bridge
Description
*Please note this flat is only available to Wandsworth residents that are registered with a Wandsworth Council and earn up to £56k
A spacious 2 bed apartment in a development that benefits from some pretty impressive local amenities. The property is on the fourth floor with a large, open-plan kitchen area with fitted dishwasher and fridge freezer. There is a main bedroom which comes a with fitted wardrobe and the second bedroom also has a fitted wardrobe, both leading on to the balcony. The stylish bathroom with large mirror and storage under the basin. The utility cupboard in the entrance hallway with a washer dryer.
And for the summer nights, the flat comes with air condition and under floor heating on colder nights.
In order to be considered, you will need to undertake a financial assessment via TMP - Please visit - www.tmpmortgages.co.uk/assessments - Please note you will not be called back unless this process has been completed.
Breakdown:
2-bedroom apartment Shared Ownership cost breakdown - 25% Share*
- Full market value = £620,000
- Example 25% share price = £155,000
- Estimated monthly rent = £116.25
- Estimated monthly service charge = £290.34
* No Parking
Key Features
Air Condition
Under floor heating
Washer/dryer and dishwasher
Laminate timber flooring to kitchen, living and dining areas
Carpets to bedrooms
Video entry system
Window Blind(s) installed
Particulars
Tenure: Leasehold
Lease Length: 125 years
Council Tax Band: Not specified
Property Downloads
Floor Plan BrochureVirtual Tour
Map
Material Information
Total rooms: 2
Furnished: Unfurnished
Washing Machine: Yes
Dishwasher: Yes
Fridge/Freezer: Yes
Parking: No
Outside Space/Garden: Yes - Private Balcony
Year property was built: 2025
Unit size: 73.6
Communal lift: Yes
Accessible measures: Yes
Flooded within the last 5 years: No
Heating: Eco-Friendly
Sewerage: Mains supply
Water: Mains supply
Electricity: Mains supply
Broadband: Enquire with provider
The ‘estimated total monthly cost’ for a Shared Ownership property consists of three separate elements added together: rent, service charge and mortgage.
- Rent: This is charged on the share you do not own and is usually payable to a housing association (rent is not generally payable on shared equity schemes).
- Service Charge: Covers maintenance and repairs for communal areas within your development.
- Mortgage: Share to Buy use a database of mortgage rates to work out the rate likely to be available for the deposit amount shown, and then generate an estimated monthly plan on a 25 year capital repayment basis.
NB: This mortgage estimate is not confirmation that you can obtain a mortgage and you will need to satisfy the requirements of the relevant mortgage lender. This is not a guarantee that in practice you would be able to apply for such a rate, nor is this a recommendation that the rate used would be the best product for you.
Share percentage 25%, full price £620,000, £15,500 Min Deposit. Calculated using a representative rate of 4.42%
