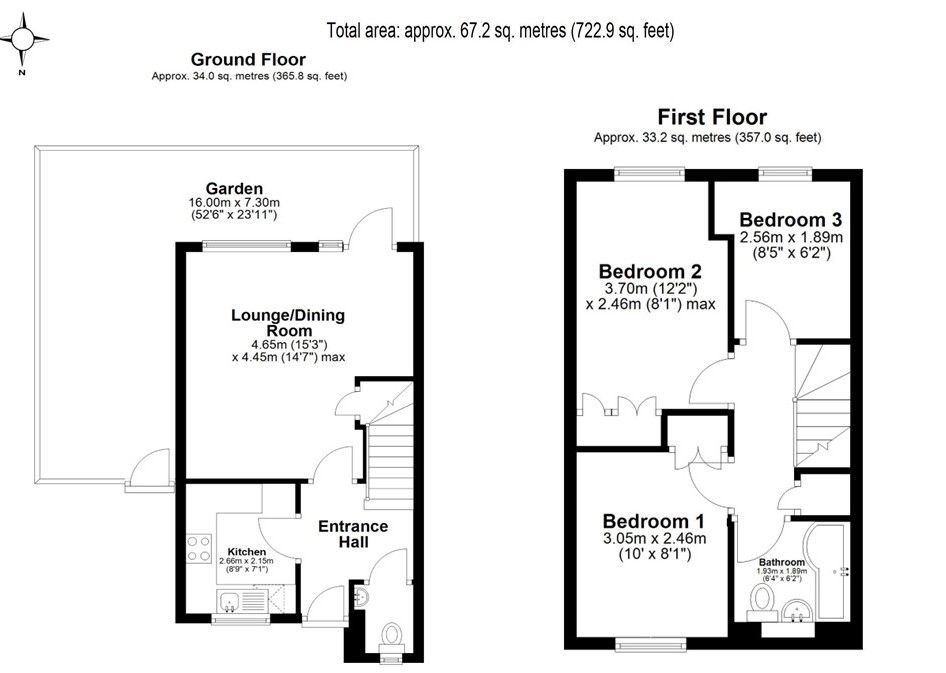3 bedroom house for sale
50 Morris Close, ME17 4UW
Share percentage 45%, full price £320,000, £7,200 Min Deposit.


Share percentage 45%, full price £320,000, £7,200 Min Deposit
Monthly Cost: £1,338
Rent £534,
Service charge £22,
Mortgage £782*
Calculated using a representative rate of 4.78%
Calculate estimated monthly costs
Priority will be offered to MOD personnel.
Summary
Three bedroom, End Of Terrace House
Description
Moat is pleased to present to the market this three-bedroom, end of terrace house situated in a residential cul-de-sac location built circa 2002 and situated within the Boughton Monchelsea Parish.
The property is approximately 67sqm and comprises of an entrance, cloakroom, kitchen, living room, landing, three bedrooms and bathroom. The property also benefits from a private rear garden and a driveway. There are local amenities including a G.P. surgery, pharmacy, dental practice, bus stop with regular service to the town centre and Morrisons supermarket with petrol station. Boughton Monchelsea offers a selection of local shops, bars and restaurants to choose from.
Maidstone town centre is four miles away with an extensive variety of bars, restaurants and shopping facilities, including The Mall, Gabriel’s Hill and Fremlin Walk as well the Lockmeadow complex with trampoline park, bowling alley and cinema.
There are several primary and secondary schools in the local area, including Tree Tops Primary Academy, Maidstone Grammar and Five Acre Wood School.
Railway stations include Maidstone East, Maidstone West and Bearsted, all have direct links to central London. The property is conveniently situated for access onto the A274 with links to the A229, A249 and M20 to London and the coast.
Key Features
Kitchen with matching wall and base units, integrated hob and oven and space for a washing machine and fridge/freezer
Downstairs cloakroom
Living/dining room with neutral walls and fitted carpet with access to the garden
Two double bedrooms with fitted wardrobes and one single bedroom with laminate flooring
Family bathroom comprising of panelled bath with overhead shower and glass screen, pedestal wash basin and WC
Gas central heating
Well maintained garden with patio to lawn with rear access. Two sheds; one garden shed and one double with wall insulation and laminate flooring.
Small garden to front of property, drive with space for two cars
Particulars
Tenure: Not specified
Council Tax Band: C
Property Downloads
Floor Plan Brochure Energy CertificateMap
Material Information
Total rooms:
Furnished: Enquire with provider
Washing Machine: Enquire with provider
Dishwasher: Enquire with provider
Fridge/Freezer: Enquire with provider
Parking: Yes - Driveway
Outside Space/Garden: Yes - Private Garden
Year property was built: Enquire with provider
Unit size: Enquire with provider
Accessible measures: Enquire with provider
Heating: Gas Central
Sewerage: Enquire with provider
Water: Enquire with provider
Electricity: Enquire with provider
Broadband: Enquire with provider
The ‘estimated total monthly cost’ for a Shared Ownership property consists of three separate elements added together: rent, service charge and mortgage.
- Rent: This is charged on the share you do not own and is usually payable to a housing association (rent is not generally payable on shared equity schemes).
- Service Charge: Covers maintenance and repairs for communal areas within your development.
- Mortgage: Share to Buy use a database of mortgage rates to work out the rate likely to be available for the deposit amount shown, and then generate an estimated monthly plan on a 25 year capital repayment basis.
NB: This mortgage estimate is not confirmation that you can obtain a mortgage and you will need to satisfy the requirements of the relevant mortgage lender. This is not a guarantee that in practice you would be able to apply for such a rate, nor is this a recommendation that the rate used would be the best product for you.
Share percentage 45%, full price £320,000, £7,200 Min Deposit. Calculated using a representative rate of 4.78%































































