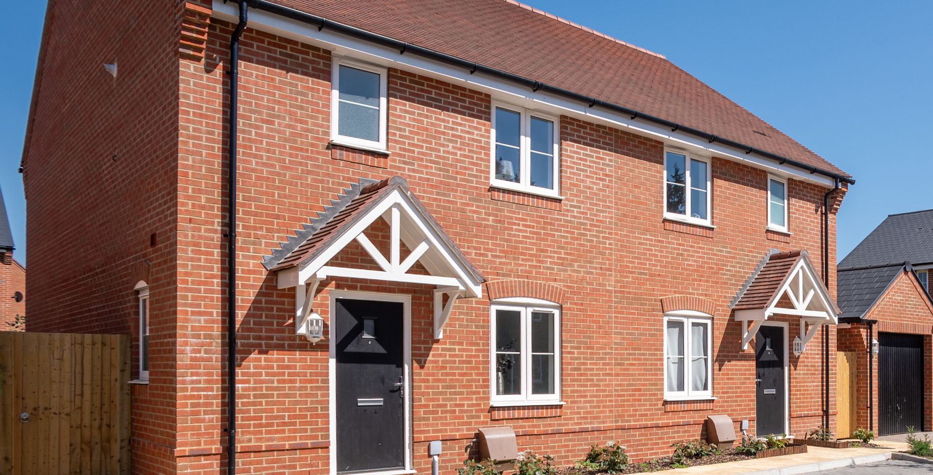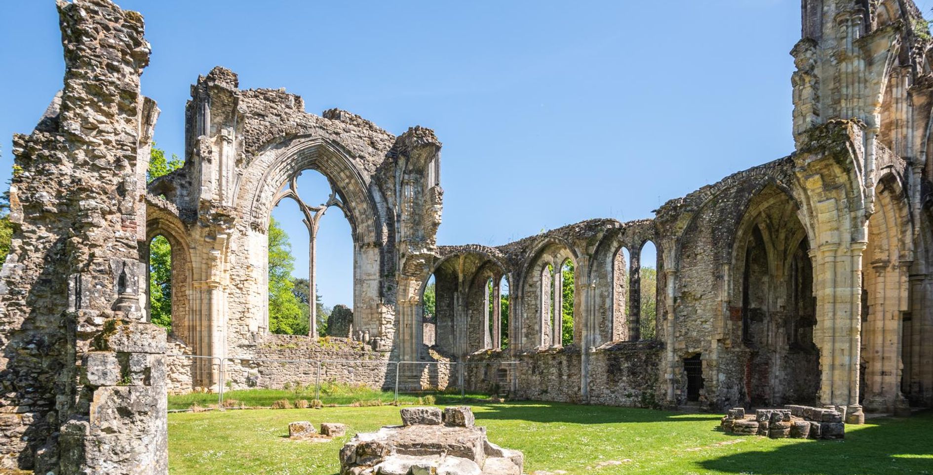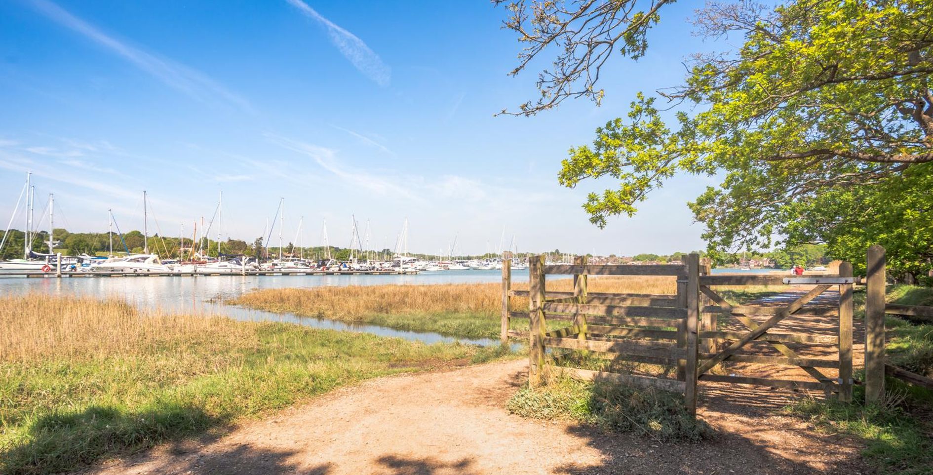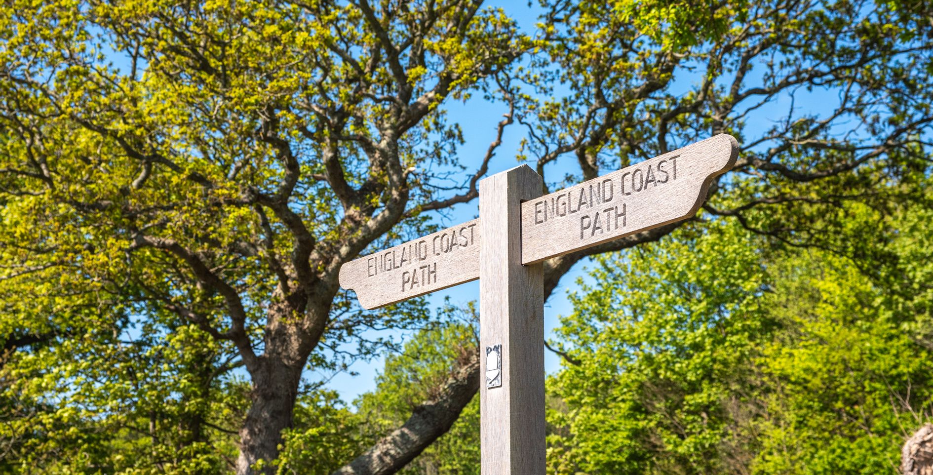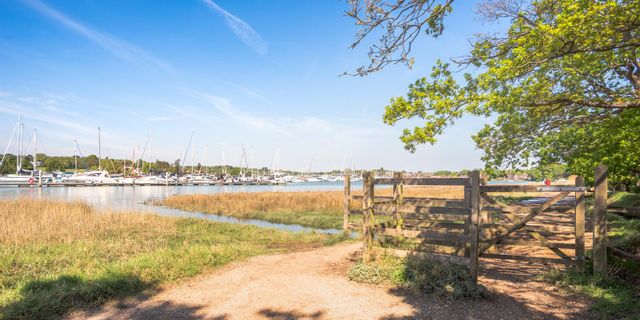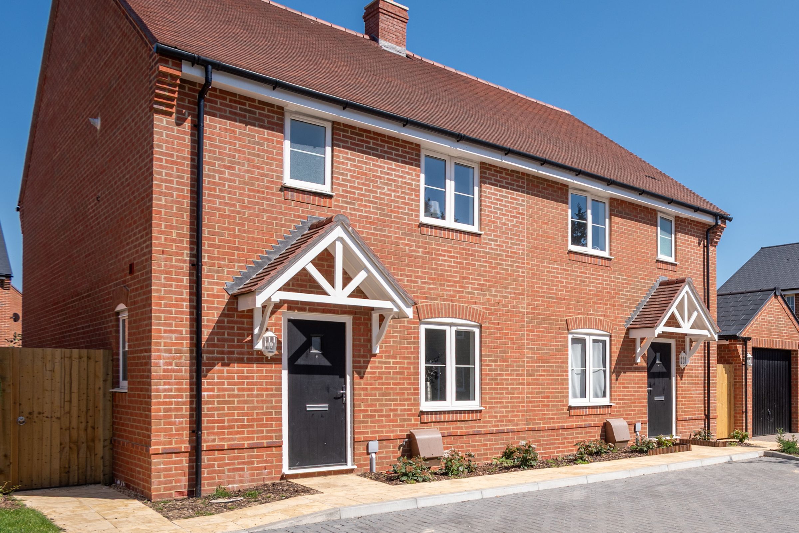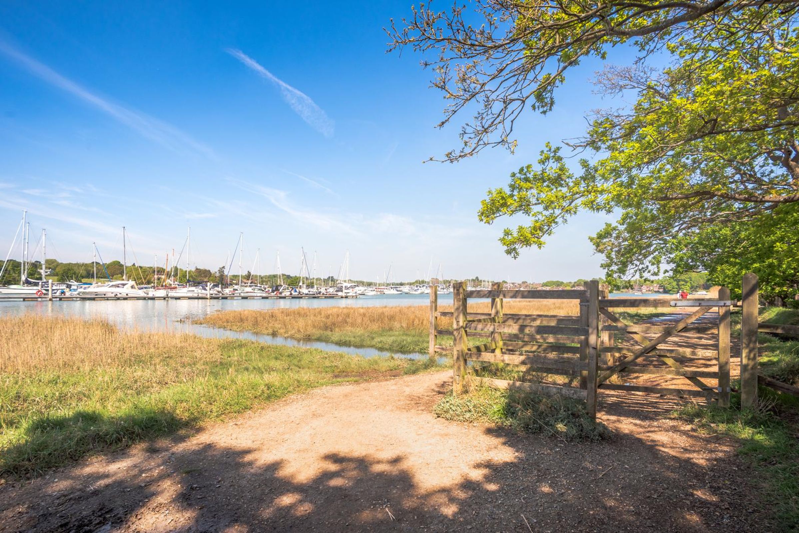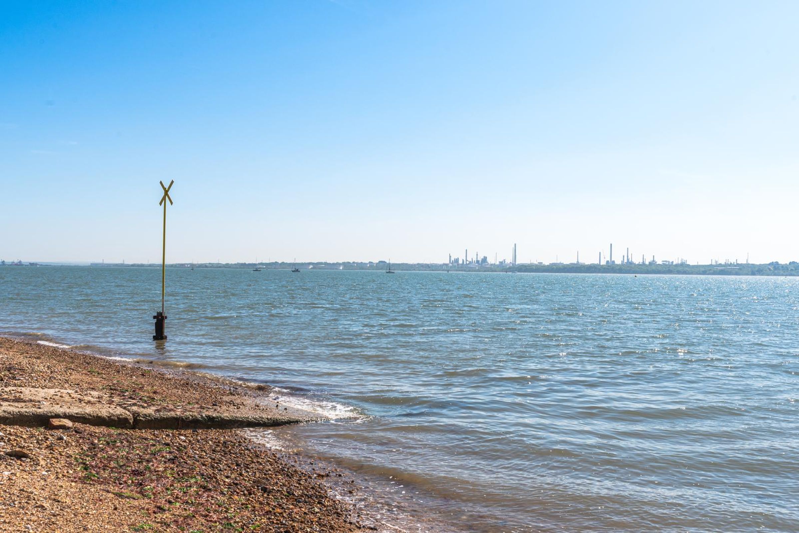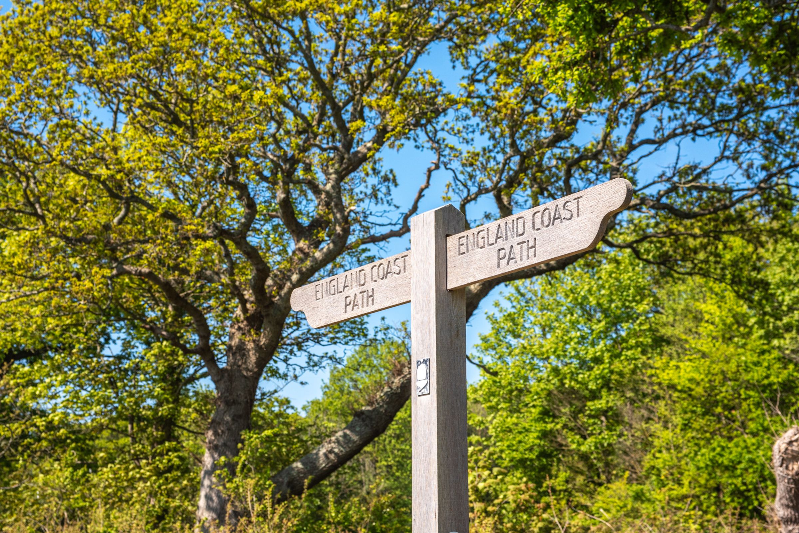Share percentage 25%, full price £447,500, £5,594 Min Deposit
Monthly Cost: £1,427
Rent £769,
Service charge £50,
Mortgage £608*
Calculated using a representative rate of 4.78%
Calculate estimated monthly costs
You can apply to buy the home if both of the following apply:
• your household income is £80,000 or less
• you cannot afford all of the deposit and mortgage payments to buy a home that meets your needs
One of the following must also be true:
• you're a first-time buyer
• you used to own a home but cannot afford to buy one now
• you're forming a new household - for example, after a relationship breakdown
• you're an existing shared owner, and you want to move
• you own a home and want to move but cannot afford a new home for your needs
If you own a home, you must have completed the sale of the home on or before the date you complete your shared ownership purchase.
You must have a good credit record. Your application will involve an assessment of your finances.
Summary
Plot 87 - The Abbeyfield - Stylish 3-Bedroom Semi-detached Home
Description
Dream it. Plan it. Buy it. with Shared Ownership at Netley Grange and secure your dream home with a 5% deposit.
The Abbeyfield - Stylish 3-Bedroom Semi-detached Home
The Abbeyfield is a beautifully designed three-bedroom semi-detached home, perfect for families, couples, or first-time buyers looking to get on the property ladder through Shared Ownership.
Step into the welcoming hallway, where you’ll find a convenient ground floor WC and useful storage space. Off the hall, the modern kitchen/diner is a fantastic space for family meals or entertaining, with French doors opening onto a private rear garden. The spacious living room, also accessed from the hall, offers a cosy and inviting place to relax.
Upstairs, you’ll find a contemporary family bathroom and three well-sized bedrooms. The main bedroom features a sleek en-suite and built-in wardrobe, while bedroom two also benefits from fitted storage. Bedroom three offers flexibility, making it an ideal single room, nursery, or home office.
The Abbeyfield blends practical living spaces with stylish finishes, making it a perfect place to call home.
Key Features
- Three Bedrooms – including two with built-in wardrobes
- Main Bedroom with En-Suite – and fitted wardrobe
- Modern Kitchen/Diner – with French doors leading to private garden
- Spacious Living Room – perfect for relaxing or entertaining
- Ground Floor WC – practical for everyday life
- Family Bathroom – modern and well-appointed
- Flexible Third Bedroom – ideal as a single room, nursery, or home office
- Private Rear Garden – great for outdoor living
- Semi-Detached Home – offering privacy and space
- Shared Ownership Available – an accessible route to home ownership
Particulars
Tenure: Leasehold
Lease Length: 999 years
Council Tax Band: New build - Council tax band to be determined
Property Downloads
Key Information Document Floor Plan BrochureMap
Material Information
Total rooms:
Room Details:
Kitchen / Dining Room
Length: 5.09m
Width: 4.06m
Living Room
Length: 4.19m
Width: 2.74m
Bedroom 1
Length: 4.49m
Width: 2.71m
Bedroom 2
Length: 3.43m
Width: 2.71m
Bedroom 3
Length: 4.06m
Width: 2.62m
Furnished: Enquire with provider
Washing Machine: Enquire with provider
Dishwasher: Enquire with provider
Fridge/Freezer: Enquire with provider
Parking: Yes - Driveway
Outside Space/Garden: Yes - Private Garden
Year property was built: Enquire with provider
Unit size: 1030 sq ft
Accessible measures: Enquire with provider
Heating: Enquire with provider
Sewerage: Enquire with provider
Water: Enquire with provider
Electricity: Enquire with provider
Broadband: Enquire with provider
The ‘estimated total monthly cost’ for a Shared Ownership property consists of three separate elements added together: rent, service charge and mortgage.
- Rent: This is charged on the share you do not own and is usually payable to a housing association (rent is not generally payable on shared equity schemes).
- Service Charge: Covers maintenance and repairs for communal areas within your development.
- Mortgage: Share to Buy use a database of mortgage rates to work out the rate likely to be available for the deposit amount shown, and then generate an estimated monthly plan on a 25 year capital repayment basis.
NB: This mortgage estimate is not confirmation that you can obtain a mortgage and you will need to satisfy the requirements of the relevant mortgage lender. This is not a guarantee that in practice you would be able to apply for such a rate, nor is this a recommendation that the rate used would be the best product for you.
Share percentage 25%, full price £447,500, £5,594 Min Deposit. Calculated using a representative rate of 4.78%

