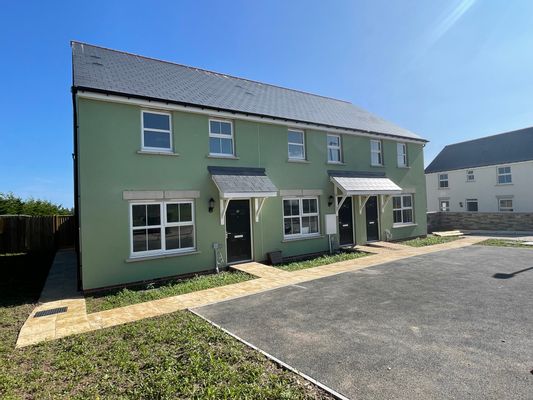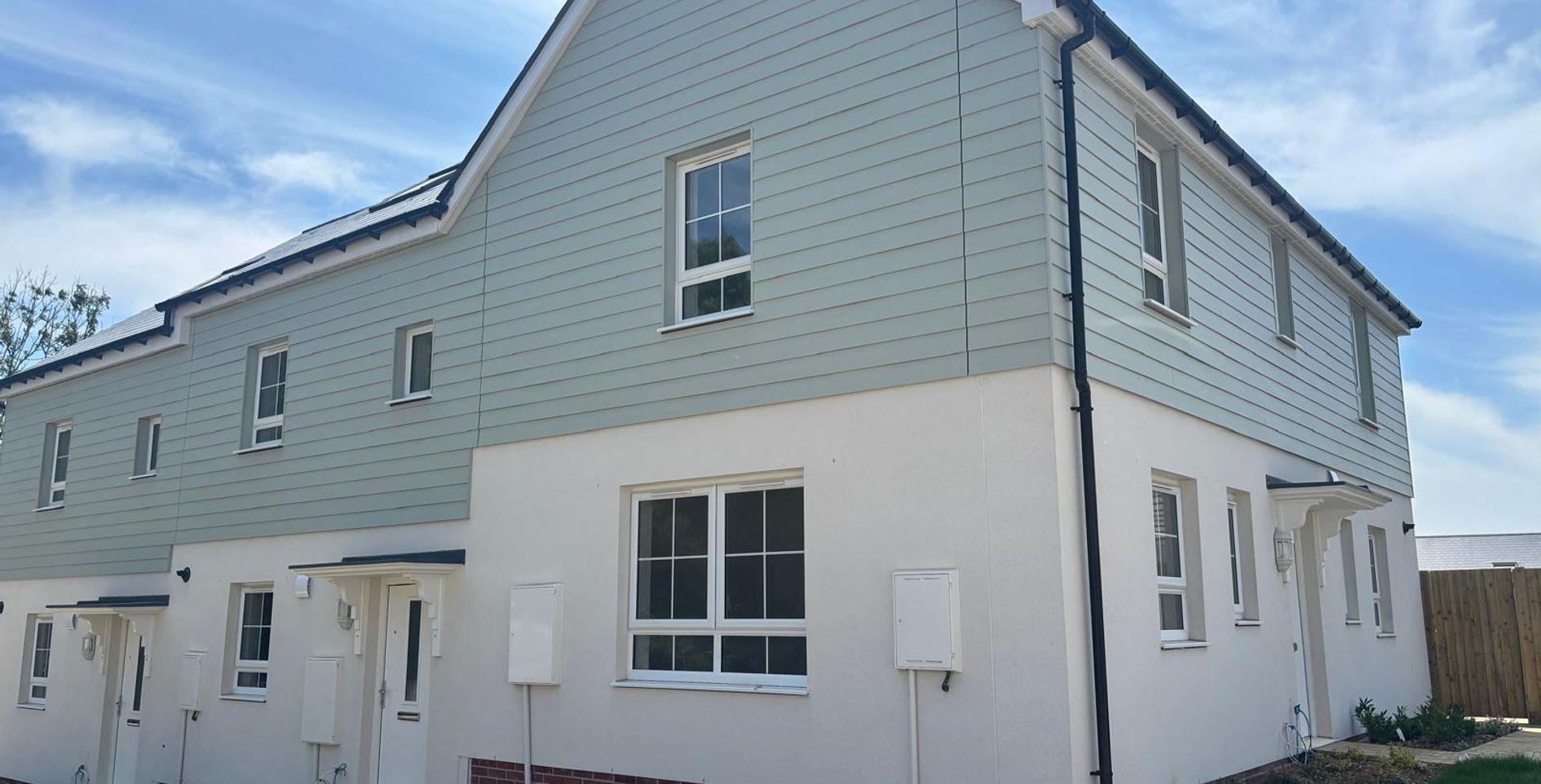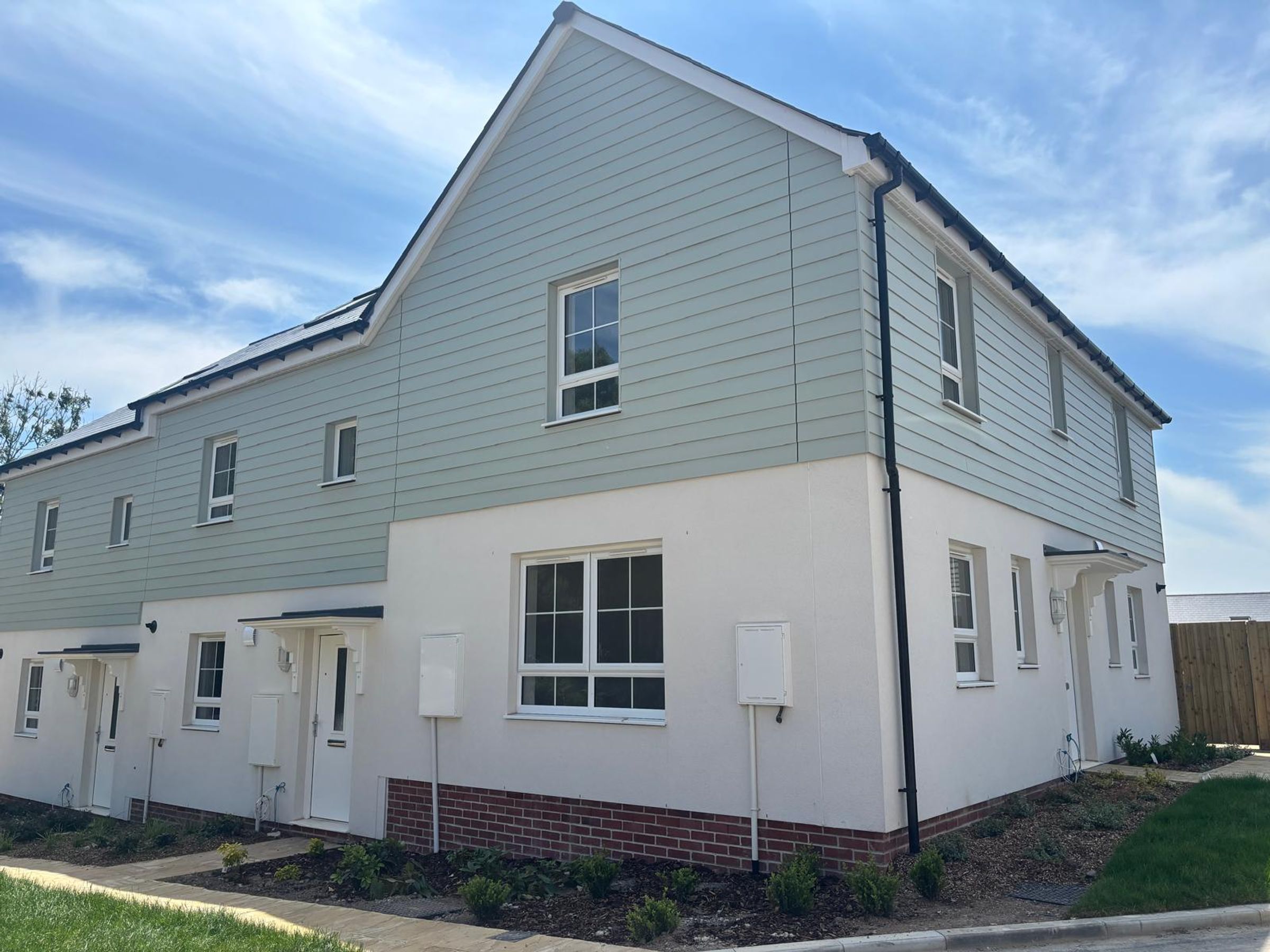3 bedroom house for sale
Little Leas Park, PL12 6PR
Share percentage 35.00%, full price £270,000, £9,450 Deposit.
Share percentage 35.00%, full price £270,000, £9,450 Deposit
Monthly Cost: £883
Rent £366,
Service charge £48,
Mortgage £469*
Calculated using a representative rate of 4.42%
Calculate estimated monthly costs
You may be eligible for this property if:
- You have a gross household income of no more than £80,000 per annum.
- You are unable to purchase a suitable home to meet your housing needs on the open market.
- You do not already own a home or you will have sold your current home before you purchase or rent.
You will need to demonstrate a local connection to the area:
- You live or work in Cornwall, or
- You previously lived in Cornwall, or
- You have close family living in Cornwall.
- Armed forces applicants do not need a local connection.
Summary
Stunning three bedroom new build home in Bellwood View, Saltash
Description
This spacious end-terraced 3-bedroom home has an open plan kitchen/dining room with a door leading onto the private rear garden. Completing the ground floor is a living room with dual-aspect views and a downstairs cloakroom.
Upstairs you will find two good-sized double bedrooms, a single bedroom and a family bathroom
This home is built to M4(2) regulations, which means it meets the requirements for some accessible and adaptable provisions.
Share amount is an example, other shares are available.
Disclaimer: Photos are for guidance only and may not show properties accurately. Images may be computer-generated and are for illustrative purposes only, so may not be representative of exact plots or the building (including the photos may be of similar plots). This includes that the colours of the building may be different. Individual specifications may vary including that fittings and features may be different to those pictured. This includes differences in building materials, windows, doors, brick, carpet, paint, driveways, roads, plants, greenery, fencing, doors and guttering. Any furnishings are not included in any sale or let, but are for illustration only. Homes may be detached, semi-detached or mid terrace, please speak to a sales officer for further information. Homes may or may not have a garage or shed, please speak to a sales officer for further information. Floor plans and images are not to scale and are indicative only. The layout of bathrooms and kitchens may change. Doors may swing in the opposite direction to that shown on selected houses. Please speak to a sales officer for further information. Property prices displayed are based on open market valuations but are subject to change. The "Rent" refers to the rental payments due on the portion of the property that is not owned by you. The "Service Charge" is the payment you must make for services on the development. Rent and Service Charges are as of April 2025. Rent and Service Charges will be reviewed annually in April and therefore may change during advertisement or conveyancing. You are liable to pay all associated taxes related to your property purchase (including stamp duty). For further information, please view our disclaimers on our SO Living website.
Disclaimer: The distances below are for illustrative purposes only and should not be relied upon. We have no control over and cannot warrant the accuracy of the information (for example the distances, locations or names) displayed below in the map search view.
Disclaimer: The imagery, flooring plans and specifications shown in our virtual tours may be computer-generated and are for illustrative purposes only. They should not be relied upon. This includes that the colours of the building may be different. Individual specifications may vary including that fittings and features may be different to those pictured. Any furnishings are not included in any sale or let, but are for illustration only. Doors may swing in the opposite direction to that shown on selected houses. Please speak to a sales officer for further information. For further information, please read our disclaimers here.
Key Features
- Shared Ownership - Standard model lease
- 2 off-street parking spaces
- Pets allowed in line with PCH's pet policy
- Integrated electric oven and gas hob
- NHBC warranty
- PV panels
- EPC B
Particulars
Tenure: Leasehold
Lease Length: 990 years
Council Tax Band: New build - Council tax band to be determined
Property Downloads
Key Information Document Brochure Energy CertificateVirtual Tour
Map
Material Information
Total rooms:
Furnished: Enquire with provider
Washing Machine: Enquire with provider
Dishwasher: Enquire with provider
Fridge/Freezer: Enquire with provider
Parking: Yes - Allocated
Outside Space/Garden: Yes - Private Garden
Year property was built: Enquire with provider
Unit size: Enquire with provider
Accessible measures: Yes
Heating: Enquire with provider
Sewerage: Enquire with provider
Water: Enquire with provider
Electricity: Enquire with provider
Broadband: Enquire with provider
The ‘estimated total monthly cost’ for a Shared Ownership property consists of three separate elements added together: rent, service charge and mortgage.
- Rent: This is charged on the share you do not own and is usually payable to a housing association (rent is not generally payable on shared equity schemes).
- Service Charge: Covers maintenance and repairs for communal areas within your development.
- Mortgage: Share to Buy use a database of mortgage rates to work out the rate likely to be available for the deposit amount shown, and then generate an estimated monthly plan on a 25 year capital repayment basis.
NB: This mortgage estimate is not confirmation that you can obtain a mortgage and you will need to satisfy the requirements of the relevant mortgage lender. This is not a guarantee that in practice you would be able to apply for such a rate, nor is this a recommendation that the rate used would be the best product for you.
Share percentage 10%, full price £270,000, £2,700 Min Deposit. Calculated using a representative rate of 4.42%


