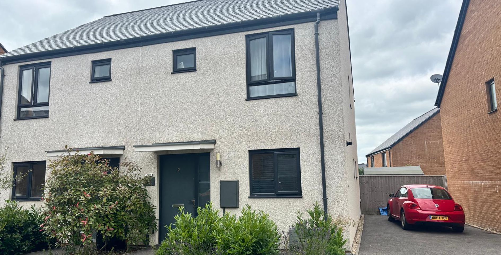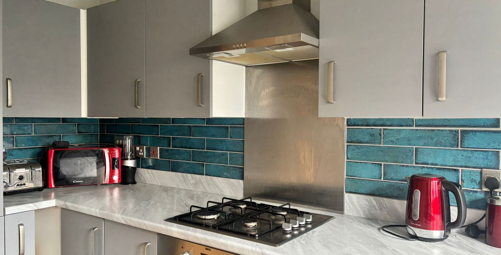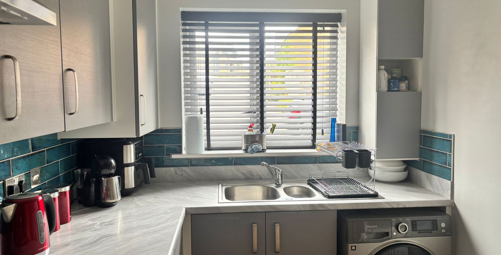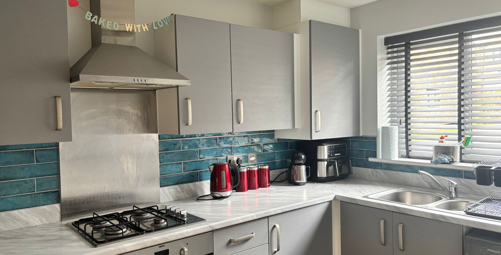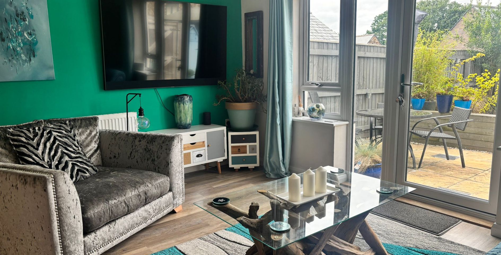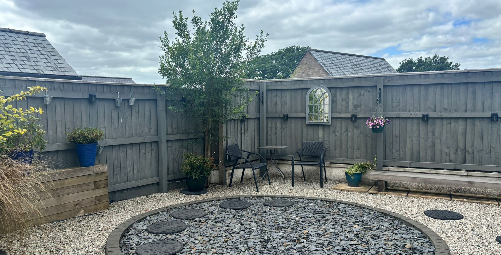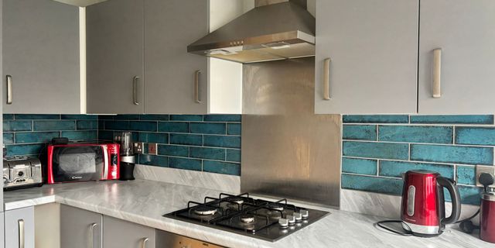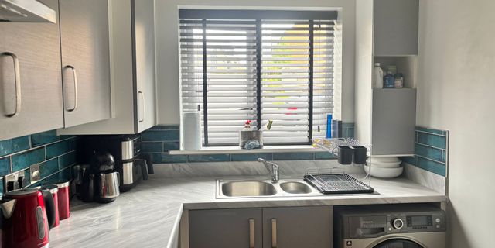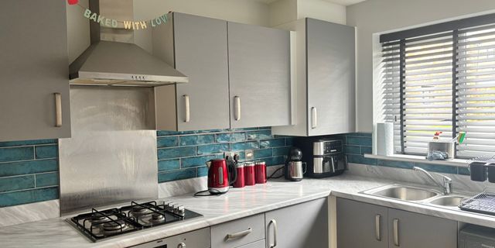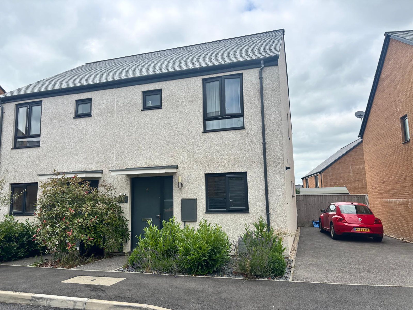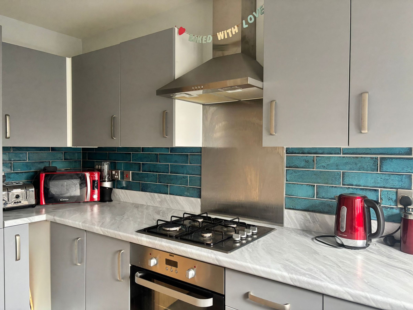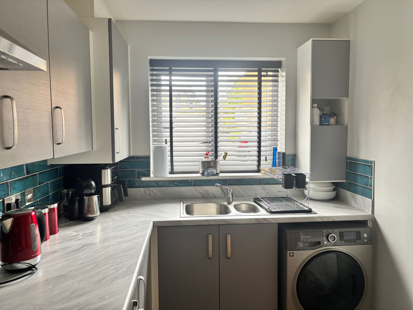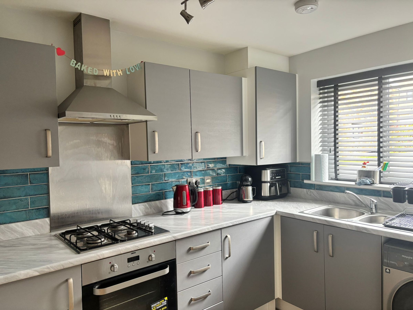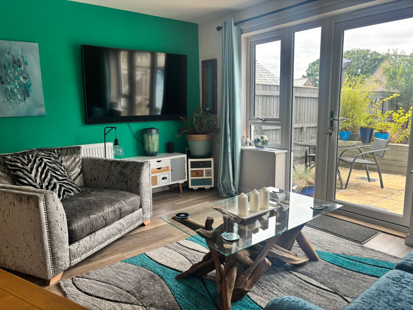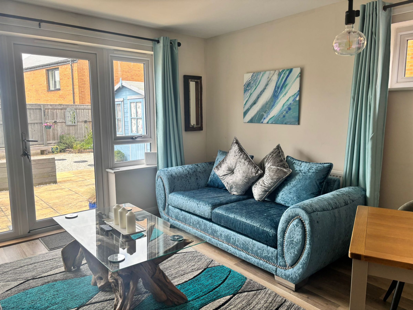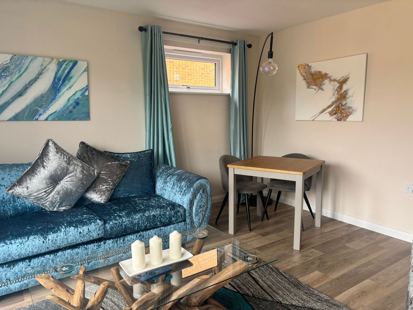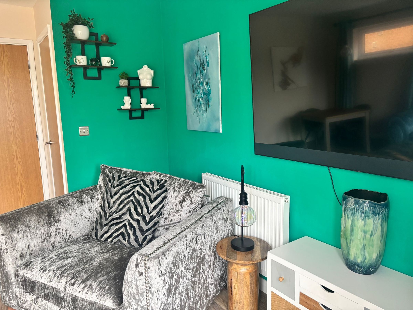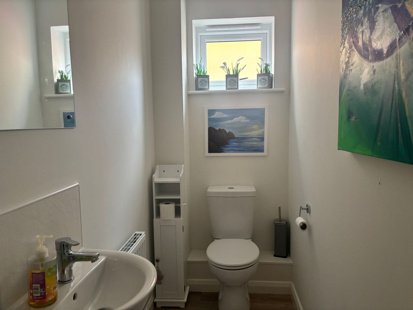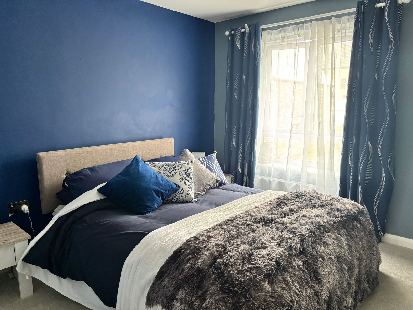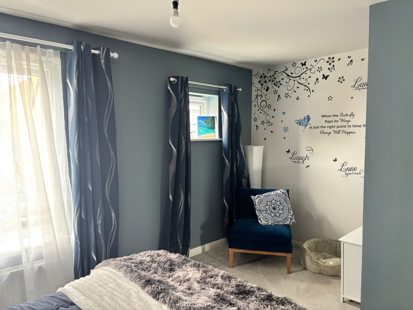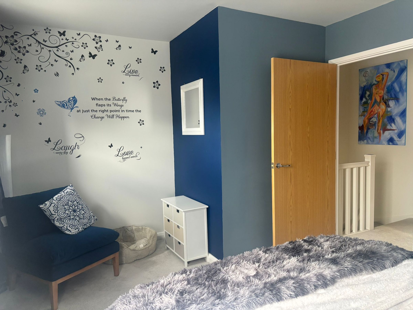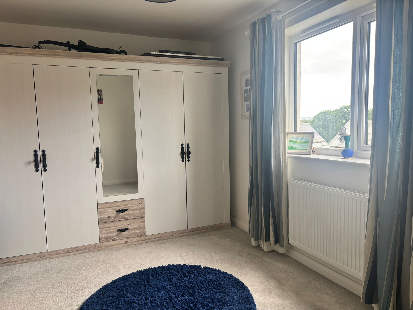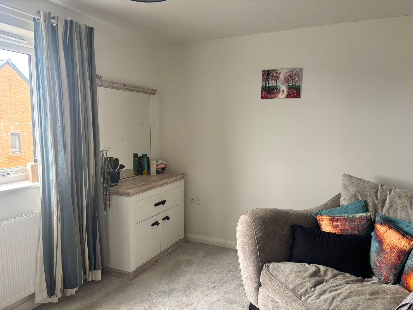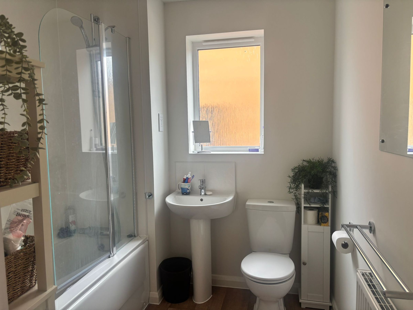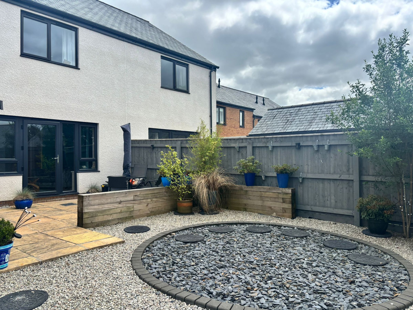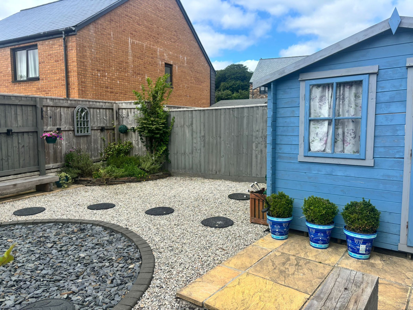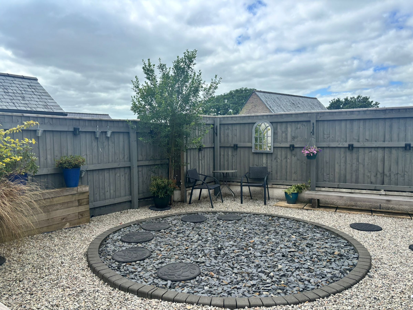2 bedroom house for sale
Bal Road, PL17 7FR
Share percentage 40%, full price £220,000, £8,800 Min Deposit.
Share percentage 40%, full price £220,000, £8,800 Min Deposit
Monthly Cost: £782
Rent £317,
Service charge £28,
Mortgage £437*
Calculated using a representative rate of 4.42%
Calculate estimated monthly costs
The Local connection criteria is as follows:
Local Connections – means a connection with the Town or County as appropriate and demonstrated by
that person or a member of their Household to the reasonable satisfaction of the Council or agent being
Plymouth Community Homes;
Town being Callington and the County being Cornwall.
(a) Being a permanent resident therein for a continuous period of at least twelve (12) months
immediately prior to Advertising and that the Residents is of their own choice; or
(b) Being formerly permanently resident therein for continuous period of five (5) years; or
(c) Having his or her place of permanent work (normally regarded as sixteen (16) hours or more a week
and not including seasonal employment) therein immediately prior to Advertising; or
(d) Having a connection through a close family member (normally mother, father, brother, sister, son or
Daughter) where the family member is currently resident therein and has been so for a continuous
period of at least five (5) years immediately prior to Advertising; or
(e) Being in such other special circumstances which the Council consider requires the applicant to
resident therein as appropriate and which is consistent with the Councils Cornwall homechoice
policy as amended from time to time.
Under Occupation
The Council reserves the right not to allow the sale of an affordable dwelling to a qualifying Person with a
local connection with the Town should the sale result in an under occupancy of the Affordable dwelling by
more than one bedroom.
For more information regarding local connection and under-occupancy criteria, please visit our website.
Summary
Well presented two bedroom home situated in the stunning development of Meadowbrook
Description
Upon entering the property, you are welcomed into a light and airy hallway, which provides access to the well-presented kitchen and the living and dining room. The vibrant living room has been well decorated in blue tones and features patio doors which open out onto the private rear garden. The modern kitchen features neutral kitchen units with a pop of colour from the turquoise tiles. Completing the ground floor is a WC and storage cupboards located in the living room and under the stairs.
On the first floor, there is the main double bedroom, which is a good size. The secondary bedroom is currently used as a dressing room with views to the rear of the property. This floor also has the main family bathroom, which is neutral throughout and a convenient storage cupboard.
Externally, there is a private garden which has a patio and a feature area within the stone chippings. There is also a quirky blue shed which provides convenient outdoor storage. The property also has allocated parking to the side of the property for two cars in a tandem arrangement.
Disclaimer: All images and photographs are not intended to be relied upon to form part of, any contract unless specifically incorporated in writing into the contract. These particulars are issued in good faith and do not constitute representation or fact or form part of any contract or offer. Floor plans and images are not to scale and are indicative only. The property is sold as seen, these particulars should be independently verified by prospective buyers. Plymouth Community Homes, its employees and agents do not have any authority to make or give any representation or warranty whatever in relation to this property, any floor plans are representation floor plans for visual purposes only. Where appliances, including central heating, are mentioned or shown, it cannot be assumed that they are in working order, and will not have been tested by Plymouth Community Homes. Please also note that wiring, plumbing and drains have not been checked. Lease details should be checked prior to ensuring their exactness. Property prices displayed are based on open market valuations but are subject to change. The “Rent” refers to the rental payments due on the portion of the property that is not owned by you. The “Service Charge” is the payment you must make for services on the development. Rent and Service Charges are as of April 2025. Rent and Service Charges will be reviewed annually in April and therefore may change during advertisement or conveyancing. The Rent advertised for resales properties is based upon the rent set at the time the lease was issued to the current owner, and any subsequent annual reviews or amendments. You are liable to pay all associated taxes related to your property purchase (including stamp duty). For further information, please view our disclaimers on our SO Living website.
Disclaimer: The distances below are for illustrative purposes only and should not be relied upon. We have no control over and cannot warrant the accuracy of the information (for example the distances, locations or names) displayed below in the map search view
Key Features
- Two allocated parking spaces in tandem
- Gas central heating
- EPC B
- Council tax band B
- Well presented throughout
- Picturesque private rear garden with a patio and stone chippings
Particulars
Tenure: Leasehold
Lease Length: 121 years
Council Tax Band: B
Property Downloads
Key Information Document Brochure Energy CertificateMap
Material Information
Total rooms:
Furnished: Unfurnished
Washing Machine: Enquire with provider
Dishwasher: Enquire with provider
Fridge/Freezer: Enquire with provider
Parking: Yes - Allocated
Outside Space/Garden: Yes - Private Garden
Year property was built: 2021
Unit size: Enquire with provider
Accessible measures: Enquire with provider
Heating: Enquire with provider
Sewerage: Enquire with provider
Water: Enquire with provider
Electricity: Enquire with provider
Broadband: Enquire with provider
The ‘estimated total monthly cost’ for a Shared Ownership property consists of three separate elements added together: rent, service charge and mortgage.
- Rent: This is charged on the share you do not own and is usually payable to a housing association (rent is not generally payable on shared equity schemes).
- Service Charge: Covers maintenance and repairs for communal areas within your development.
- Mortgage: Share to Buy use a database of mortgage rates to work out the rate likely to be available for the deposit amount shown, and then generate an estimated monthly plan on a 25 year capital repayment basis.
NB: This mortgage estimate is not confirmation that you can obtain a mortgage and you will need to satisfy the requirements of the relevant mortgage lender. This is not a guarantee that in practice you would be able to apply for such a rate, nor is this a recommendation that the rate used would be the best product for you.
Share percentage 40%, full price £220,000, £8,800 Min Deposit. Calculated using a representative rate of 4.42%
