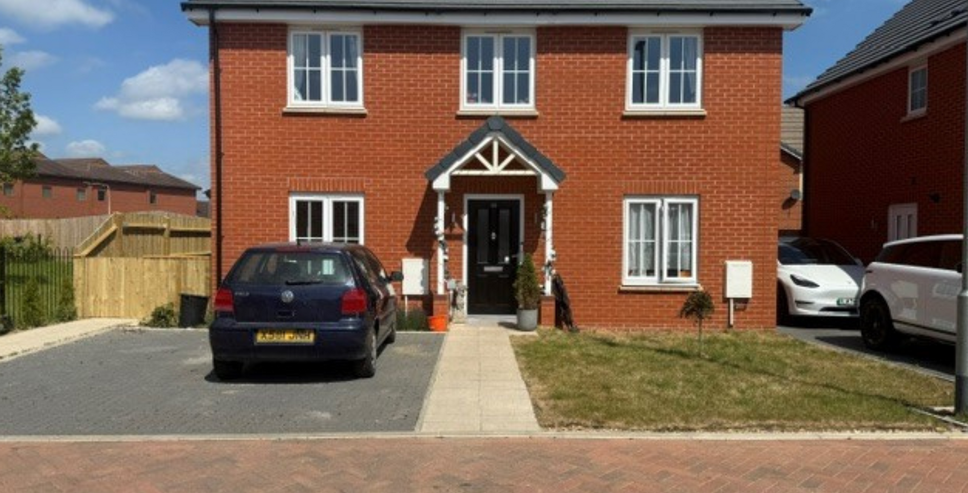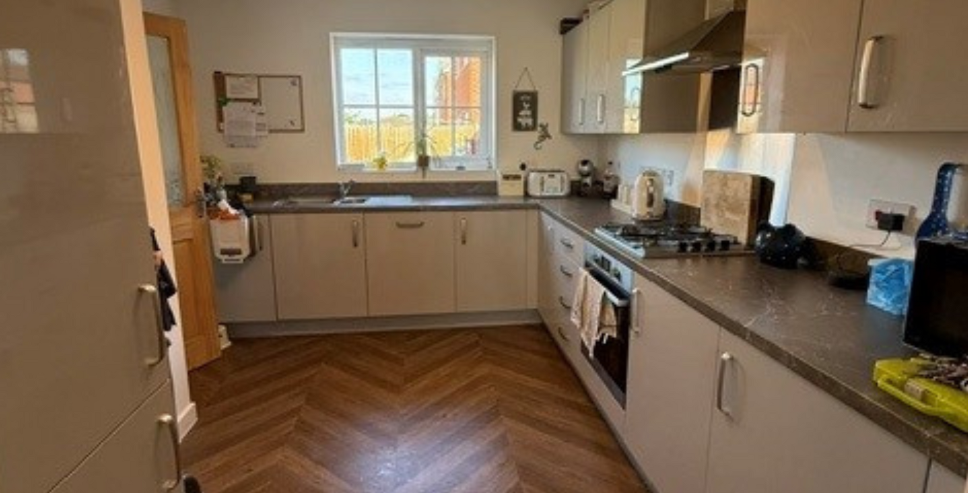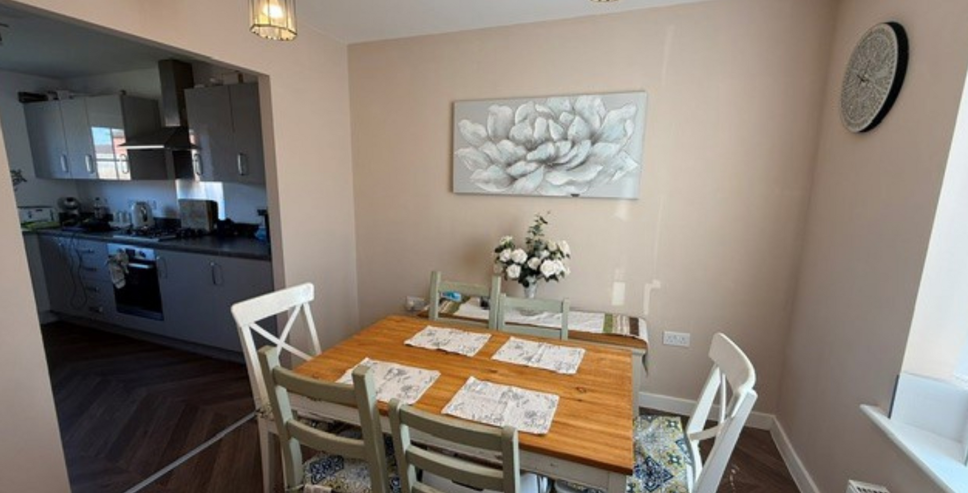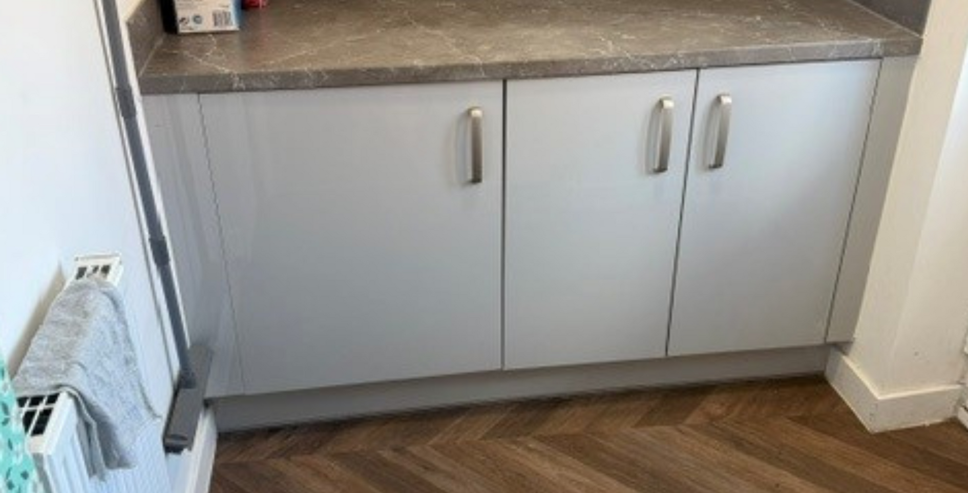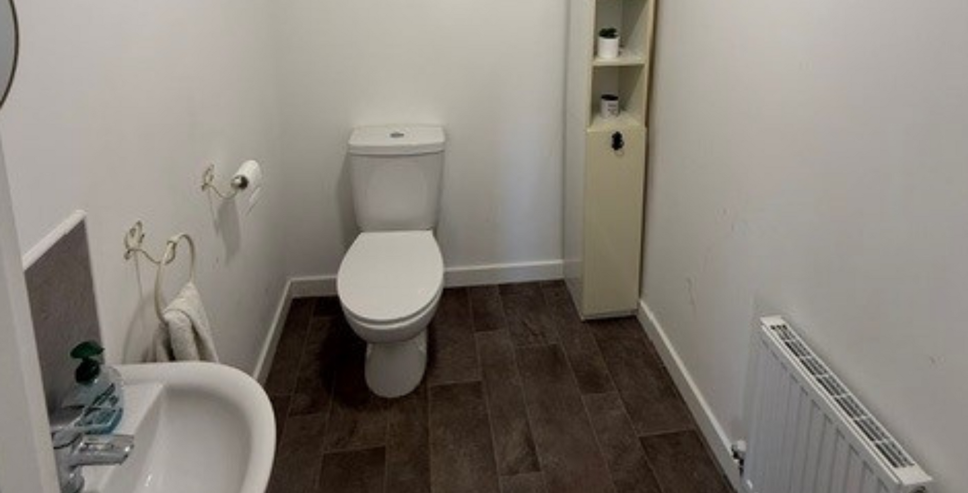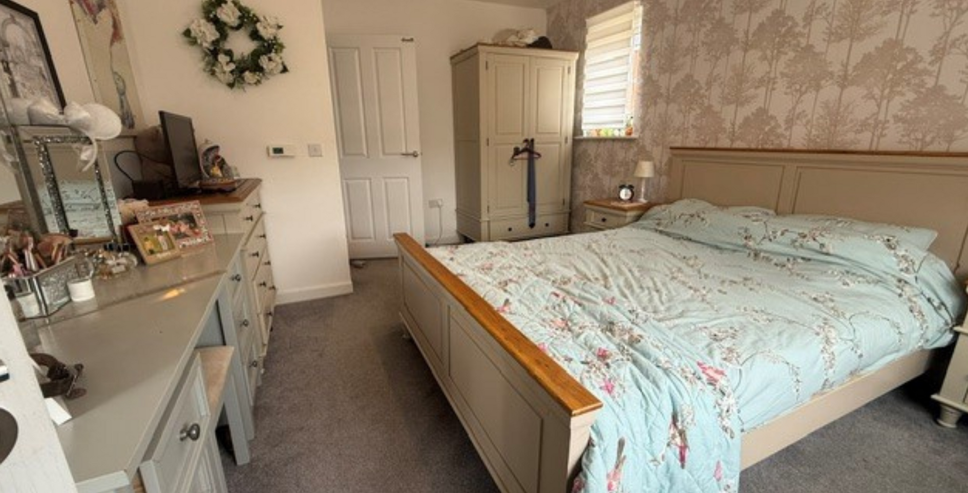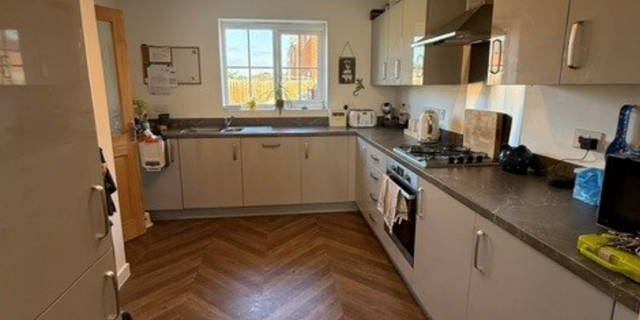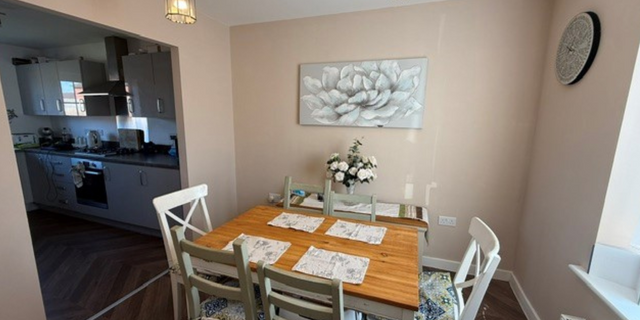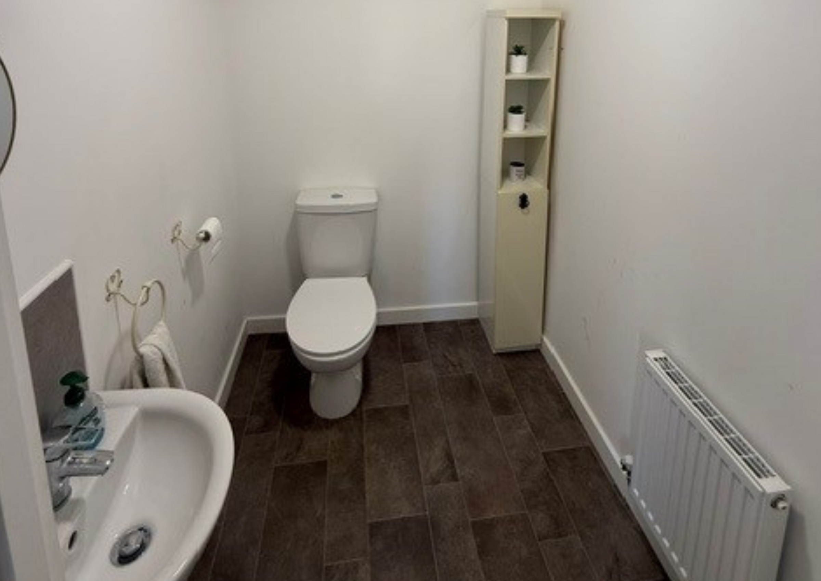4 bedroom house for sale
66 Vixen Close, PE1 5ZD
Share percentage 35%, full price £305,000, £5,338 Min Deposit.
Share percentage 35%, full price £305,000, £5,338 Min Deposit
Monthly Cost: £1,067
Rent £446,
Service charge £41,
Mortgage £580*
Calculated using a representative rate of 4.78%
Calculate estimated monthly costs
Summary
A beautiful, spacious 4-bedroom family home located in pretty, thrilling Peterborough!
Description
A beautiful 4-bedroom family home, which benefits from a master bedroom with its own ensuite bathroom, 1 family bathroom, 1 downstairs toilet, dining room and utility room along with a double car driveway.
Approaching towards the house on the left hand side there is a double car parking drive way, as you enter into the house you have the reception area which to the left hand side you have a cupboard for storage followed by a large living room with a bay window and French patio doors that open up into the garden area. In the reception area you can see the stairs that lead up to the first floor and on the right hand side is a spacious downstairs toilet following through to the dining room and then to the kitchen area the kitchen area comes with built in fridge freezer, cooker and hob along with dishwasher, in the kitchen to the left hand side is another storage cupboard followed on by the utility room which has a built in washer dryer that has another door that leads to the back garden. The back garden has one garden shed to the left-hand side and is very spacious and enclosed.
Going up to the first floor to the left-hand side you have the 1st double bedroom with the garden view and in front you have a 2nd single bedroom with the view to the front of the house then to the right-hand side of the single bedroom you have the Family bathroom which consists of a bath with overhead shower. Next to the family bathroom is the 3rd single bedroom which also has the view of the front of the house the 4th bedroom which is the master bedroom faces towards the garden and has an ensuite bathroom which consists of a shower toilet and sink.
Local amenities
The houses is very well located making it easier to get into Peterborough city centre as there’s direct links either by car or bus with direct links to the parkway towards the A1. There is also a Sainsbury's supermarket within walking distance. There are several schools within the area Primary schools such as Newark hill academy and St Thomas Moore catholic primary there are a few more locally too. Secondary schools there is St john fishers and City of Peterborough academy.
These brief particulars have been prepared and are intended as a convenient guide to supplement an inspection or survey and do not form any part of an offer or contract. Their accuracy is not guaranteed. They contain statements of opinion and in some instances we have relied on information supplied by others. Design elements and specification details may change without notice. You should verify the particulars on your visit to the property and the particulars do not replace the need for a survey and appropriate enquiries. Accordingly, there shall be no liability as a result of any error or omission in the particulars or any information given. Further Information regarding Shared Ownership available on request.
Key Features
The Numbers
Full market value: £305,000
Shares from: 35%
Share value: £106,750
Monthly rent: £445.80
Monthly service charge: £41.48
*Please note that higher shares can be purchased as part of the sales process. The rent will be reduced accordingly.
Particulars
Tenure: Leasehold
Lease Length: 989 years
Council Tax Band: B
Map
Material Information
Total rooms: 4
Furnished: Enquire with provider
Washing Machine: Enquire with provider
Dishwasher: Enquire with provider
Fridge/Freezer: Enquire with provider
Parking: Yes - Driveway
Outside Space/Garden: Yes - Private Garden
Year property was built: Enquire with provider
Unit size: Enquire with provider
Accessible measures: Enquire with provider
Heating: Enquire with provider
Sewerage: Enquire with provider
Water: Enquire with provider
Electricity: Enquire with provider
Broadband: Enquire with provider
The ‘estimated total monthly cost’ for a Shared Ownership property consists of three separate elements added together: rent, service charge and mortgage.
- Rent: This is charged on the share you do not own and is usually payable to a housing association (rent is not generally payable on shared equity schemes).
- Service Charge: Covers maintenance and repairs for communal areas within your development.
- Mortgage: Share to Buy use a database of mortgage rates to work out the rate likely to be available for the deposit amount shown, and then generate an estimated monthly plan on a 25 year capital repayment basis.
NB: This mortgage estimate is not confirmation that you can obtain a mortgage and you will need to satisfy the requirements of the relevant mortgage lender. This is not a guarantee that in practice you would be able to apply for such a rate, nor is this a recommendation that the rate used would be the best product for you.
Share percentage 35%, full price £305,000, £5,338 Min Deposit. Calculated using a representative rate of 4.78%
